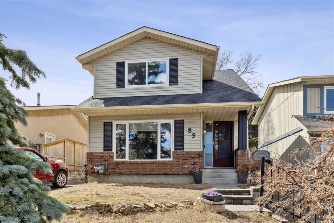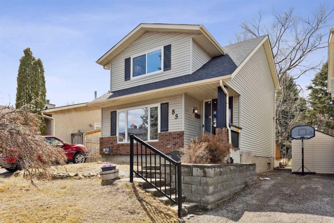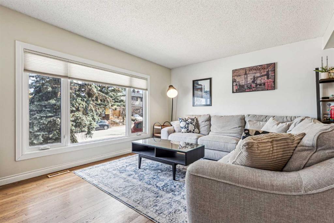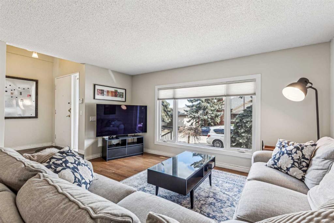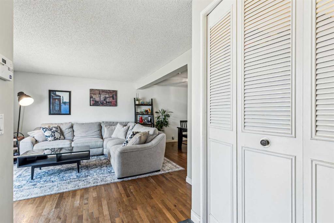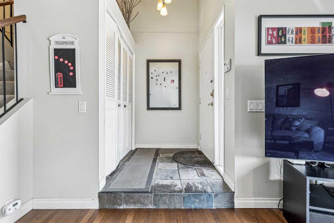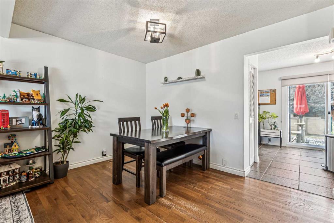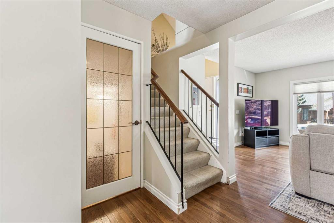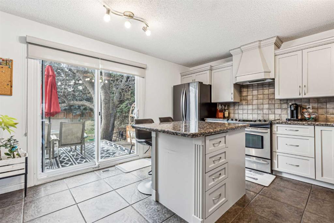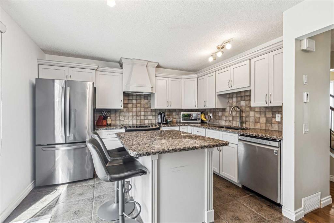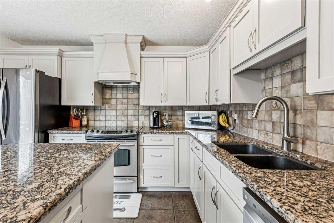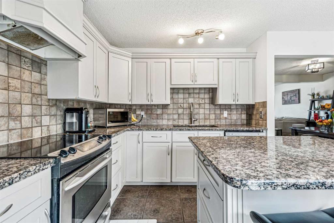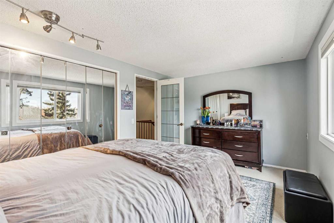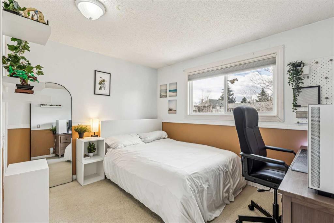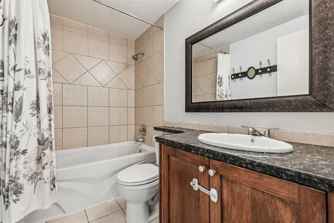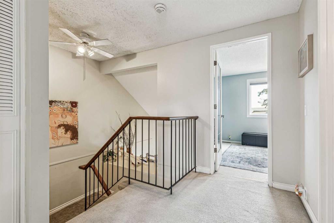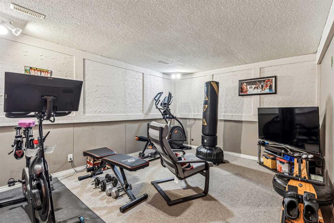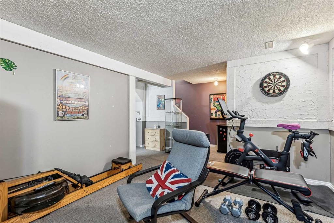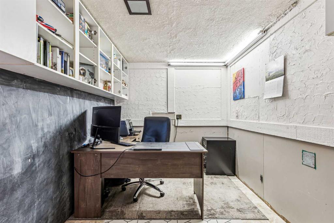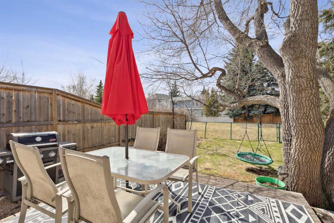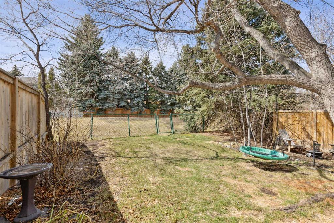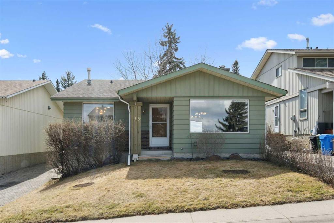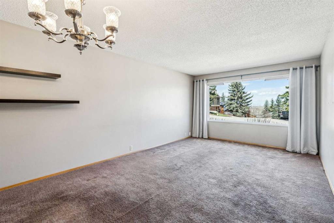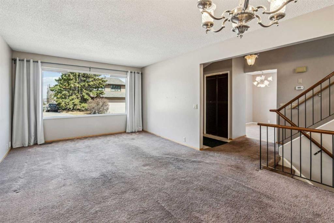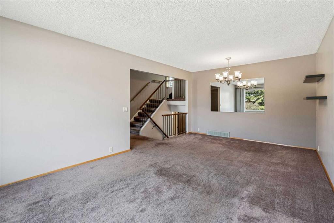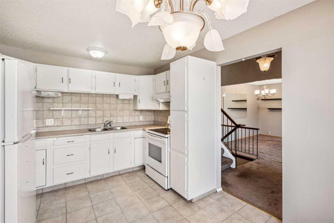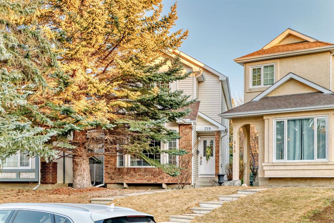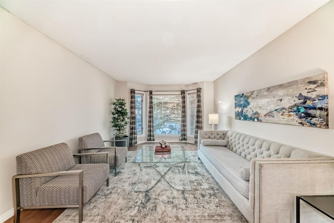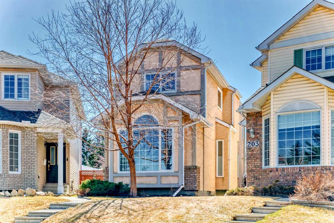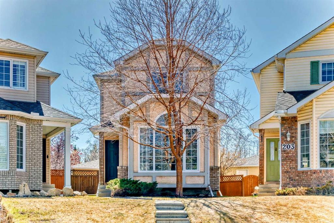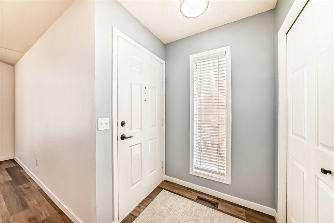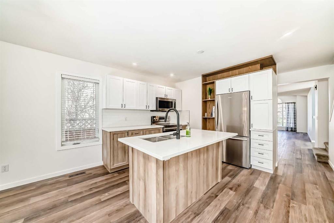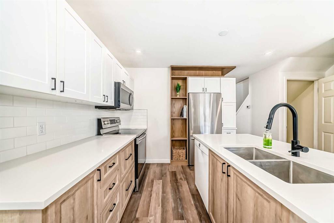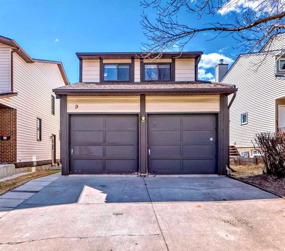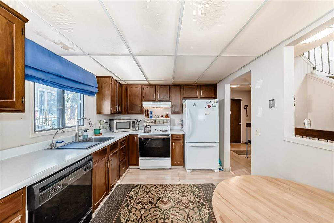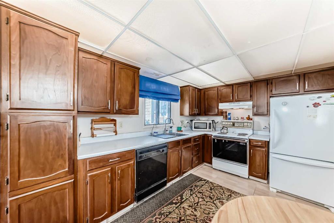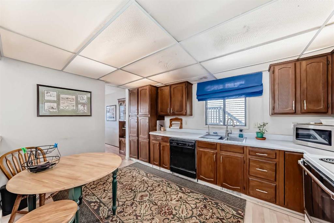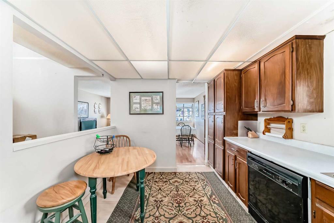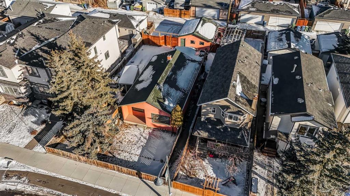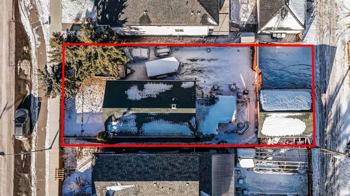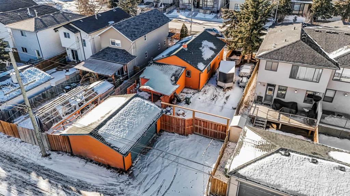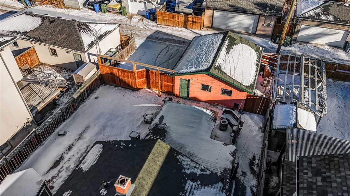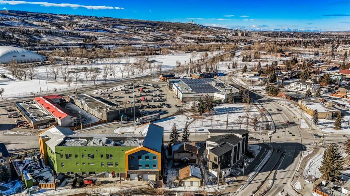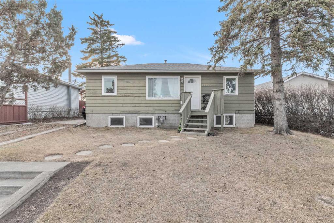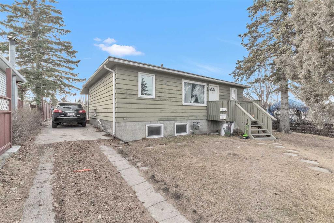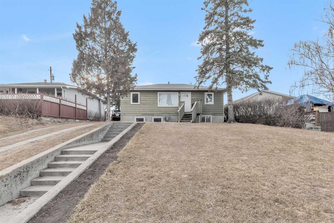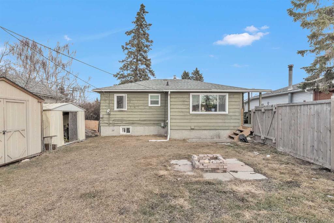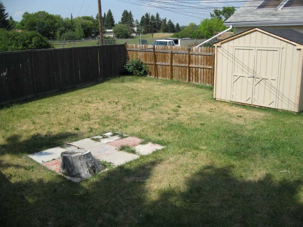83 Coach Manor Rise SW
Calgary T3H 1C5
MLS® Number: A2212917
$ 575,000
3
BEDROOMS
1 + 1
BATHROOMS
1,284
SQUARE FEET
1978
YEAR BUILT
Welcome to this warm and inviting home in the highly sought-after, family-friendly community of Coach Hill — an excellent opportunity for first-time homebuyers or downsizers looking for comfort, value, and convenience. Enjoy quick access to Bow Trail and Downtown Calgary while living in a peaceful, well-established neighborhood. Step inside to a spacious main floor featuring a bright and airy living and dining area with gleaming hardwood floors. The beautifully updated kitchen includes ceramic tile flooring, modern light colored cabinetry, a central island, granite countertops with an undermount sink, and modern stainless steel appliances — ideal for both daily living and entertaining guests. And a convenient half bath with access to the back entrance. Enjoy the sunshine on the deck as this lovely home has a southwest-facing, treed backyard. A magnificent, sprawling tree serves as the focal point, offering a tranquil retreat alongside a serene fire pit space, backing onto a quiet greenbelt — completing the main level. Upstairs offers a generously sized primary bedroom, a 4-piece bathroom with granite counters, and two additional well-sized bedrooms, perfect for children and guests. The developed basement adds even more living space with a large rec room that can be used as a work out area or create a cozy family room, a spacious home office/den, a laundry area, and a large utility room offering excellent storage. A lengthy parking pad measuring 60’ x 10’ suitable for 2 vehicles. A durable outdoor storage shed is included, providing excellent utility space for gardening tools, sports equipment, or extra storage. Located just half a block from a children’s playground and within walking distance to schools, public transit, off-leash dog park and local amenities — this home is nestled in a safe, welcoming neighborhood that’s perfect for families. Recent upgrade features: roofing (2024), hot water tank (2022), kitchen repainted & cupboards refreshed (2021), new dryer (2025). Don’t wait — book your private showing today and make this wonderful home yours before it’s gone!
| COMMUNITY | Coach Hill |
| PROPERTY TYPE | Detached |
| BUILDING TYPE | House |
| STYLE | 2 Storey |
| YEAR BUILT | 1978 |
| SQUARE FOOTAGE | 1,284 |
| BEDROOMS | 3 |
| BATHROOMS | 2.00 |
| BASEMENT | Finished, Full, Partially Finished |
| AMENITIES | |
| APPLIANCES | Dishwasher, Dryer, Electric Stove, Microwave, Range Hood, Refrigerator, Washer, Window Coverings |
| COOLING | None |
| FIREPLACE | N/A |
| FLOORING | Carpet, Ceramic Tile, Hardwood |
| HEATING | Forced Air, Natural Gas |
| LAUNDRY | Lower Level |
| LOT FEATURES | Greenbelt |
| PARKING | Asphalt, Parking Pad |
| RESTRICTIONS | Easement Registered On Title, Utility Right Of Way |
| ROOF | Asphalt Shingle |
| TITLE | Fee Simple |
| BROKER | Sotheby's International Realty Canada |
| ROOMS | DIMENSIONS (m) | LEVEL |
|---|---|---|
| Game Room | 13`11" x 11`5" | Lower |
| Den | 10`10" x 7`11" | Lower |
| Furnace/Utility Room | 20`8" x 10`3" | Lower |
| Kitchen | 15`3" x 11`11" | Main |
| Dining Room | 11`10" x 8`9" | Main |
| Living Room | 15`5" x 11`10" | Main |
| 2pc Bathroom | 5`9" x 4`11" | Main |
| 4pc Bathroom | 8`2" x 4`11" | Second |
| Bedroom - Primary | 15`5" x 9`11" | Second |
| Bedroom | 11`9" x 8`11" | Second |
| Bedroom | 9`9" x 9`3" | Second |

