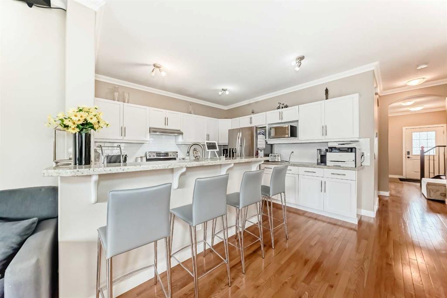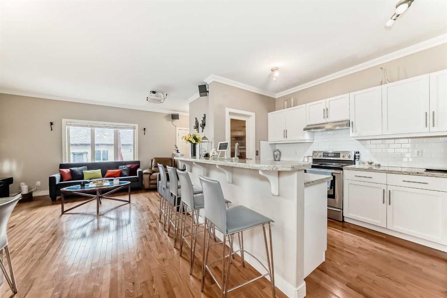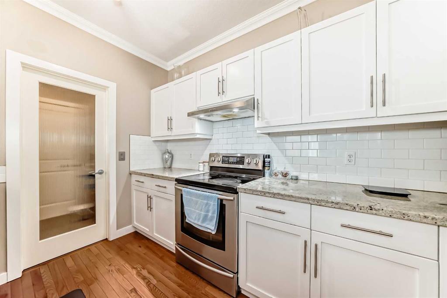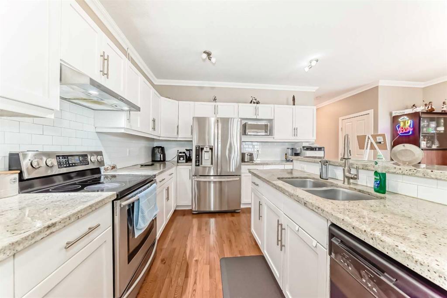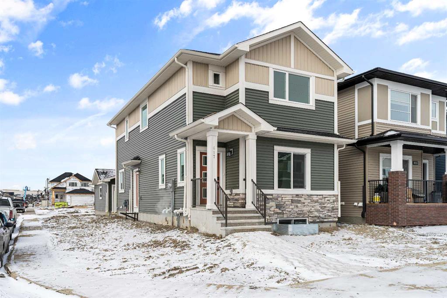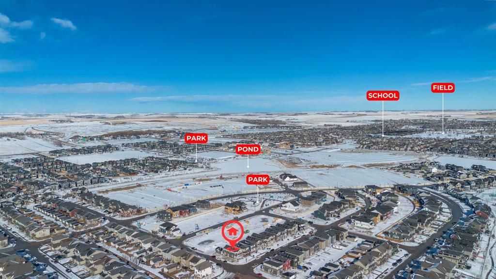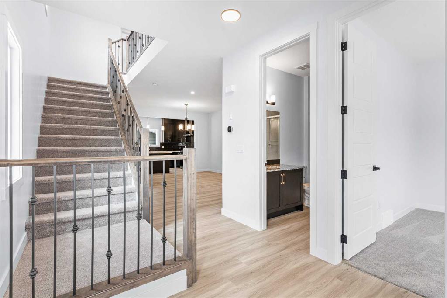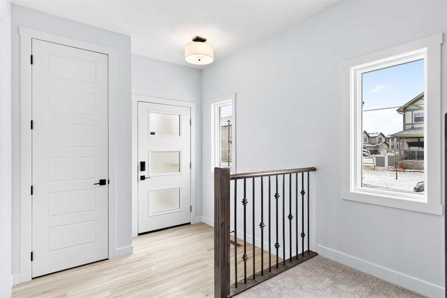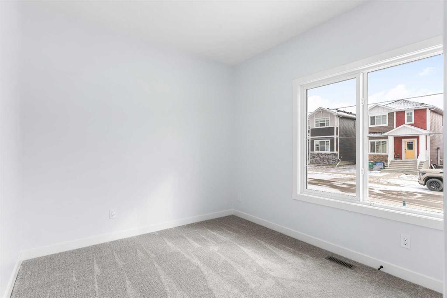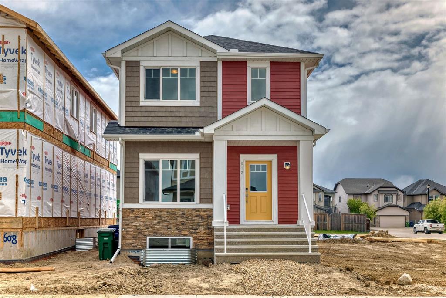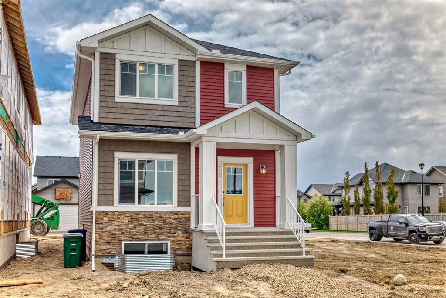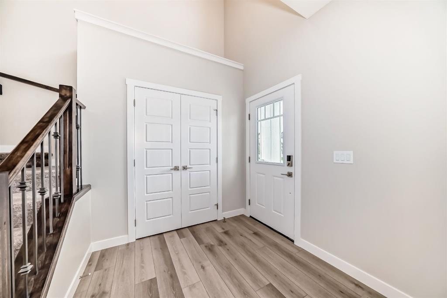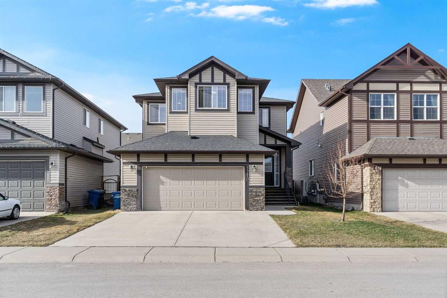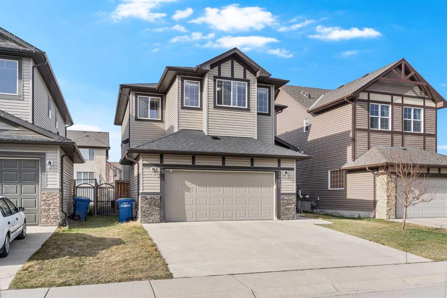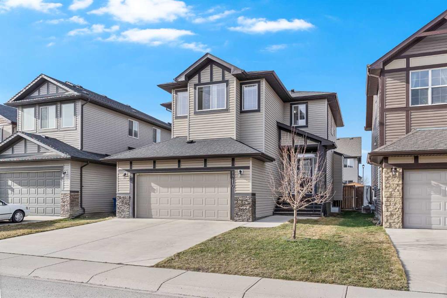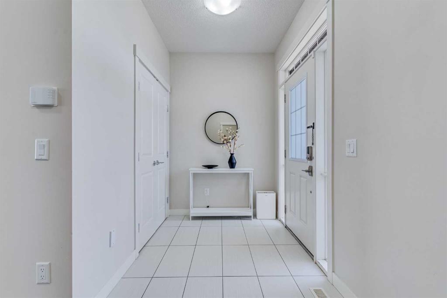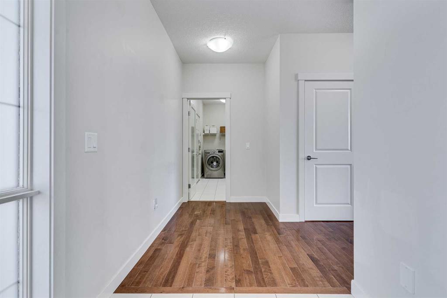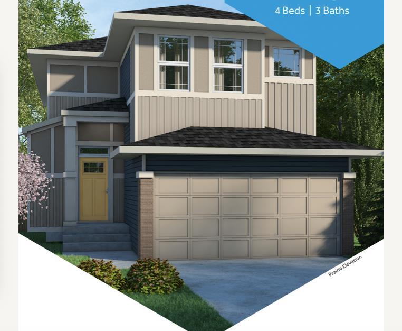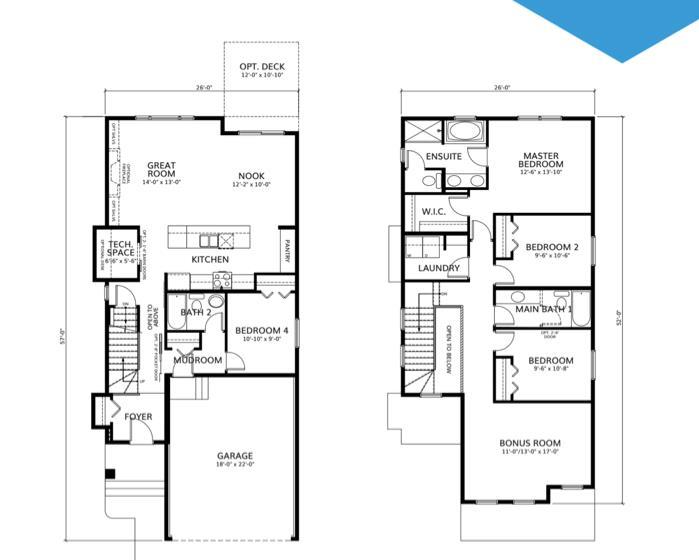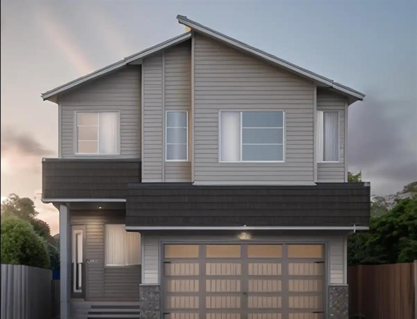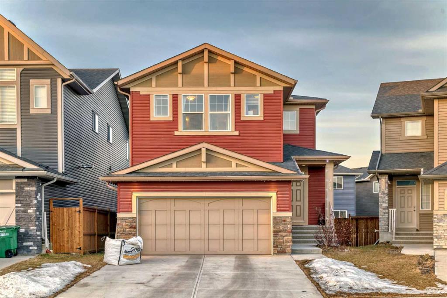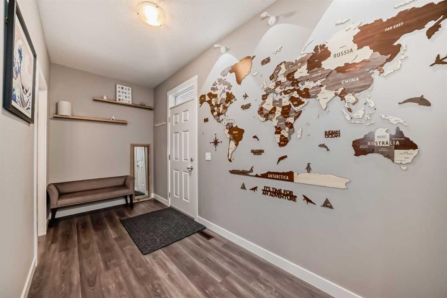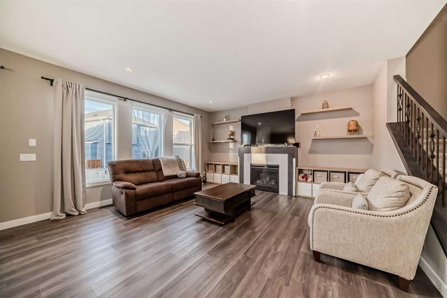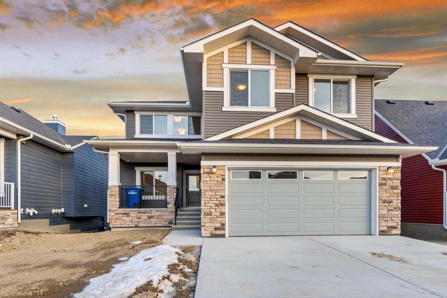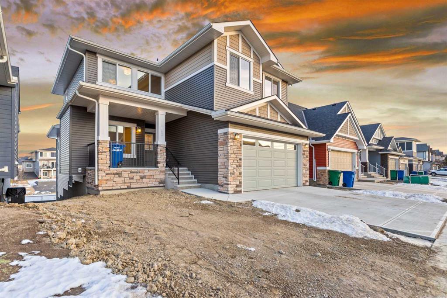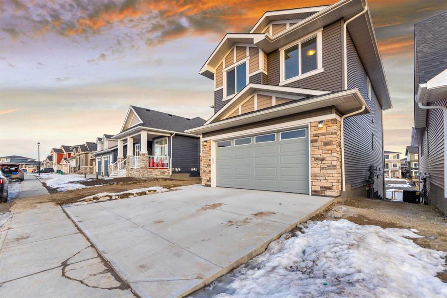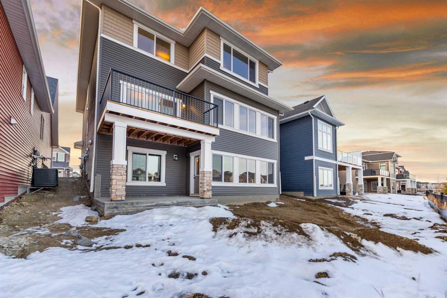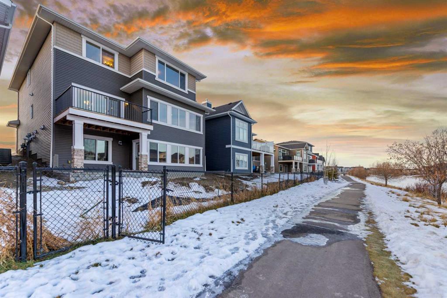83 Baywater Court SW
Airdrie T4B0B1
MLS® Number: A2208975
$ 799,900
5
BEDROOMS
3 + 1
BATHROOMS
2012
YEAR BUILT
Welcome to 83 Baywater Court! Pride of ownership can be seen throughout this bright and spacious 2-storey home. Step inside the main floor where 9-foot ceilings and gleaming hardwood floors create a spacious and elegant atmosphere. The heart of the home is the chef's kitchen, featuring stainless steel appliances, a walk-through pantry for added convenience, and a large kitchen island. On the main floor you will also find a well-appointed home office or den complete with french doors providing an elevated look. A bright and open layout flows effortlessly into the living and dining areas. A convenient half bathroom and laundry room are also be found on the main level. Upstairs you will find four generously sized bedrooms PLUS a vaulted ceiling bonus room. The primary bedroom is a true retreat boasting plenty of space and windows as well as a large walk-in closet and a luxurious 5-piece ensuite with two separate vanities, walk-in shower and large soaking tub. The fully finished lower level features an illegal suite with a private side entrance. The suite includes a full kitchen, spacious living area, one bedroom, a full bathroom as well separate laundry. You will love your time outside in the sunny south-facing backyard with no neighbours behind you!. This home is loaded with thoughtful upgrades including central air conditioning, permanent exterior lighting, and a tankless hot water heater. Don't miss your opportunity to own this exceptional home that offers space, style and versatility in a prime location near schools and shopping!
| COMMUNITY | Bayside |
| PROPERTY TYPE | Detached |
| BUILDING TYPE | House |
| STYLE | 2 Storey |
| YEAR BUILT | 2012 |
| SQUARE FOOTAGE | 2,510 |
| BEDROOMS | 5 |
| BATHROOMS | 4.00 |
| BASEMENT | Separate/Exterior Entry, Finished, Full, Suite |
| AMENITIES | |
| APPLIANCES | Central Air Conditioner, Dishwasher, Dryer, Electric Range, Garage Control(s), Microwave Hood Fan, Range Hood, Refrigerator, Tankless Water Heater, Washer, Washer/Dryer, Window Coverings |
| COOLING | Central Air |
| FIREPLACE | Gas |
| FLOORING | Carpet, Hardwood, Tile |
| HEATING | Forced Air |
| LAUNDRY | Multiple Locations |
| LOT FEATURES | Backs on to Park/Green Space, Landscaped, Lawn |
| PARKING | Double Garage Attached |
| RESTRICTIONS | Utility Right Of Way |
| ROOF | Asphalt Shingle |
| TITLE | Fee Simple |
| BROKER | CIR Realty |
| ROOMS | DIMENSIONS (m) | LEVEL |
|---|---|---|
| Family Room | 12`3" x 19`9" | Basement |
| Kitchenette | 8`0" x 14`7" | Basement |
| Flex Space | 9`8" x 12`0" | Basement |
| Bedroom | 11`2" x 14`8" | Basement |
| 4pc Bathroom | 4`11" x 10`4" | Basement |
| Furnace/Utility Room | 6`7" x 10`6" | Basement |
| Entrance | 5`10" x 7`3" | Main |
| Office | 9`4" x 10`0" | Main |
| Living Room | 10`0" x 13`0" | Main |
| Dining Room | 11`0" x 11`2" | Main |
| Kitchen | 12`0" x 14`10" | Main |
| Laundry | 7`4" x 8`2" | Main |
| 2pc Bathroom | 4`10" x 4`11" | Main |
| Bedroom - Primary | 14`2" x 16`0" | Second |
| Bedroom | 10`0" x 10`0" | Second |
| Bedroom | 11`1" x 13`0" | Second |
| Bedroom | 9`10" x 10`1" | Second |
| Bonus Room | 13`6" x 19`0" | Second |
| 5pc Ensuite bath | 9`6" x 12`7" | Second |
| 4pc Bathroom | 4`11" x 12`1" | Second |

















































