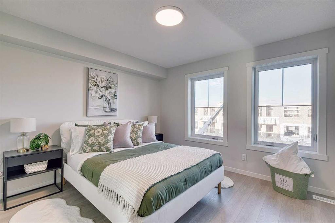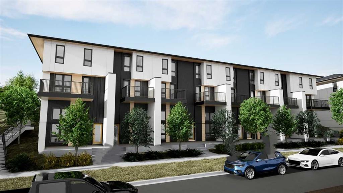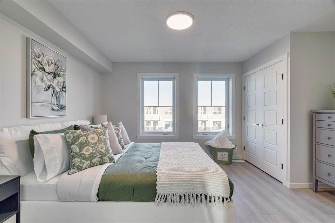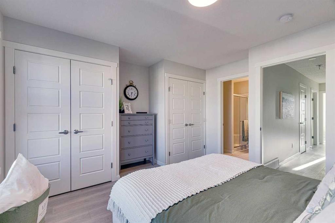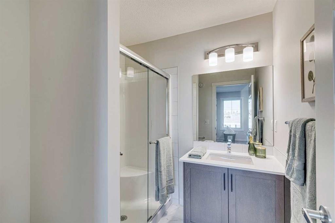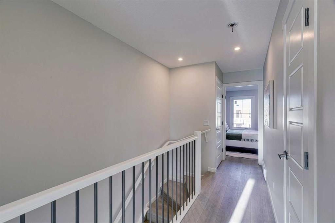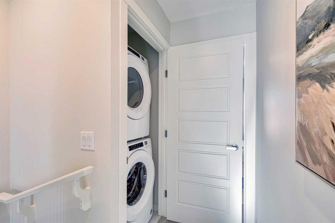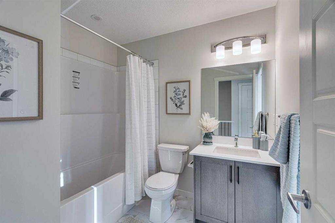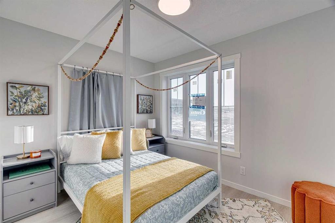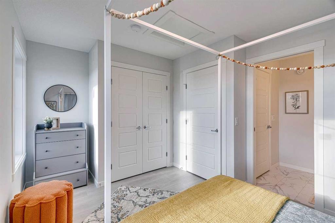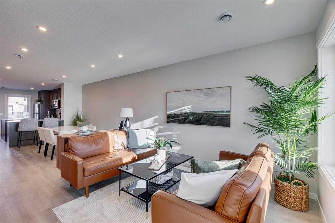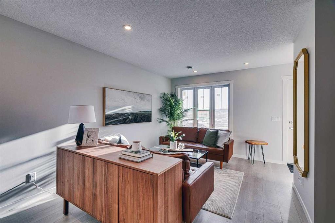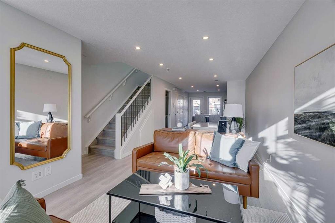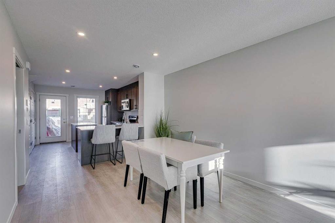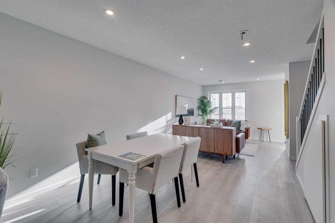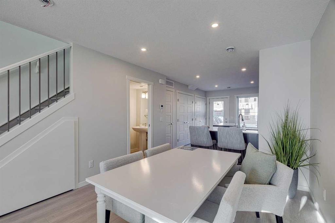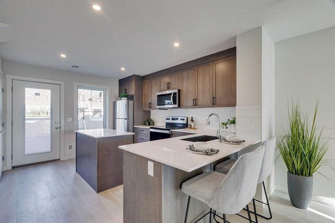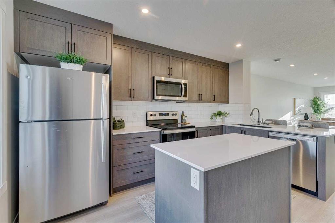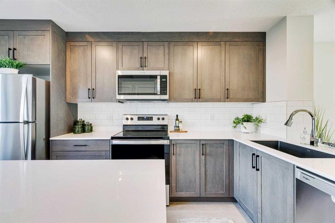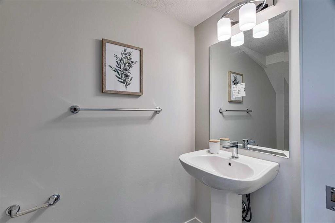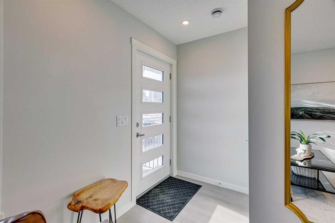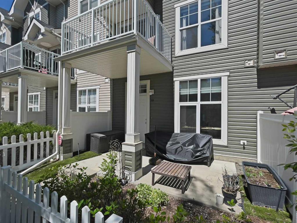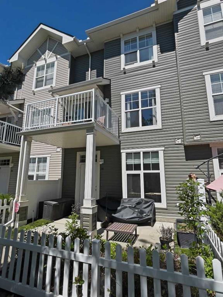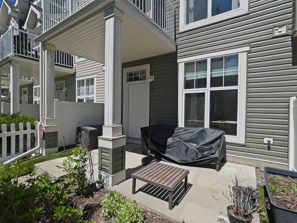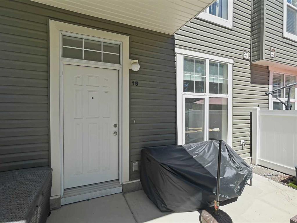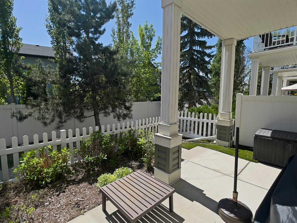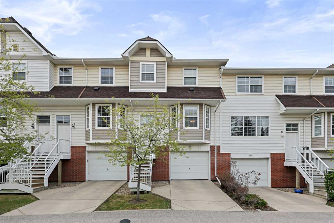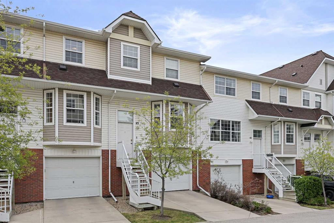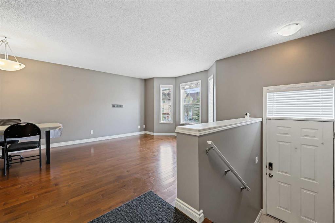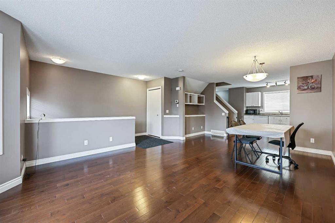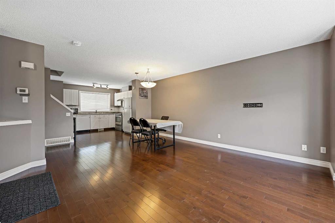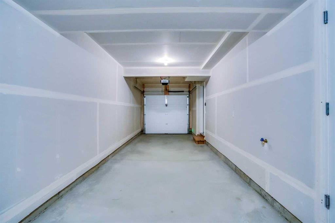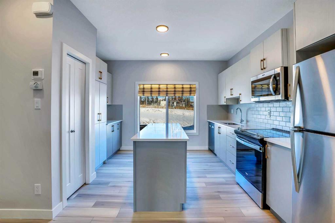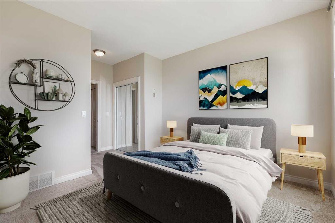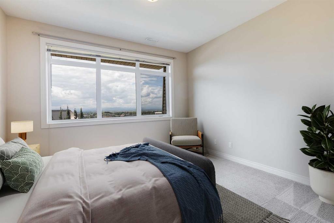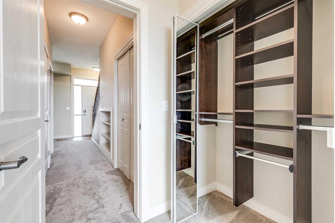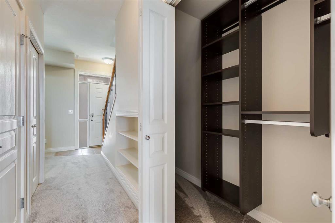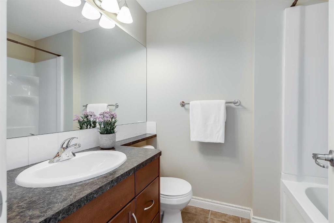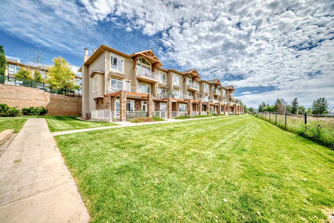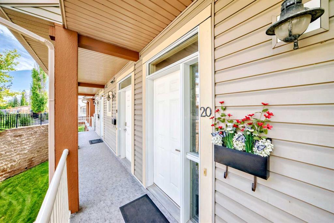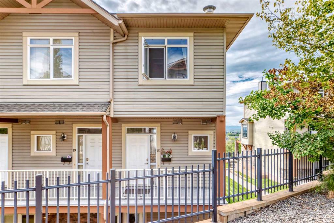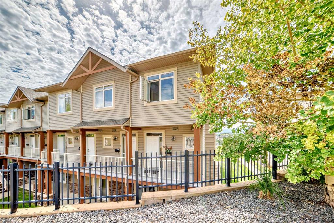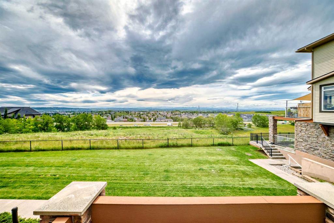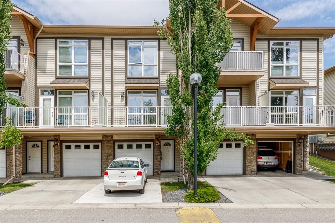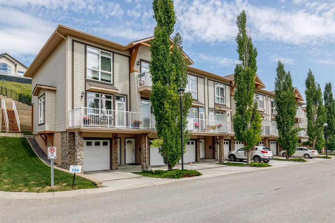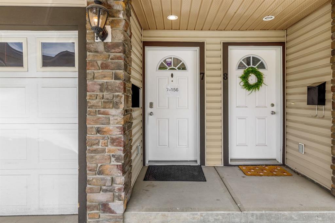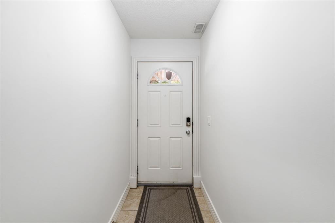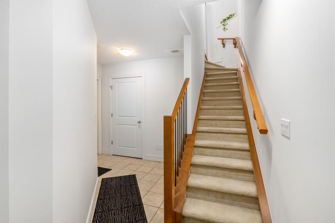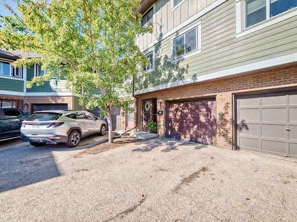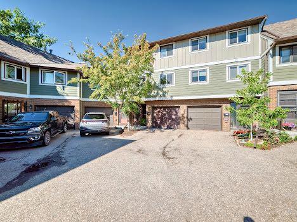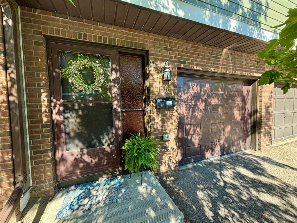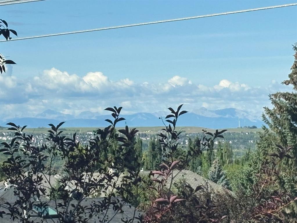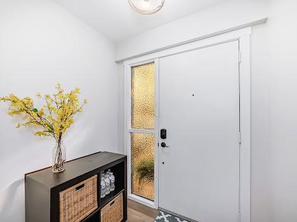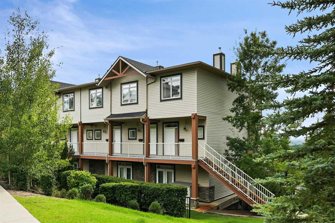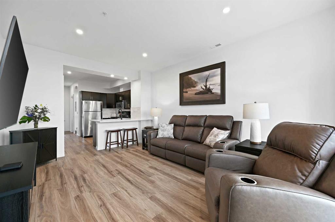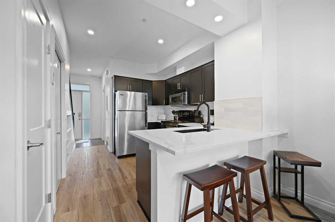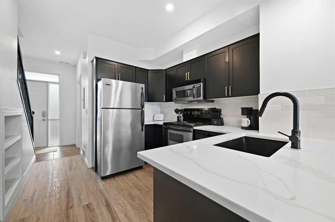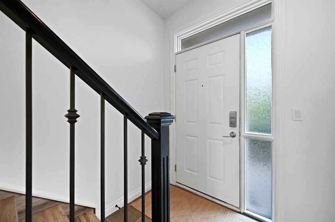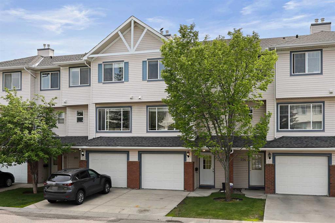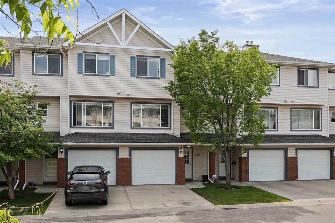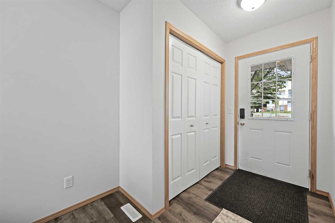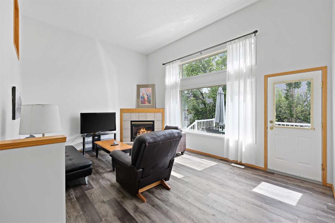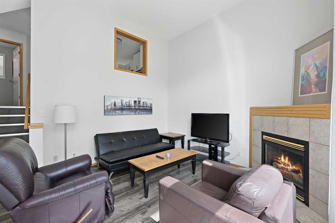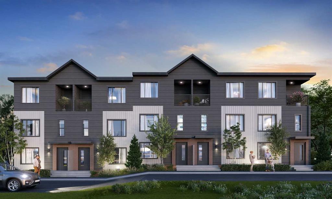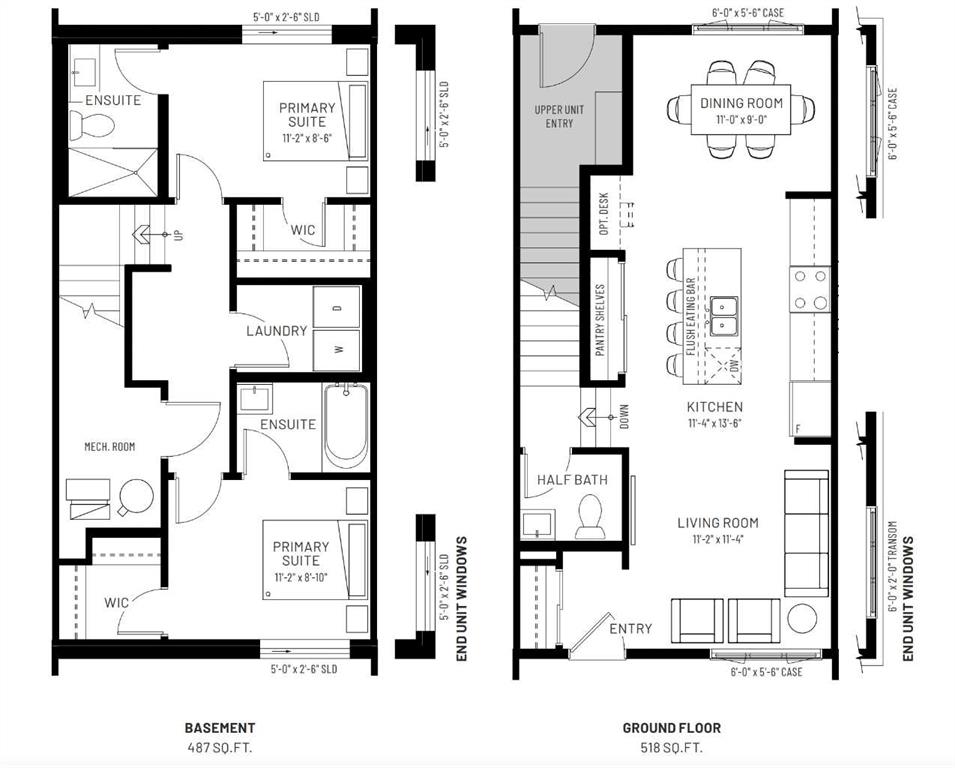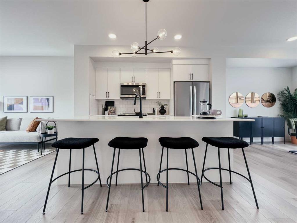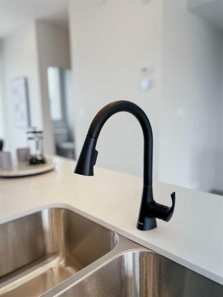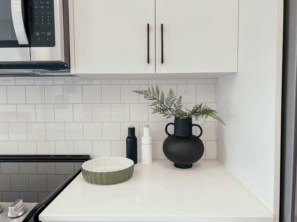827, 155 Crimson Ridge Place NW
Calgary T3L 2M4
MLS® Number: A2250649
$ 408,900
2
BEDROOMS
2 + 1
BATHROOMS
1,224
SQUARE FEET
2026
YEAR BUILT
Welcome to the Ambrosia by Avalon Master Builder, a stunning 2-bedroom, 2.5-bathroom two-story townhome designed for modern living. Located in the picturesque Crimson Ridge, this home offers scenic views of the Bow Valley River, downtown and Canada Olympic Park. This home features open-concept living with a spacious kitchen island, perfect for entertaining, and Luxury Vinyl Plank (LVP) flooring throughout the main level and bathrooms. Each bedroom boasts its own private ensuite for added comfort and convenience, while upper-floor laundry provides maximum functionality. Built to optimal energy efficiency, it features superior insulation, triple-pane windows, and advanced construction techniques that keep energy costs low and comfort high. Every square foot of this home is thoughtfully designed to maximize functionality, energy efficiency, and style. Additionally, it is right next to a beautiful golf course, making it an ideal spot for golf enthusiasts. Photos are representative.
| COMMUNITY | Haskayne |
| PROPERTY TYPE | Row/Townhouse |
| BUILDING TYPE | Five Plus |
| STYLE | 2 Storey |
| YEAR BUILT | 2026 |
| SQUARE FOOTAGE | 1,224 |
| BEDROOMS | 2 |
| BATHROOMS | 3.00 |
| BASEMENT | None |
| AMENITIES | |
| APPLIANCES | Dishwasher, Dryer, Electric Range, Microwave Hood Fan, Refrigerator, Washer |
| COOLING | None |
| FIREPLACE | N/A |
| FLOORING | Carpet, Vinyl Plank |
| HEATING | Forced Air, Natural Gas |
| LAUNDRY | Upper Level |
| LOT FEATURES | Low Maintenance Landscape, Street Lighting |
| PARKING | Stall |
| RESTRICTIONS | None Known |
| ROOF | Asphalt Shingle |
| TITLE | Fee Simple |
| BROKER | Bode Platform Inc. |
| ROOMS | DIMENSIONS (m) | LEVEL |
|---|---|---|
| Living Room | 10`7" x 15`0" | Main |
| 2pc Bathroom | 0`0" x 0`0" | Main |
| Dining Room | 10`6" x 13`5" | Main |
| Kitchen | 11`7" x 11`0" | Main |
| Bedroom | 11`3" x 10`6" | Upper |
| 4pc Ensuite bath | 7`0" x 8`3" | Upper |
| 5pc Ensuite bath | 7`0" x 8`0" | Upper |
| Bedroom - Primary | 10`6" x 11`8" | Upper |

