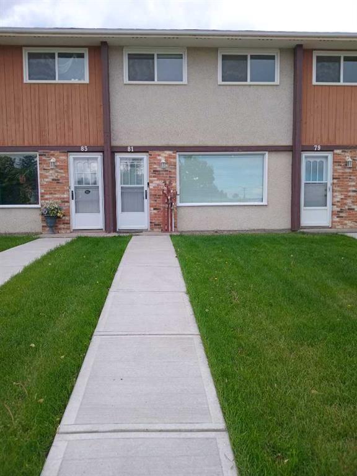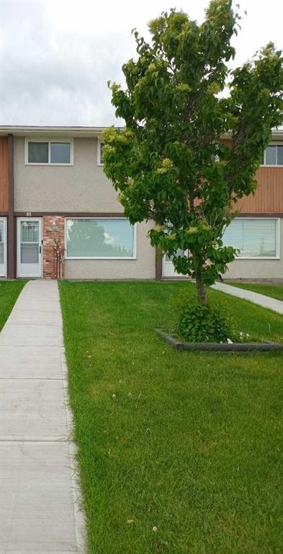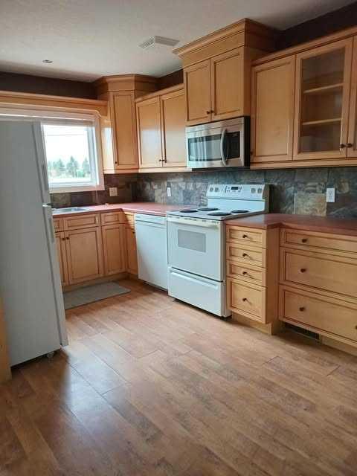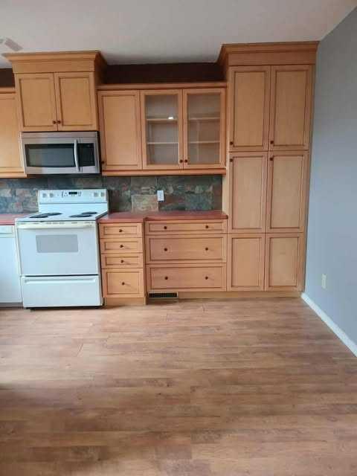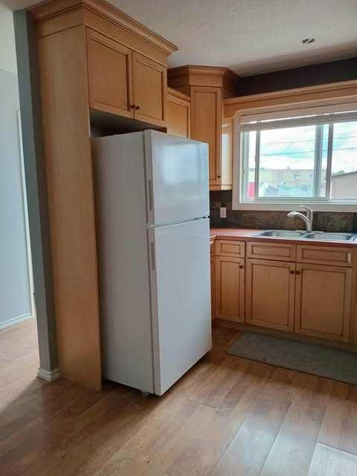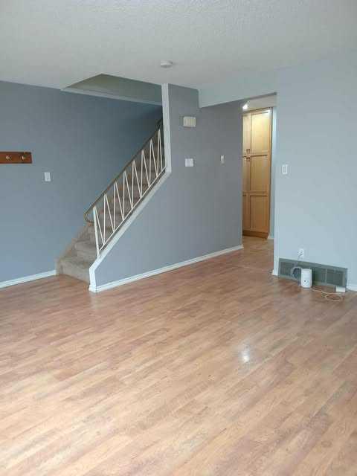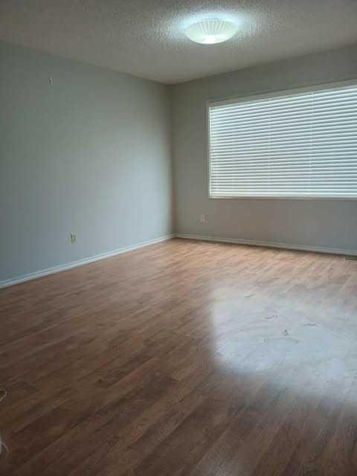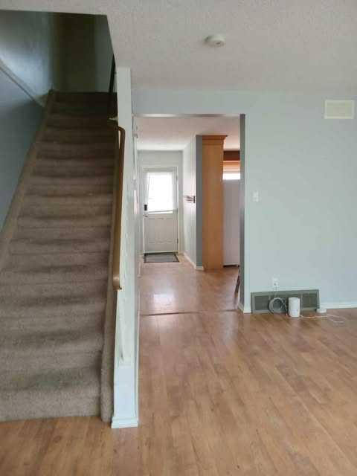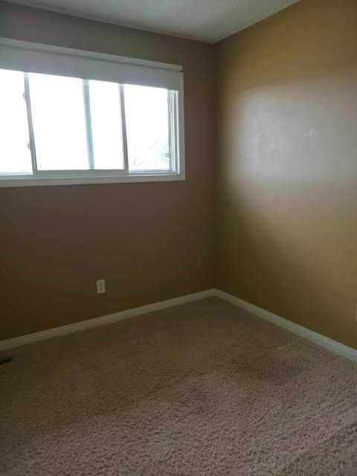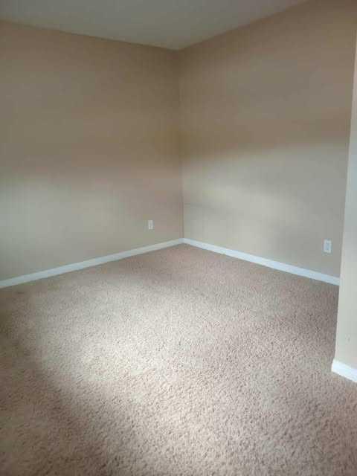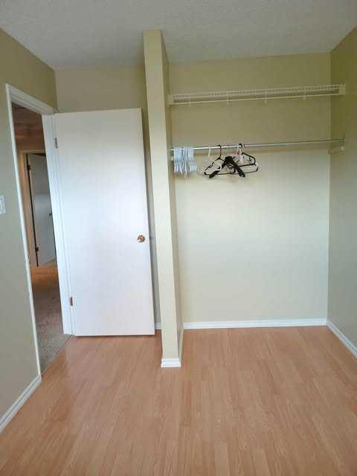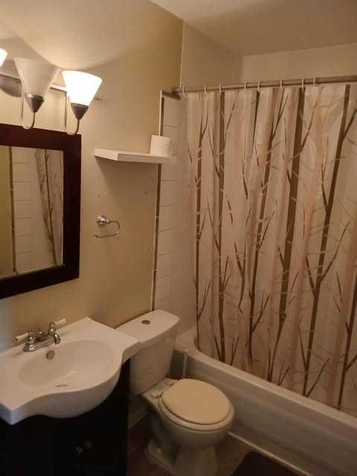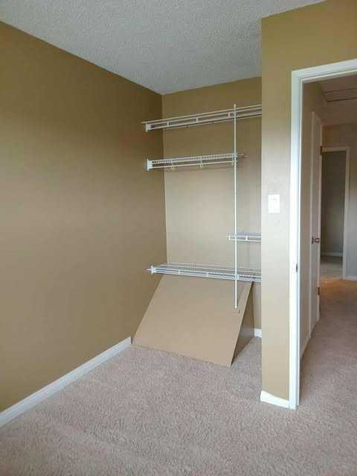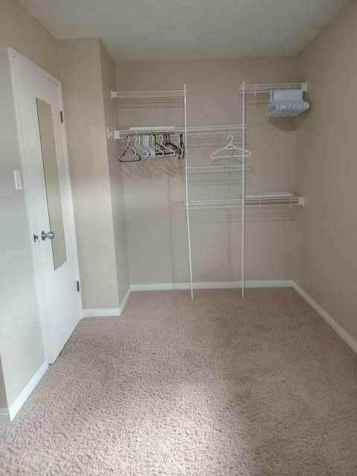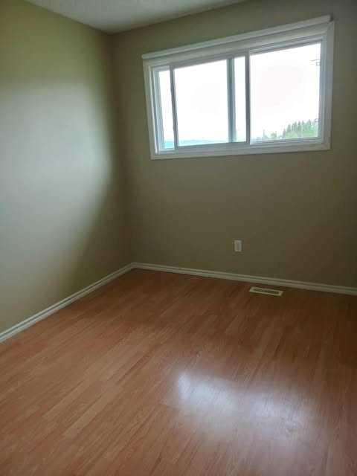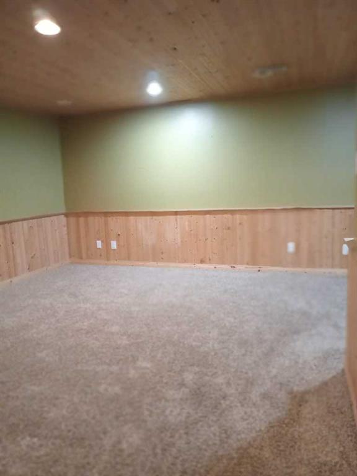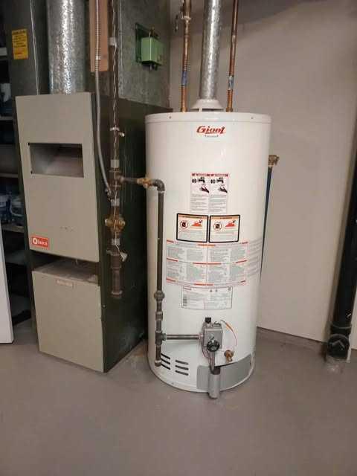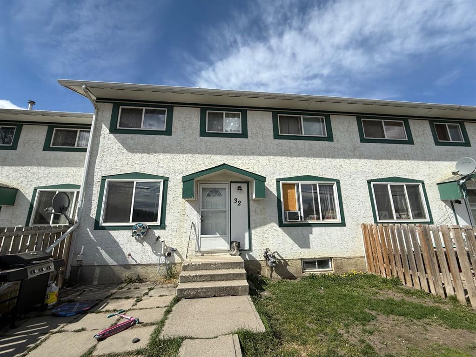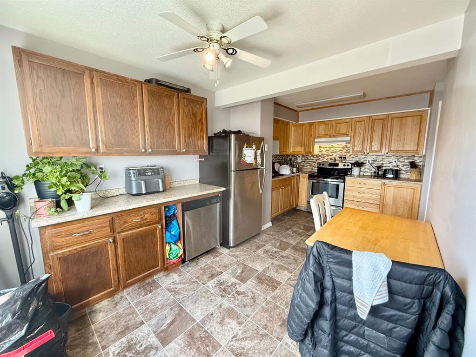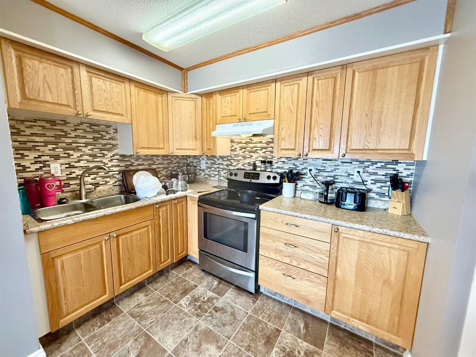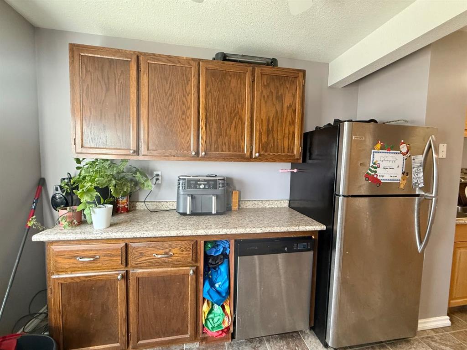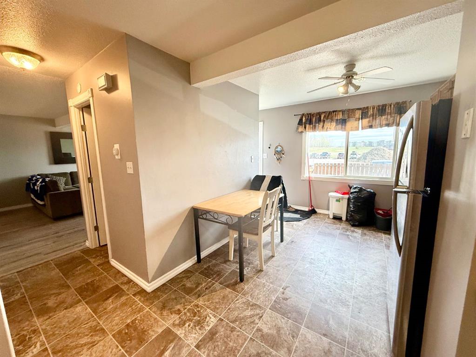81 Cheviot Drive
Hinton T7V 1R1
MLS® Number: A2232923
$ 245,000
3
BEDROOMS
1 + 1
BATHROOMS
946
SQUARE FEET
1974
YEAR BUILT
Welcome to 81 Cheviot Drive – a well-designed townhouse condominium offering comfort, convenience, and exceptional value. Kitchen has Kitchen Craft cabinets that are custom made and stone backsplash. All appliances are new withing the last 5 years. Ideally situated near a local school and the popular Green Square Shopping area, this affordable home is perfect for first-time buyers, those looking to downsize, or investors seeking a smart addition to their portfolio. With a functional layout that maximizes space and livability, this property combines practicality with location, making everyday living both easy and efficient.
| COMMUNITY | Hillcrest |
| PROPERTY TYPE | Row/Townhouse |
| BUILDING TYPE | Five Plus |
| STYLE | 2 Storey |
| YEAR BUILT | 1974 |
| SQUARE FOOTAGE | 946 |
| BEDROOMS | 3 |
| BATHROOMS | 2.00 |
| BASEMENT | Finished, Full |
| AMENITIES | |
| APPLIANCES | Dishwasher, Dryer, Electric Stove, ENERGY STAR Qualified Washer, Freezer, Microwave Hood Fan, Refrigerator, Washer |
| COOLING | None |
| FIREPLACE | N/A |
| FLOORING | Carpet, Laminate |
| HEATING | Forced Air |
| LAUNDRY | In Basement |
| LOT FEATURES | Back Lane, Front Yard |
| PARKING | Alley Access, Stall |
| RESTRICTIONS | None Known |
| ROOF | Asphalt Shingle |
| TITLE | Fee Simple |
| BROKER | CENTURY 21 TWIN REALTY |
| ROOMS | DIMENSIONS (m) | LEVEL |
|---|---|---|
| Family Room | 16`0" x 14`3" | Lower |
| 2pc Bathroom | 0`0" x 0`0" | Main |
| Kitchen With Eating Area | 12`6" x 7`0" | Main |
| Living Room | 16`2" x 14`2" | Main |
| Bedroom - Primary | 16`2" x 11`2" | Second |
| Bedroom | 8`9" x 8`0" | Second |
| Bedroom | 9`0" x 7`10" | Second |
| 4pc Bathroom | 5`0" x 3`0" | Second |

