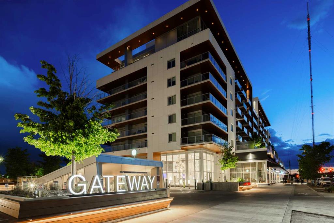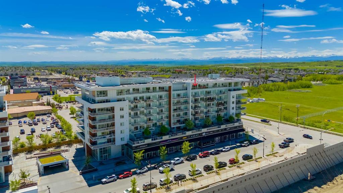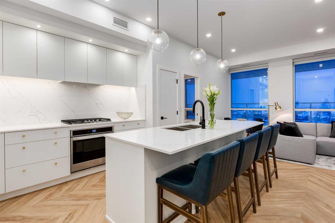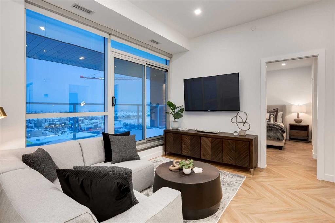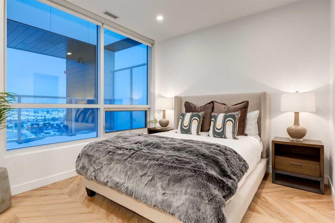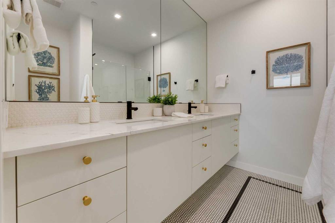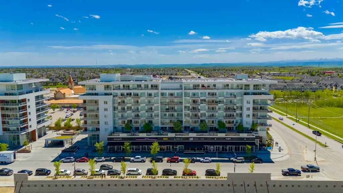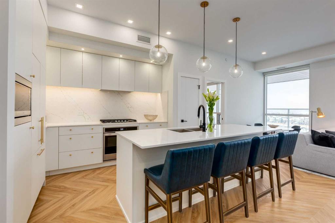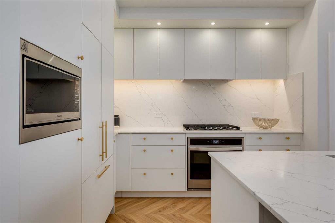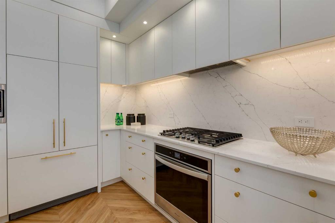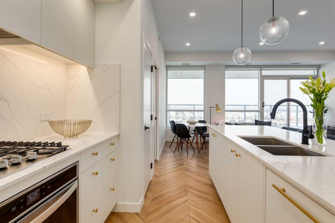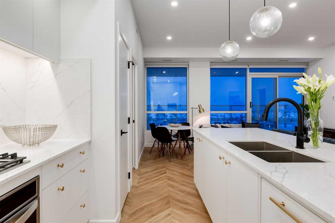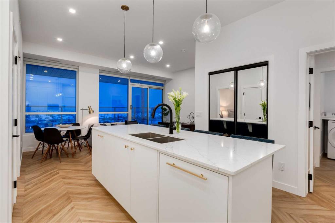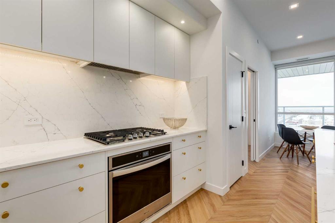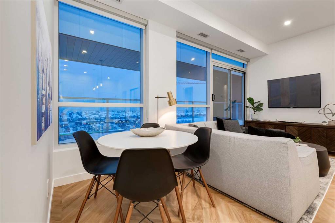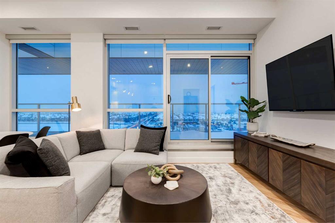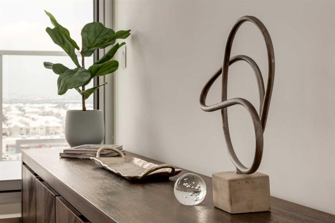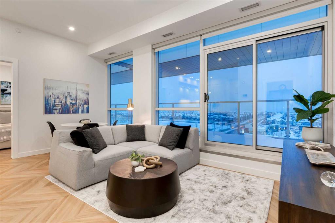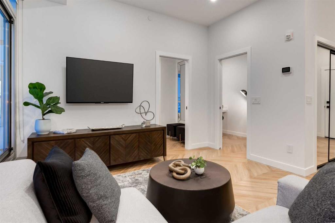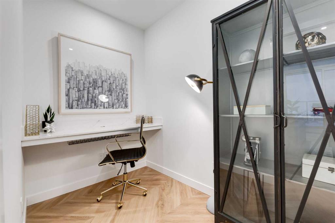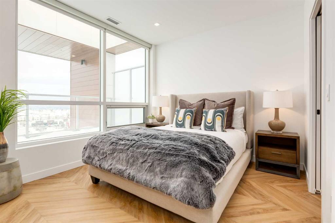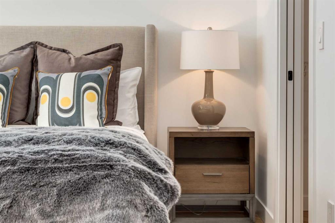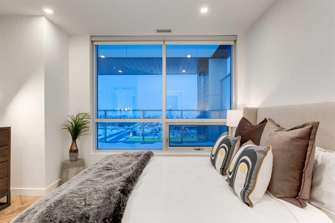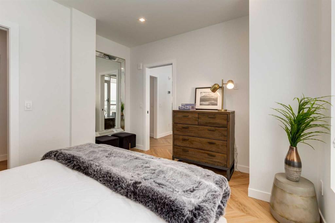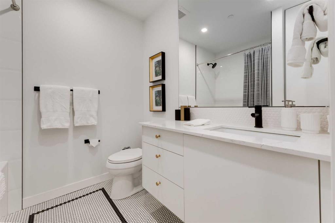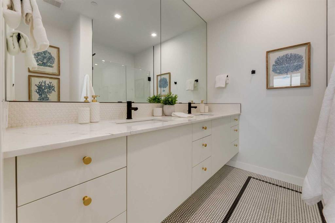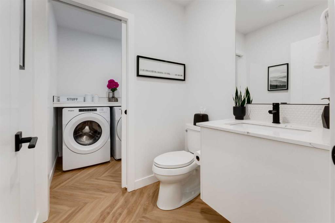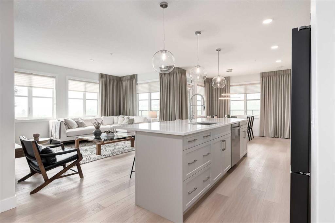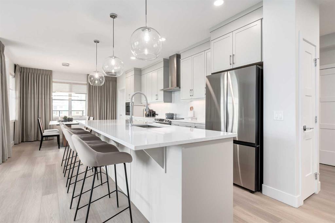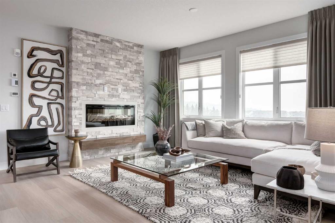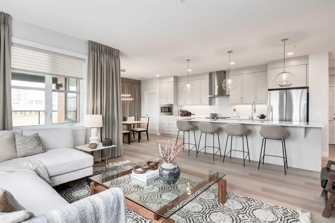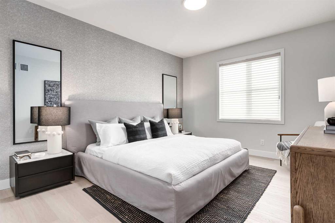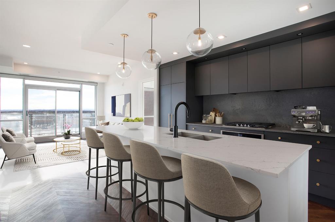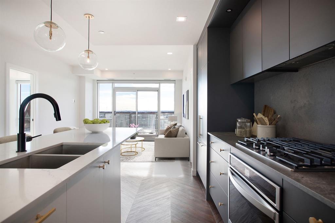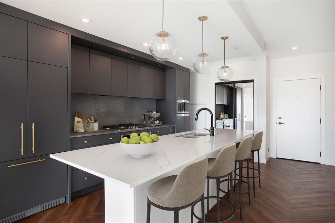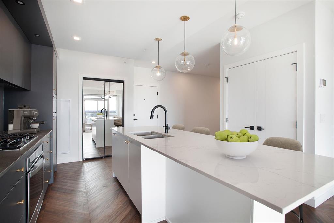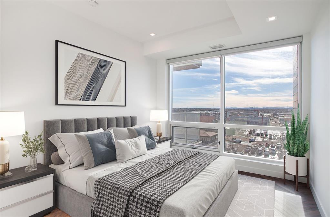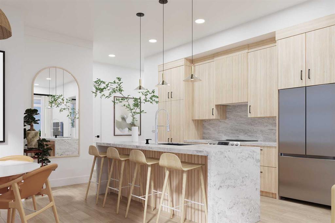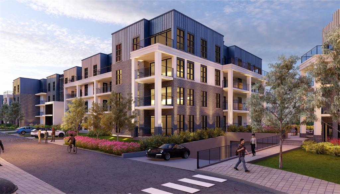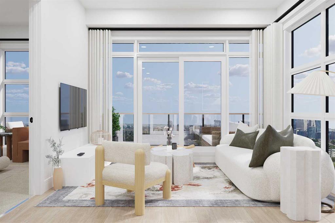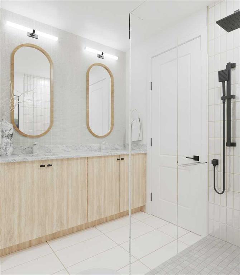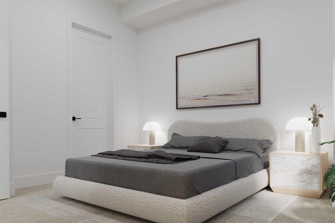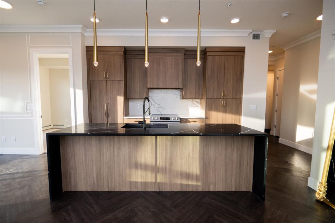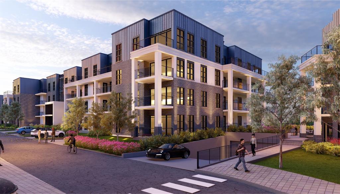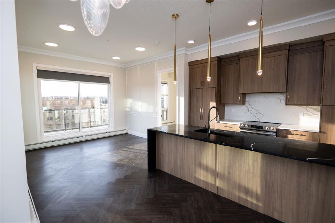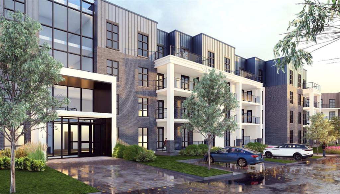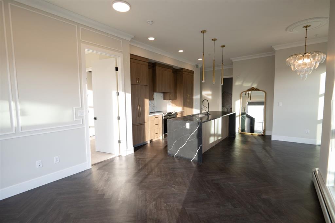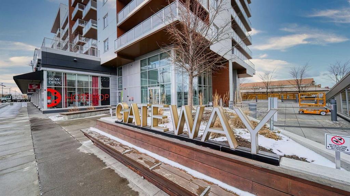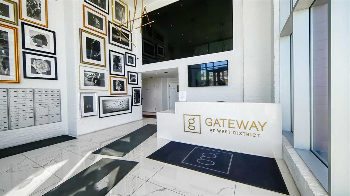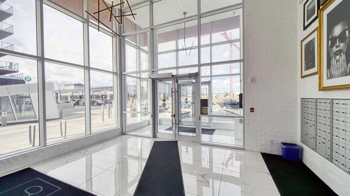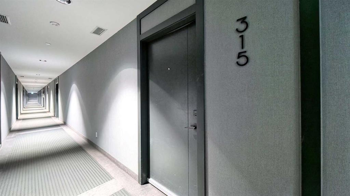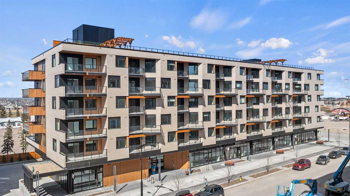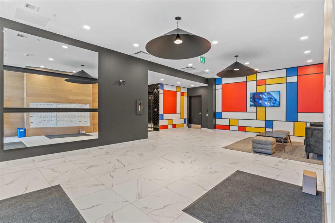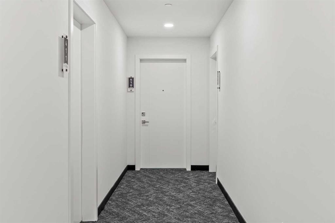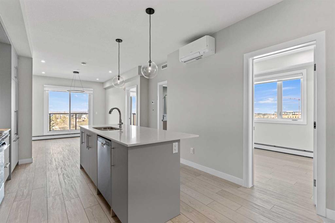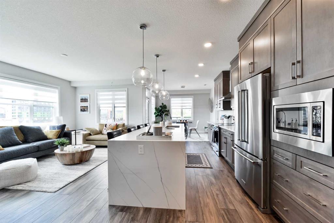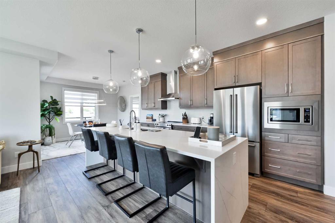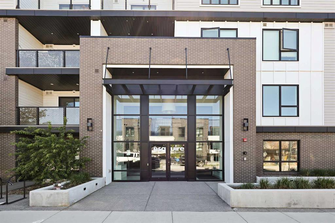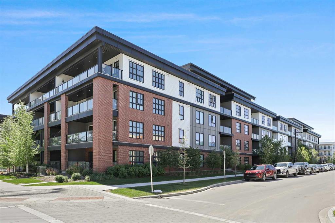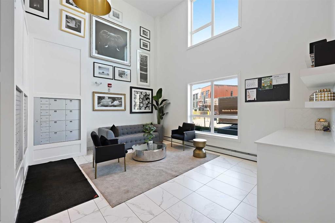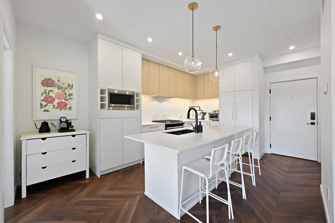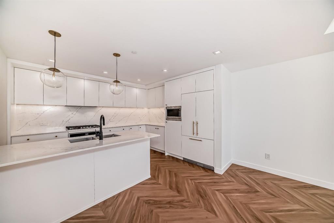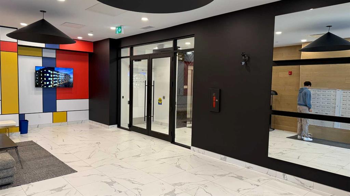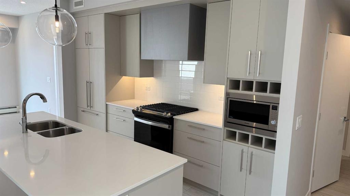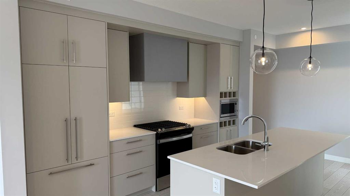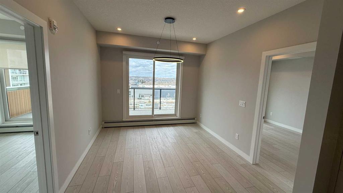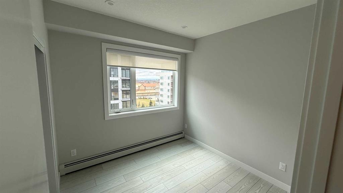803, 8505 Broadcast Avenue SW
Calgary T3H 6B5
MLS® Number: A2187438
$ 631,500
2
BEDROOMS
2 + 1
BATHROOMS
984
SQUARE FEET
2020
YEAR BUILT
Pack your suitcase and move into this fully furnished luxury penthouse apartment, complete with two titled underground parking stalls. Designed for modern living, the contemporary aesthetic blends sophistication with the ease of an exceptional lifestyle. Spanning nearly 1,000 square feet, this home boasts an open-concept layout enhanced by rich chevron patterned flooring, soaring ceilings, and expansive windows that frame breathtaking mountain views. Whether you’re enjoying a quiet morning or entertaining friends, the bright, airy ambiance and timeless finishes make every moment feel special. At the heart of the home, the designer kitchen perfectly balances beauty and function. Featuring a sleek white quartz island, matching countertops, and a seamless backsplash, it’s accented with brushed gold hardware, chic light fixtures, and crisp white cabinetry. Enjoy preparing a gourmet meal or sharing casual bites with friends, this kitchen is both a culinary haven and a social hub. The open floor plan flows effortlessly into the dining and living areas, leading to an expansive private balcony with awe inspiring mountain views ideal for morning coffee or evening cocktails. For professionals, a discreet office tucked away from the main living spaces offers a quiet, private space for calls and business tasks, ensuring work from home ease without compromising comfort. This pet friendly building warmly welcomes your furry companion, with nearby green spaces providing the perfect setting for daily walks. The primary suite serves as a luxurious personal retreat, featuring a quartz vanity, frameless glass shower, and chic penny tile accented flooring. The guest suite mirrors the home’s modern elegance, offering a beautifully designed full bathroom with tile accents, ensuring comfort and privacy for visiting family and friends. Additional conveniences include an in unit washer and dryer, discreetly located in the front powder room. Practicality meets luxury in a prime location that offers the best of urban living. With some of Calgary’s most popular restaurants just steps away and quick access to Highway 1, you’re perfectly positioned to explore the mountains or immerse yourself in the vibrant local dining scene. This penthouse offers more than just a home it’s a lifestyle, seamlessly blending refined elegance, urban convenience, and outdoor adventure with ease.
| COMMUNITY | West Springs |
| PROPERTY TYPE | Apartment |
| BUILDING TYPE | High Rise (5+ stories) |
| STYLE | High-Rise (5+) |
| YEAR BUILT | 2020 |
| SQUARE FOOTAGE | 984 |
| BEDROOMS | 2 |
| BATHROOMS | 3.00 |
| BASEMENT | |
| AMENITIES | |
| APPLIANCES | Built-In Oven, Dishwasher, Gas Cooktop, Refrigerator, Washer/Dryer, Window Coverings |
| COOLING | Central Air |
| FIREPLACE | N/A |
| FLOORING | Hardwood, Tile |
| HEATING | Fan Coil |
| LAUNDRY | Laundry Room |
| LOT FEATURES | |
| PARKING | Underground |
| RESTRICTIONS | Restrictive Covenant |
| ROOF | |
| TITLE | Fee Simple |
| BROKER | eXp Realty |
| ROOMS | DIMENSIONS (m) | LEVEL |
|---|---|---|
| Kitchen | 9`4" x 13`5" | Main |
| Living Room | 17`1" x 11`7" | Main |
| Office | 8`9" x 5`5" | Main |
| Bedroom - Primary | 11`1" x 9`9" | Main |
| Bedroom | 12`10" x 10`1" | Main |
| 2pc Bathroom | 0`0" x 0`0" | Main |
| 4pc Ensuite bath | 0`0" x 0`0" | Main |
| 4pc Bathroom | 0`0" x 0`0" | Main |

