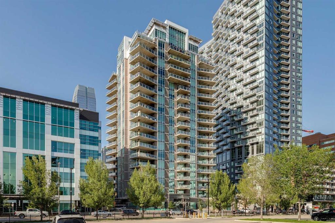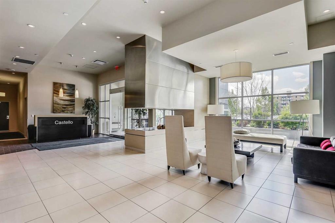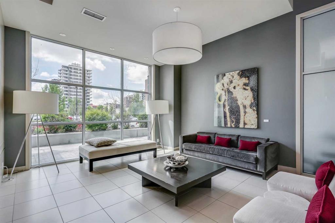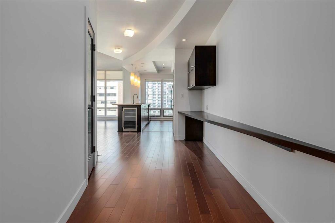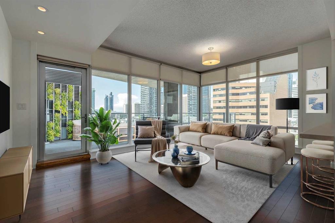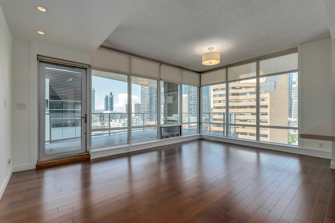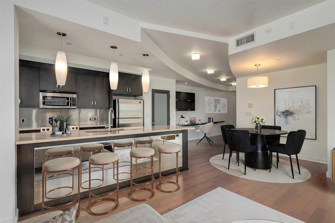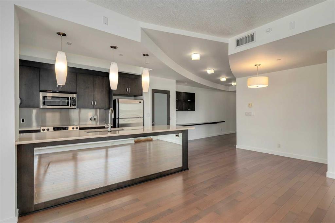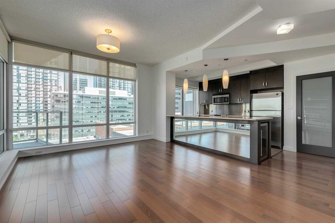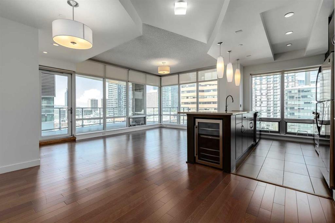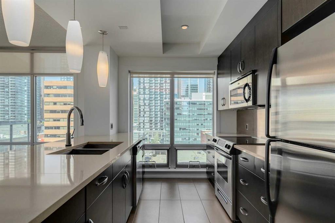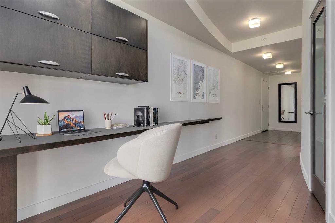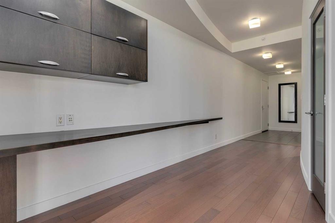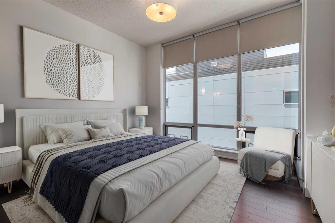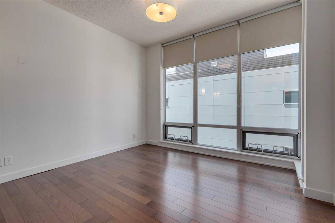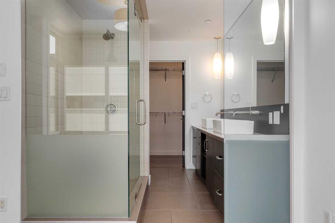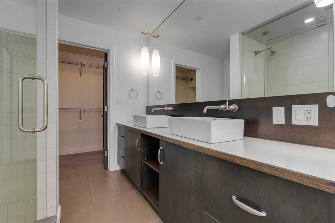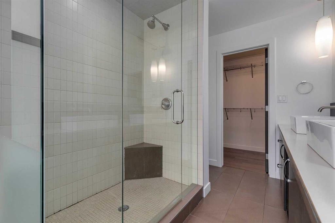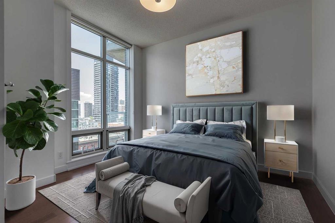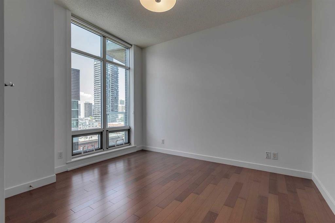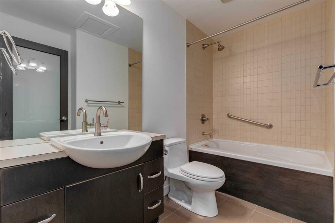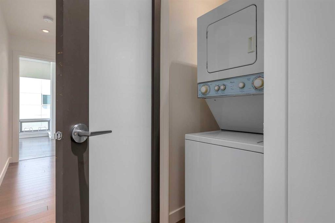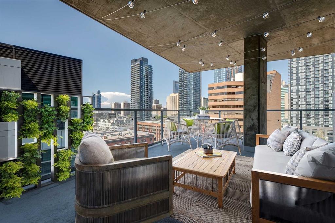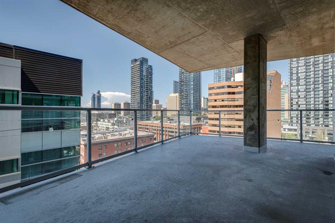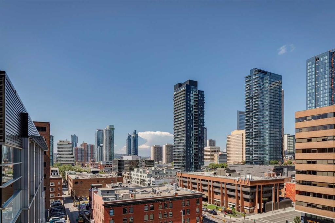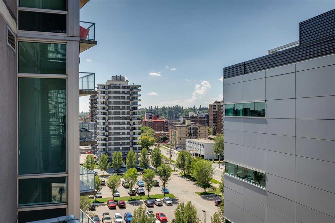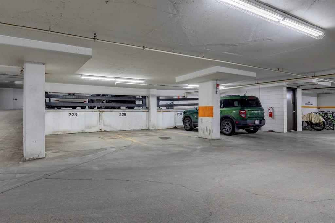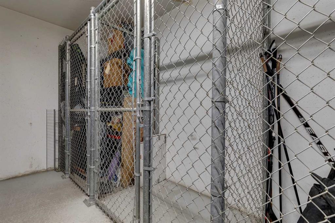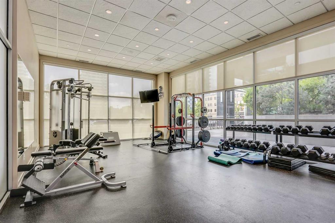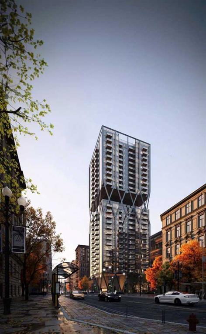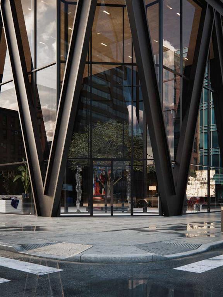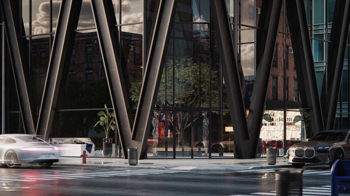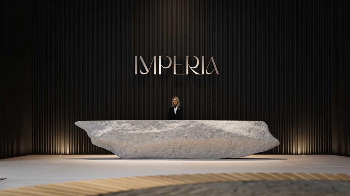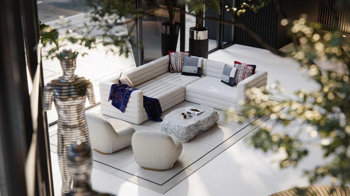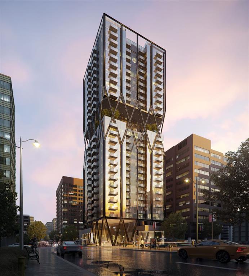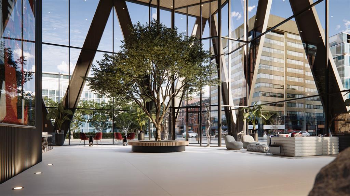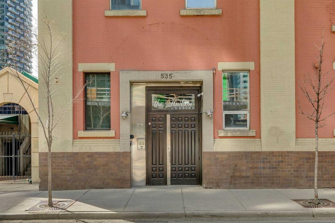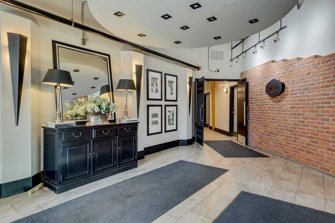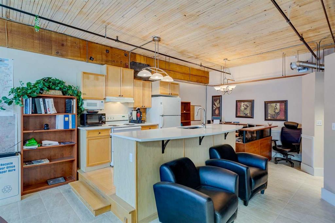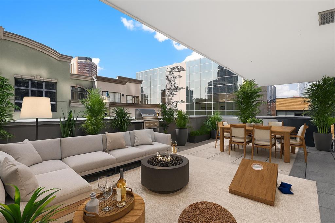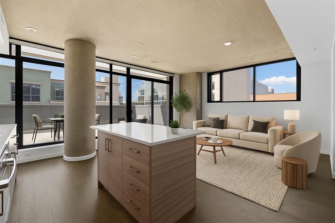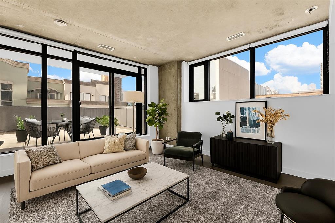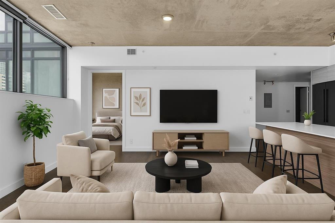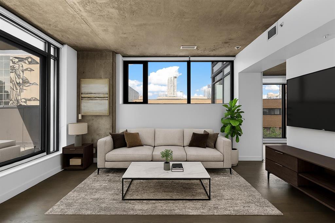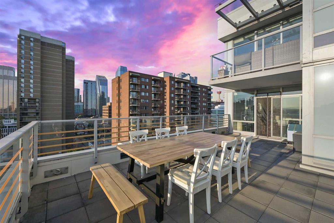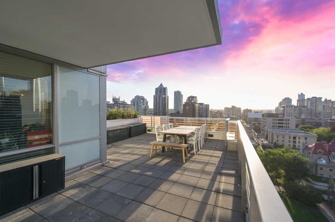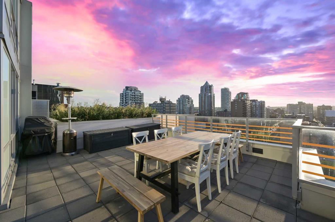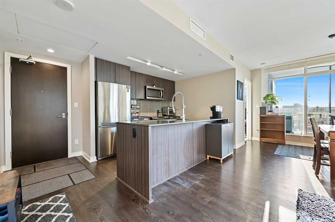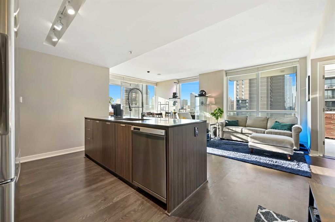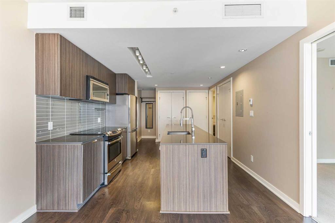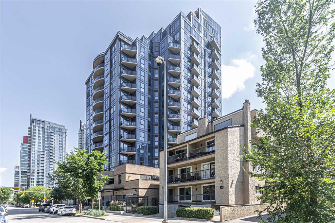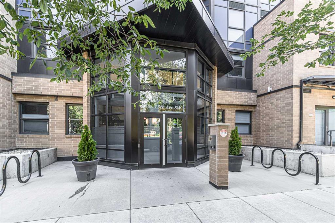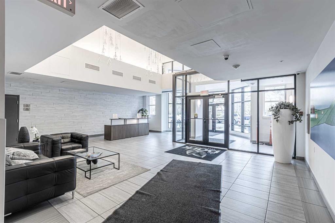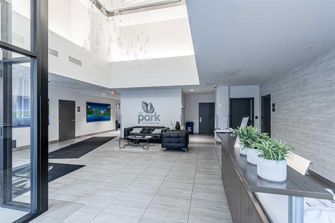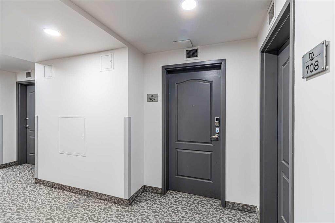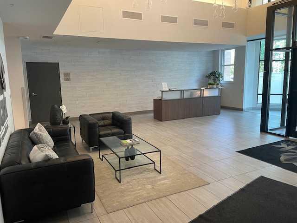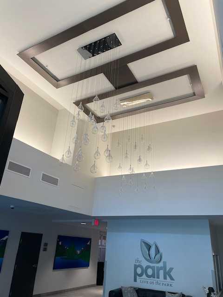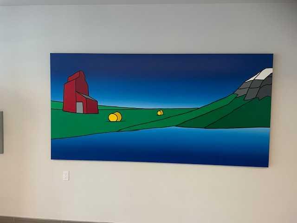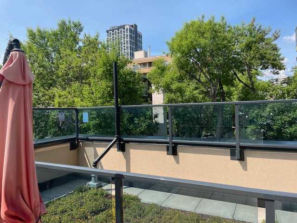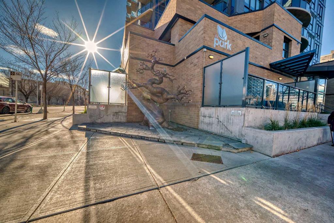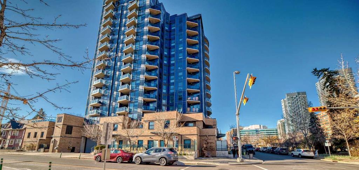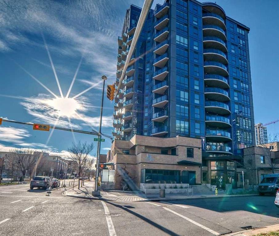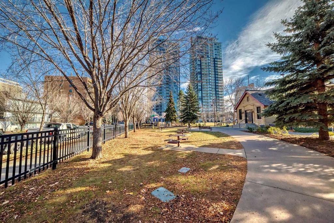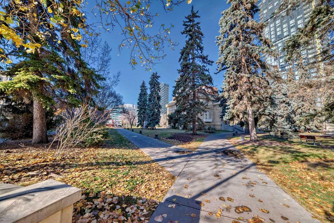802, 530 12 Avenue SW
Calgary T2R 0H3
MLS® Number: A2239102
$ 459,800
2
BEDROOMS
2 + 0
BATHROOMS
1,131
SQUARE FEET
2008
YEAR BUILT
Experience elevated inner-city living at Castello with this 2-bedroom, 2-bathroom luxury condo offering 1,130 sq ft of sophisticated space, framed by floor-to-ceiling windows and sweeping sunset, mountain, and city views. The incredible corner patio is an entertainer’s dream, seamlessly extending the open-concept layout and creating a fantastic outdoor space for hosting summer barbeques or unwinding with the city lights as the backdrop. Culinary creativity is inspired in the chef’s dream kitchen featuring quartz countertops, stainless steel appliances, a wine fridge and a sleek island perfect for casual gatherings. Easily host guests in the adjacent dining and living rooms while the expansive full-height corner windows expertly frame 180 degrees of showstopping views. Hunter Douglas window coverings provide both style and privacy, while central air conditioning ensures year-round comfort. The built-in desk delivers a stylish and functional space for a home office or creative nook. Designed as a true owner’s escape, the primary bedroom features a large walk-in closet and a spa-inspired ensuite with dual sinks. The second bedroom is perfectly placed for privacy and flexibility, ideal for guests, roommates or a second office, with its own access to a full bathroom nearby, offering modern finishes and plenty of space. Enjoy ultimate convenience with in-suite laundry, titled storage and a rare bonus of 2 titled parking stalls located side-by-side and just steps from the elevator. Castello is one of Calgary’s premier executive buildings, featuring state-of-the-art amenities including a fully equipped fitness centre, guest suites, a car wash and a modern lobby that impresses upon entry. Perfectly located in the heart of the Beltline, you’re steps from 17th Ave and 4th Street where award-winning restaurants, trendy cafes, and vibrant nightlife await. Walk or bike downtown, explore the nearby river pathways or simply relax on your private patio as the sun sets over the mountains. This is luxury urban living at its finest!
| COMMUNITY | Beltline |
| PROPERTY TYPE | Apartment |
| BUILDING TYPE | High Rise (5+ stories) |
| STYLE | Single Level Unit |
| YEAR BUILT | 2008 |
| SQUARE FOOTAGE | 1,131 |
| BEDROOMS | 2 |
| BATHROOMS | 2.00 |
| BASEMENT | None |
| AMENITIES | |
| APPLIANCES | Bar Fridge, Dishwasher, Dryer, Microwave Hood Fan, Refrigerator, Stove(s), Washer, Window Coverings |
| COOLING | Central Air |
| FIREPLACE | N/A |
| FLOORING | Hardwood, Tile |
| HEATING | Fan Coil, Natural Gas |
| LAUNDRY | In Unit |
| LOT FEATURES | Views |
| PARKING | Heated Garage, Parkade, Titled, Underground |
| RESTRICTIONS | Pet Restrictions or Board approval Required, Utility Right Of Way |
| ROOF | Rubber |
| TITLE | Fee Simple |
| BROKER | RE/MAX Realty Professionals |
| ROOMS | DIMENSIONS (m) | LEVEL |
|---|---|---|
| Foyer | 10`8" x 5`4" | Main |
| Kitchen | 11`3" x 9`4" | Main |
| Dining Room | 9`2" x 12`11" | Main |
| Living Room | 17`8" x 12`1" | Main |
| Balcony | 23`0" x 12`0" | Main |
| Laundry | 4`2" x 3`0" | Main |
| Bedroom - Primary | 11`10" x 10`6" | Main |
| Walk-In Closet | 7`9" x 4`11" | Main |
| Bedroom | 11`5" x 10`0" | Main |
| 4pc Ensuite bath | 7`6" x 8`7" | Main |
| 4pc Bathroom | 9`0" x 5`0" | Main |

