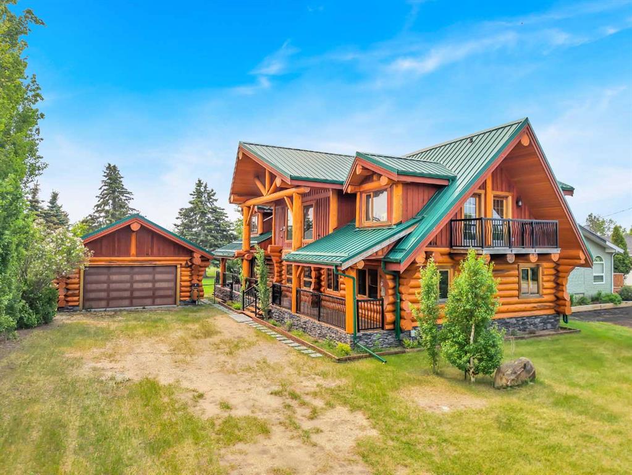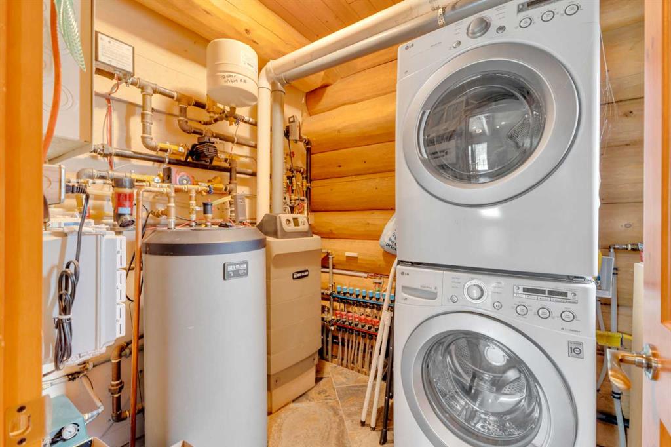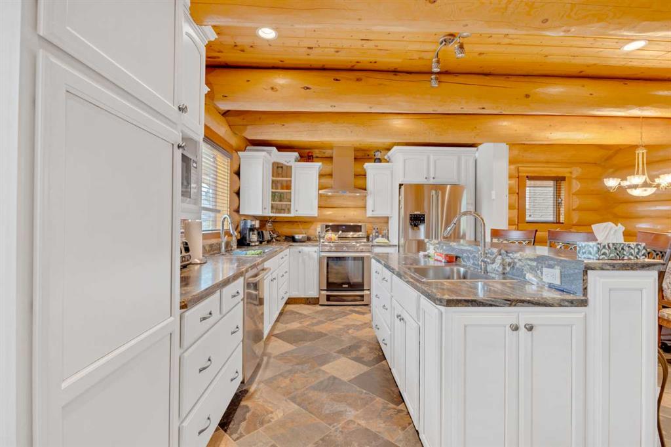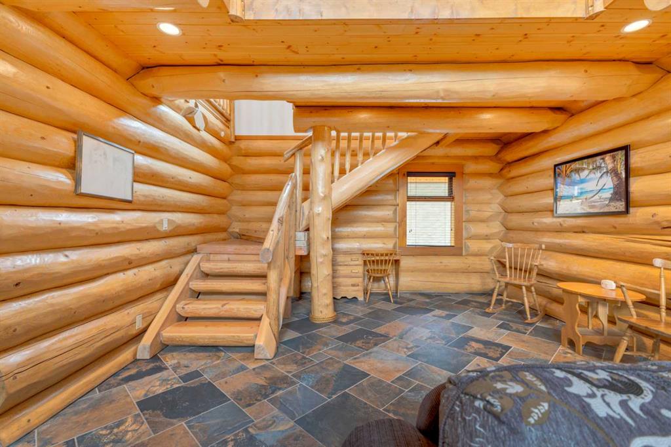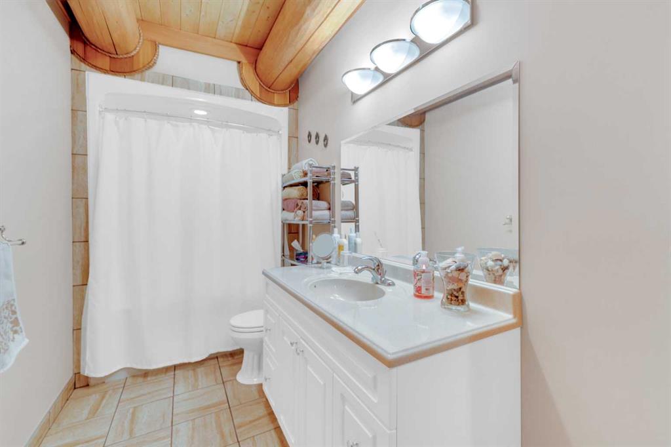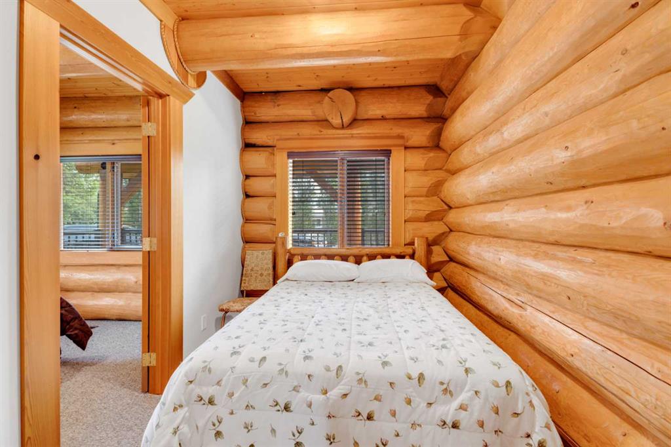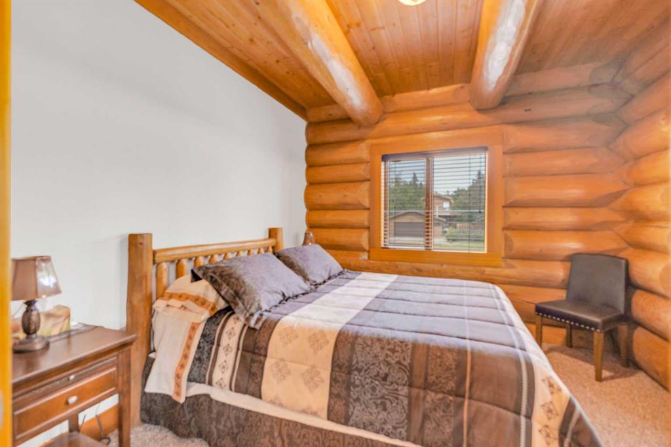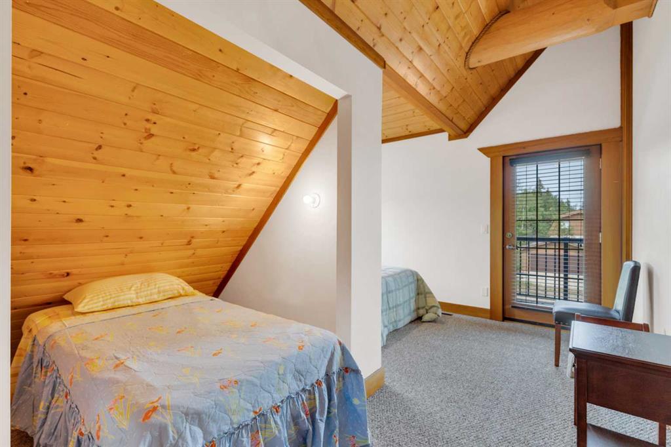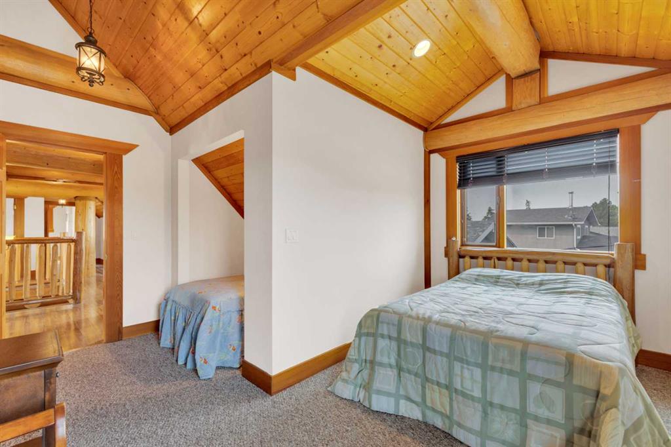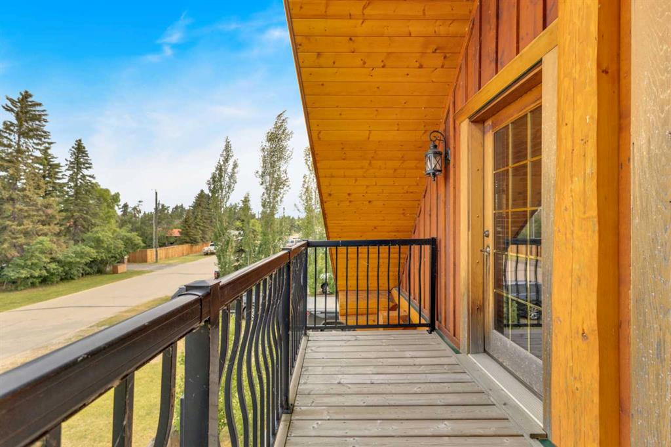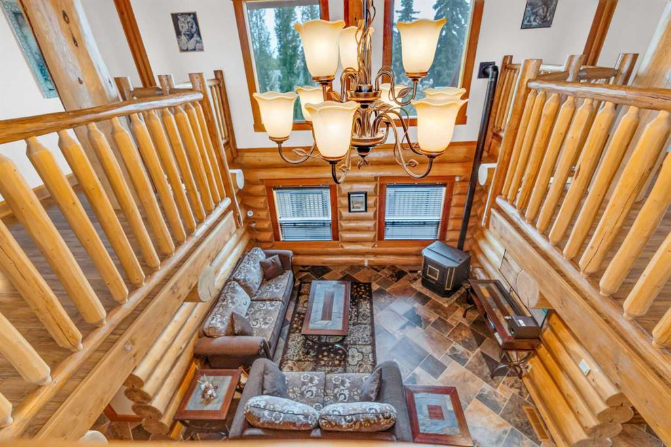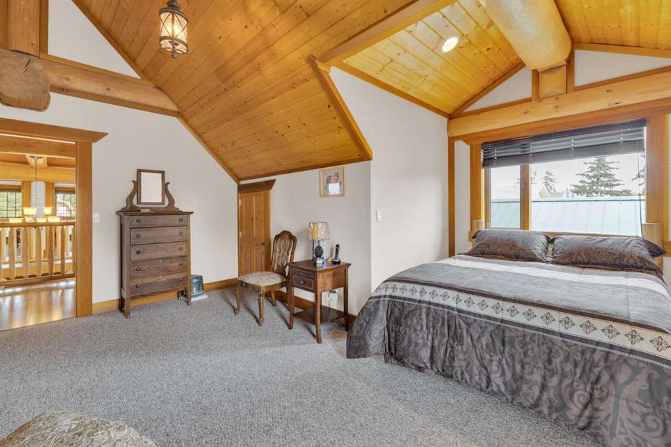8 Oliver Avenue
Gull Lake T4L 2N1
MLS® Number: A2228190
$ 1,329,000
6
BEDROOMS
2 + 0
BATHROOMS
2,678
SQUARE FEET
2009
YEAR BUILT
Nestled among the towering pines along the shimmering shores of Gull Lake, this stunning 2700 sqft log home embodies the perfect blend of rustic charm and modern elegance. With its handcrafted Douglas Fir logs and expansive windows, the home invites the breathtaking natural beauty of the surrounding landscape indoors. Each room is bathed in warm, natural light, highlighting the rich textures of wood and stone. The kitchen was updated in 2019 with ample space for cooking with the family or hosting a great event with family and friends. The open living area boasts a pellet stove fireplace, perfect for cozy gatherings, while a gourmet kitchen with state-of-the-art appliances caters to culinary enthusiasts. Outside, a spacious deck , providing an idyllic setting for summer barbecues and sunset views. With a detached garage to bring all the toys to enjoy all 4 seasons at the lake. Cool in the summer and warm in the winter with the boiler heat system. This log home is not just a dwelling but a serene retreat, offering a harmonious connection with nature and the ultimate escape from the hustle and bustle of everyday life. Boiler heated with infloor coil and blower heat throughout home, fenced backyard, playgrounds, beach and cycling and walking paths nearby. Move in ready fully furnished as you see inside as well as all belongings and supplies in the garage as well as all the patio furniture etc.
| COMMUNITY | |
| PROPERTY TYPE | Detached |
| BUILDING TYPE | House |
| STYLE | 2 Storey, Acreage with Residence |
| YEAR BUILT | 2009 |
| SQUARE FOOTAGE | 2,678 |
| BEDROOMS | 6 |
| BATHROOMS | 2.00 |
| BASEMENT | None |
| AMENITIES | |
| APPLIANCES | Dishwasher, Microwave, Oven, Refrigerator |
| COOLING | None |
| FIREPLACE | Pellet Stove |
| FLOORING | Carpet, Tile, Wood |
| HEATING | Boiler |
| LAUNDRY | Main Level |
| LOT FEATURES | Level, Standard Shaped Lot |
| PARKING | Double Garage Detached |
| RESTRICTIONS | None Known |
| ROOF | Metal |
| TITLE | Fee Simple |
| BROKER | eXp Realty |
| ROOMS | DIMENSIONS (m) | LEVEL |
|---|---|---|
| 4pc Bathroom | 5`5" x 11`0" | Main |
| Bedroom | 10`6" x 7`4" | Main |
| Bedroom | 10`6" x 18`3" | Main |
| Bedroom | 10`5" x 10`7" | Main |
| Dining Room | 18`6" x 8`8" | Main |
| Kitchen | 27`3" x 15`8" | Main |
| Kitchen | 14`11" x 11`9" | Main |
| Living Room | 12`3" x 13`3" | Main |
| 4pc Bathroom | 13`2" x 7`3" | Second |
| Bedroom | 13`5" x 14`6" | Second |
| Bedroom | 13`5" x 14`5" | Second |
| Bedroom - Primary | 15`11" x 16`6" | Second |

