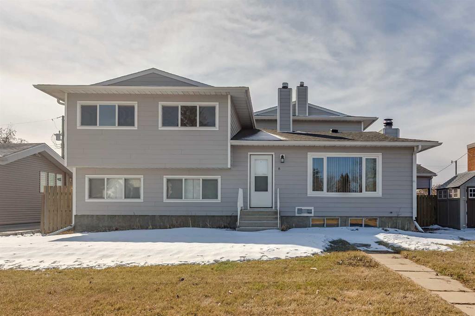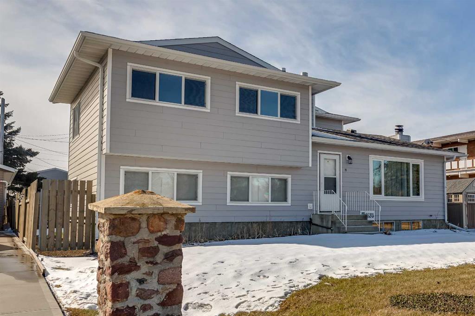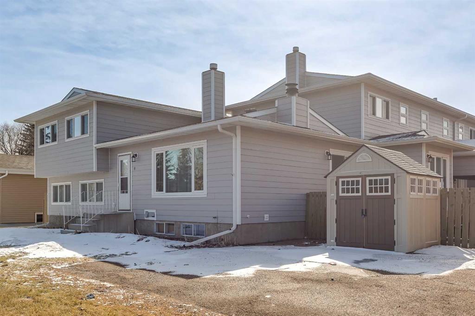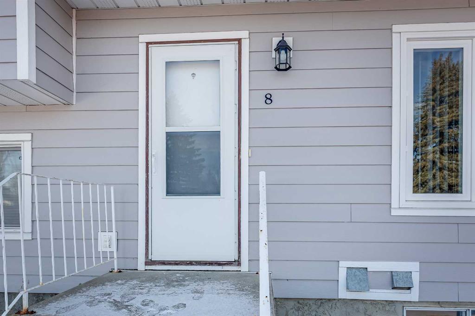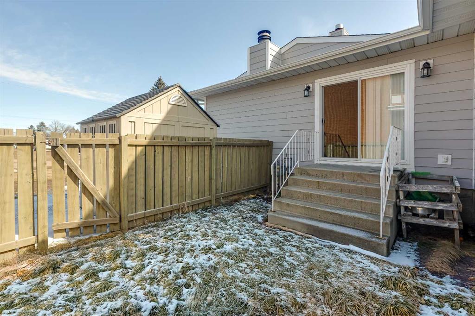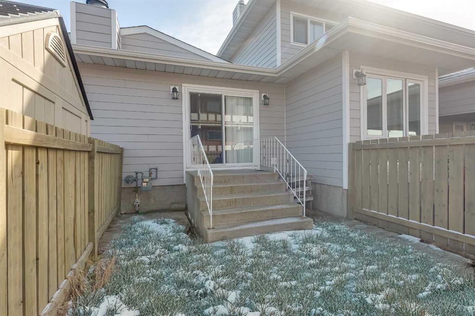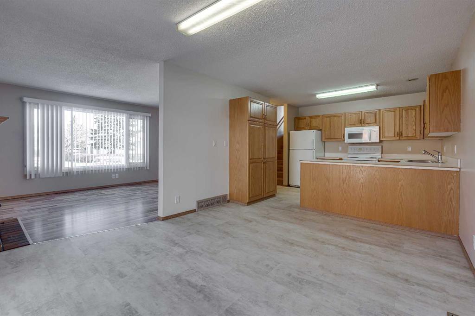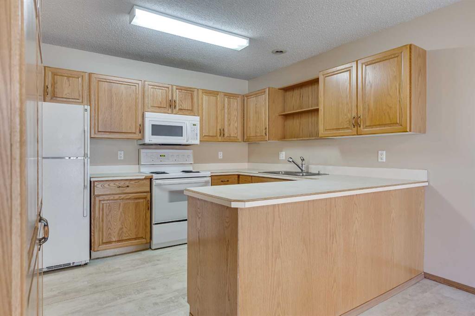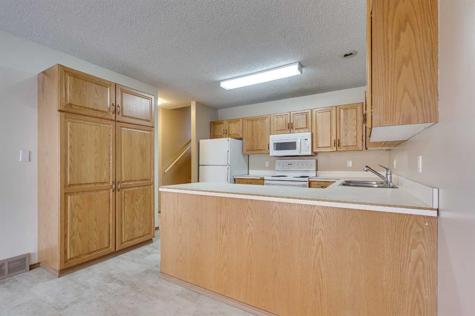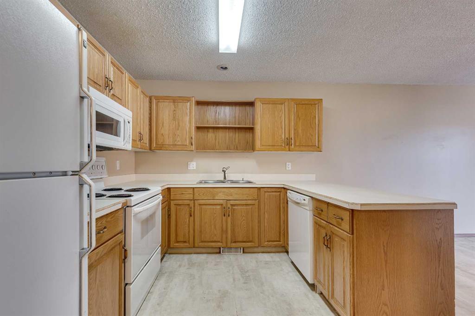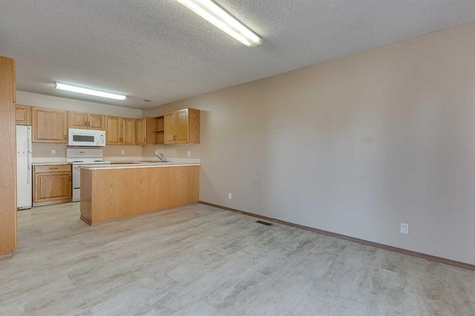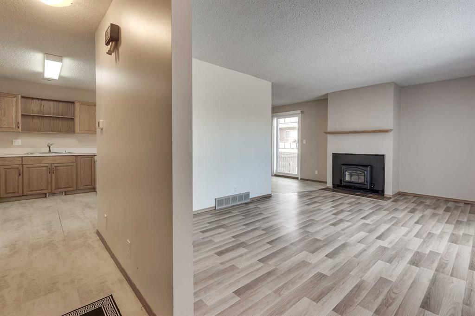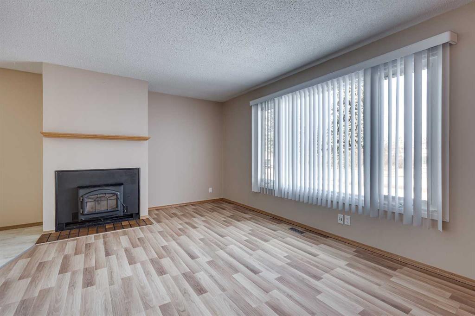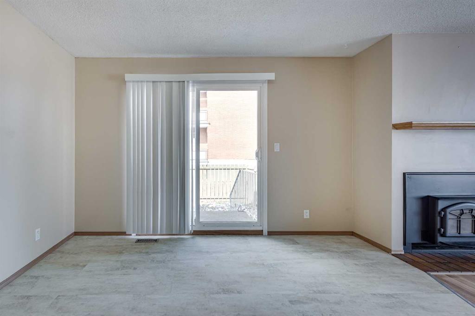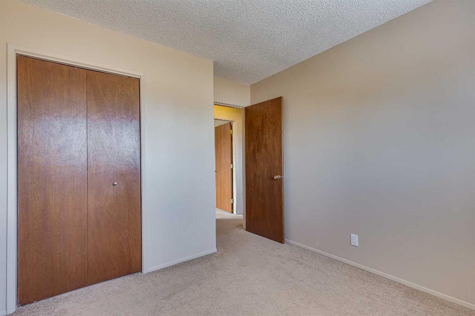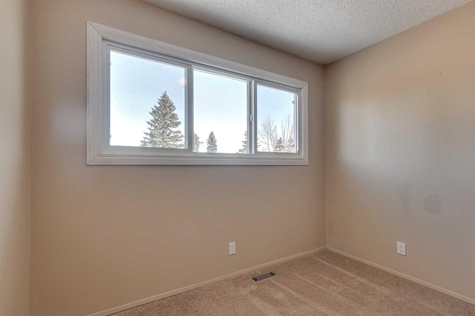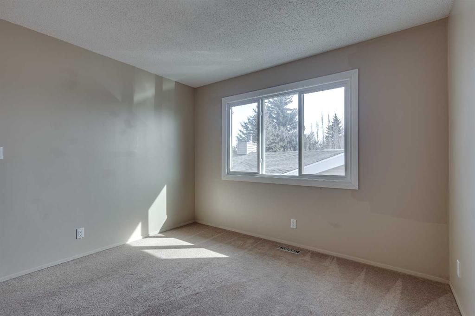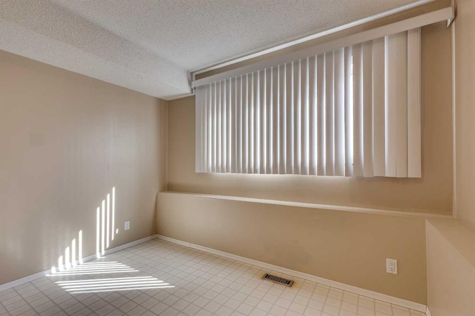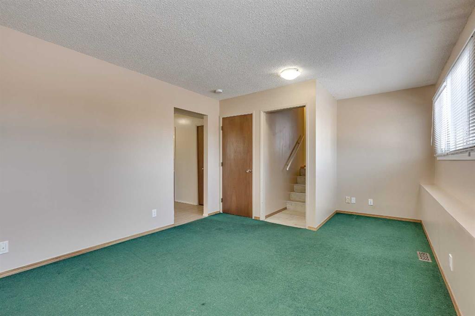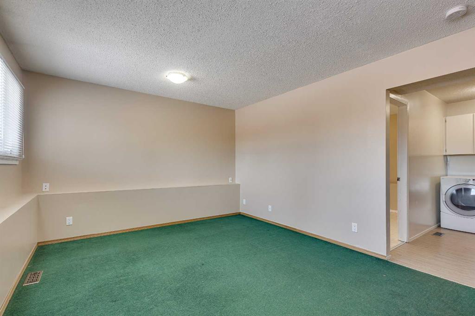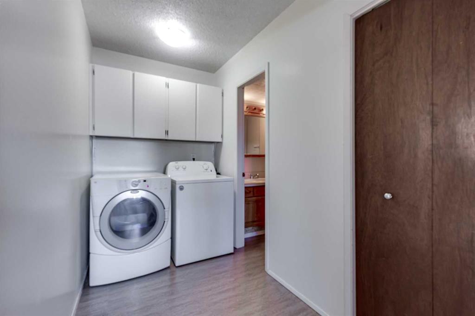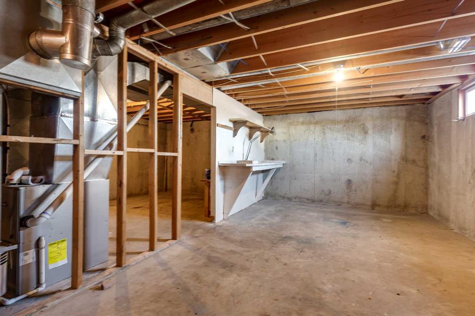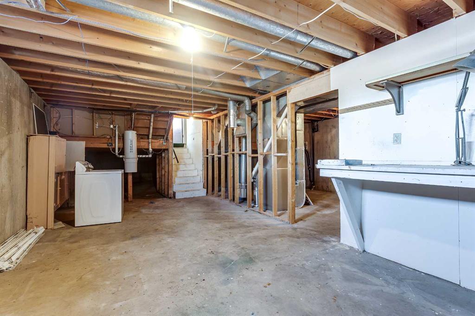8, 5711 50 Avenue
Stettler T0C 2L2
MLS® Number: A2207122
$ 179,000
4
BEDROOMS
1 + 1
BATHROOMS
1,779
SQUARE FEET
1977
YEAR BUILT
Here’s and excellent starter or revenue home close to schools – restaurants, shopping, hospital and a golf course. A 4 level split end unit in good condition, paved parking and a garden shed for your enclosed back yard. Large landscaped front yard. Bright open floor plan with built in wood stove in the spacious living room right next to your country style kitchen. Access the back yard thru west facing patio doors off the living room. 3 good sized bedrooms up stairs with 4 pce bath and 3rd floor offers laundry a 4th bedroom and a 2 pce bath. Basement is ready for your development. Very easy to show NOTE: There is also an additional $500 charge levied every 4 months to each unit to service or top up the reserve fund.
| COMMUNITY | Rosedale |
| PROPERTY TYPE | Row/Townhouse |
| BUILDING TYPE | Five Plus |
| STYLE | 4 Level Split |
| YEAR BUILT | 1977 |
| SQUARE FOOTAGE | 1,779 |
| BEDROOMS | 4 |
| BATHROOMS | 2.00 |
| BASEMENT | Full, Unfinished |
| AMENITIES | |
| APPLIANCES | Dishwasher, Electric Stove, Microwave, Microwave Hood Fan, Refrigerator, Washer/Dryer |
| COOLING | None |
| FIREPLACE | Decorative, Living Room, Wood Burning Stove |
| FLOORING | Carpet, Laminate |
| HEATING | High Efficiency, Fireplace(s), Forced Air |
| LAUNDRY | Laundry Room |
| LOT FEATURES | Back Lane, Back Yard, Landscaped |
| PARKING | Asphalt, On Street, Owned, Parking Pad |
| RESTRICTIONS | Condo/Strata Approval, None Known |
| ROOF | Asphalt Shingle |
| TITLE | Fee Simple |
| BROKER | Sutton Landmark Realty |
| ROOMS | DIMENSIONS (m) | LEVEL |
|---|---|---|
| Laundry | 5`1" x 10`4" | Lower |
| Family Room | 11`7" x 18`9" | Lower |
| 2pc Bathroom | 6`4" x 3`8" | Lower |
| Bedroom | 10`6" x 9`3" | Lower |
| Living Room | 18`0" x 11`10" | Main |
| Kitchen | 11`2" x 9`3" | Main |
| Dining Room | 14`5" x 12`6" | Main |
| 4pc Bathroom | 10`11" x 7`10" | Second |
| Bedroom | 9`6" x 10`7" | Second |
| Bedroom | 10`7" x 9`5" | Second |
| Bedroom - Primary | 11`1" x 10`11" | Second |

