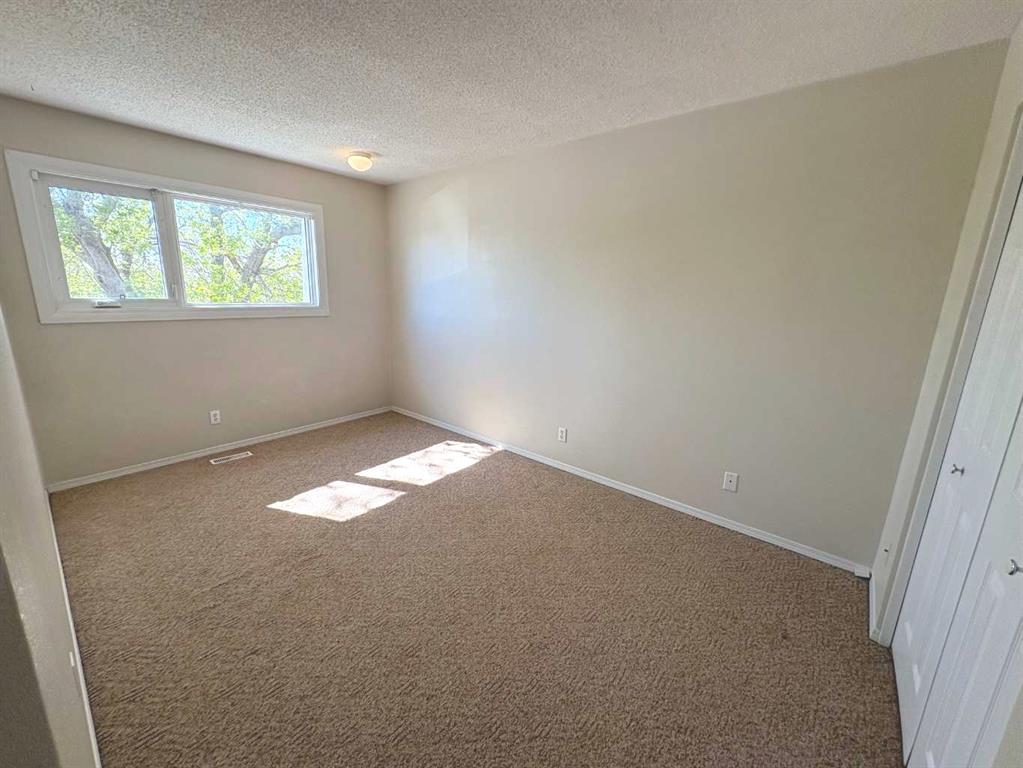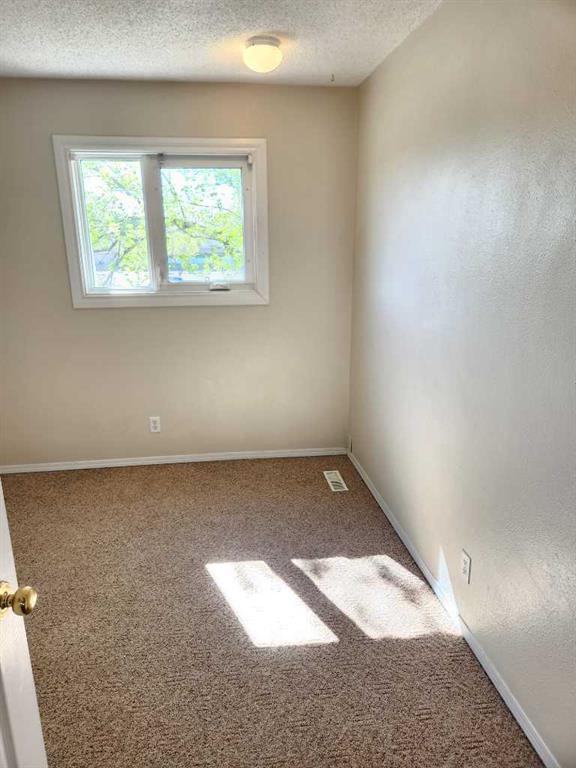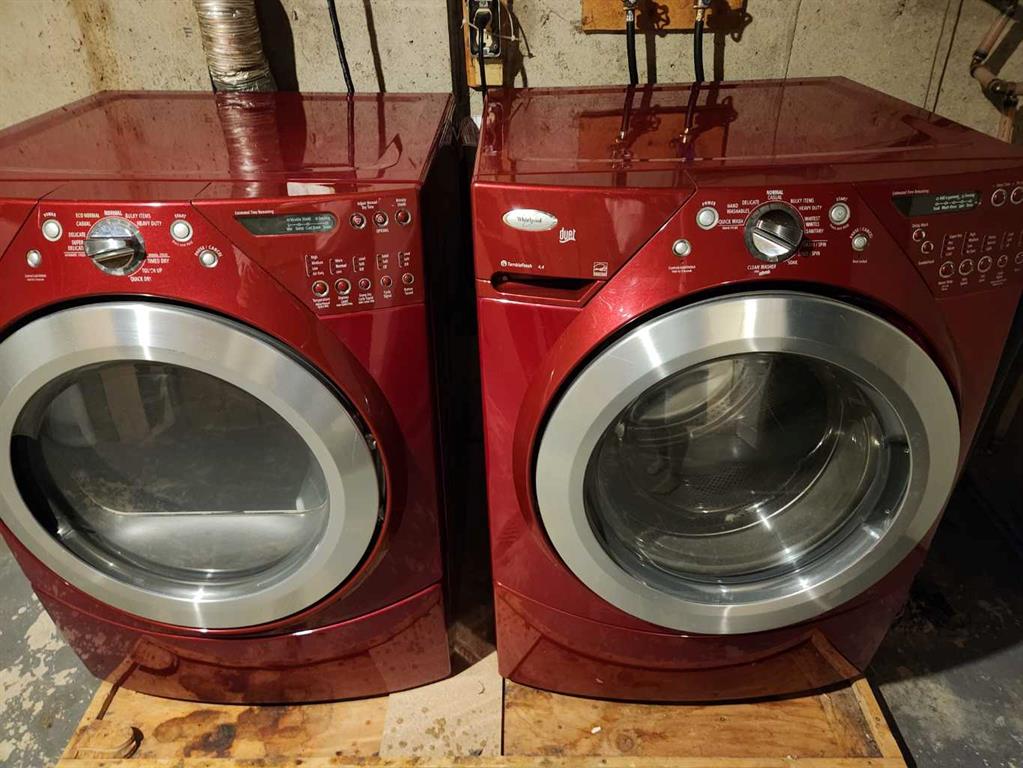8, 1601 23 Street N
Lethbridge T1H 4M9
MLS® Number: A2218003
$ 178,500
3
BEDROOMS
1 + 0
BATHROOMS
1974
YEAR BUILT
Affordable end unit condo with kitchen and laundry appliances included. Ready for immediate occupancy! 3 bedrooms upstairs, with 983 sq feet above grade. Plus there's storage space and a family room developed in the basement. You have a little personal use area fenced off patio space, overlooking the treed courtyard. Close to all amenities such as parks, schools, public transportation, restaurants and more, this condo offers plenty of convenience.
| COMMUNITY | Park Meadows |
| PROPERTY TYPE | Row/Townhouse |
| BUILDING TYPE | Four Plex |
| STYLE | 2 Storey |
| YEAR BUILT | 1974 |
| SQUARE FOOTAGE | 983 |
| BEDROOMS | 3 |
| BATHROOMS | 1.00 |
| BASEMENT | Finished, Full |
| AMENITIES | |
| APPLIANCES | Dishwasher, Refrigerator, Stove(s), Washer/Dryer |
| COOLING | None |
| FIREPLACE | N/A |
| FLOORING | Carpet, Laminate |
| HEATING | Forced Air |
| LAUNDRY | In Basement |
| LOT FEATURES | Backs on to Park/Green Space |
| PARKING | Off Street, Stall |
| RESTRICTIONS | Pet Restrictions or Board approval Required |
| ROOF | Flat |
| TITLE | Fee Simple |
| BROKER | Royal Lepage South Country - Lethbridge |
| ROOMS | DIMENSIONS (m) | LEVEL |
|---|---|---|
| Game Room | 17`1" x 12`8" | Basement |
| Furnace/Utility Room | 17`6" x 11`3" | Basement |
| Storage | 2`10" x 4`6" | Basement |
| Living Room | 14`1" x 15`6" | Main |
| Kitchen | 12`9" x 10`9" | Main |
| 4pc Bathroom | Second | |
| Bedroom | 10`4" x 9`7" | Second |
| Bedroom | 8`4" x 10`11" | Second |
| Bedroom - Primary | 10`4" x 14`1" | Second |




















