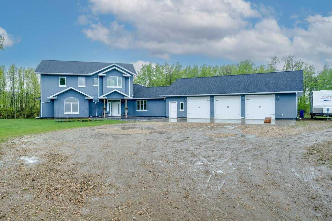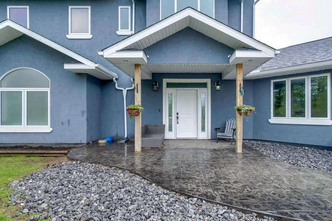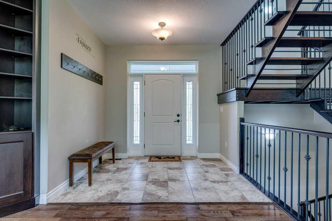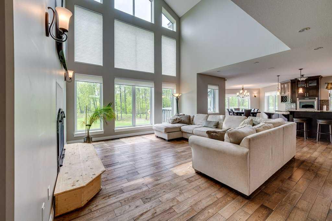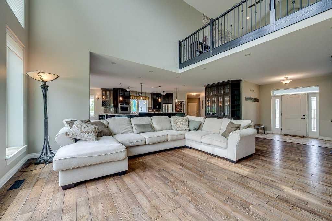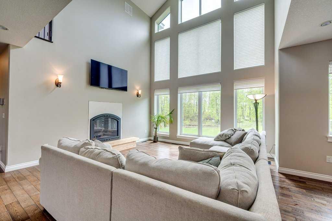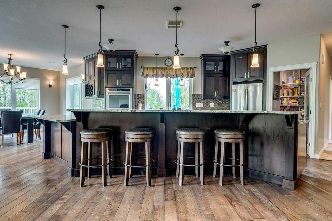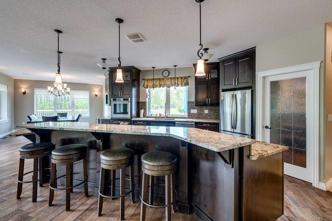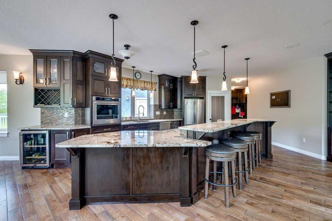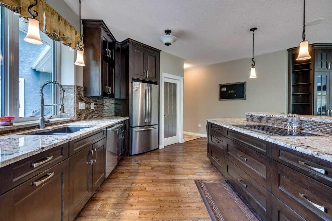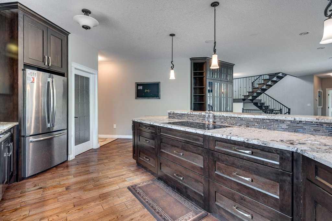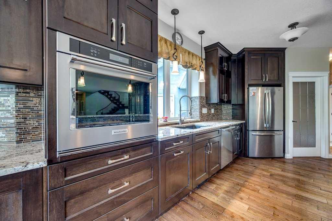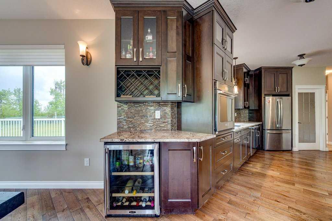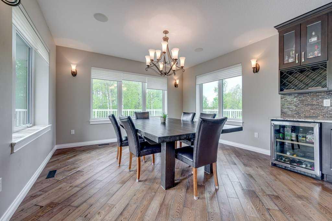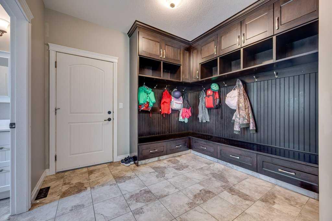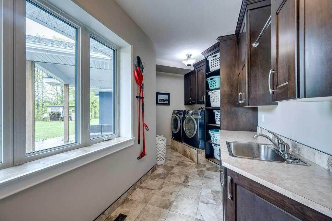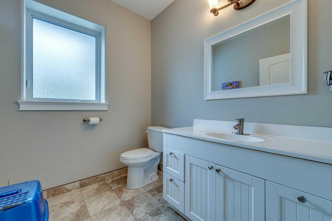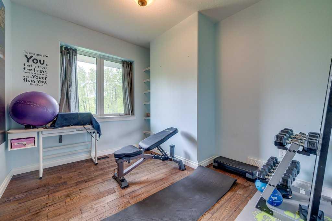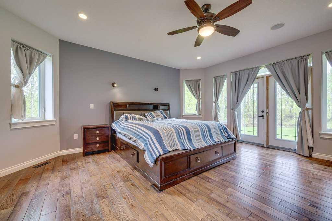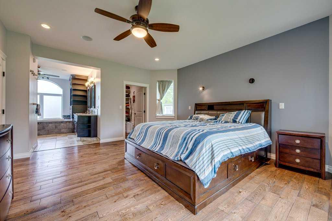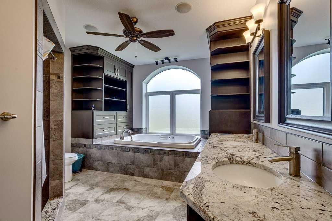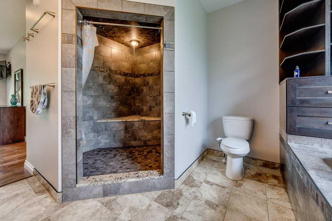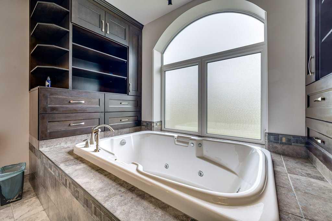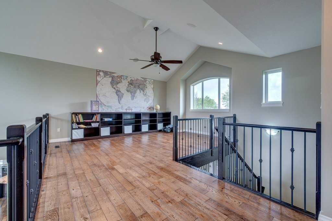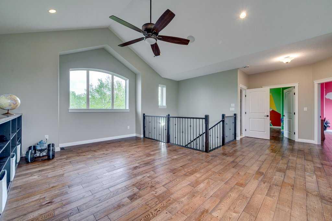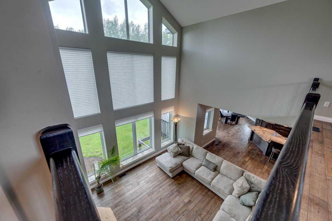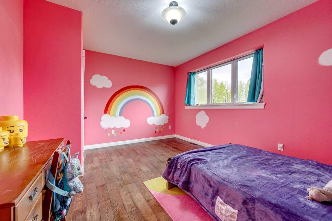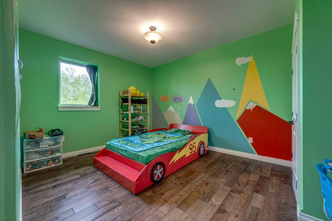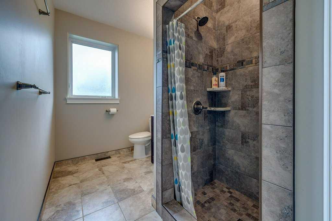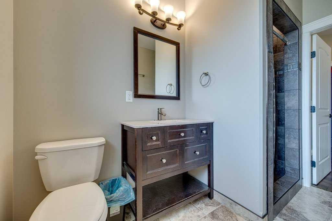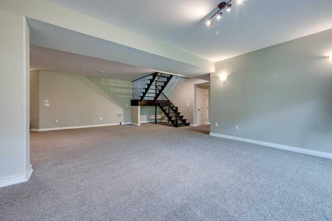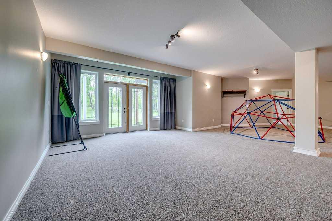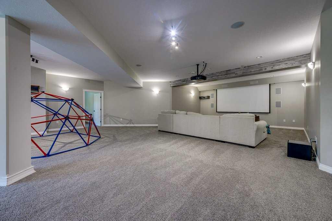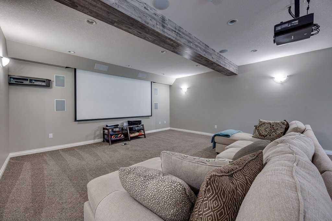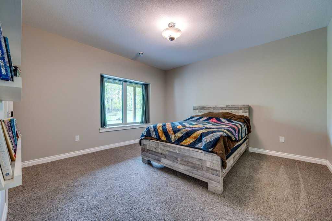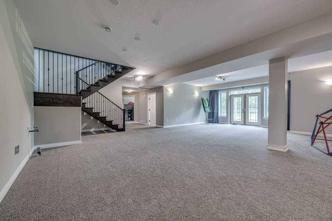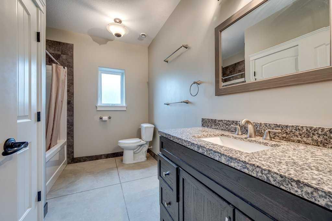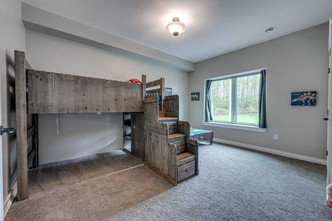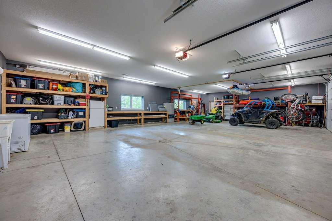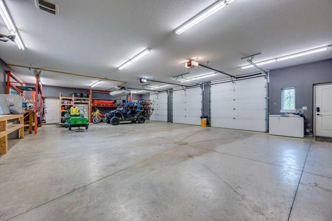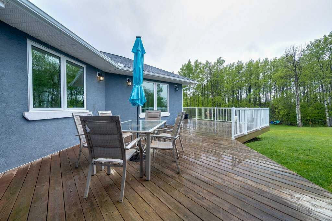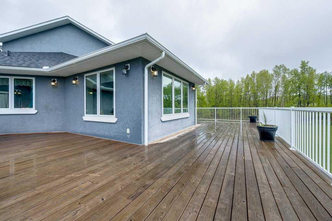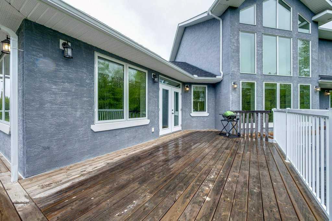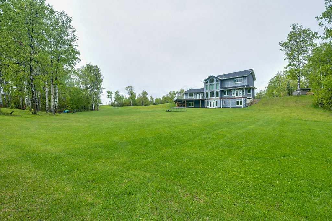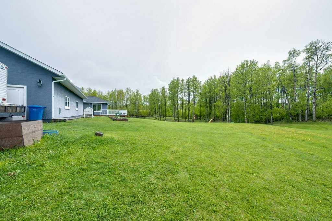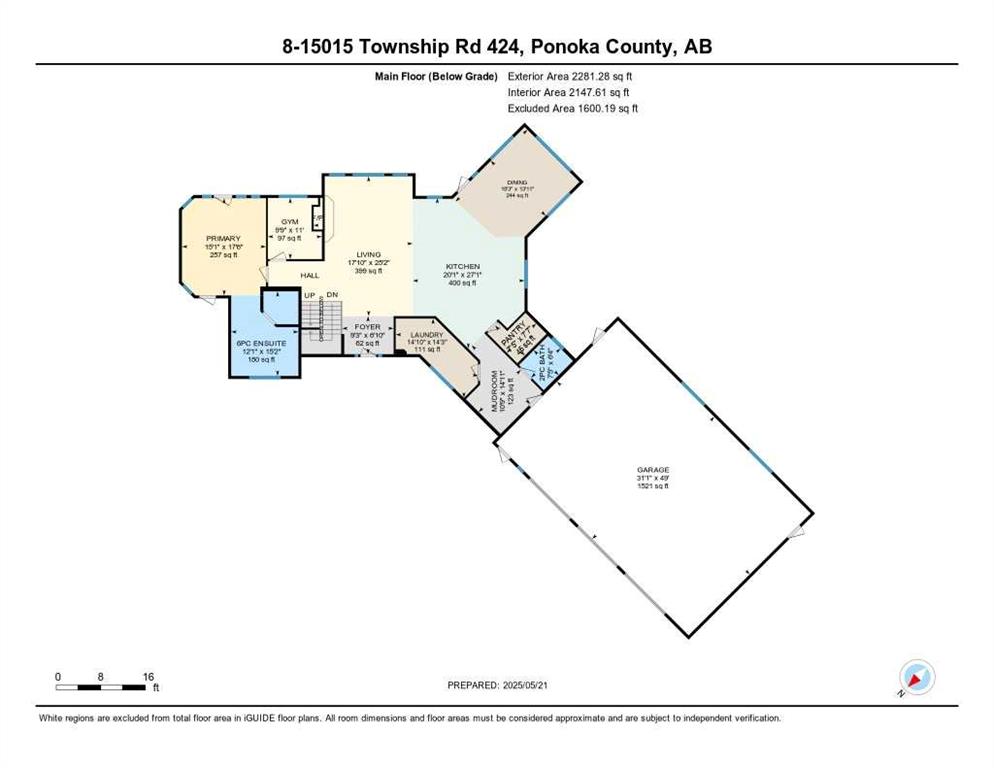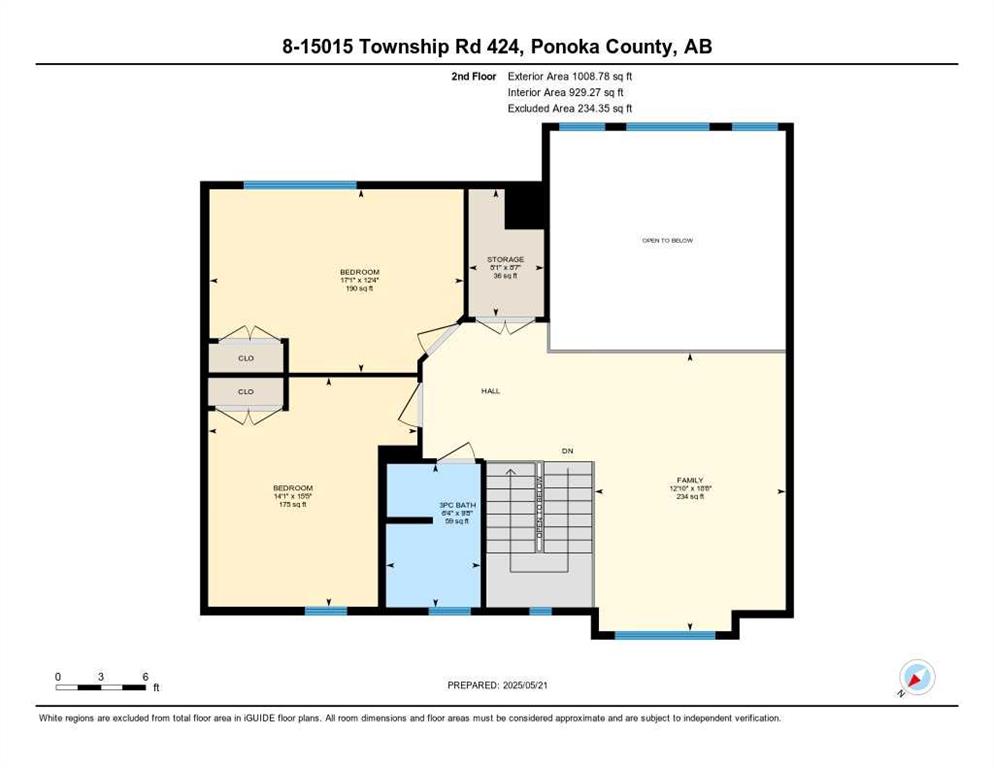8, 15015 Township 424
Rural Ponoka County T0C 2J0
MLS® Number: A2223103
$ 1,195,000
6
BEDROOMS
3 + 1
BATHROOMS
3,289
SQUARE FEET
2013
YEAR BUILT
Stunning Acreage Retreat – 3.96 Acres Just 9 Minutes East of Rimbey! Discover this beautifully updated & meticulously maintained two-story home offering nearly 4 acres of park-like surroundings. With mature trees, extensive landscaping, & a southwest-facing backyard, this property provides privacy, natural beauty, & endless outdoor space for relaxation or play. Step inside & kitchen area, and an abundance of built-in cabinetry throughout. The chef’s kitchen includes a brand-new oven (April 2025) & flows seamlessly into the large dining area—perfect for entertaining. The massive main floor laundry room is fully equipped with cabinetry, a utility sink, & built-ins at the rear entry for coats and boots. The main floor master suite is a serene retreat with views of your treed property, a generous walk-in closet, a luxurious ensuite with a huge tiled shower, his & her sinks, & a deep soaker tub. Upstairs, two spacious bedrooms & a large bonus room offers great space for family or guests. The bright, fully finished walk-out basement is a showstopper, boasting in-floor heating, two oversized bedrooms, a full bath, a potential future wet bar area, theater & games spaces, & a massive utility/storage room. The basement opens to a stamped concrete patio, already set with two posts for your future deck plans. Additional features include: Hunter Douglas Blinds~ New control board on the furnace~ High-efficiency furnace plus air conditioner Water filtration system with updated flow switch for chlorine control~ Built-in vacuum system ( with new hose that has a 10 year warranty)~New stamped concrete walkways & front apron~ Septic cleaned (Sept 2024)~ Gas fireplace (awaiting final finish) Huge garage with sink, drain, & three large overhead doors
| COMMUNITY | |
| PROPERTY TYPE | Detached |
| BUILDING TYPE | House |
| STYLE | 2 Storey, Acreage with Residence |
| YEAR BUILT | 2013 |
| SQUARE FOOTAGE | 3,289 |
| BEDROOMS | 6 |
| BATHROOMS | 4.00 |
| BASEMENT | Finished, Full |
| AMENITIES | |
| APPLIANCES | Other |
| COOLING | Central Air |
| FIREPLACE | Gas, Living Room |
| FLOORING | Carpet, Hardwood, Tile |
| HEATING | Forced Air, Natural Gas |
| LAUNDRY | Main Level |
| LOT FEATURES | Landscaped |
| PARKING | Triple Garage Attached |
| RESTRICTIONS | None Known |
| ROOF | Asphalt |
| TITLE | Fee Simple |
| BROKER | Royal Lepage Network Realty Corp. |
| ROOMS | DIMENSIONS (m) | LEVEL |
|---|---|---|
| Bedroom | 11`0" x 8`2" | Basement |
| Bedroom | 13`11" x 13`6" | Basement |
| Game Room | 45`4" x 44`5" | Basement |
| Furnace/Utility Room | 17`2" x 18`0" | Basement |
| 4pc Bathroom | 11`0" x 8`2" | Basement |
| 2pc Bathroom | 6`4" x 7`5" | Main |
| 6pc Ensuite bath | 15`2" x 12`1" | Main |
| Dining Room | 13`11" x 18`3" | Main |
| Foyer | 6`10" x 9`3" | Main |
| Bedroom | 11`0" x 9`9" | Main |
| Kitchen | 27`1" x 20`1" | Main |
| Laundry | 14`3" x 14`10" | Main |
| Living Room | 25`2" x 17`10" | Main |
| Mud Room | 14`11" x 10`9" | Main |
| Pantry | 7`7" x 7`5" | Main |
| Bedroom - Primary | 17`6" x 15`1" | Main |
| 3pc Bathroom | 9`8" x 6`4" | Upper |
| Bedroom | 12`4" x 17`1" | Upper |
| Bedroom | 15`5" x 14`1" | Upper |
| Bonus Room | 18`8" x 12`10" | Upper |

