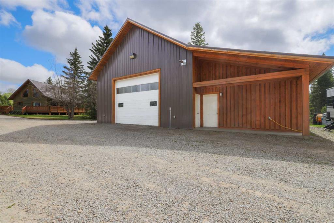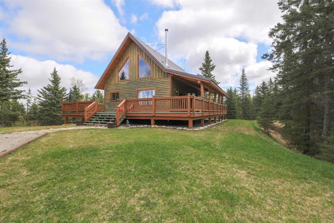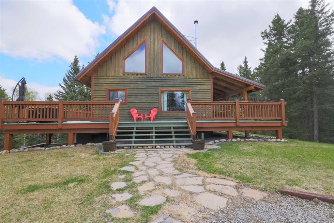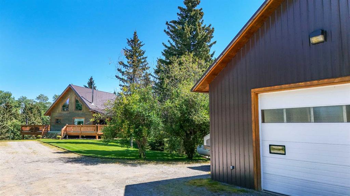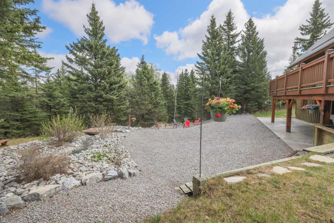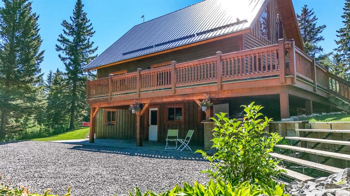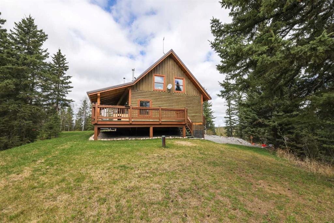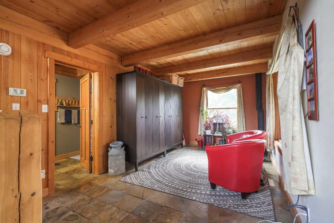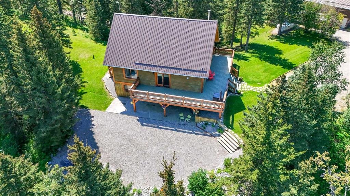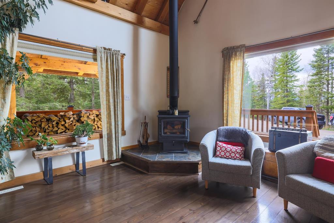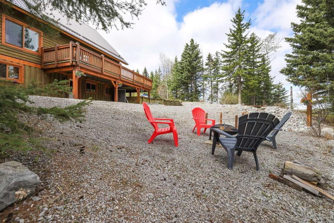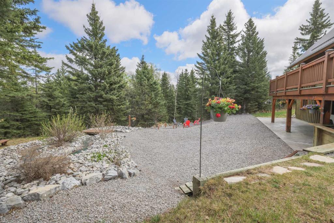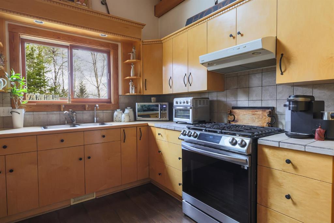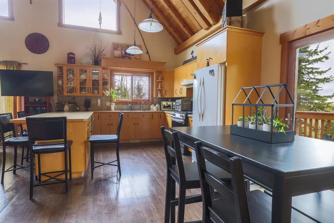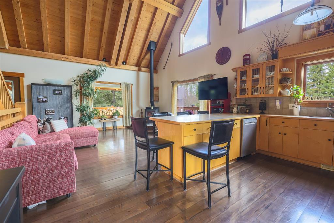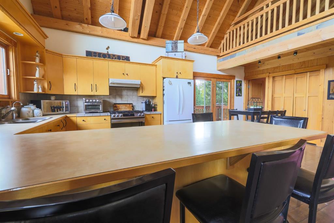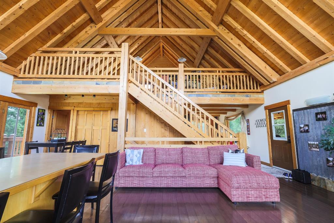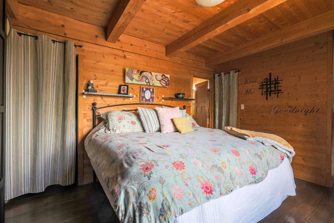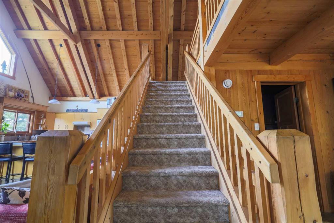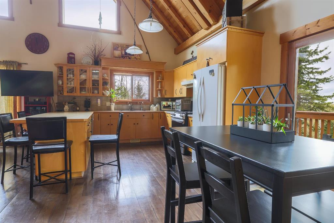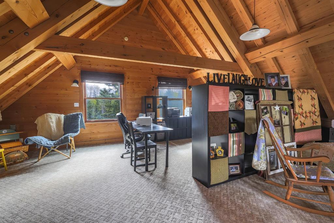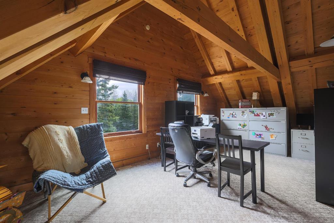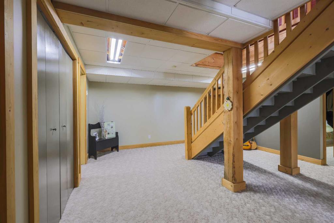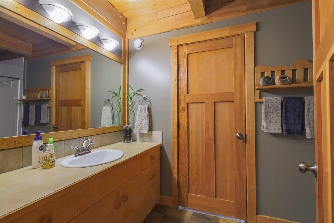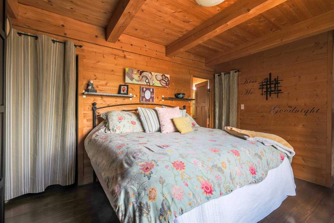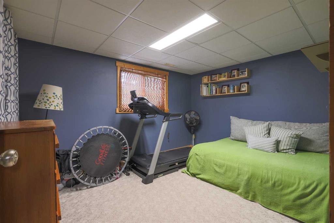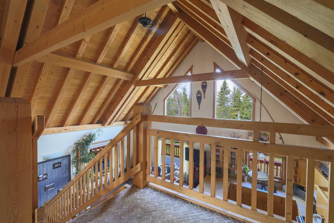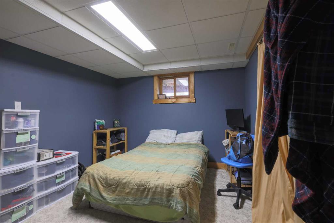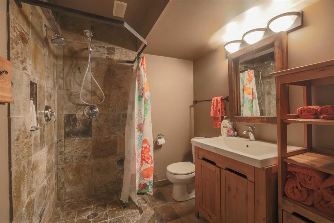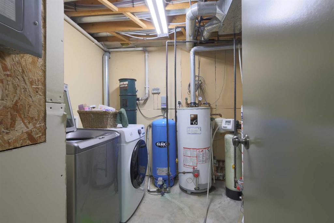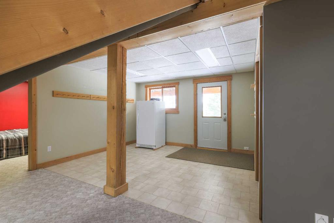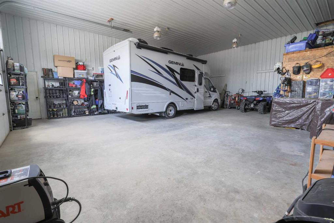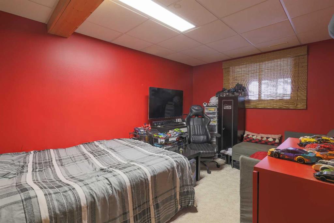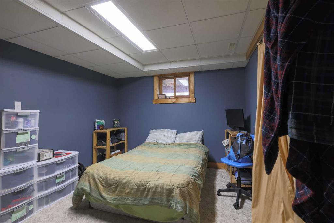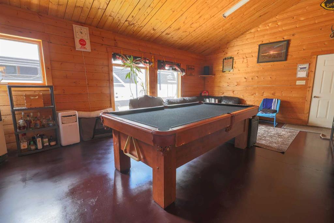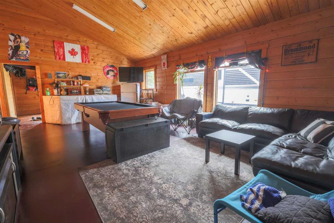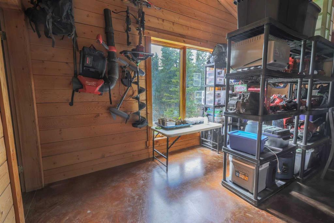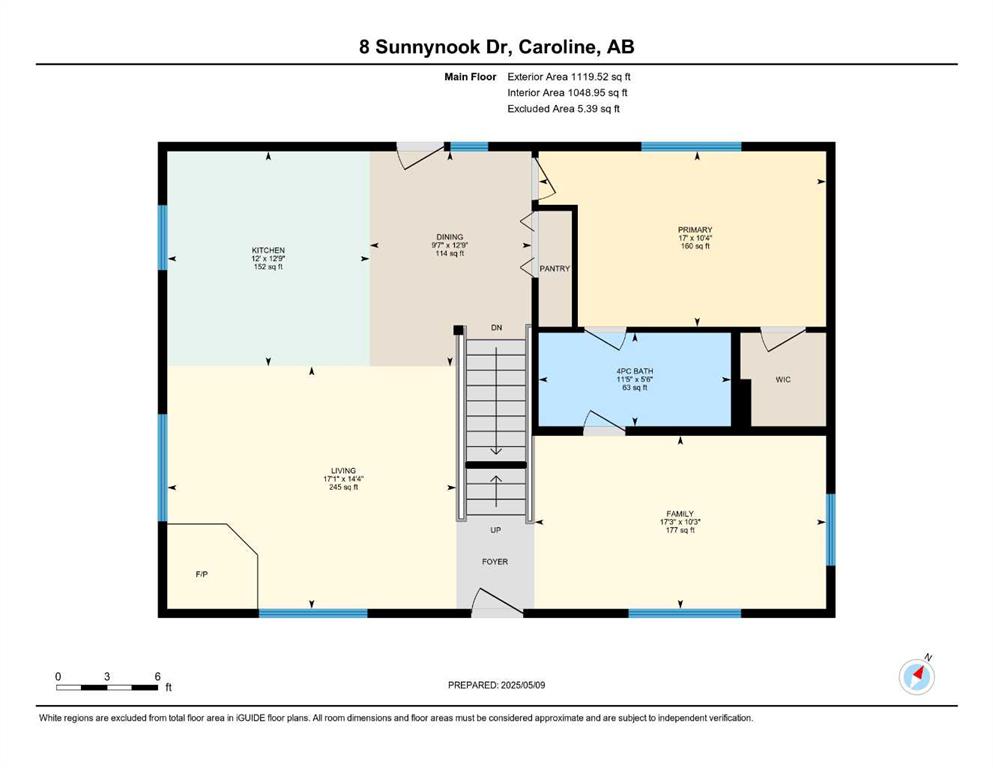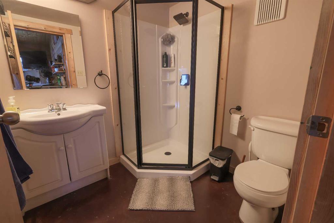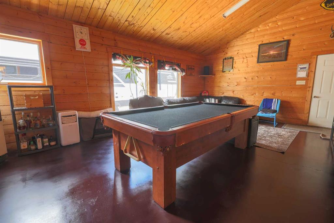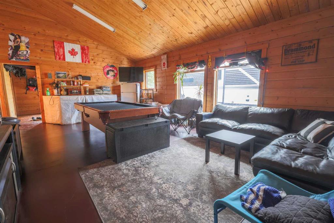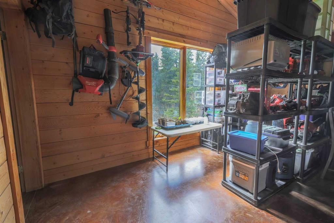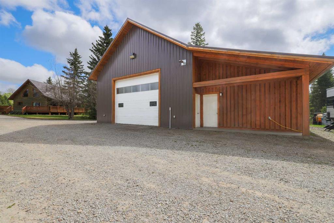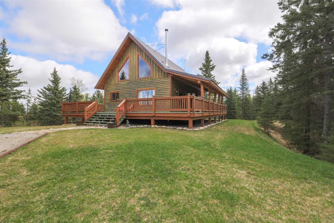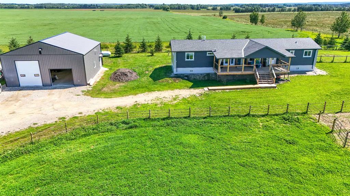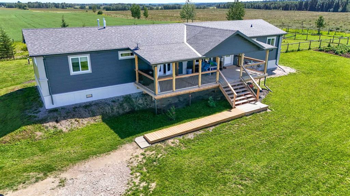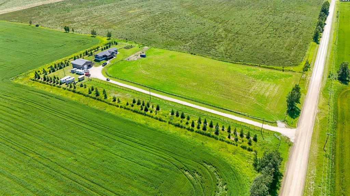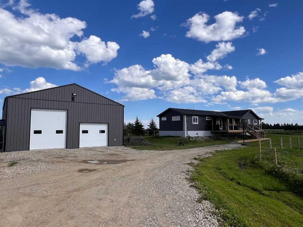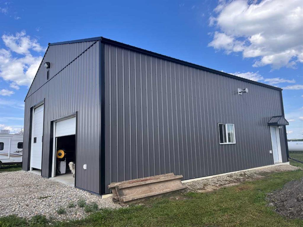#8, Sunnynook Drive
Rural Clearwater County T0M 0M0
MLS® Number: A2219705
$ 779,900
4
BEDROOMS
2 + 0
BATHROOMS
1,594
SQUARE FEET
2001
YEAR BUILT
Gorgeous Property! Featuring a custom built timber frame home in a quiet and gated community, this home is sure to impress! Pine plank flooring through the main floor, slate flooring in the entry and shower, 9ft walls, walkout basement, this 4 bed, 2 bath home also features custom maple cabinetry and much more! Overlooking the Clearwater river, the parcel also includes a well landscaped yard, with a pristine water feature and a large shop. The shop boasts 8" concrete floor so it can handle the big jobs, 14' doors, infloor heating, and mezzanine storage. Connected to the shop is a 16' x 36' office area/man cave with its own 3 piece bathroom and infloor heat as well as its own septic tank. The subdivision has a condo fee of $400.00 per year for the maintenance of the gate but this acreage is not part of the bareland condo association
| COMMUNITY | Sunnynook Estates |
| PROPERTY TYPE | Detached |
| BUILDING TYPE | House |
| STYLE | 1 and Half Storey, Acreage with Residence |
| YEAR BUILT | 2001 |
| SQUARE FOOTAGE | 1,594 |
| BEDROOMS | 4 |
| BATHROOMS | 2.00 |
| BASEMENT | Finished, Full |
| AMENITIES | |
| APPLIANCES | Dishwasher, Refrigerator, Stove(s), Washer/Dryer |
| COOLING | None |
| FIREPLACE | EPA Certified Wood Stove, Living Room, Sealed Combustion |
| FLOORING | Carpet, Hardwood, Stone |
| HEATING | Forced Air, Propane |
| LAUNDRY | In Basement |
| LOT FEATURES | Landscaped, Private, Views, Wooded |
| PARKING | 220 Volt Wiring, Heated Garage, Insulated, RV Garage, See Remarks |
| RESTRICTIONS | None Known |
| ROOF | Metal |
| TITLE | Fee Simple |
| BROKER | Century 21 Westcountry Realty Ltd. |
| ROOMS | DIMENSIONS (m) | LEVEL |
|---|---|---|
| Family Room | 26`10" x 19`1" | Basement |
| Bedroom | 12`10" x 10`4" | Basement |
| Bedroom | 13`3" x 10`1" | Basement |
| Bedroom | 14`0" x 9`9" | Basement |
| 3pc Bathroom | Basement | |
| Family Room | 26`10" x 19`1" | Basement |
| Bedroom - Primary | 17`0" x 10`4" | Main |
| 4pc Bathroom | Main | |
| Kitchen | 12`9" x 12`0" | Main |
| Dining Room | 12`9" x 9`7" | Main |
| Living Room | 17`1" x 14`4" | Main |
| Entrance | 17`3" x 10`3" | Main |
| Loft | 26`7" x 17`0" | Second |

