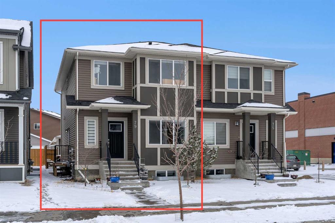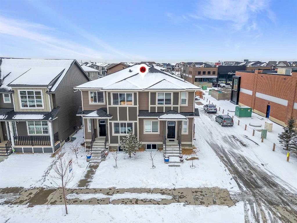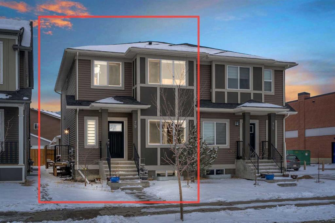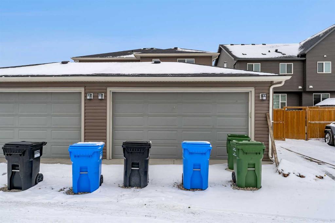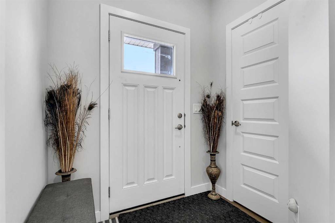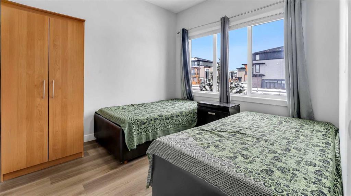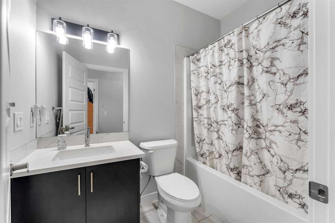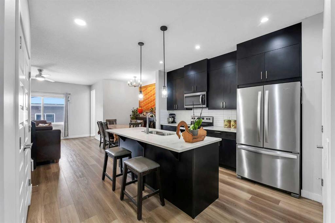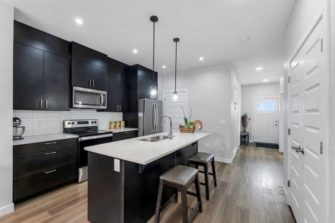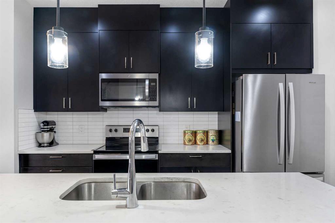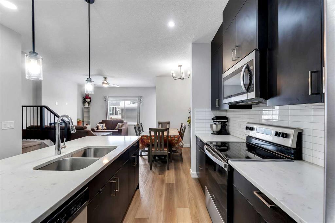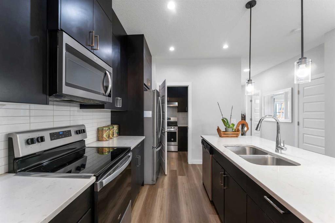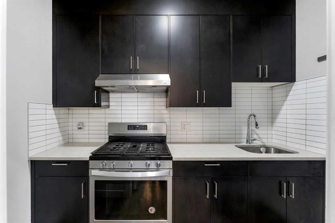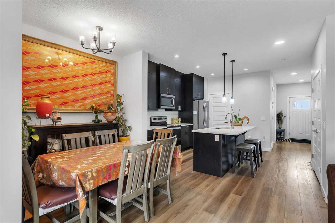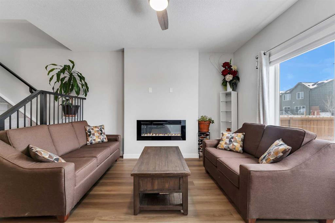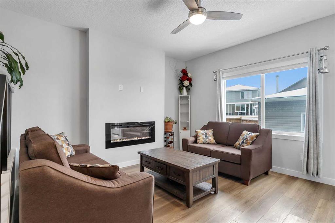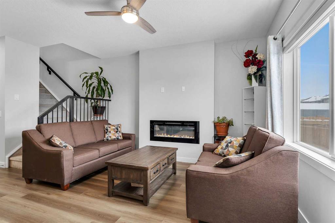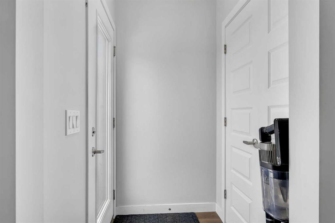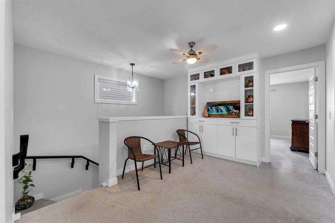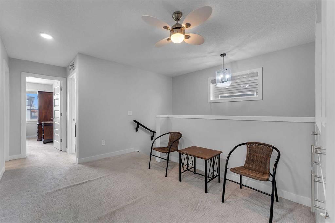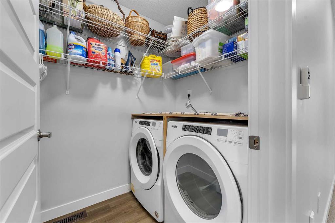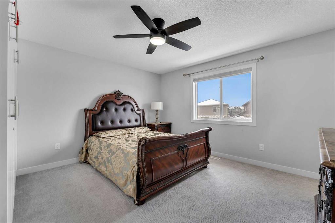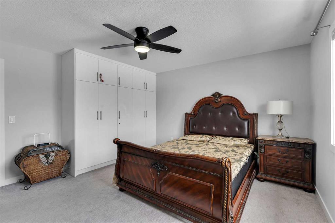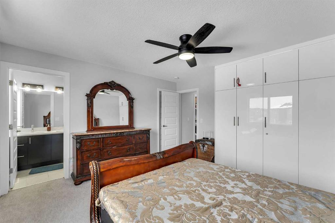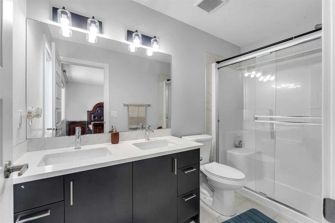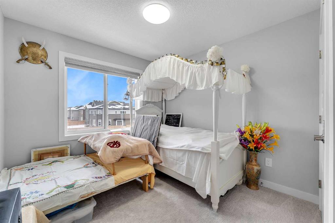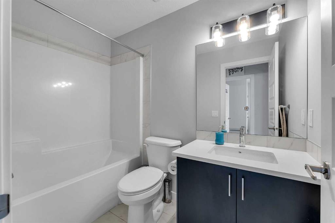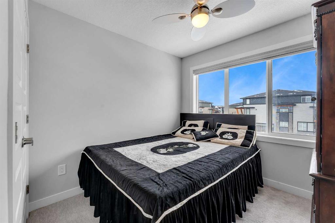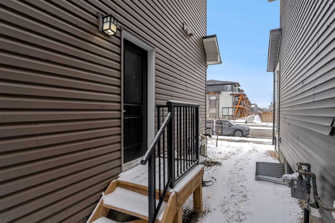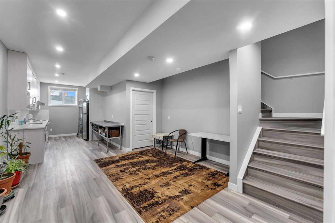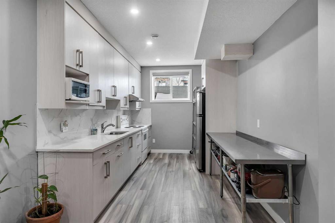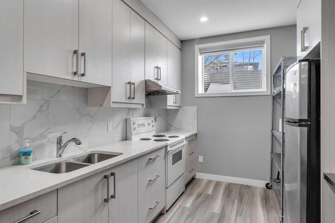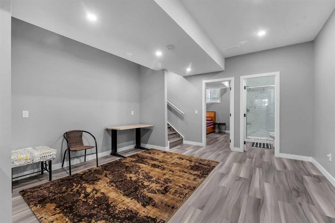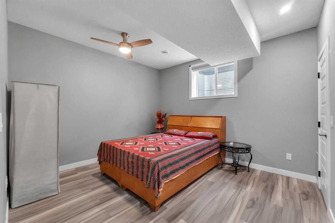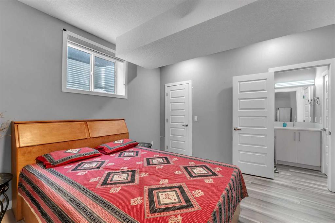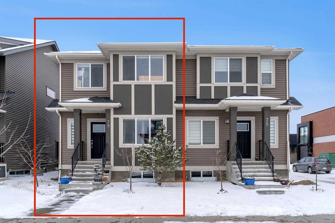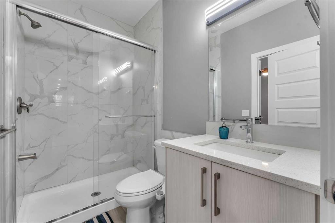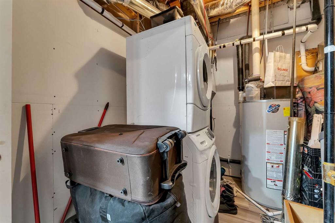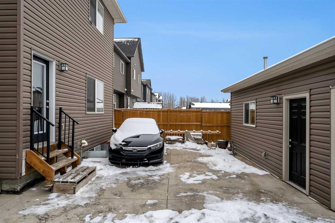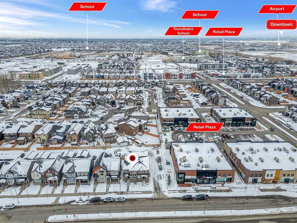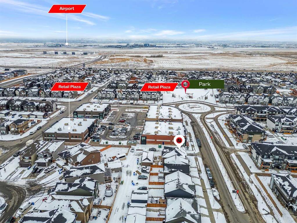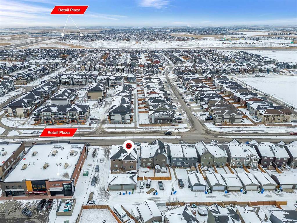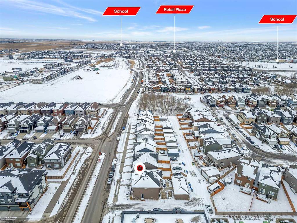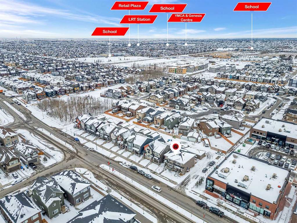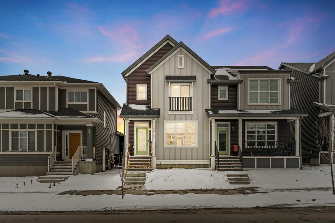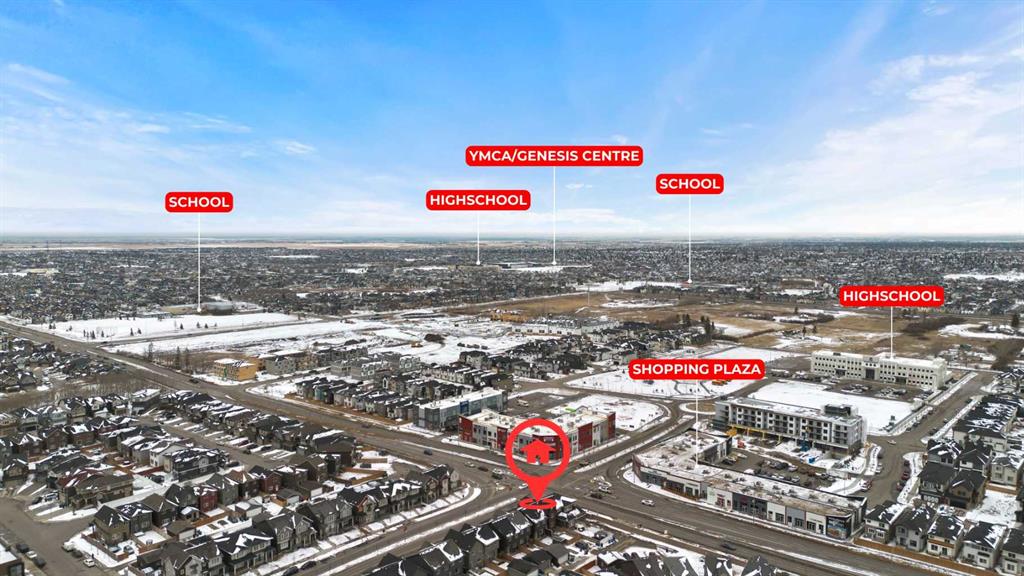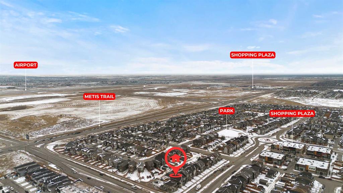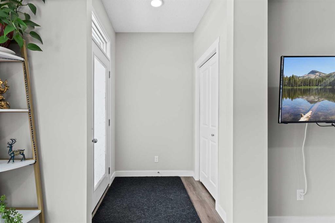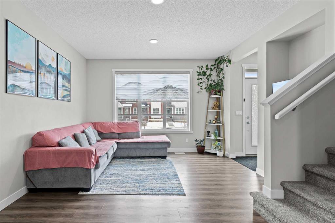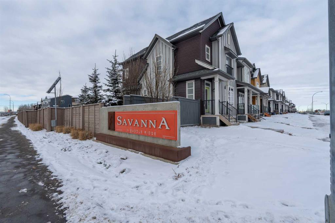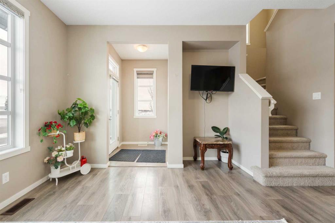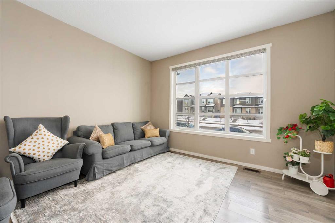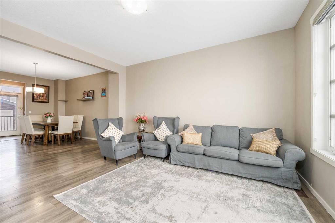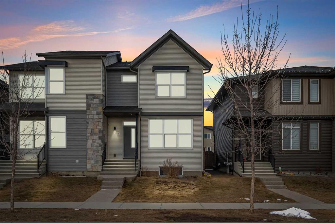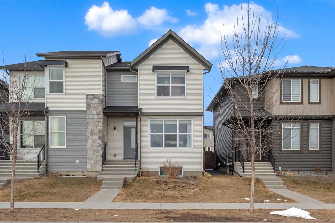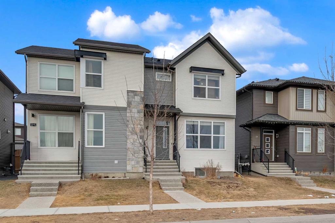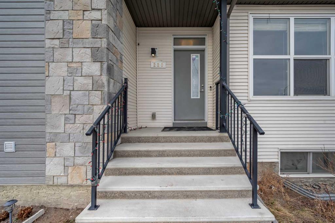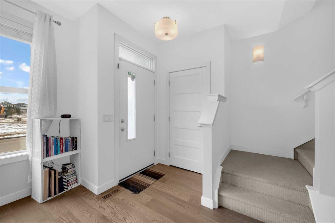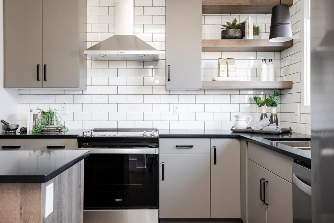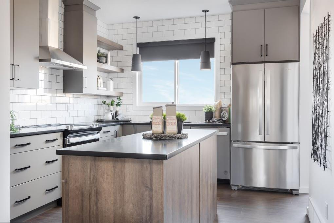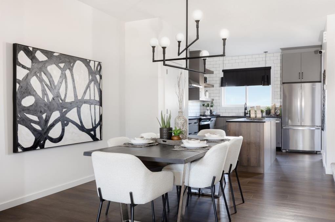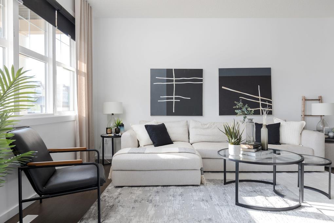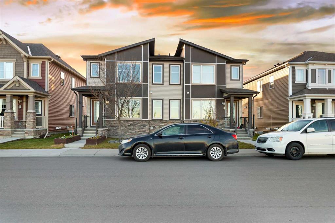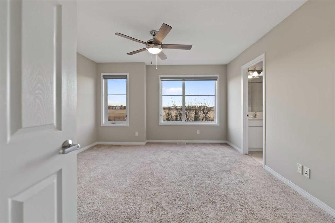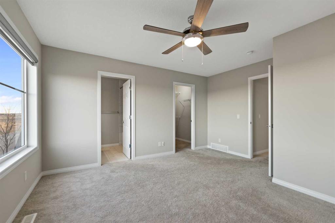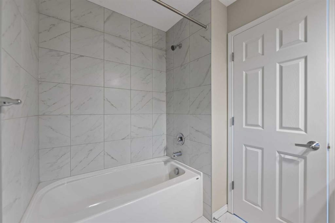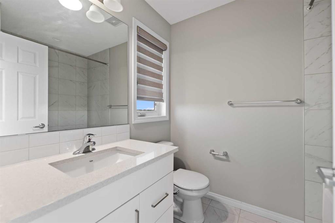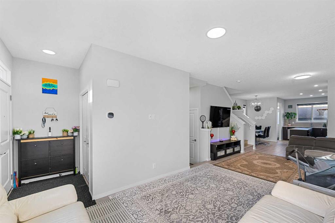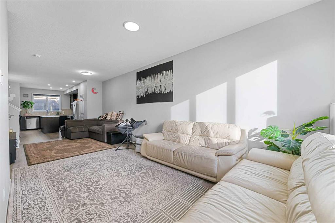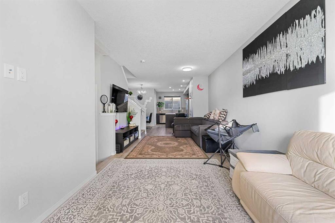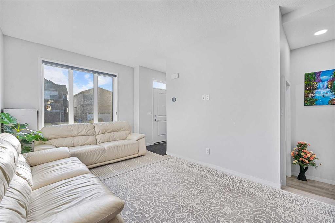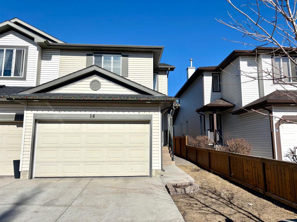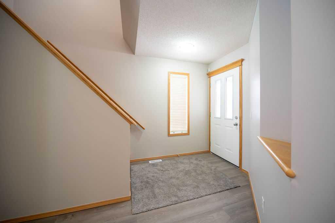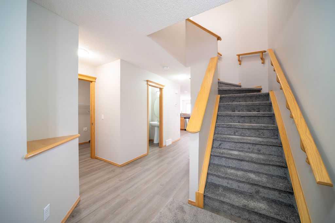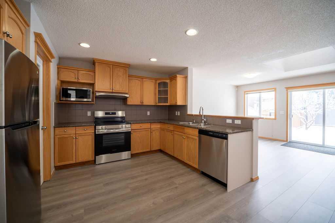79 Savanna Boulevard NE
Calgary T3J0Z1
MLS® Number: A2207680
$ 690,000
5
BEDROOMS
4 + 0
BATHROOMS
1,724
SQUARE FEET
2020
YEAR BUILT
Welcome to 79 Savanna Blvd NE – A Spacious and Versatile Family Home! This beautifully maintained 5-bedroom, 4 full-bath home offers a perfect blend of comfort and functionality. With 1,724 sq. ft. of living space above grade and a thoughtfully developed illegal suite, this property is ideal for families or investors. -Main Features: -Upstairs: -3 spacious bedrooms -2 full bathrooms, including a private ensuite in the primary bedroom, bonus room and laundry upstairs. -Main Floor: -Bright and open living area -Bedroom and full bathroom – perfect for guests or elderly family members -Modern kitchen with ample cabinetry and a spice kitchen for extra convenience - Fully finished Basement includes Separate side entrance and separate laundry -Large bedroom with walk-in closet and private ensuite bathroom - Exterior:-Double detached garage and fully concrete backyard -low maintenance and perfect for outdoor entertaining -Located in the heart of Savanna, you're close to schools, shopping, parks, and public transit. Whether you're looking for a multi-generational home or a great investment opportunity, this one checks all the boxes! Don’t miss out – book your showing today!
| COMMUNITY | Saddle Ridge |
| PROPERTY TYPE | Semi Detached (Half Duplex) |
| BUILDING TYPE | Duplex |
| STYLE | 2 Storey, Side by Side |
| YEAR BUILT | 2020 |
| SQUARE FOOTAGE | 1,724 |
| BEDROOMS | 5 |
| BATHROOMS | 4.00 |
| BASEMENT | Full, Suite |
| AMENITIES | |
| APPLIANCES | Dishwasher, Dryer, Electric Oven, Electric Range, Microwave, Range, Washer, Washer/Dryer, Window Coverings |
| COOLING | None |
| FIREPLACE | Electric |
| FLOORING | Laminate |
| HEATING | Fireplace(s) |
| LAUNDRY | Multiple Locations |
| LOT FEATURES | Back Yard |
| PARKING | Double Garage Detached |
| RESTRICTIONS | None Known |
| ROOF | Asphalt Shingle |
| TITLE | Fee Simple |
| BROKER | Executive Real Estate Services |
| ROOMS | DIMENSIONS (m) | LEVEL |
|---|---|---|
| Bedroom | 12`7" x 12`0" | Basement |
| 3pc Bathroom | 5`0" x 7`11" | Basement |
| Game Room | 13`10" x 14`3" | Basement |
| Spice Kitchen | 9`11" x 5`4" | Main |
| Living Room | 13`5" x 15`1" | Main |
| 4pc Bathroom | 4`11" x 7`11" | Main |
| Bedroom | 9`1" x 10`0" | Main |
| Bedroom | 9`2" x 11`3" | Second |
| Bedroom | 9`8" x 11`9" | Second |
| Bedroom - Primary | 13`9" x 13`8" | Second |
| 4pc Bathroom | 4`11" x 8`3" | Second |
| 4pc Ensuite bath | 4`11" x 10`3" | Second |
| Family Room | 9`3" x 17`10" | Second |

