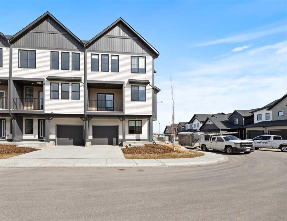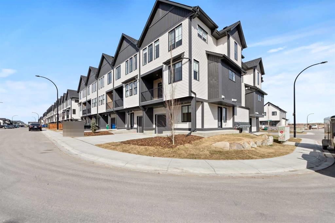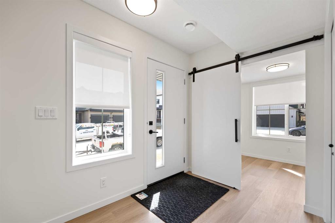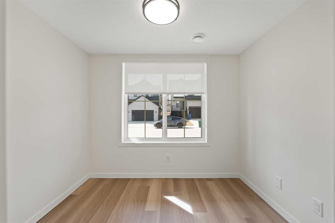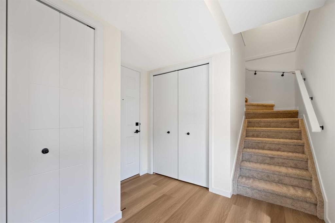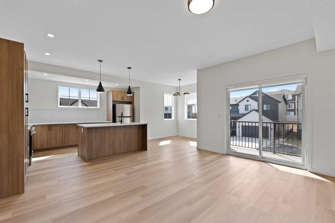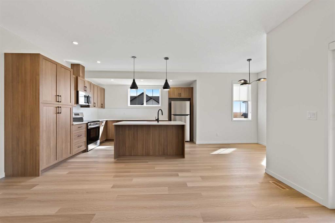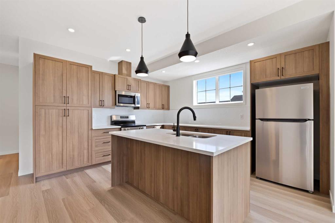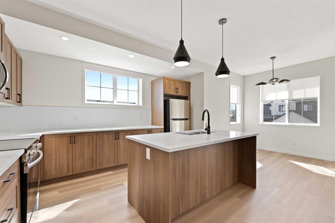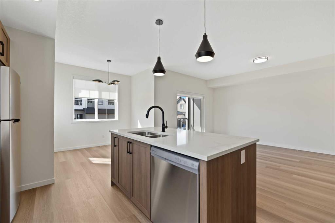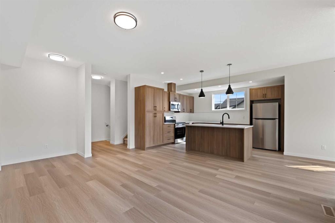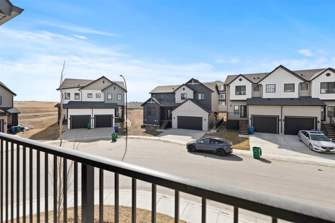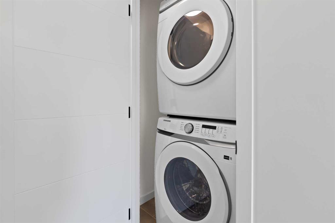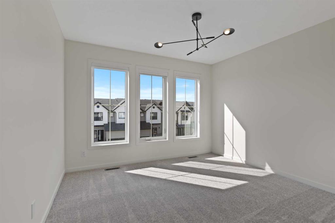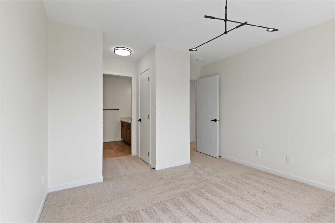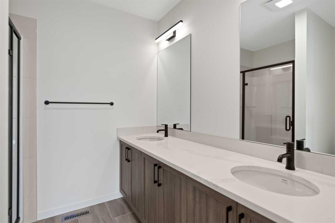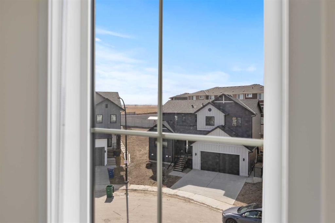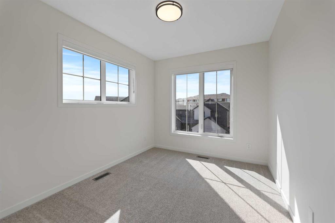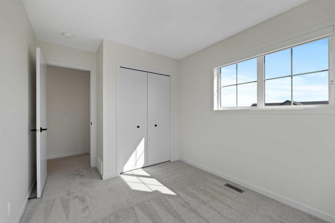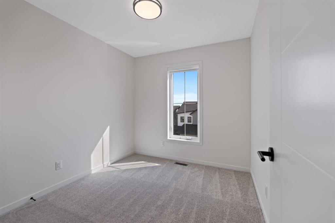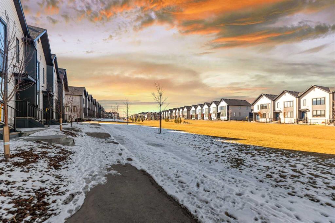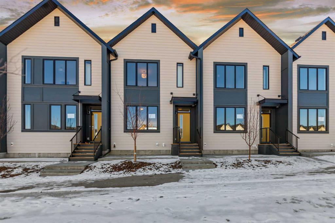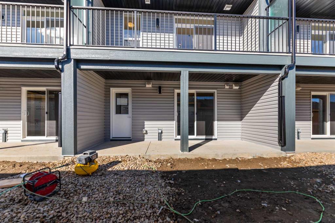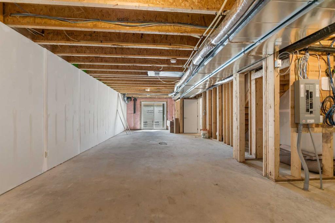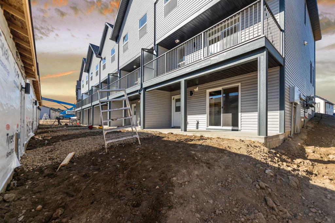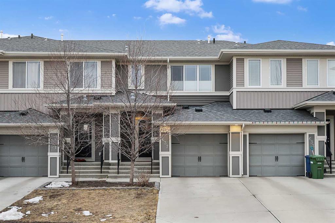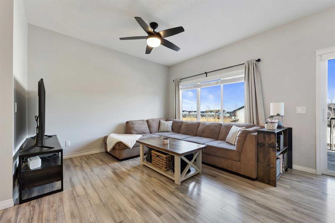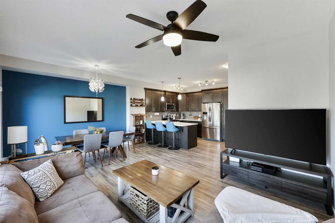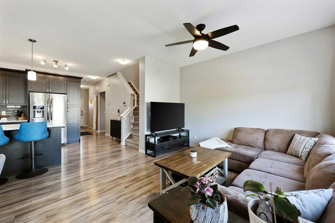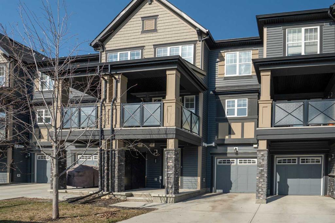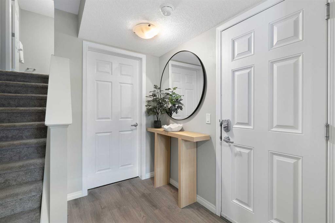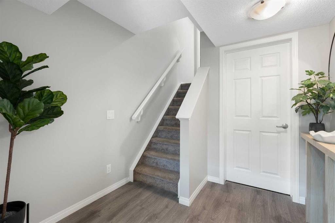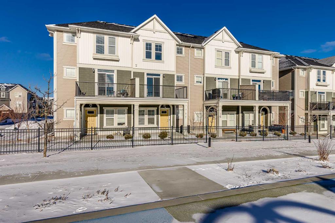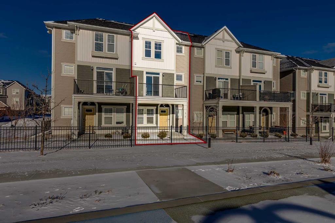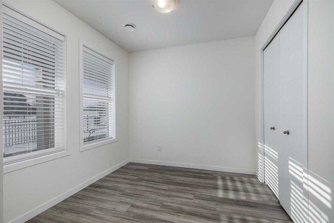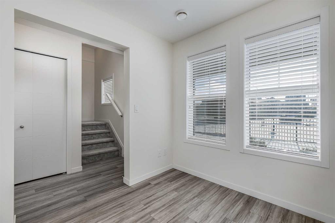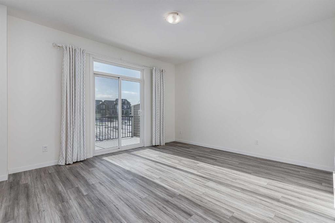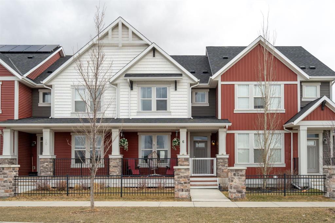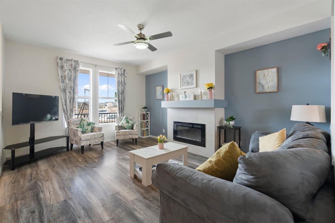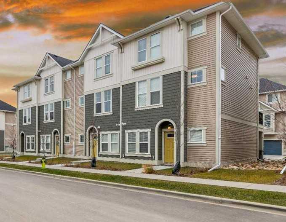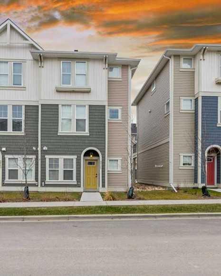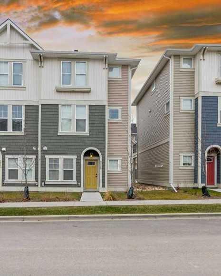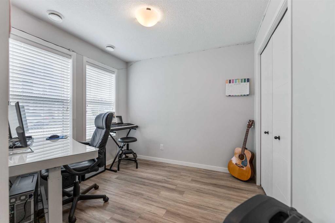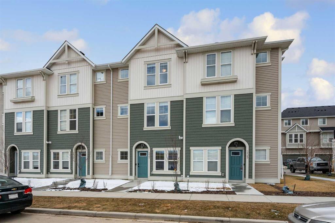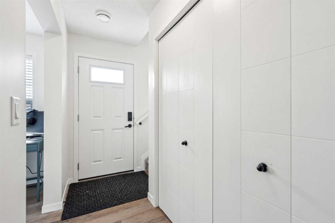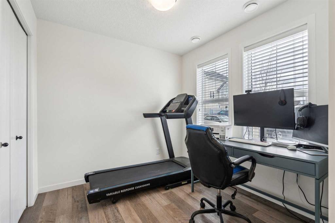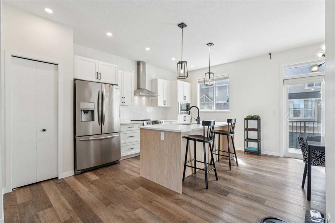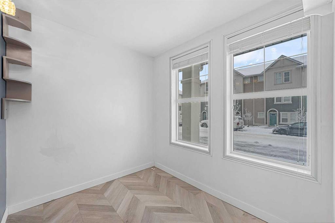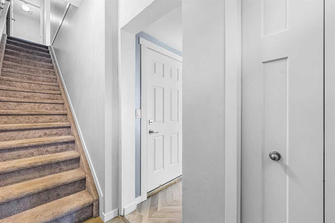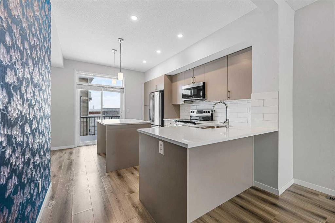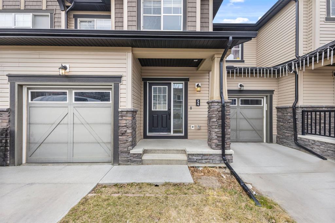787 South Point Heath SW
Airdrie T4B 5M7
MLS® Number: A2212269
$ 524,888
3
BEDROOMS
2 + 1
BATHROOMS
1,604
SQUARE FEET
2024
YEAR BUILT
Welcome to this awesome brand new, no condo fee corner unit townhome! This place has it all—3 bedrooms, 2.5 bathrooms, and a flexible den space, with a unique mix of modern, farmhouse, and craftsman style that really makes it stand out. One of the best parts? It’s a west-facing unit with a west-facing balcony, so it gets tons of natural light all day long. Bright, sunny, and super welcoming from morning till evening. The kitchen is a total highlight—with stainless steel appliances, a big island with quartz countertops, and a stylish upgraded backsplash. Whether you’re cooking up a storm or just having a laid-back brunch, it’s a great space to hang out. The open living and dining areas are full of light and flow right out to the balcony—perfect for grabbing some fresh air or firing up the BBQ in the summer. Upstairs, the primary suite is spacious and calming, with a beautifully tiled ensuite. You’ll also find two more good-sized bedrooms for family, guests, or even a home office setup. Downstairs has a flexible den that works great as a playroom, office, or whatever else you need. There’s also a stylish powder room upstairs and a spacious garage with extra driveway parking for your guests. All of this with no condo fees, plus a super convenient location close to schools, parks, ponds, a new highway exit, and plenty of shopping—including CrossIron Mall. Whether you’re a first-time buyer, downsizer, or investor, this home checks all the boxes.
| COMMUNITY | South Point |
| PROPERTY TYPE | Row/Townhouse |
| BUILDING TYPE | Five Plus |
| STYLE | 3 Storey |
| YEAR BUILT | 2024 |
| SQUARE FOOTAGE | 1,604 |
| BEDROOMS | 3 |
| BATHROOMS | 3.00 |
| BASEMENT | None |
| AMENITIES | |
| APPLIANCES | Dishwasher, Dryer, Electric Stove, Microwave Hood Fan, Washer, Window Coverings |
| COOLING | None |
| FIREPLACE | N/A |
| FLOORING | Carpet, Ceramic Tile, Vinyl Plank |
| HEATING | Forced Air |
| LAUNDRY | Upper Level |
| LOT FEATURES | Corner Lot, Low Maintenance Landscape |
| PARKING | Single Garage Attached |
| RESTRICTIONS | None Known |
| ROOF | Asphalt Shingle |
| TITLE | Fee Simple |
| BROKER | Real Broker |
| ROOMS | DIMENSIONS (m) | LEVEL |
|---|---|---|
| Office | 8`5" x 6`10" | Main |
| Kitchen | 13`11" x 12`3" | Second |
| 2pc Bathroom | 6`5" x 5`2" | Second |
| Dining Room | 8`6" x 7`11" | Second |
| Living Room | 18`10" x 12`0" | Second |
| 4pc Bathroom | 7`9" x 7`0" | Third |
| 5pc Ensuite bath | 7`10" x 7`6" | Third |
| Laundry | 4`0" x 3`6" | Third |
| Bedroom - Primary | 11`4" x 10`8" | Third |
| Bedroom | 13`0" x 8`8" | Third |
| Bedroom | 9`0" x 8`5" | Third |

