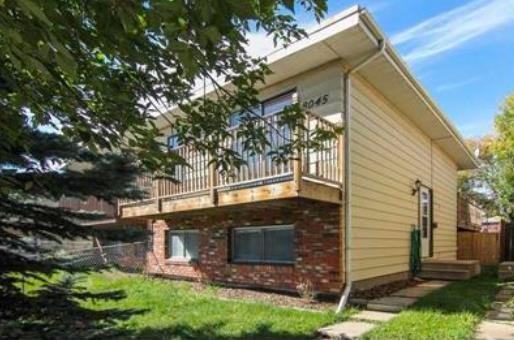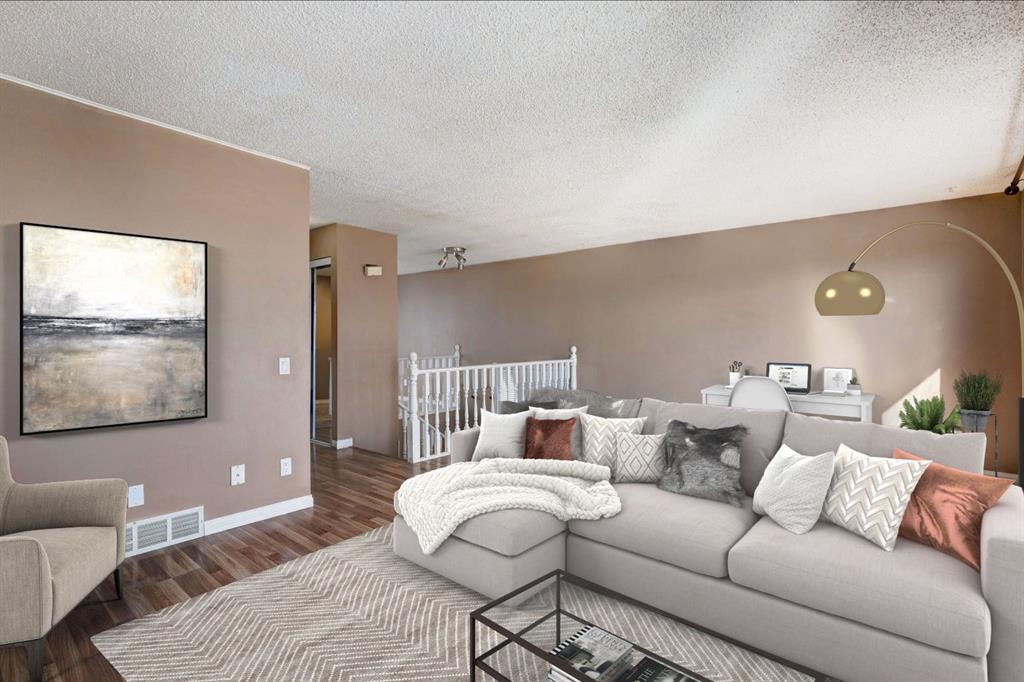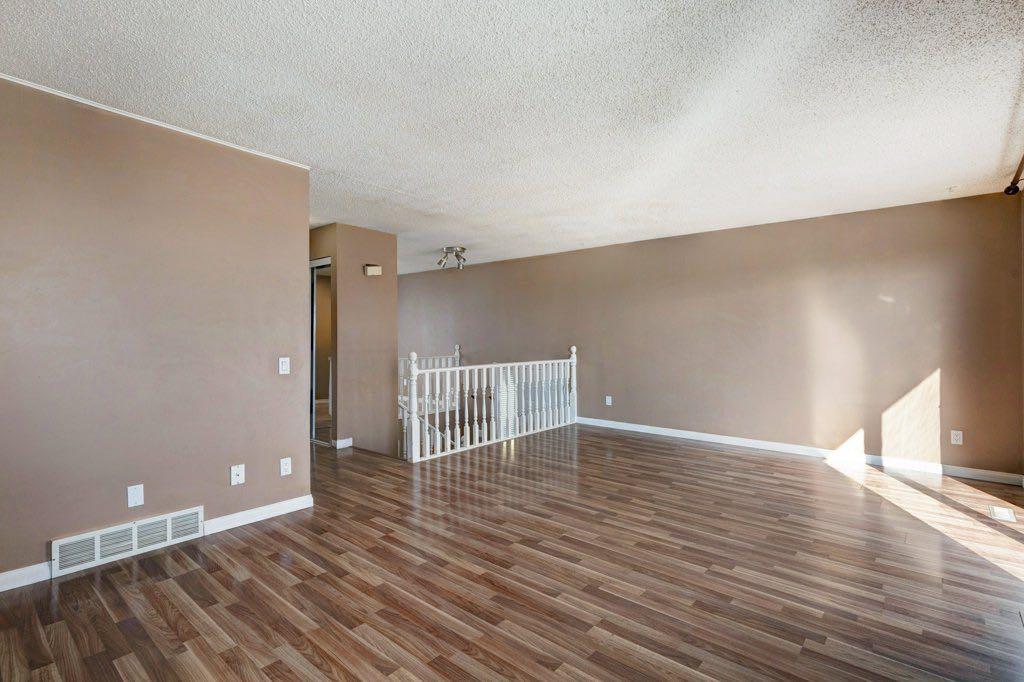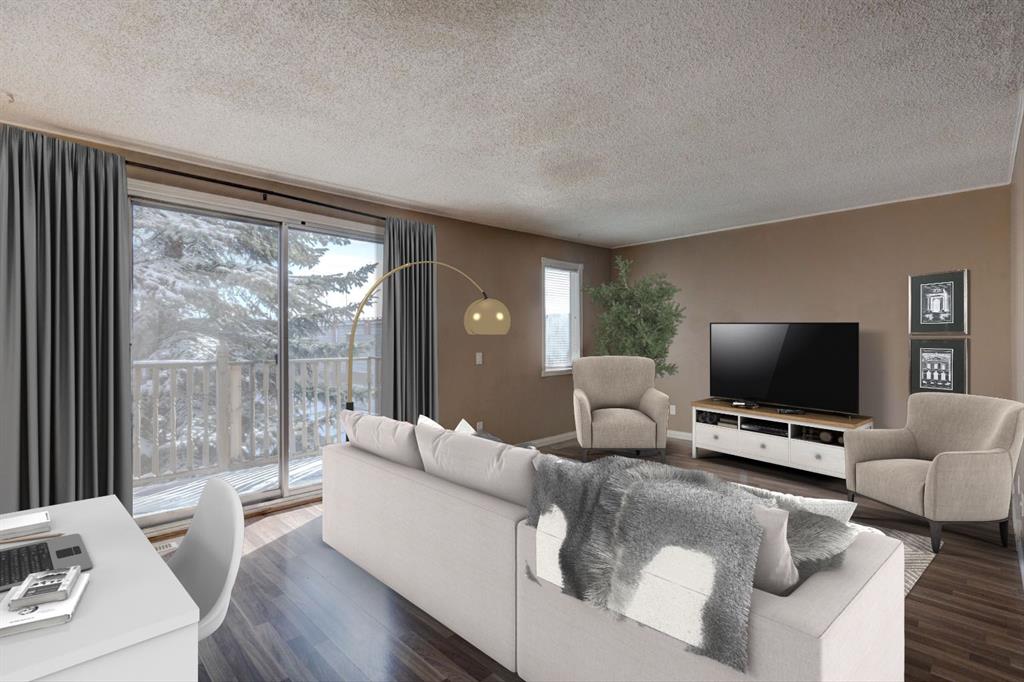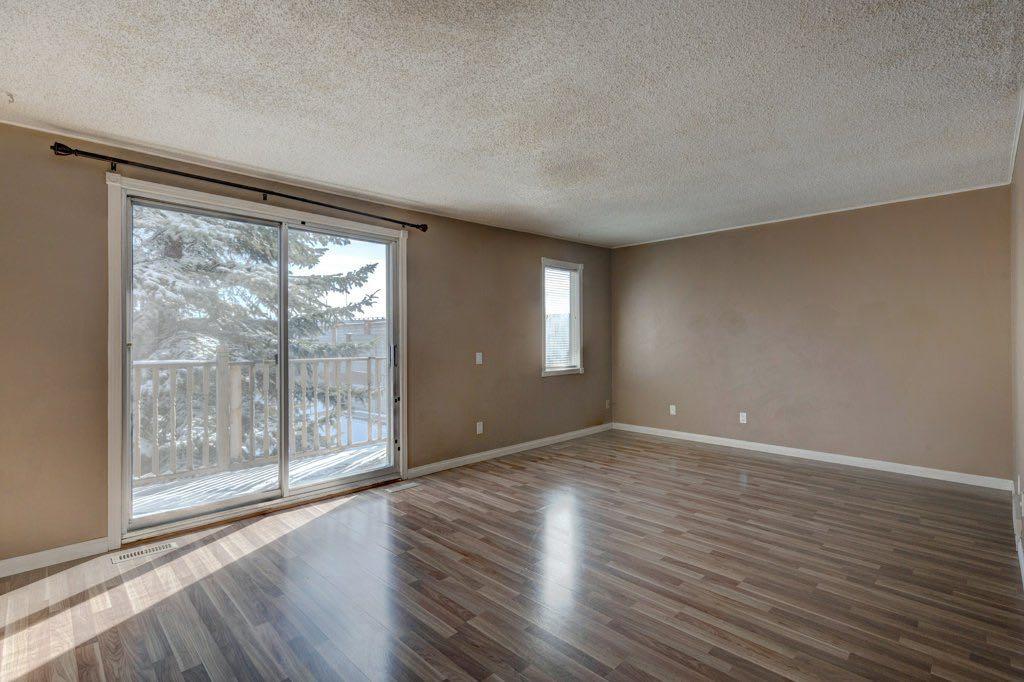7829 21 Street SE
Calgary T2C 1Z1
MLS® Number: A2205457
$ 409,800
3
BEDROOMS
1 + 0
BATHROOMS
1976
YEAR BUILT
Nestled on a quiet street, this beautifully renovated half duplex is just steps from parks and shopping. Thoughtfully updated with modern finishes, this home is move-in ready and perfect for first-time buyers, investors, or families. Step inside to Lowered entryway to keep shoes and clutter out of the main living space. Bright living room overlooking a charming front stone patio is next to the Brand-new U-shaped kitchen with custom cabinetry, quartz countertops, stylish backsplash, and stainless-steel appliances; Dining area with a brand-new window, filling the space with natural light and Spacious pantry closet for added storage. Upstairs will offer Generous primary bedroom with a spacious closet, fully renovated bathroom with modern finishes, Two additional bedrooms, both with brand-new windows and Convenient linen closet for extra storage. Additional Updates & Features: *NEW flooring throughout*NEW light fixtures*Fresh interior paint*NEW roof*High-Efficiency Furnace (2018). Unfinished basement—ready for your personal touch! Don’t miss out on this incredible opportunity! Schedule your showing today!
| COMMUNITY | Ogden |
| PROPERTY TYPE | Semi Detached (Half Duplex) |
| BUILDING TYPE | Duplex |
| STYLE | 2 Storey, Side by Side |
| YEAR BUILT | 1976 |
| SQUARE FOOTAGE | 1,081 |
| BEDROOMS | 3 |
| BATHROOMS | 1.00 |
| BASEMENT | Full, Unfinished |
| AMENITIES | |
| APPLIANCES | Dishwasher, Electric Stove, Microwave Hood Fan, Refrigerator |
| COOLING | Central Air |
| FIREPLACE | N/A |
| FLOORING | Carpet, Vinyl Plank |
| HEATING | High Efficiency, Forced Air |
| LAUNDRY | In Basement |
| LOT FEATURES | Back Lane, Rectangular Lot |
| PARKING | Carport, Off Street |
| RESTRICTIONS | Easement Registered On Title, Utility Right Of Way |
| ROOF | Asphalt Shingle |
| TITLE | Fee Simple |
| BROKER | Premiere Realty Direct |
| ROOMS | DIMENSIONS (m) | LEVEL |
|---|---|---|
| Living Room | 14`5" x 12`2" | Main |
| Kitchen | 8`1" x 7`4" | Main |
| Dinette | 11`9" x 7`0" | Main |
| Foyer | 5`4" x 5`0" | Main |
| Bedroom - Primary | 17`3" x 10`3" | Upper |
| Bedroom | 12`3" x 8`5" | Upper |
| Bedroom | 12`3" x 8`5" | Upper |
| 4pc Bathroom | 7`4" x 6`2" | Upper |




























