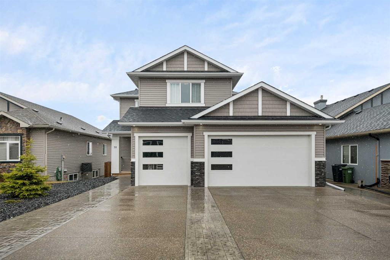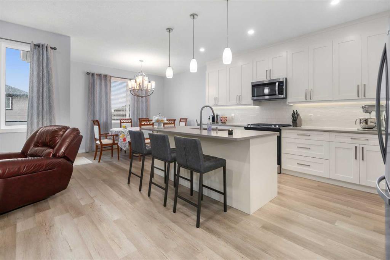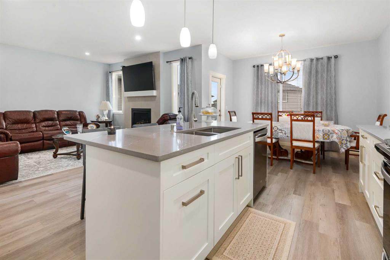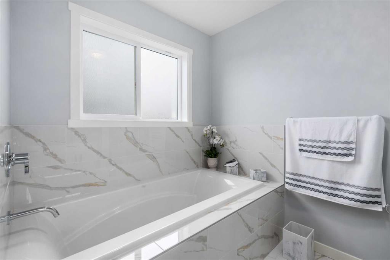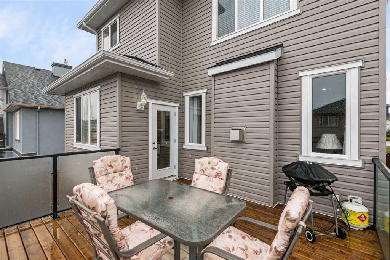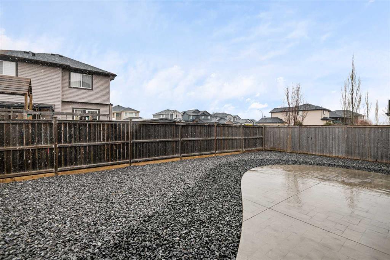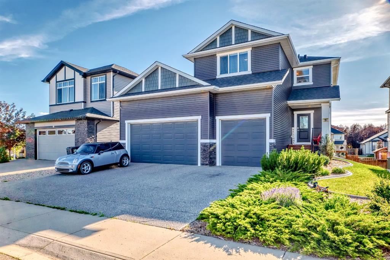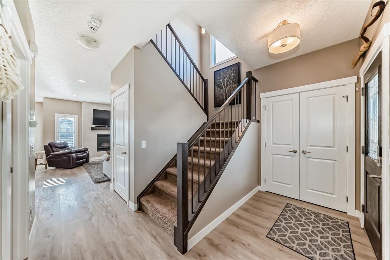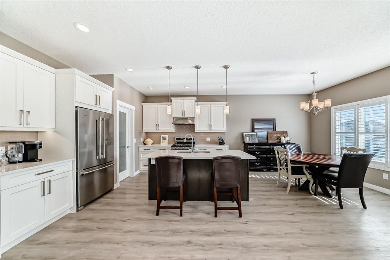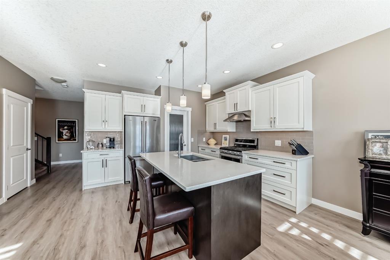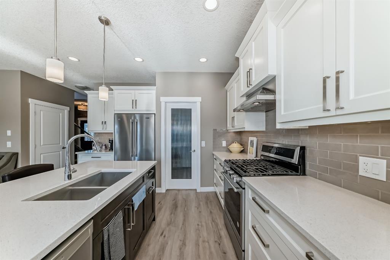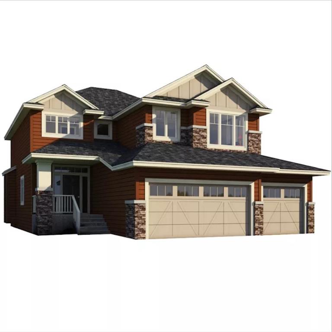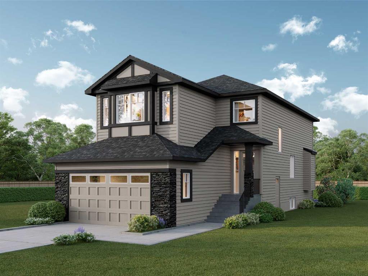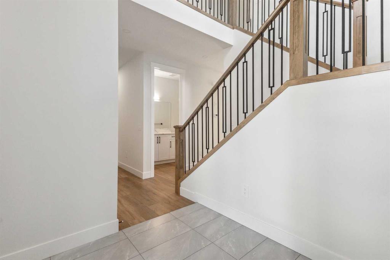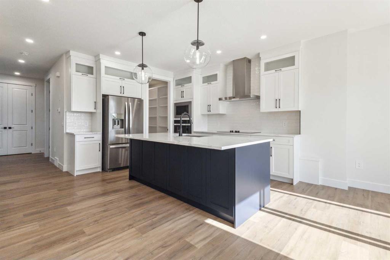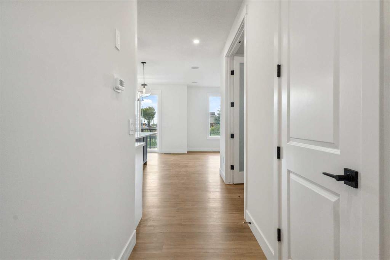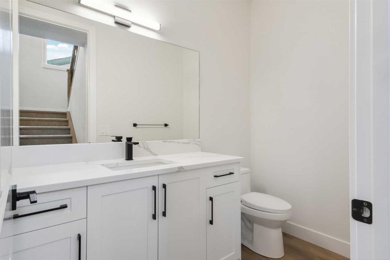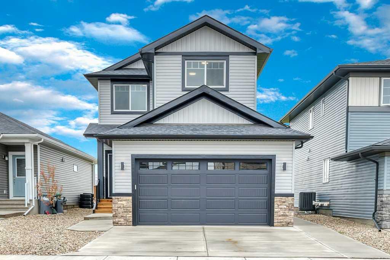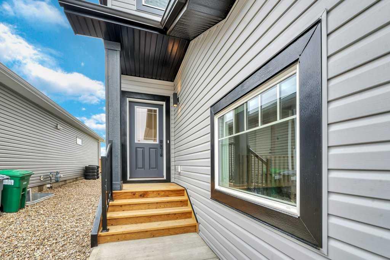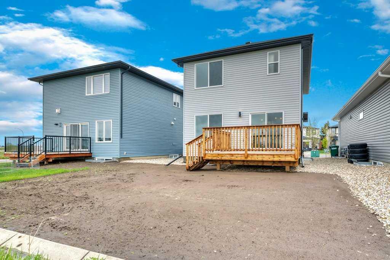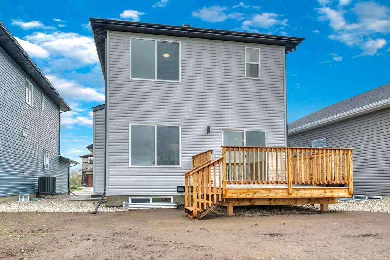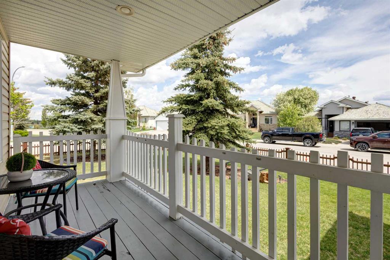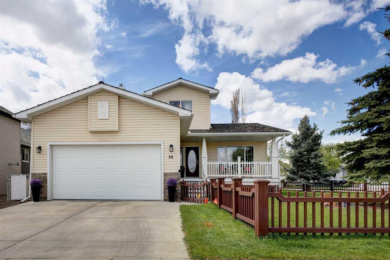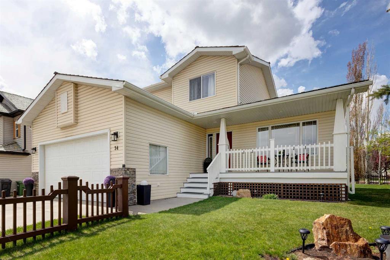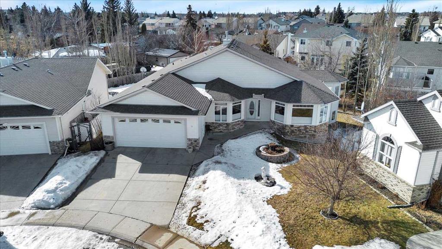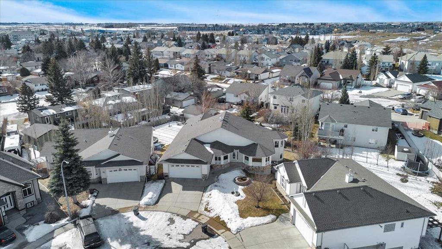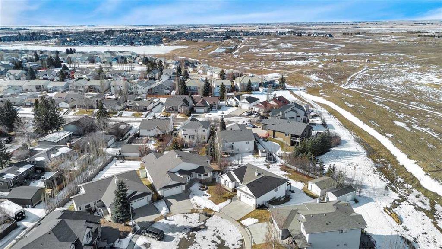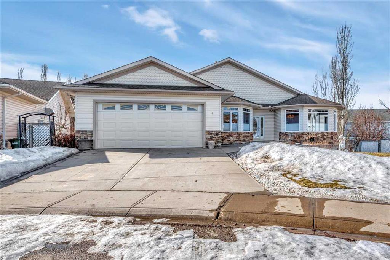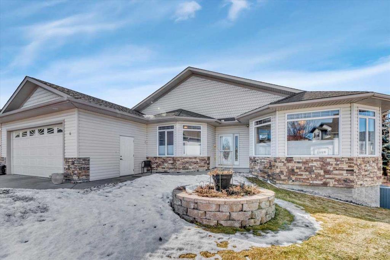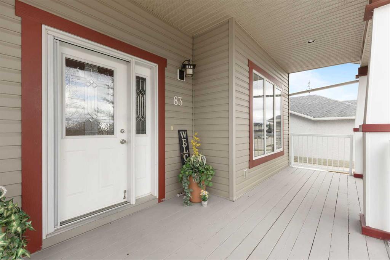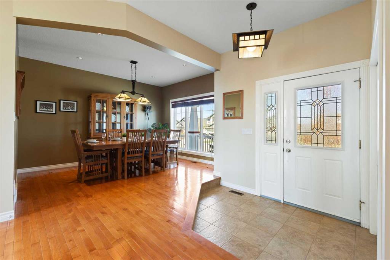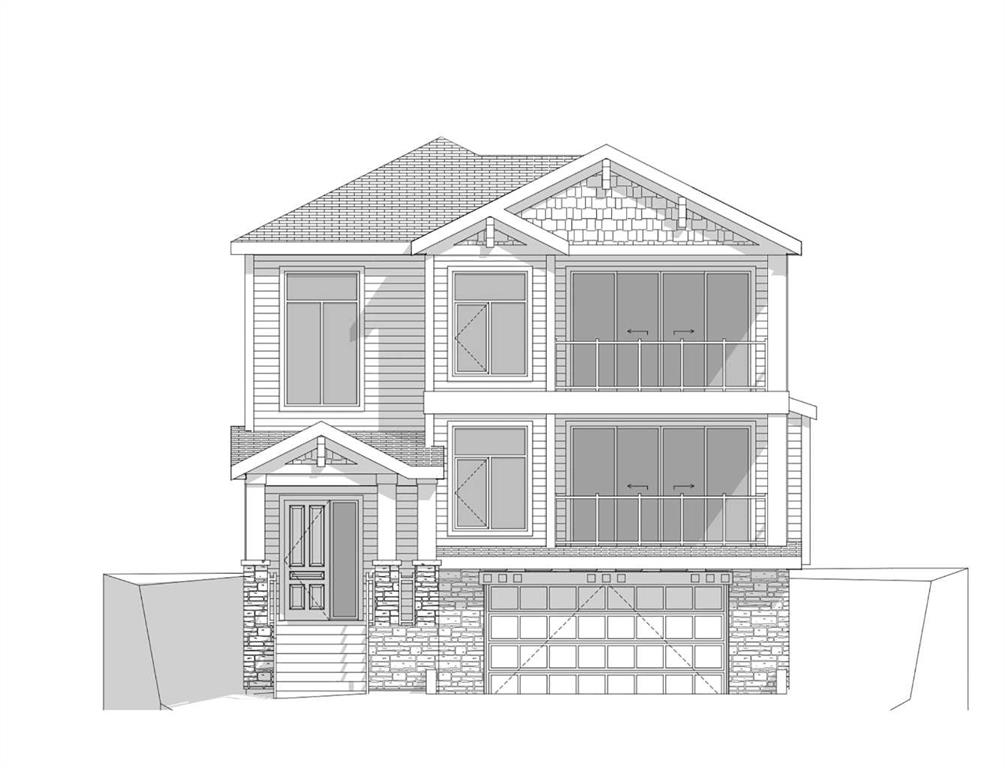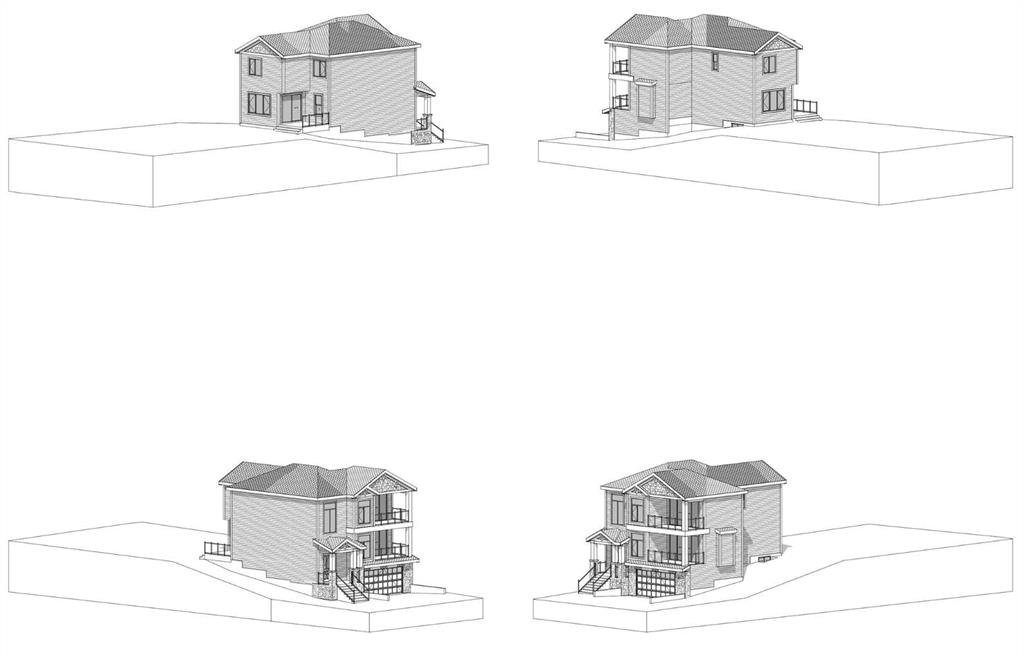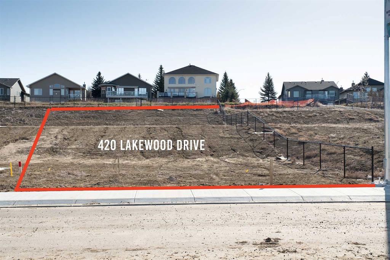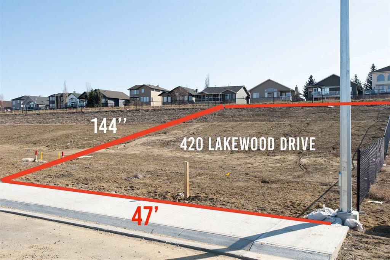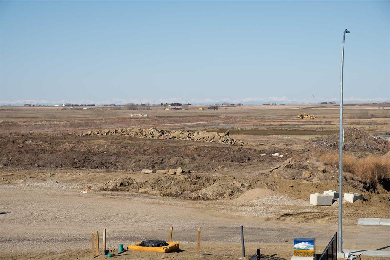78 Lakes Estates Circle
Strathmore T1P 1L8
MLS® Number: A2213833
$ 799,900
3
BEDROOMS
2 + 1
BATHROOMS
2,025
SQUARE FEET
2024
YEAR BUILT
TRIPLE GARAGE – WALKOUT BASEMENT – STUNNING FINISHES – CENTRAL LOCATION Welcome Strathmore Lakes Estates. We are proud to present this stunning, custom-built walk-out home that’s as charming as it is luxurious! This gorgeous 1-year-old family home with over 2000 SF, features 3 bedrooms, 3 bathrooms is located in the highly sought after Lakes Estates area, boasting a massive triple garage with enough space to comfortably fit a quad cab F350 truck with stunning, custom aggregate & stamped concrete driveway & lower patio (a $35k bonus). These high-quality finishes not only elevate the curb appeal but also add that extra touch of elegance to your outdoor spaces. The location is key, being just a minute away from the lake, and its central location is close to schools, playgrounds, shopping and all amenities - talk about convenience! It’s the kind of place that feels like home the second you walk in. Main floor features gorgeous, high-quality vinyl plank flooring, 9’ ceilings & upgrades galore! Get ready to fall in love with the chef’s kitchen, boasting a convenient butlers pantry/kitchen area, top-of-the-line stainless steel appliances including a gas range, endless counter space with a large centre island with under mount sink & pendent lighting, subway style backsplash, full height cabinets and sparkling quartz countertops (which, by the way, extend through all the bathrooms too!). Whether you're whipping up a quick meal or hosting a dinner party, this kitchen is ready to shine. The open-concept design leads into a spacious great room, perfect for cozy nights with loved ones or for entertaining a crowd complete with a gas fireplace. Connecting from the dining area step out to your large rear deck with glass railings & partial lake views. When it’s time to retreat for some quiet time, head upstairs to the beautiful bonus room with soaring vaulted ceilings & large windows. The primary suite is your personal sanctuary, with a large walk-in closet & a spa-inspired five-piece ensuite, complete with dual sinks, soaker tub, tile flooring & quartz counters - you’ll feel like you're on a spa retreat every day. You'll also find two generously sized secondary bedrooms – perfect for kids, guests, or even a home office, and another full bathroom with tile flooring & quartz counters! The Walk-Out basement is partially framed (for a bathroom and storage area) and has plenty of space for your development ideas. Walk out to you fenced & low-maintenance yard with stunning stamped concrete patio, leaving plenty of room for the kids or to personalize your outdoor space. This home is more than just a property – it’s a lifestyle. With its prime location, luxurious finishes, and endless potential, 78 Strathmore Lakes Estates is truly a place you’ll want to call home. Don’t miss out on this incredible opportunity! Book your private viewing today!
| COMMUNITY | Strathmore Lakes Estates |
| PROPERTY TYPE | Detached |
| BUILDING TYPE | House |
| STYLE | 2 Storey |
| YEAR BUILT | 2024 |
| SQUARE FOOTAGE | 2,025 |
| BEDROOMS | 3 |
| BATHROOMS | 3.00 |
| BASEMENT | Full, Unfinished |
| AMENITIES | |
| APPLIANCES | Dishwasher, Dryer, Garage Control(s), Gas Stove, Microwave Hood Fan, Refrigerator, Washer, Window Coverings |
| COOLING | None |
| FIREPLACE | Gas |
| FLOORING | Carpet, Ceramic Tile, Vinyl Plank |
| HEATING | High Efficiency, Forced Air, Natural Gas |
| LAUNDRY | Main Level |
| LOT FEATURES | Back Yard, Landscaped, Low Maintenance Landscape, See Remarks, Street Lighting, Views |
| PARKING | Aggregate, Insulated, Oversized, See Remarks, Triple Garage Attached |
| RESTRICTIONS | None Known |
| ROOF | Asphalt Shingle |
| TITLE | Fee Simple |
| BROKER | 2% Realty |
| ROOMS | DIMENSIONS (m) | LEVEL |
|---|---|---|
| Furnace/Utility Room | 7`1" x 5`7" | Basement |
| Living Room | 15`0" x 14`0" | Main |
| Kitchen | 15`0" x 12`8" | Main |
| Dining Room | 11`11" x 8`8" | Main |
| Laundry | 0`0" x 0`0" | Main |
| 2pc Bathroom | 0`0" x 0`0" | Main |
| Bonus Room | 15`11" x 13`7" | Upper |
| Bedroom - Primary | 15`2" x 13`2" | Upper |
| 5pc Ensuite bath | 0`0" x 0`0" | Upper |
| Bedroom | 12`5" x 9`9" | Upper |
| Bedroom | 12`6" x 10`1" | Upper |
| 4pc Bathroom | 0`0" x 0`0" | Upper |

