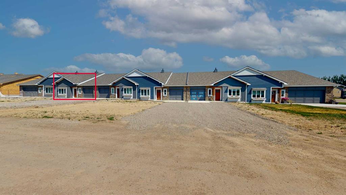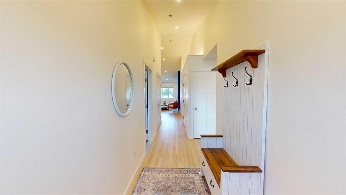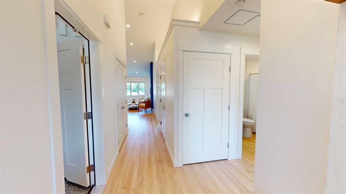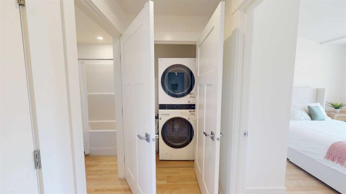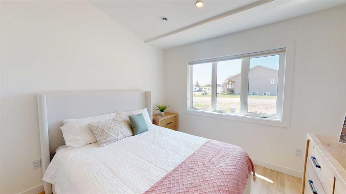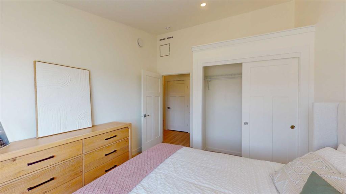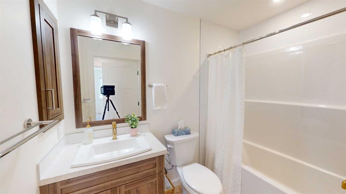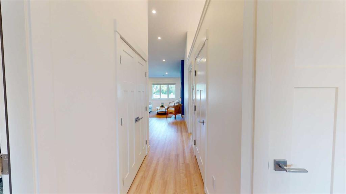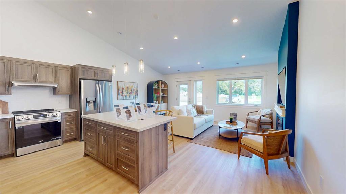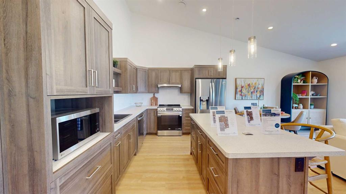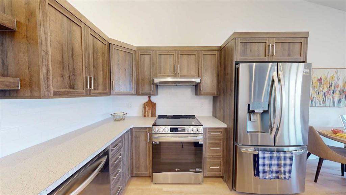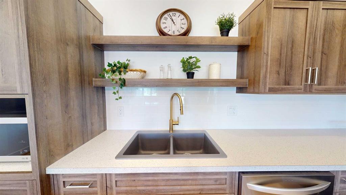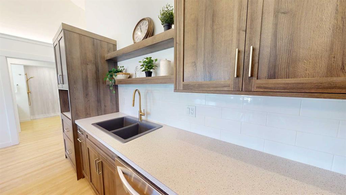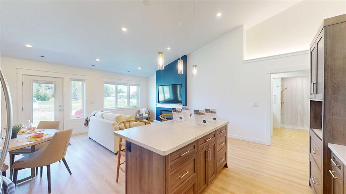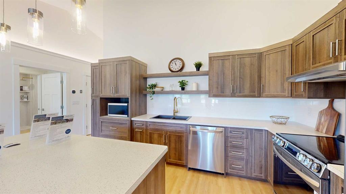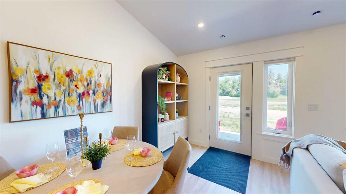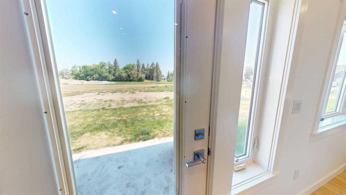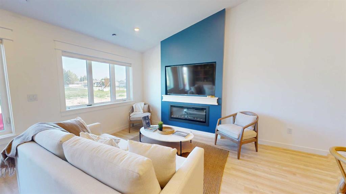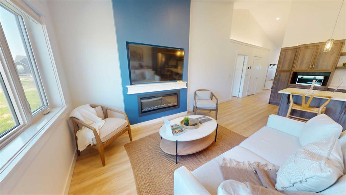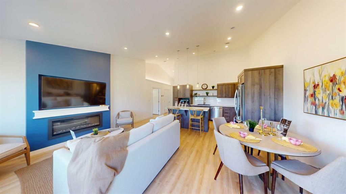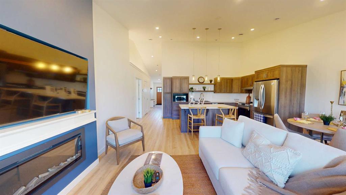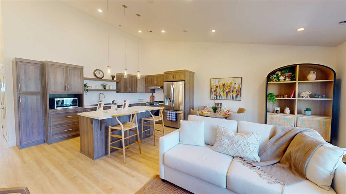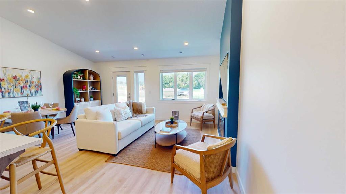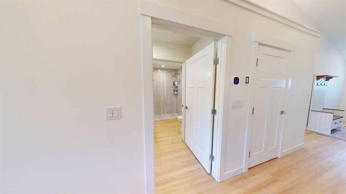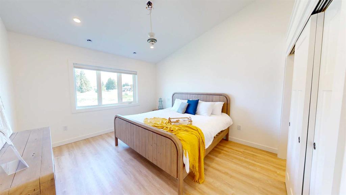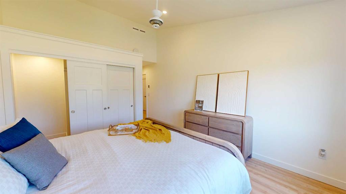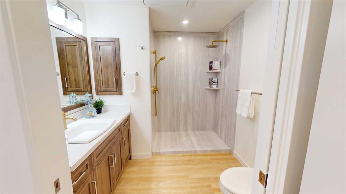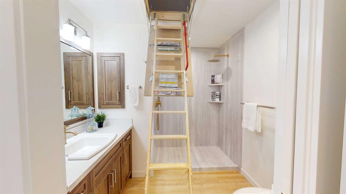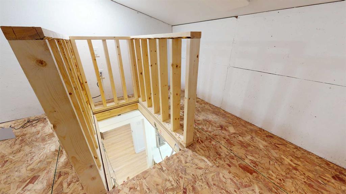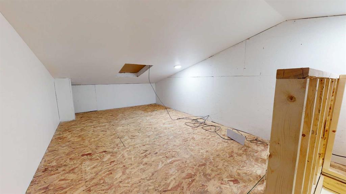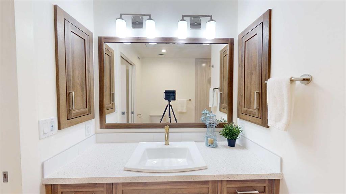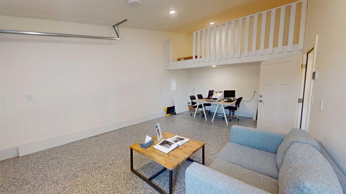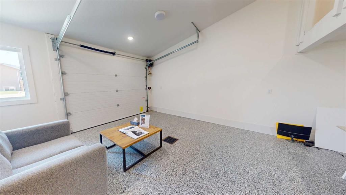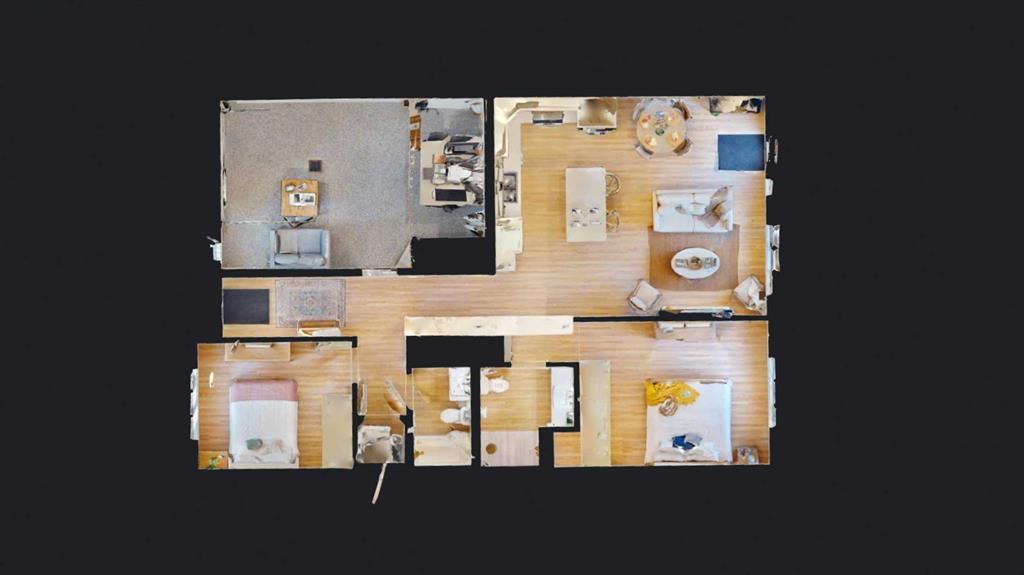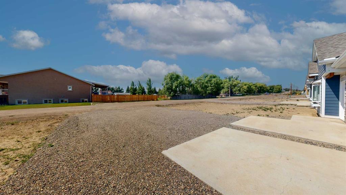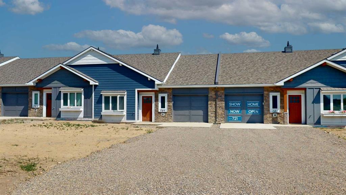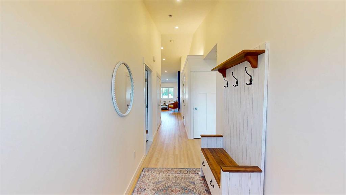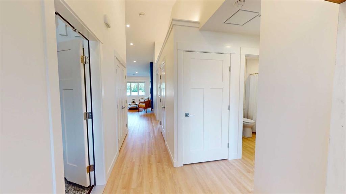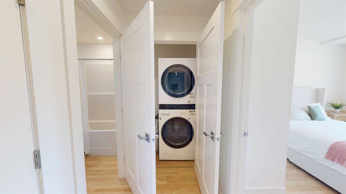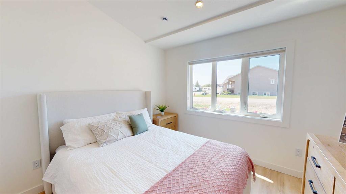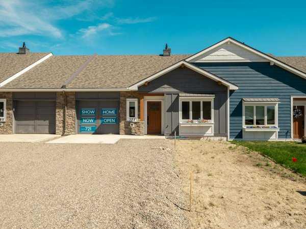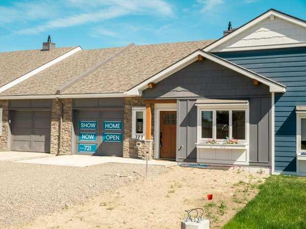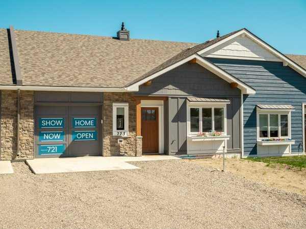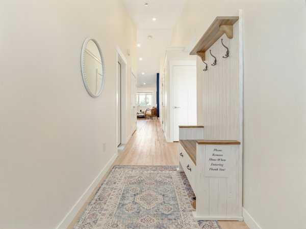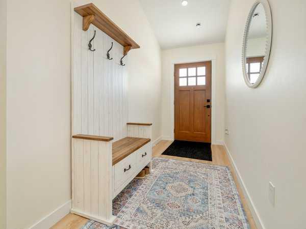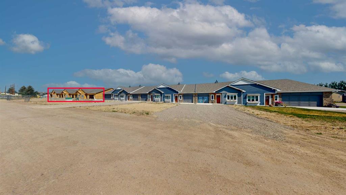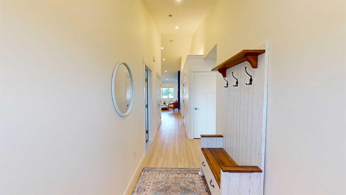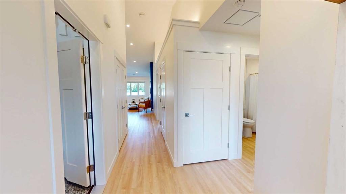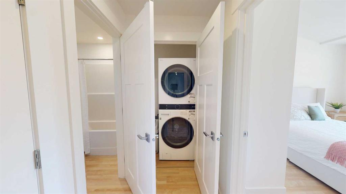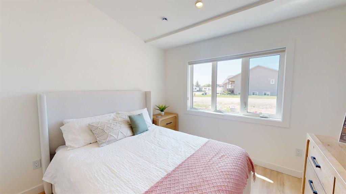$ 389,900
2
BEDROOMS
2 + 0
BATHROOMS
1,173
SQUARE FEET
2025
YEAR BUILT
*PLEASE SEE THE 3D TOUR* *PLEASE ASK ABOUT POTENTIAL UPGRADES OR ADD-ONS* Welcome to Cottonwood Creek Cardston's “The Poplar”. The Perfect home for those who want to simplify their lives without sacrificing style and function. At 1173 sq. ft., The Poplar has everything you need to live comfortably through all the stages of your life. All doors are 36” wide to allow easy access to each room, with no Steps, no stairs, and no barriers anywhere! As you enter the home and turn right you will find a spacious bedroom with a vaulted ceiling. Right outside of this room is a four-piece bathroom with a tub and shower and outside the bathroom is your new stacked washer & dryer. Continuing inside the unit the primary bedroom also has a vaulted ceiling and is very spacious. The primary bedroom features an en-suite with an easily accessible toilet and a curbless shower. Featured in these units is a secret storage compartment located above the ensuite bathroom, this area is perfect for storing all your extra belongings and keeping them out of the way of your everyday life. Outside of the primary bedroom is the beautiful open concept kitchen, dining area and living room that are perfect for entertaining family and friends. The lovely kitchen has an island and plenty of cupboards, a large pantry and counter space for preparing your favourite meals. The open layout mixed with the beautiful windows and vaulted ceilings keep everything feeling light and spacious all day long. Added features such as the in-floor heating system will keep you cozy during those chilly winter days with the benefit of multiple heating control zones and heat recovery ventilation. There is even a rough-in for A/C. You will find plenty of storage space in the oversized single car garage for your needs, with optional additional storage lofts available. You’ll also love staying connected to friends and neighbors while enjoying a BBQ on your durable concrete patio, accessible from your dining area. This lovely home is a dream to live in and so easy to maintain due to its premium finishes. Careful thought and design have gone into every aspect of this home. This is the home you’ve been dreaming about! Book your showing today and come see what Cottonwood Creek is all about!
| COMMUNITY | |
| PROPERTY TYPE | Row/Townhouse |
| BUILDING TYPE | Five Plus |
| STYLE | Bungalow |
| YEAR BUILT | 2025 |
| SQUARE FOOTAGE | 1,173 |
| BEDROOMS | 2 |
| BATHROOMS | 2.00 |
| BASEMENT | None |
| AMENITIES | |
| APPLIANCES | Dishwasher, Dryer, Garage Control(s), Microwave, Range, Refrigerator, Washer, Window Coverings |
| COOLING | Rough-In |
| FIREPLACE | Electric |
| FLOORING | Vinyl Plank |
| HEATING | In Floor, Forced Air |
| LAUNDRY | In Unit, Main Level |
| LOT FEATURES | Back Yard, Landscaped, Level, Low Maintenance Landscape, Rectangular Lot |
| PARKING | Driveway, Oversized, Single Garage Attached |
| RESTRICTIONS | None Known |
| ROOF | Asphalt Shingle |
| TITLE | Fee Simple |
| BROKER | RE/MAX Landan Real Estate |
| ROOMS | DIMENSIONS (m) | LEVEL |
|---|---|---|
| 4pc Bathroom | 0`0" x 0`0" | Main |
| 3pc Ensuite bath | 0`0" x 0`0" | Main |
| Bedroom | 10`10" x 10`3" | Main |
| Bedroom - Primary | 12`0" x 13`3" | Main |
| Kitchen | 13`0" x 10`6" | Main |
| Dining Room | 7`10" x 11`11" | Main |
| Living Room | 10`10" x 13`0" | Main |

