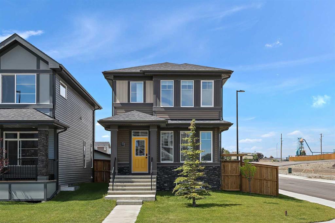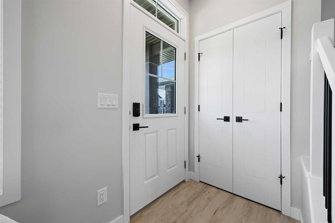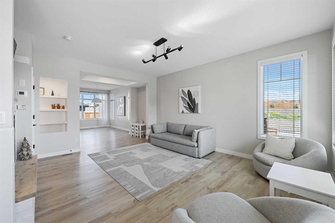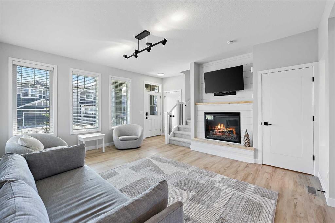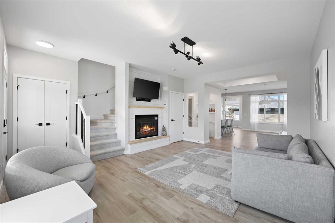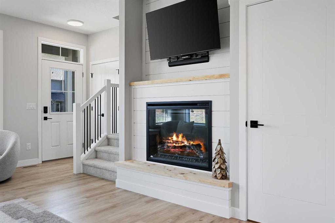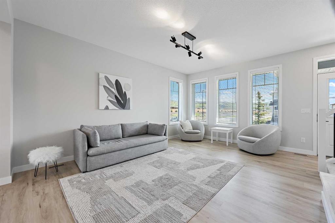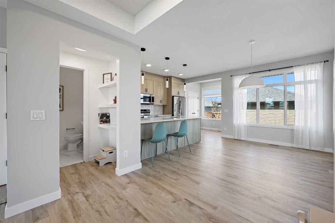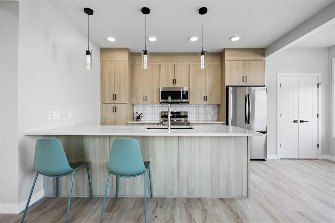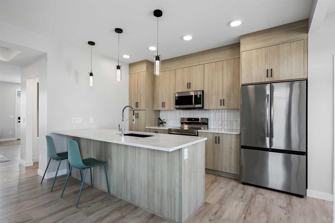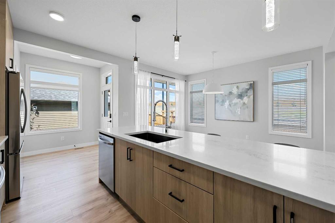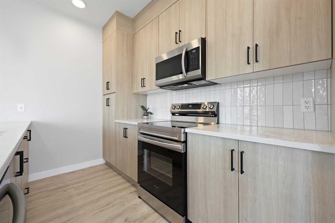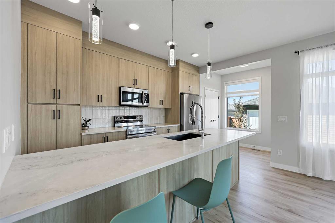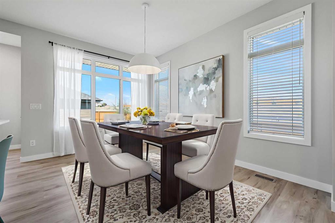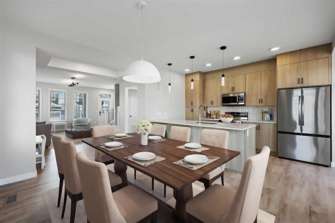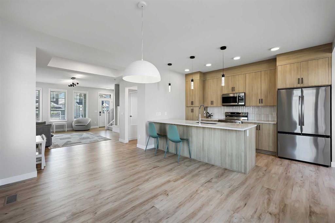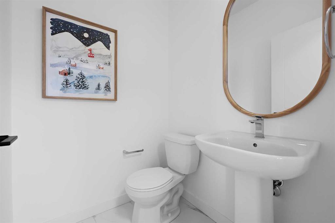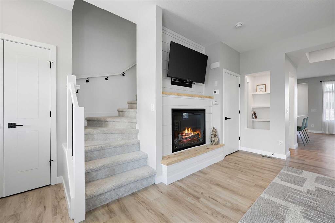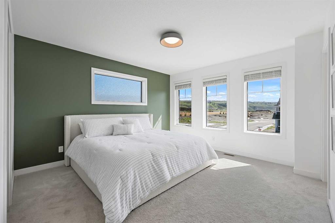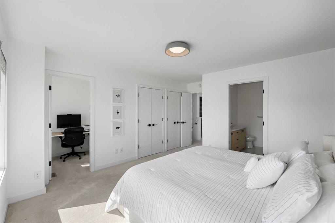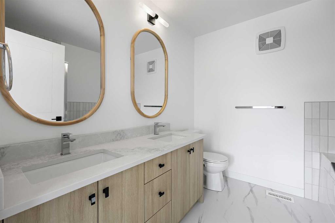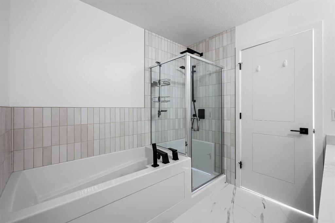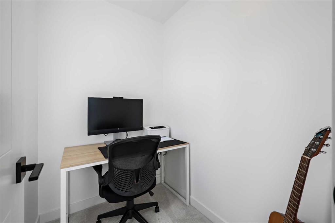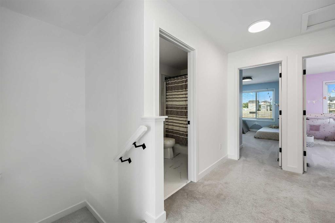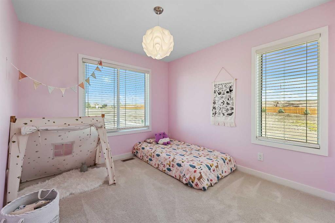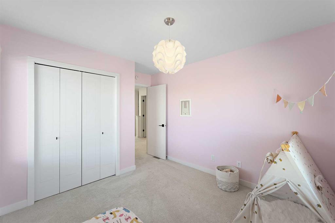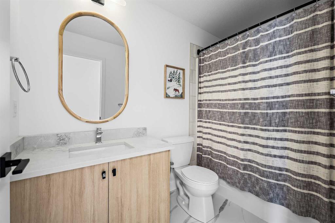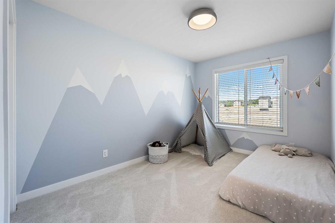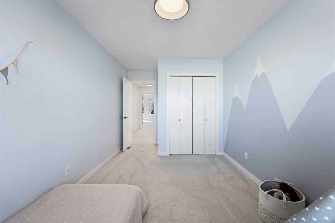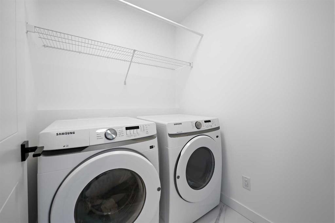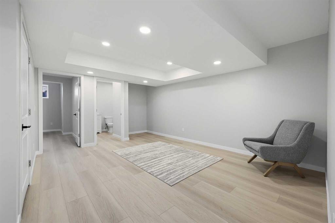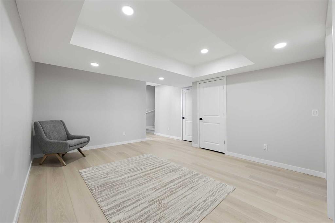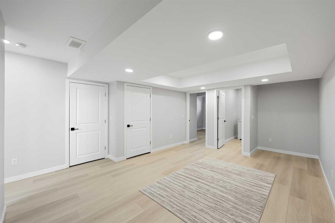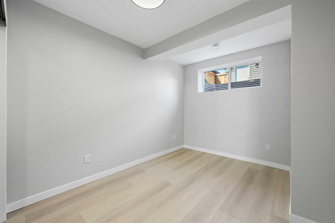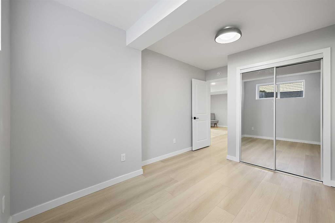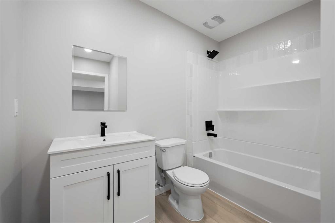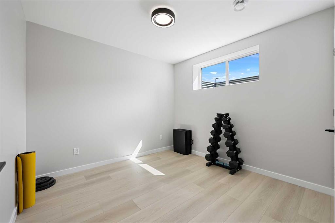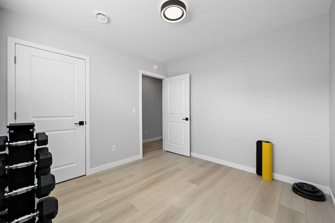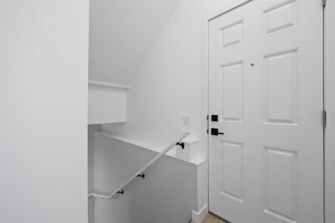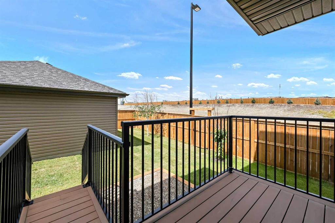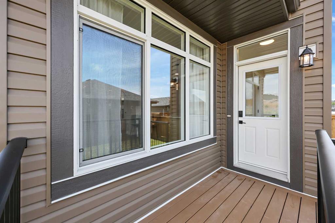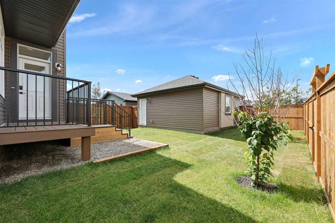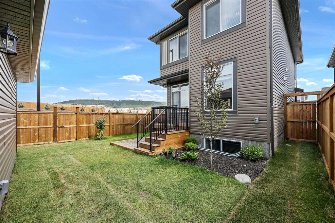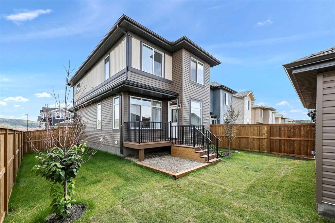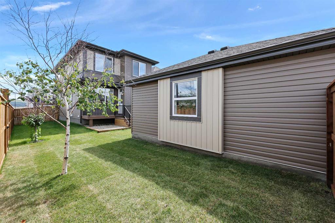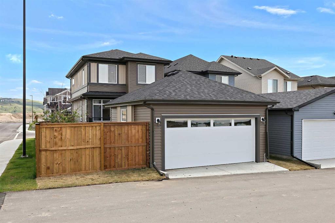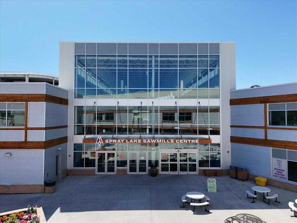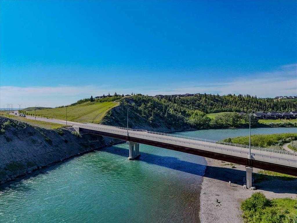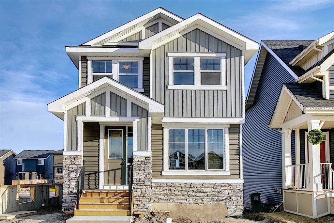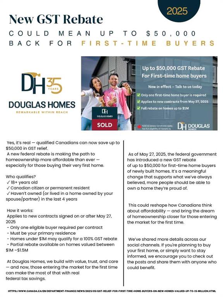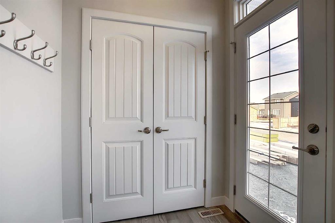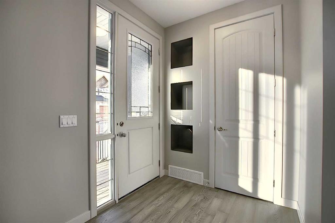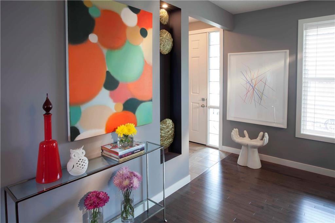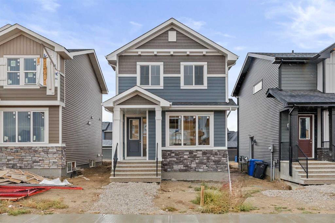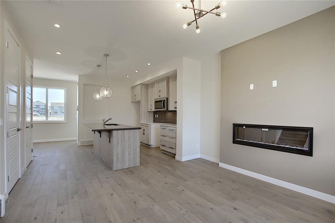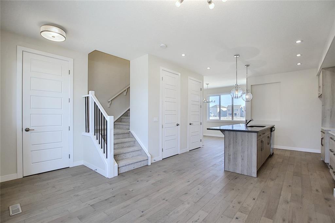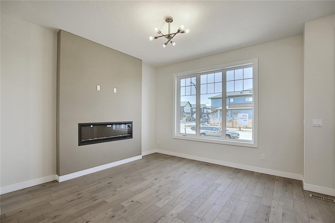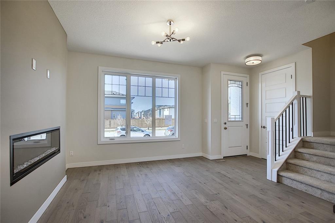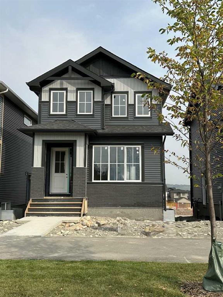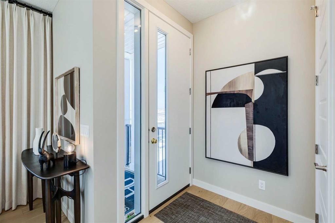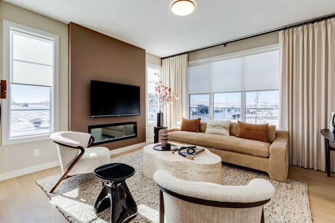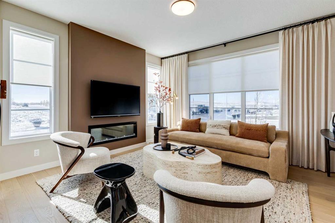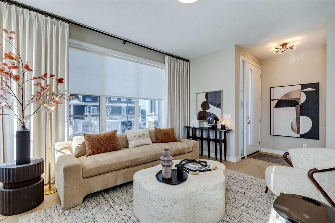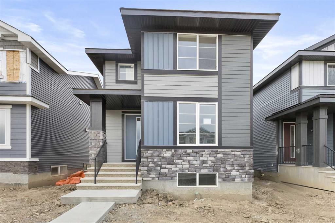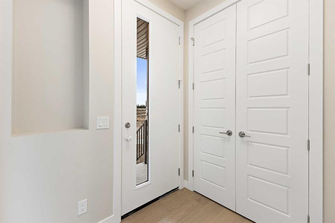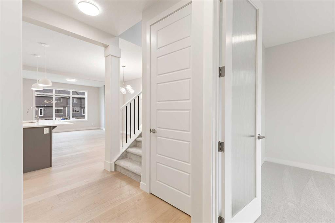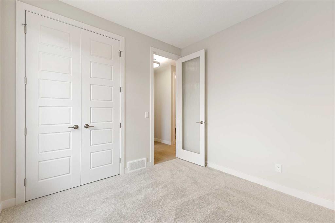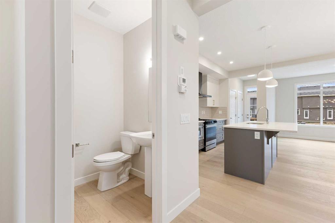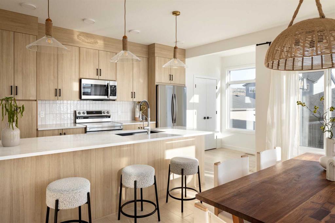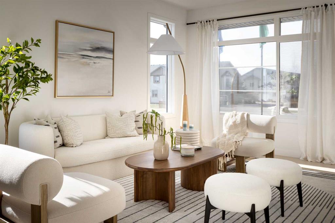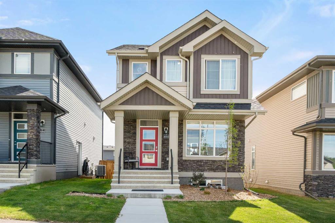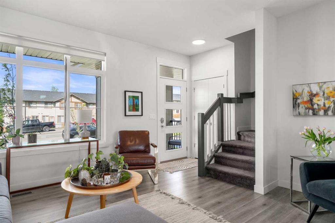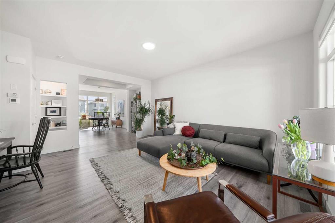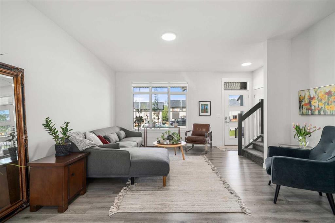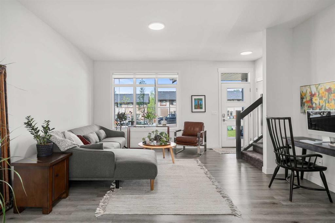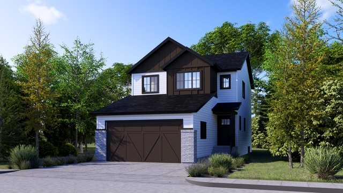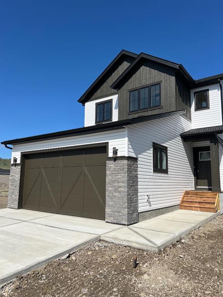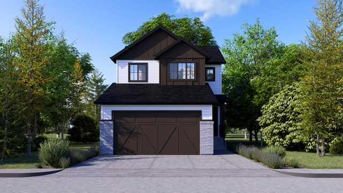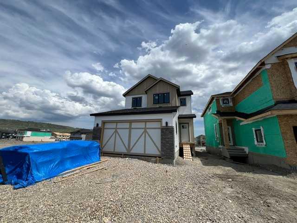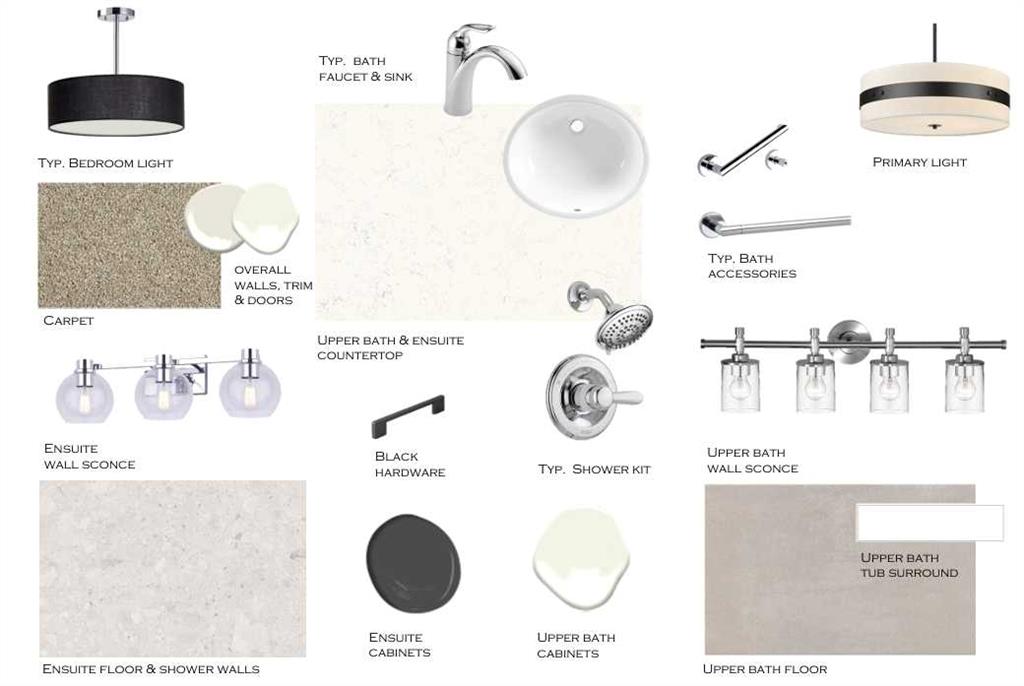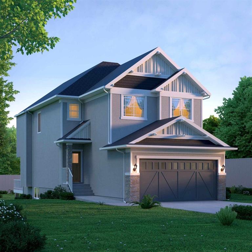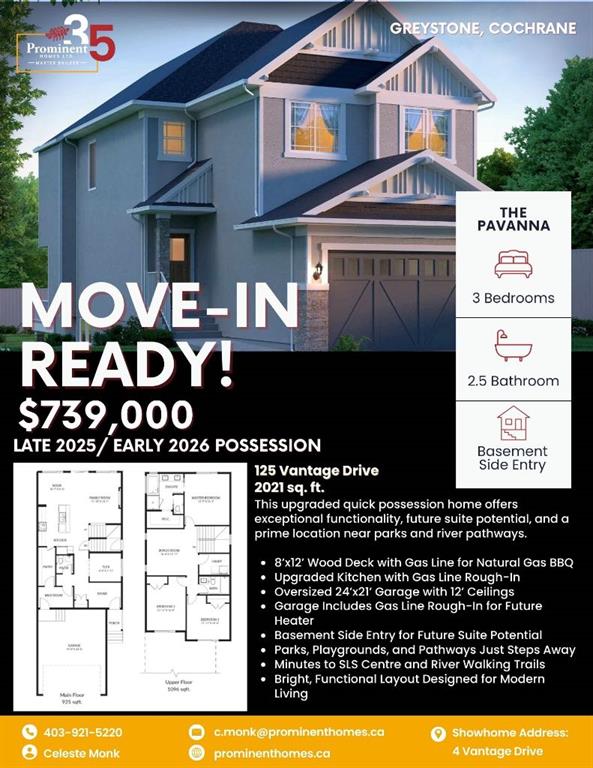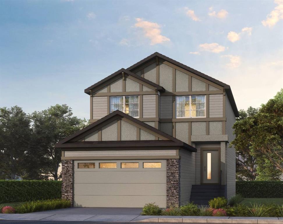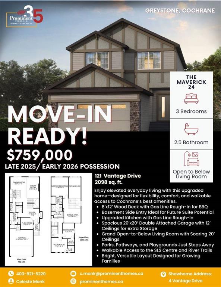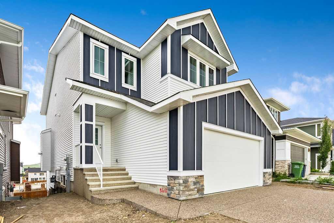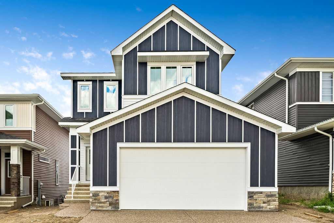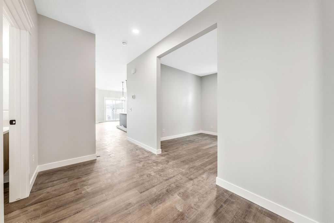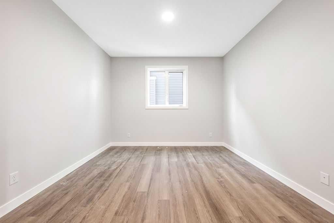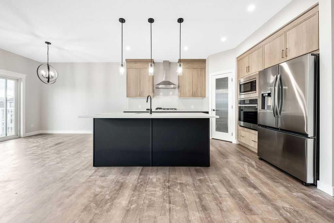77 Shale Avenue
Cochrane T4C 3G6
MLS® Number: A2242214
$ 689,900
5
BEDROOMS
3 + 1
BATHROOMS
1,594
SQUARE FEET
2023
YEAR BUILT
Why wait to build when you can have your dream home here and now? Welcome home to a newly finished 5-bedroom home in Greystone, one of Cochrane’s most desirable new neighbourhoods. Located on a sunny corner lot, you’ll enjoy added privacy with only one direct neighbour and the benefit of extra natural light flowing through the home’s many large windows. Step inside to a bright, neutral palette open-concept layout featuring a stylish kitchen and dining area with direct access to the deck and fully fenced backyard. Perfect for hosting, gardening, or simply enjoying the outdoors. The cozy fireplace with mantle in the living room adds a warm and welcoming touch, ideal for family nights or entertaining. Upstairs, you’ll find three spacious bedrooms, including a generous primary with pocket office with window, full ensuite and two more bedrooms + a second full bathroom. The fully finished basement offers even more room with two more bedrooms, a bathroom, and space for a home gym, office, or recreation area, whatever suits your lifestyle. This home is still protected under the Alberta New Home Warranty (2/5/10) for added peace of mind. The location is unbeatable, with easy walking access to downtown Cochrane, the future Co-op, the SLS Rec Centre, and the Bow River pathways for biking, running, or strolling with your dog. Don’t miss this opportunity to own a move-in ready, fully finished home in a growing, connected community. 5-bedroom homes are truly hard to come by at this price point!
| COMMUNITY | Greystone |
| PROPERTY TYPE | Detached |
| BUILDING TYPE | House |
| STYLE | 2 Storey |
| YEAR BUILT | 2023 |
| SQUARE FOOTAGE | 1,594 |
| BEDROOMS | 5 |
| BATHROOMS | 4.00 |
| BASEMENT | Finished, Full |
| AMENITIES | |
| APPLIANCES | Dishwasher, Dryer, Electric Stove, Microwave Hood Fan, Refrigerator, Washer, Window Coverings |
| COOLING | None |
| FIREPLACE | Electric |
| FLOORING | Carpet, Ceramic Tile, Vinyl Plank |
| HEATING | Forced Air |
| LAUNDRY | Upper Level |
| LOT FEATURES | Back Yard, Corner Lot |
| PARKING | Double Garage Detached |
| RESTRICTIONS | Restrictive Covenant, Utility Right Of Way |
| ROOF | Asphalt Shingle |
| TITLE | Fee Simple |
| BROKER | RE/MAX First |
| ROOMS | DIMENSIONS (m) | LEVEL |
|---|---|---|
| Family Room | 15`6" x 12`6" | Basement |
| Bedroom | 10`0" x 10`0" | Basement |
| Walk-In Closet | 7`6" x 3`6" | Basement |
| Bedroom | 11`3" x 8`10" | Basement |
| Furnace/Utility Room | 9`3" x 5`1" | Basement |
| 4pc Bathroom | 8`8" x 4`11" | Basement |
| Living Room | 16`11" x 13`0" | Main |
| Kitchen | 13`4" x 8`6" | Main |
| Dining Room | 13`4" x 10`0" | Main |
| Foyer | 4`1" x 3`8" | Main |
| Mud Room | 6`5" x 5`0" | Main |
| 2pc Bathroom | 5`1" x 4`9" | Main |
| Bedroom - Primary | 12`8" x 12`6" | Upper |
| Walk-In Closet | 6`0" x 4`8" | Upper |
| 5pc Ensuite bath | 8`3" x 7`11" | Upper |
| Bedroom | 12`1" x 8`11" | Upper |
| Bedroom | 10`4" x 9`7" | Upper |
| Laundry | 5`8" x 5`6" | Upper |
| 4pc Bathroom | 8`10" x 5`1" | Upper |

