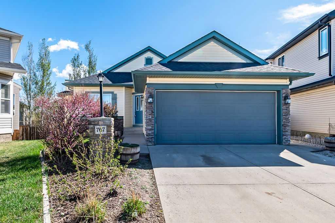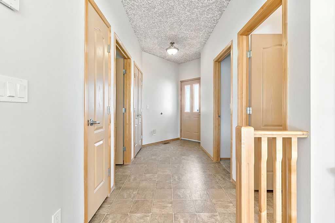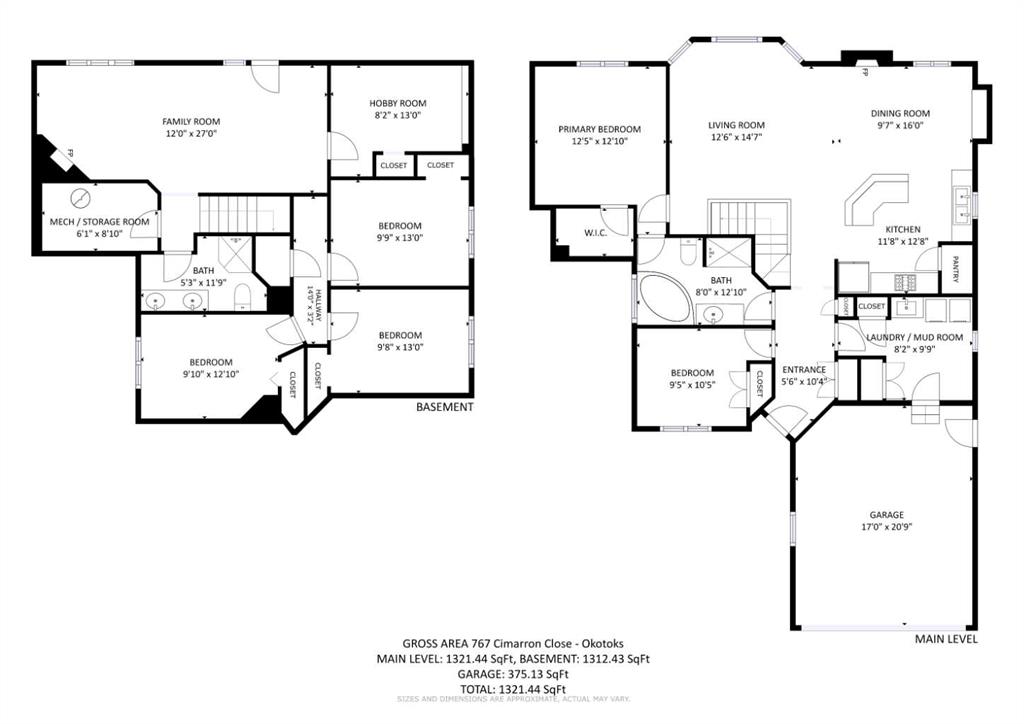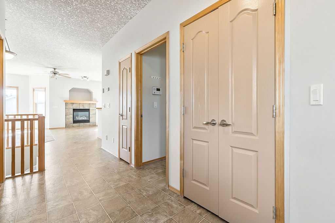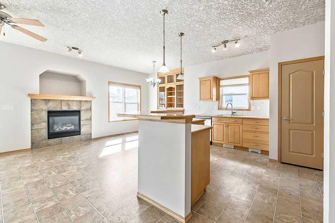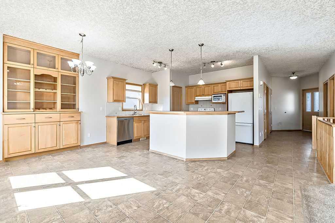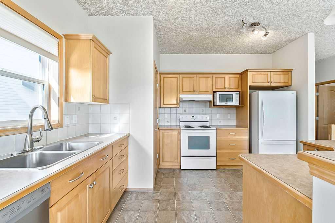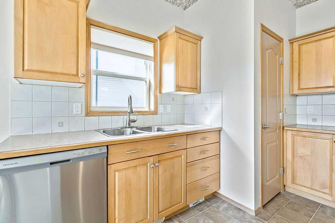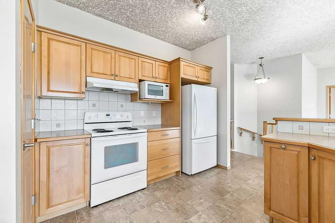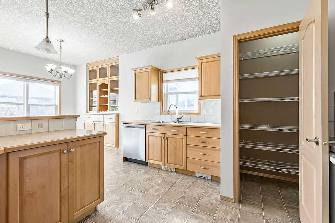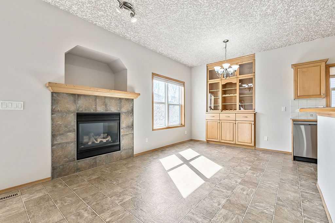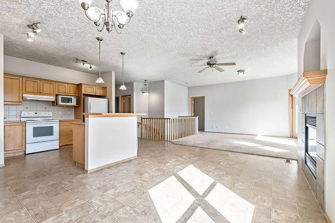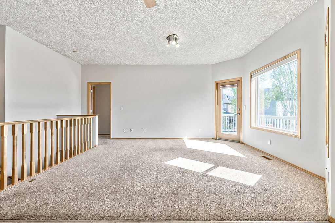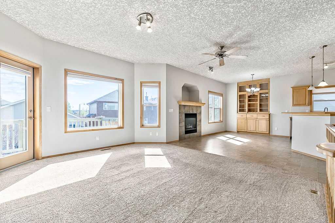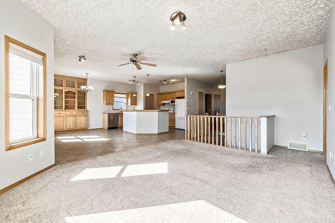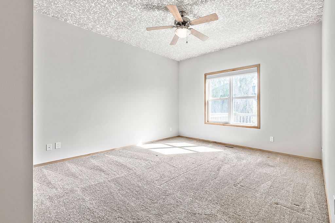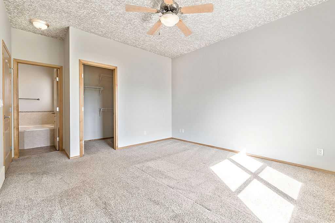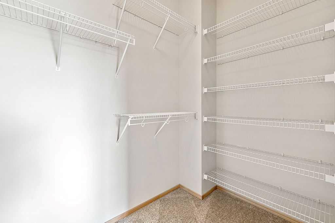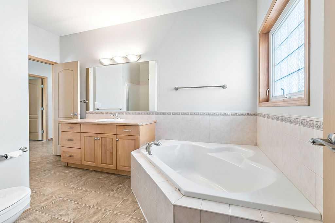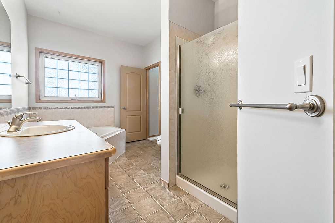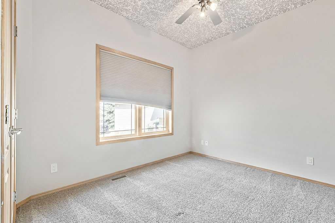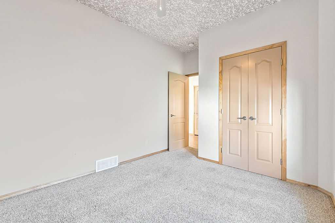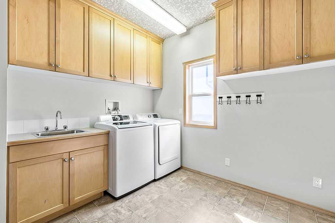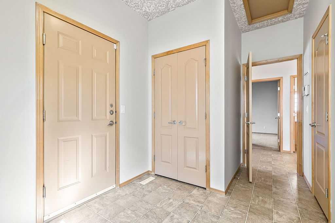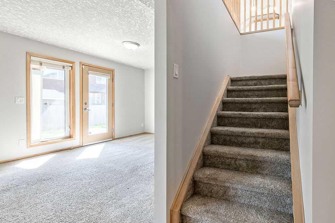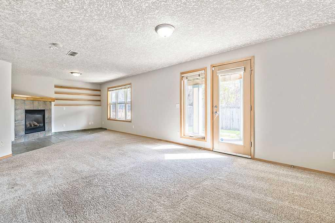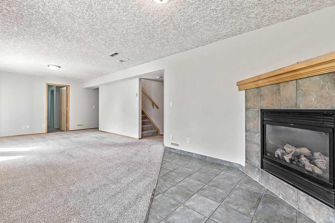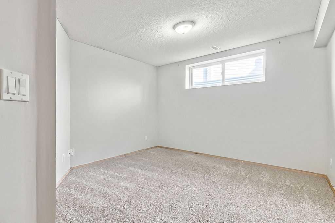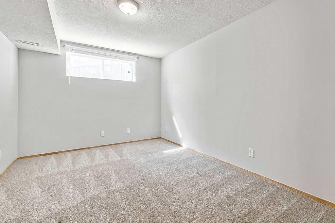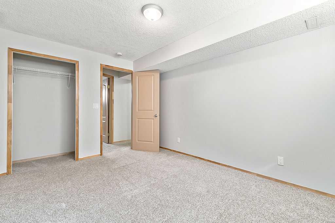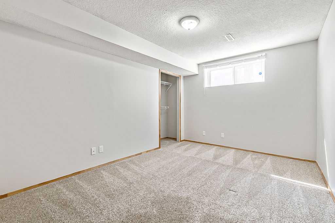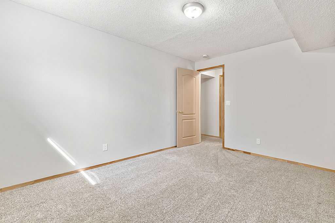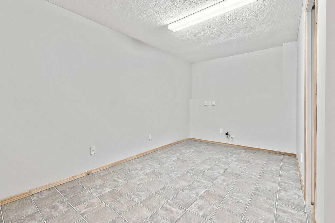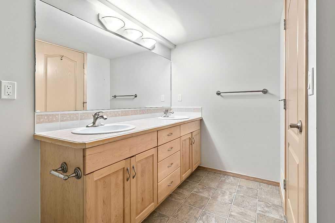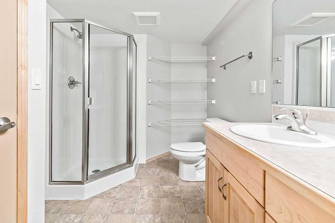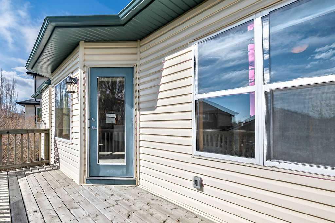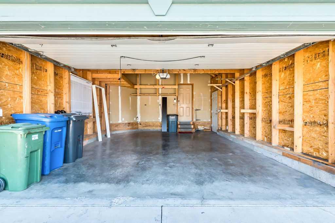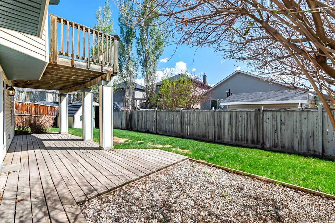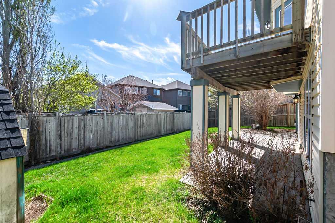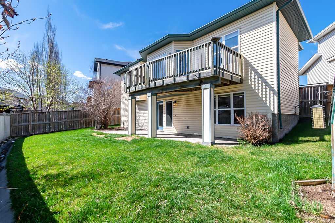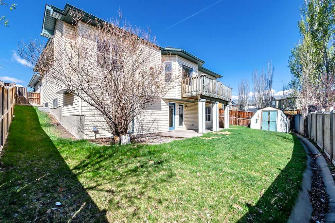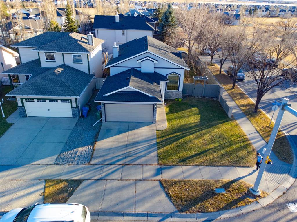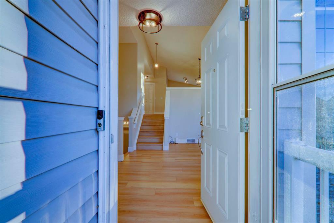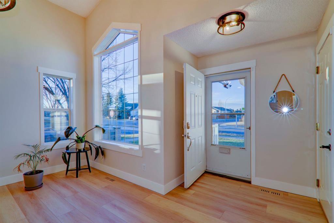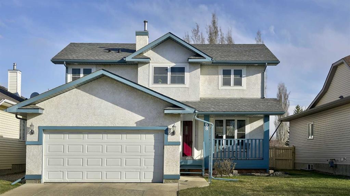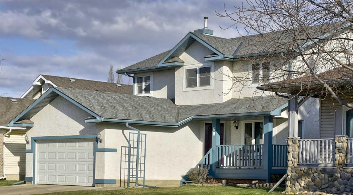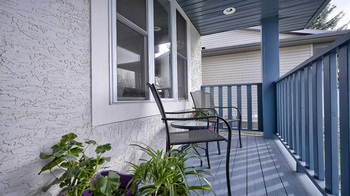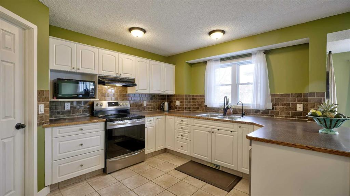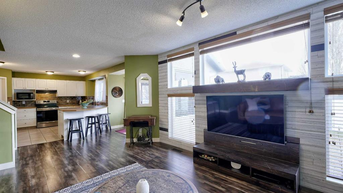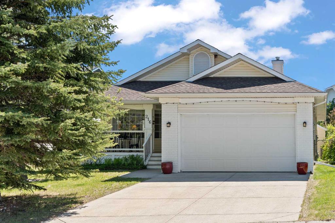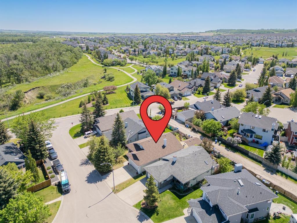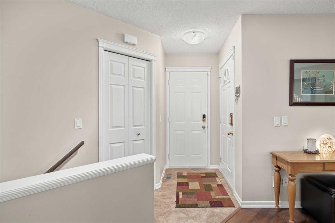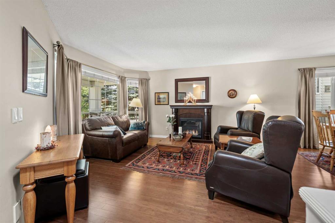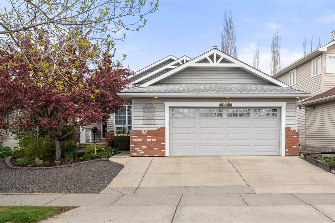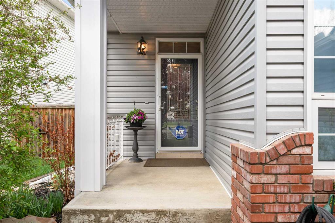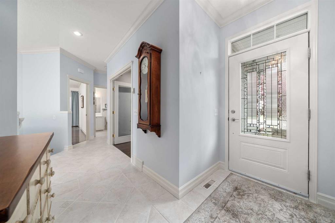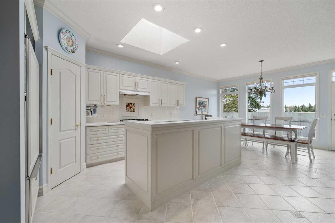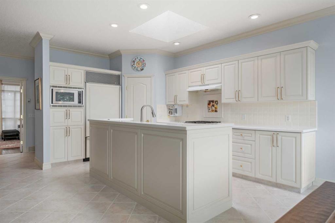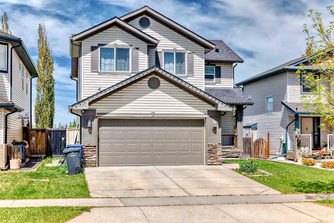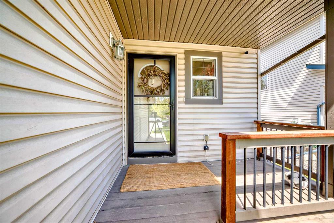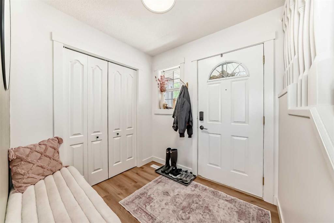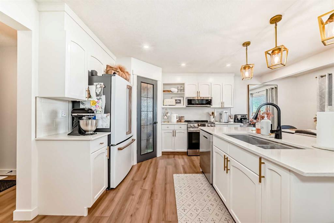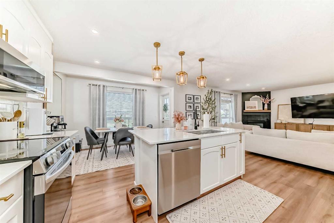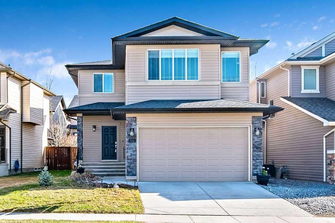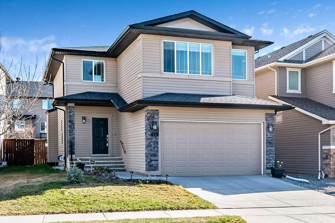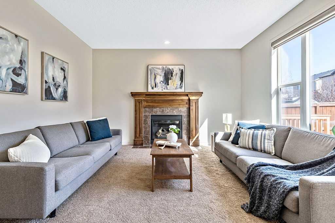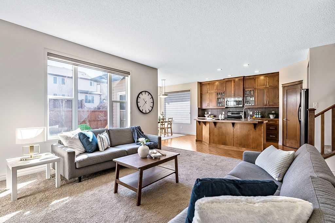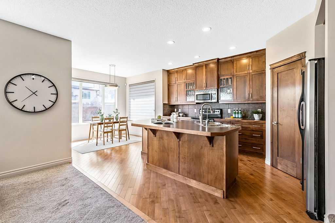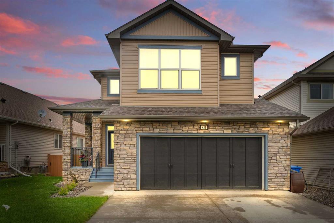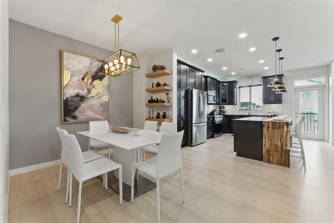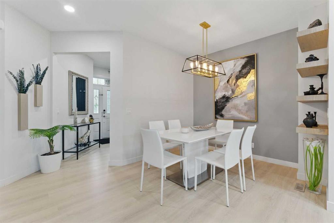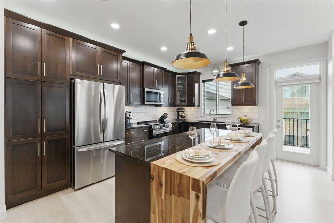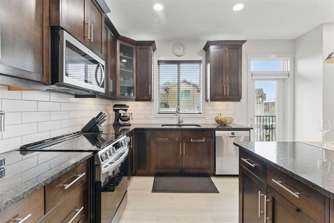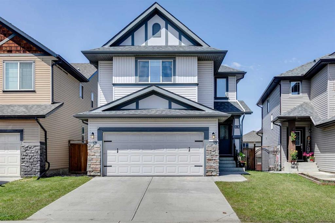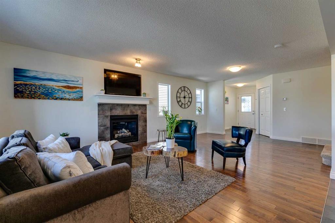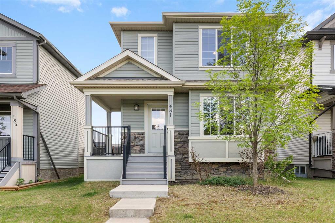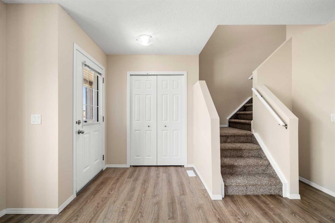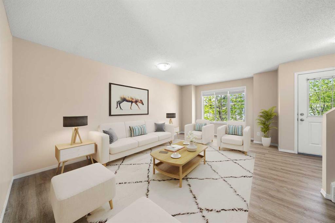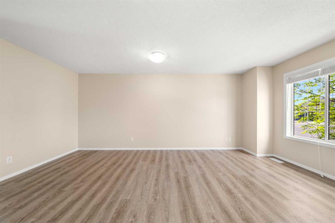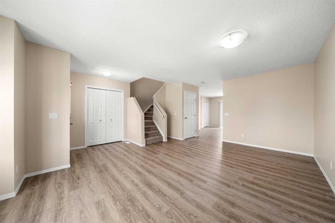767 Cimarron Close
Okotoks T1S 1H1
MLS® Number: A2219937
$ 650,000
5
BEDROOMS
2 + 0
BATHROOMS
1,321
SQUARE FEET
2003
YEAR BUILT
This well-kept family home offers over 2,500 sq. ft. of developed living space, featuring 5 bedrooms, a spacious family room with a cozy corner gas fireplace, and a versatile hobby room. Step into a generous entryway that flows into the open-concept Great Room, complete with French doors leading to the back deck—perfect for indoor-outdoor living. The warm and inviting dining area showcases built-in maple cabinetry and a second gas fireplace, creating the ideal setting for entertaining. A stylish kitchen highlights maple cabinetry, an island counter, a brand new dishwasher and a walk-in pantry for ample storage and workspace. The main floor includes a large primary bedroom with an oversized walk-in closet, as well as a convenient laundry room equipped with extensive maple cabinetry for added organization. The garage is a double front drive attached. Situated on a quiet pie-shaped lot, this home is ideally located close to schools, parks, and shopping—making it the perfect choice for families seeking comfort and convenience.
| COMMUNITY | Cimarron |
| PROPERTY TYPE | Detached |
| BUILDING TYPE | House |
| STYLE | Bungalow |
| YEAR BUILT | 2003 |
| SQUARE FOOTAGE | 1,321 |
| BEDROOMS | 5 |
| BATHROOMS | 2.00 |
| BASEMENT | Finished, Full |
| AMENITIES | |
| APPLIANCES | Dishwasher, Electric Range, Microwave, Range Hood, Refrigerator, Washer/Dryer |
| COOLING | None |
| FIREPLACE | Gas, Great Room, Mantle, Recreation Room, Tile |
| FLOORING | Carpet, Vinyl |
| HEATING | Fireplace(s), Forced Air, Natural Gas |
| LAUNDRY | Main Level |
| LOT FEATURES | Landscaped, Pie Shaped Lot |
| PARKING | Double Garage Attached |
| RESTRICTIONS | None Known |
| ROOF | Asphalt Shingle |
| TITLE | Fee Simple |
| BROKER | RE/MAX Complete Realty |
| ROOMS | DIMENSIONS (m) | LEVEL |
|---|---|---|
| Family Room | 12`0" x 27`0" | Lower |
| Bedroom | 9`9" x 13`0" | Lower |
| Bedroom | 9`8" x 13`0" | Lower |
| Bedroom | 9`10" x 12`10" | Lower |
| Hobby Room | 8`2" x 13`0" | Lower |
| 4pc Ensuite bath | 0`0" x 0`0" | Lower |
| 4pc Bathroom | 0`0" x 0`0" | Main |
| Great Room | 12`6" x 14`7" | Main |
| Kitchen | 11`8" x 12`8" | Main |
| Dining Room | 9`7" x 16`0" | Main |
| Bedroom - Primary | 12`5" x 12`10" | Main |
| Bedroom | 9`5" x 10`5" | Main |

