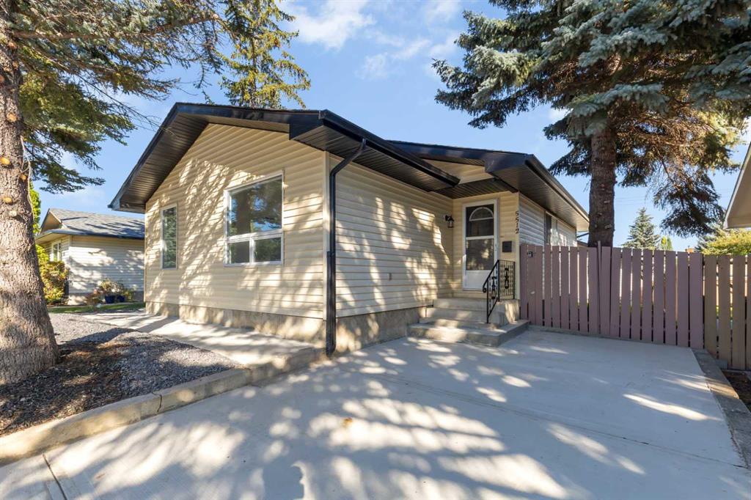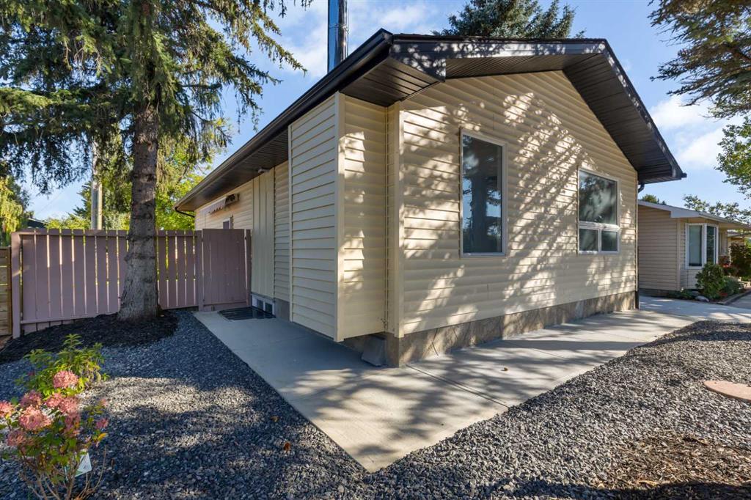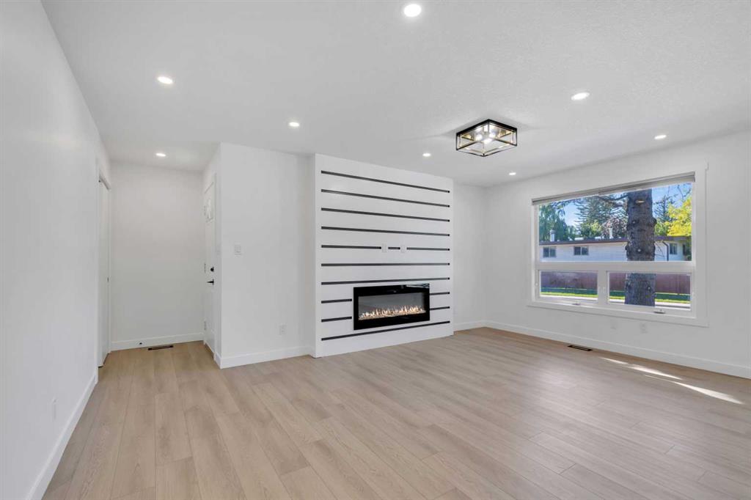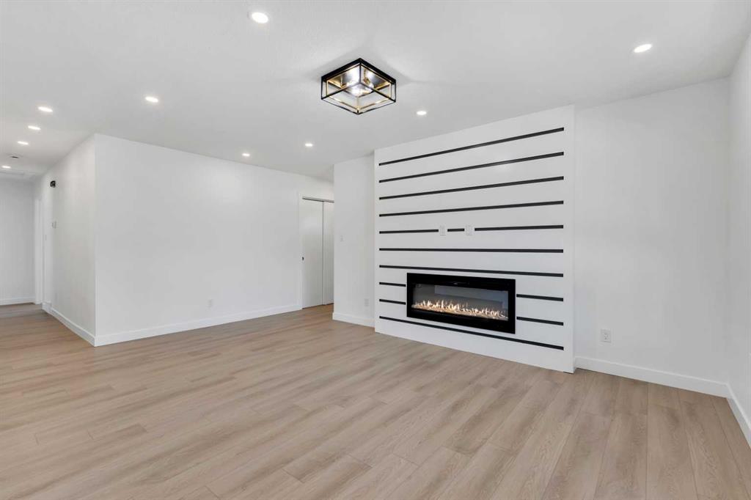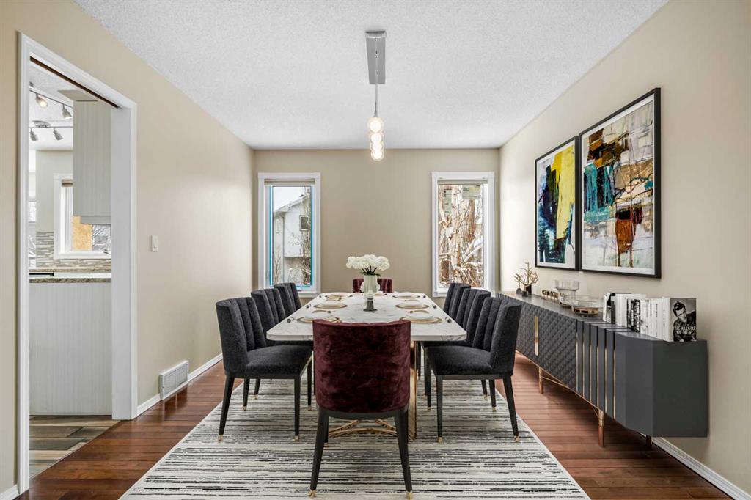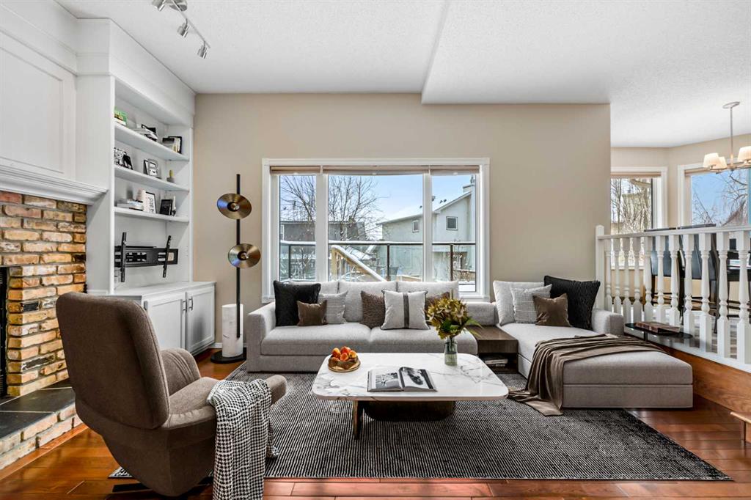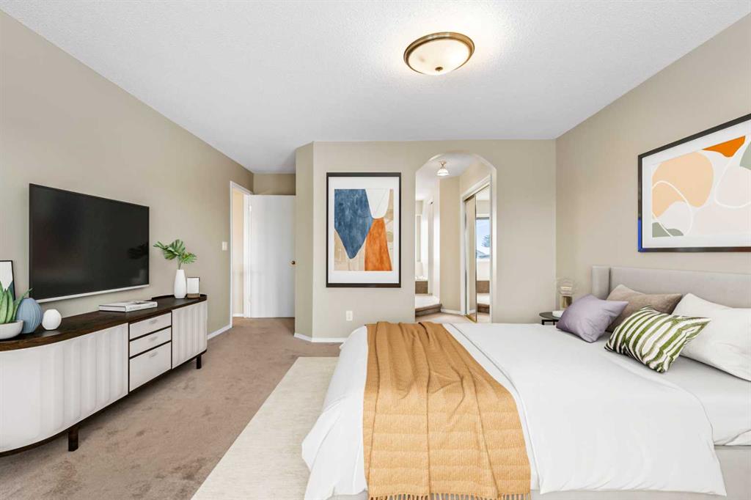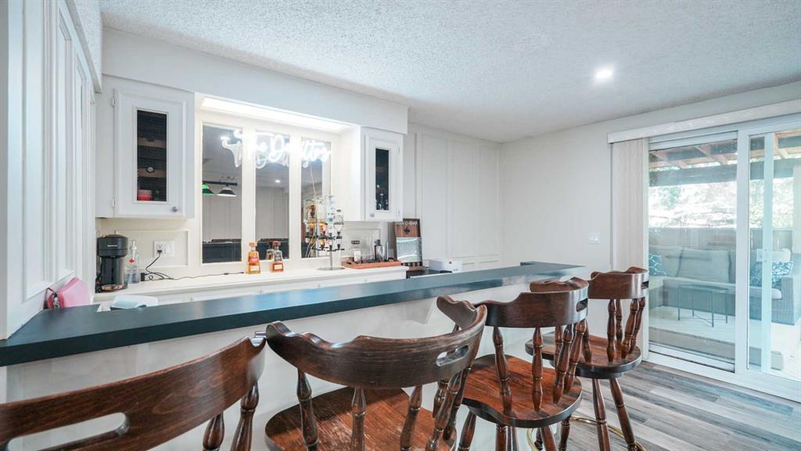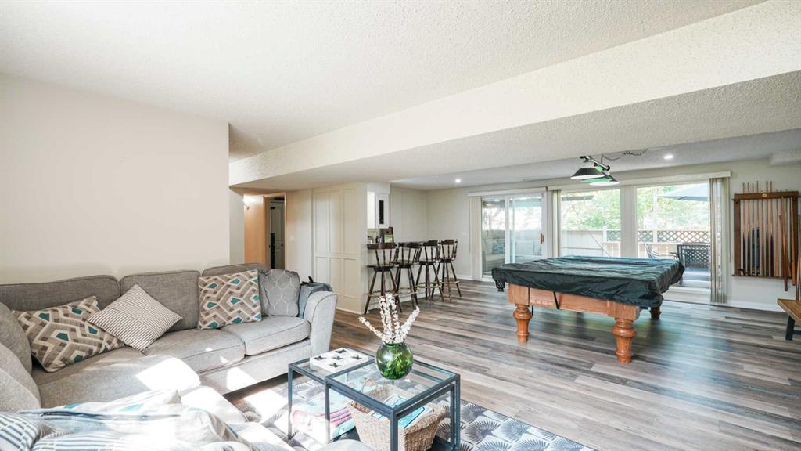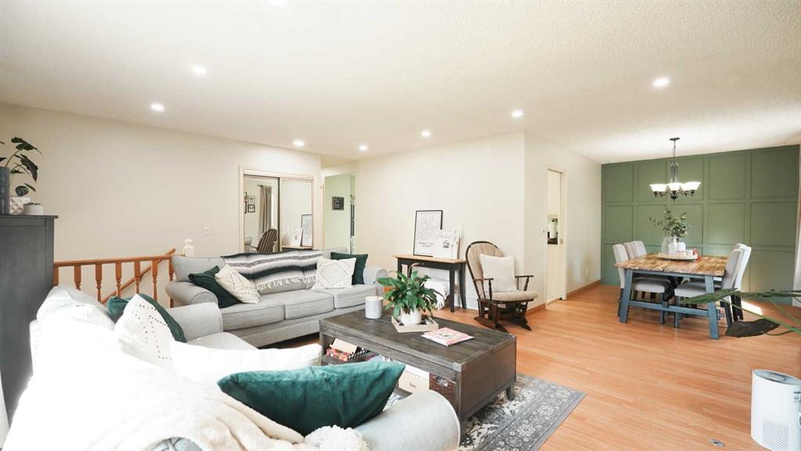76 Silver Brook Drive NW
Calgary T3B 3H4
MLS® Number: A2196855
$ 739,900
5
BEDROOMS
2 + 1
BATHROOMS
1,130
SQUARE FEET
1974
YEAR BUILT
Beautifully Updated Bungalow with Registered Secondary Suite. This spacious and updated five-bedroom total bungalow is the one you’ve been waiting for! Nestled on a quiet street, it features a private yard with high-quality concrete pathways, perfect for outdoor enjoyment. A standout feature of this home is the Calgary Registered Secondary Suite (Sticker #1558)—ideal as a mortgage helper or a comfortable space for friends and family. The main floor has been freshly painted in a neutral off-white designer palette, complementing the tasteful laminate flooring in the living room and hardwood in all upper bedrooms. The basement has been remodeled within the past two years and offers versatility—it can remain as a separate suite or be easily converted back to a single-family living space. A double detached garage provides ample parking, and from the living room, you’ll enjoy a lovely view of Canada Olympic Park. Ideally situated close to schools, parks, an outdoor pool, and public transportation, this home is a rare find. Don’t miss out on this fantastic opportunity!
| COMMUNITY | Silver Springs |
| PROPERTY TYPE | Detached |
| BUILDING TYPE | House |
| STYLE | Bungalow |
| YEAR BUILT | 1974 |
| SQUARE FOOTAGE | 1,130 |
| BEDROOMS | 5 |
| BATHROOMS | 3.00 |
| BASEMENT | Separate/Exterior Entry, Finished, Full, Suite |
| AMENITIES | |
| APPLIANCES | Dishwasher, Electric Stove, Range Hood, Refrigerator, Washer/Dryer, Window Coverings |
| COOLING | None |
| FIREPLACE | N/A |
| FLOORING | Ceramic Tile, Hardwood, Laminate |
| HEATING | Forced Air |
| LAUNDRY | In Basement |
| LOT FEATURES | Back Lane, Back Yard, Front Yard, Landscaped, Private |
| PARKING | Double Garage Detached |
| RESTRICTIONS | Encroachment, Utility Right Of Way |
| ROOF | Asphalt Shingle |
| TITLE | Fee Simple |
| BROKER | Property Solutions Real Estate Group Inc. |
| ROOMS | DIMENSIONS (m) | LEVEL |
|---|---|---|
| Kitchen | 12`6" x 8`6" | Basement |
| Living Room | 10`9" x 8`6" | Basement |
| Dining Room | 9`10" x 7`5" | Basement |
| 4pc Bathroom | 9`2" x 8`0" | Basement |
| Laundry | 13`5" x 11`5" | Basement |
| Bedroom | 12`7" x 9`4" | Basement |
| Bedroom | 11`1" x 10`9" | Basement |
| Kitchen | 11`8" x 11`5" | Main |
| Living Room | 8`11" x 13`5" | Main |
| Dining Room | 8`11" x 7`4" | Main |
| Bedroom - Primary | 12`5" x 10`1" | Main |
| 2pc Ensuite bath | 5`0" x 4`7" | Main |
| Bedroom | 9`11" x 9`11" | Main |
| Bedroom | 9`11" x 9`2" | Main |
| 4pc Bathroom | 7`3" x 4`11" | Main |
























































