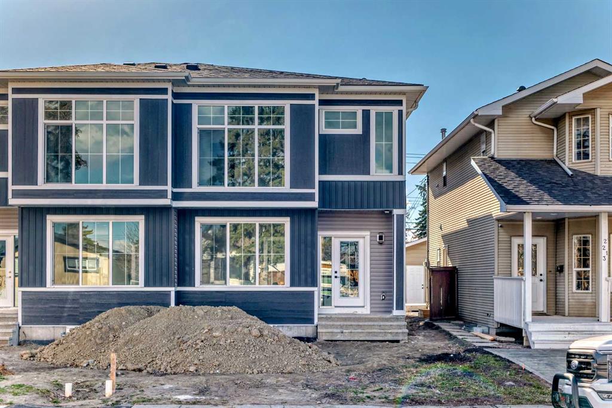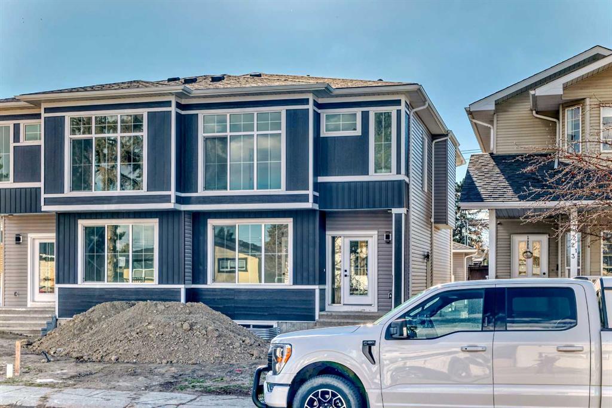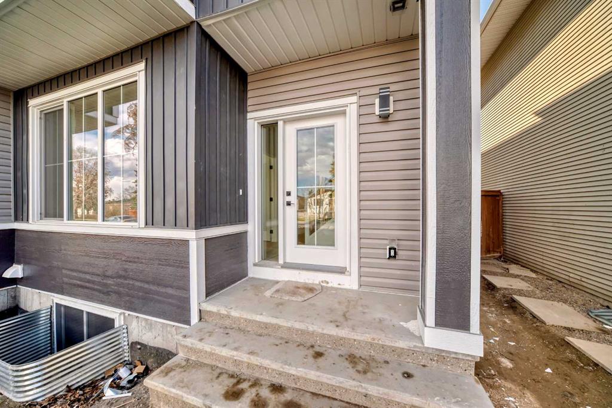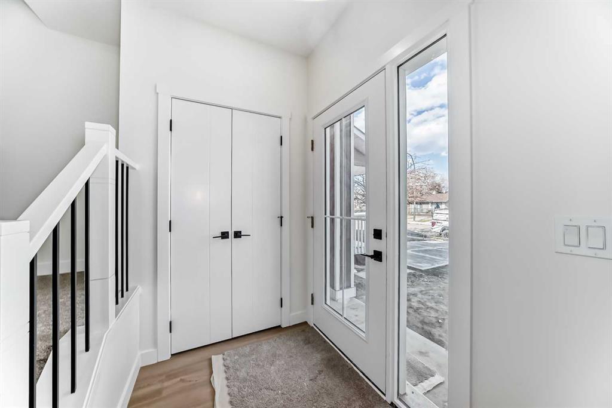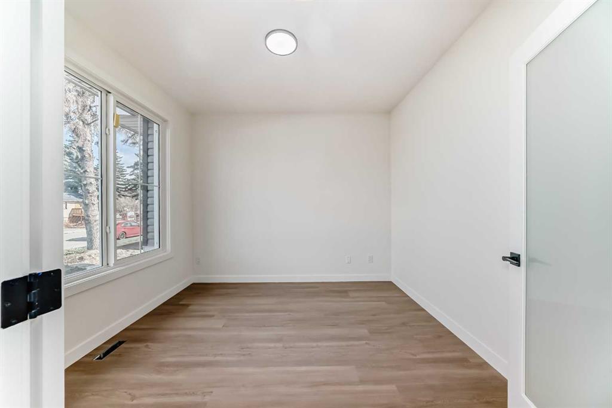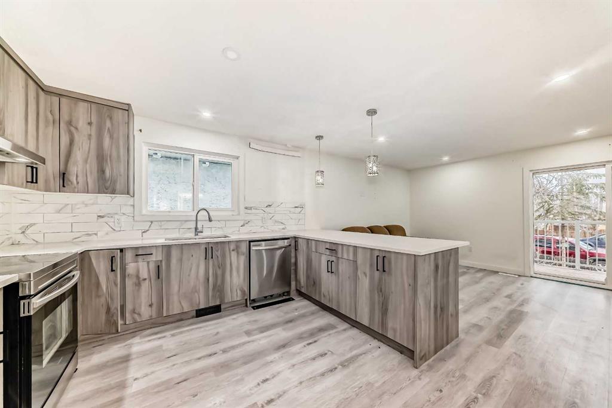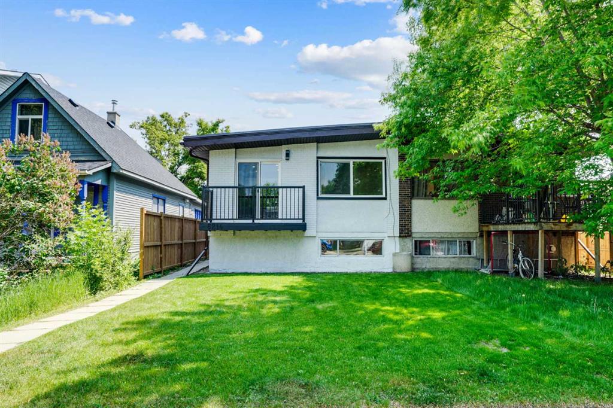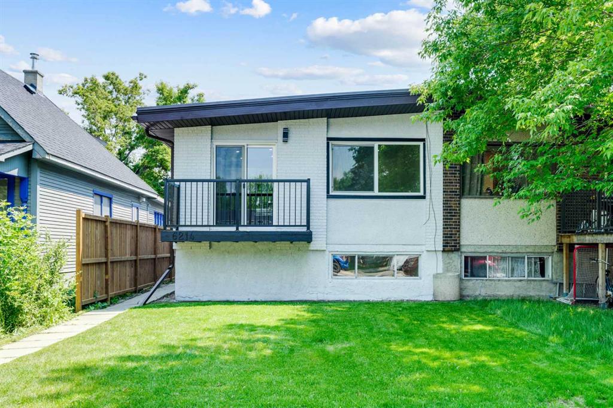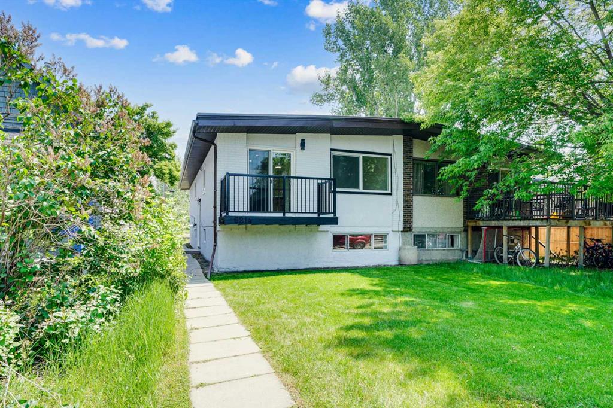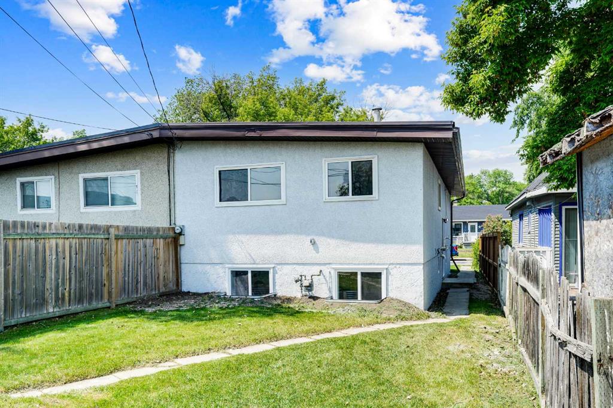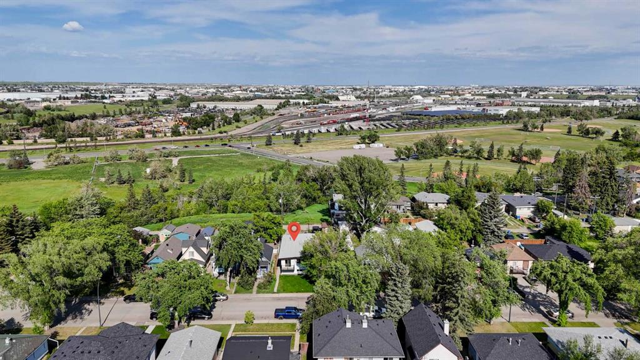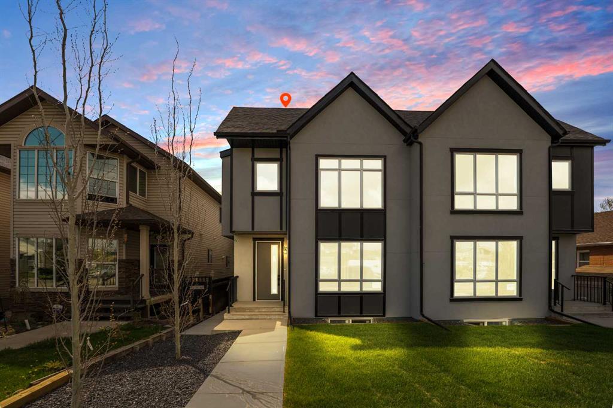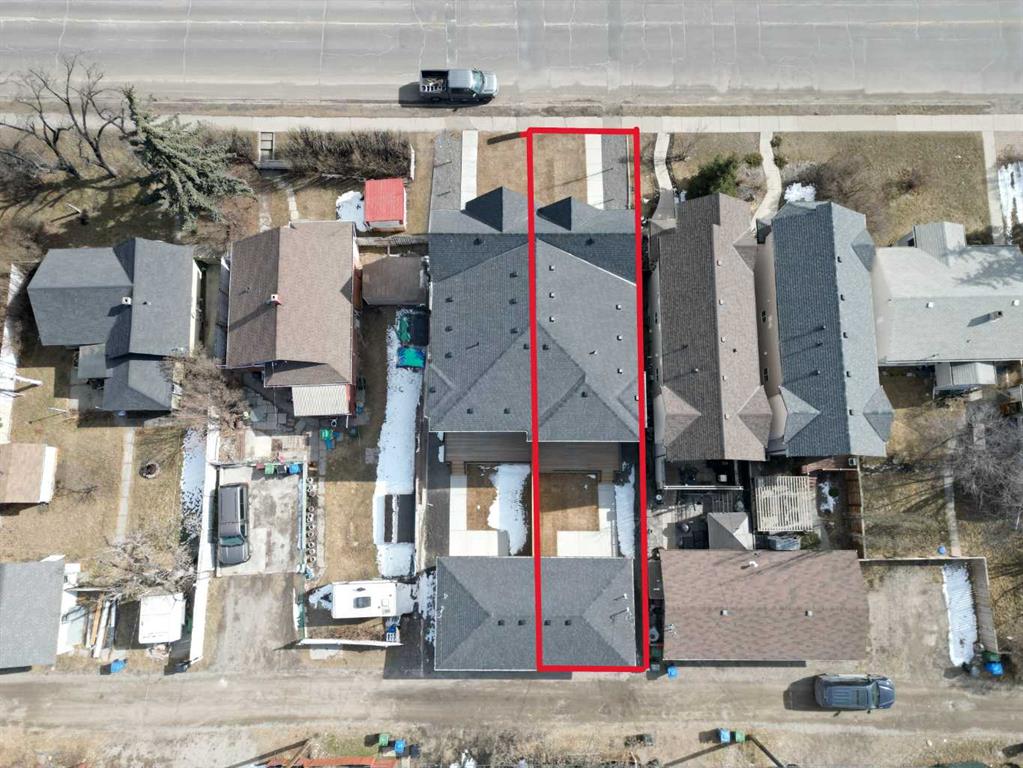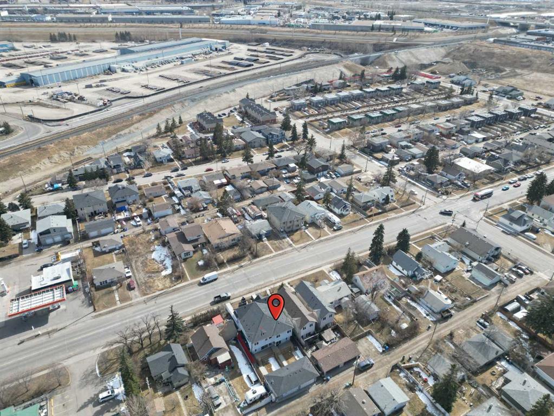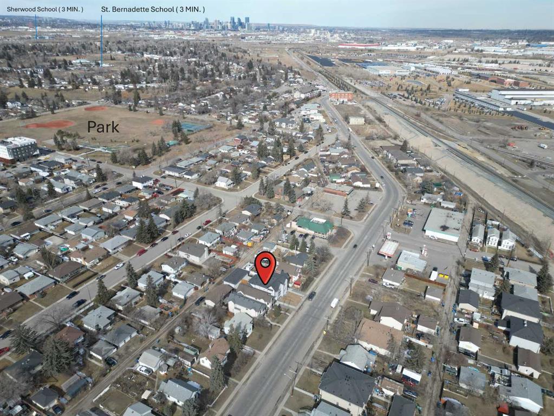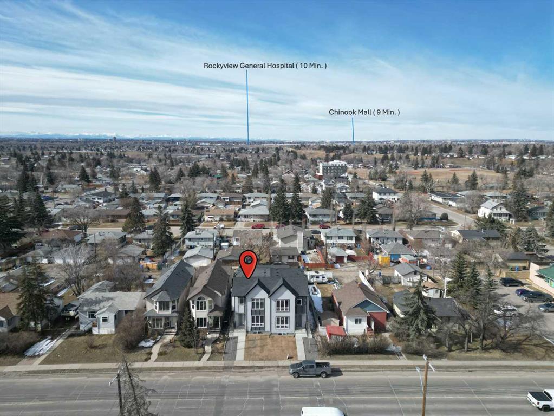76 Erin Park Drive SE
Calgary T2B 2Z6
MLS® Number: A2218506
$ 649,900
5
BEDROOMS
3 + 0
BATHROOMS
1,407
SQUARE FEET
2008
YEAR BUILT
This 4-level split home has been renovated and is close to 2000sf of total living area. A total of 5 bedrooms. 3 full baths. New vinyl plank floor, Quartz countertops for the washroom vanities, painted, new high-efficiency furnace, tankless hot water system & more...Check it out! It is like a new home now. Plus skylite in the foyer & high ceilings on the main floor. This is a fantastic home for a growing family. The fenced yard is perfect for your puppy & RV parking. Please note: The condo board is inactive, so there is no condo fee to pay. Only 2 units in this complex ( Side by side) & all owners are self-managed and pay their insurance & utilities.
| COMMUNITY | Erin Woods |
| PROPERTY TYPE | Semi Detached (Half Duplex) |
| BUILDING TYPE | Duplex |
| STYLE | 4 Level Split, Side by Side |
| YEAR BUILT | 2008 |
| SQUARE FOOTAGE | 1,407 |
| BEDROOMS | 5 |
| BATHROOMS | 3.00 |
| BASEMENT | Finished, Full |
| AMENITIES | |
| APPLIANCES | Dishwasher, Electric Stove, Garage Control(s), Range Hood, Refrigerator, Washer/Dryer, Window Coverings |
| COOLING | None |
| FIREPLACE | N/A |
| FLOORING | Carpet, Vinyl Plank |
| HEATING | Forced Air, Natural Gas |
| LAUNDRY | In Basement |
| LOT FEATURES | Back Yard, Cleared, Corner Lot, Dog Run Fenced In, Front Yard, Landscaped, Private, Street Lighting, Subdivided |
| PARKING | Assigned, Driveway, Front Drive, Garage Faces Front, Single Garage Attached |
| RESTRICTIONS | None Known |
| ROOF | Asphalt Shingle |
| TITLE | Fee Simple |
| BROKER | CIR Realty |
| ROOMS | DIMENSIONS (m) | LEVEL |
|---|---|---|
| Bedroom - Primary | 9`10" x 12`1" | Level 4 |
| Bedroom | 8`10" x 10`5" | Level 4 |
| 3pc Ensuite bath | 5`3" x 6`6" | Level 4 |
| 3pc Bathroom | 6`3" x 7`5" | Basement |
| Furnace/Utility Room | 6`0" x 11`0" | Basement |
| Bedroom | 9`5" x 14`10" | Basement |
| Bedroom | 9`4" x 9`11" | Basement |
| Laundry | 2`9" x 5`1" | Basement |
| Bedroom | 10`11" x 10`11" | Main |
| Family Room | 11`9" x 13`3" | Main |
| Entrance | 5`6" x 7`7" | Main |
| 3pc Bathroom | 8`6" x 8`8" | Main |
| Kitchen | 9`5" x 13`0" | Main |
| Dining Room | 9`0" x 11`1" | Main |
| Living Room | 11`8" x 12`11" | Main |










































