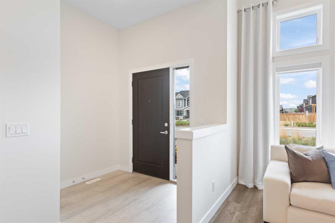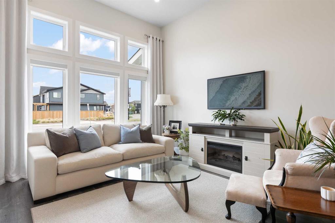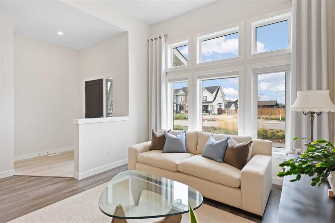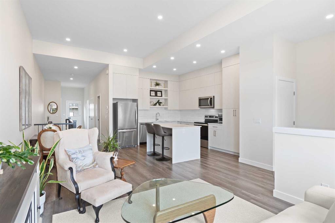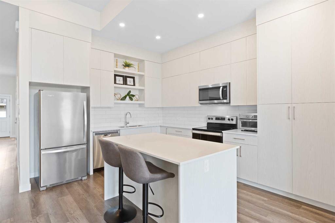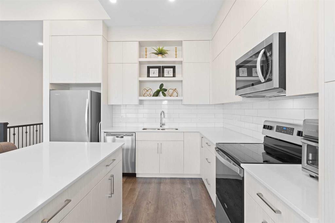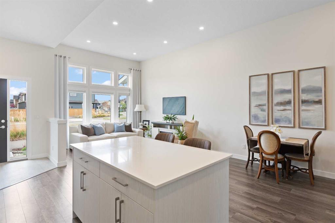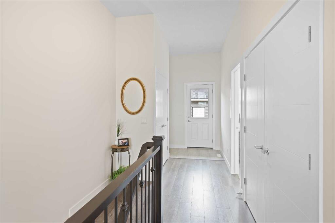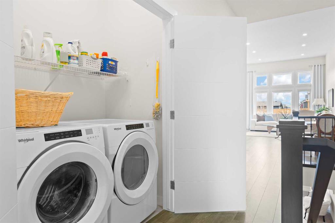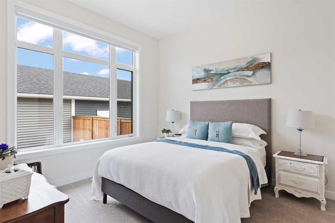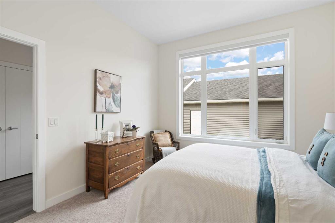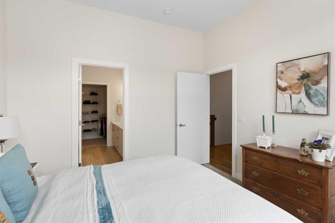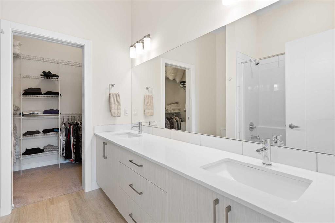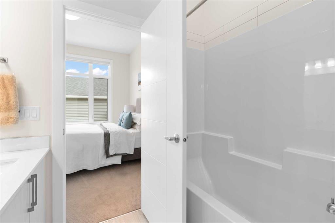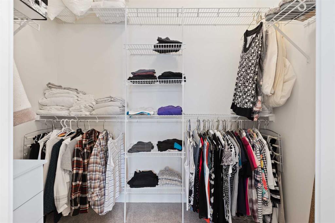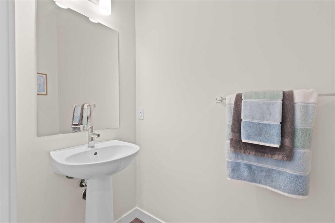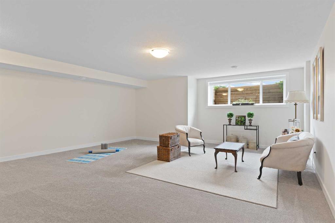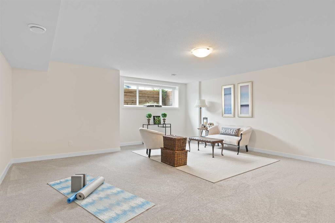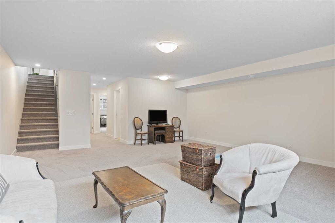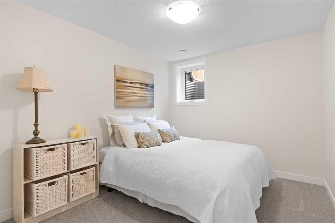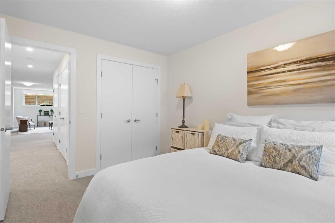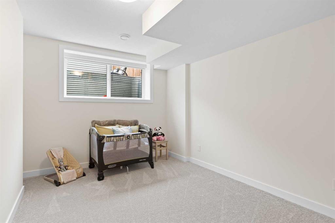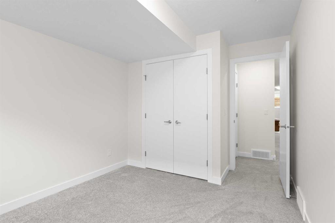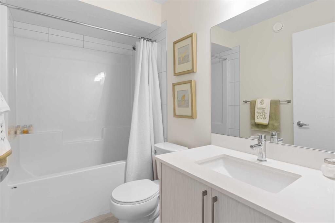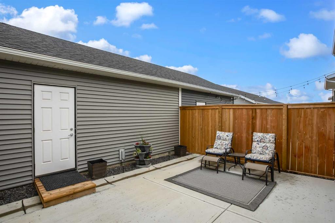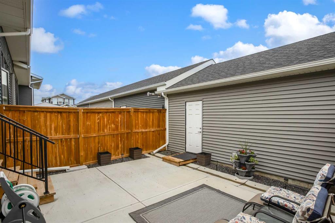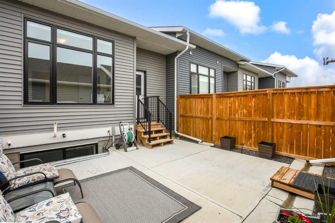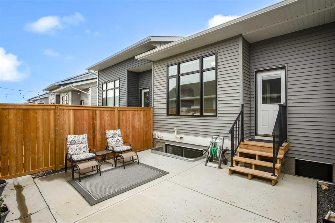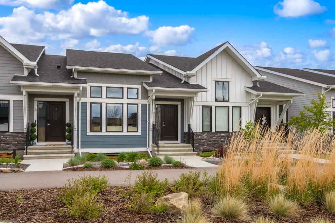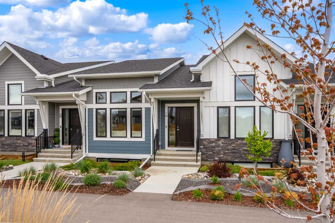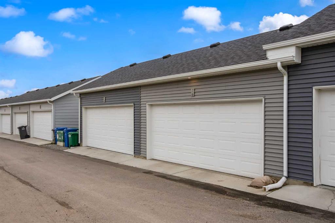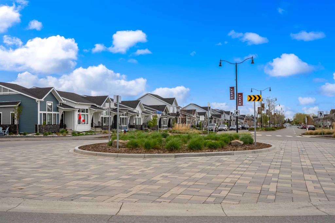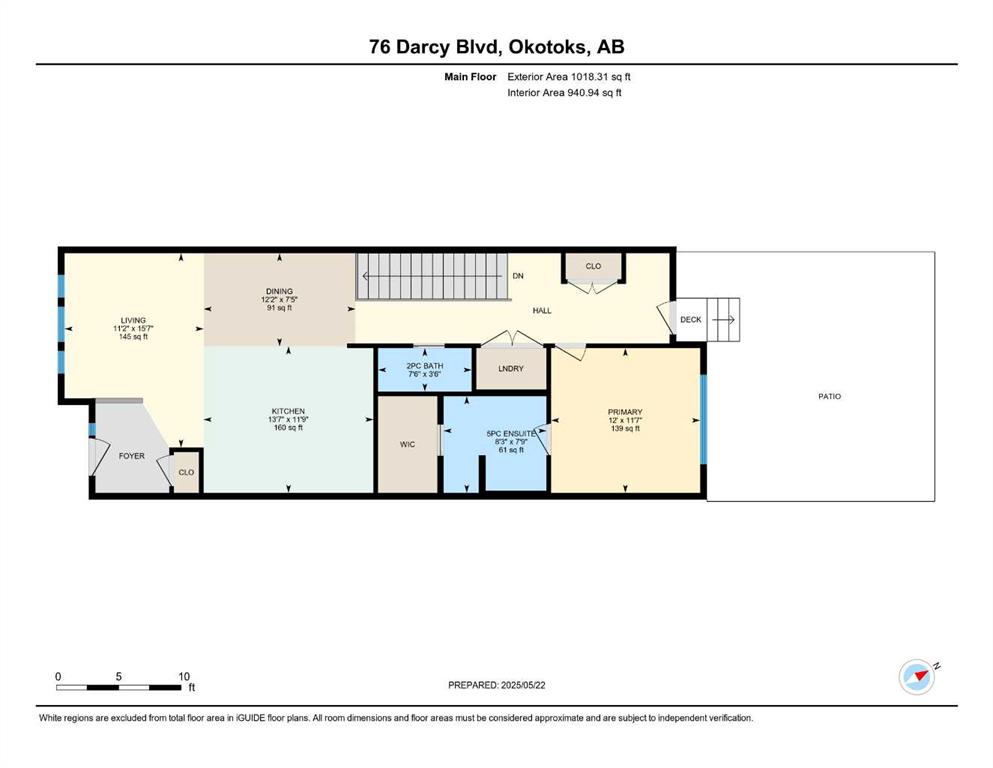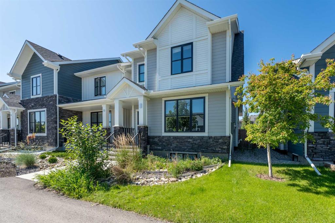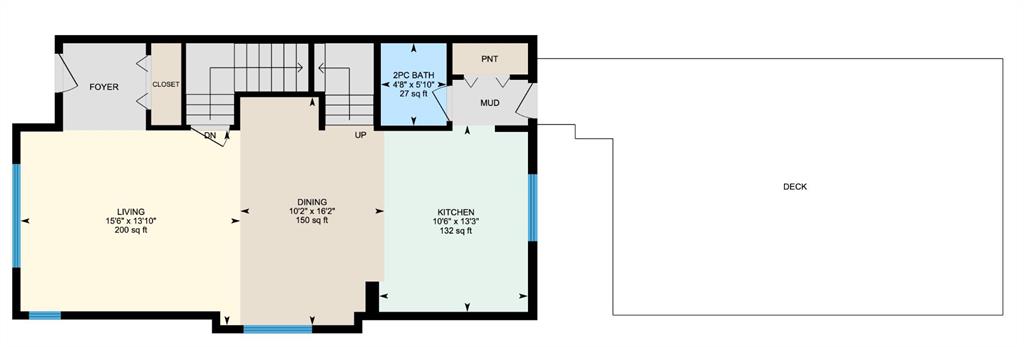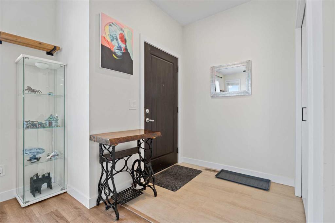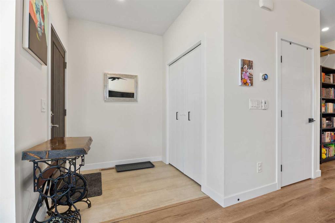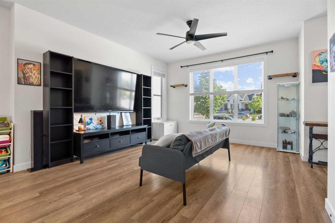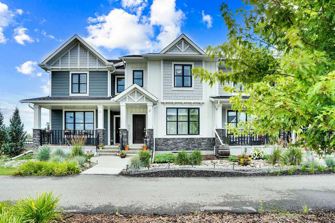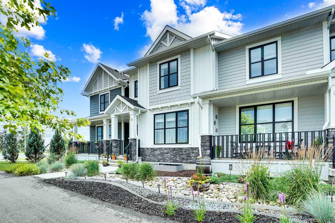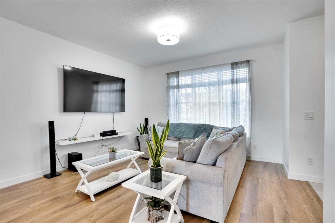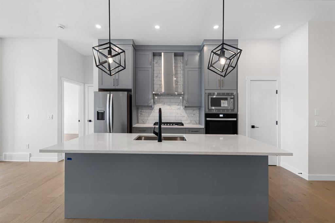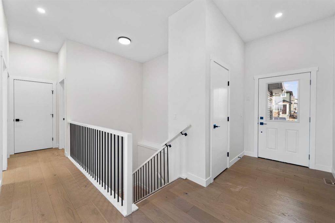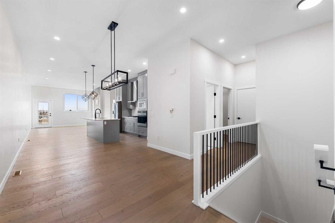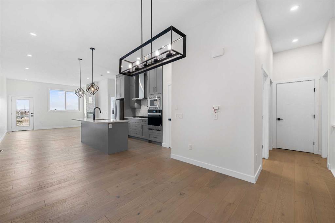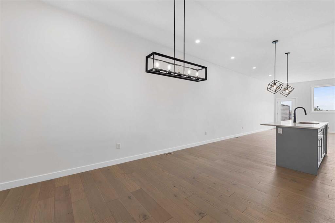76 D'Arcy Boulevard
Okotoks T1S 5S7
MLS® Number: A2223594
$ 609,900
3
BEDROOMS
2 + 1
BATHROOMS
1,018
SQUARE FEET
2021
YEAR BUILT
Like new bungalow nestled in the desirable D'Arcy Ranch community. This beautifully designed attached bungalow features excellent attention to detail in design and finishes. It has extra high ceilings, an open floorplan, and lots of natural light. The kitchen is well designed with lots of cabinets and counter space including a large island and quartz counters. The primary bedroom has a luxurious 4 piece ensuite and a spacious walk-in closet, and the there is also laundry on the main floor. Downstairs there is a very big family room, two big bedrooms, lots of storage space, and oversized windows provide lots of natural light. The home also has a double garage, and the shady and private backyard has a maintenance free concrete patio. Please click the multimedia tab for an interactive virtual 3D tour and floor plans.
| COMMUNITY | D'arcy Ranch |
| PROPERTY TYPE | Row/Townhouse |
| BUILDING TYPE | Five Plus |
| STYLE | Townhouse |
| YEAR BUILT | 2021 |
| SQUARE FOOTAGE | 1,018 |
| BEDROOMS | 3 |
| BATHROOMS | 3.00 |
| BASEMENT | Finished, Full |
| AMENITIES | |
| APPLIANCES | Dishwasher, Garage Control(s), Microwave Hood Fan, Refrigerator, Stove(s), Washer/Dryer, Window Coverings |
| COOLING | None |
| FIREPLACE | N/A |
| FLOORING | Carpet, Vinyl Plank |
| HEATING | Forced Air |
| LAUNDRY | In Hall |
| LOT FEATURES | Back Lane, Garden |
| PARKING | Double Garage Detached |
| RESTRICTIONS | None Known |
| ROOF | Asphalt Shingle |
| TITLE | Fee Simple |
| BROKER | RE/MAX Southern Realty |
| ROOMS | DIMENSIONS (m) | LEVEL |
|---|---|---|
| 4pc Bathroom | 8`3" x 4`11" | Basement |
| Bedroom | 14`5" x 10`11" | Basement |
| Bedroom | 11`11" x 9`6" | Basement |
| Game Room | 23`4" x 19`3" | Basement |
| Furnace/Utility Room | 8`6" x 7`1" | Basement |
| 2pc Bathroom | 7`6" x 3`6" | Main |
| 5pc Ensuite bath | 8`3" x 7`9" | Main |
| Dining Room | 12`2" x 7`5" | Main |
| Kitchen | 13`7" x 11`9" | Main |
| Living Room | 15`7" x 11`1" | Main |
| Bedroom - Primary | 12`0" x 11`7" | Main |


