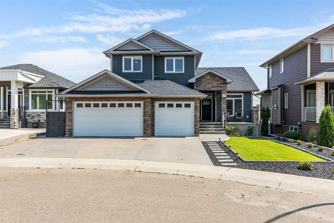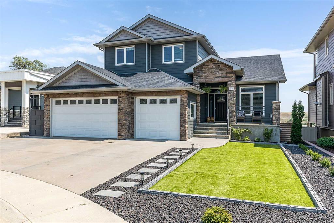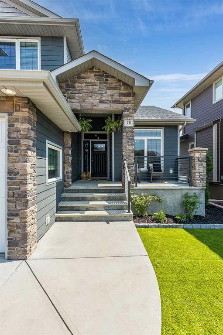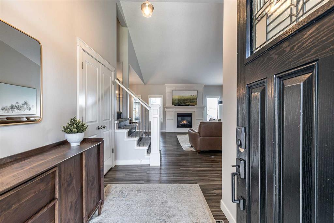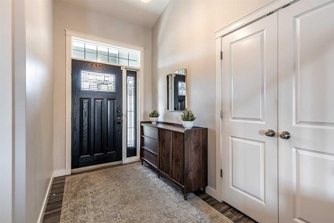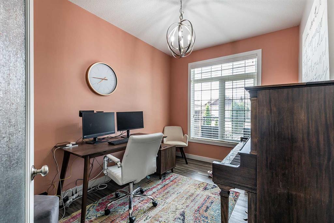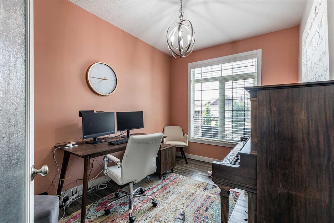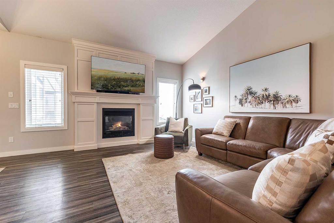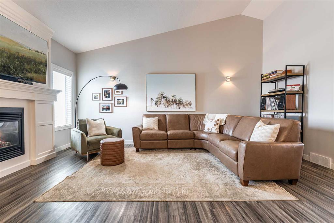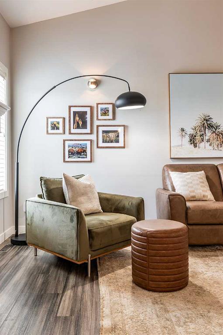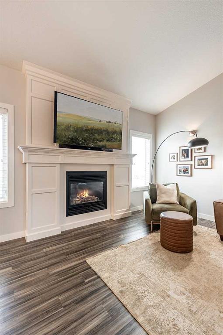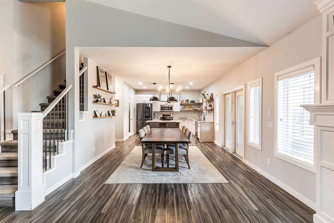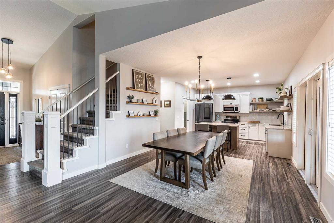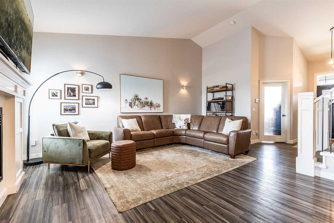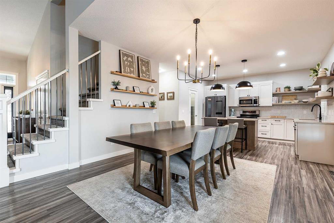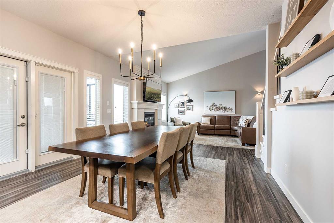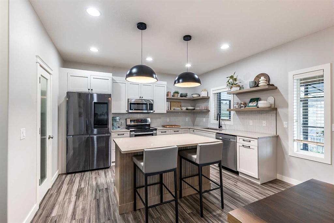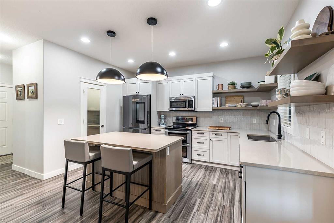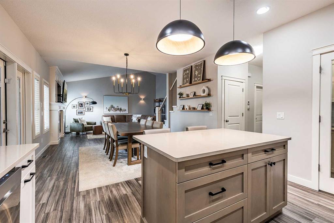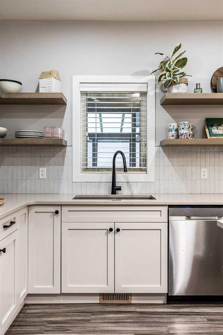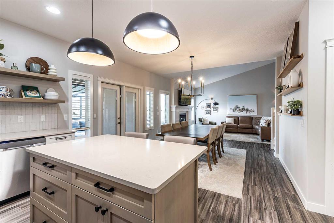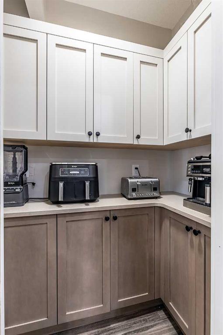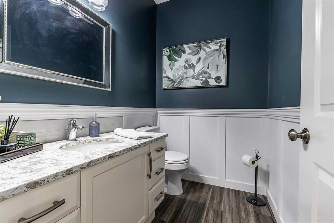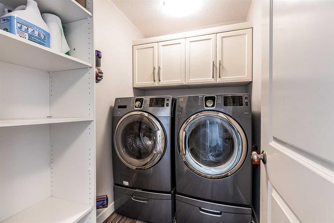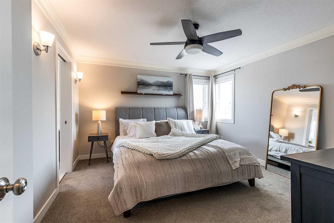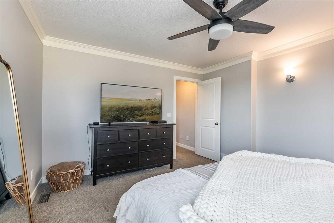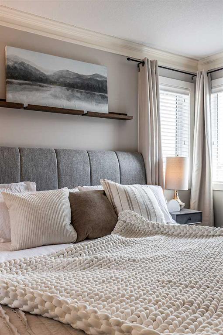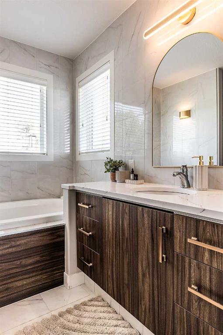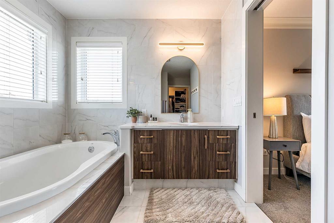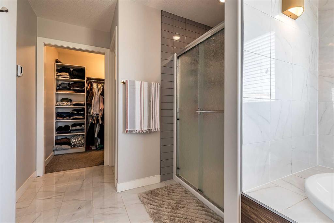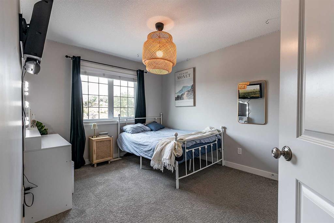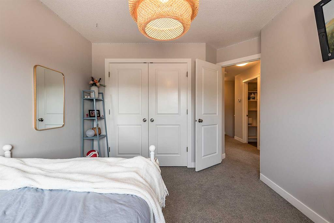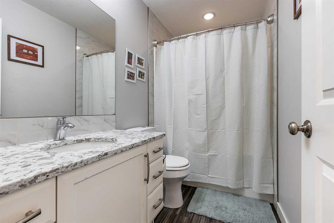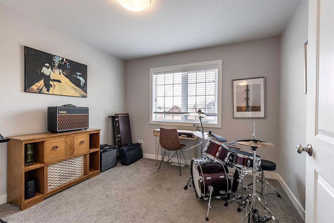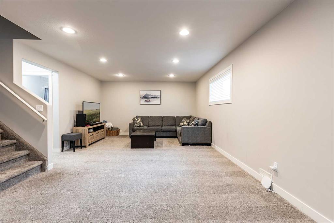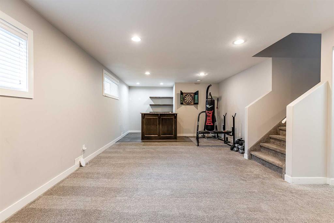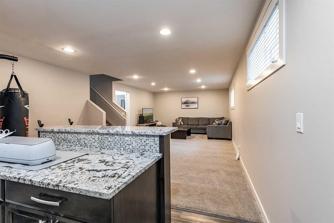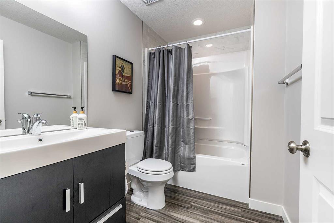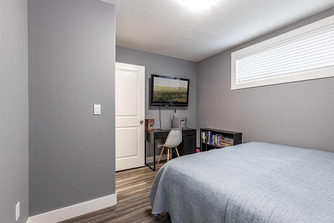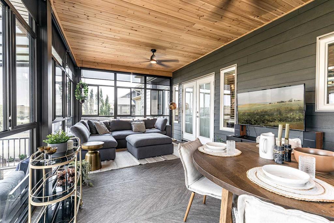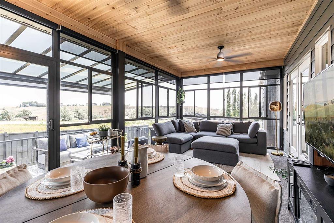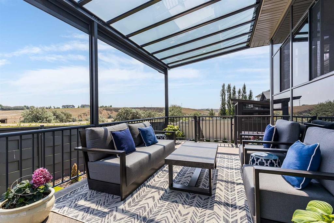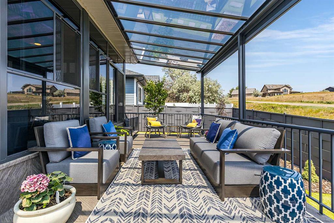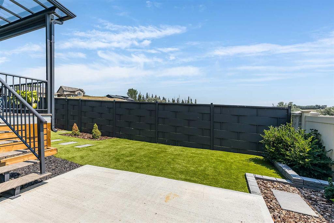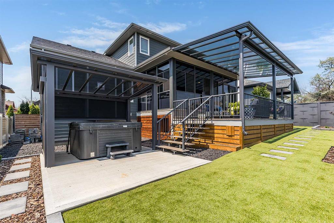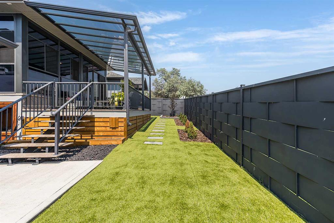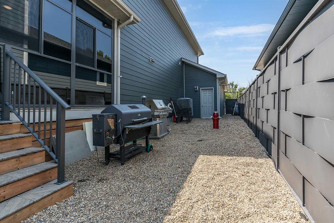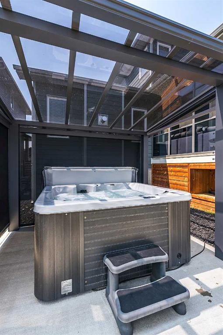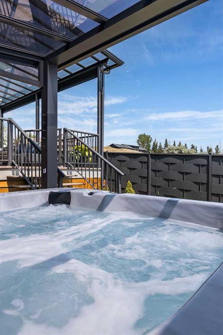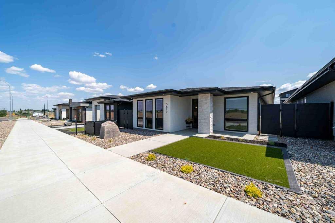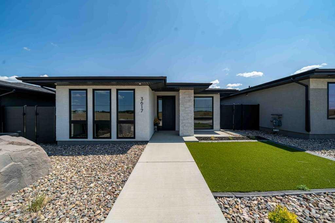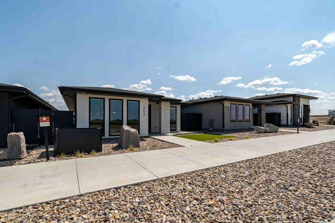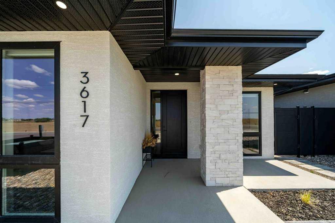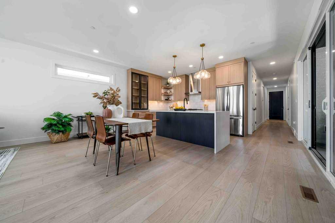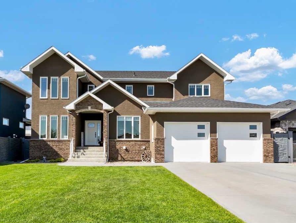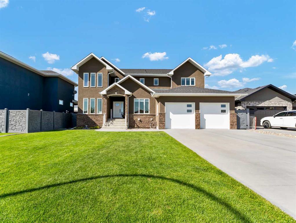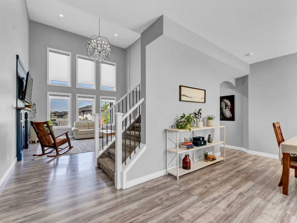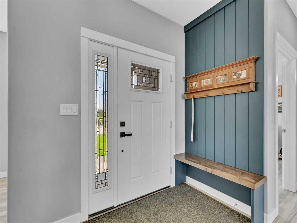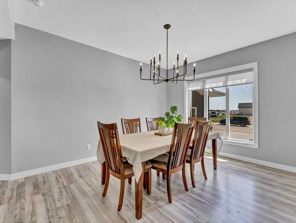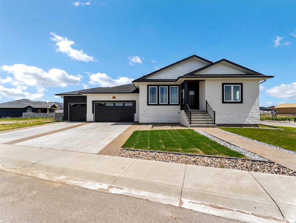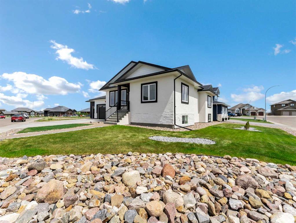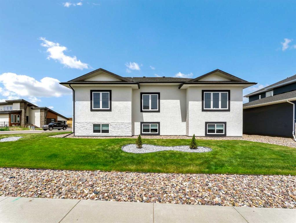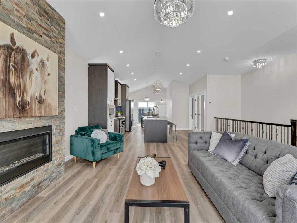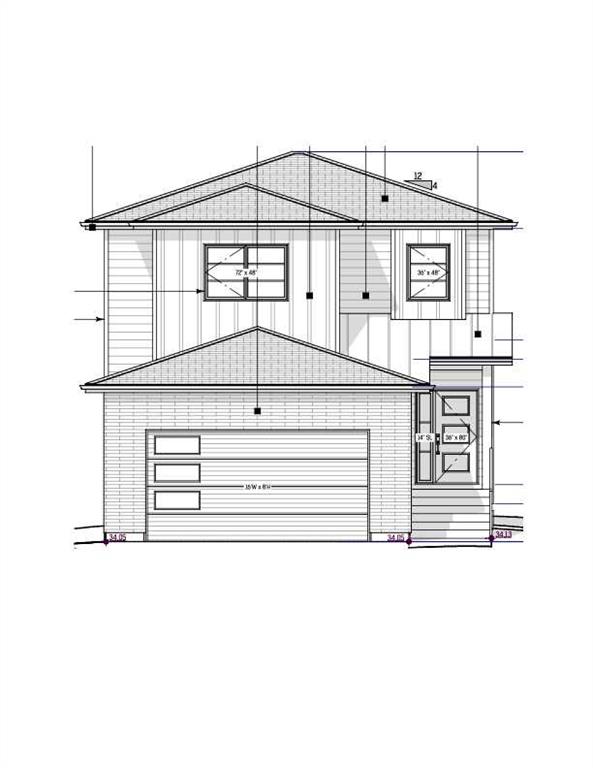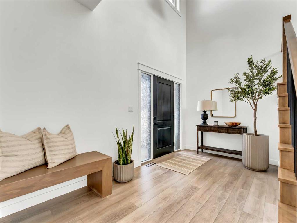75 Copper Canyon Bay SW
Medicine Hat T1B 0B2
MLS® Number: A2238628
$ 835,000
4
BEDROOMS
3 + 1
BATHROOMS
1,933
SQUARE FEET
2013
YEAR BUILT
Welcome to this stunning home nestled in the private community of Canyon Creek. With exceptional curb appeal and a timeless exterior design-complete with hardie plank siding, this beautiful 4 bedroom + main floor office two-storey offers the perfect blend of elegance, functionality, and location. Just minutes from the city yet tucked away in a quiet neighbourhood, it offers that peaceful acreage-like feel while still being part of a connected community. Step inside to a spacious and welcoming front entryway with soaring 9 ft ceilings and an open, airy atmosphere. Immediately off the entrance is a thoughtfully designed main floor office with built-in shelving—perfect for working from home or creating a quiet study space. The main living area is truly the heart of the home, with a vaulted ceiling, cozy gas fireplace, and expansive windows that flood the space with natural light while framing the stunning coulee view beyond. The custom kitchen, with recent upgrades, is a true showstopper, featuring an oversized island with quartz countertops, a double oven, and a walk-in pantry with a convenient butler’s nook, ideal for housing coffee makers or small appliances out of sight. Beautiful wooden shelving and classy pendant lights complete the warm and stylish design of this contemporary kitchen. Upstairs, you’ll find 3 generously sized bedrooms and a dedicated laundry room. The luxurious primary suite includes a large walk-in closet and a spa-inspired ensuite with a soaker tub, standalone shower, and heated tile flooring for added comfort. The fully finished basement provides even more living space with a large recreation room complete with a dry bar, an additional bedroom, and a full bathroom. Perfect for entertaining or accommodating guests. Outdoor living is equally impressive. A newly added custom-built three-season sunroom (253 sqft) offers a gorgeous space to lounge or dine while enjoying the view. The premium glass construction retains warmth on cool days and deflects heat on hot ones, making it a year-round favourite. A glass-roof covered deck with two motorized retractable screens adds shade and privacy at the touch of a button, and a custom hot tub glass roof patio shelter provides a private retreat. The triple attached garage offers plenty of room for multiple vehicles, extra storage, or space for projects and hobbies. The home also includes a number of valuable upgrades, such as a brand new high-efficiency A/C unit, a premium custom finishes in the kitchen, and a beautifully landscaped, low-maintenance yard with new trees and shrubs. Additional highlights include a dog run, gas BBQ line and aluminum privacy weave fencing. Every detail of this home has been thoughtfully designed and beautifully maintained, offering a rare opportunity to own a truly exceptional property in Canyon Creek.
| COMMUNITY | Canyon Creek |
| PROPERTY TYPE | Detached |
| BUILDING TYPE | House |
| STYLE | 2 Storey |
| YEAR BUILT | 2013 |
| SQUARE FOOTAGE | 1,933 |
| BEDROOMS | 4 |
| BATHROOMS | 4.00 |
| BASEMENT | Finished, Full |
| AMENITIES | |
| APPLIANCES | Central Air Conditioner, Dishwasher, Garage Control(s), Microwave Hood Fan, Refrigerator, Stove(s), Window Coverings |
| COOLING | Central Air |
| FIREPLACE | Gas, Living Room |
| FLOORING | Carpet, Tile, Vinyl Plank |
| HEATING | Forced Air, Natural Gas, Zoned |
| LAUNDRY | Laundry Room, Upper Level |
| LOT FEATURES | Back Yard, Cul-De-Sac, No Neighbours Behind |
| PARKING | Triple Garage Attached |
| RESTRICTIONS | Restrictive Covenant, Utility Right Of Way |
| ROOF | Asphalt Shingle |
| TITLE | Fee Simple |
| BROKER | RIVER STREET REAL ESTATE |
| ROOMS | DIMENSIONS (m) | LEVEL |
|---|---|---|
| Game Room | 14`2" x 27`8" | Lower |
| 4pc Bathroom | Lower | |
| Bedroom | 10`6" x 12`8" | Lower |
| Furnace/Utility Room | 21`1" x 8`8" | Lower |
| Kitchen | 13`0" x 13`6" | Main |
| Dining Room | 8`3" x 13`6" | Main |
| 2pc Bathroom | Main | |
| Entrance | 8`8" x 11`4" | Main |
| Living Room | 15`8" x 18`9" | Main |
| Mud Room | 6`7" x 9`6" | Main |
| Office | 9`0" x 13`11" | Main |
| Bedroom - Primary | 12`7" x 13`8" | Upper |
| 4pc Ensuite bath | Upper | |
| Bedroom | 10`10" x 11`4" | Upper |
| Bedroom | 10`7" x 12`10" | Upper |
| 4pc Bathroom | Upper | |
| Laundry | 7`2" x 5`2" | Upper |
| Walk-In Closet | 9`0" x 5`0" | Upper |

