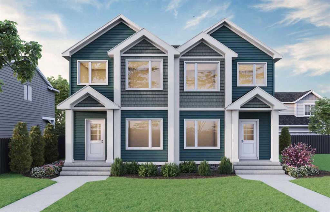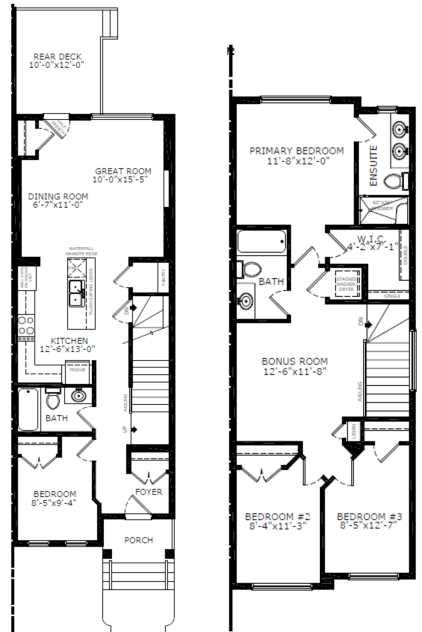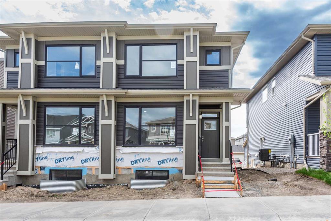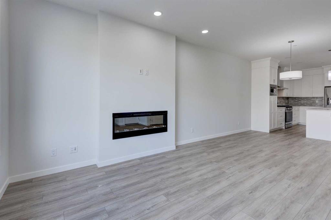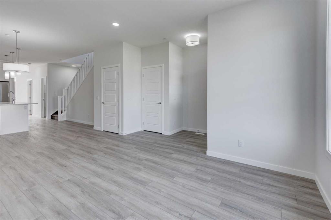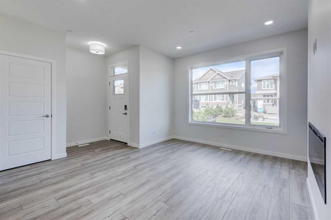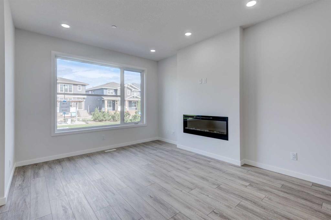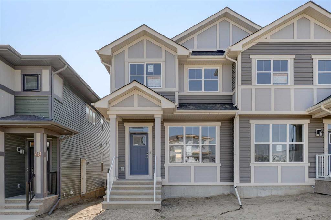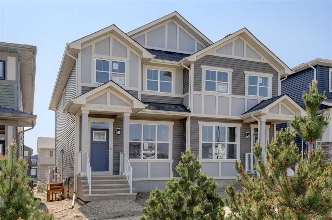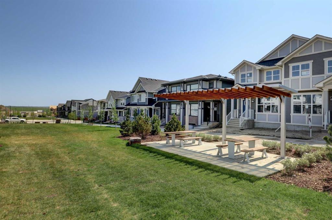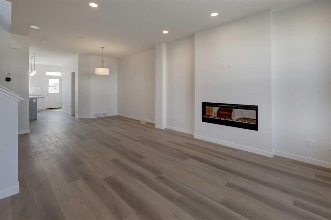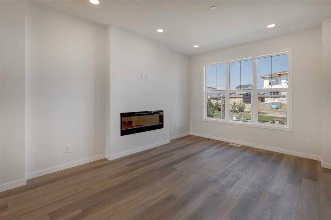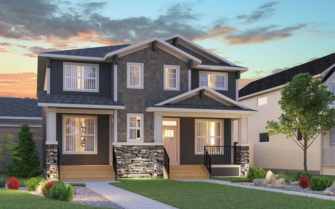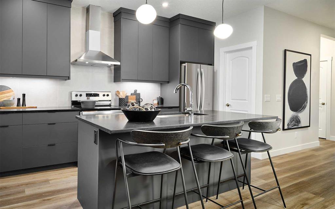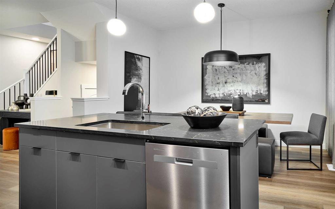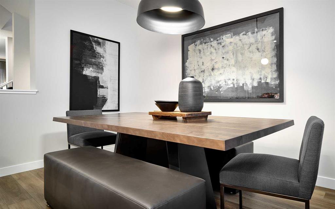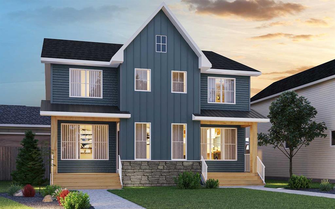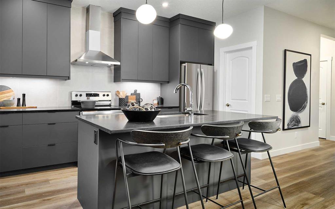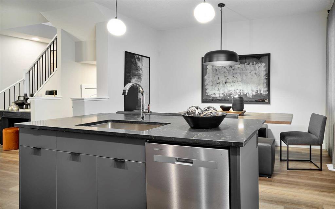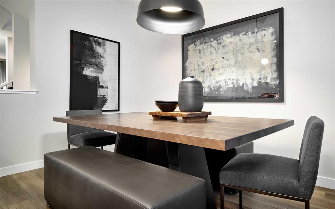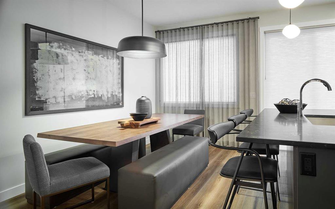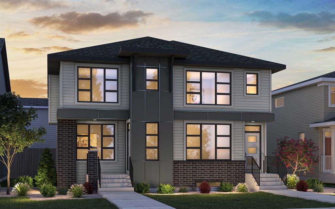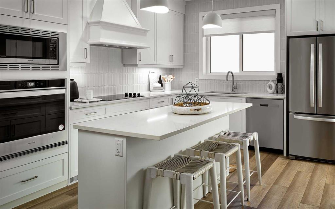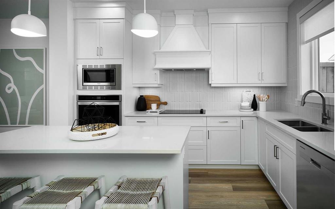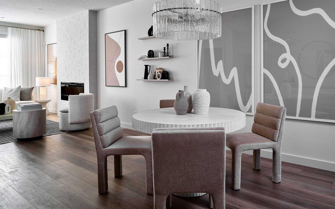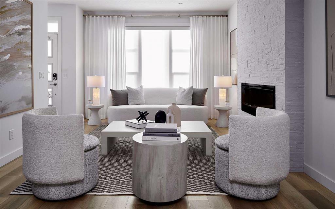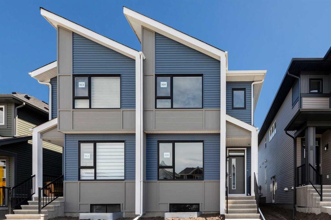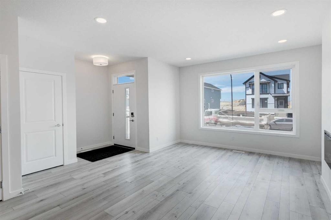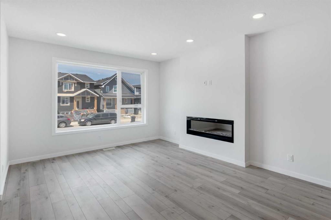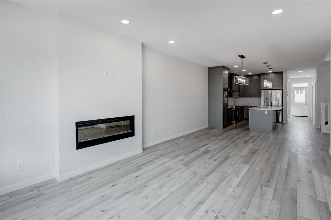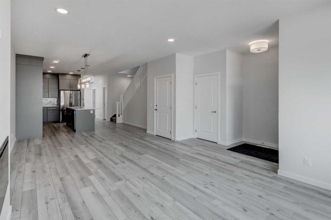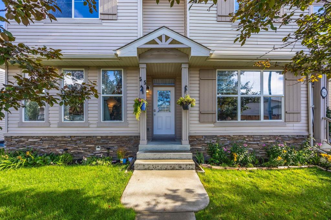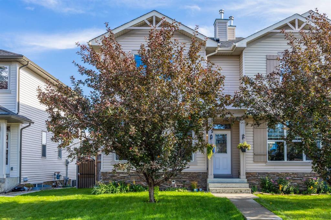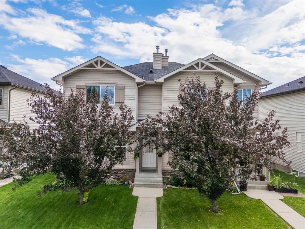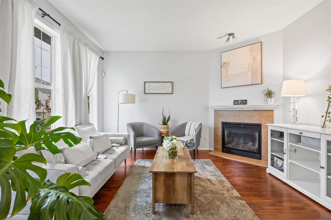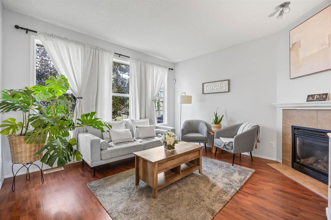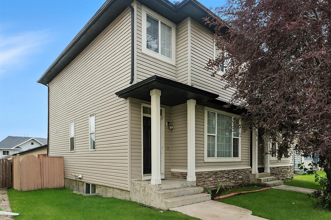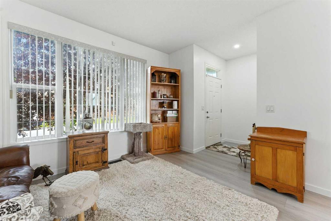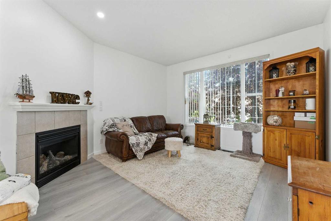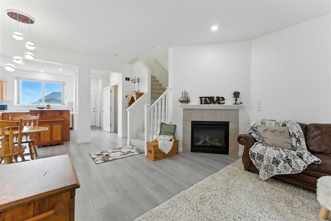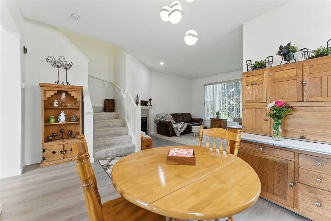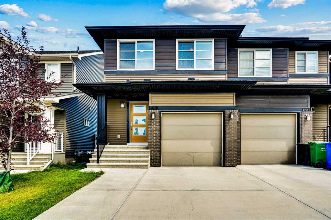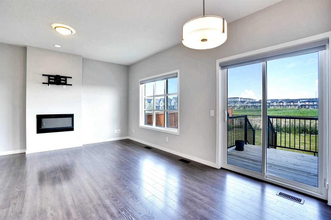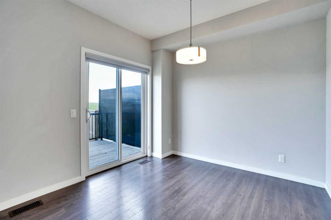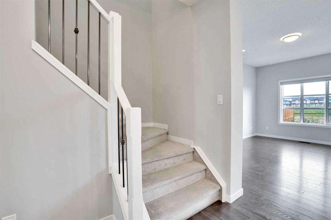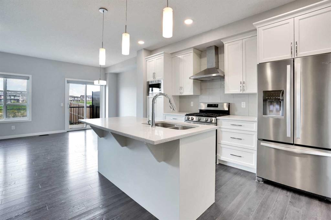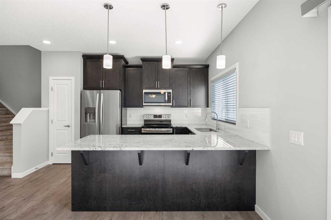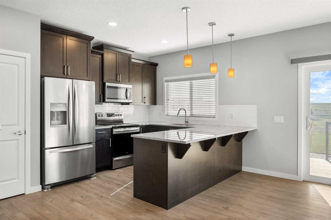74 Lewiston Way NE
Calgary T3P 2J5
MLS® Number: A2240213
$ 587,650
4
BEDROOMS
3 + 0
BATHROOMS
1,690
SQUARE FEET
2024
YEAR BUILT
Welcome to The Scarlett—a stunning home designed with style and function in mind. this home showcases on-trend, designer-curated interior selections tailored for a home that feels personalized to you. This energy-efficient home is Built Green certified and includes triple-pane windows, a high-efficiency furnace, and a solar chase for a solar-ready setup. With blower door testing that may be eligible for up to 25% mortgage insurance savings, plus an electric car charger rough-in, it’s designed for sustainable, future-forward living. Featuring a full suite of smart home technology, this home includes a programmable thermostat, ring camera doorbell, smart front door lock, smart and motion-activated switches—all seamlessly controlled via an Amazon Alexa touchscreen hub. The executive kitchen boasts built-in stainless steel appliances, quartz countertops, and an undermount sink, flowing seamlessly into a bright, open living space with an electric fireplace and LVP flooring throughout. The undeveloped basement of this home features 9' ceilings, a convenient side entrance, 2nd furnace, laundry and kitchen rough-ins —perfect for potential future development. A main-floor bedroom and full bathroom offer flexibility for guests. Upstairs, enjoy a spacious bonus room, a luxurious ensuite with dual sinks, a walk-in closet, and abundant natural light from large windows. Step outside to a rear deck with a BBQ gas line rough-in—perfect for entertaining!
| COMMUNITY | Lewisburg |
| PROPERTY TYPE | Semi Detached (Half Duplex) |
| BUILDING TYPE | Duplex |
| STYLE | 2 Storey, Side by Side |
| YEAR BUILT | 2024 |
| SQUARE FOOTAGE | 1,690 |
| BEDROOMS | 4 |
| BATHROOMS | 3.00 |
| BASEMENT | Full, Unfinished |
| AMENITIES | |
| APPLIANCES | Built-In Oven, Dishwasher, Gas Cooktop, Microwave, Range Hood, Refrigerator, Tankless Water Heater |
| COOLING | None |
| FIREPLACE | Decorative, Electric |
| FLOORING | Carpet, Vinyl Plank |
| HEATING | Forced Air, Natural Gas |
| LAUNDRY | Upper Level |
| LOT FEATURES | Back Lane, Back Yard |
| PARKING | Parking Pad |
| RESTRICTIONS | Airspace Restriction, Easement Registered On Title, Restrictive Covenant, Utility Right Of Way |
| ROOF | Asphalt Shingle |
| TITLE | Fee Simple |
| BROKER | Bode Platform Inc. |
| ROOMS | DIMENSIONS (m) | LEVEL |
|---|---|---|
| Bedroom | 8`5" x 9`4" | Main |
| 4pc Bathroom | Main | |
| Kitchen | 12`6" x 13`0" | Main |
| Dining Room | 6`7" x 11`0" | Main |
| Great Room | 10`0" x 15`5" | Main |
| Bedroom - Primary | 11`7" x 12`0" | Upper |
| 4pc Ensuite bath | Upper | |
| 4pc Bathroom | Upper | |
| Bonus Room | 12`6" x 11`8" | Upper |
| Bedroom | 8`4" x 11`3" | Upper |
| Bedroom | 8`5" x 12`7" | Upper |

