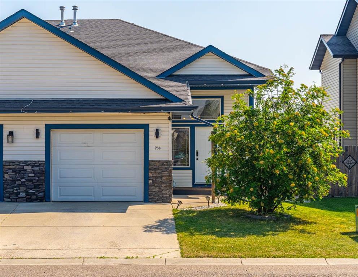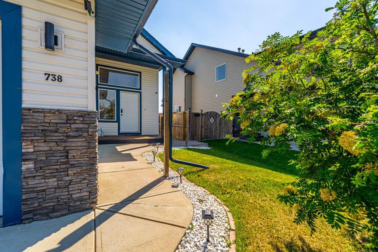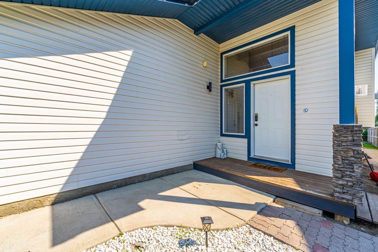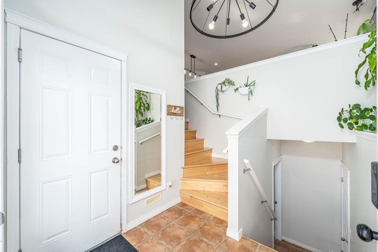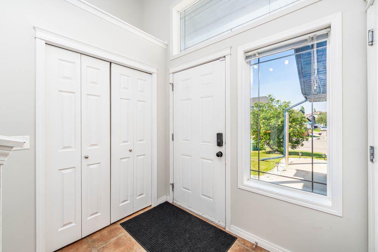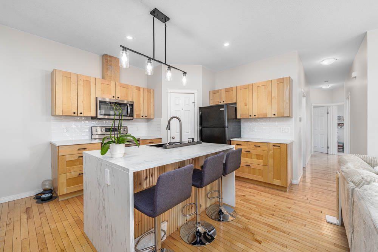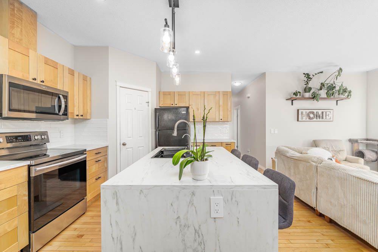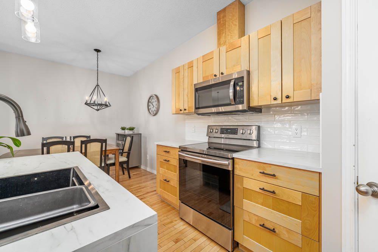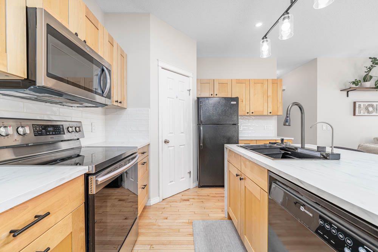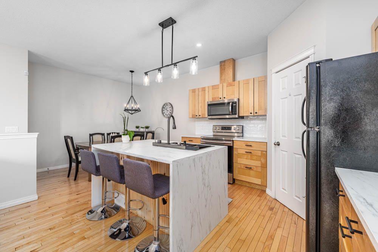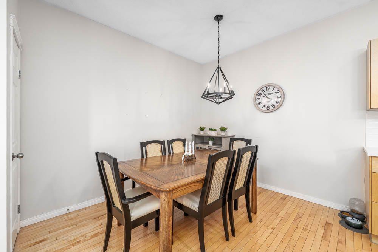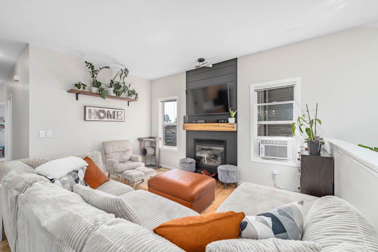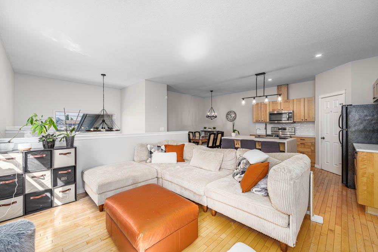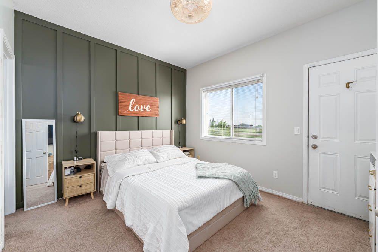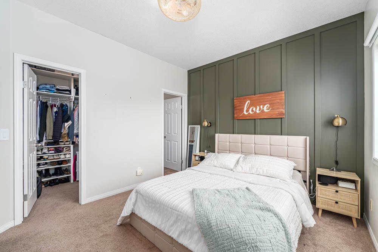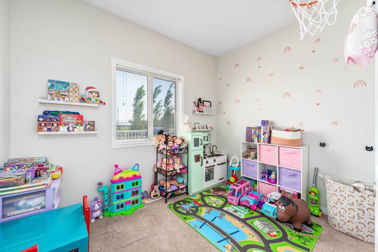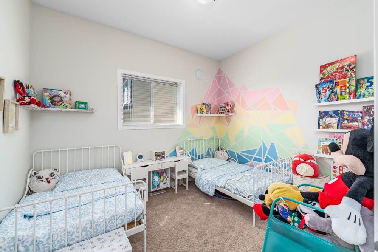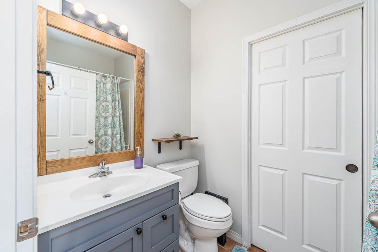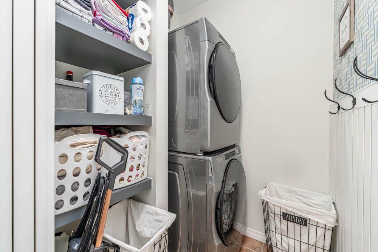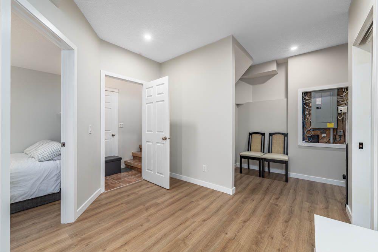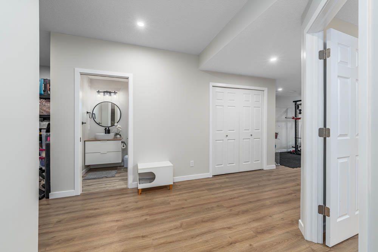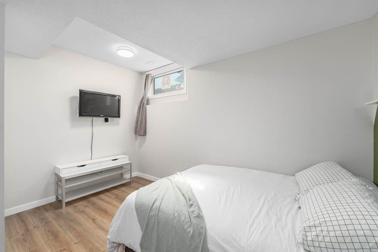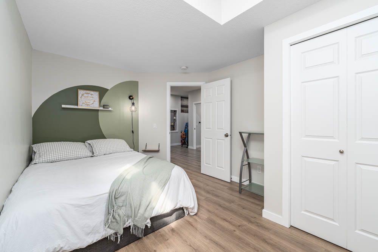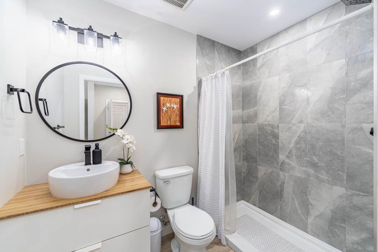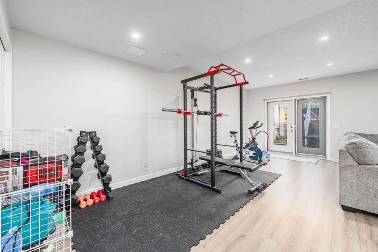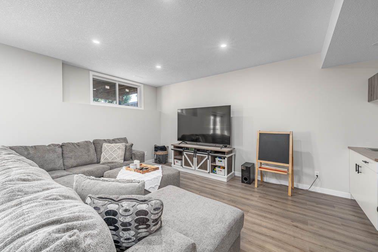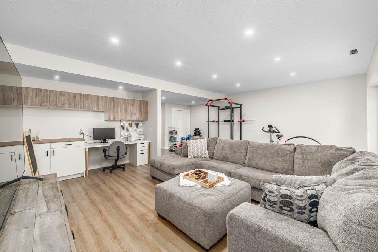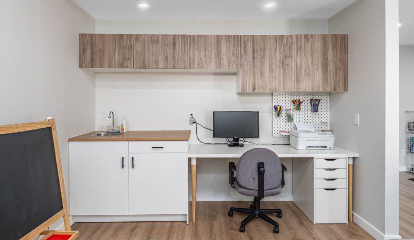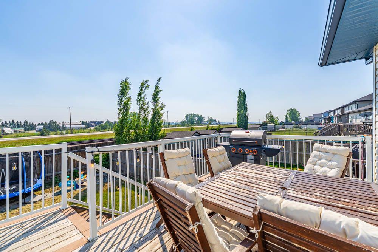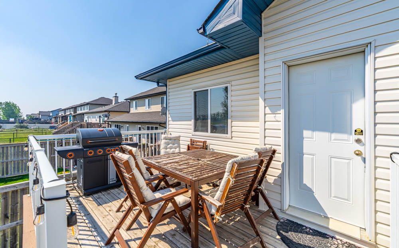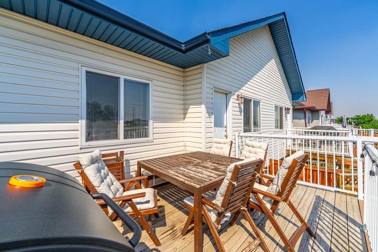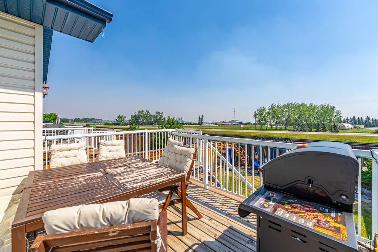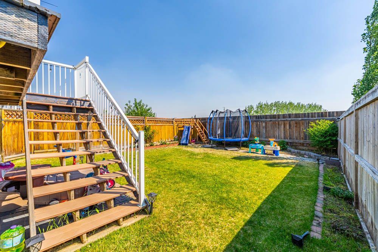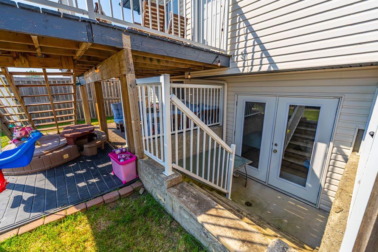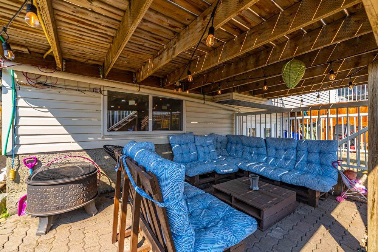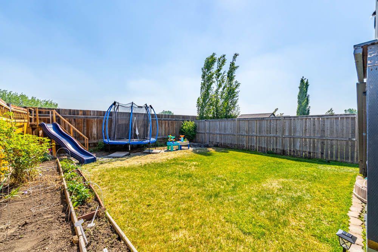738 Carriage Lane Drive
Carstairs T0M 0N0
MLS® Number: A2229329
$ 459,999
4
BEDROOMS
3 + 0
BATHROOMS
1,135
SQUARE FEET
2007
YEAR BUILT
This beautifully updated bi-level duplex is the perfect blend of comfort, functionality, and style. With 4 bedrooms, 3 bathrooms, and a finished walkout basement, there’s room for the whole family—and then some. The main floor is bright and open, with large windows that fill the space with natural light. You’ll love the convenience of main floor laundry, and the cozy layout that flows seamlessly throughout. The kitchen has been refreshed and offers plenty of storage and prep space—ideal for everyday living. Downstairs, the walkout basement offers even more space to enjoy, with a rec area, full bathroom, bedroom, and bonus sink and cupboards—perfect for multi-generational living, guests, or creating a private hangout zone. Outside, you’ll find your own private backyard to relax or entertain, plus a single attached garage for added storage and convenience.
| COMMUNITY | |
| PROPERTY TYPE | Semi Detached (Half Duplex) |
| BUILDING TYPE | Duplex |
| STYLE | Side by Side, Bi-Level |
| YEAR BUILT | 2007 |
| SQUARE FOOTAGE | 1,135 |
| BEDROOMS | 4 |
| BATHROOMS | 3.00 |
| BASEMENT | Finished, Full |
| AMENITIES | |
| APPLIANCES | Dishwasher, Electric Stove, Garage Control(s), Microwave Hood Fan, Refrigerator, Washer/Dryer |
| COOLING | None |
| FIREPLACE | Gas |
| FLOORING | Ceramic Tile, Vinyl Plank |
| HEATING | Fireplace(s), Forced Air, Natural Gas |
| LAUNDRY | Laundry Room, Main Level |
| LOT FEATURES | Back Lane, Front Yard, No Neighbours Behind, Private, Street Lighting |
| PARKING | Driveway, On Street, Single Garage Attached |
| RESTRICTIONS | Utility Right Of Way |
| ROOF | Asphalt Shingle |
| TITLE | Fee Simple |
| BROKER | Real Broker |
| ROOMS | DIMENSIONS (m) | LEVEL |
|---|---|---|
| Storage | 9`4" x 1`4" | Basement |
| Bedroom | 9`9" x 13`0" | Basement |
| Game Room | 22`7" x 22`0" | Basement |
| Furnace/Utility Room | 6`9" x 5`9" | Basement |
| Other | 4`0" x 1`11" | Basement |
| 3pc Bathroom | 7`11" x 5`4" | Basement |
| Laundry | 5`2" x 5`4" | Main |
| 4pc Bathroom | 4`11" x 8`1" | Main |
| 4pc Ensuite bath | 7`7" x 4`11" | Main |
| Walk-In Closet | 4`9" x 4`11" | Main |
| Other | 4`2" x 2`0" | Main |
| Other | 4`1" x 2`0" | Main |
| Bedroom - Primary | 12`3" x 10`5" | Main |
| Bedroom | 10`4" x 8`11" | Main |
| Bedroom | 8`7" x 10`8" | Main |
| Foyer | 6`3" x 7`2" | Main |
| Other | 5`5" x 2`0" | Main |
| Kitchen | 10`10" x 10`8" | Main |
| Pantry | 4`1" x 4`1" | Main |
| Dining Room | 10`5" x 9`1" | Main |
| Living Room | 14`0" x 13`10" | Main |
| Other | 2`4" x 2`1" | Main |

