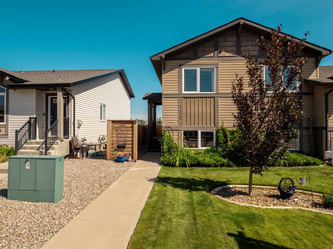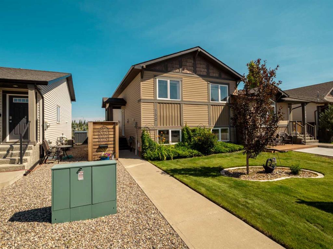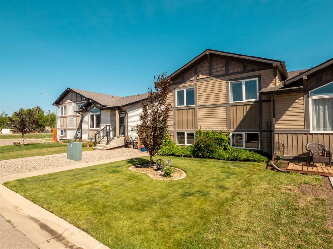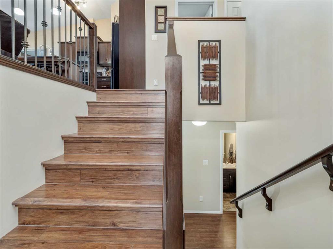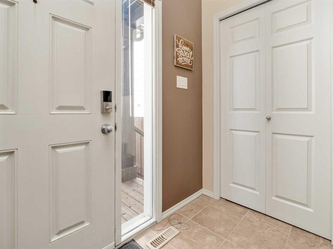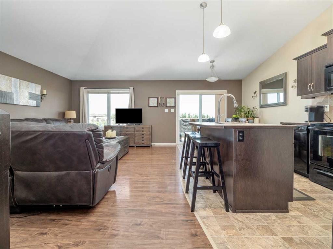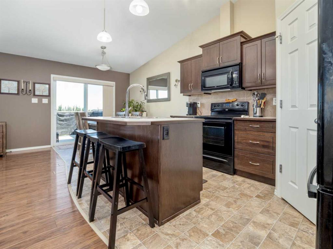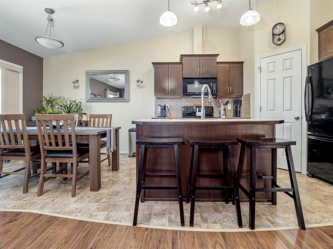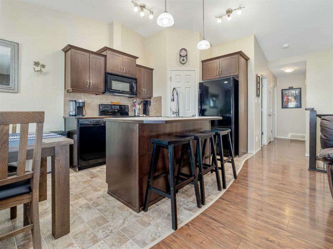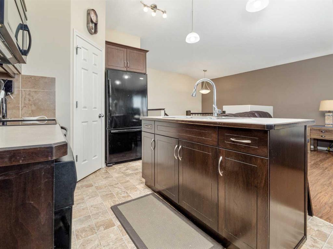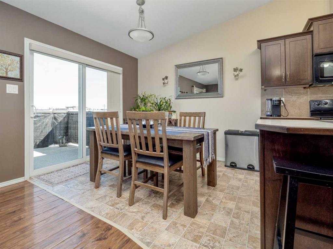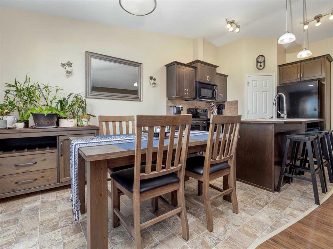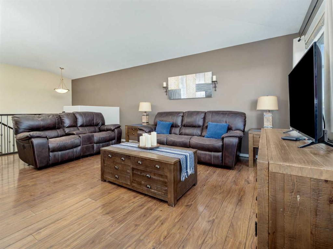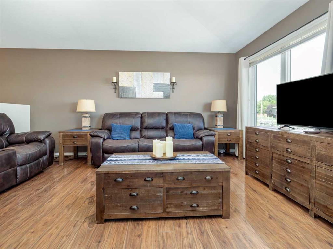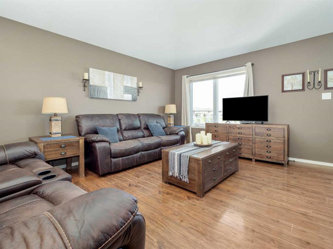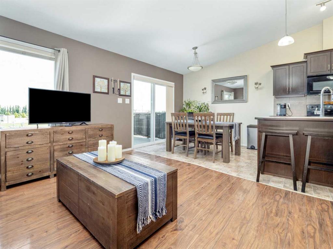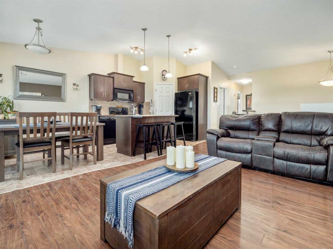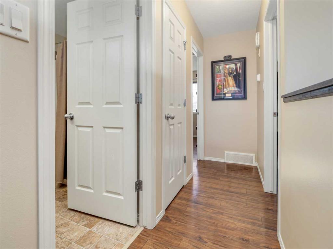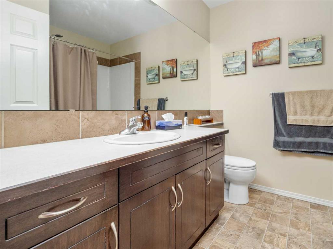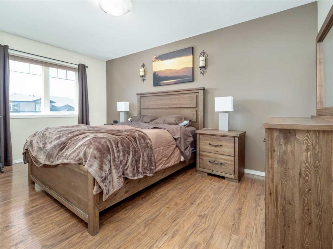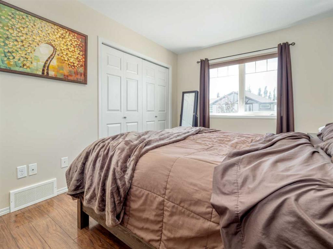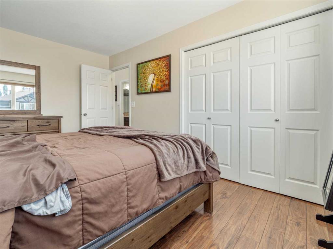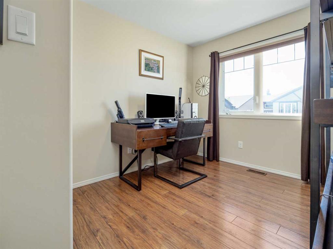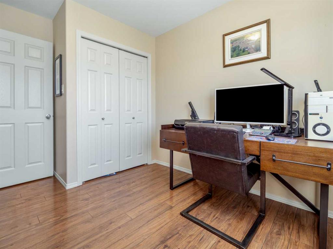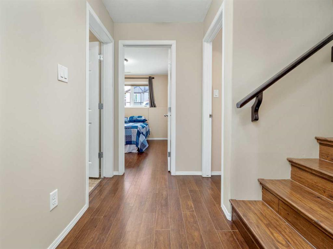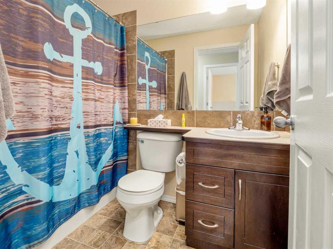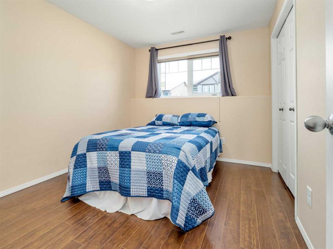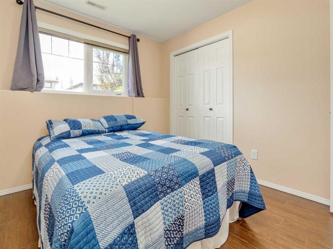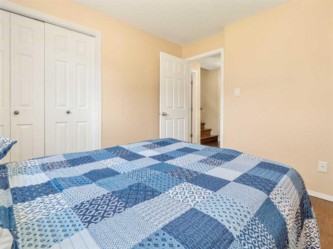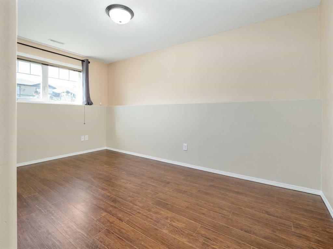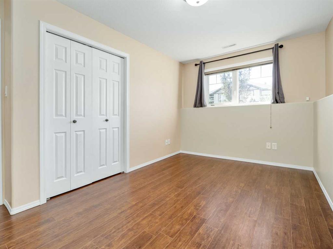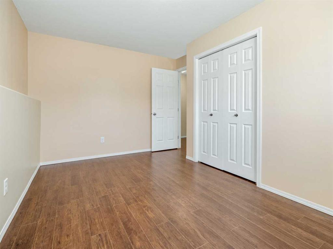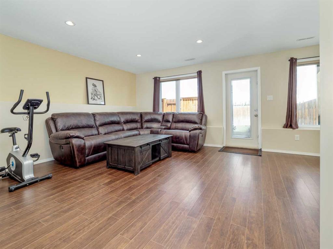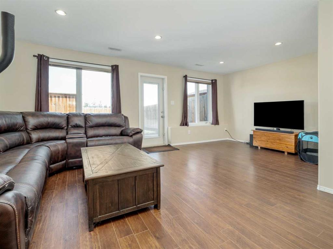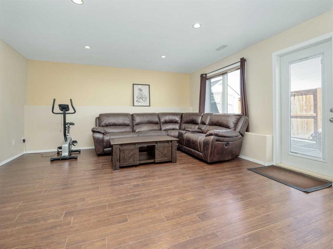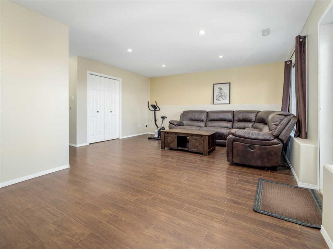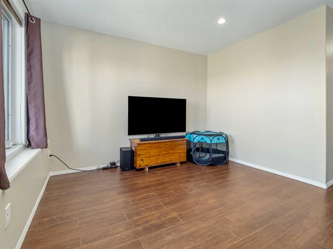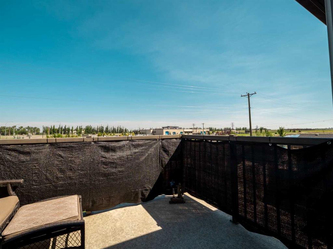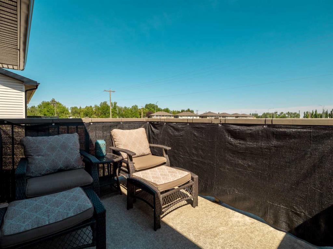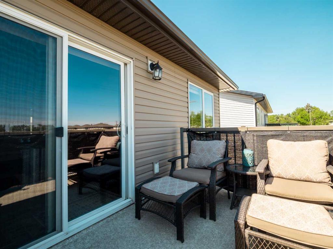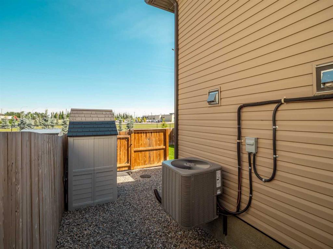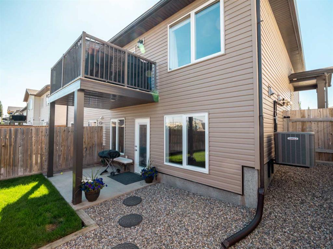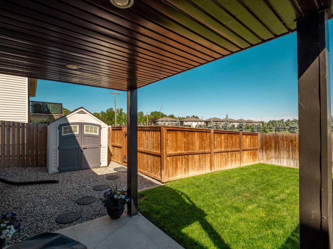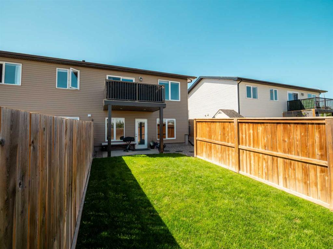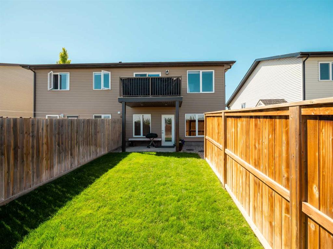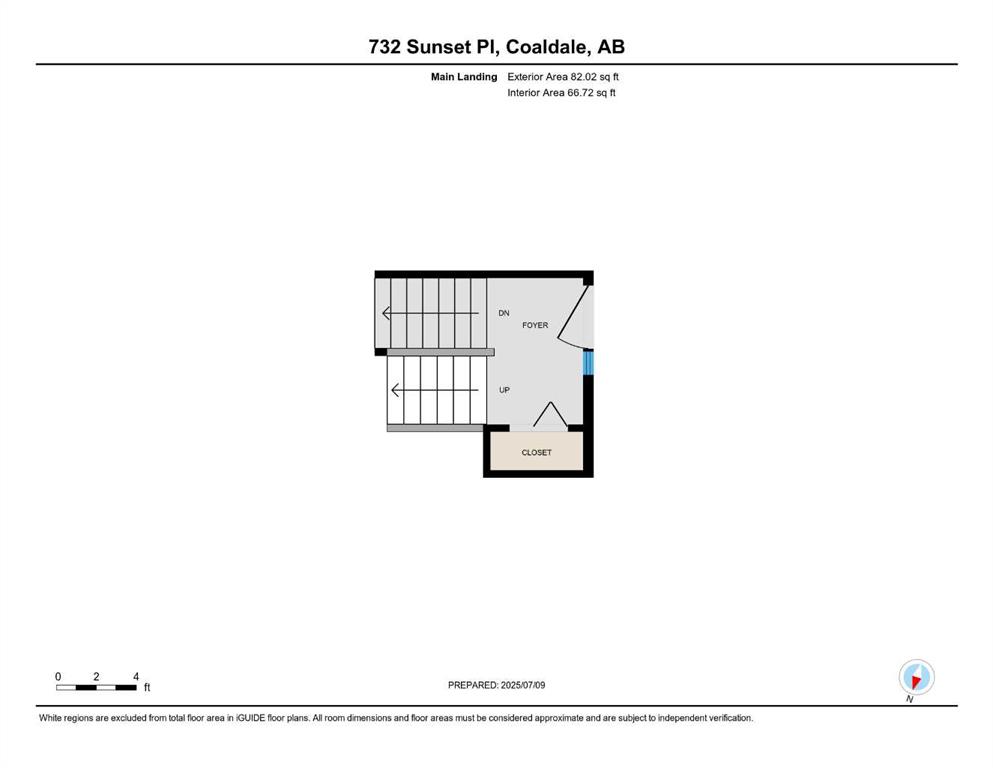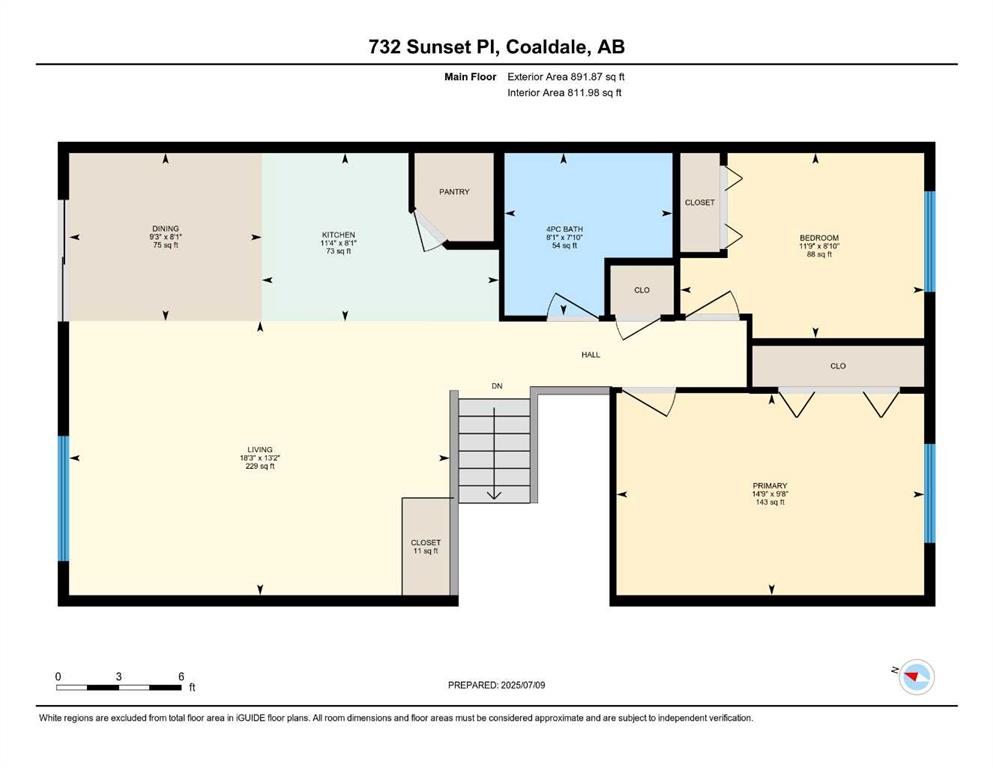732 Sunset Place
Coaldale T1M 0C5
MLS® Number: A2237741
$ 316,000
4
BEDROOMS
2 + 0
BATHROOMS
2010
YEAR BUILT
Step into this inviting duplex that effortlessly combines comfort, style, and functionality. The open-concept main floor features stunning vaulted ceilings and tasteful décor throughout, creating a bright and airy ambiance. The user-friendly kitchen is equipped with a corner pantry and a convenient eat-in island that flows seamlessly into the dining area — perfect for family meals or entertaining guests. From the dining space, step out onto a generously sized deck, ideal for relaxing or hosting gatherings. The spacious living room offers a cozy setting for everyday living or socializing with friends. Two well-appointed bedrooms and a full bathroom complete the main level. Downstairs, the fully developed basement is bathed in natural light and features a large family room, two additional spacious bedrooms, a 4-piece bathroom, and a dedicated storage room, providing plenty of space for growing families or guests. Rear alley access ensures convenient parking and easy entry.
| COMMUNITY | |
| PROPERTY TYPE | Semi Detached (Half Duplex) |
| BUILDING TYPE | Duplex |
| STYLE | Side by Side, Bi-Level |
| YEAR BUILT | 2010 |
| SQUARE FOOTAGE | 892 |
| BEDROOMS | 4 |
| BATHROOMS | 2.00 |
| BASEMENT | Finished, Full |
| AMENITIES | |
| APPLIANCES | Other |
| COOLING | Central Air |
| FIREPLACE | N/A |
| FLOORING | Laminate, Linoleum, Tile |
| HEATING | High Efficiency, Forced Air, Natural Gas |
| LAUNDRY | In Basement |
| LOT FEATURES | Back Lane, Back Yard, Front Yard, Landscaped, No Neighbours Behind, Underground Sprinklers |
| PARKING | Off Street, Parking Pad |
| RESTRICTIONS | None Known |
| ROOF | Asphalt Shingle |
| TITLE | Fee Simple |
| BROKER | Century 21 Foothills South Real Estate |
| ROOMS | DIMENSIONS (m) | LEVEL |
|---|---|---|
| Game Room | 20`7" x 15`9" | Basement |
| Bedroom | 9`10" x 14`1" | Basement |
| Bedroom | 9`4" x 10`7" | Basement |
| 4pc Bathroom | 5`4" x 8`0" | Basement |
| Storage | 5`4" x 3`5" | Basement |
| Furnace/Utility Room | 6`9" x 10`1" | Basement |
| Kitchen | 8`1" x 11`4" | Main |
| Dining Room | 8`1" x 9`3" | Main |
| Living Room | 13`2" x 18`3" | Main |
| Bedroom - Primary | 9`8" x 14`9" | Main |
| Bedroom | 8`10" x 11`9" | Main |
| 4pc Bathroom | 7`10" x 8`1" | Main |

