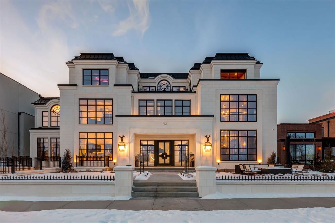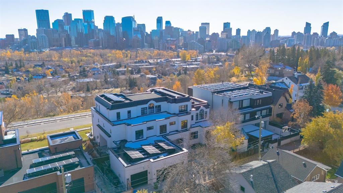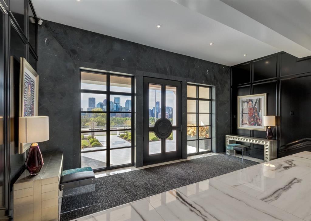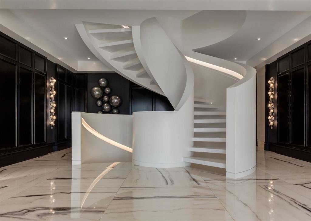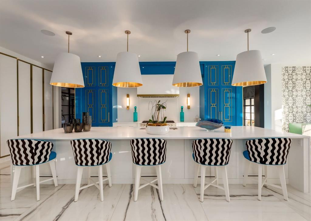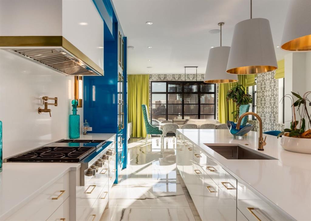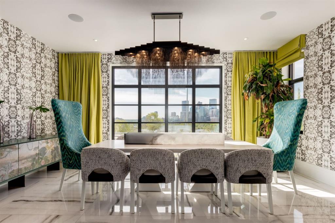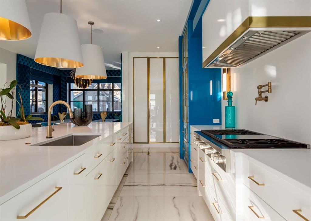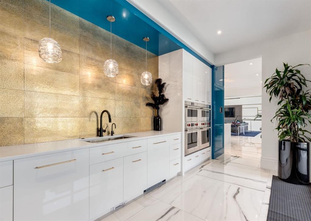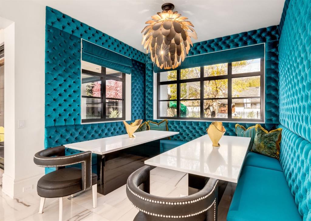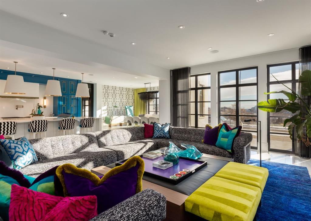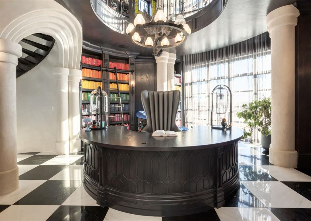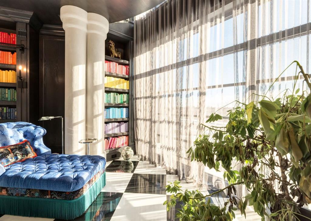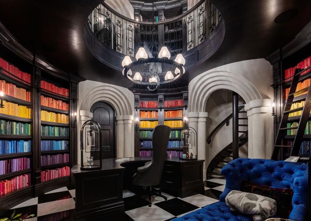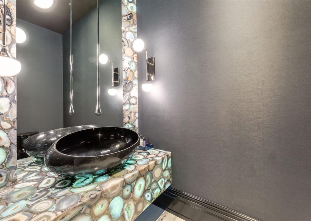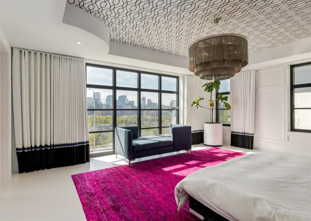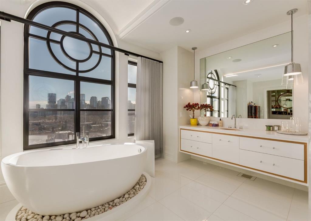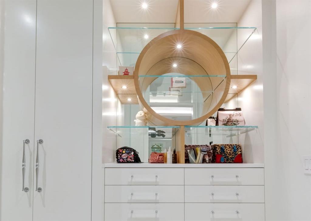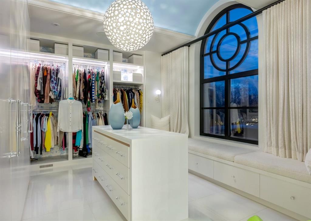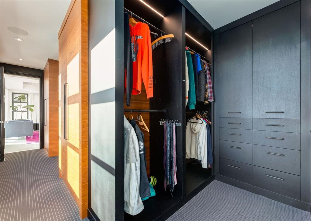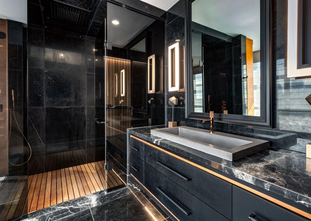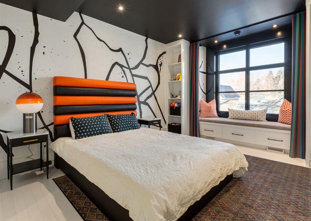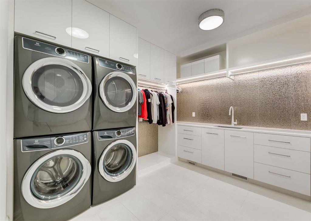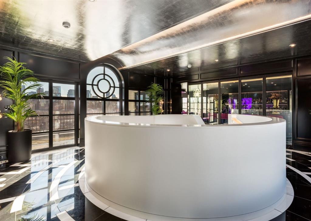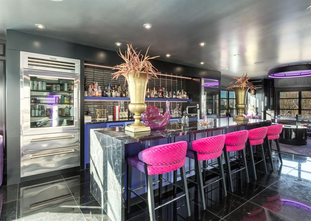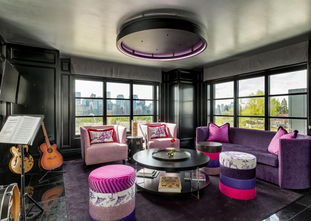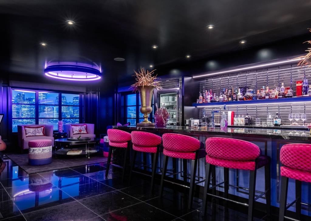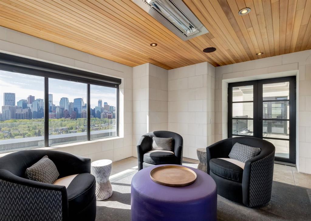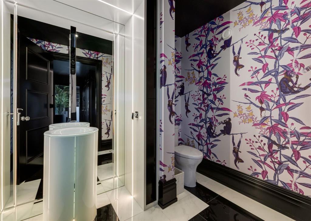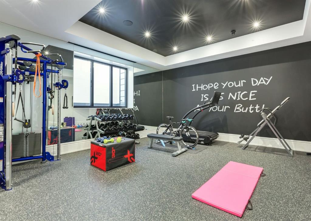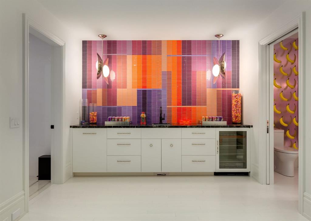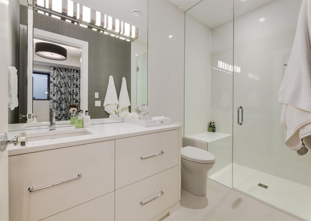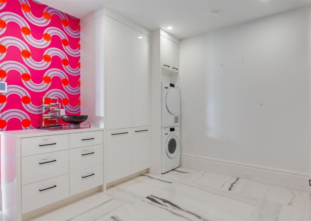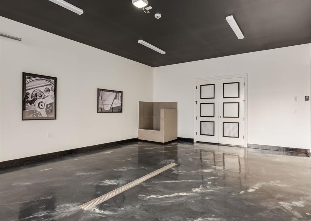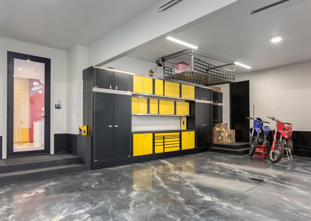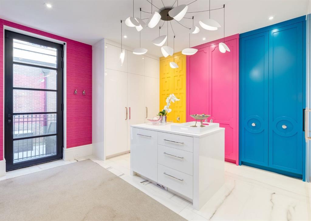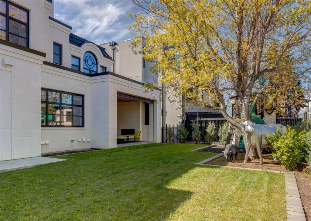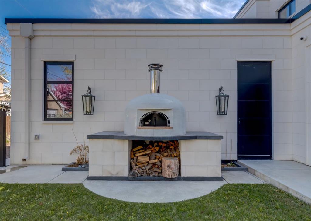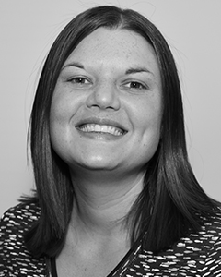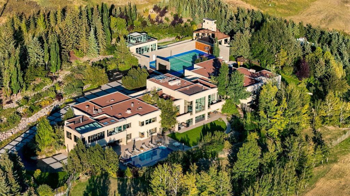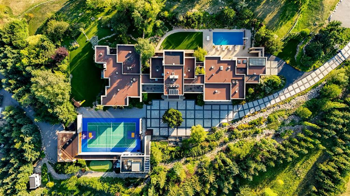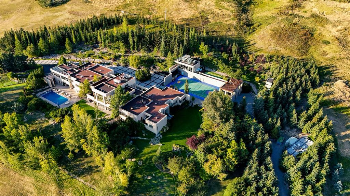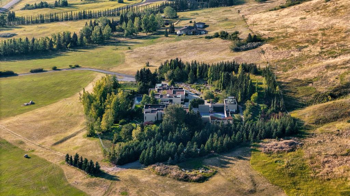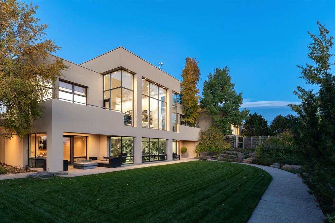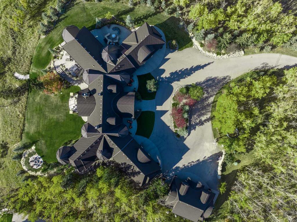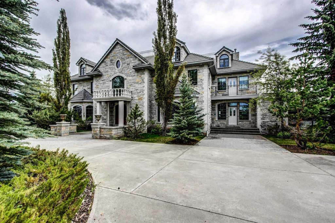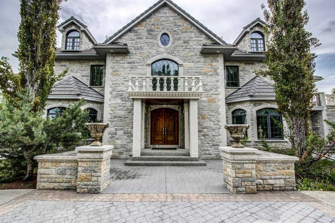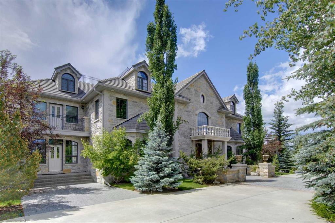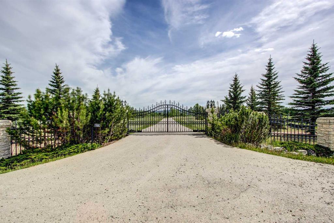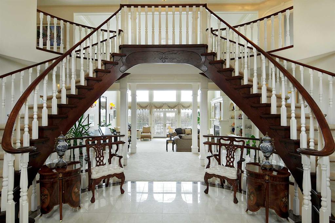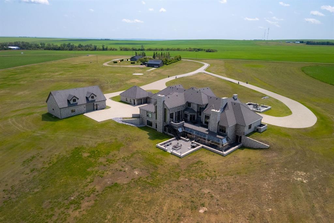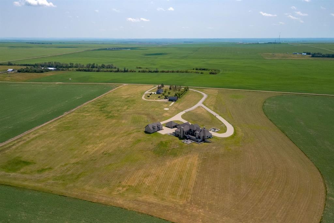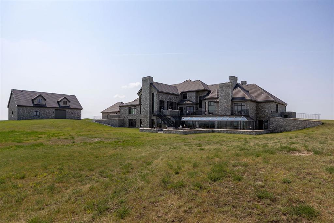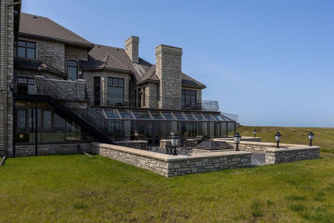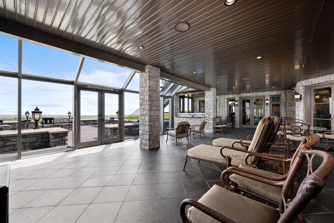732 Crescent Road NW
Calgary T2M4A6
MLS® Number: A2220099
$ 13,500,000
6
BEDROOMS
7 + 3
BATHROOMS
8,778
SQUARE FEET
2022
YEAR BUILT
Stunning legacy estate situated on 100 feet of frontage on Calgary’s most coveted street—Crescent Road—offering unparalleled views of the downtown skyline and river valley. This architectural masterpiece boasts over 11,400 sq ft of living space, crafted by boutique luxury builder Maillot Homes in collaboration with Paul Lavoie Interior Design, who drew inspiration from Alice in Wonderland to create a whimsical yet refined family retreat. Built as a forever home and completed in 2022, no expense was spared. The exterior is clad in full-bed Turkish limestone, and the home features high-velocity heating and cooling, an elevator, a roof-mounted solar array, and premium designer finishes throughout. The chef’s kitchen is equipped with a Sub-Zero/Wolf appliance package, steam oven, warming drawers, heated floors, custom millwork with liquid metal finishes, a pot filler, and a fully outfitted butler’s pantry. A highlight of the home is the two-storey library, inspired by Dumbledore’s office in the Harry Potter series—complete with thousands of books, cozy reading nooks, and sweeping city views. The primary retreat features dual private ensuites and walk-in closets, with spa-level features including a steam shower, soaker tub, towel warming drawer, heated floors, custom cabinetry, electronic window coverings, and even a rotating shoe carousel. Additionally, the upper level includes three spacious bedrooms, each with walk-in closets and private ensuites, plus a large laundry room with discreet access from the primary suite. The top floor showcases an elegant lounge with a full bar, wine tasting room, covered patio with gas fireplace, and a designer powder room. Silver-leaf ceilings & a solvable floor maze add to this glamorous space. The lower level mimics a private sports club with an impressive custom gym with soaring ceilings (over 11 feet), nanny quarters, guest suite, recreational room with surround sound, extra laundry, secondary mud room, and ample storage. Outdoors, enjoy the expansive backyard with a retractable-screen patio, gas heaters, fireplace, outdoor dining area, pizza oven, and playhouse. Car enthusiasts will appreciate two heated, attached garages with epoxy floors, custom cabinetry, and a heated front driveway. Ideal for families and grand-scale entertaining, properties of this caliber on the Ridge are extremely rare, this one-of-a-kind estate is a must see.
| COMMUNITY | Rosedale |
| PROPERTY TYPE | Detached |
| BUILDING TYPE | House |
| STYLE | 2 and Half Storey |
| YEAR BUILT | 2022 |
| SQUARE FOOTAGE | 8,778 |
| BEDROOMS | 6 |
| BATHROOMS | 10.00 |
| BASEMENT | Finished, Full |
| AMENITIES | |
| APPLIANCES | Garage Control(s), Garburator, Water Softener, Window Coverings |
| COOLING | Central Air |
| FIREPLACE | Gas |
| FLOORING | Carpet, Hardwood, Tile |
| HEATING | In Floor, Fireplace(s), Forced Air, Natural Gas |
| LAUNDRY | Laundry Room, Multiple Locations, Sink |
| LOT FEATURES | Back Lane, Back Yard, Front Yard, Landscaped, Level, Low Maintenance Landscape, Private, Rectangular Lot, Underground Sprinklers |
| PARKING | Oversized, Single Garage Attached, Triple Garage Attached |
| RESTRICTIONS | None Known |
| ROOF | Flat Torch Membrane |
| TITLE | Fee Simple |
| BROKER | CIR Realty |
| ROOMS | DIMENSIONS (m) | LEVEL |
|---|---|---|
| Exercise Room | 25`9" x 25`9" | Basement |
| Bedroom | 13`3" x 12`6" | Basement |
| 3pc Ensuite bath | 10`2" x 7`9" | Basement |
| Family Room | 20`5" x 19`10" | Basement |
| 2pc Bathroom | 8`8" x 3`6" | Basement |
| Mud Room | 13`11" x 11`8" | Basement |
| Bedroom | 13`9" x 13`1" | Basement |
| 3pc Ensuite bath | 10`0" x 5`0" | Basement |
| Kitchen | 18`2" x 14`0" | Main |
| Pantry | 22`2" x 9`4" | Main |
| Breakfast Nook | 11`5" x 10`10" | Main |
| Living Room | 26`6" x 18`7" | Main |
| Library | 20`3" x 20`3" | Main |
| 2pc Bathroom | 9`6" x 8`6" | Main |
| Foyer | 21`2" x 8`6" | Main |
| Mud Room | 19`8" x 17`11" | Main |
| Bedroom - Primary | 19`6" x 16`9" | Second |
| 3pc Ensuite bath | 13`3" x 11`2" | Second |
| 4pc Ensuite bath | 17`9" x 13`4" | Second |
| Bedroom | 16`2" x 11`4" | Second |
| 4pc Ensuite bath | 8`3" x 4`11" | Second |
| Bedroom | 16`2" x 11`2" | Second |
| 4pc Ensuite bath | 8`3" x 4`11" | Second |
| Bedroom | 16`2" x 11`4" | Second |
| 4pc Ensuite bath | 9`0" x 7`3" | Second |
| Laundry | 19`6" x 18`8" | Second |
| Library | 19`6" x 18`8" | Second |
| Wine Cellar | 17`4" x 12`0" | Third |
| Loft | 43`1" x 17`7" | Third |
| Sunroom/Solarium | 15`6" x 12`0" | Third |
| 2pc Bathroom | 8`7" x 6`0" | Third |

