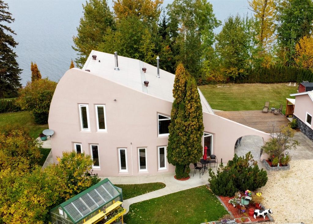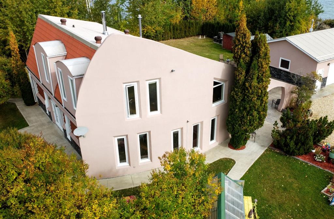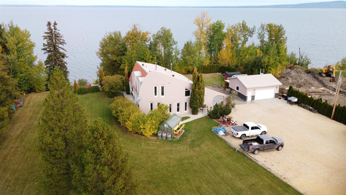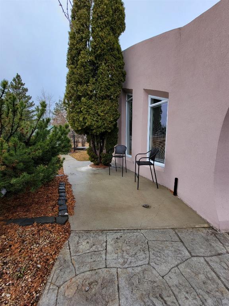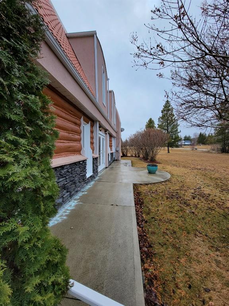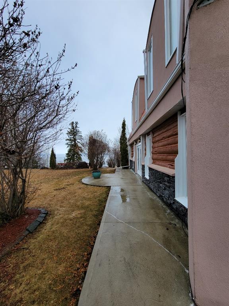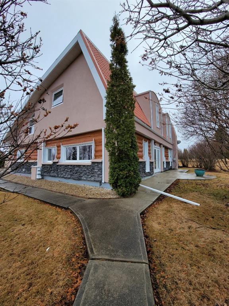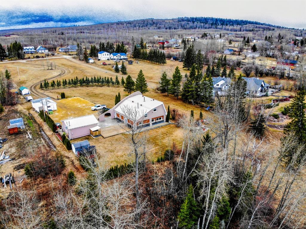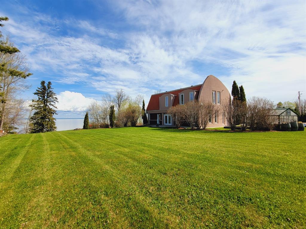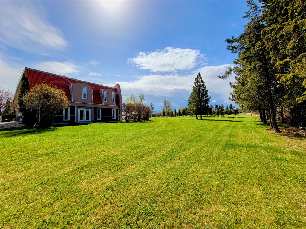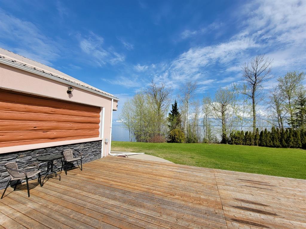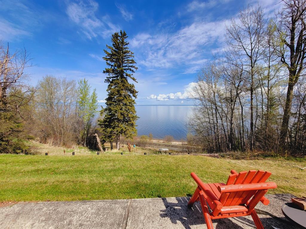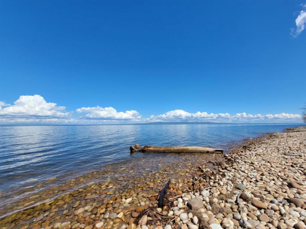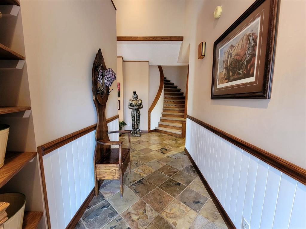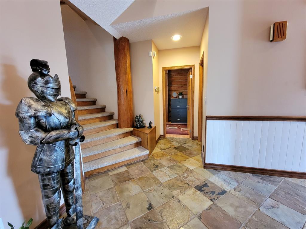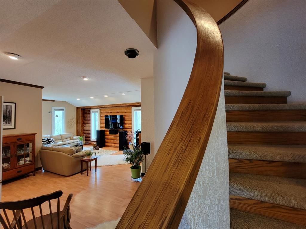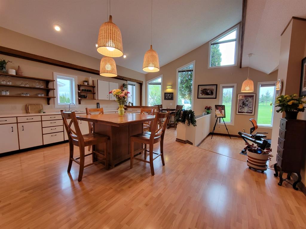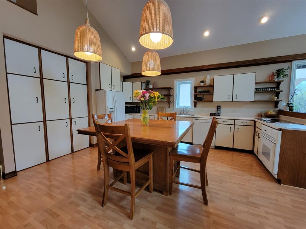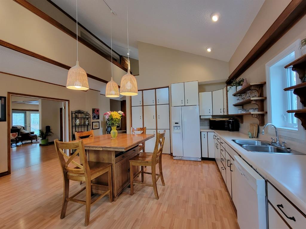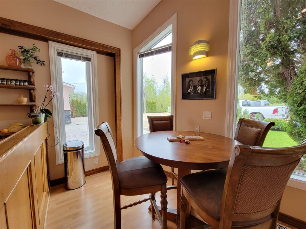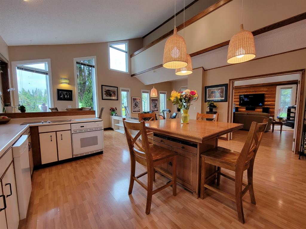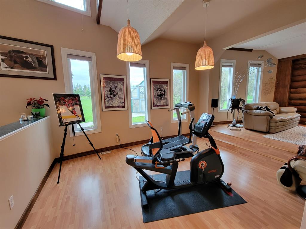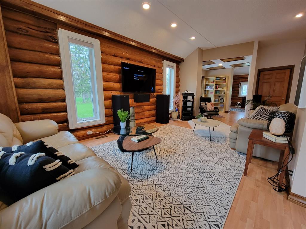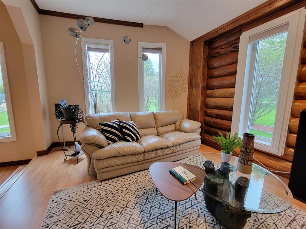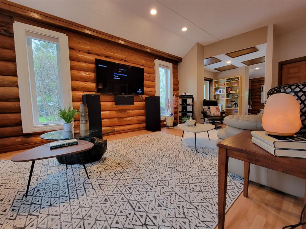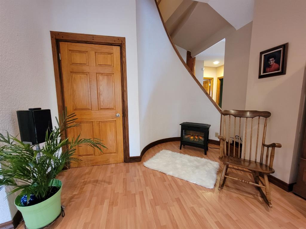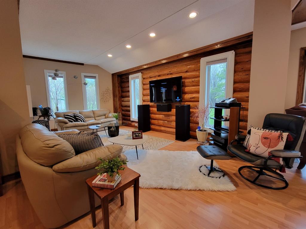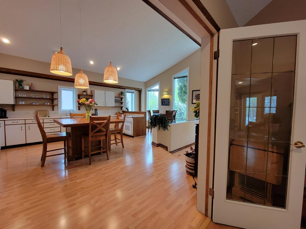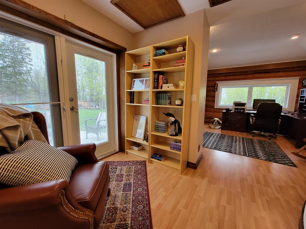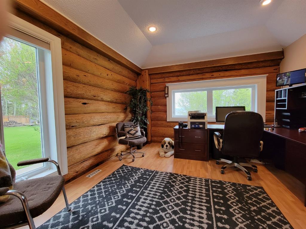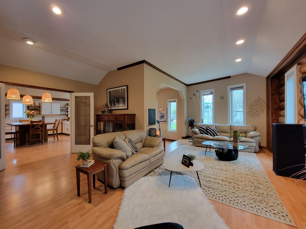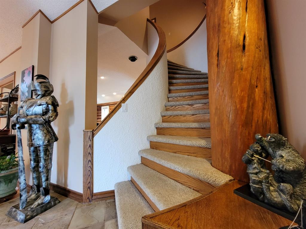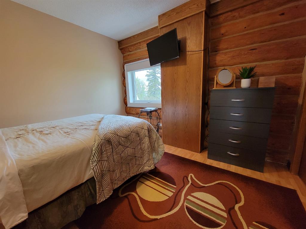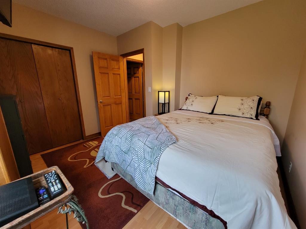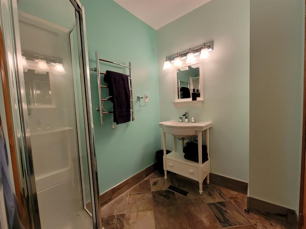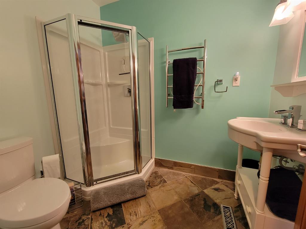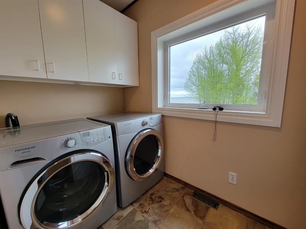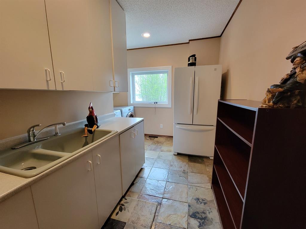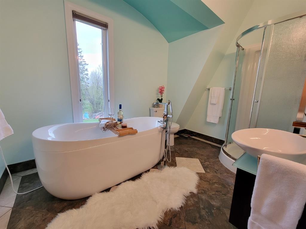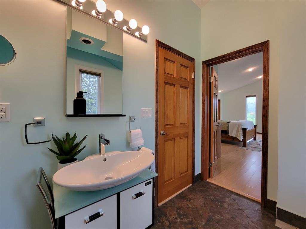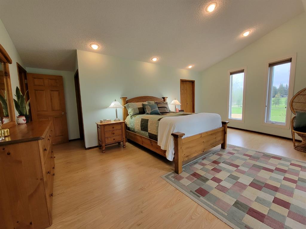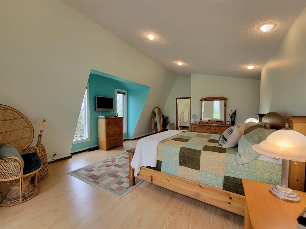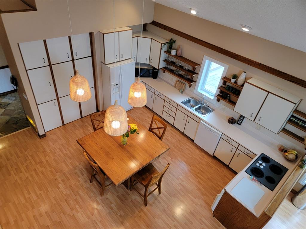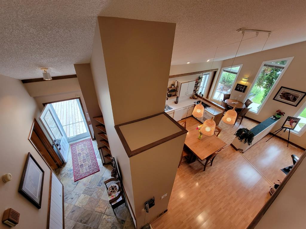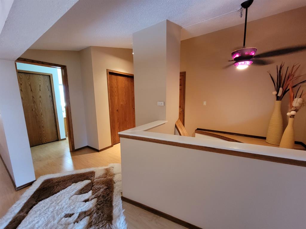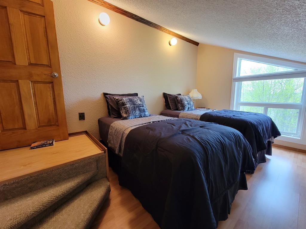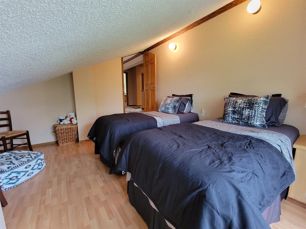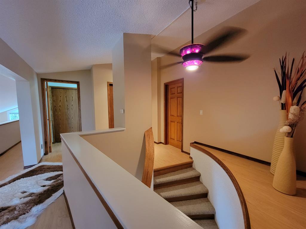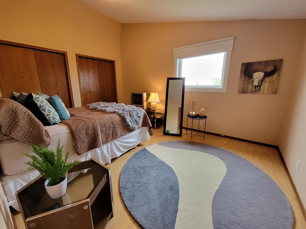

73078 Southshore Drive
Widewater
Update on 2023-07-04 10:05:04 AM
$ 799,900
4
BEDROOMS
2 + 0
BATHROOMS
2800
SQUARE FEET
1988
YEAR BUILT
Rare opportunity to own your very own Lake front Contemporary Log Home on the shores of beautiful Lesser Slave lake! This stunning custom-built home sits on an open 3.52 acres with breathtaking views of the lake and direct access to your own private beach. Patios & decks on 3 sides of the house you can enjoy the sun all day. A DBL detached heated garage and enough parking for 10 vehicles plus an RV, means you can host with ease. The garage is equipped with a 100 amp electrical panel, an RV plug & features a hot water tank, sink and shower to rinse off after the beach. Connecting the garage and house is a new ground level deck and cement patio with a hot tub electrical panel roughed in and ready to go. Nothing cookie cutter here! Built with big dreams, we fell in love with the unique design, exposed skip-peeled log walls on two sides of the interior and a log support beam providing long-term structural integrity and beauty. The semi-open concept moves through the large kitchen with tons of custom cabinetry expanding into the breakfast nook perfectly with serene southern views. A den with endless possibilities, a family room where you can really get that rustic feel, with a sitting area all roughed in for a log fireplace. Get inspired in this main floor office with lake views! Completing the main is a 2-PC bath and large laundry room. An elegant spiral staircase leads to the second floor where you will find yourself overlooking the kitchen and dining area from above, another truly unique design aspect. The upstairs has a large primary bedroom with a walk-in closet and a newly renovated 4-PC en-suite with heated towel racks and a deep soaker tub! Two additional bedrooms with views of the lake and ample storage complete this one-of-a-kind waterfront oasis! Just minutes away from Canyon Creek boat marina and sandy beach, as well as a skating rink and an incredible kids playground. For added peace of mind, there is also a nearby firehall. Come home to the country!
| COMMUNITY | NONE |
| TYPE | Residential |
| STYLE | OHALF, ACRE |
| YEAR BUILT | 1988 |
| SQUARE FOOTAGE | 2800.4 |
| BEDROOMS | 4 |
| BATHROOMS | 2 |
| BASEMENT | Part Basement, UFinished |
| FEATURES |
| GARAGE | Yes |
| PARKING | Double Garage Detached, HGarage, RV ParkingA |
| ROOF | Metal |
| LOT SQFT | 14245 |
| ROOMS | DIMENSIONS (m) | LEVEL |
|---|---|---|
| Master Bedroom | 6.05 x 7.16 | |
| Second Bedroom | 4.55 x 3.33 | |
| Third Bedroom | 3.71 x 4.24 | |
| Dining Room | ||
| Family Room | 5.87 x 9.40 | Main |
| Kitchen | 5.69 x 5.59 | Main |
| Living Room |
INTERIOR
None, High Efficiency, Forced Air, Natural Gas,
EXTERIOR
Back Yard, Cleared, Few Trees, Lake, Front Yard, Lawn, Garden, No Neighbours Behind, Irregular Lot, Landscaped, Open Lot, Private, Views, Waterfront
Broker
YEGPro Realty
Agent

