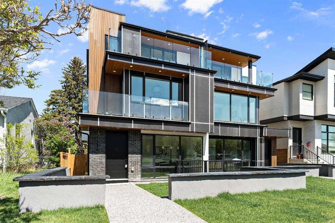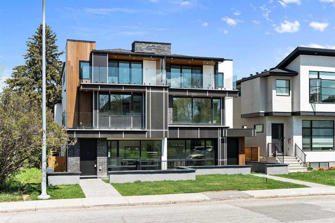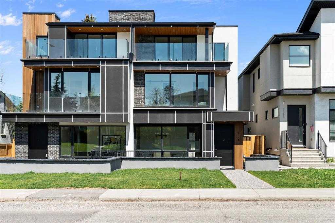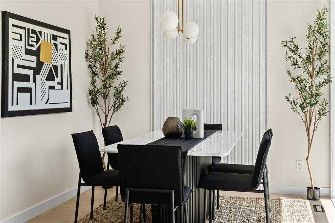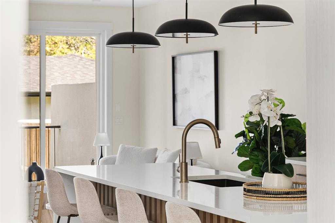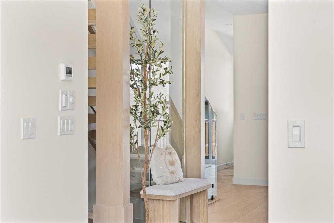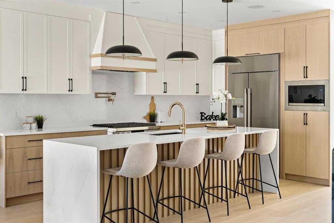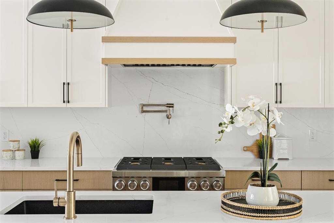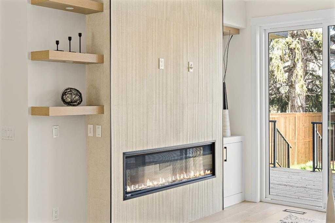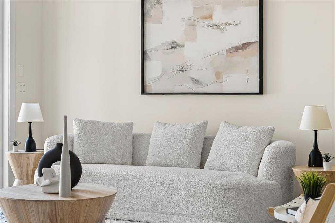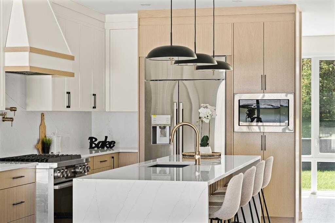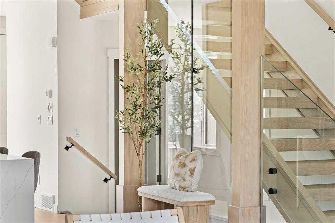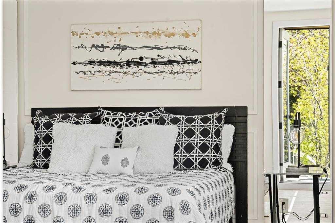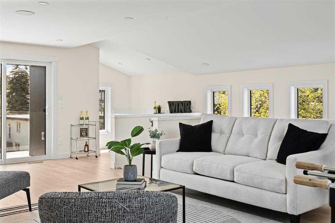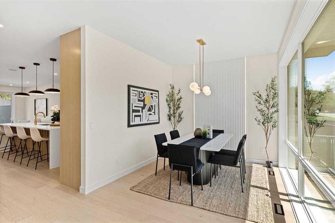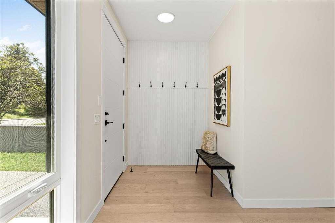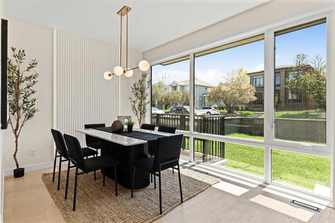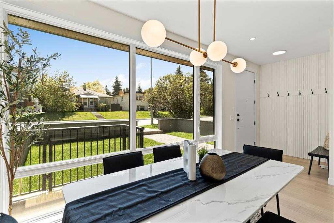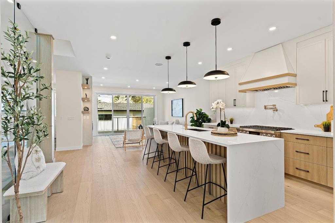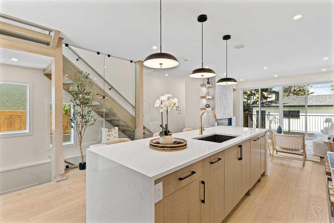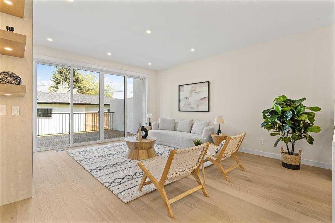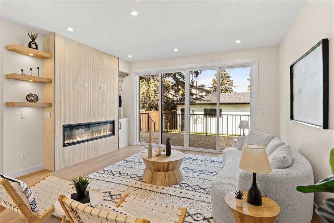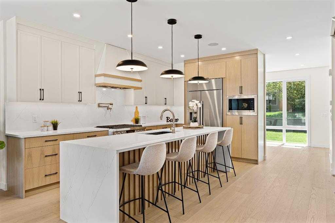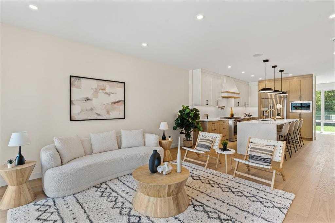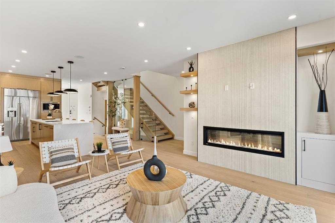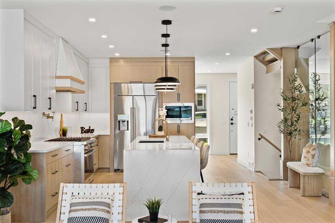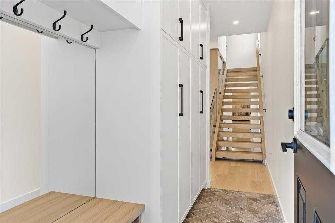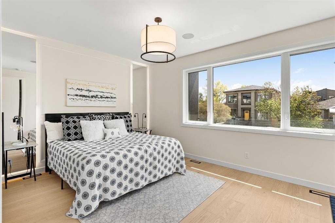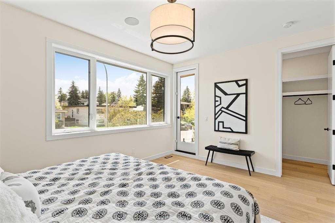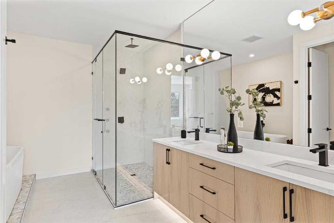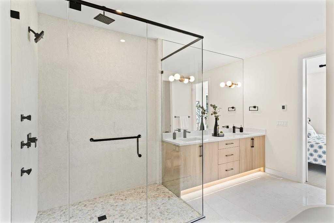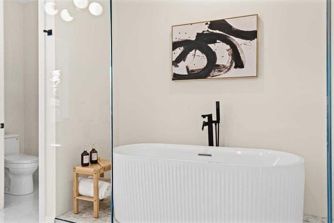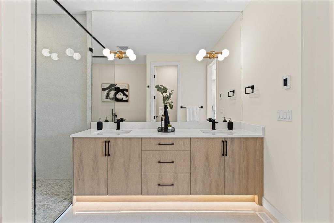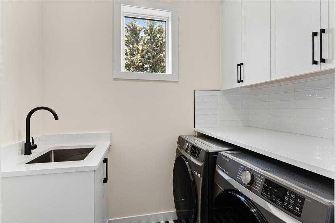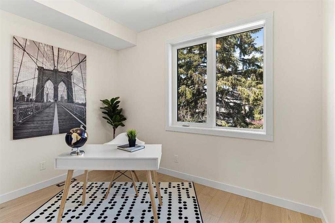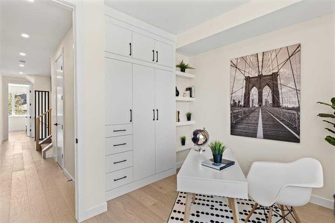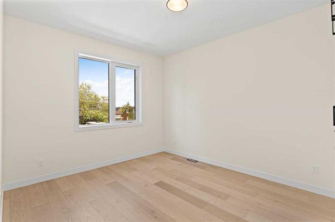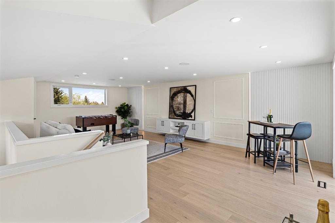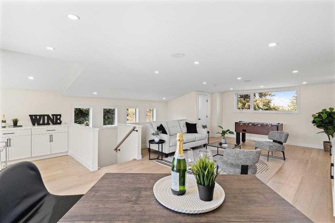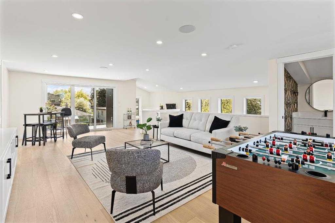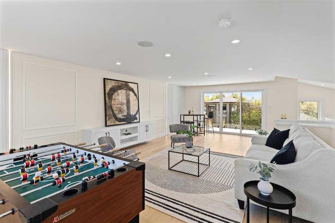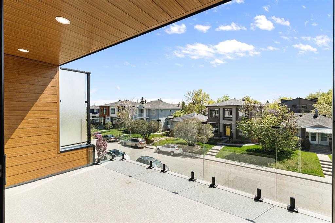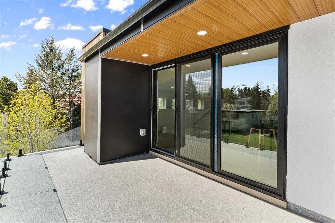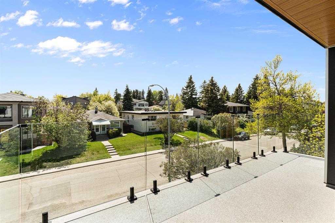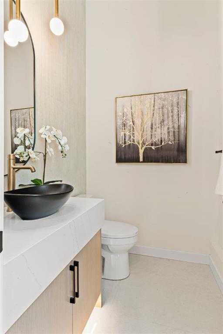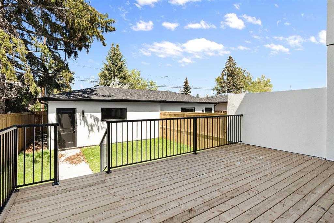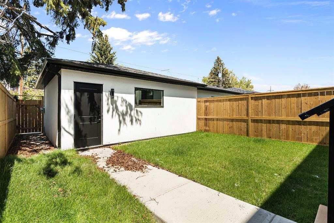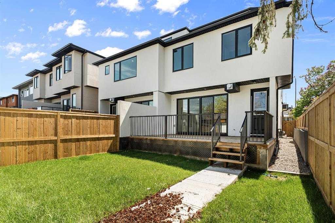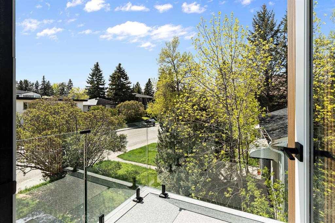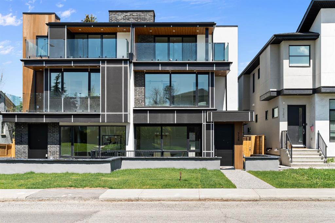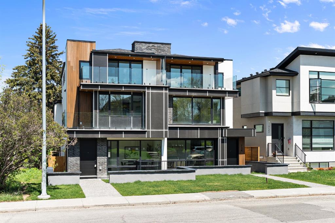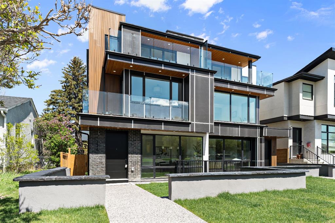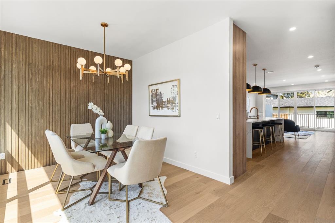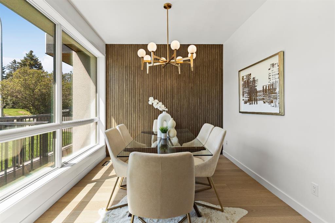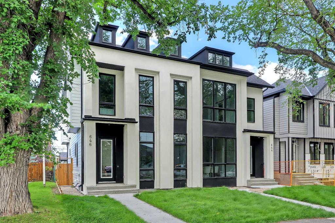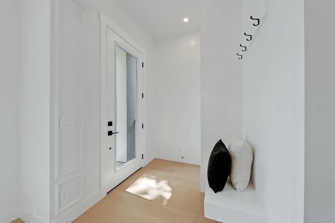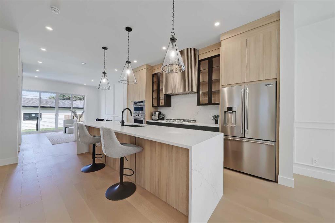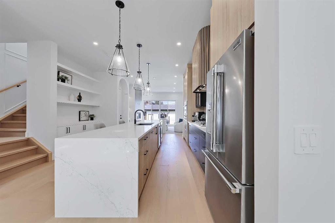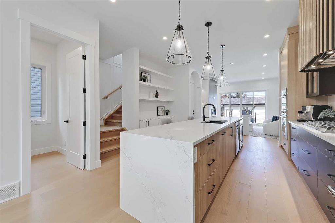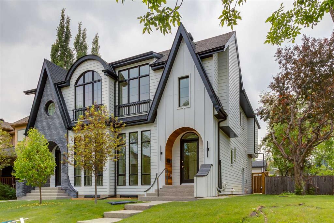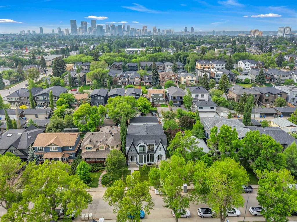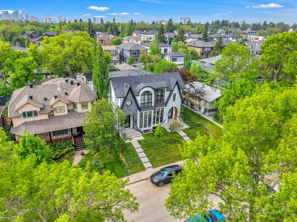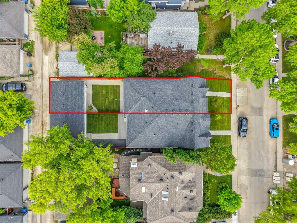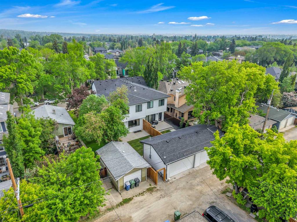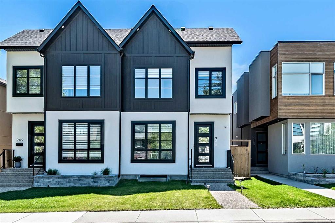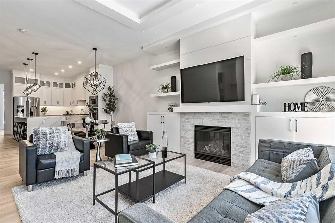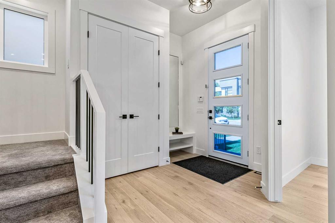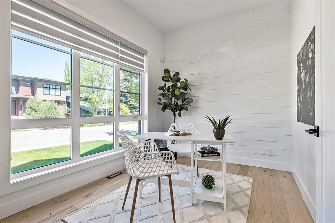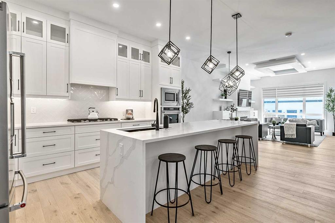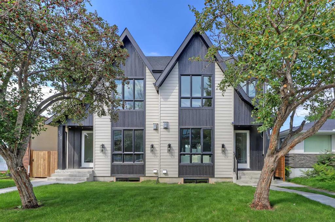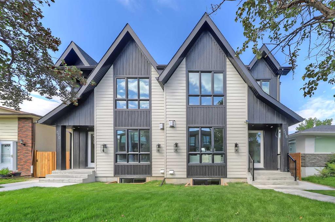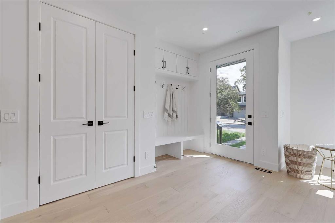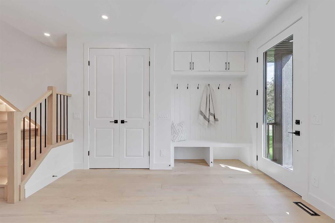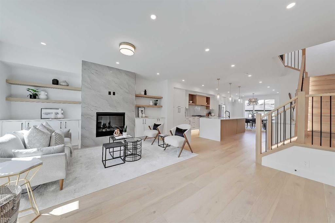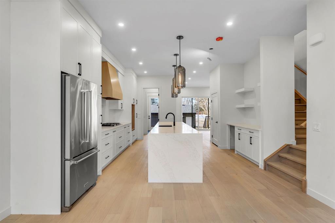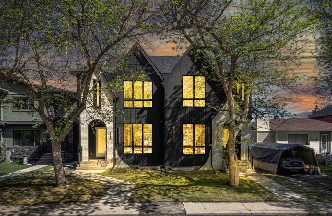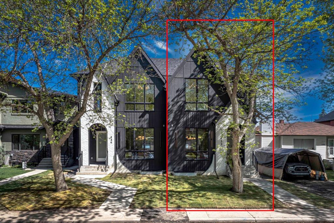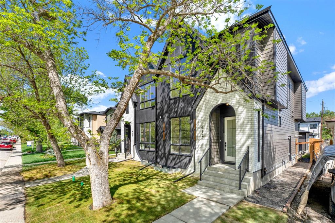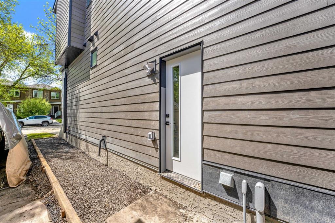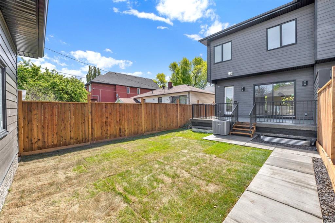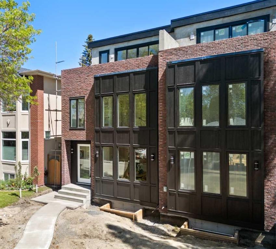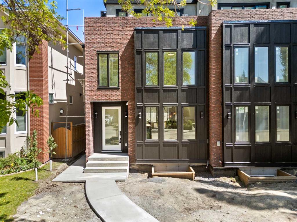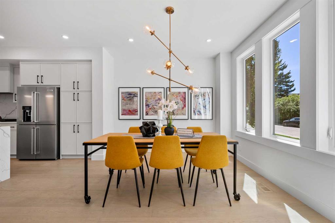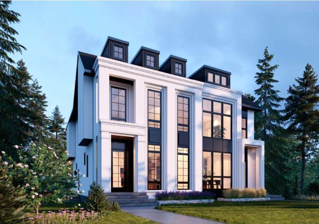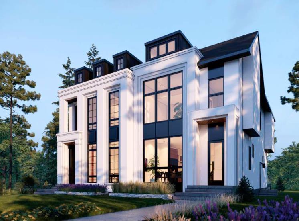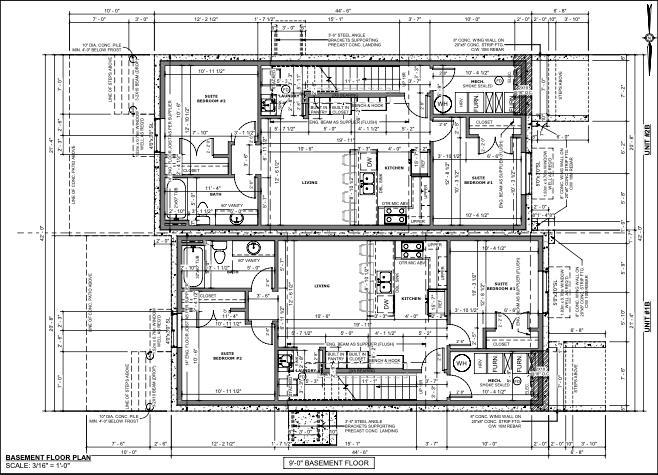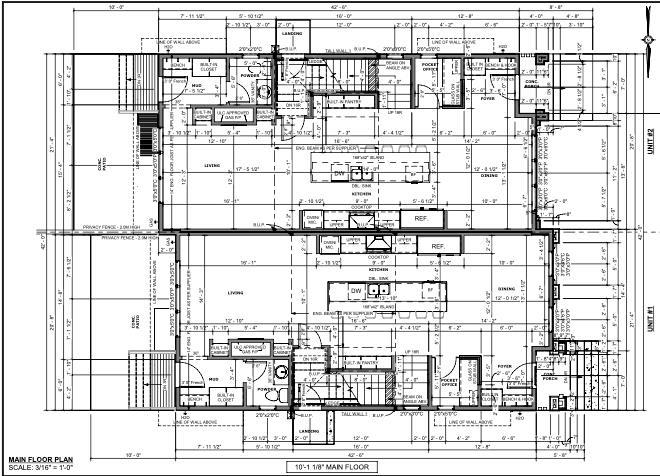726 25 Avenue NW
Calgary T2M 2B2
MLS® Number: A2249932
$ 1,198,000
4
BEDROOMS
3 + 2
BATHROOMS
2,569
SQUARE FEET
2024
YEAR BUILT
Design, Location, Luxury. The Prestige is an award-winning home that recently won the 2024 Cube Award, showcasing exceptional design and craftsmanship. This semi-detached home in Mount Pleasant offers over 3,200 sq. ft. of modern living just steps from Confederation Park on a quiet tree-lined street. Designed by Midnight Design Studio and built by Exquisite Homes, it features high-end finishes throughout. The loft level is designed for entertaining with a dry bar, two-piece bathroom, and incredible views of the city skyline and Confederation Park. The living room is highlighted by a Montigo linear gas fireplace with a fluted tile feature wall, while triple-pane Durabuilt windows improve comfort and efficiency. The chef’s kitchen includes built-in Dacor appliances, a gas range, Calacatta Flash quartz waterfall countertops, slim shaker cabinets with white oak accents, and a quartz backsplash. The primary suite offers a spa-inspired ensuite with heated floors, Taj Mahal tile, a microcement shower, and a custom feature wall with LED backlighting. Additional features include hydronic heating roughed into the basement, San Marino hardwood floors, three bedrooms upstairs, walnut and white oak details, frameless glass railings, a steam shower roughed into the basement spa, and a double detached garage that is insulated and drywalled. Close to schools, parks, public transit, tennis courts, and a skating rink, this home combines luxury and location in one of Calgary’s most desirable communities.
| COMMUNITY | Mount Pleasant |
| PROPERTY TYPE | Semi Detached (Half Duplex) |
| BUILDING TYPE | Duplex |
| STYLE | 2 and Half Storey, Side by Side |
| YEAR BUILT | 2024 |
| SQUARE FOOTAGE | 2,569 |
| BEDROOMS | 4 |
| BATHROOMS | 5.00 |
| BASEMENT | Finished, Full |
| AMENITIES | |
| APPLIANCES | Bar Fridge, Built-In Gas Range, Built-In Refrigerator, Central Air Conditioner, Dishwasher, Dryer, Garage Control(s), Humidifier, Microwave, Oven-Built-In, Range Hood, Washer |
| COOLING | Central Air |
| FIREPLACE | Gas |
| FLOORING | Carpet, Hardwood, Tile |
| HEATING | In Floor, In Floor Roughed-In, Fireplace(s), Forced Air, Natural Gas |
| LAUNDRY | Laundry Room, Upper Level |
| LOT FEATURES | Back Yard |
| PARKING | Alley Access, Double Garage Detached, Garage Door Opener, Insulated, Oversized, Rear Drive |
| RESTRICTIONS | None Known |
| ROOF | Asphalt, Flat |
| TITLE | Fee Simple |
| BROKER | 4th Street Holdings Ltd. |
| ROOMS | DIMENSIONS (m) | LEVEL |
|---|---|---|
| Game Room | 19`1" x 19`9" | Basement |
| Furnace/Utility Room | 5`6" x 9`10" | Basement |
| Bedroom | 11`8" x 10`6" | Basement |
| 3pc Bathroom | 6`7" x 10`9" | Basement |
| Dining Room | 14`8" x 9`6" | Main |
| 2pc Bathroom | 5`6" x 5`2" | Main |
| Kitchen | 9`6" x 15`7" | Main |
| Family Room | 14`11" x 17`0" | Main |
| Bedroom - Primary | 15`0" x 11`0" | Second |
| 5pc Ensuite bath | 14`0" x 10`8" | Second |
| Bedroom | 11`1" x 7`10" | Second |
| Bedroom | 13`7" x 10`10" | Second |
| Laundry | 5`0" x 7`7" | Second |
| 4pc Bathroom | 10`10" x 4`11" | Second |
| Loft | 20`4" x 30`2" | Third |
| 2pc Bathroom | 5`2" x 6`6" | Third |

