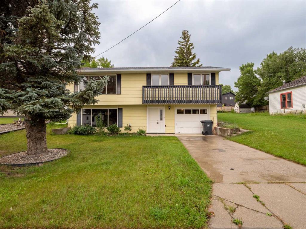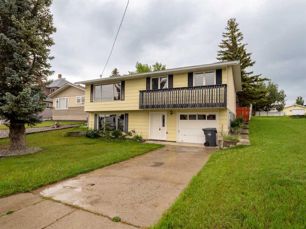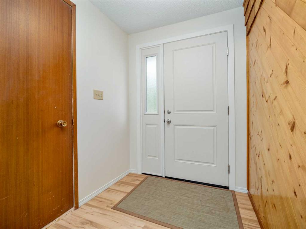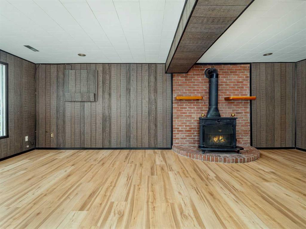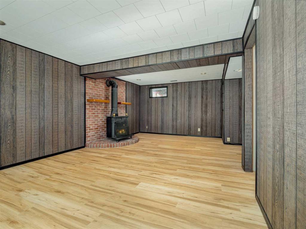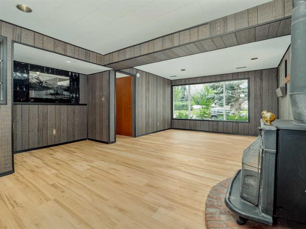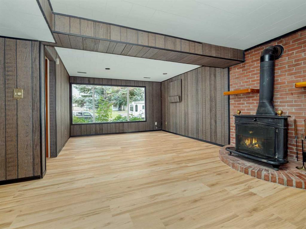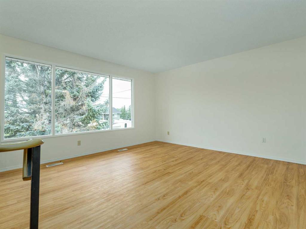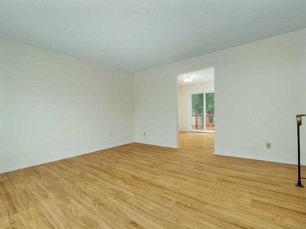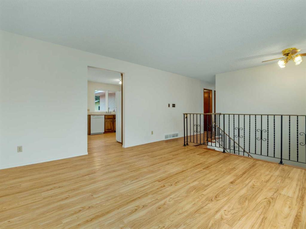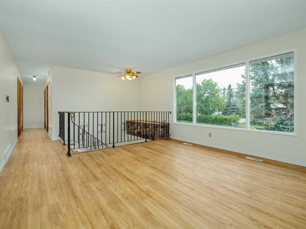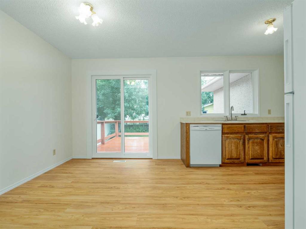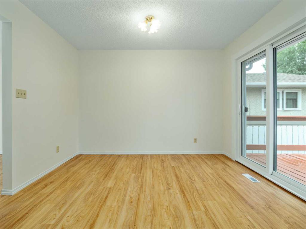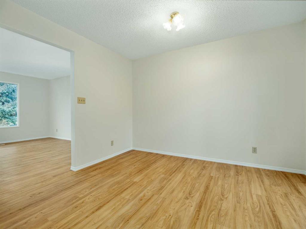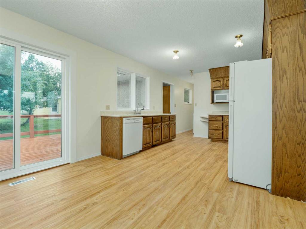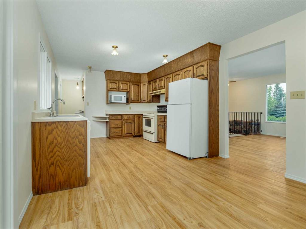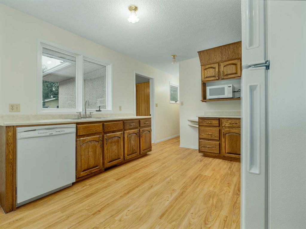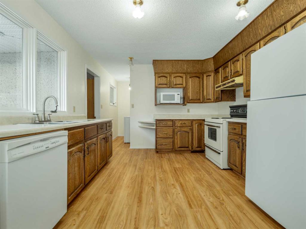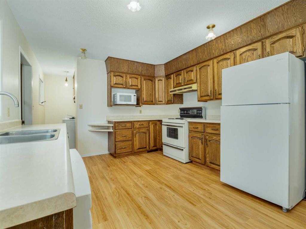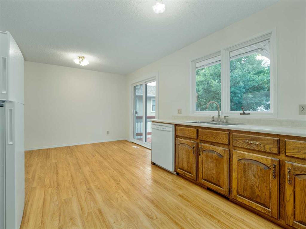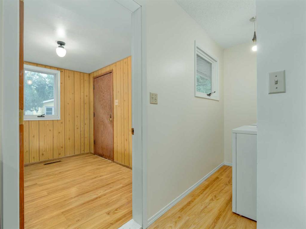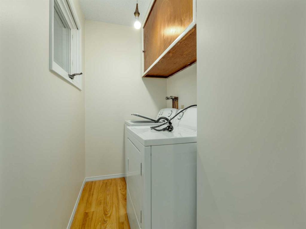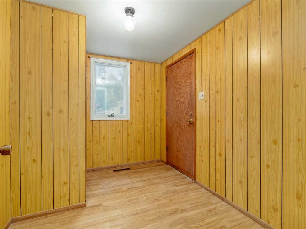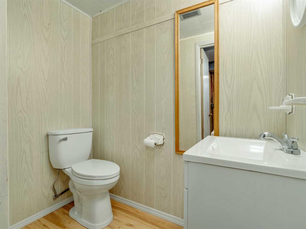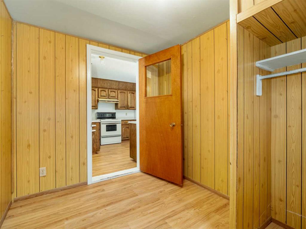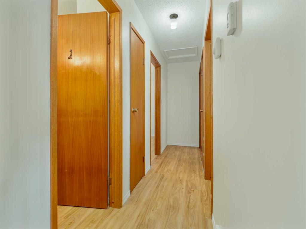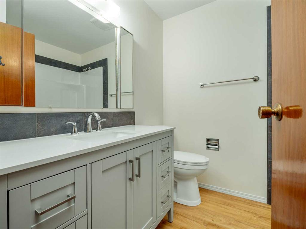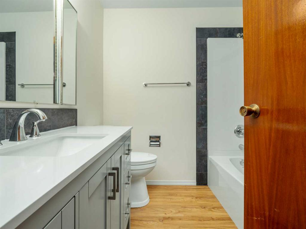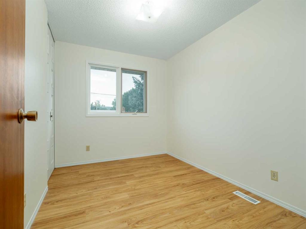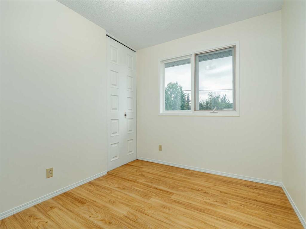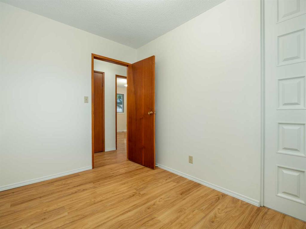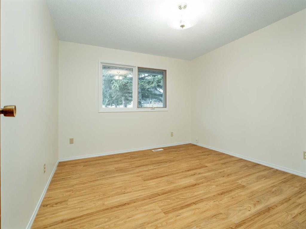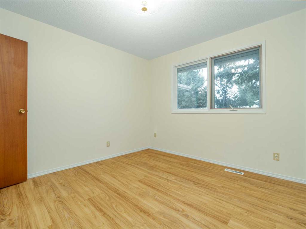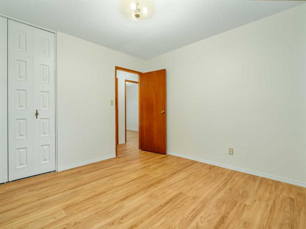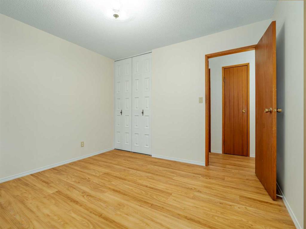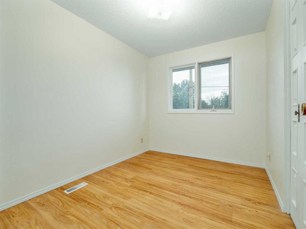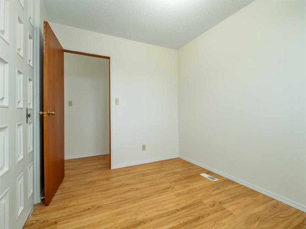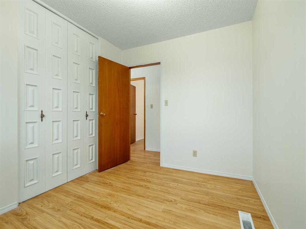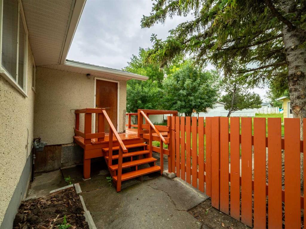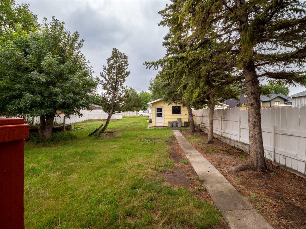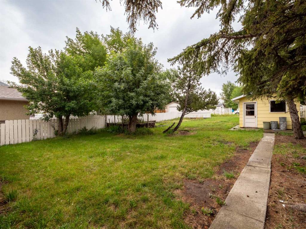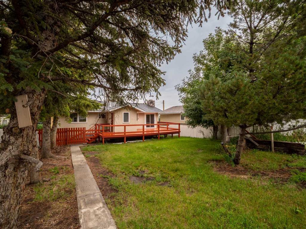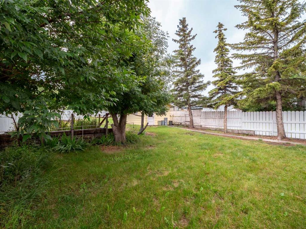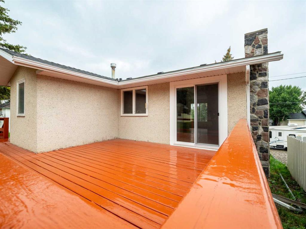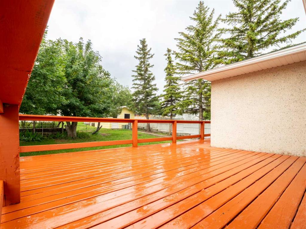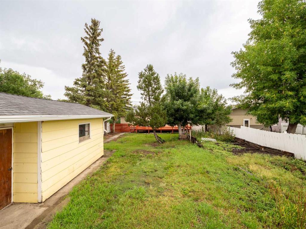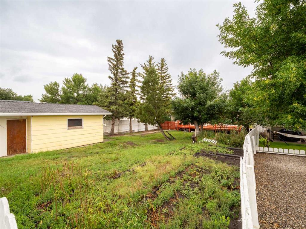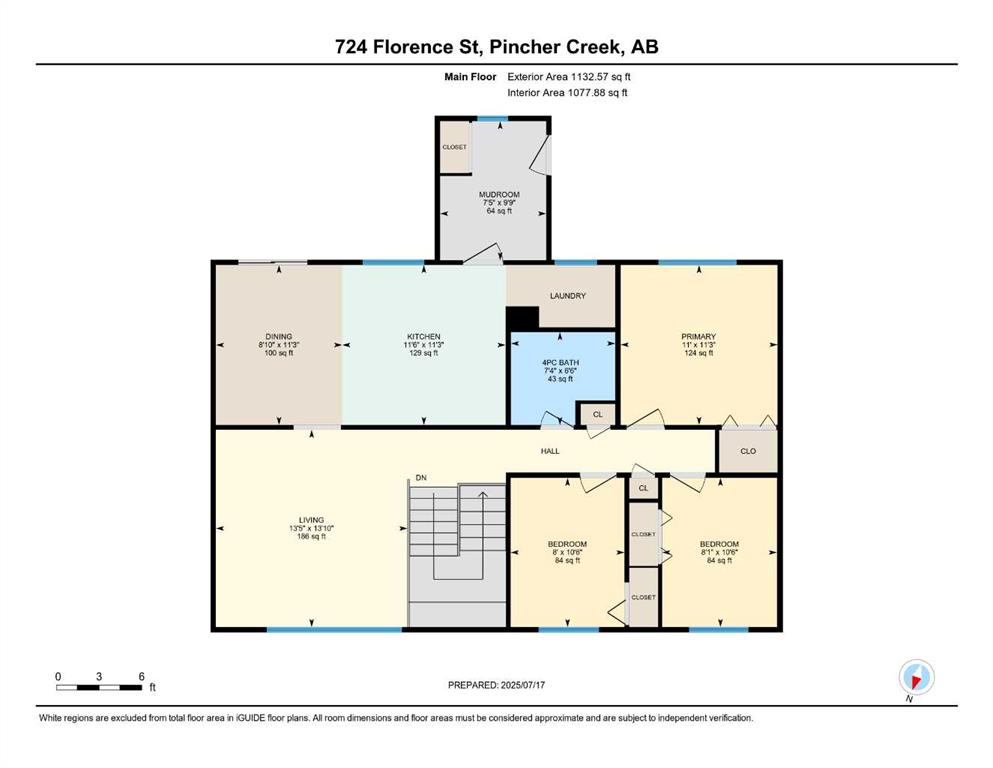724 Florence Street
Pincher Creek T0K 1W0
MLS® Number: A2241418
$ 398,500
3
BEDROOMS
1 + 1
BATHROOMS
1,133
SQUARE FEET
1972
YEAR BUILT
Welcome to 724 Florence Street, Pincher Creek. This well-maintained, move-in-ready home offers 3 bedrooms, 1.5 bathrooms, and over 1,700 sqft of total living space. Featuring new vinyl flooring and a spacious kitchen, the main level provides a bright and functional layout for everyday living. The lower level adds additional space for a family room, home gym, or hobby area. Enjoy the convenience of an attached 12’ x 22’ garage and a large backyard complete with a wired workshop—perfect for storage, projects, or outdoor entertaining. Located next to St. Michael's School and just a short walk from downtown shopping, playgrounds, and walking paths, this home is an excellent option for families, first-time buyers, or anyone seeking a solid, comfortable property in a quiet, central location.
| COMMUNITY | |
| PROPERTY TYPE | Detached |
| BUILDING TYPE | House |
| STYLE | 2 Storey |
| YEAR BUILT | 1972 |
| SQUARE FOOTAGE | 1,133 |
| BEDROOMS | 3 |
| BATHROOMS | 2.00 |
| BASEMENT | Finished, Partial |
| AMENITIES | |
| APPLIANCES | Dishwasher, Electric Stove, Refrigerator, Washer/Dryer |
| COOLING | None |
| FIREPLACE | Wood Burning |
| FLOORING | Vinyl |
| HEATING | Forced Air, Natural Gas |
| LAUNDRY | Laundry Room, Main Level |
| LOT FEATURES | Back Yard, Lawn, Private, Rectangular Lot |
| PARKING | Off Street, Parking Pad, Single Garage Attached |
| RESTRICTIONS | None Known |
| ROOF | Asphalt Shingle |
| TITLE | Fee Simple |
| BROKER | REAL BROKER |
| ROOMS | DIMENSIONS (m) | LEVEL |
|---|---|---|
| 2pc Bathroom | 3`10" x 6`4" | Lower |
| Game Room | 22`10" x 16`0" | Lower |
| Furnace/Utility Room | 11`1" x 9`3" | Lower |
| Bedroom - Primary | 11`3" x 11`0" | Main |
| 4pc Bathroom | 6`6" x 7`4" | Main |
| Bedroom | 10`6" x 8`0" | Main |
| Bedroom | 10`6" x 8`1" | Main |
| Dining Room | 11`3" x 13`5" | Main |
| Kitchen | 11`3" x 11`6" | Main |
| Living Room | 13`10" x 13`5" | Main |
| Mud Room | 9`9" x 7`5" | Main |

