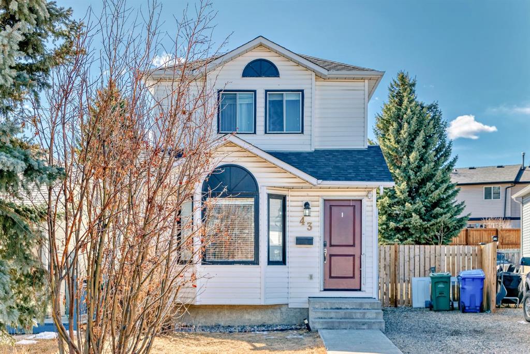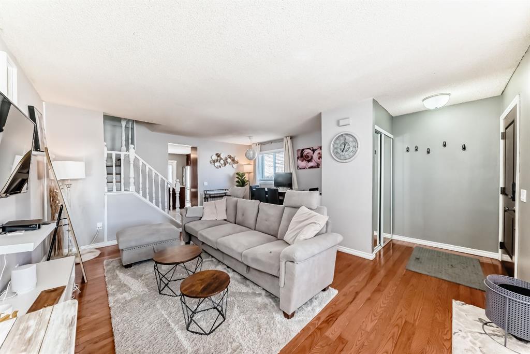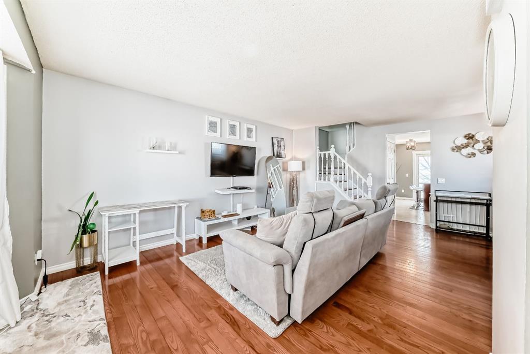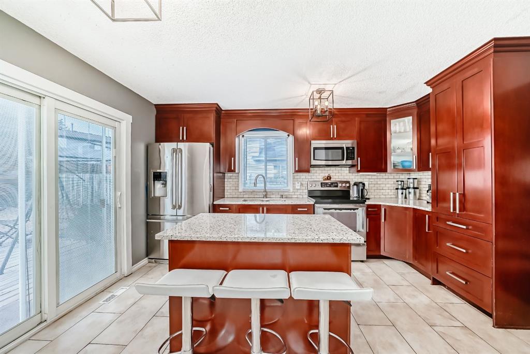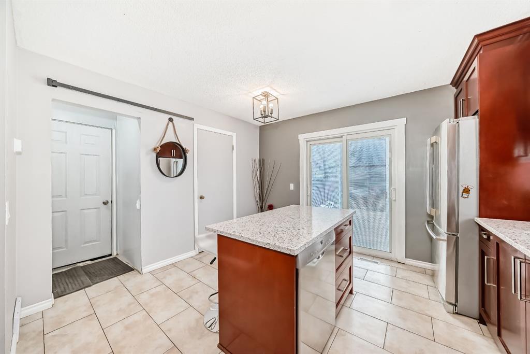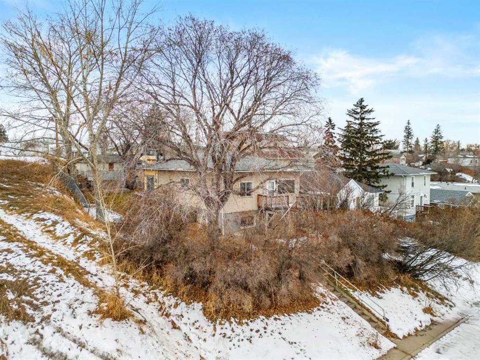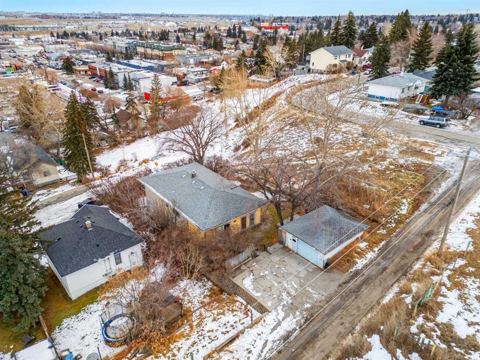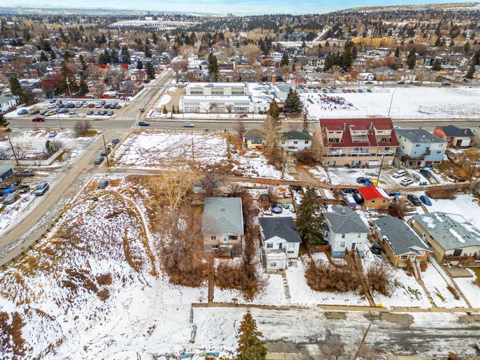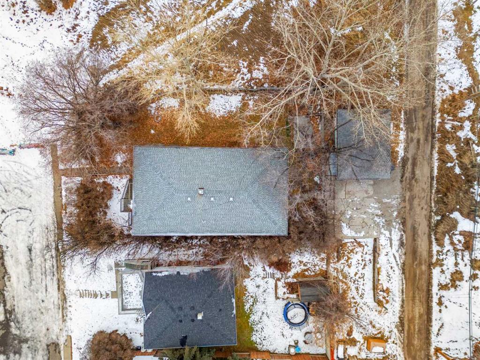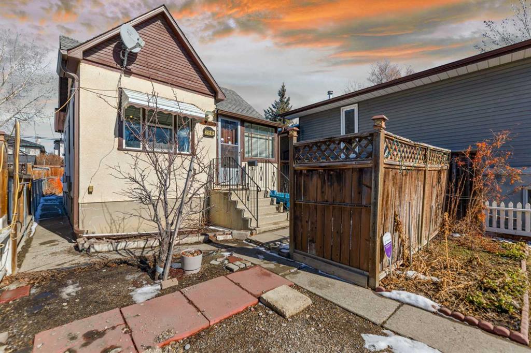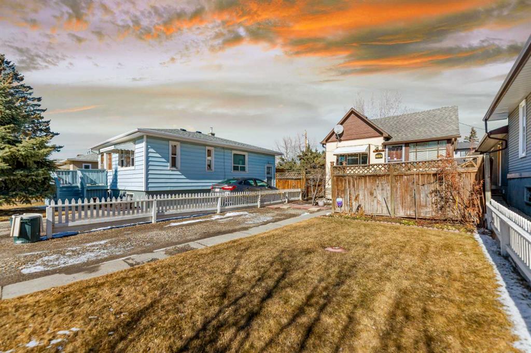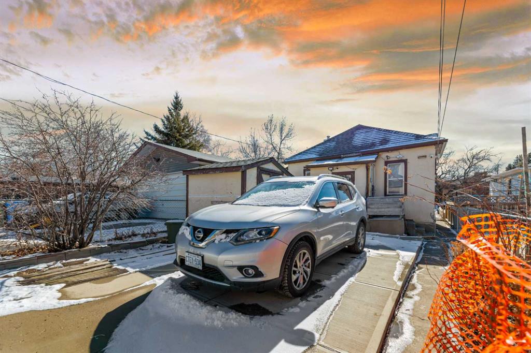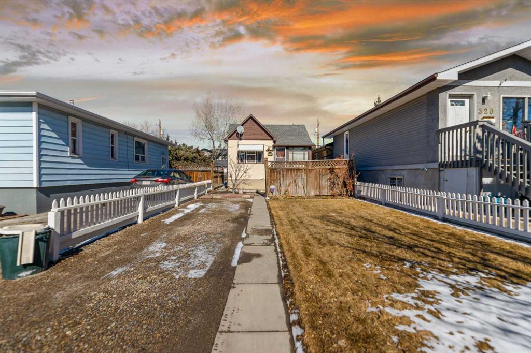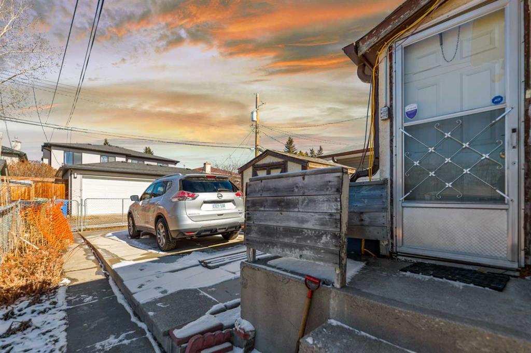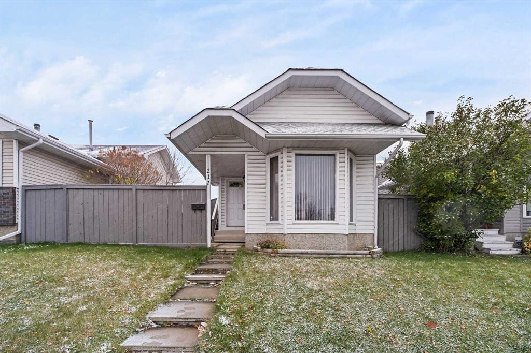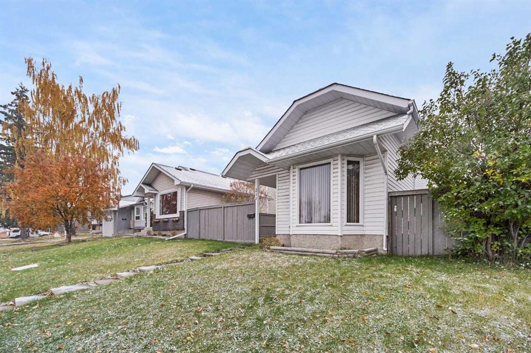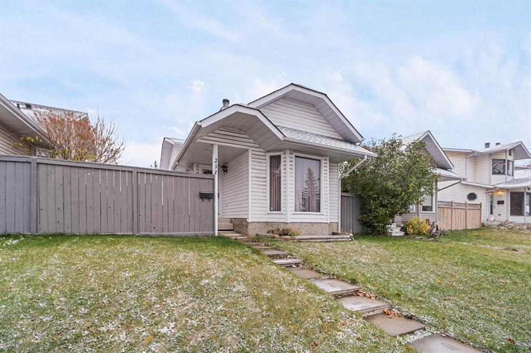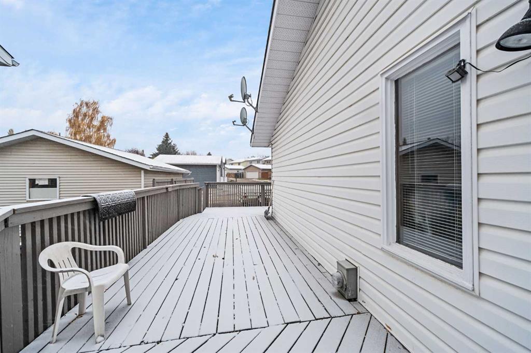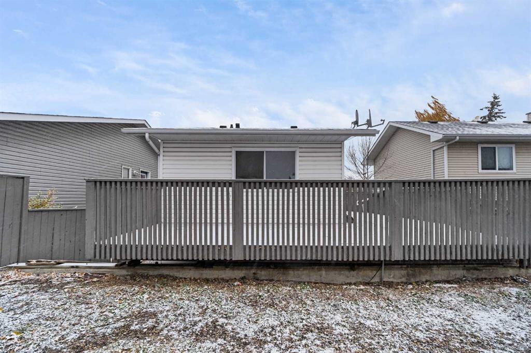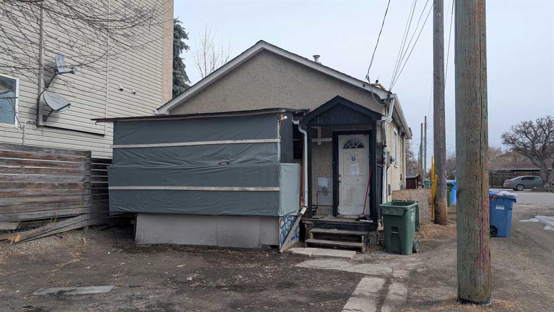723 Thorneycroft Drive NW
Calgary T2K 3K5
MLS® Number: A2205759
$ 449,900
4
BEDROOMS
1 + 1
BATHROOMS
1,122
SQUARE FEET
1954
YEAR BUILT
| Investor Alert! | 4 BEDS | 1.5 BATHS | Single Detached Garage + Carport | Backs onto Greenspace | Investor Opportunity! Located in the quiet community of Thorncliffe, this bungalow boasts solid bones and incredible potential for the right buyer. The main floor features 3 good-sized bedrooms and a 4-piece bathroom. Downstairs, the basement includes an additional bedroom and a 2-piece bathroom. With a single detached garage plus a carport, parking is never an issue. This home backs onto greenspace and is conveniently located close to parks, schools, shopping, and more. A fantastic location and a great investment— don’t miss out! Contact your favourite agent to schedule a showing today!
| COMMUNITY | Thorncliffe |
| PROPERTY TYPE | Detached |
| BUILDING TYPE | House |
| STYLE | Bungalow |
| YEAR BUILT | 1954 |
| SQUARE FOOTAGE | 1,122 |
| BEDROOMS | 4 |
| BATHROOMS | 2.00 |
| BASEMENT | See Remarks |
| AMENITIES | |
| APPLIANCES | Dryer, Electric Stove, Refrigerator, Washer |
| COOLING | None |
| FIREPLACE | N/A |
| FLOORING | Other |
| HEATING | Forced Air |
| LAUNDRY | In Basement |
| LOT FEATURES | Backs on to Park/Green Space, Rectangular Lot |
| PARKING | Single Garage Detached |
| RESTRICTIONS | None Known |
| ROOF | Asphalt Shingle |
| TITLE | Fee Simple |
| BROKER | eXp Realty |
| ROOMS | DIMENSIONS (m) | LEVEL |
|---|---|---|
| Bedroom | 11`3" x 8`10" | Basement |
| 2pc Bathroom | 6`10" x 4`6" | Basement |
| Bedroom - Primary | 11`2" x 11`3" | Main |
| Bedroom | 11`2" x 8`9" | Main |
| Bedroom | 11`8" x 10`3" | Main |
| 4pc Bathroom | 7`8" x 4`11" | Main |









