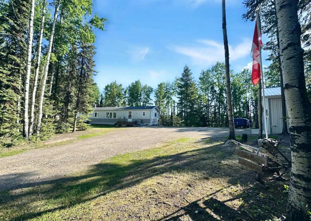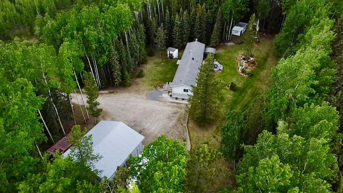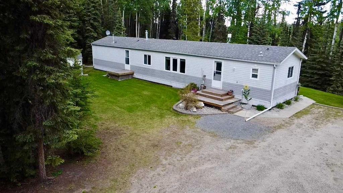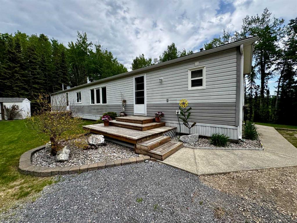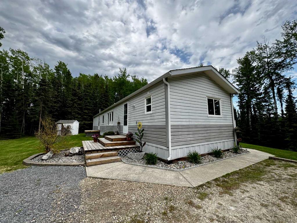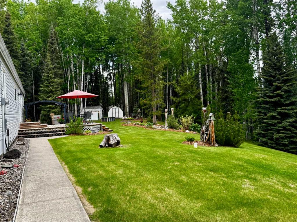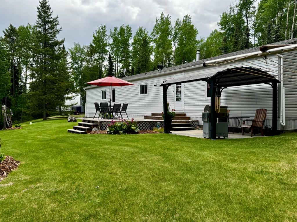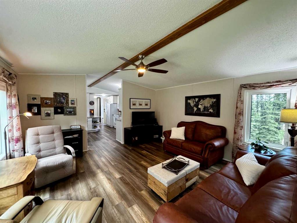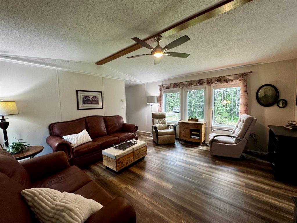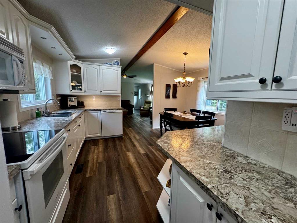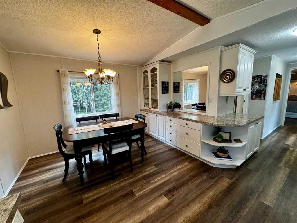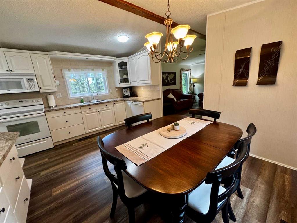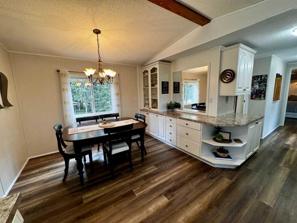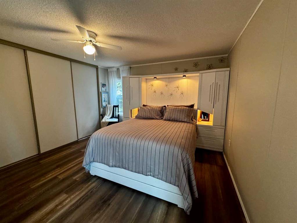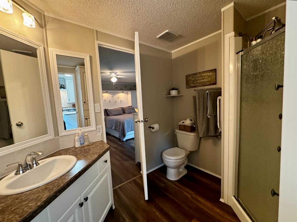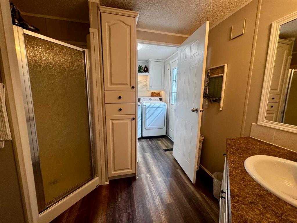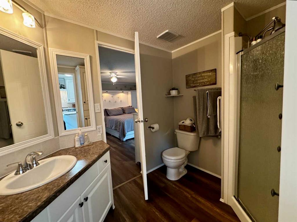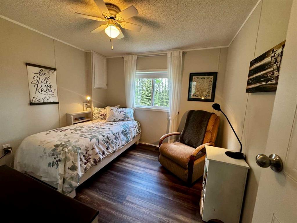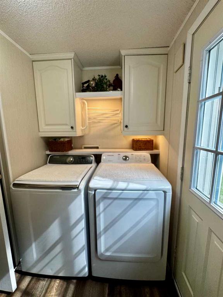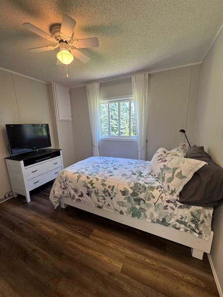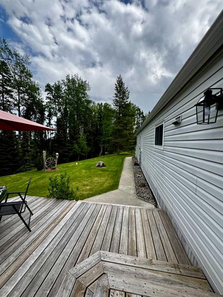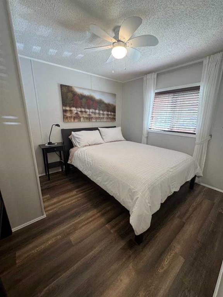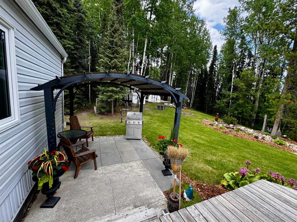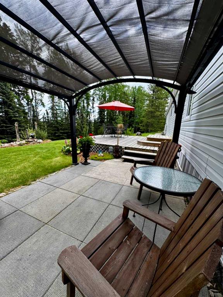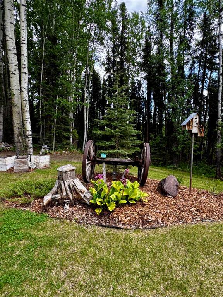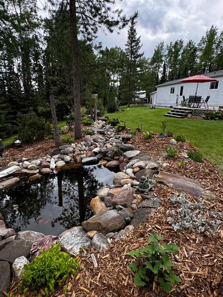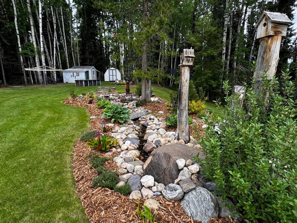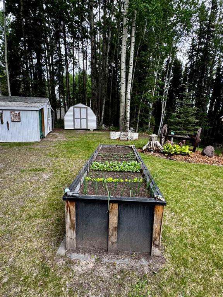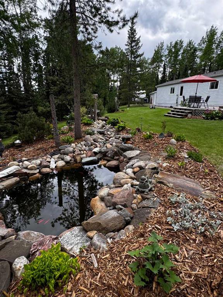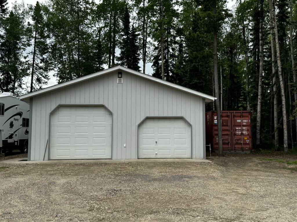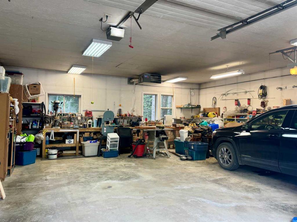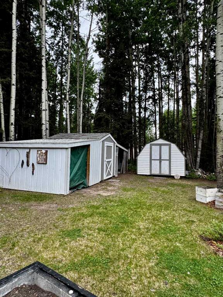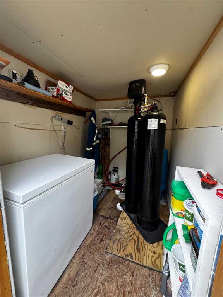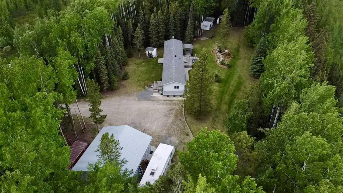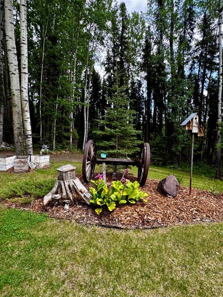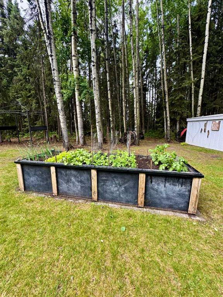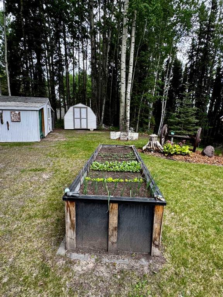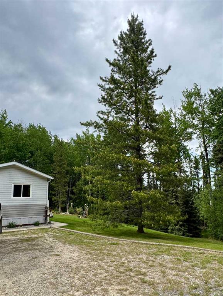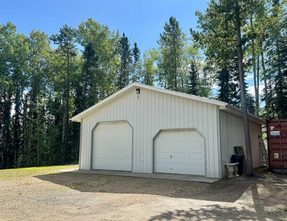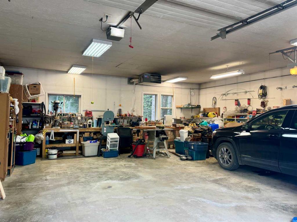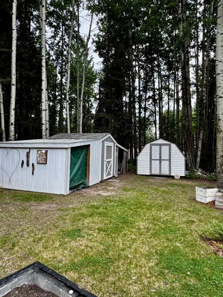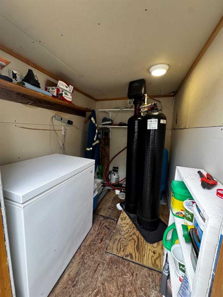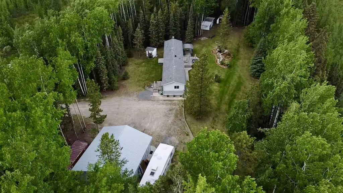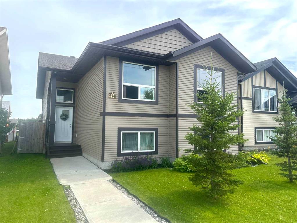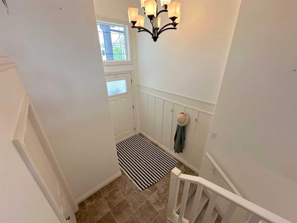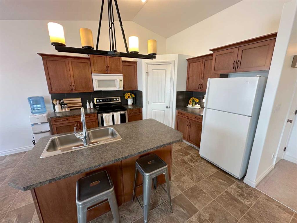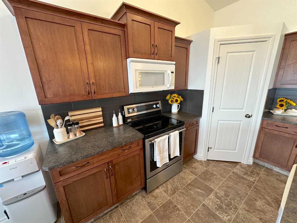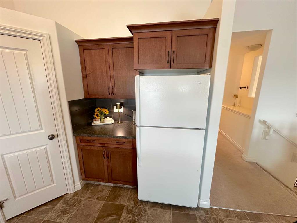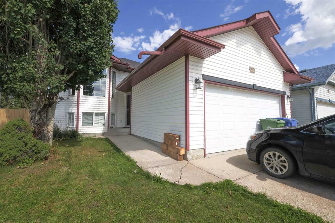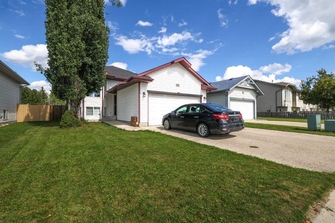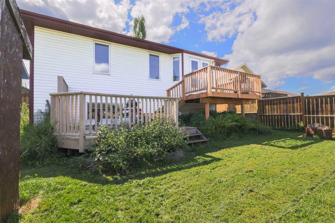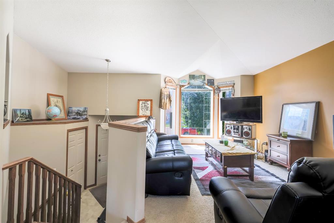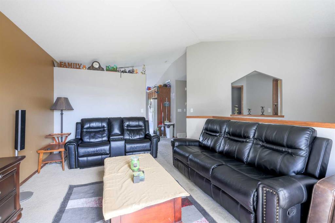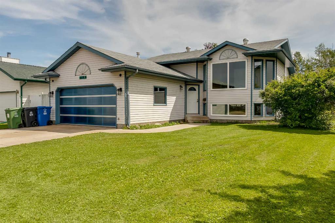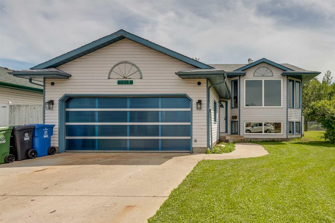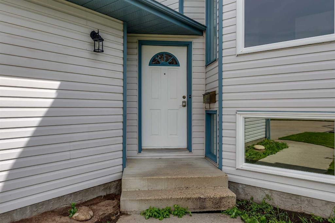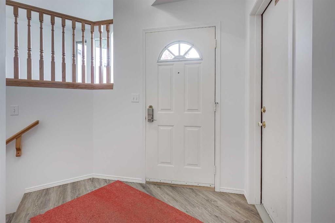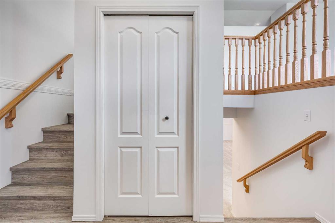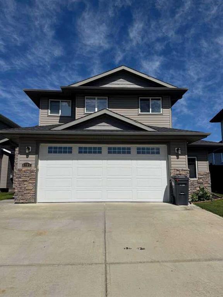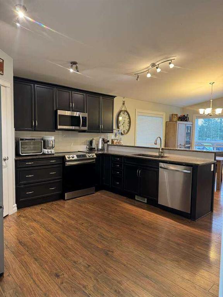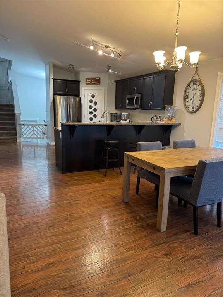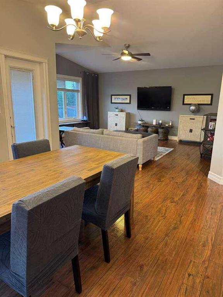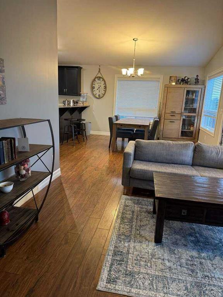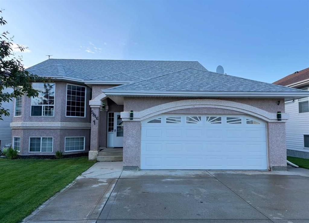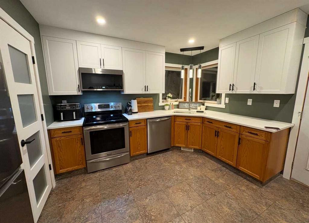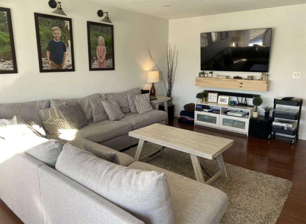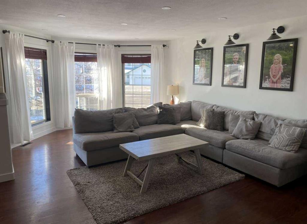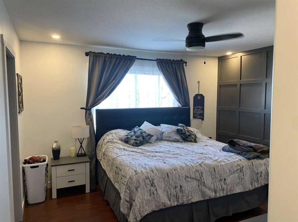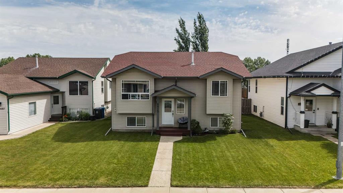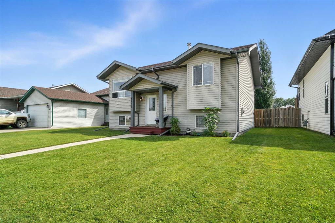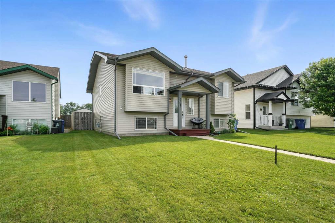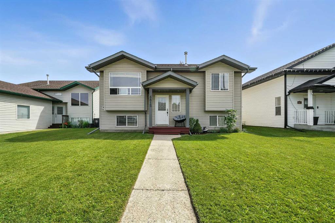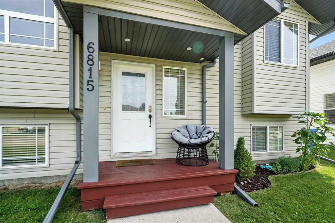72 Northlands Drive
Rural Clearwater County T4T 1A4
MLS® Number: A2225877
$ 479,900
3
BEDROOMS
2 + 0
BATHROOMS
1,152
SQUARE FEET
1993
YEAR BUILT
This picturesque acreage located just off the Taimi Road northeast of Rocky has been lovingly maintained by the current owners since they developed it in 1997. The absolutely immaculate three bedroom, two bathroom mobile has seen numerous improvements in recent years including new vinyl plank flooring (2021), kitchen cupboards and countertops (2005), natural gas hot water tank (2024) and the shingles are approximately 10 years old. The park like setting has loads of beautiful features including a man made rock waterfall and small pond (with fish!), a raised garden box and several focal points with trees and perennials. You can sit back and enjoy it all from the private back deck and covered patio, perfect from barbequing. The 28 x 30' detached garage was built in 2006 and is finished and heated with one 9' and one 7' door. Several storage sheds and the well house are also included. Note most of the land to the east of the yard site is treed. This acreage shows a 10 outa 10 and is simply a pleasure to view!
| COMMUNITY | Northland Place |
| PROPERTY TYPE | Detached |
| BUILDING TYPE | Manufactured House |
| STYLE | Acreage with Residence, Modular Home |
| YEAR BUILT | 1993 |
| SQUARE FOOTAGE | 1,152 |
| BEDROOMS | 3 |
| BATHROOMS | 2.00 |
| BASEMENT | None |
| AMENITIES | |
| APPLIANCES | Dishwasher, Freezer, Garage Control(s), Refrigerator, Stove(s), Washer/Dryer, Water Softener, Window Coverings |
| COOLING | None |
| FIREPLACE | N/A |
| FLOORING | Vinyl Plank |
| HEATING | Forced Air, Natural Gas |
| LAUNDRY | Laundry Room |
| LOT FEATURES | Rectangular Lot |
| PARKING | Double Garage Detached |
| RESTRICTIONS | None Known |
| ROOF | Asphalt Shingle |
| TITLE | Fee Simple |
| BROKER | RE/MAX real estate central alberta |
| ROOMS | DIMENSIONS (m) | LEVEL |
|---|---|---|
| Bedroom | 9`6" x 9`1" | Main |
| Bedroom | 9`0" x 10`5" | Main |
| 4pc Bathroom | 4`4" x 7`1" | Main |
| Living Room | 14`4" x 14`4" | Main |
| Kitchen With Eating Area | 14`4" x 9`3" | Main |
| Bedroom - Primary | 12`0" x 12`9" | Main |
| Laundry | 4`8" x 5`10" | Main |
| 3pc Ensuite bath | Main |

