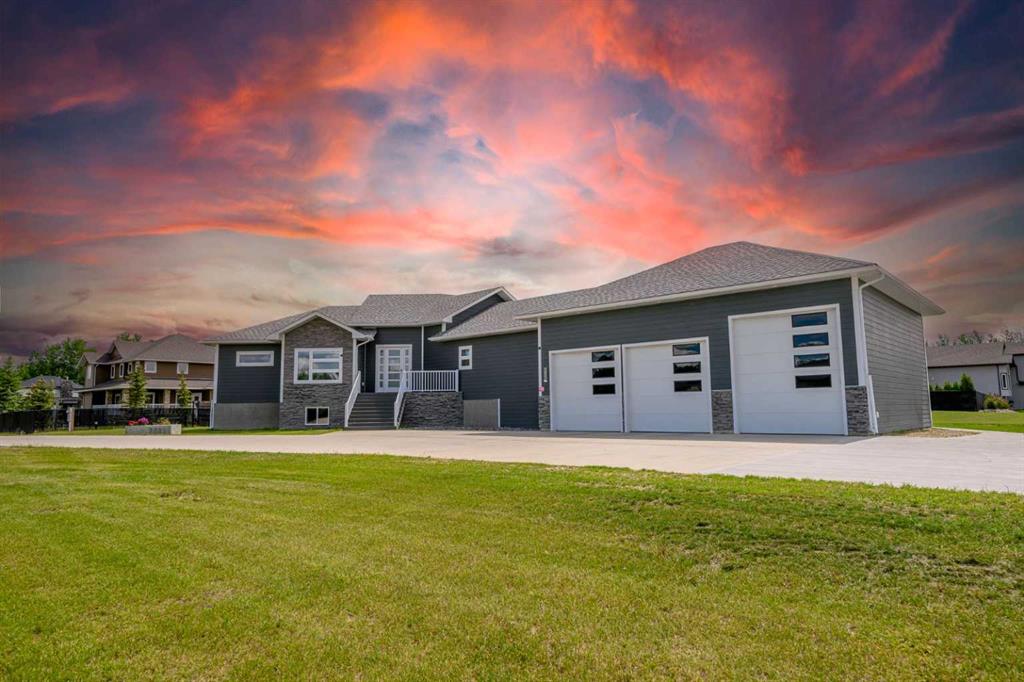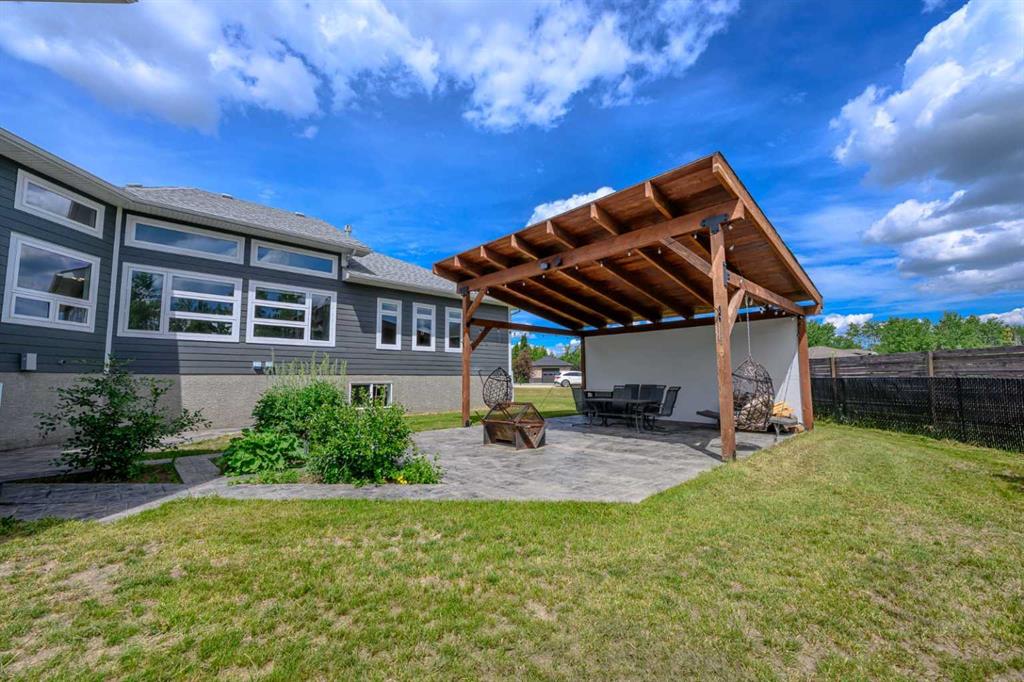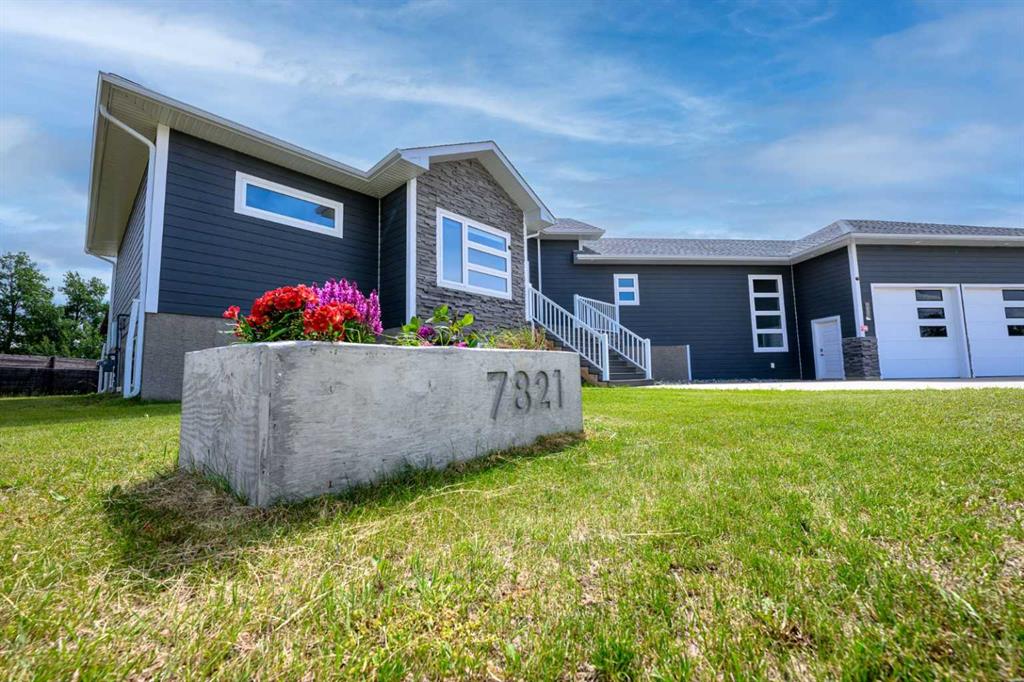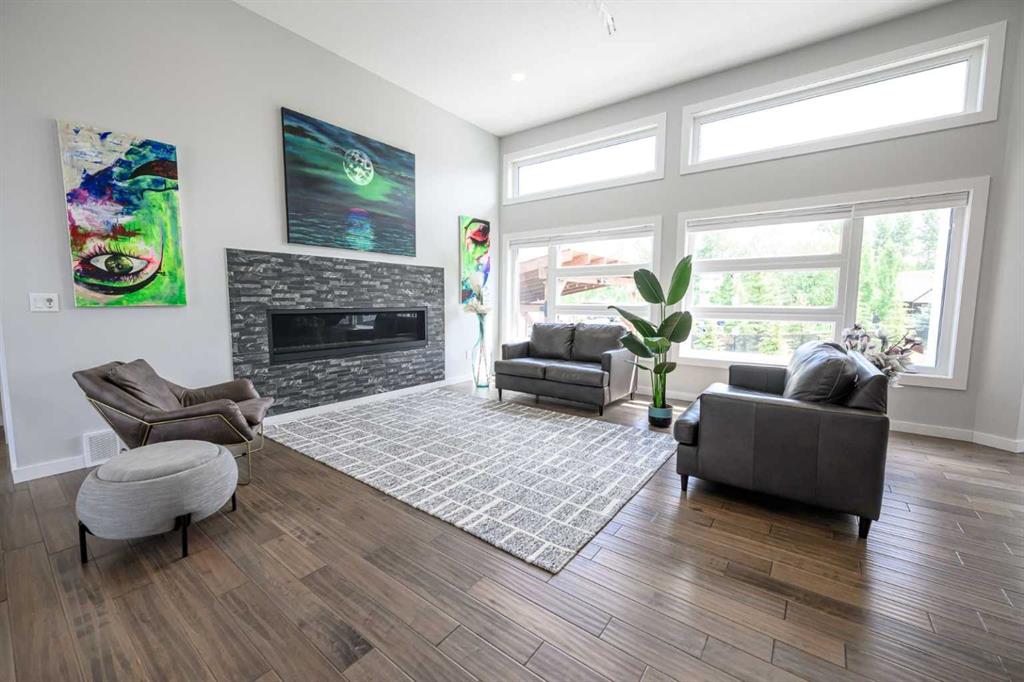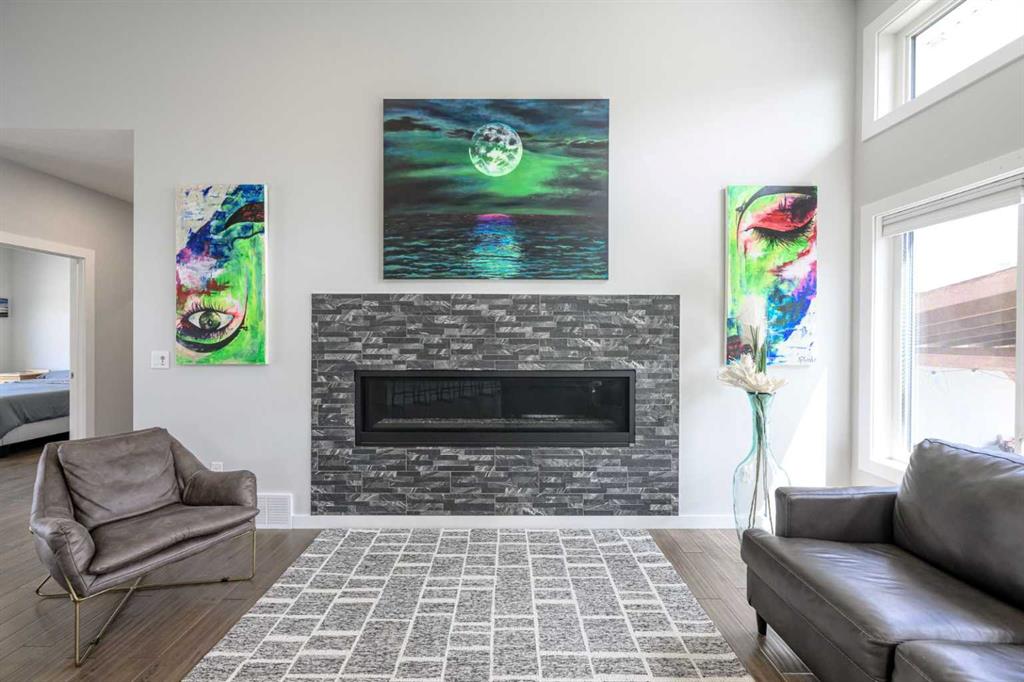711077 Range Road 64
Rural Grande Prairie No. 1, County of T8V 2Z9
MLS® Number: A2241825
$ 1,785,000
4
BEDROOMS
3 + 1
BATHROOMS
1,956
SQUARE FEET
2023
YEAR BUILT
Lakeside Luxury on 3 Private Acres—Just 2 Minutes from Grande Prairie Welcome to your dream retreat, where upscale living meets serene lakeside beauty. This one year old custom-built bungalow is perfectly nestled on 3 meticulously landscaped acres backing onto Flyingshot Lake, offering sunrise views, total privacy, and exceptional comfort inside and out. Step into the main level, where rich hardwood floors, soaring vaulted wood-paneled ceilings, and elegant gold accents create a warm yet luxurious ambiance. The heart of the home is the gourmet kitchen, equipped with an oversized gas stove, premium appliances, custom cabinetry, and a massive island ideal for entertaining or everyday family life. The open-concept layout flows effortlessly into the dining and living areas, all designed to maximize natural light and frame the stunning lake views. From both the living room and the primary bedroom, step directly onto the expansive main-level deck, your front-row seat to peaceful mornings and breathtaking sunrises. Surrounded by mature trees and lush landscaping, this outdoor space offers beauty and privacy in equal measure. Two generously sized bedrooms on the main level each boast oversized walk-in closets and private spa-inspired ensuites featuring soaker tubs and double vanities. A stylish and convenient laundry room completes the main level. Downstairs has a walkout basement with a concrete pad for the lower deck - enjoy a hot tub and unwind! It is a versatile lower level with a wine room, two additional large bedrooms-each with its own walk-in closet, plus a spacious rec area with a wet bar, perfect for a home theater, games room, or personal gym. The home is as functional as it is beautiful, equipped with two furnaces, a boiler system, and air conditioning. The 30' x 35' attached garage is heated and features vaulted ceilings—perfect for storage or projects. The massive 58' x 44' shop is also heated with in-floor heat and includes its own septic system, laundry, a full bathroom, and a spa-like shower. City water is supplied by a premium $70,000 system, ensuring reliability and peace of mind year-round. This property has it all - luxury, privacy, functionality, and a location just minutes from Grande Prairie. Whether you're relaxing by the lake, hosting guests, or working on your next project, this one-of-a-kind retreat is built to impress.
| COMMUNITY | Flyingshot Lake. |
| PROPERTY TYPE | Detached |
| BUILDING TYPE | House |
| STYLE | Acreage with Residence, Bungalow |
| YEAR BUILT | 2023 |
| SQUARE FOOTAGE | 1,956 |
| BEDROOMS | 4 |
| BATHROOMS | 4.00 |
| BASEMENT | Finished, Full |
| AMENITIES | |
| APPLIANCES | Bar Fridge, ENERGY STAR Qualified Refrigerator, Gas Stove, Refrigerator, Washer/Dryer |
| COOLING | Central Air |
| FIREPLACE | Gas |
| FLOORING | Hardwood, Tile |
| HEATING | Forced Air |
| LAUNDRY | Main Level |
| LOT FEATURES | Backs on to Park/Green Space, Lake, Landscaped, Lawn, Low Maintenance Landscape, Many Trees, No Neighbours Behind, Treed, Views |
| PARKING | Triple Garage Attached, Triple Garage Detached |
| RESTRICTIONS | None Known |
| ROOF | Asphalt Shingle |
| TITLE | Fee Simple |
| BROKER | Grassroots Realty Group Ltd. |
| ROOMS | DIMENSIONS (m) | LEVEL |
|---|---|---|
| Bedroom | 43`4" x 43`8" | Lower |
| Bedroom | 37`1" x 46`3" | Lower |
| 4pc Bathroom | 0`0" x 0`0" | Lower |
| 2pc Bathroom | 0`0" x 0`0" | Main |
| Bedroom - Primary | 45`11" x 45`11" | Main |
| Bedroom | 44`3" x 45`11" | Main |
| 4pc Ensuite bath | 0`0" x 0`0" | Main |
| 4pc Ensuite bath | 0`0" x 0`0" | Main |

