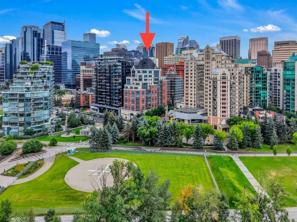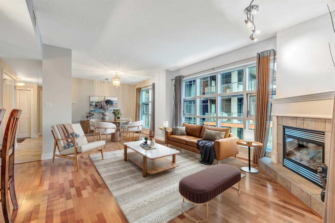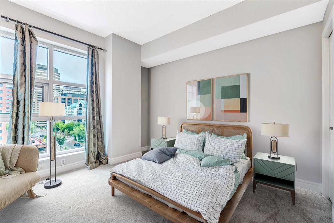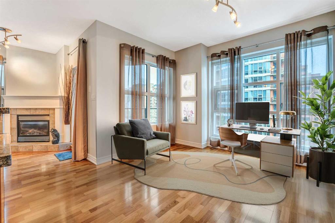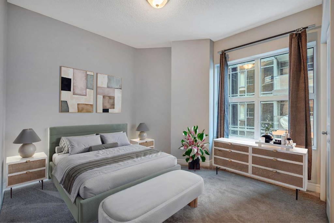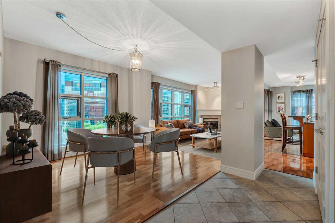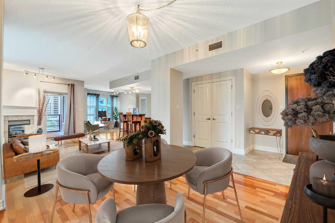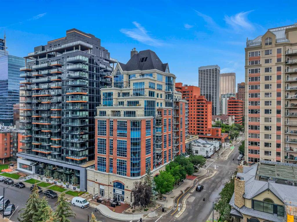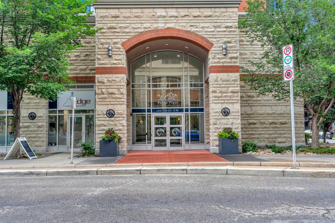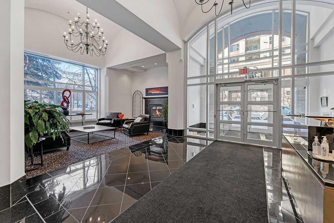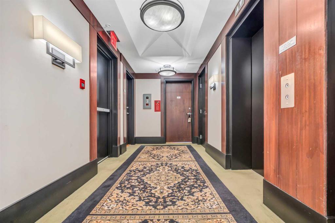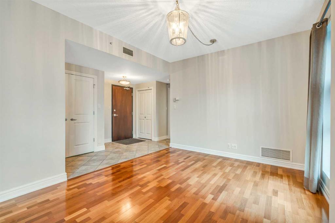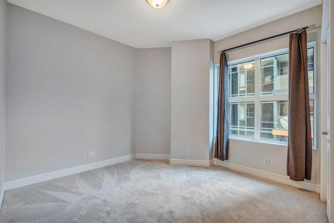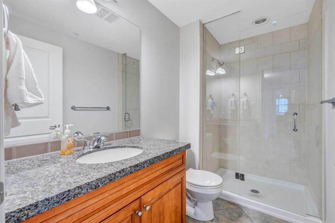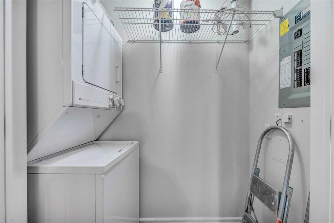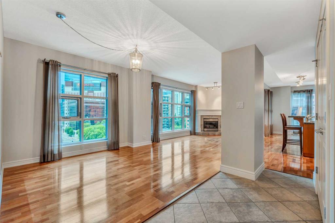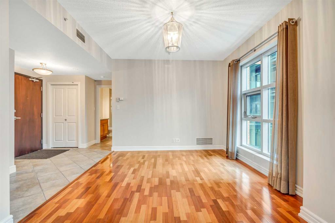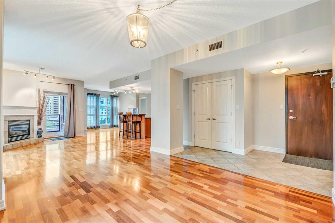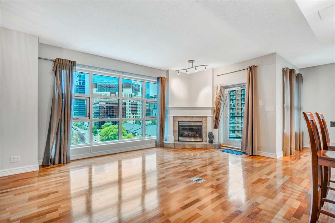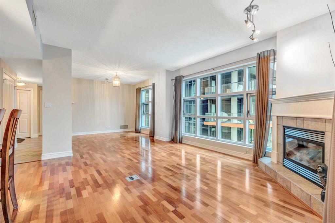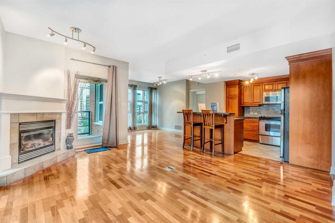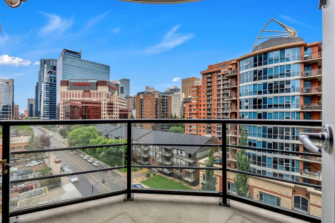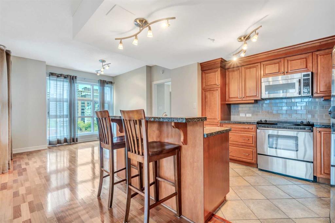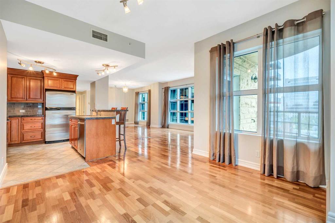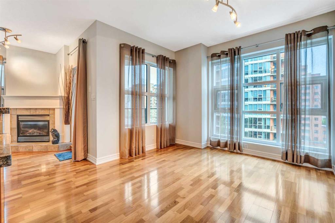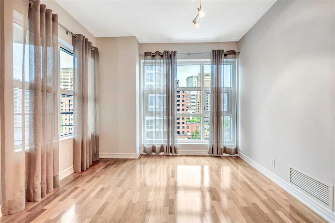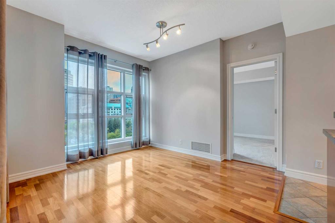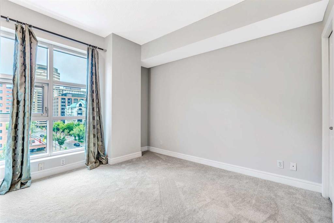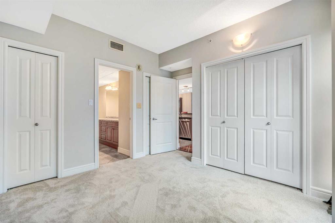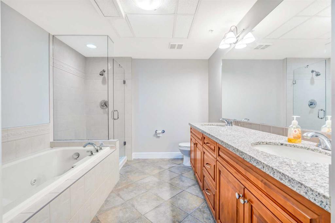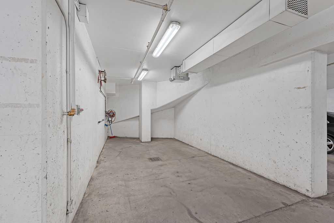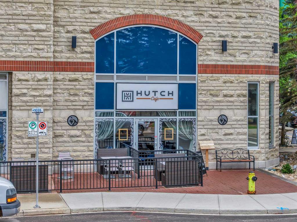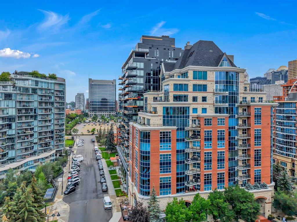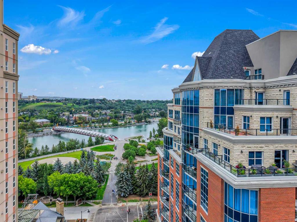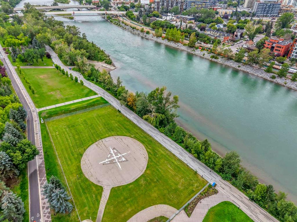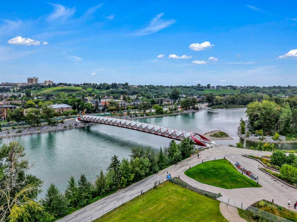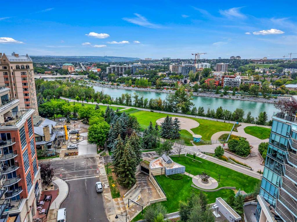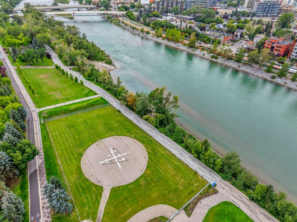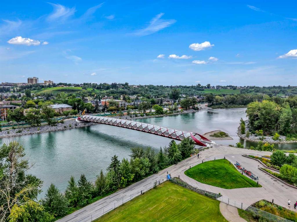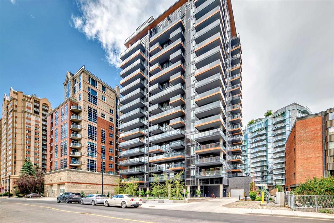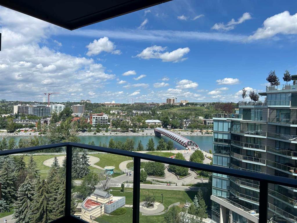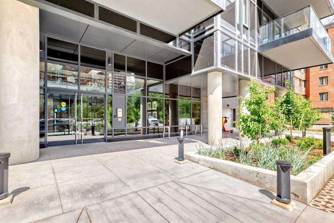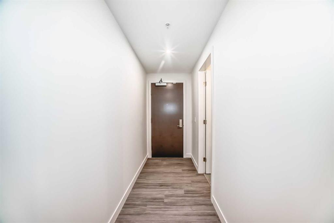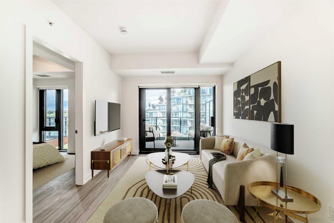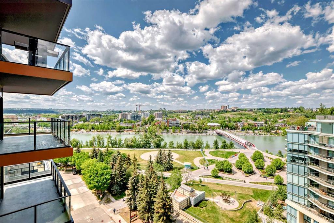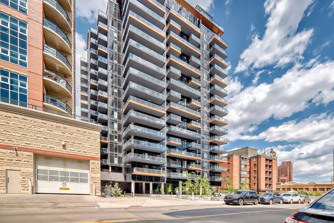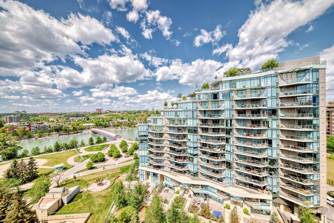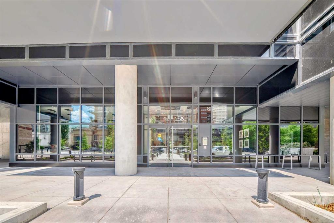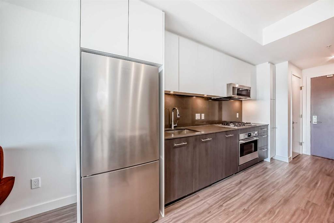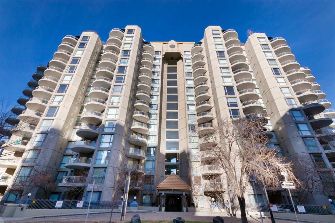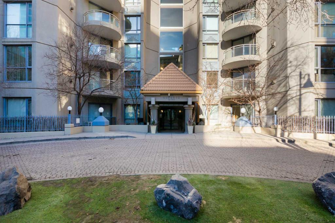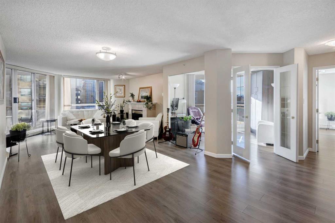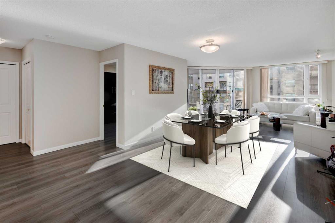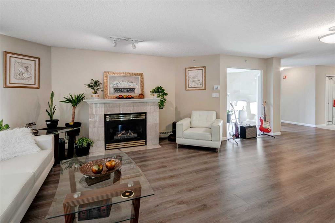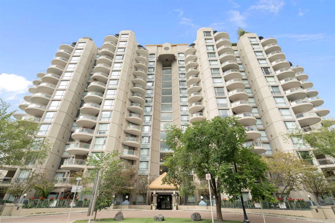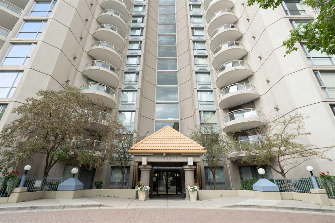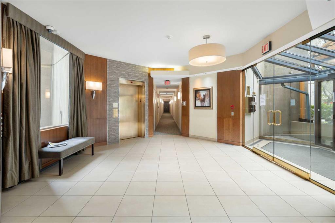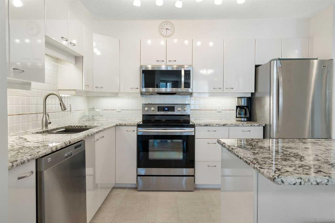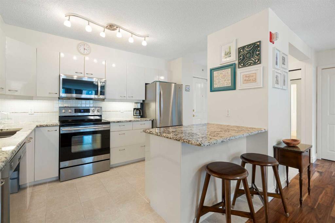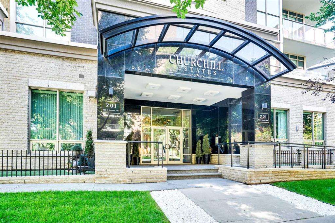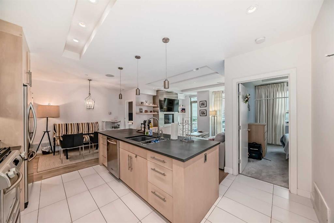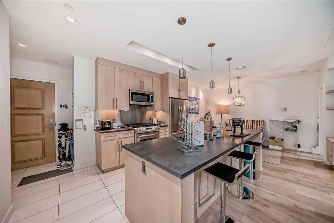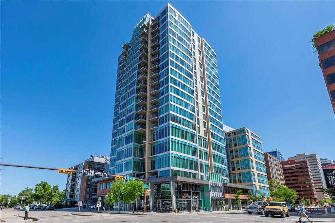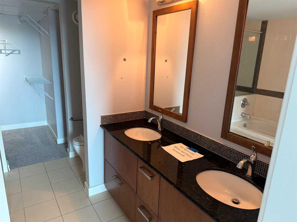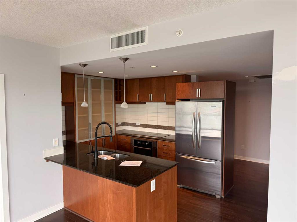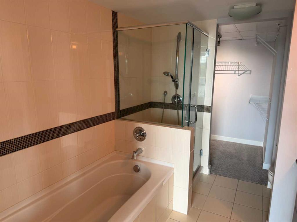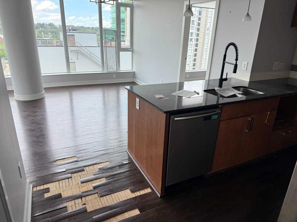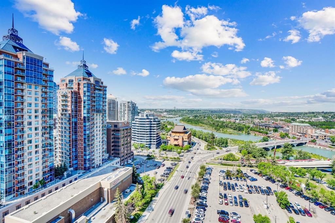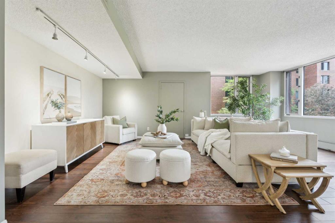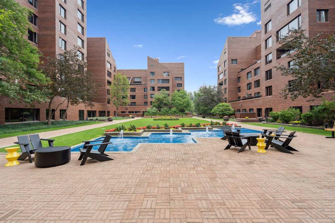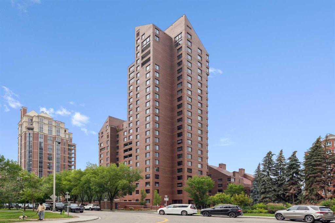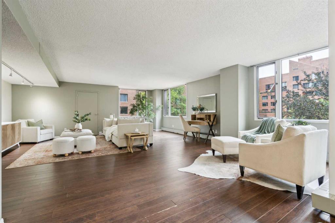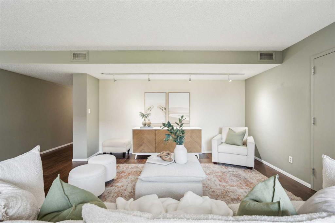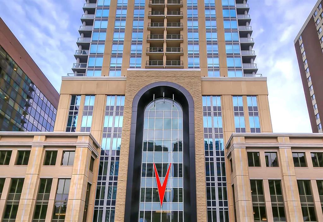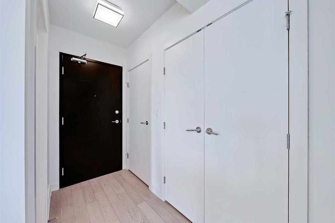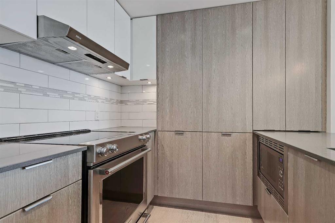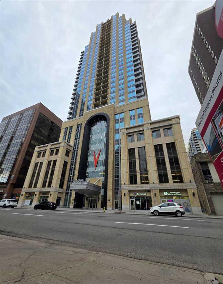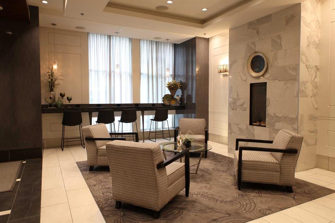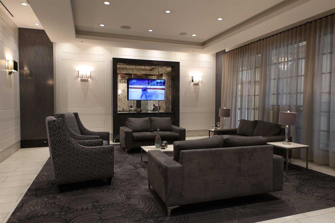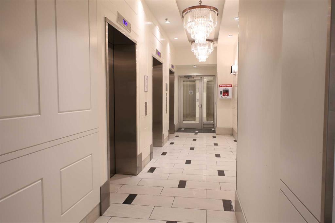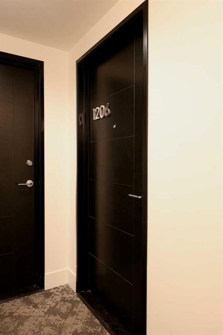704, 110 7 Street SW
Calgary T2P 5M9
MLS® Number: A2250172
$ 510,000
2
BEDROOMS
2 + 0
BATHROOMS
1,129
SQUARE FEET
2003
YEAR BUILT
Welcome to your dream apartment in the sky, nestled in the heart of downtown Calgary at the prestigious La Caille Park Place. With a full-time Concierge Service, this 7th-floor corner unit is the perfect combination of location and lifestyle. Recently refreshed with a full repaint throughout and brand-new carpets in both bedrooms, this home is move-in ready with a bright, updated feel. As you enter, the large open-concept living area greets you with floor-to-ceiling windows lining the entire east and south sides. The spacious living, dining, and kitchen area features elegant granite countertops, a cozy gas fireplace, and a flexible sitting or office space, perfect for those who love to entertain or work from home in style. The south-facing premiere bedroom is a retreat of its own, complete with new carpet, three spacious closets, and a 5-piece ensuite bath offering both luxury and functionality. On the opposite end of the apartment, the second bedroom, also updated with new carpet, sits beside the main 4-piece bathroom, making it ideal as a guest room or additional office space while maintaining privacy for everyone. Living at La Caille Park Place means having the best of Calgary at your doorstep. Embrace the vibrant downtown lifestyle with easy access to over 30 restaurants and cafés. Stroll along the Bow River pathways, cross the iconic Calgary Peace Bridge, or relax in the natural beauty of Prince’s Island Park. For dining, shopping, and entertainment, Kensington and Sunnyside are just a short walk away. This corner-unit apartment is not just a home, but a lifestyle choice for those who want the convenience of downtown living with the tranquility of a quieter part of the core. With its fresh updates and unbeatable location, this is your haven in the city. **TO VIEW THE VIRTUAL TOUR, CLICK THE "MORE INFO" BUTTON.**
| COMMUNITY | Eau Claire |
| PROPERTY TYPE | Apartment |
| BUILDING TYPE | High Rise (5+ stories) |
| STYLE | Single Level Unit |
| YEAR BUILT | 2003 |
| SQUARE FOOTAGE | 1,129 |
| BEDROOMS | 2 |
| BATHROOMS | 2.00 |
| BASEMENT | |
| AMENITIES | |
| APPLIANCES | Dishwasher, Microwave Hood Fan, Range, Refrigerator, Washer/Dryer Stacked, Window Coverings |
| COOLING | Central Air |
| FIREPLACE | Gas, Living Room |
| FLOORING | Carpet, Hardwood, Tile |
| HEATING | Forced Air |
| LAUNDRY | In Unit |
| LOT FEATURES | |
| PARKING | Heated Garage, Parkade, Stall, Titled, Underground |
| RESTRICTIONS | Pet Restrictions or Board approval Required |
| ROOF | |
| TITLE | Fee Simple |
| BROKER | Real Broker |
| ROOMS | DIMENSIONS (m) | LEVEL |
|---|---|---|
| 3pc Bathroom | 8`11" x 4`11" | Main |
| 5pc Ensuite bath | 12`5" x 9`1" | Main |
| Bedroom | 12`10" x 10`6" | Main |
| Dining Room | 12`1" x 10`10" | Main |
| Foyer | 7`5" x 8`8" | Main |
| Kitchen | 12`9" x 12`6" | Main |
| Living Room | 15`1" x 14`6" | Main |
| Bedroom - Primary | 11`3" x 11`6" | Main |
| Den | 11`3" x 14`4" | Main |

