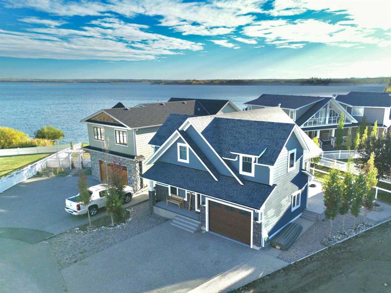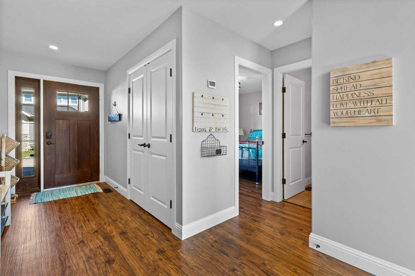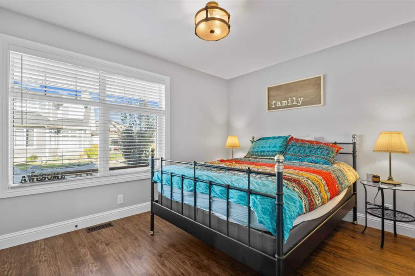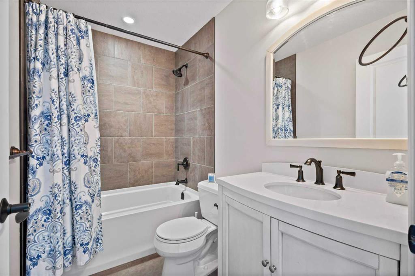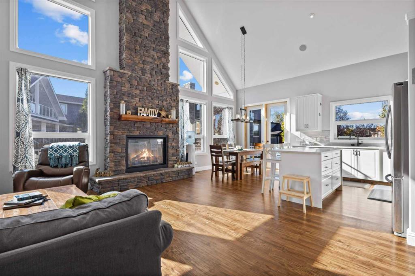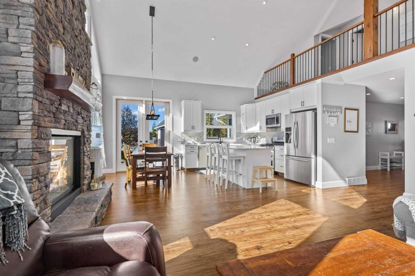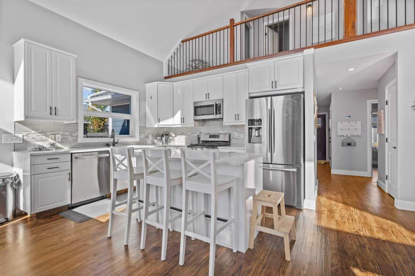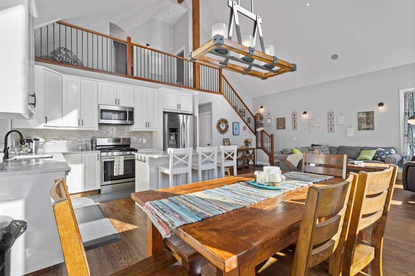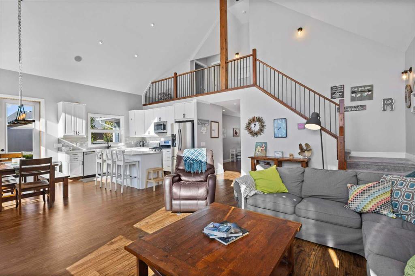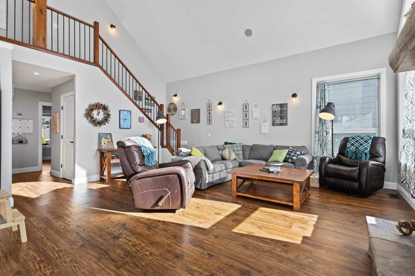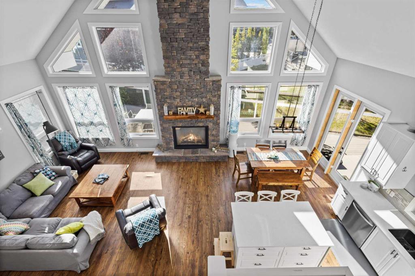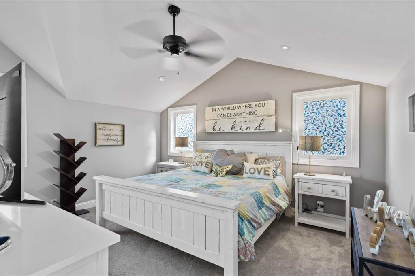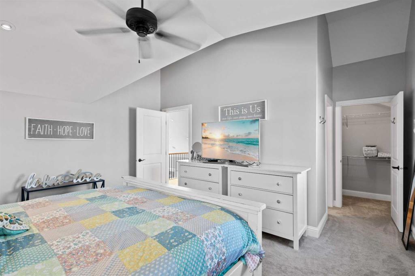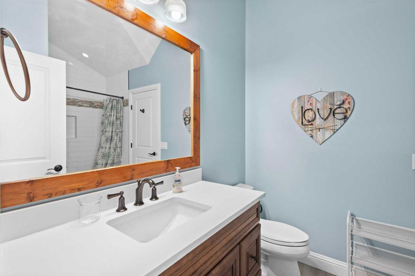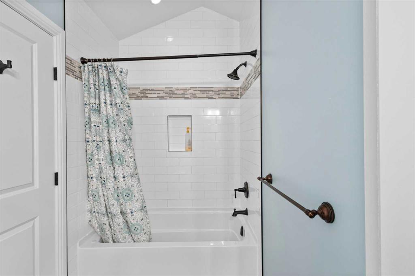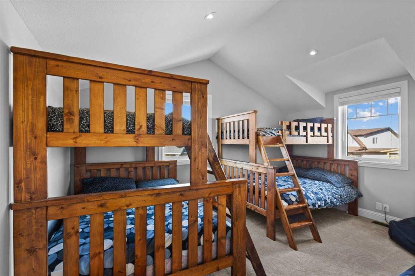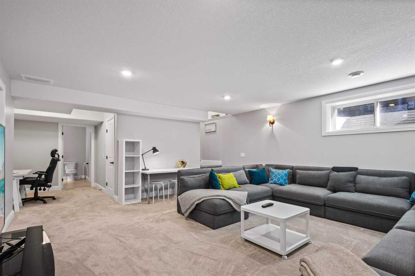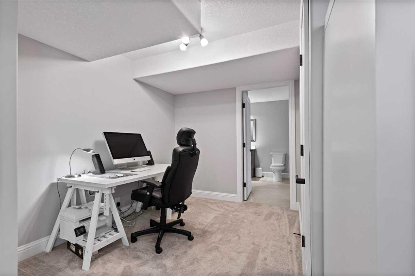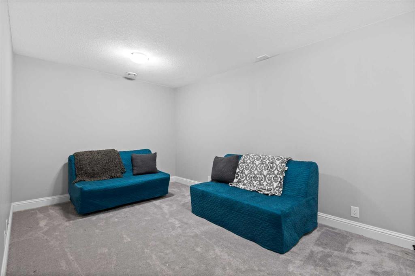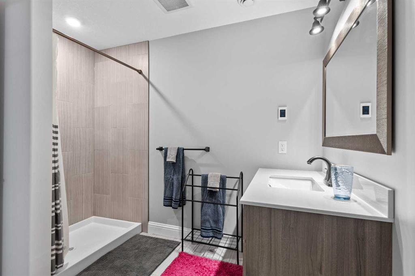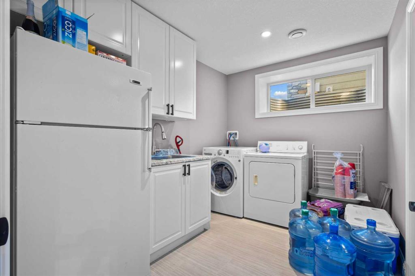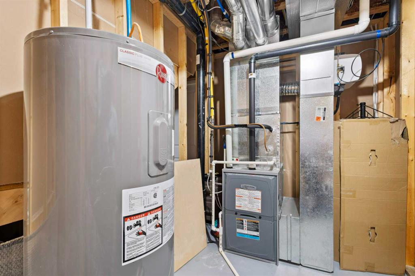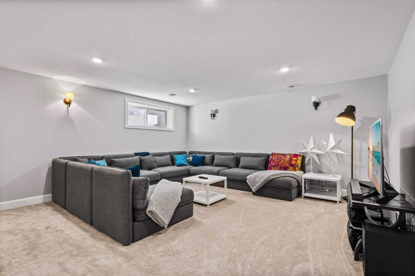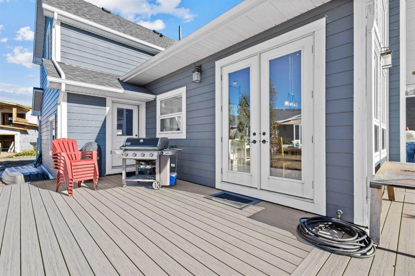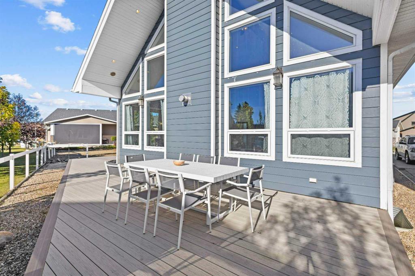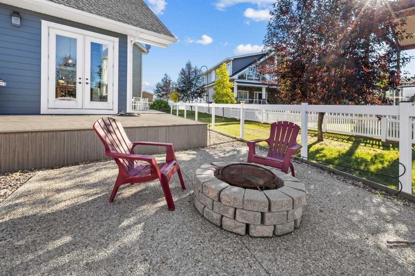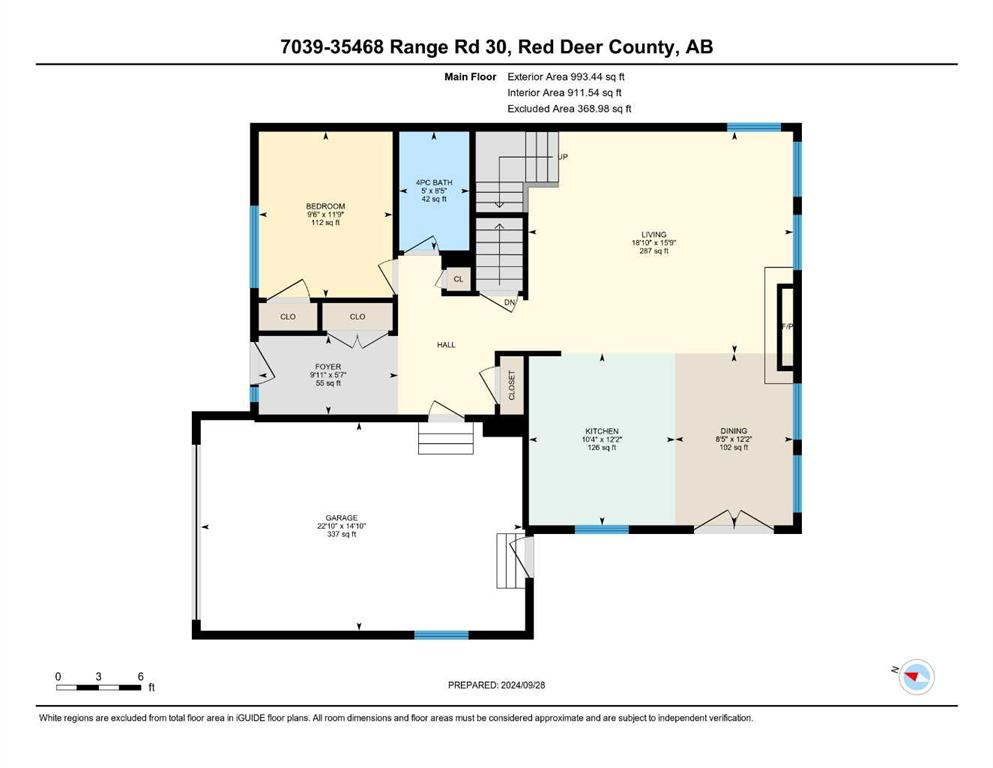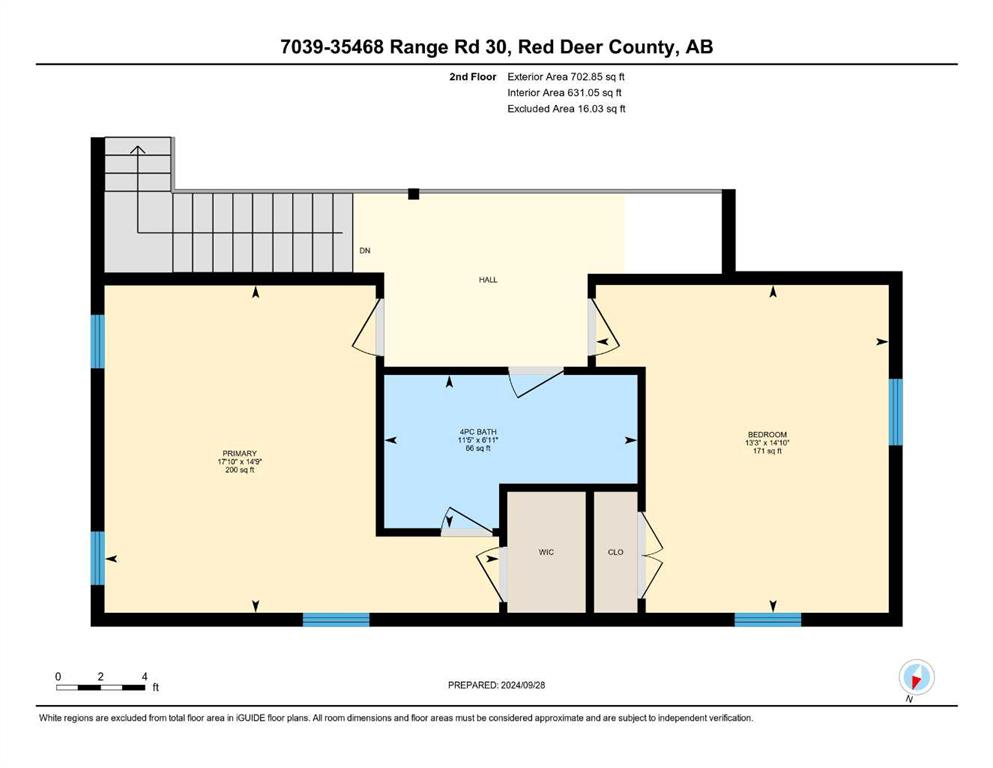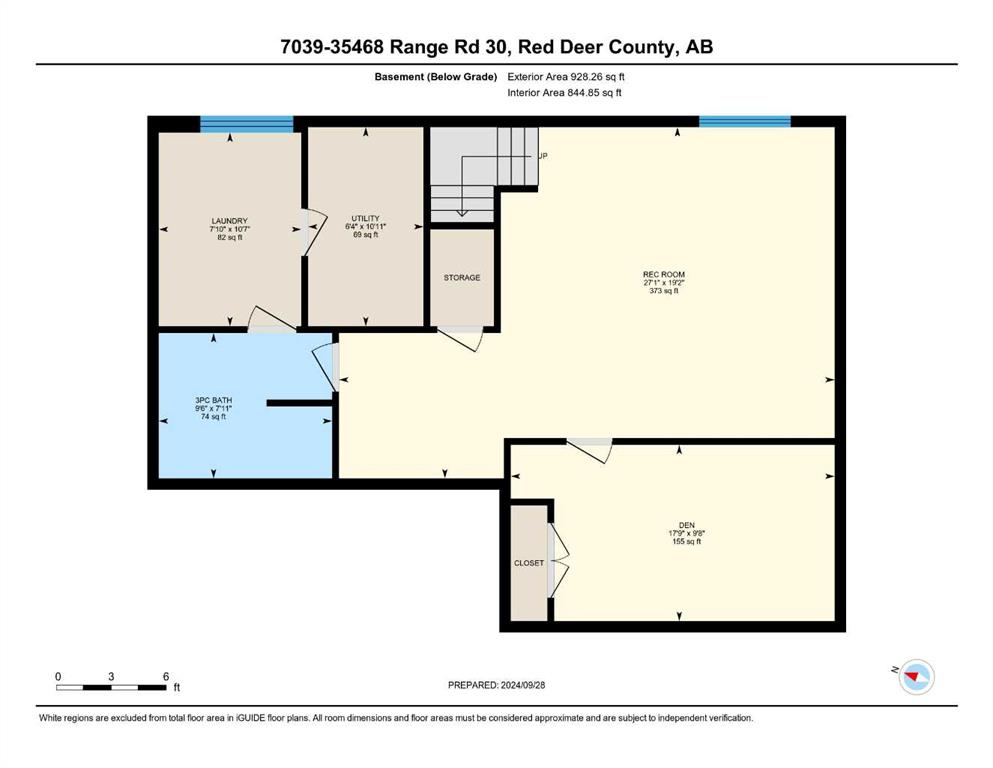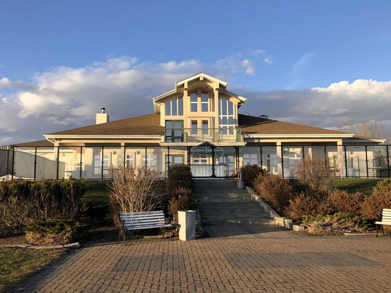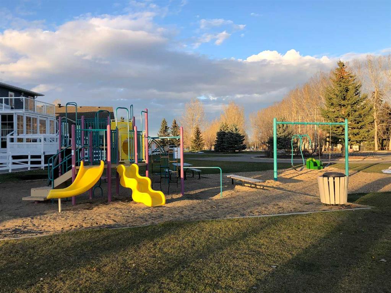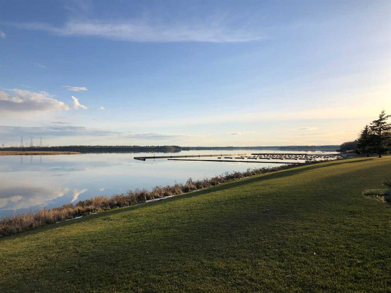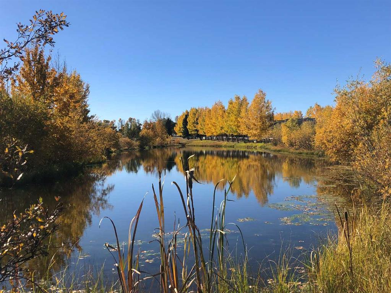7039, 35468 Range Road 30
Rural Red Deer County T4G 0M3
MLS® Number: A2204047
$ 900,000
3
BEDROOMS
3 + 0
BATHROOMS
1,543
SQUARE FEET
2017
YEAR BUILT
Welcome to Lot 7039 in sought-after Gleniffer Lake Resort — where lakeside living blends beautifully with comfort and style. Step inside and you’ll find an open-concept kitchen, dining, and living space designed for effortless entertaining. The living room showcases a striking two-storey fireplace that naturally draws the eye upward. The modern kitchen is both functional and elegant, featuring sleek countertops, under-cabinet lighting, stainless steel appliances, and generous storage. Dine casually at the island, gather around the dining table, or take the party outdoors with seating for eight or more under the open sky. Expansive windows frame scenic views of Gleniffer Lake, filling the home with natural light. Downstairs, the spacious family room easily seats eight or more — the perfect setting for movie nights or friendly games. Enjoy peaceful mornings with coffee on the charming front veranda, or sip afternoon cocktails on the wrap-around back deck while soaking in the lake view. This property offers three inviting bedrooms — one on the main floor and two upstairs — plus a cozy den on the lower level, offering plenty of room for family and guests. Each floor is complete with a large, well-appointed bathroom for everyone’s comfort. The property also features parking for three vehicles on the driveway and additional space in the single-car garage. As part of Gleniffer Lake Resort, you’ll have access to exceptional amenities: golf, boating, pools, hot tubs, a fitness centre, playgrounds, an on-site restaurant, and more. Whether you’re lounging on the beach, enjoying a round of pickleball, or exploring the community, this is lakeside living at its finest. Don’t miss your chance to make lake life a reality!
| COMMUNITY | Gleniffer Lake |
| PROPERTY TYPE | Detached |
| BUILDING TYPE | House |
| STYLE | 2 Storey |
| YEAR BUILT | 2017 |
| SQUARE FOOTAGE | 1,543 |
| BEDROOMS | 3 |
| BATHROOMS | 3.00 |
| BASEMENT | Finished, Full |
| AMENITIES | |
| APPLIANCES | Built-In Gas Range, Central Air Conditioner, Dishwasher, Dryer, Microwave Hood Fan, Refrigerator, Washer, Window Coverings |
| COOLING | Central Air, Full |
| FIREPLACE | Gas |
| FLOORING | Hardwood, Tile |
| HEATING | Fireplace(s), Forced Air |
| LAUNDRY | In Basement, Laundry Room |
| LOT FEATURES | Close to Clubhouse, Greenbelt, Irregular Lot, Low Maintenance Landscape |
| PARKING | Parking Pad, Single Garage Attached |
| RESTRICTIONS | Easement Registered On Title, Restrictive Covenant-Building Design/Size, Utility Right Of Way |
| ROOF | Asphalt Shingle |
| TITLE | Fee Simple |
| BROKER | Coldwell Banker Ontrack Realty |
| ROOMS | DIMENSIONS (m) | LEVEL |
|---|---|---|
| Den | 9`8" x 17`9" | Basement |
| Game Room | 19`2" x 27`1" | Basement |
| 3pc Bathroom | 7`11" x 9`6" | Basement |
| Laundry | 10`7" x 7`10" | Basement |
| Furnace/Utility Room | 10`11" x 6`4" | Basement |
| Bedroom | 11`9" x 9`6" | Main |
| Foyer | 5`7" x 9`11" | Main |
| Living Room | 15`9" x 18`10" | Main |
| 4pc Bathroom | 8`5" x 5`0" | Main |
| Dining Room | 12`2" x 8`5" | Main |
| Kitchen | 12`2" x 10`4" | Main |
| 4pc Bathroom | 11`5" x 6`11" | Second |
| Bedroom - Primary | 17`10" x 14`9" | Second |
| Bedroom | 13`3" x 14`10" | Second |

