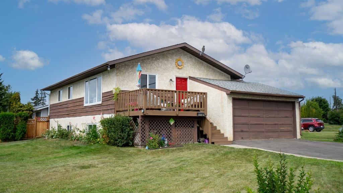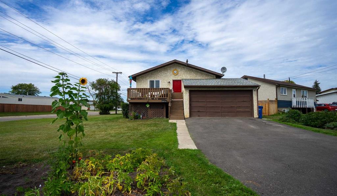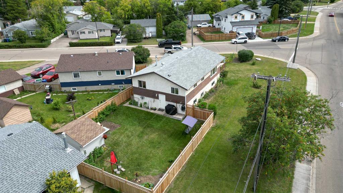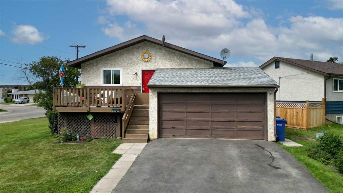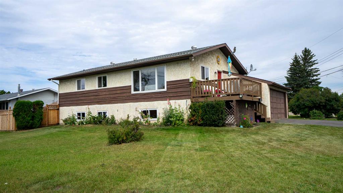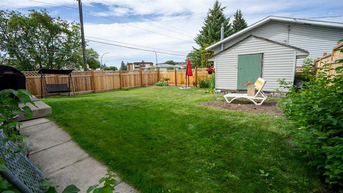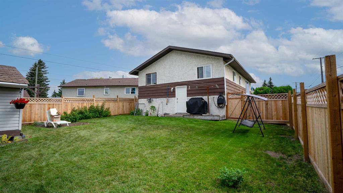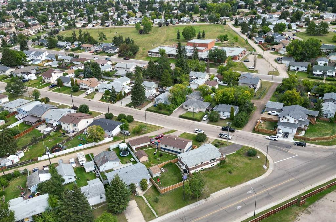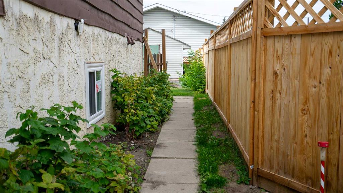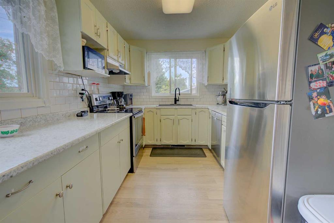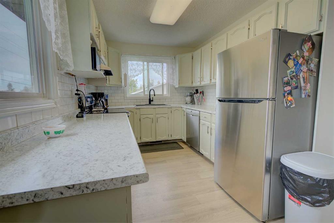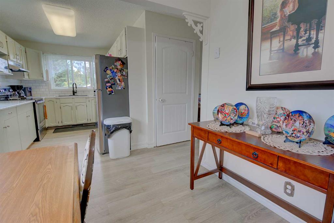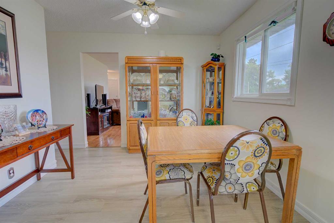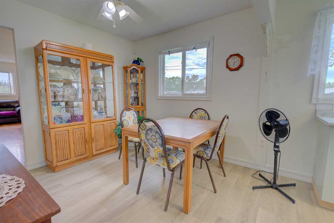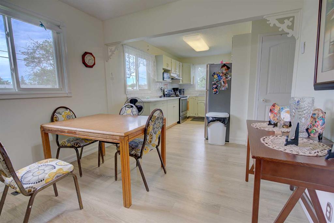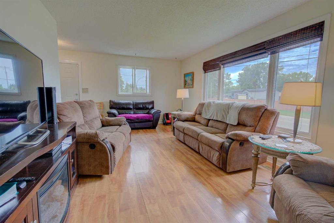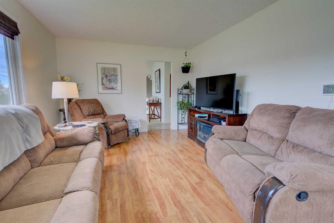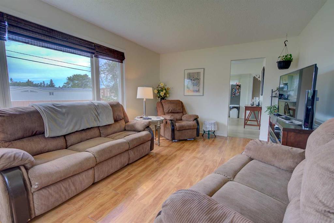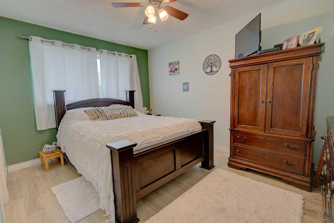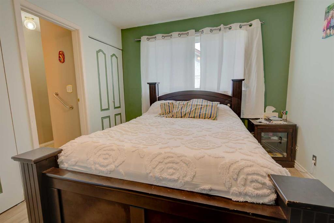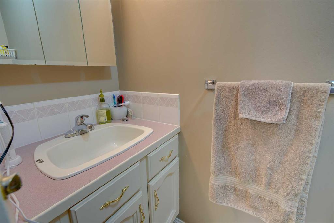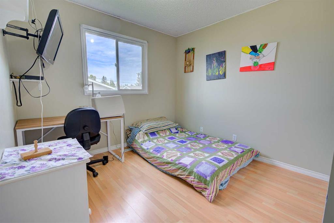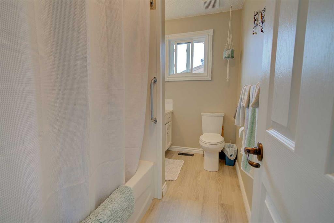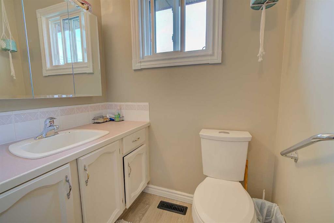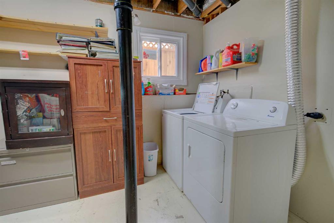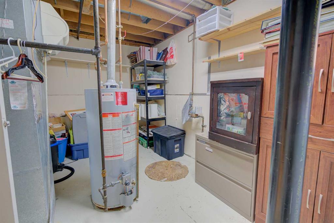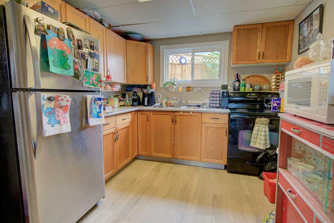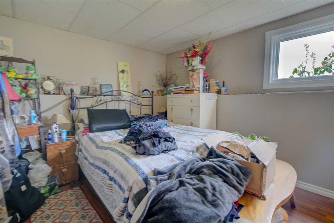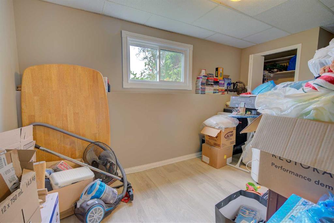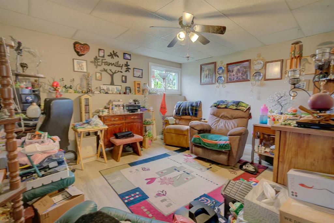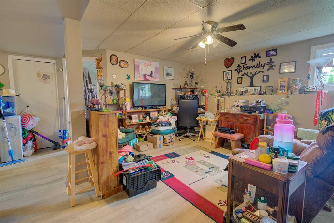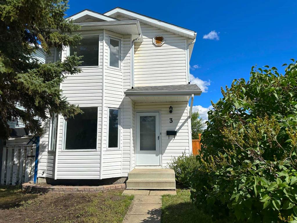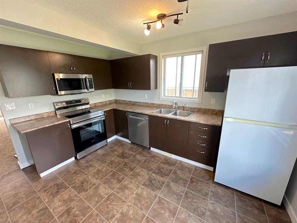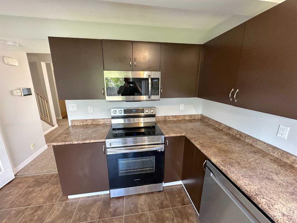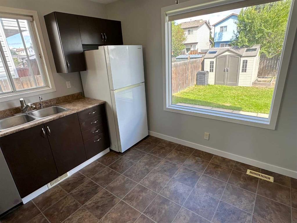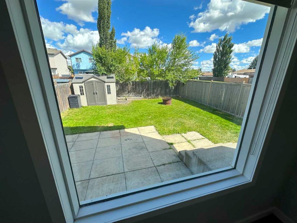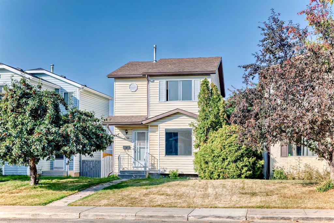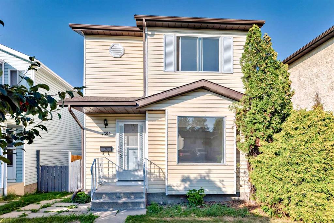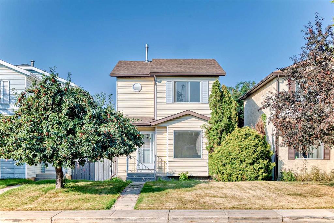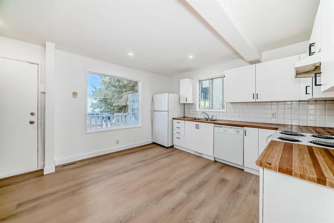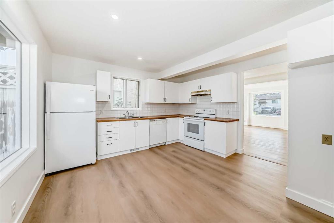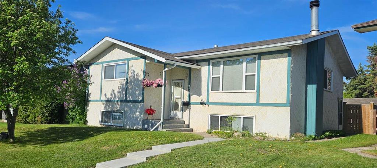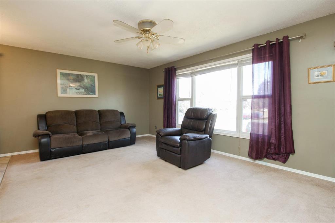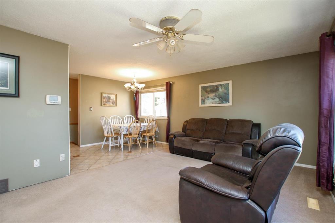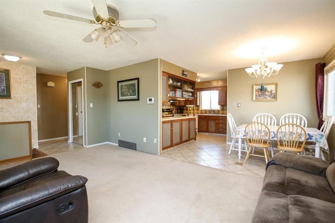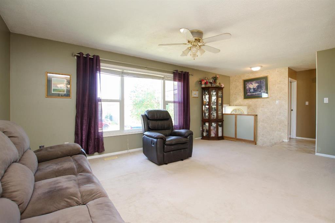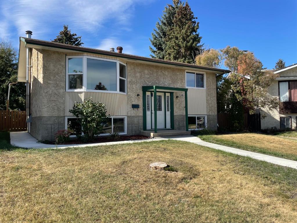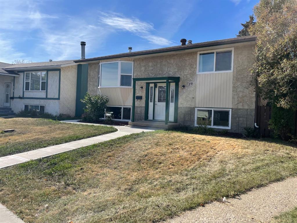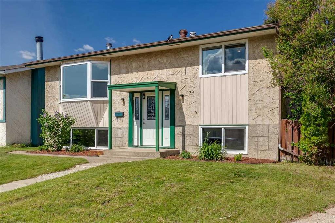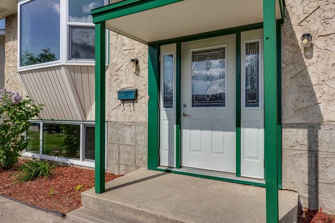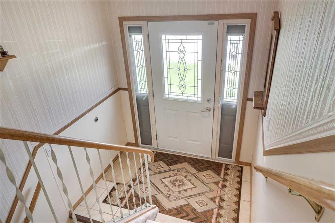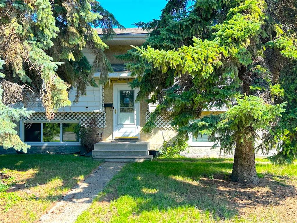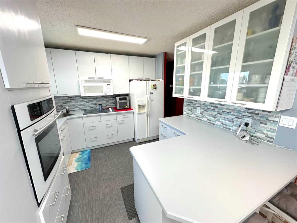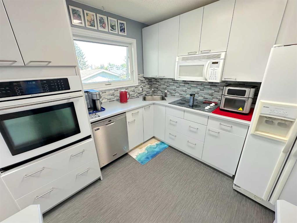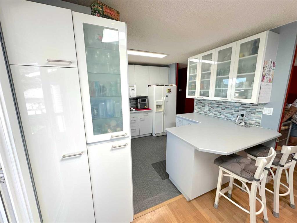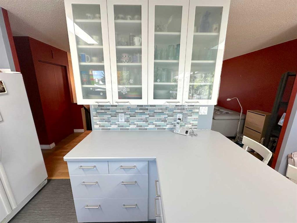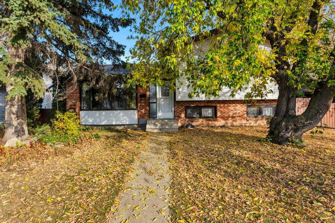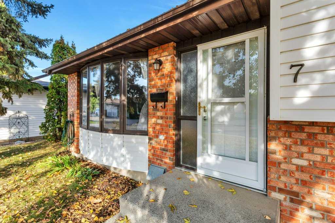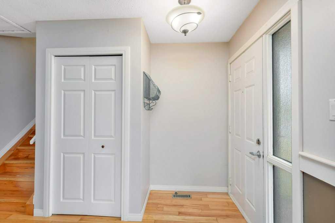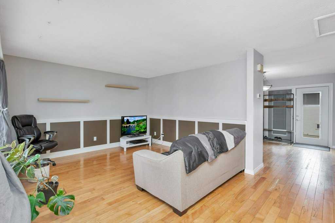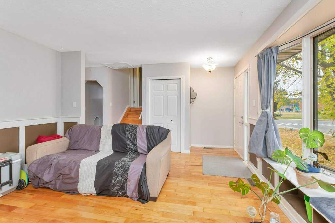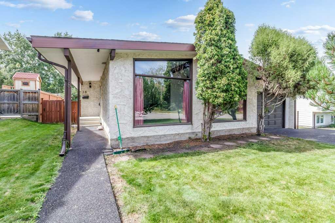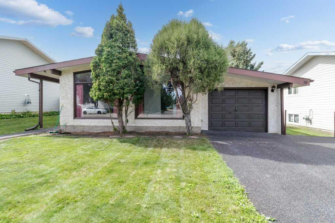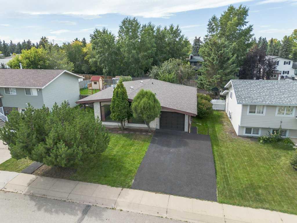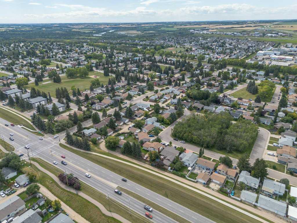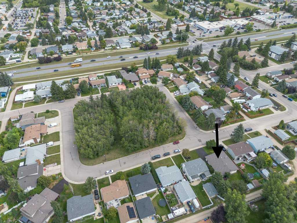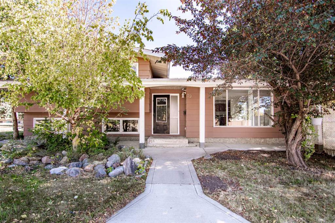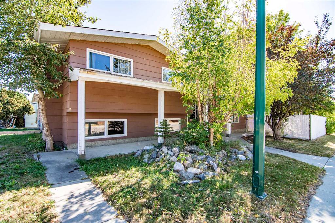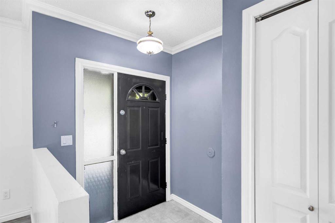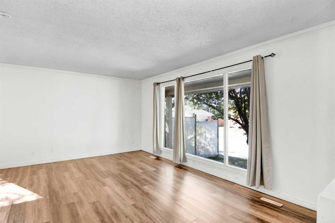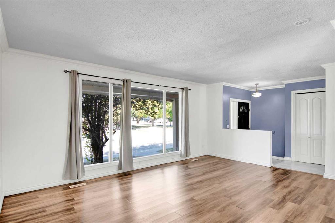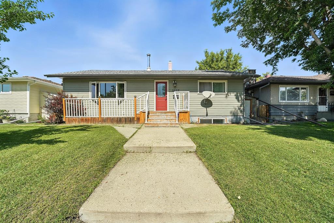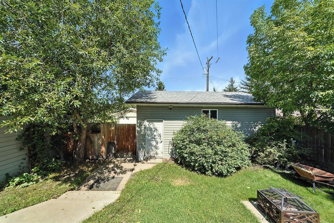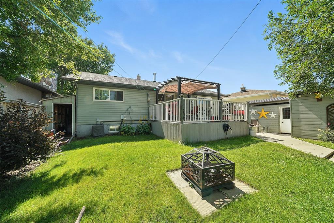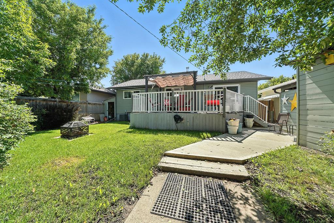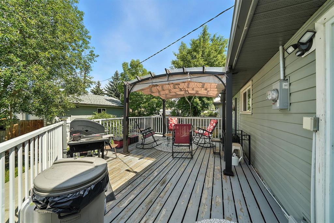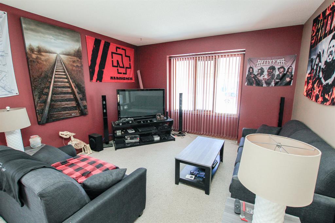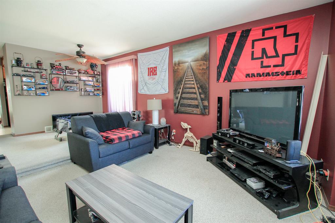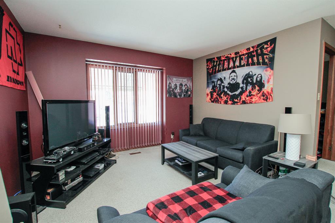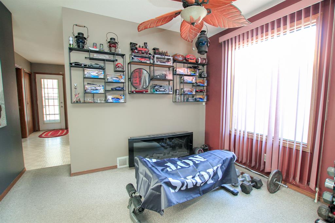7007 59 Avenue
Red Deer T4P 1B6
MLS® Number: A2250096
$ 349,900
4
BEDROOMS
2 + 1
BATHROOMS
1,036
SQUARE FEET
1979
YEAR BUILT
IMMEDIATE POSSESSION AVAILABLE. DON'T MISS THIS OPPORTUNITY! Incredible value for this 4 bedroom 2 1/2 bathroom bungalow with non-legal suite on a huge lot with double attached garage and RV parking. As you enter the main floor of this home you'll be greeted by a nice size living room. Just off the living room is the kitchen with upgraded flooring/counter tops, back splash/sink and stainless steel appliances. Around the corner is the spare bedroom, 4 piece bathroom and large primary bedroom with 2 piece ensuite. Heading downstairs you'll find a common laundry room with washer/dryer included. The basement has been designed with a self contained two bedroom Illegal suite with kitchenette, open living/eating area, a 4 piece bathroom and two good size bedroom. Flooring on this level has all been updated. This home has has the windows all recently replaced (some within the past 2 years and the balance less than 1 month ago). The front asphalt driveway was redone in 2024, fresh paint inside in 2021. The large private rear yard is fully fenced with a storage shed. Along the side of the house there is an RV parking stall. The front south facing deck is amazing on the nice summer day! Don't delay.
| COMMUNITY | Glendale |
| PROPERTY TYPE | Detached |
| BUILDING TYPE | House |
| STYLE | Bungalow |
| YEAR BUILT | 1979 |
| SQUARE FOOTAGE | 1,036 |
| BEDROOMS | 4 |
| BATHROOMS | 3.00 |
| BASEMENT | Finished, Full, Separate/Exterior Entry, Suite |
| AMENITIES | |
| APPLIANCES | Dishwasher, Electric Stove, Garage Control(s), Microwave, Refrigerator, Washer/Dryer, Window Coverings |
| COOLING | None |
| FIREPLACE | N/A |
| FLOORING | Laminate |
| HEATING | Forced Air, Natural Gas |
| LAUNDRY | Electric Dryer Hookup, Laundry Room, Lower Level, Washer Hookup |
| LOT FEATURES | Corner Lot, Irregular Lot, Landscaped, Street Lighting |
| PARKING | Additional Parking, Double Garage Attached, Garage Faces Front, Off Street, Parking Pad, Paved, RV Access/Parking |
| RESTRICTIONS | None Known |
| ROOF | Asphalt Shingle |
| TITLE | Fee Simple |
| BROKER | RCR - Royal Carpet Realty Ltd. |
| ROOMS | DIMENSIONS (m) | LEVEL |
|---|---|---|
| Laundry | 9`9" x 17`3" | Basement |
| Kitchenette | 9`1" x 9`8" | Basement |
| Family Room | 16`4" x 13`10" | Basement |
| Bedroom | 12`2" x 12`7" | Basement |
| Bedroom | 16`0" x 10`0" | Basement |
| 4pc Bathroom | Basement | |
| Living Room | 11`6" x 20`0" | Main |
| Dining Room | 9`8" x 9`3" | Main |
| Kitchen | 8`4" x 13`4" | Main |
| Bedroom - Primary | 13`2" x 10`1" | Main |
| 2pc Ensuite bath | Main | |
| Bedroom | 9`5" x 11`9" | Main |
| 4pc Bathroom | Main |

