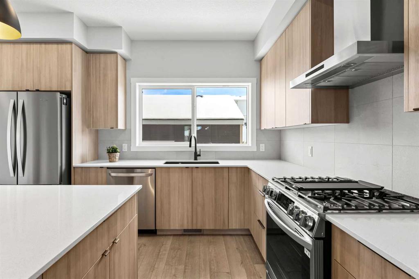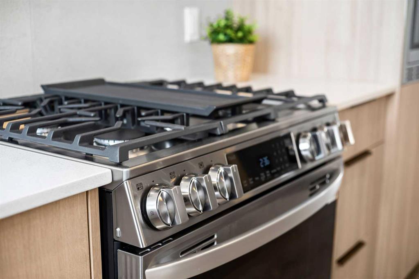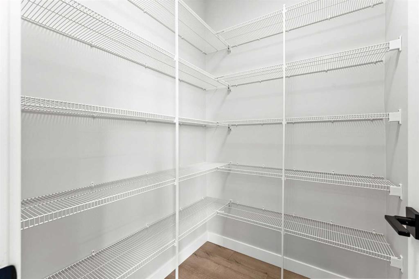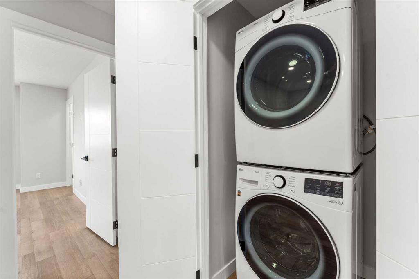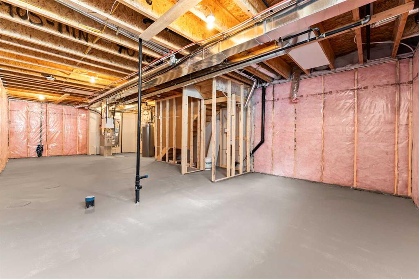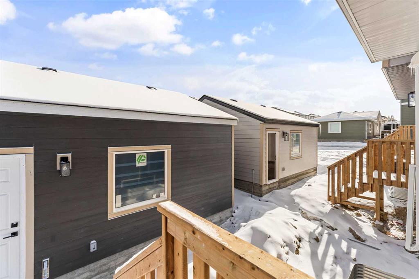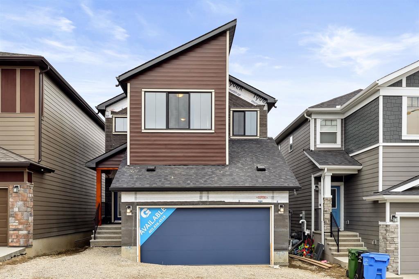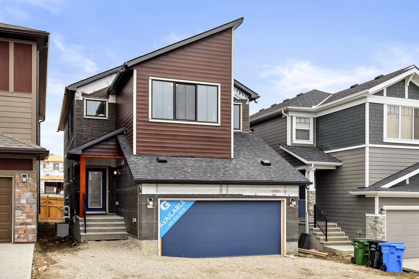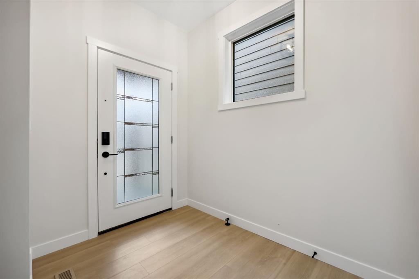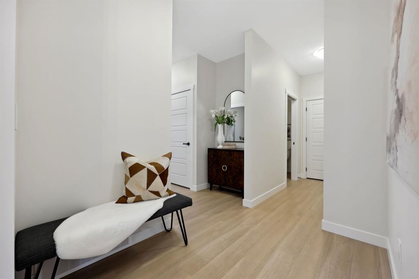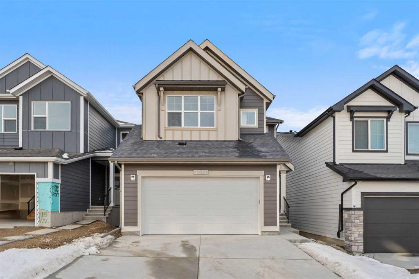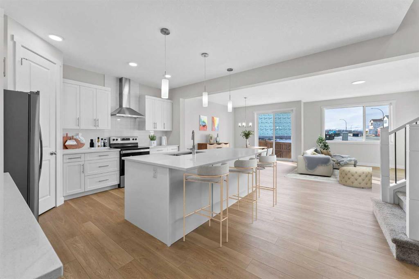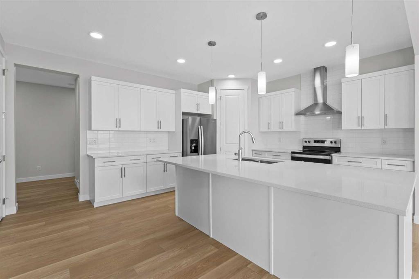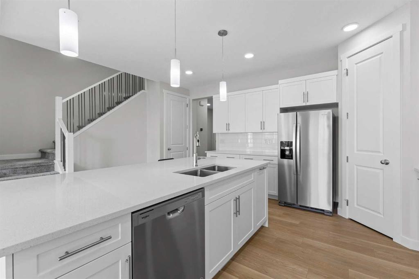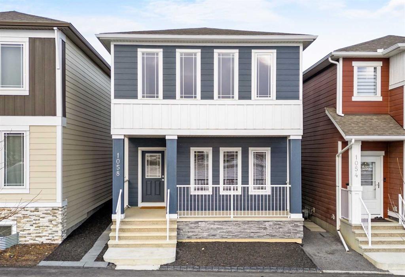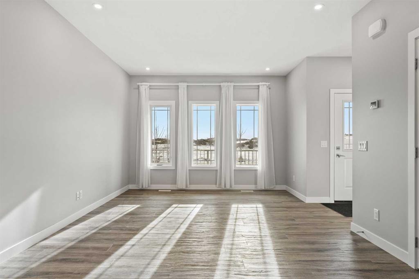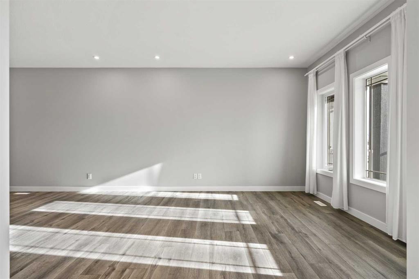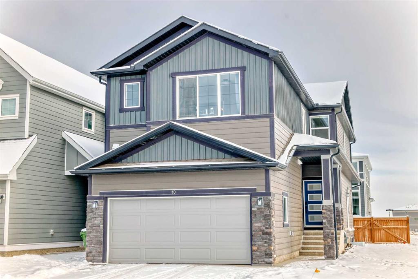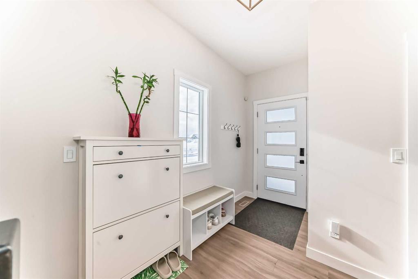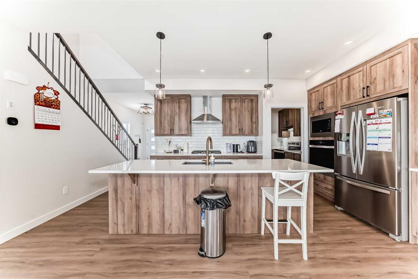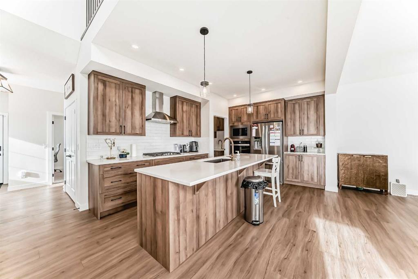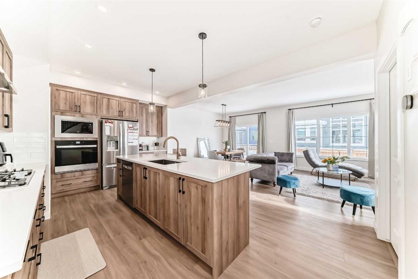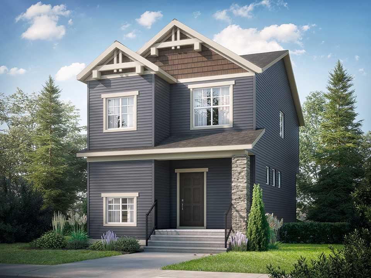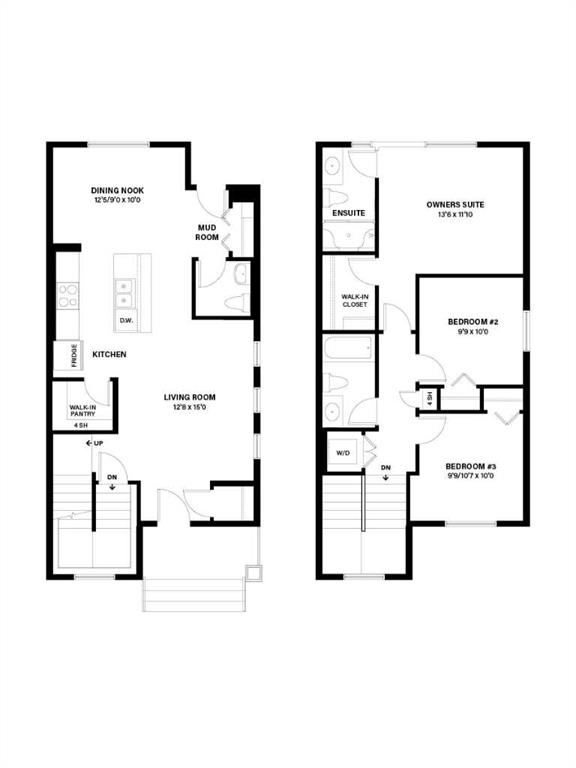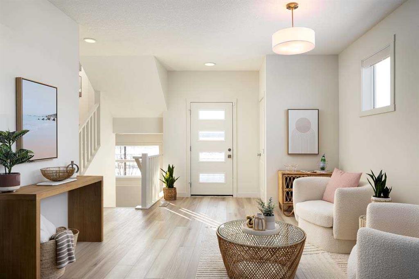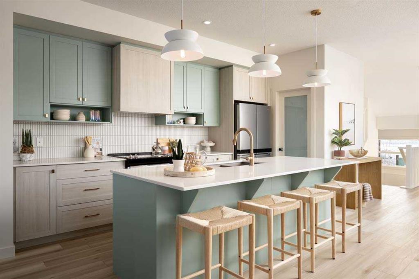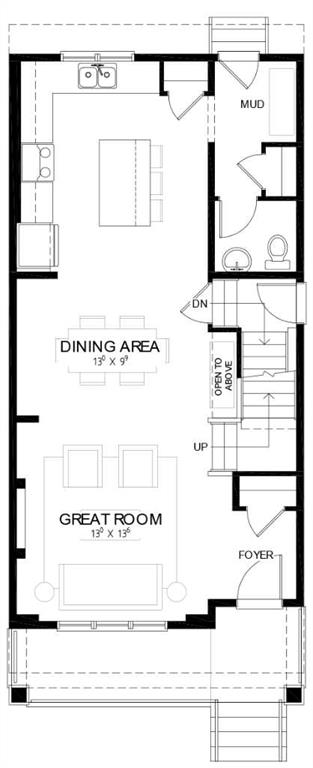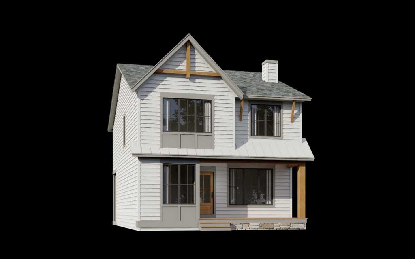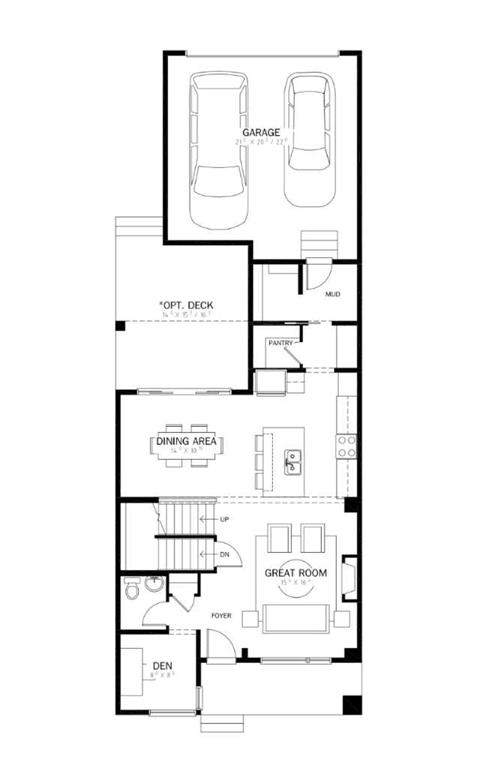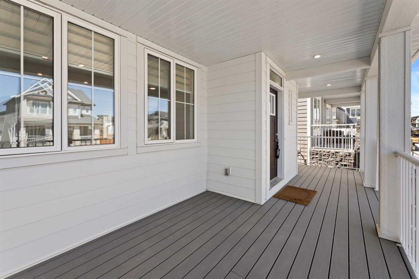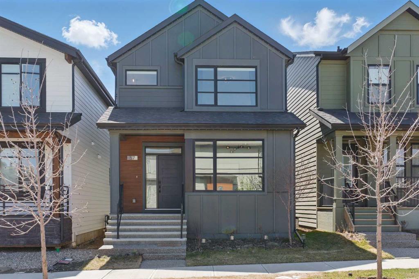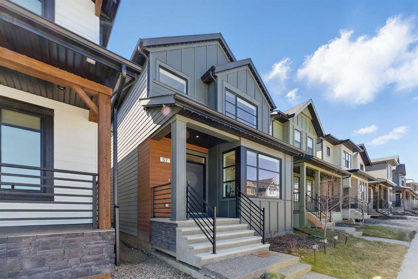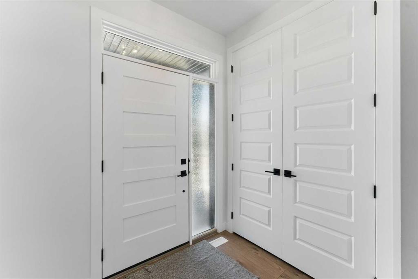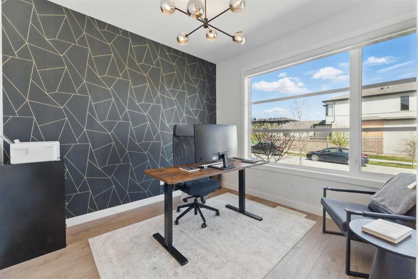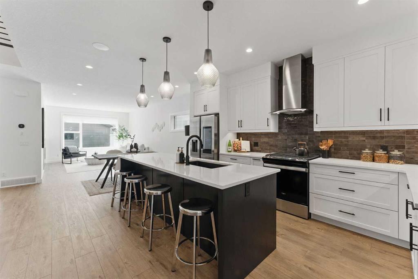70 Versant View SW
Calgary T2Y 0X3
MLS® Number: A2194391
$ 724,800
3
BEDROOMS
2 + 1
BATHROOMS
1,782
SQUARE FEET
2025
YEAR BUILT
Welcome to 70 Versant View SW, a beautifully designed detached home in the sought-after community of Vermillion Hill, Calgary. Blending elegance, modern upgrades, and thoughtful design, this home offers a perfect balance of style and functionality. As you arrive, you'll be greeted by stone pillars and a west-facing front deck, the perfect spot to unwind and take in the serene surroundings. Driving up to the home, enjoy breathtaking views of downtown Calgary, adding to the allure of this prime location. The Hardie plank exterior enhances both the durability and timeless charm of the home. Inside, the open floor plan is designed for modern living, with luxury vinyl plank flooring flowing throughout to create a seamless and elegant feel. The upgraded kitchen is a showstopper, featuring ceiling-height cabinetry, glass display cabinets, and premium upgraded appliances, including a gas stove and built-in microwave. A BBQ gas line in the backyard makes summer entertaining effortless. The open-concept living space is warmed by a stunning 50” electric fireplace, enhanced with floor-to-ceiling upgraded tile, offering a cozy yet modern ambiance. Large windows flood the home with natural light, highlighting the elegant lighting fixtures that add a touch of sophistication. Upstairs, convenience meets luxury with a laundry room and stylish bathrooms that complement the kitchen’s colour theme, creating a harmonious flow throughout the home. The master ensuite is a private retreat, featuring a tiled shower with sleek black-accented trims, dual undermount sinks, and a spacious walk-in closet. Additional highlights include an upgraded 8-foot garage door on the detached double-car garage, A/C rough-ins for year-round comfort, and a private side entrance with rough-ins for a future legal suite, offering excellent rental potential. Situated close to shopping, amenities, and Stoney Trail, this home provides easy access to downtown Calgary. Offering a perfect blend of modern elegance, an open floor plan, and future investment potential, this is a must-see home in one of Calgary’s most desirable new communities.
| COMMUNITY | Alpine Park |
| PROPERTY TYPE | Detached |
| BUILDING TYPE | House |
| STYLE | 2 Storey |
| YEAR BUILT | 2025 |
| SQUARE FOOTAGE | 1,782 |
| BEDROOMS | 3 |
| BATHROOMS | 3.00 |
| BASEMENT | Full, Unfinished |
| AMENITIES | |
| APPLIANCES | Dishwasher, Gas Stove, Microwave, Range Hood, Refrigerator |
| COOLING | Rough-In |
| FIREPLACE | Electric, Living Room |
| FLOORING | Carpet, Ceramic Tile, Vinyl Plank |
| HEATING | Forced Air |
| LAUNDRY | Laundry Room |
| LOT FEATURES | Back Yard, Interior Lot |
| PARKING | Double Garage Detached |
| RESTRICTIONS | Utility Right Of Way |
| ROOF | Asphalt Shingle |
| TITLE | Fee Simple |
| BROKER | Century 21 Bamber Realty LTD. |
| ROOMS | DIMENSIONS (m) | LEVEL |
|---|---|---|
| Game Room | 17`10" x 40`3" | Basement |
| 2pc Bathroom | 5`6" x 5`2" | Main |
| Dining Room | 15`4" x 10`9" | Main |
| Kitchen | 13`4" x 15`6" | Main |
| Living Room | 13`1" x 15`5" | Main |
| 4pc Bathroom | 8`8" x 4`11" | Second |
| 4pc Ensuite bath | 5`1" x 10`4" | Second |
| Bedroom | 9`6" x 11`2" | Second |
| Bedroom | 9`4" x 11`2" | Second |
| Family Room | 15`6" x 10`8" | Second |
| Bedroom - Primary | 13`9" x 13`8" | Second |





