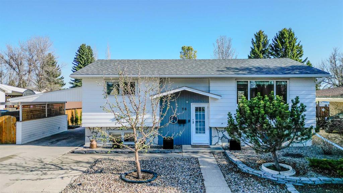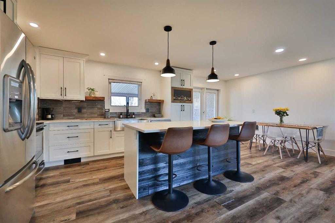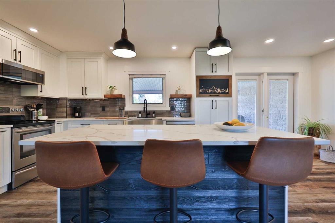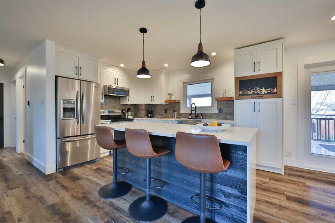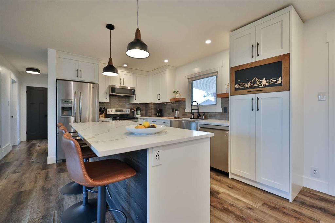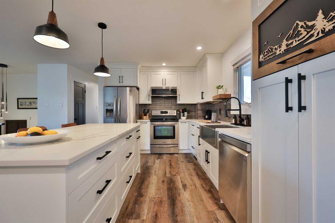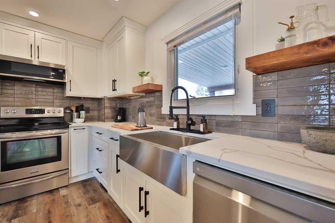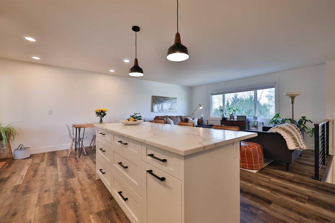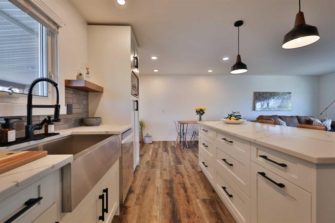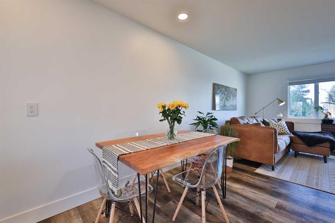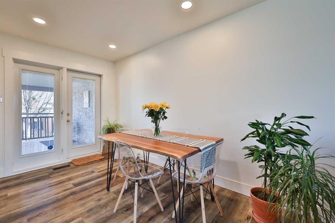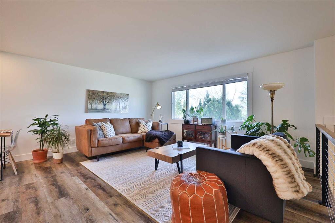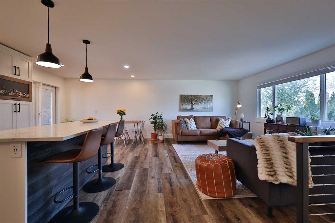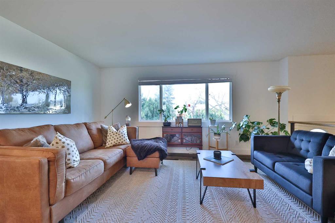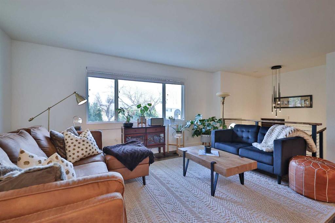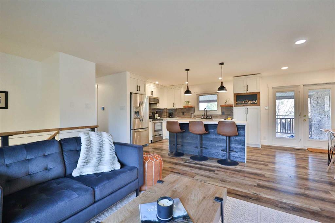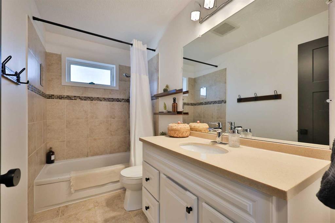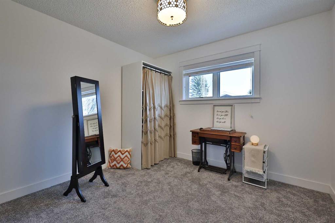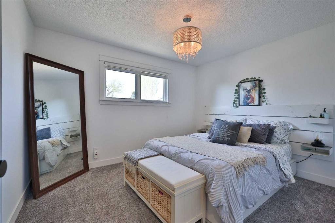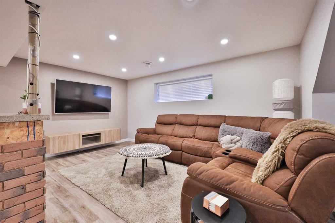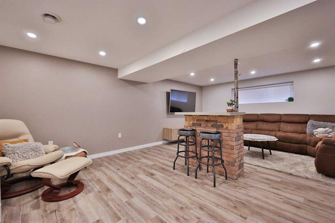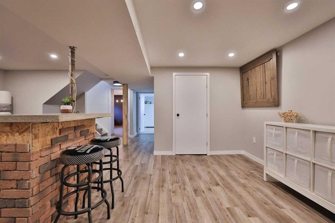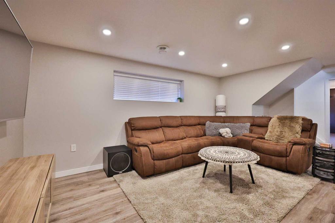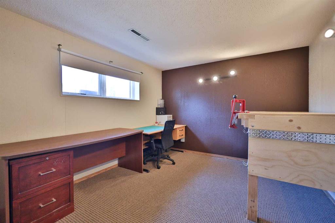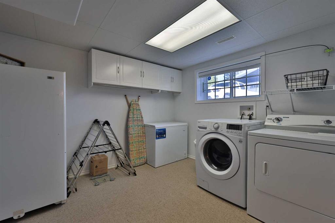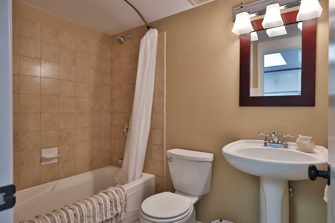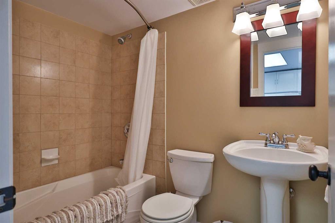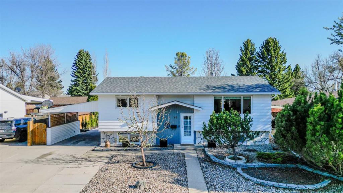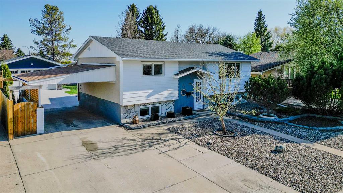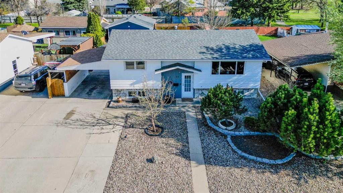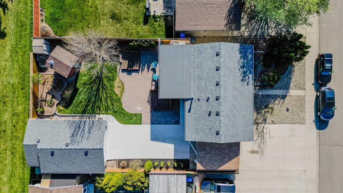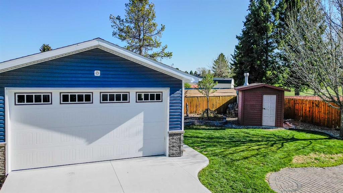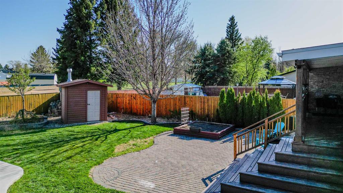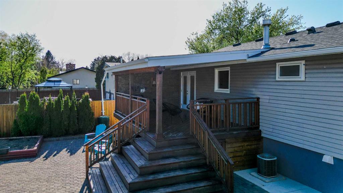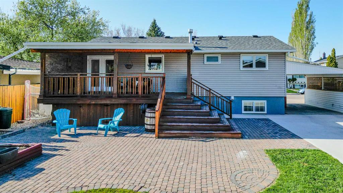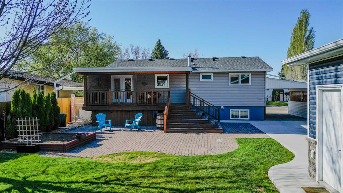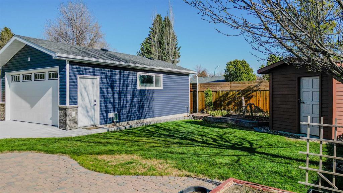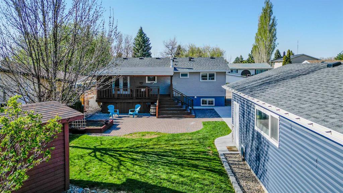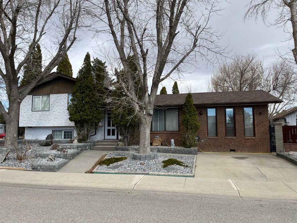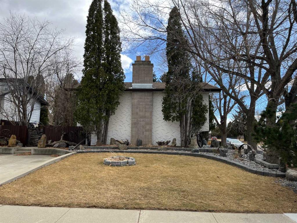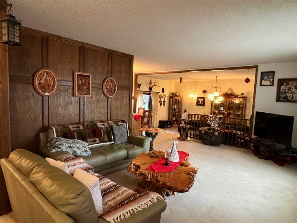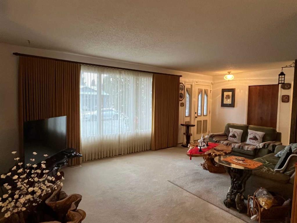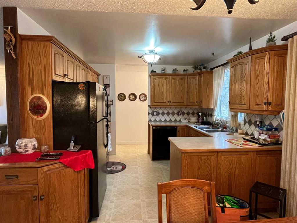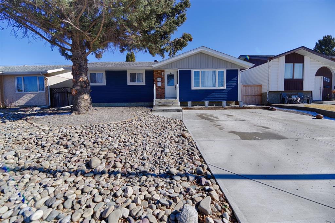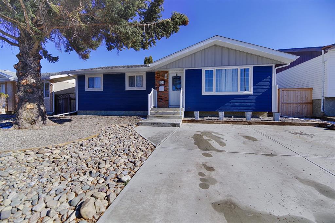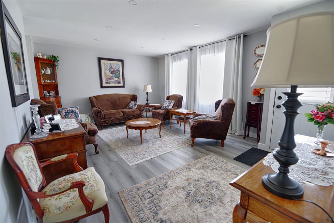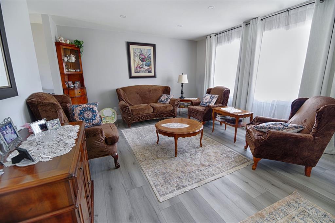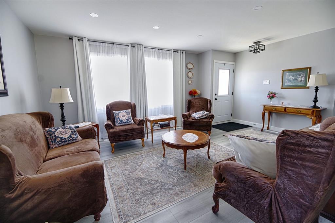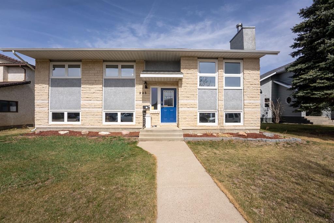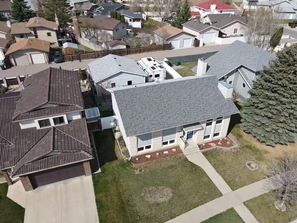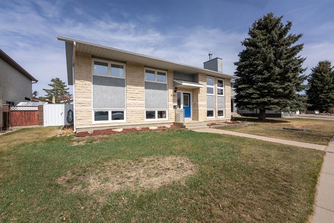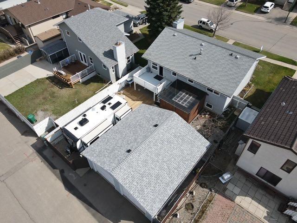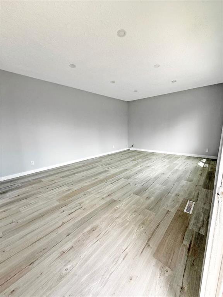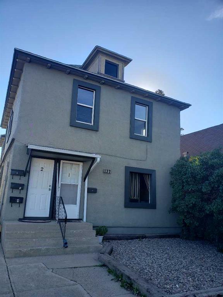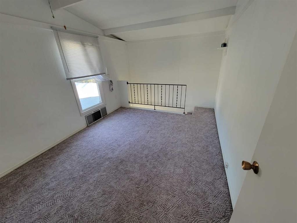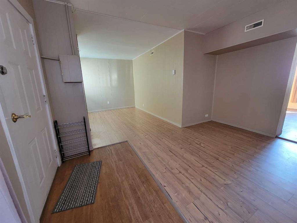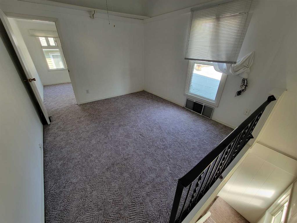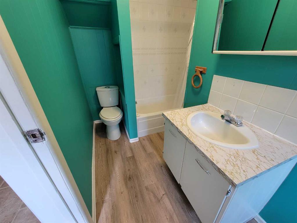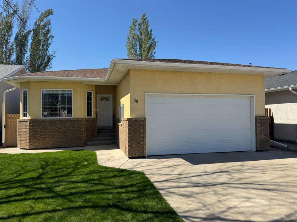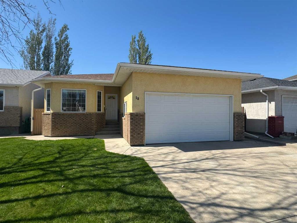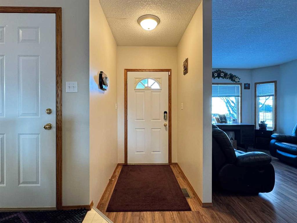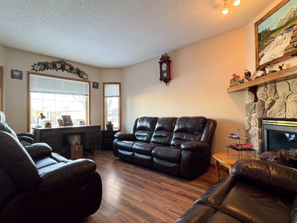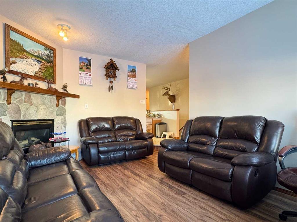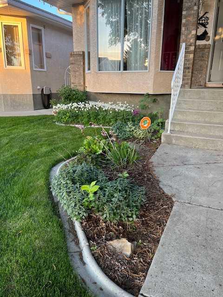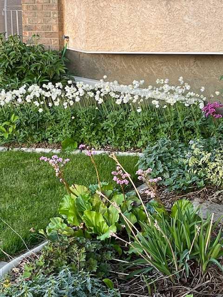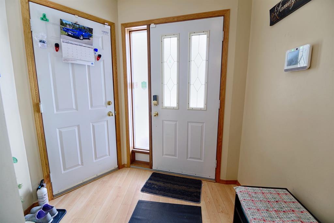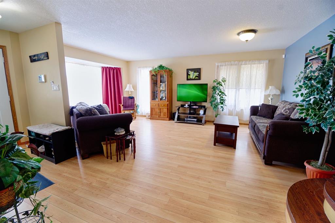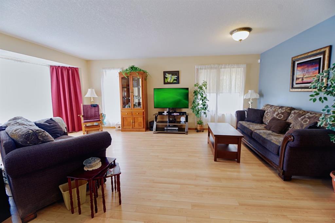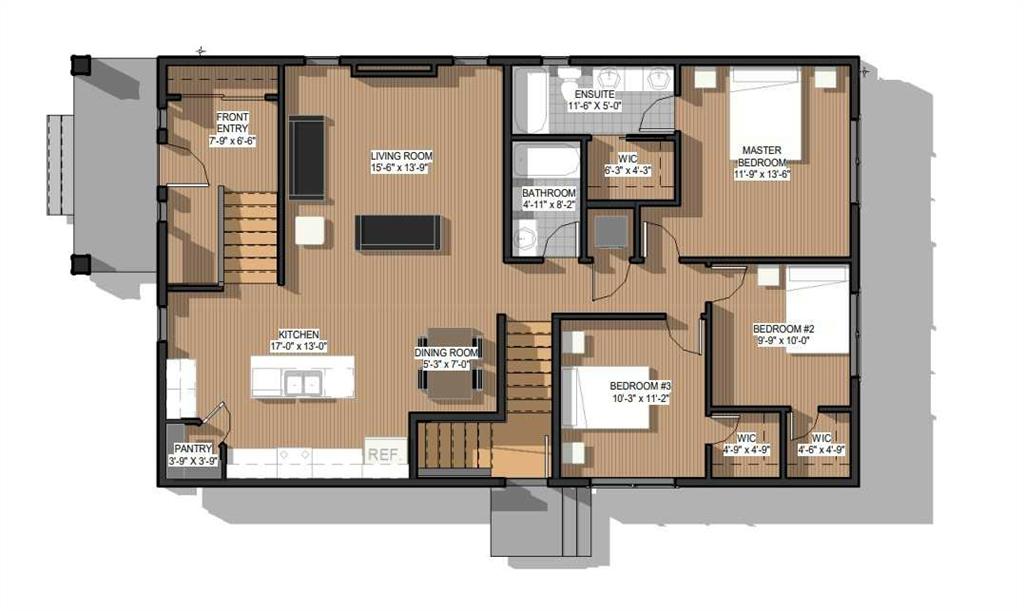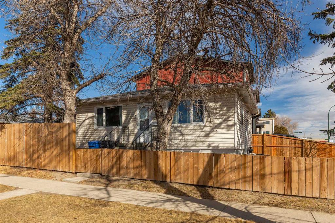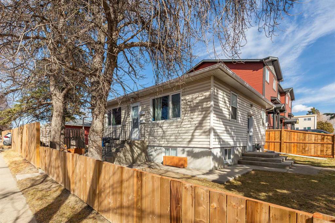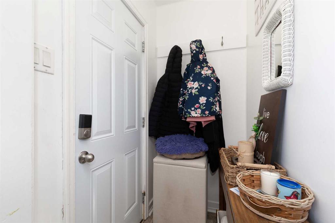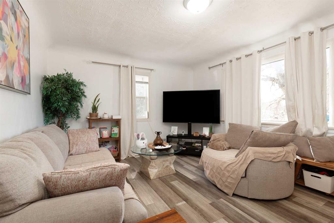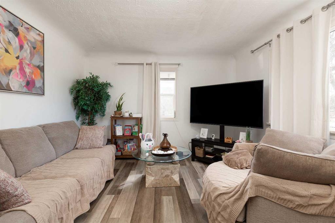70 Honeysuckle Road N
Lethbridge T1H 4J9
MLS® Number: A2215746
$ 425,000
3
BEDROOMS
2 + 0
BATHROOMS
950
SQUARE FEET
1973
YEAR BUILT
Welcome to this beautifully renovated home in a quiet, family-friendly neighbourhood on the north side of Lethbridge! From the moment you arrive, you’ll see the pride of ownership and the high-quality updates that make this home truly stand out! Step inside to discover a bright, modern main level featuring luxury vinyl plank flooring, fresh paint, new trim, and stylish light fixtures throughout! The fully renovated kitchen is a showstopper—complete with stainless steel appliances, a farmhouse-style sink, stunning quartz countertops, and a massive quartz island that’s perfect for meal prep and entertaining! This home offers three bedrooms and two full bathrooms, providing plenty of space for a growing family! The lower level has been refreshed with new flooring and includes a spacious laundry room with extra storage and functionality! Central air-conditioning keeps the home comfortable through the summer months, while the thoughtful updates make every space feel warm and inviting! Step outside and fall in love with the beautifully landscaped backyard! Enjoy your morning coffee or host summer dinners under the covered back deck, overlooking lush green grass, an apple tree, vibrant flowers, and mature plants! A large brick stone patio adds even more outdoor living space—ideal for relaxing or entertaining guests! Two garden sheds provide extra storage, and the new double detached garage with power PLUS a carport off the side of the home both add not only convenience, but the space car enthusiasts dream of! With a new roof on house and covered deck this home is a move-in ready gem nestled in a peaceful, established neighborhood—offering comfort, style, and function in every corner! Don’t miss your opportunity to make it yours—contact your REALTOR® and book a showing today!
| COMMUNITY | Park Meadows |
| PROPERTY TYPE | Detached |
| BUILDING TYPE | House |
| STYLE | Bi-Level |
| YEAR BUILT | 1973 |
| SQUARE FOOTAGE | 950 |
| BEDROOMS | 3 |
| BATHROOMS | 2.00 |
| BASEMENT | Finished, Full |
| AMENITIES | |
| APPLIANCES | Central Air Conditioner, Dishwasher, Dryer, Garage Control(s), Refrigerator, Stove(s), Washer, Window Coverings |
| COOLING | Central Air |
| FIREPLACE | Electric |
| FLOORING | Carpet, Tile, Vinyl Plank |
| HEATING | Forced Air |
| LAUNDRY | In Basement |
| LOT FEATURES | Standard Shaped Lot |
| PARKING | Attached Carport, Double Garage Detached |
| RESTRICTIONS | None Known |
| ROOF | Asphalt Shingle |
| TITLE | Fee Simple |
| BROKER | Grassroots Realty Group |
| ROOMS | DIMENSIONS (m) | LEVEL |
|---|---|---|
| 4pc Bathroom | 7`3" x 4`10" | Basement |
| Laundry | 10`9" x 11`3" | Basement |
| Bedroom | 10`0" x 13`10" | Basement |
| Game Room | 21`0" x 24`8" | Basement |
| Furnace/Utility Room | 7`6" x 6`1" | Basement |
| 4pc Bathroom | 9`8" x 4`11" | Main |
| Bedroom | 9`8" x 10`5" | Main |
| Dining Room | 9`11" x 7`5" | Main |
| Kitchen | 9`11" x 13`8" | Main |
| Living Room | 13`5" x 16`0" | Main |
| Bedroom - Primary | 10`1" x 12`1" | Main |

