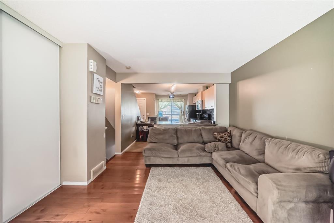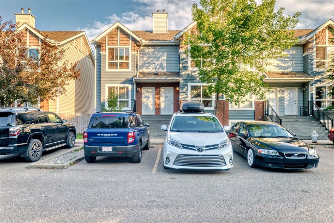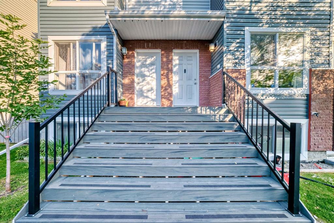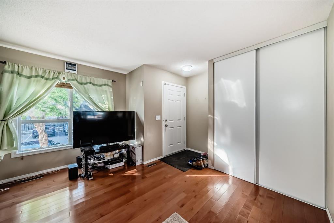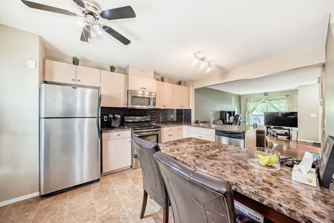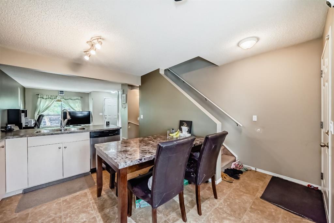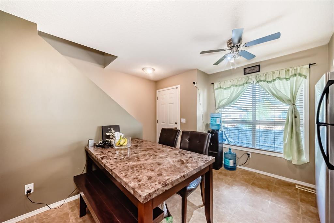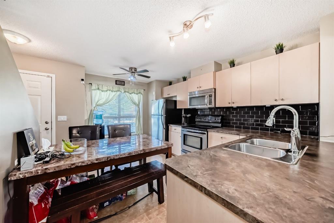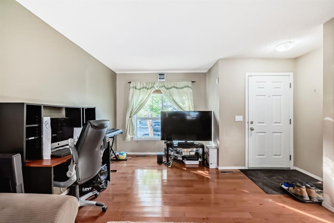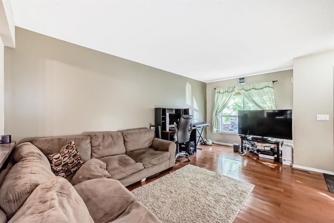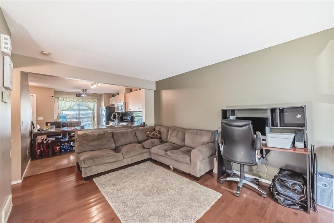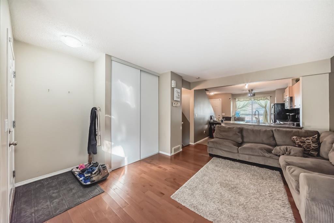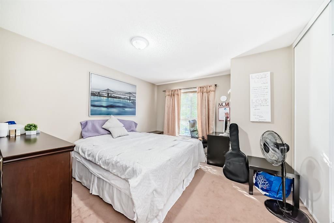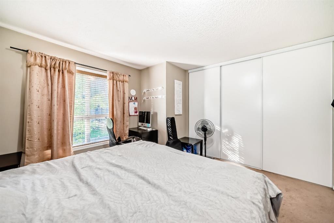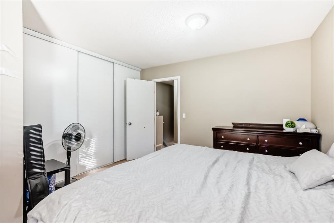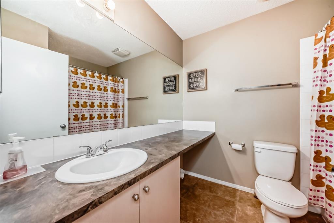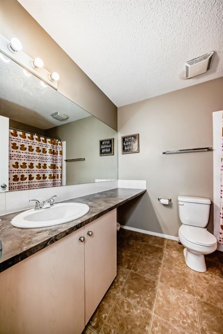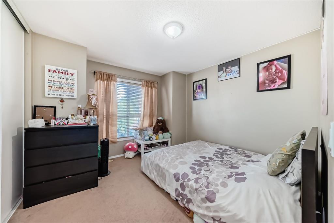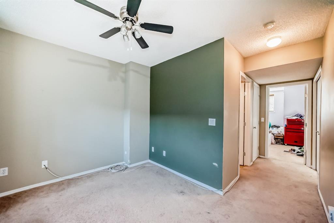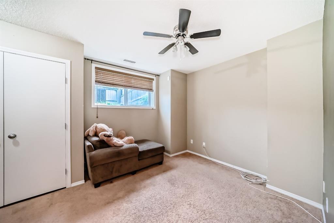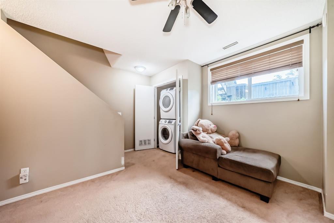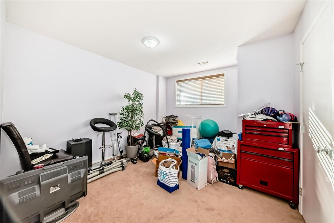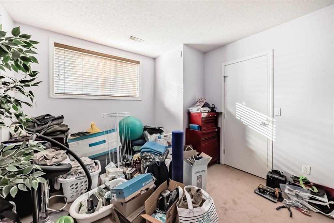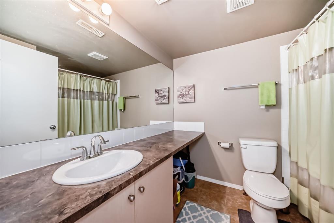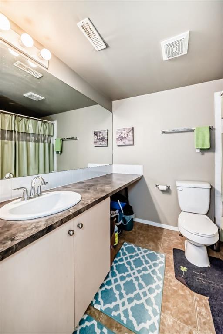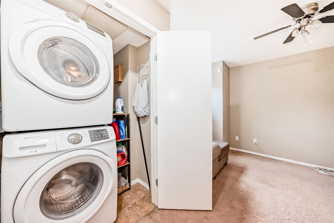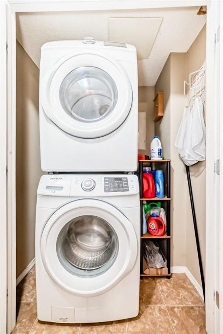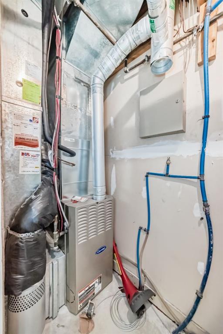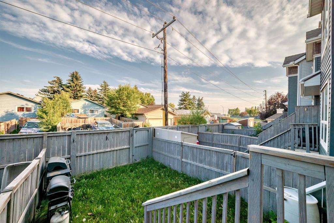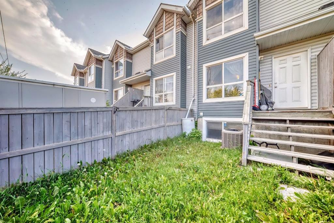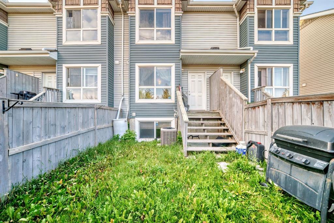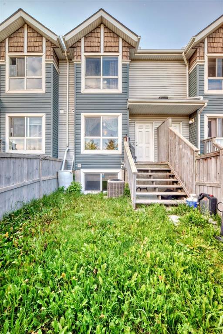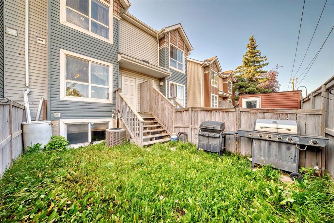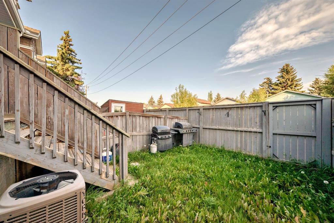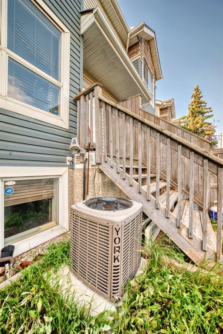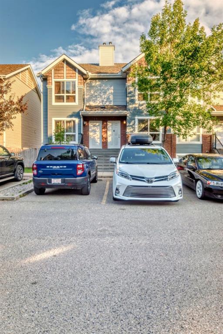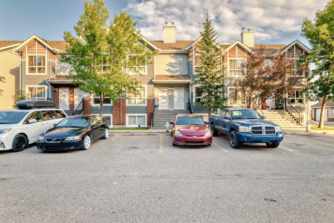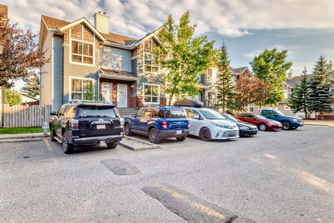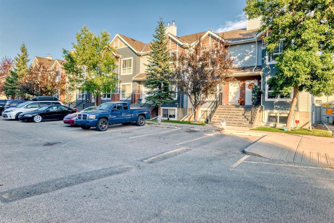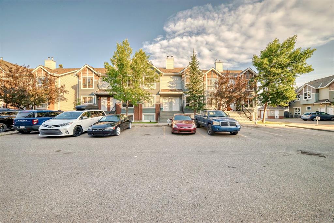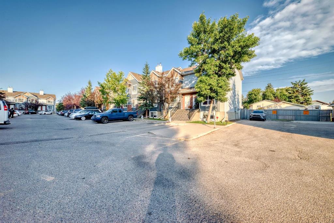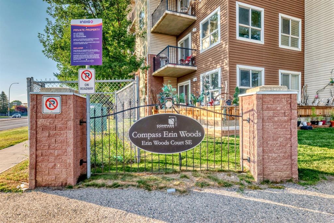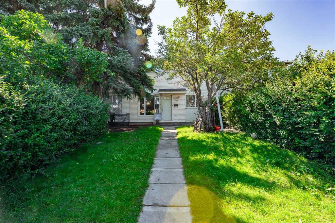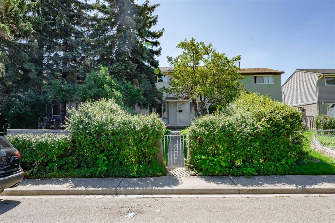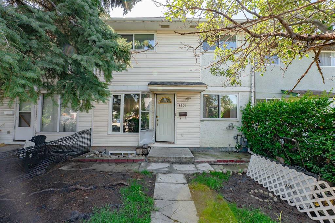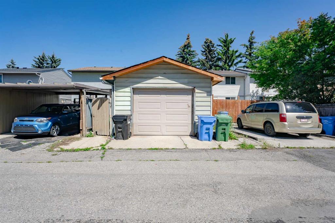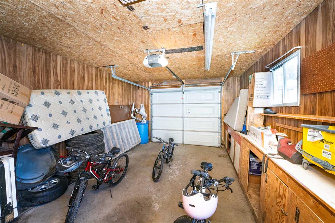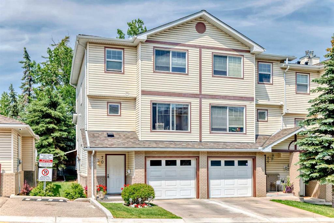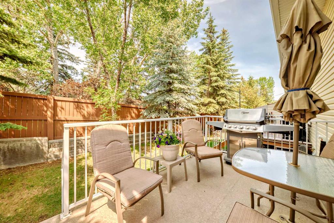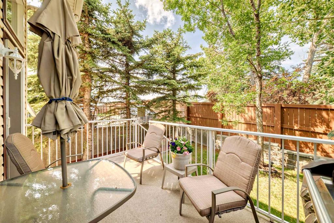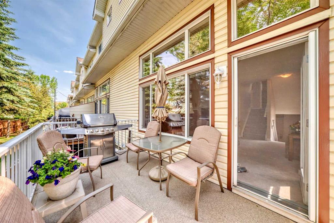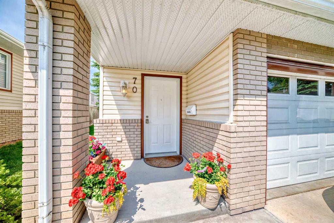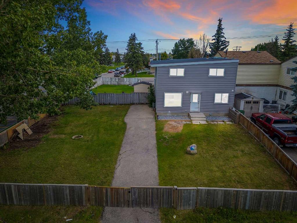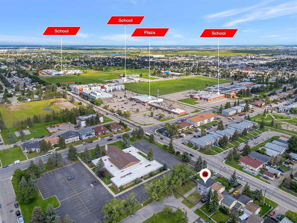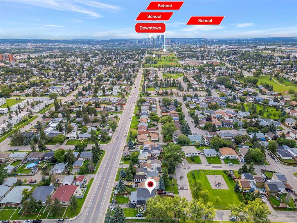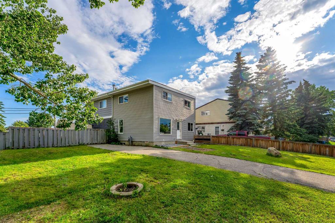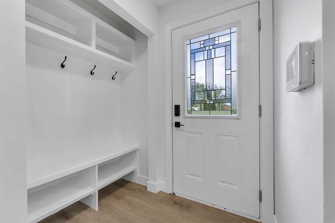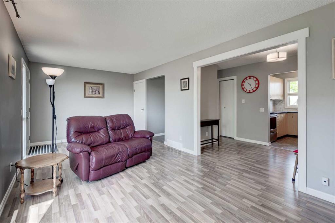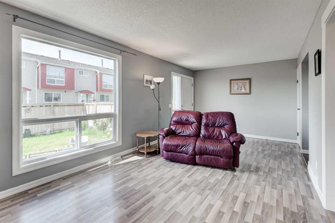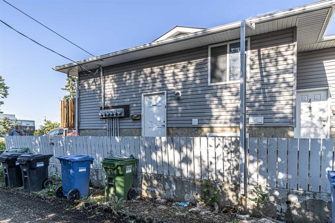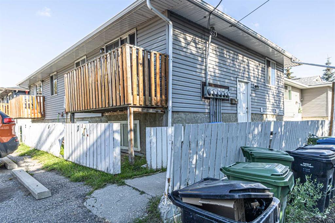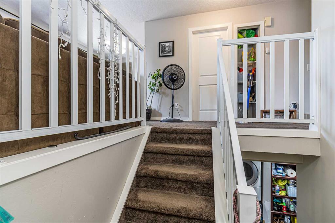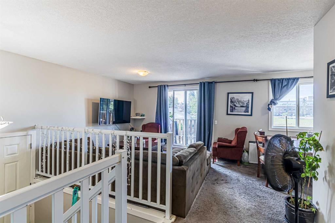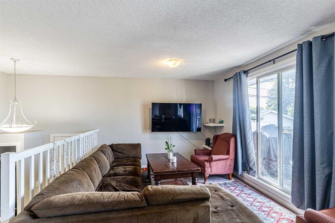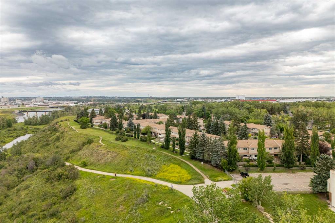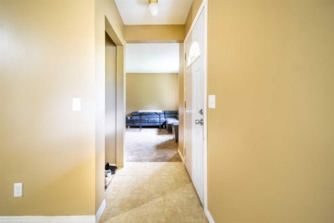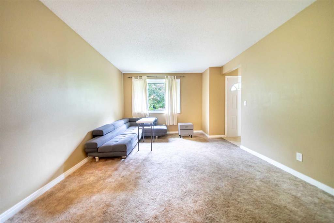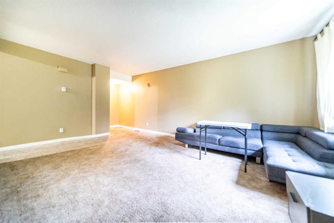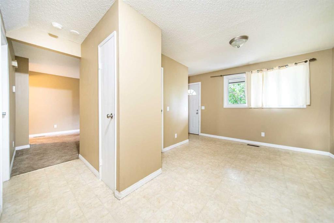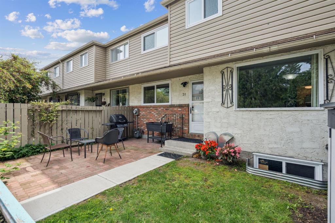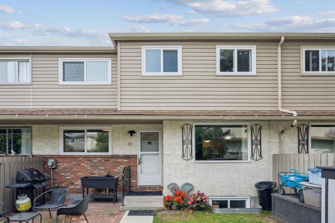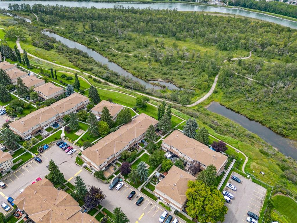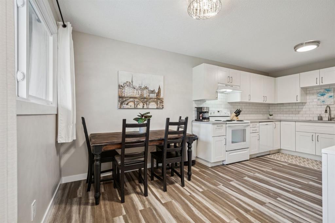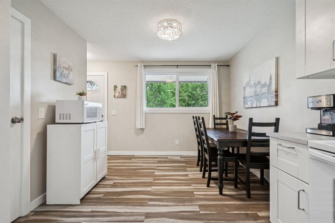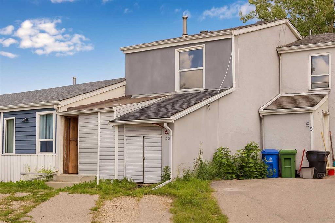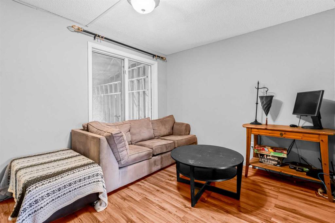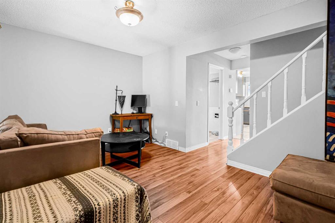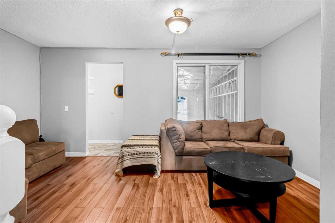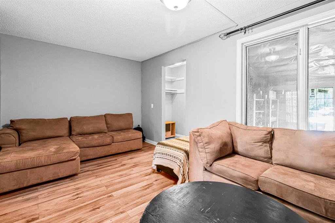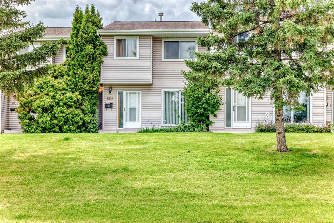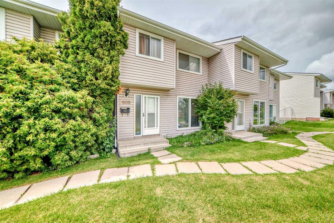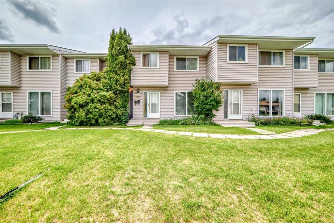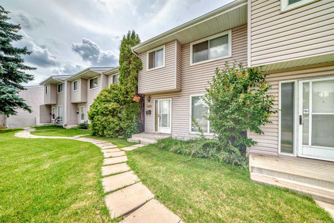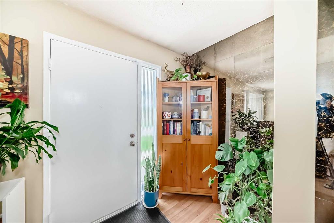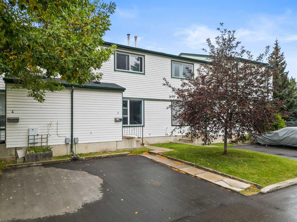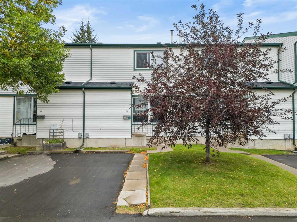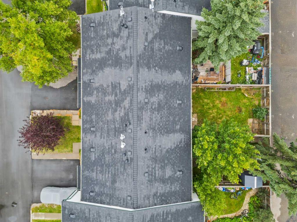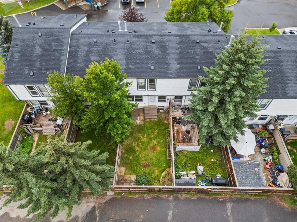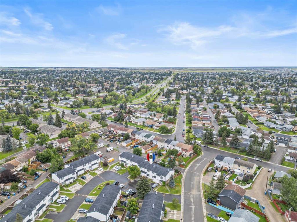70 Erin Woods Court SE
Calgary T2B 3V6
MLS® Number: A2251797
$ 369,900
3
BEDROOMS
2 + 0
BATHROOMS
963
SQUARE FEET
2005
YEAR BUILT
Welcome to this charming 3-bedroom, 2-bathroom townhouse in the desirable community of Erin Woods. Offering plenty of space for the whole family, this home features a fully finished basement that can be used as a recreation room, office, or extra living area. The private backyard provides a great space to relax, garden, or entertain during the warmer months. Comfort is top of mind with air conditioning already in place, along with recent upgrades that include a brand new water tank installed in 2025 and a new washer and dryer. The property is in a prime location with quick access to major highways such as Stoney Trail and Deerfoot, making commuting across the city simple and convenient. This move-in ready home is a perfect choice for first-time buyers, families, or investors looking for a well-maintained property in a great location. CALL YOUR FAVOURITE REALTOR
| COMMUNITY | Erin Woods |
| PROPERTY TYPE | Row/Townhouse |
| BUILDING TYPE | Five Plus |
| STYLE | 2 Storey |
| YEAR BUILT | 2005 |
| SQUARE FOOTAGE | 963 |
| BEDROOMS | 3 |
| BATHROOMS | 2.00 |
| BASEMENT | Finished, Full |
| AMENITIES | |
| APPLIANCES | Dishwasher, Electric Stove, Microwave Hood Fan, Refrigerator, Washer/Dryer Stacked |
| COOLING | Central Air |
| FIREPLACE | N/A |
| FLOORING | Carpet, Hardwood, Linoleum |
| HEATING | Forced Air |
| LAUNDRY | In Basement |
| LOT FEATURES | Back Lane, Back Yard |
| PARKING | 220 Volt Wiring, Asphalt, On Street, Stall |
| RESTRICTIONS | Utility Right Of Way |
| ROOF | Asphalt Shingle |
| TITLE | Fee Simple |
| BROKER | First Place Realty |
| ROOMS | DIMENSIONS (m) | LEVEL |
|---|---|---|
| Family Room | 10`8" x 10`6" | Basement |
| 4pc Bathroom | 69`8" x 2`0" | Basement |
| Bedroom | 12`1" x 10`10" | Basement |
| Walk-In Closet | 3`0" x 5`5" | Basement |
| Furnace/Utility Room | 3`0" x 7`11" | Basement |
| Laundry | 3`6" x 5`2" | Basement |
| Mud Room | 4`0" x 5`5" | Main |
| Kitchen | 10`8" x 15`1" | Main |
| Living Room | 12`0" x 11`0" | Main |
| Dining Room | 7`2" x 10`8" | Main |
| Entrance | 5`6" x 3`9" | Main |
| Bedroom | 10`11" x 10`10" | Upper |
| 4pc Bathroom | 6`10" x 8`2" | Upper |
| Bedroom - Primary | 12`6" x 11`10" | Upper |

