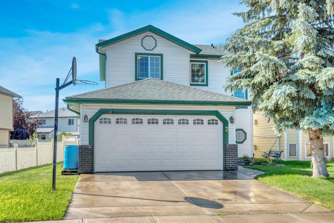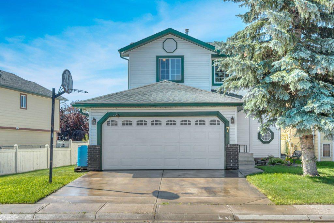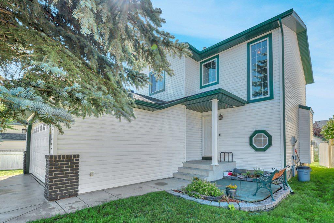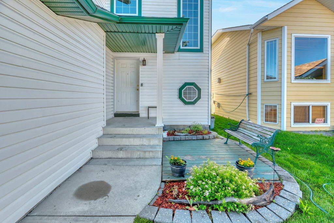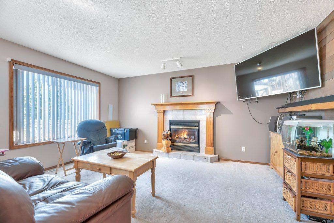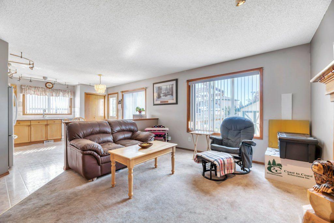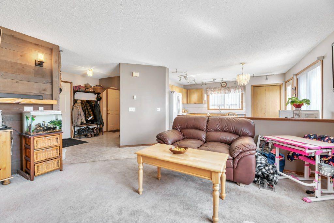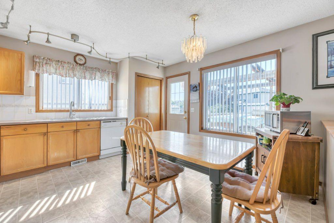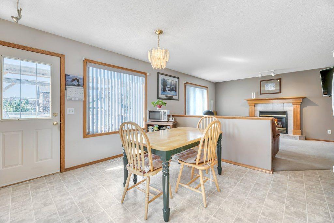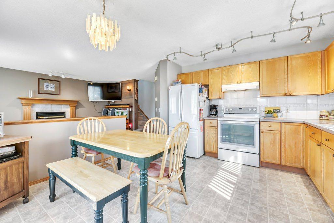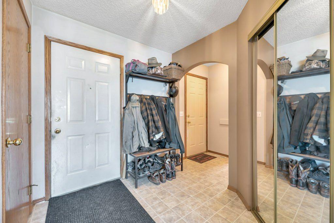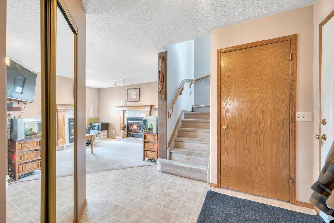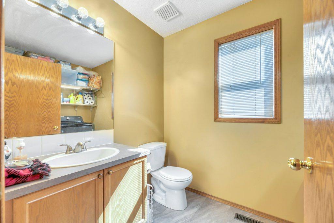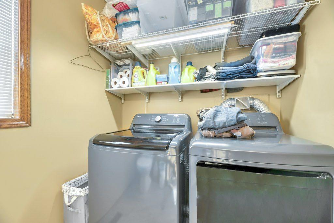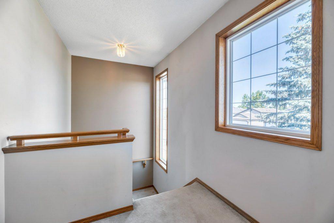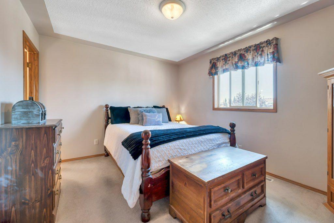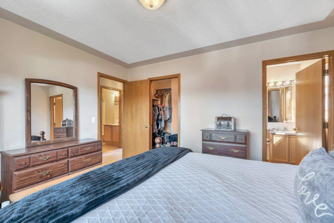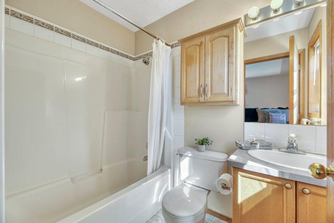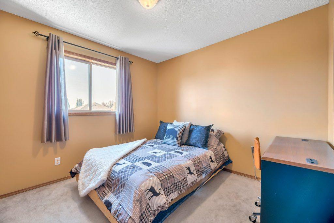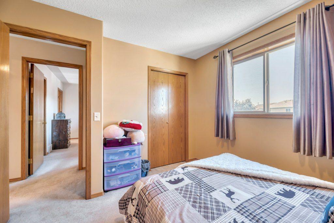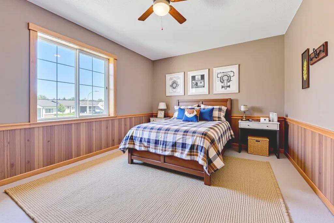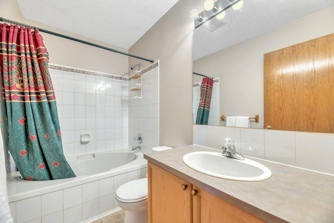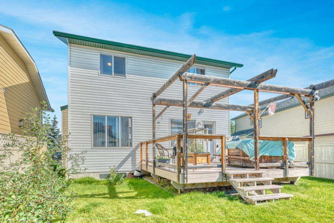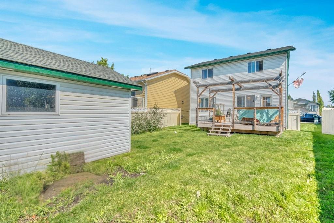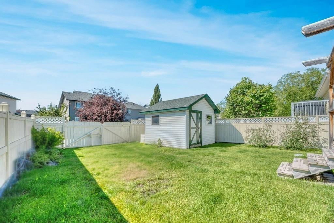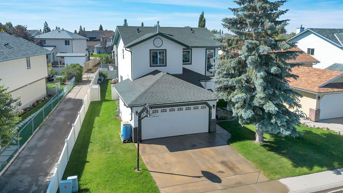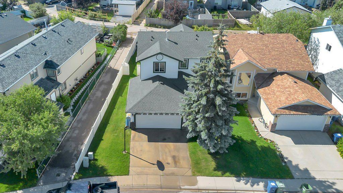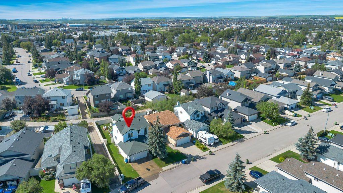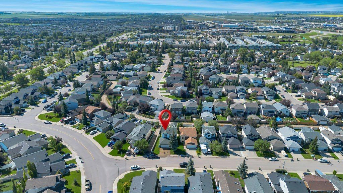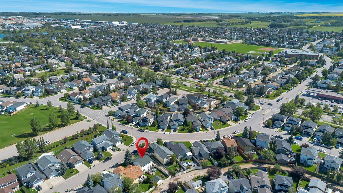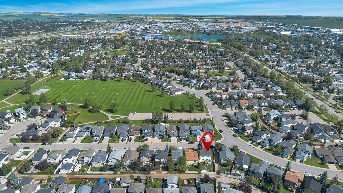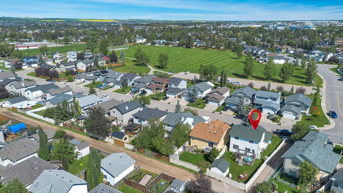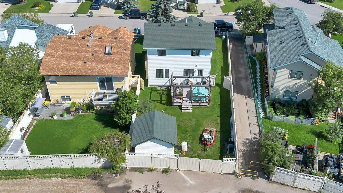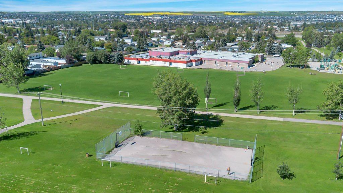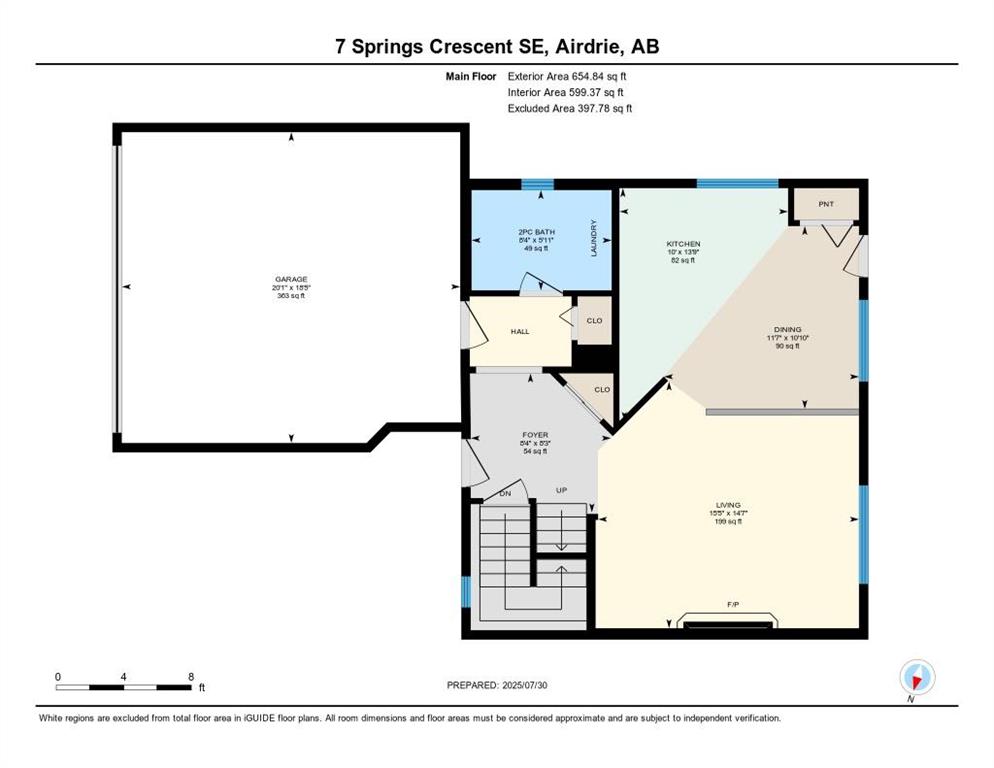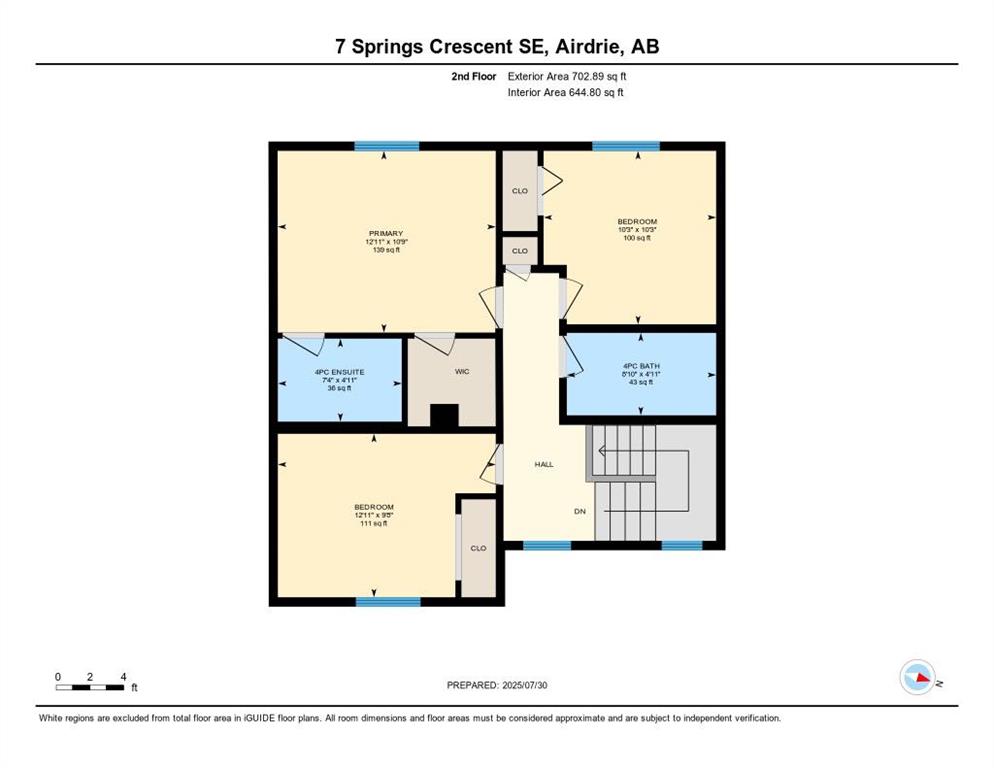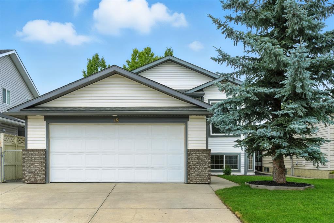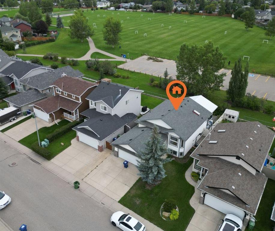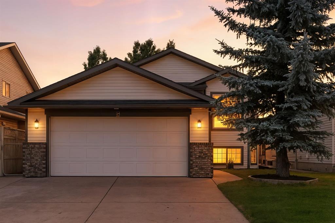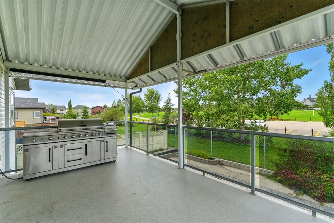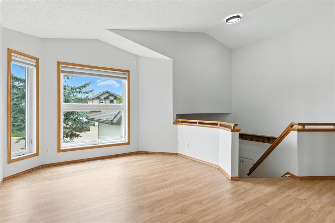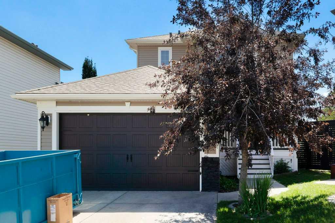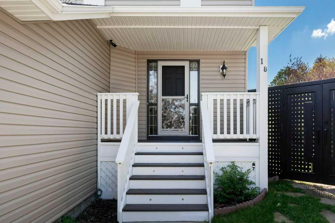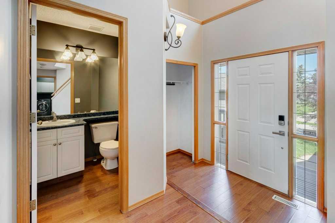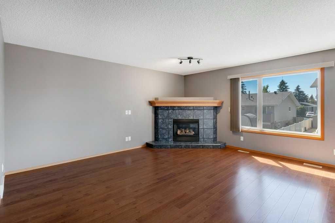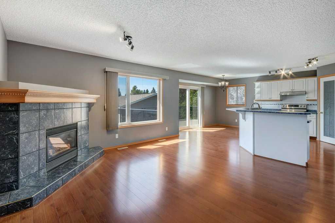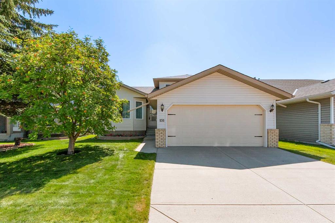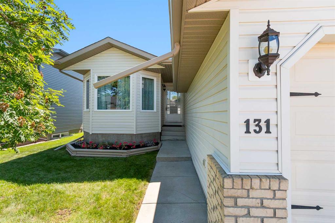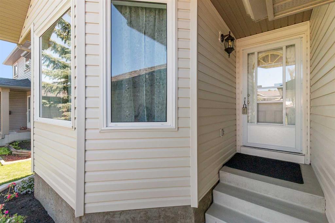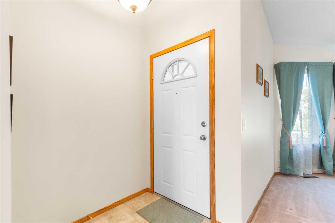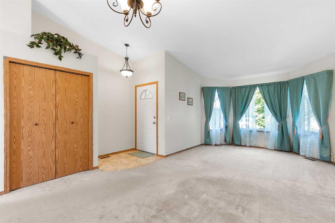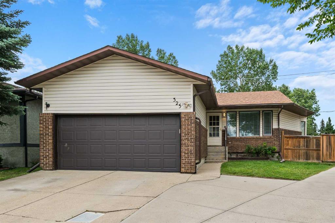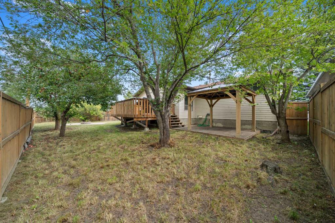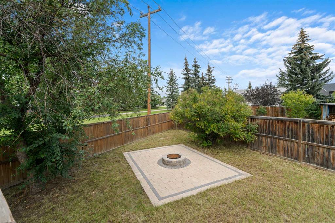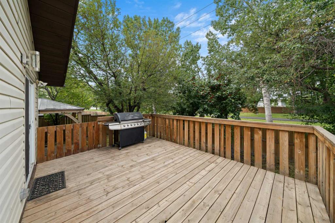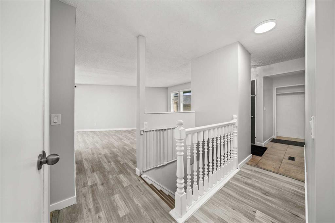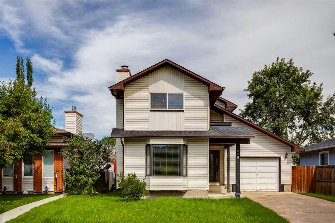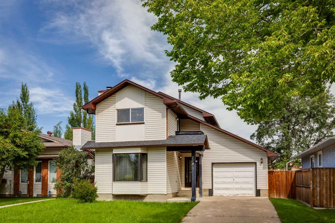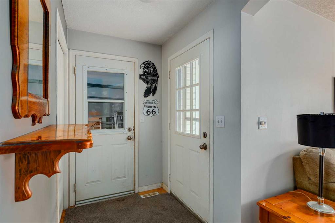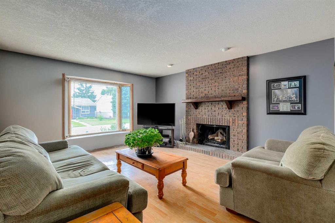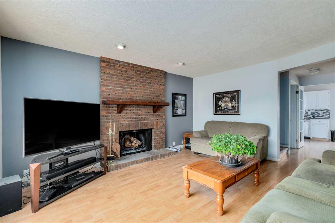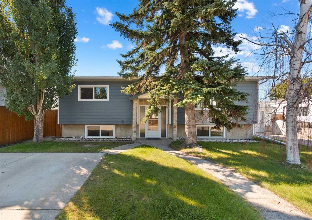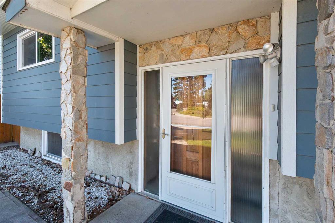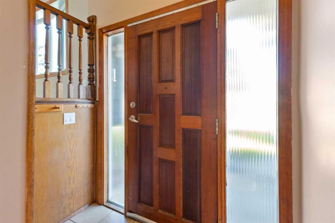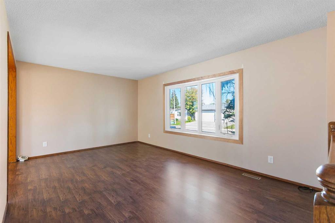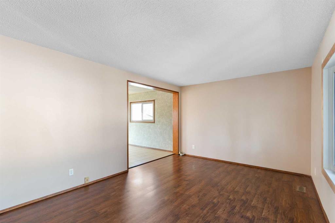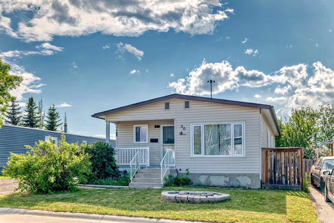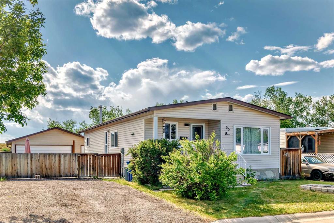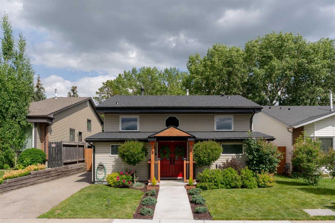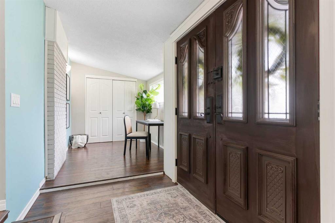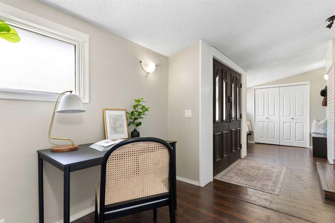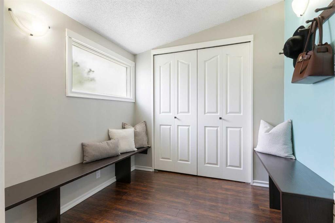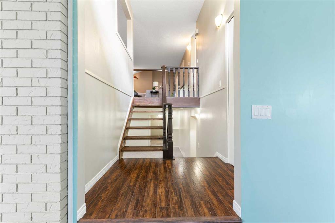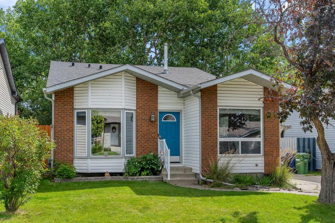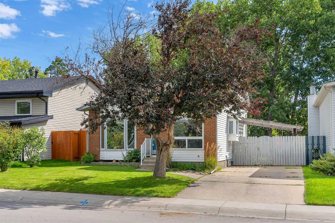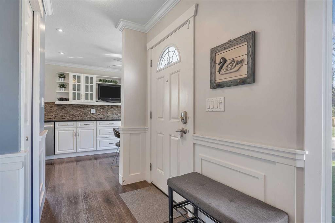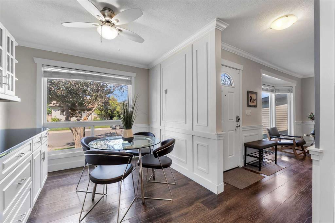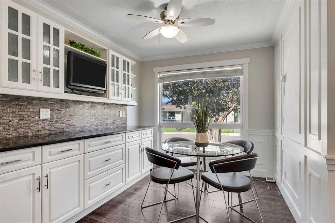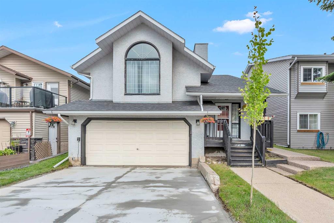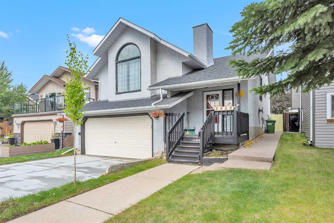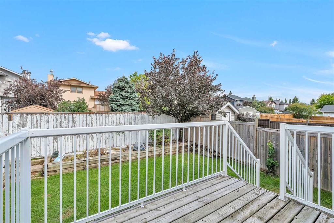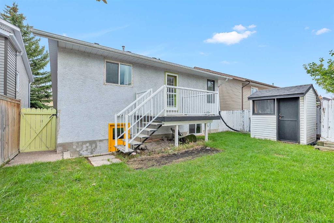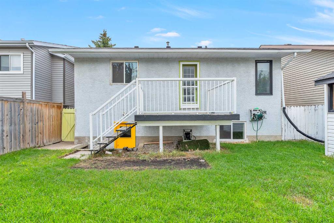7 Springs Crescent SE
Airdrie T4A 2C2
MLS® Number: A2248615
$ 519,900
3
BEDROOMS
2 + 1
BATHROOMS
1,358
SQUARE FEET
1998
YEAR BUILT
Here’s your chance to own a home in the popular family friendly community of Big Springs in Airdrie. This home is ideally located within walking distance of 3 schools meaning your kids could walk to and from school starting in kindergarten all the way to high school. A towering pine tree shades the cute front patio area which is the perfect place to enjoy a morning cup of coffee or relax in the evening. You’ll enter into the spacious front foyer which brings you into the bright and sunny main floor where you’ll find an open concept layout with just a half wall between the living room and kitchen with eat in dining area. The cozy gas fireplace in the living area will be a welcome upgrade during the cooler winter months. A 2 pc bath and laundry room round out this main floor. Upstairs are 3 bedrooms including the primary with 4 pc bath and a generous walk in closet. The other 2 bedrooms share the main bath. The basement in unspoiled and waiting for you to finish to suit your needs when you are ready. The attached double garage is both insulated and dry walled which is another welcome bonus during all times of the year. There is even a work bench for completing those DIY projects. There is a back alley with access to the yard for a small camper or boat. The garage feastures 220V. Shingles, siding, eavestroughs and a couple of windows have been replaced. This home boasts a spacious backyard with back alley access, a back deck and a shed with double doors for a quad or lawn care items. There is so much value in this home and the opportunity to build equity as you make it your own. In addition to schools you are close to the Airdrie's recreation centre Genesis Place, shopping, restaurants and all other amenities. Plus easy access to the highway makes for an easy commute to Calgary. If you’re looking for a balanced, community oriented lifestyle you are going to love living in Airdrie with its blend of small-town charm and big-city convenience.
| COMMUNITY | Big Springs |
| PROPERTY TYPE | Detached |
| BUILDING TYPE | House |
| STYLE | 2 Storey |
| YEAR BUILT | 1998 |
| SQUARE FOOTAGE | 1,358 |
| BEDROOMS | 3 |
| BATHROOMS | 3.00 |
| BASEMENT | Full, Unfinished |
| AMENITIES | |
| APPLIANCES | Dishwasher, Dryer, Electric Stove, Garage Control(s), Range Hood, Refrigerator, Washer, Window Coverings |
| COOLING | None |
| FIREPLACE | Gas, Living Room |
| FLOORING | Carpet, Linoleum |
| HEATING | Forced Air |
| LAUNDRY | In Bathroom, Main Level |
| LOT FEATURES | Back Lane, Back Yard, Front Yard, Fruit Trees/Shrub(s), Landscaped, Lawn, Level, Low Maintenance Landscape, Rectangular Lot |
| PARKING | Double Garage Attached |
| RESTRICTIONS | Airspace Restriction, Restrictive Covenant, Utility Right Of Way |
| ROOF | Asphalt Shingle |
| TITLE | Fee Simple |
| BROKER | RE/MAX Key |
| ROOMS | DIMENSIONS (m) | LEVEL |
|---|---|---|
| Furnace/Utility Room | 13`0" x 8`1" | Basement |
| 2pc Bathroom | 5`11" x 8`4" | Main |
| Dining Room | 10`10" x 11`7" | Main |
| Foyer | 8`3" x 8`4" | Main |
| Kitchen | 13`9" x 10`0" | Main |
| Living Room | 14`7" x 15`5" | Main |
| 4pc Bathroom | 8`10" x 4`11" | Upper |
| 3pc Ensuite bath | 7`4" x 4`11" | Upper |
| Bedroom | 10`3" x 20`3" | Upper |
| Bedroom | 12`11" x 10`9" | Upper |
| Bedroom - Primary | 12`11" x 10`9" | Upper |

