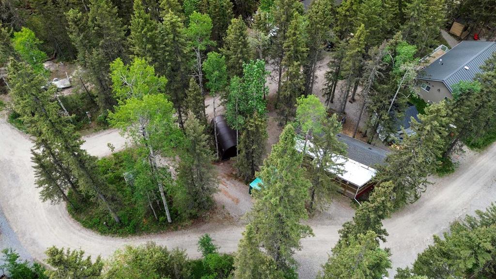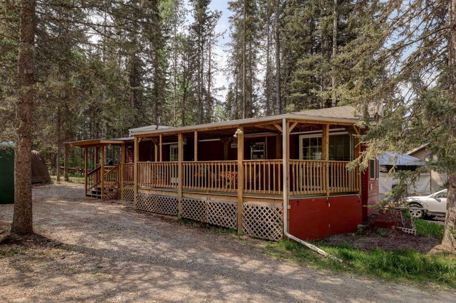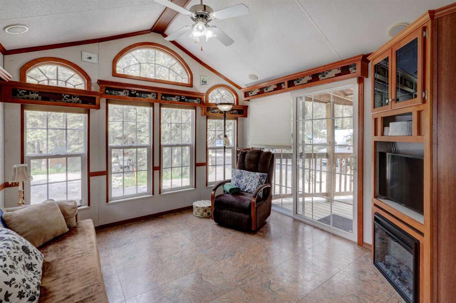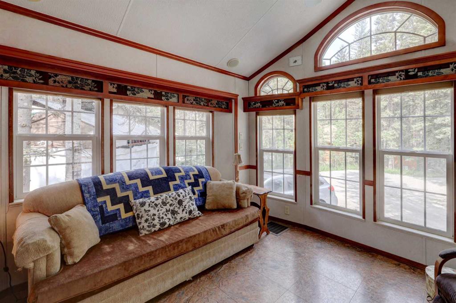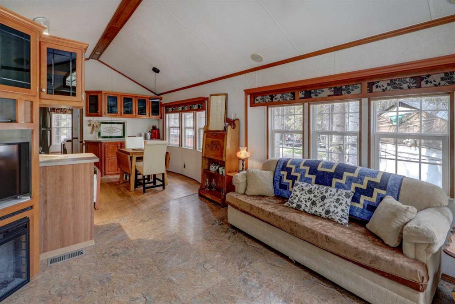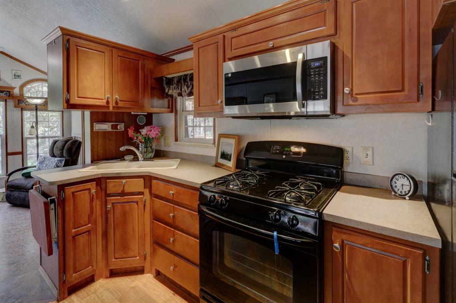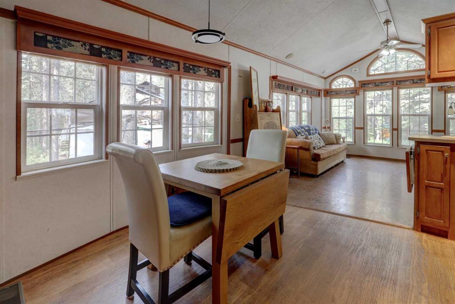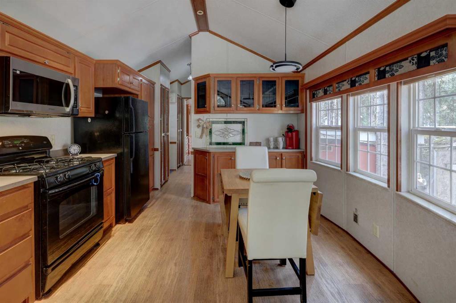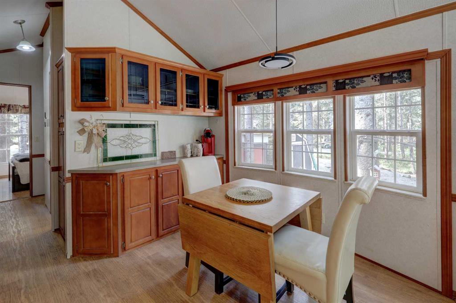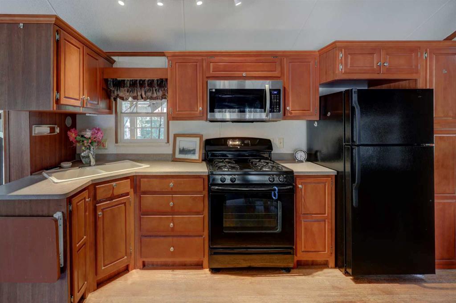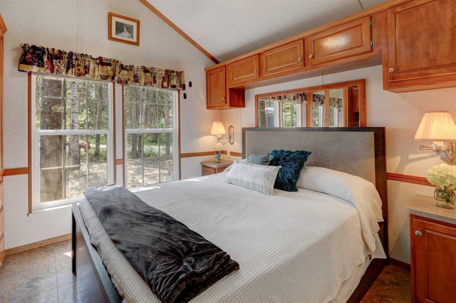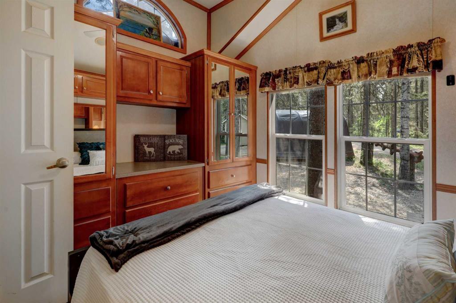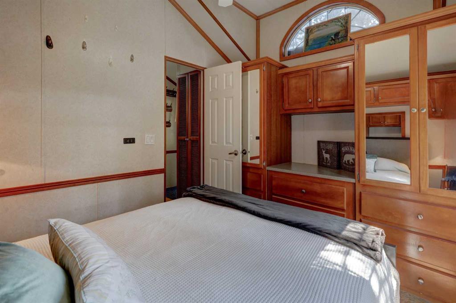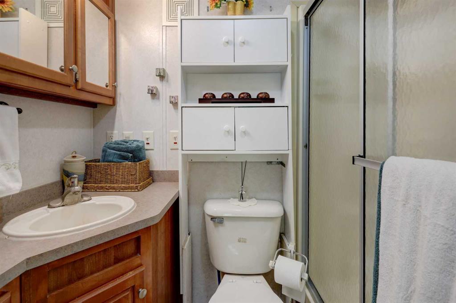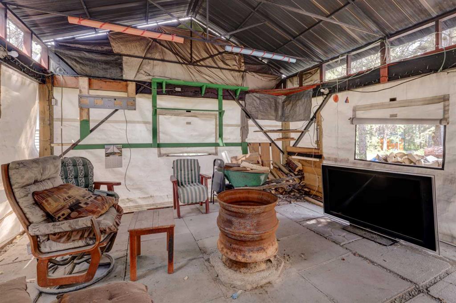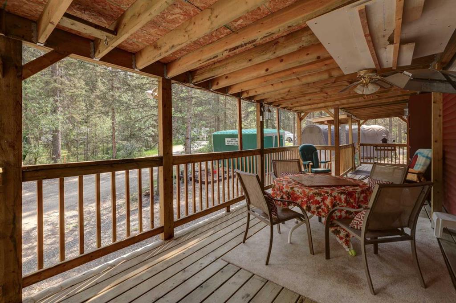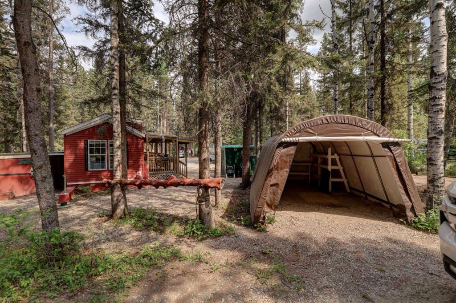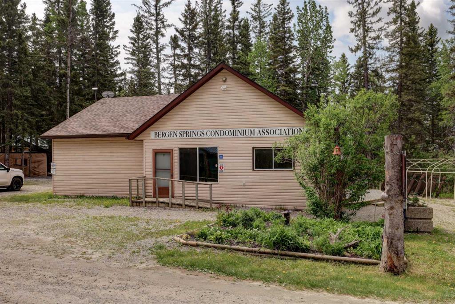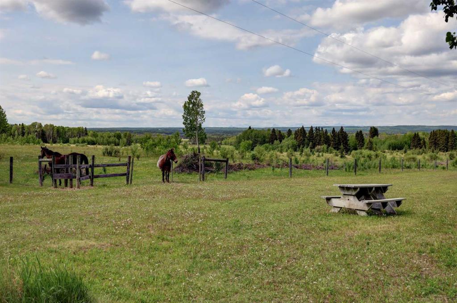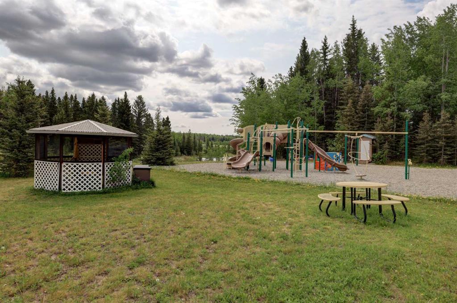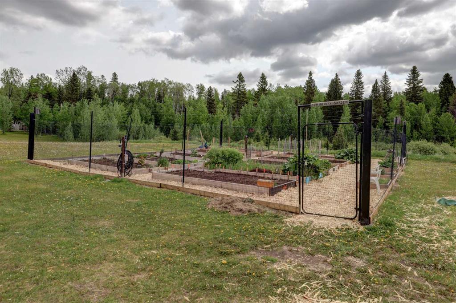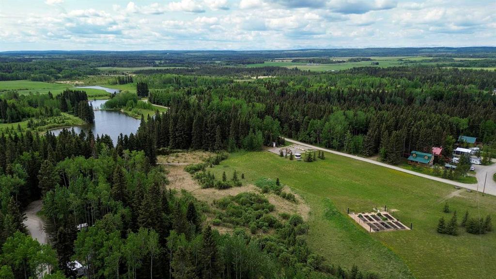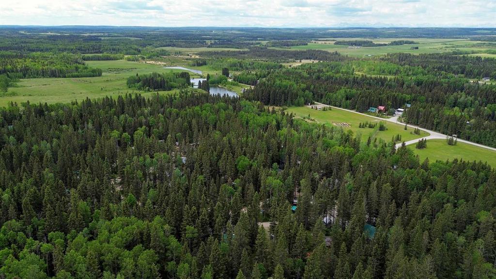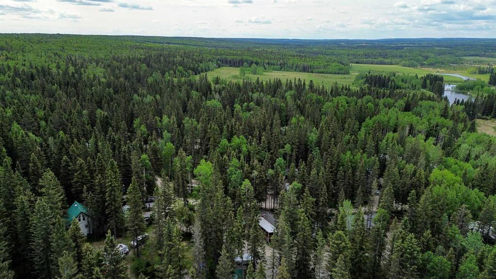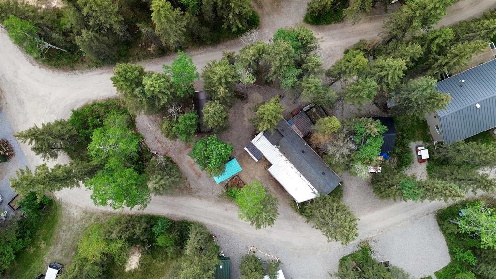7, 5227 Township Road 320
Rural Mountain View County T0M 1X0
MLS® Number: A2227665
$ 299,900
1
BEDROOMS
1 + 0
BATHROOMS
483
SQUARE FEET
2004
YEAR BUILT
**Price adjustment July 14** Welcome to your YEAR ROUND HOME IN THE WOODS! This property has been lovingly cared for by its original owners for nearly 2 decades & now it is time for someone else to love it too! One of the few PARK MODEL HOMES in Bergen Springs Estates, this is a rare find for anyone who is looking for a recreational property or to live full time - the current owners have lived here full time for years. As you enter the HUGE COVERED DECK notice the GAS LINE for your BBQ & also the gas overhead heater (included). The main entrance to the home through the patio door leads you to the generous living room w/corner electric FIREPLACE (installed approximately 2019) as well as windows everywhere (all blinds inc). Soaring trees are your view from this home! The dining/kitchen has room for a good sized table & also has a cute coffee bar area. The OTR MICROWAVE is newer & upgraded and there is also a GAS STOVE & full sized fridge. Down the hall you will find a closet with plumbing to install a washer & dryer if desired. The 3 pc bath has good storage as well. There is also a generous closet next to the bathroom & here you will find your hot water tank. The bedroom has a QUEEN SIZED next to new BED w/drawers built in (all included as well). There is a spot for TV hook up in the bedroom as well as the living room & a TV in the home is included. Outside find the gazebo to rival all gazebos - room to hook up 4 tvs as well as 4 receivers - over the years there has been known to have been 4 different sports playing at once. There is also a shed, greenhouse & Shelterlogic tent inc. The septic tank is newer and holds 1500 gallons & for the winter months you can fill your 1000 gallon holding tank cistern. Lock and leave year round or stay and live full time. Bergen Springs offers a pond for skating in winter (maintained by community members), kayak or canoe in the summer, playground, COMMUNITY CENTRE, OFF LEASH DOG PARK, well run condo association & so much more. Only 10 minutes to Sundre & all the amenities it has to offer including rec centre & pool. Bergen Springs is a short walk to Fallen Timber Creek (Davidson Park). From May to October enjoy the benefits of being on park water and our condo fees are only $610 A YEAR!! Snow removal is also included in your fees. Currently the best value in the park!
| COMMUNITY | Bergen Springs |
| PROPERTY TYPE | Detached |
| BUILDING TYPE | Manufactured House |
| STYLE | Park Model |
| YEAR BUILT | 2004 |
| SQUARE FOOTAGE | 483 |
| BEDROOMS | 1 |
| BATHROOMS | 1.00 |
| BASEMENT | None |
| AMENITIES | |
| APPLIANCES | Electric Water Heater, Gas Range, Microwave Hood Fan, Refrigerator, See Remarks, Window Coverings |
| COOLING | None |
| FIREPLACE | Electric, Living Room, See Remarks |
| FLOORING | Linoleum |
| HEATING | Forced Air, Natural Gas |
| LAUNDRY | None |
| LOT FEATURES | Corners Marked, Gazebo, Level, Low Maintenance Landscape, Many Trees, See Remarks, Wooded |
| PARKING | Driveway, Parking Pad |
| RESTRICTIONS | Utility Right Of Way |
| ROOF | Asphalt Shingle |
| TITLE | Fee Simple |
| BROKER | Century 21 Masters |
| ROOMS | DIMENSIONS (m) | LEVEL |
|---|---|---|
| 4pc Bathroom | 5`6" x 6`6" | Main |
| Bedroom | 10`5" x 8`10" | Main |
| Kitchen | 11`1" x 12`0" | Main |
| Living Room | 11`1" x 13`8" | Main |


