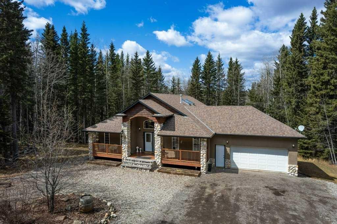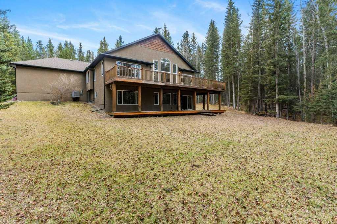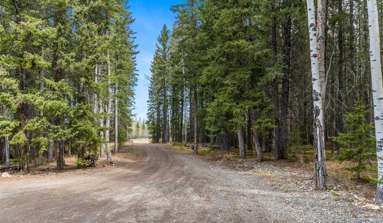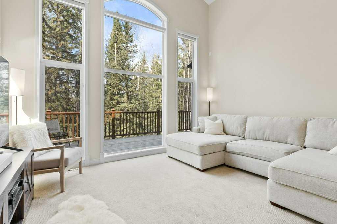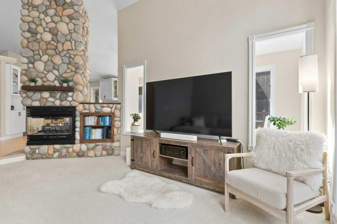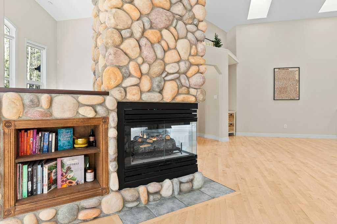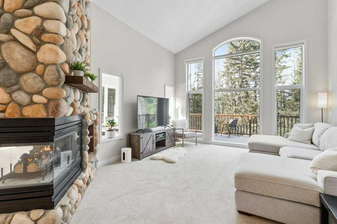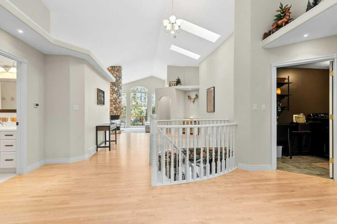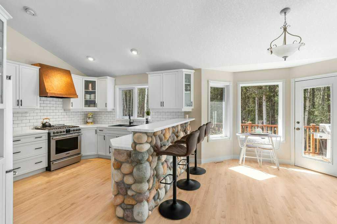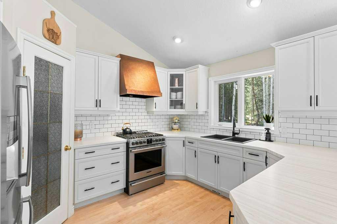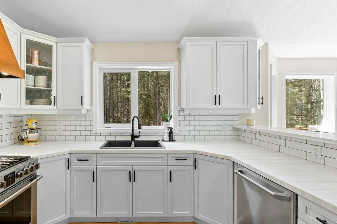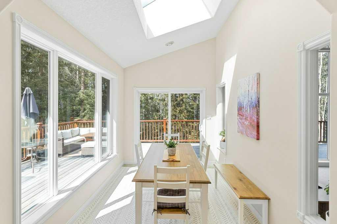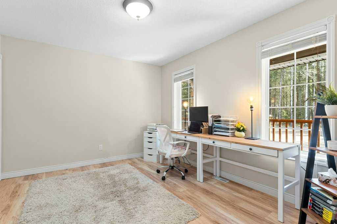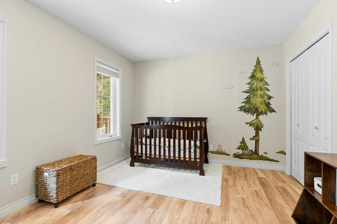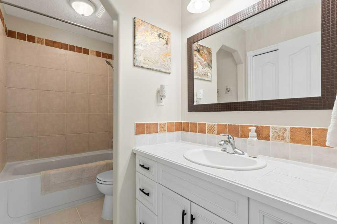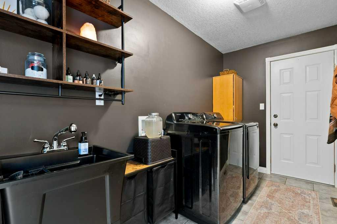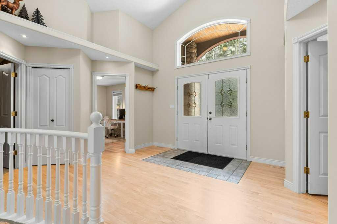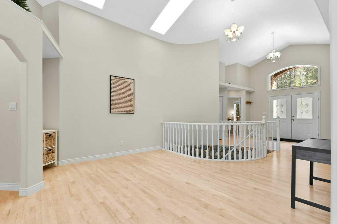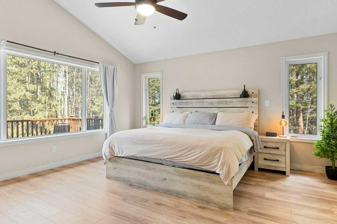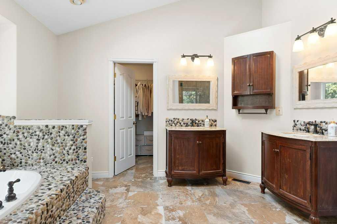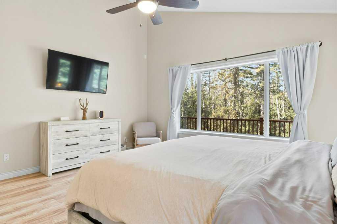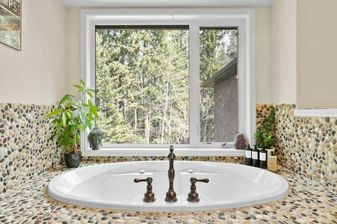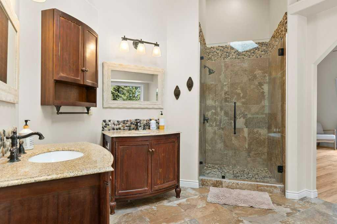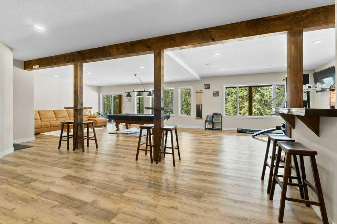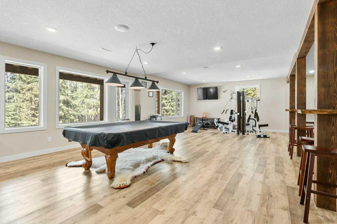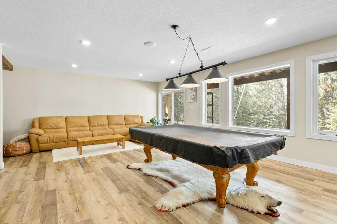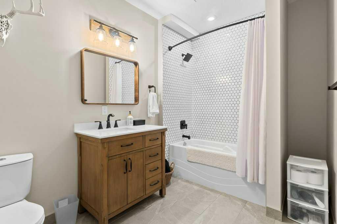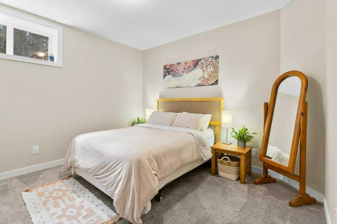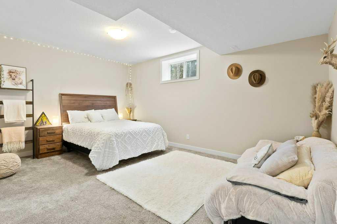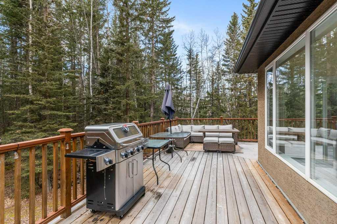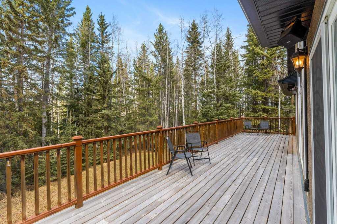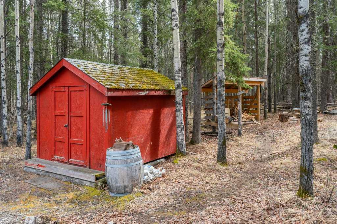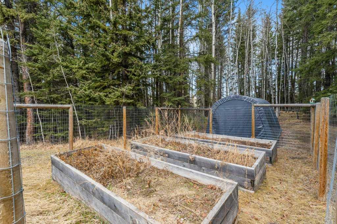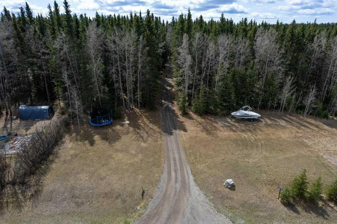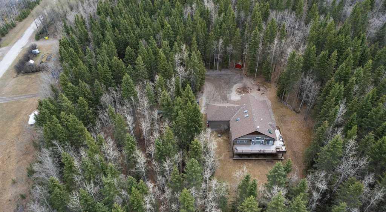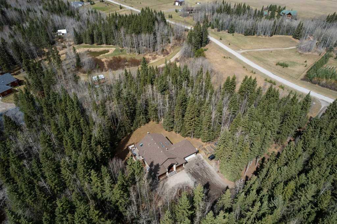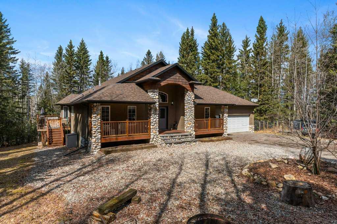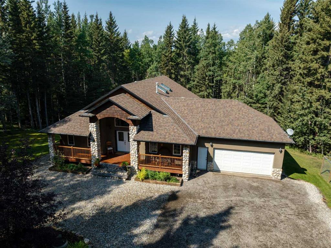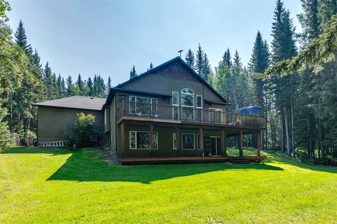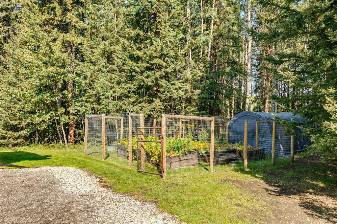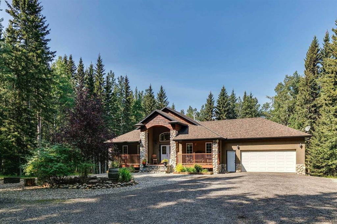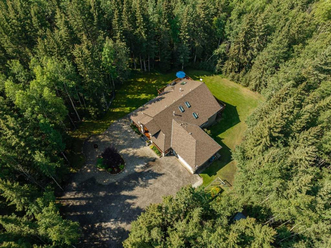7, 29508 Range Road 52
Rural Mountain View County T0M 2E0
MLS® Number: A2214514
$ 1,124,900
5
BEDROOMS
3 + 0
BATHROOMS
2,127
SQUARE FEET
2001
YEAR BUILT
PRICE IMPROVEMENT! Custom-built 2,100 sq. ft. walkout bungalow on 5.02 acres in the desirable Black Bear Subdivision, just north of Water Valley. This home features vaulted ceilings, a double attached garage, and is privately nestled among mature trees for added privacy with an abundance of natural light. A massive covered front porch leads through double doors into a spacious foyer with soaring ceilings. The large kitchen offers granite countertops and river rock accents, and connects to a bright sunroom or dining area with access to the west-facing deck. The living room boasts 16’ vaulted ceilings, floor-to-ceiling windows, and a striking 3 sided rock-faced gas fireplace. Maple hardwood runs through much of the main floor, which has also been freshly professionally painted. The generous primary suite features a 5-piece ensuite with jetted tub, dual vanities, large shower, walk-in closet and river rock accents. Two additional bedrooms have new vinyl plank flooring, and the main floor also includes an updated laundry area with new washer/dryer. A 4-piece bathroom finishes off the main floor. Downstairs, a recently finished walkout basement offers a spacious rec room with 9’ ceilings, pool table, and abundant natural light. A nearly completed bar area includes a custom live edge bar. Two more large bedrooms, a stunning 4-piece bath, and a storage/utility room complete the lower level. The low-maintenance yard is landscaped with rock and gravel, and includes a firepit area in the front. Additional features include raised garden beds, a tarp garage, large dog run, wood shed, air conditioning, and surround sound wiring inside and out. Surrounded by forest with space to build a future garage or shop, this property offers the perfect mix of privacy, space, serenity and functionality. Discover this warm community with lots of heart just under an hour from Calgary.
| COMMUNITY | Black Bear Ridge |
| PROPERTY TYPE | Detached |
| BUILDING TYPE | House |
| STYLE | Acreage with Residence, Bungalow |
| YEAR BUILT | 2001 |
| SQUARE FOOTAGE | 2,127 |
| BEDROOMS | 5 |
| BATHROOMS | 3.00 |
| BASEMENT | Finished, Full, Walk-Out To Grade |
| AMENITIES | |
| APPLIANCES | Central Air Conditioner, Dishwasher, Dryer, Garage Control(s), Garburator, Gas Stove, Microwave, Refrigerator, Washer, Water Conditioner, Water Softener, Window Coverings |
| COOLING | Central Air |
| FIREPLACE | Gas |
| FLOORING | Carpet, Ceramic Tile, Hardwood, Vinyl Plank |
| HEATING | In Floor, Forced Air, Natural Gas |
| LAUNDRY | Laundry Room |
| LOT FEATURES | Cul-De-Sac, Dog Run Fenced In, Landscaped, Low Maintenance Landscape, Many Trees, No Neighbours Behind, Private, Treed |
| PARKING | Double Garage Attached |
| RESTRICTIONS | Restrictive Covenant, Utility Right Of Way |
| ROOF | Asphalt Shingle |
| TITLE | Fee Simple |
| BROKER | CIR Realty |
| ROOMS | DIMENSIONS (m) | LEVEL |
|---|---|---|
| 4pc Bathroom | Lower | |
| Bedroom | 11`7" x 12`0" | Lower |
| Bedroom | 16`11" x 12`0" | Lower |
| Game Room | 38`7" x 38`0" | Lower |
| Storage | 4`10" x 11`11" | Lower |
| Storage | 10`1" x 4`11" | Lower |
| Furnace/Utility Room | 16`1" x 20`5" | Lower |
| 4pc Bathroom | Main | |
| 5pc Ensuite bath | Main | |
| Bedroom | 10`7" x 13`9" | Main |
| Bedroom | 10`10" x 13`7" | Main |
| Breakfast Nook | 10`4" x 15`8" | Main |
| Den | 17`10" x 15`2" | Main |
| Dining Room | 11`8" x 8`2" | Main |
| Foyer | 12`10" x 16`2" | Main |
| Kitchen | 10`11" x 12`5" | Main |
| Laundry | 6`0" x 13`0" | Main |
| Living Room | 16`3" x 14`8" | Main |
| Bedroom - Primary | 16`3" x 16`5" | Main |
| Walk-In Closet | 5`11" x 12`0" | Main |

