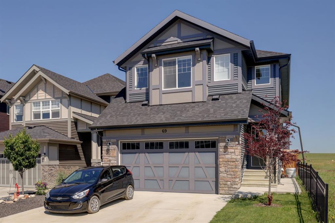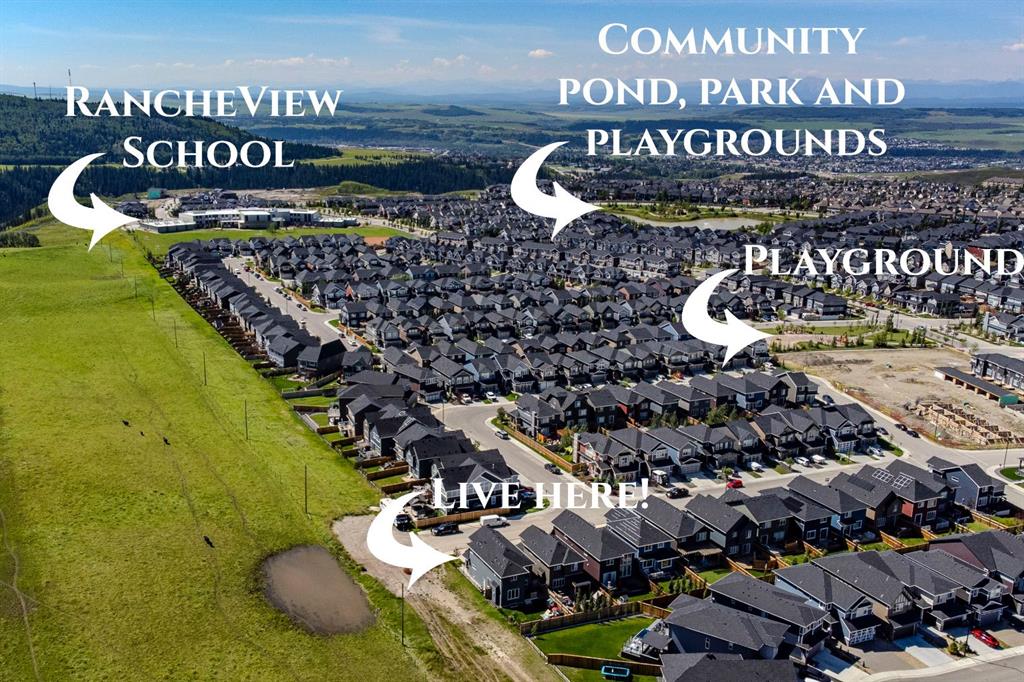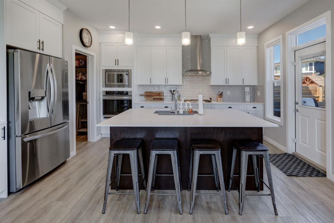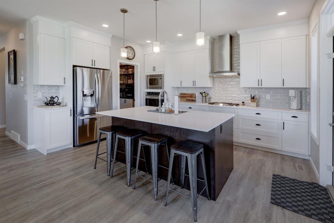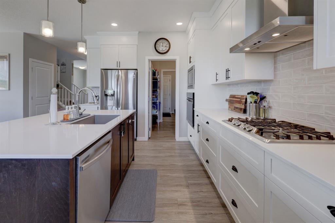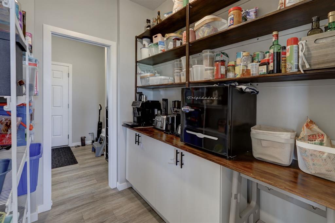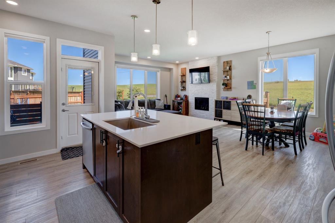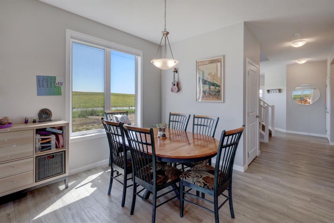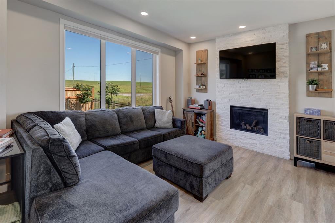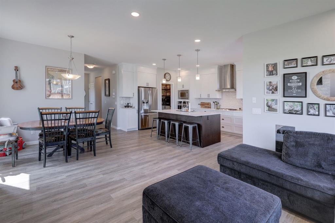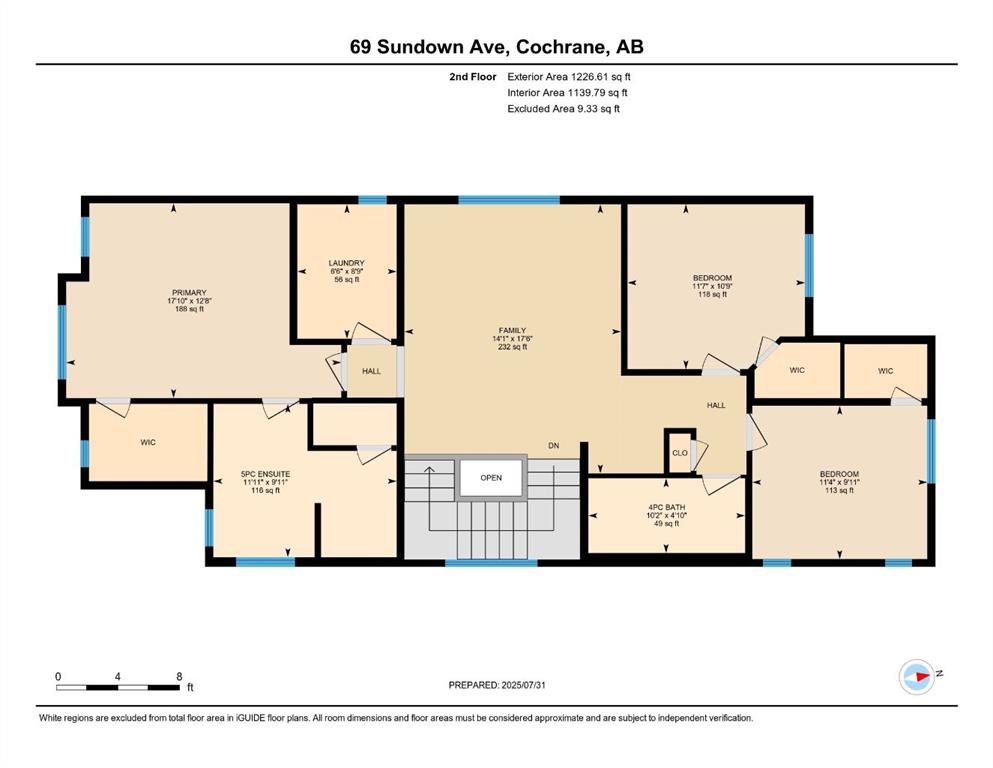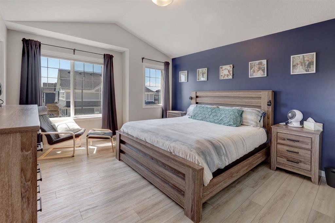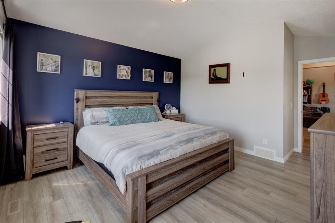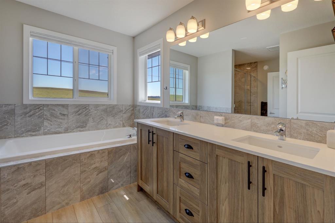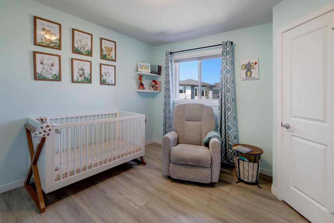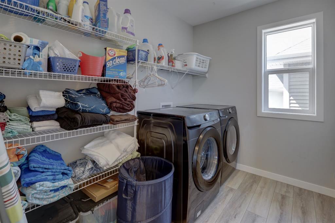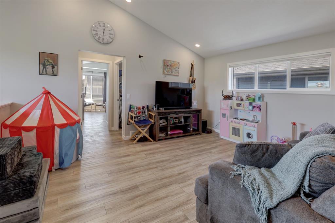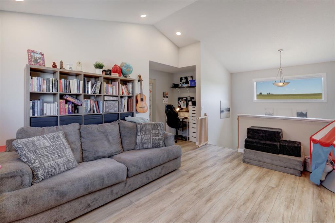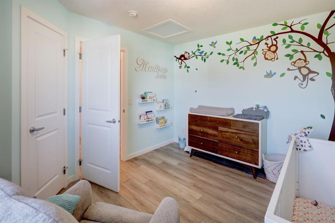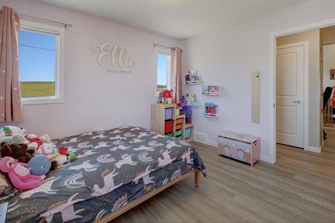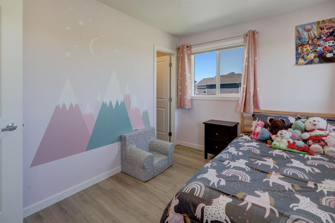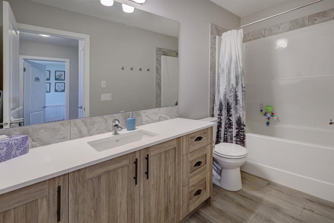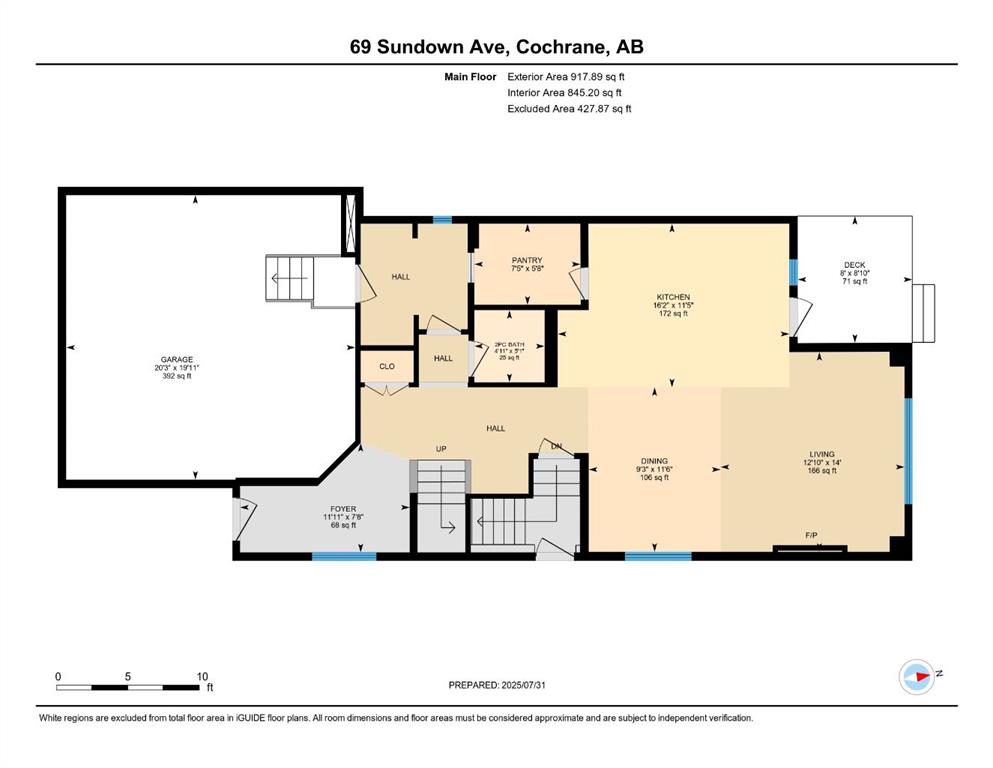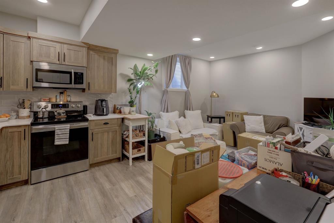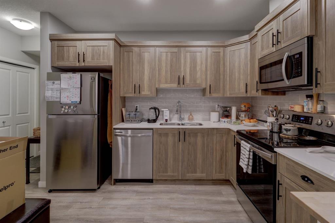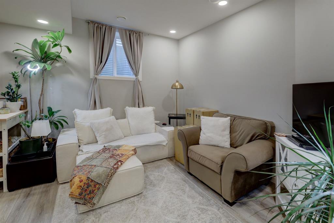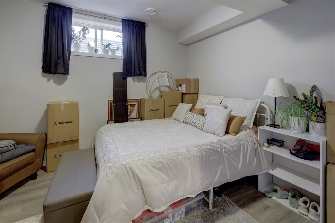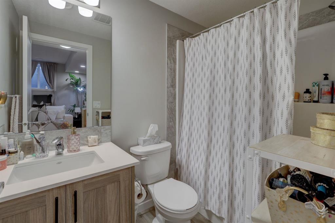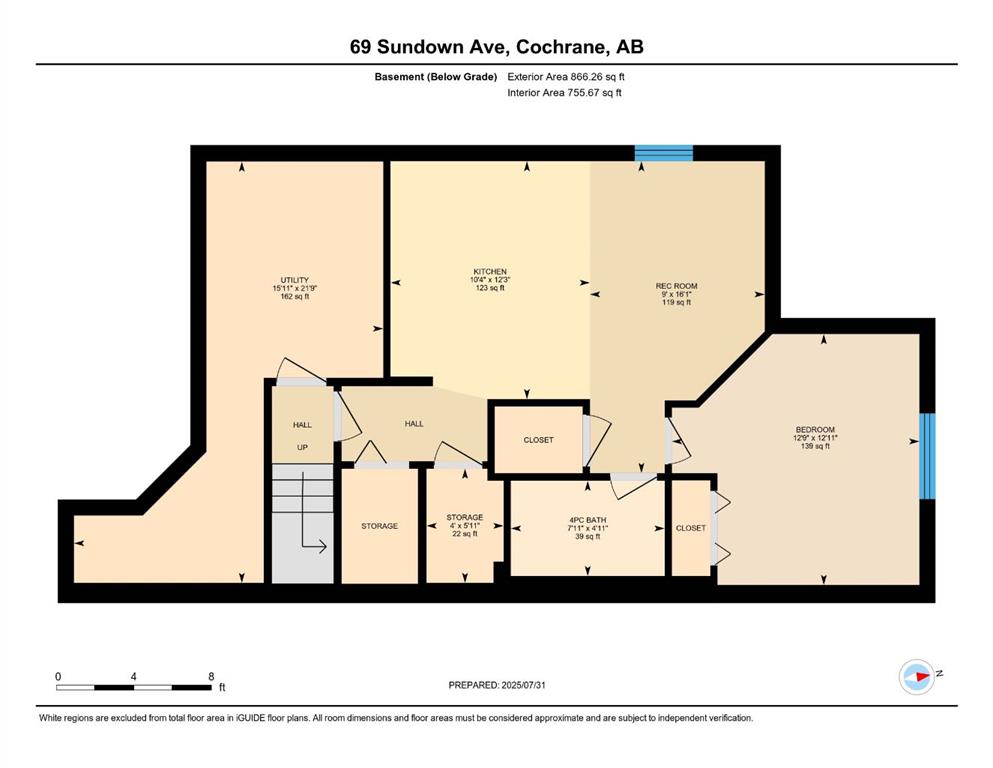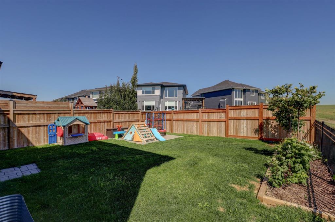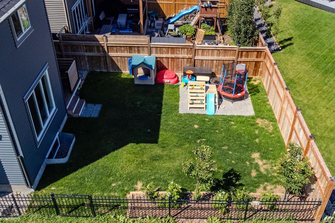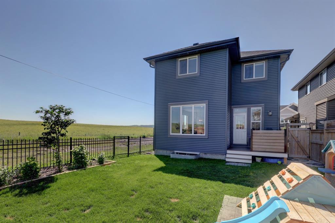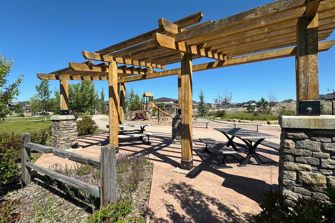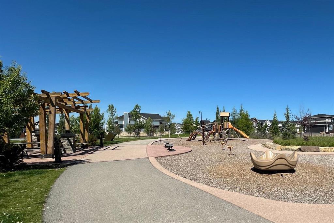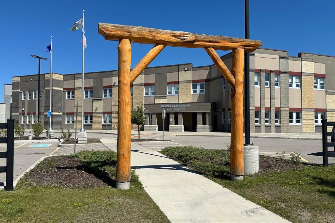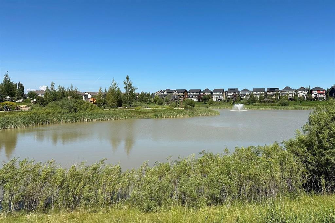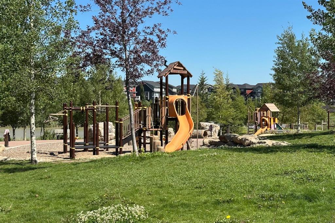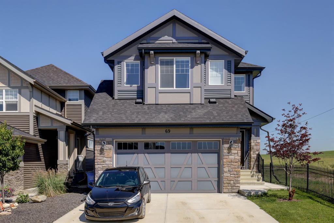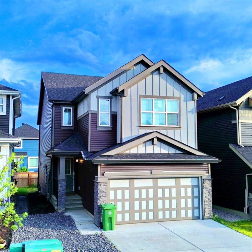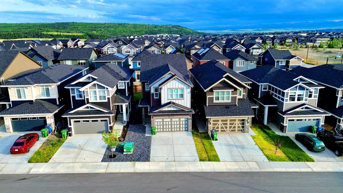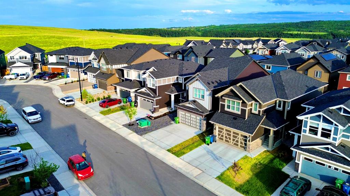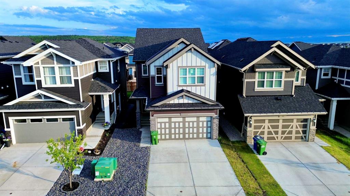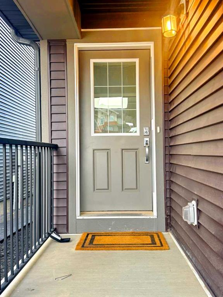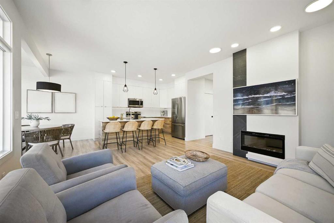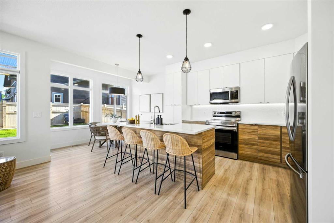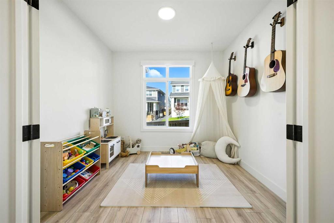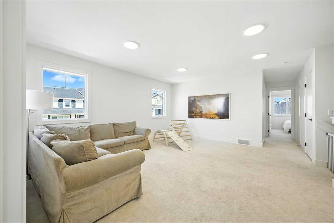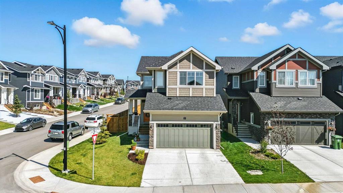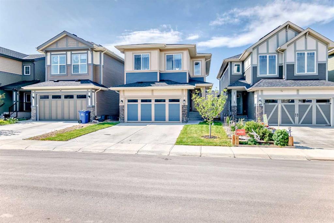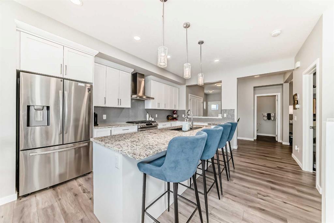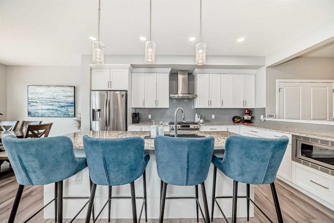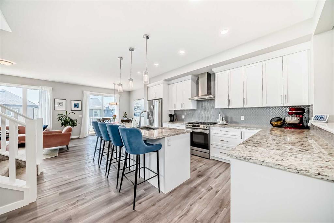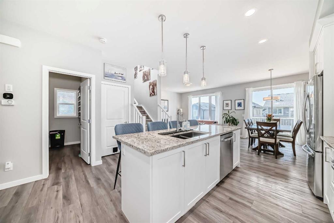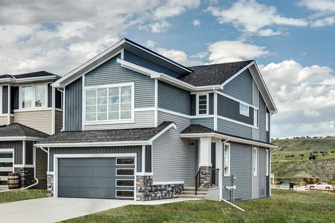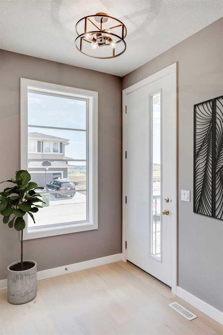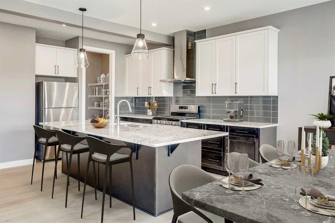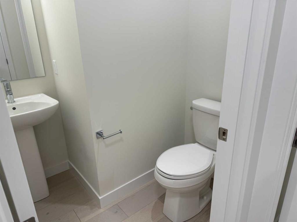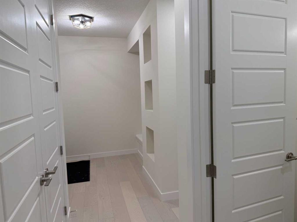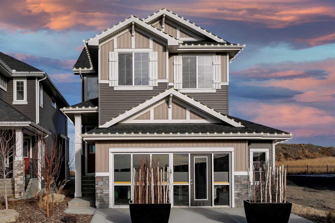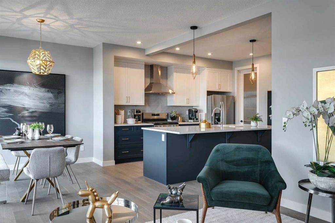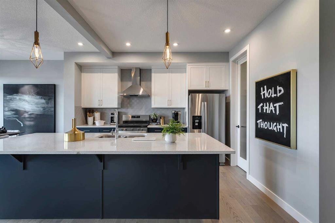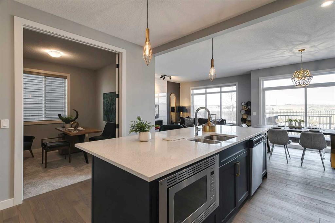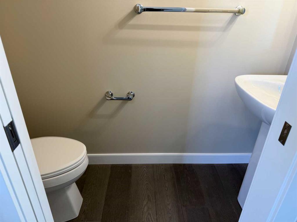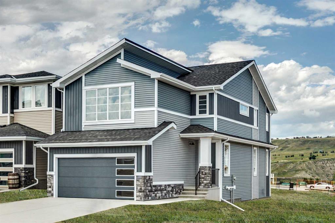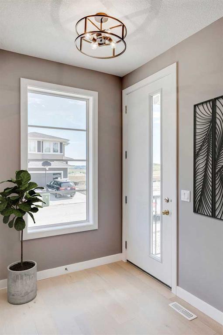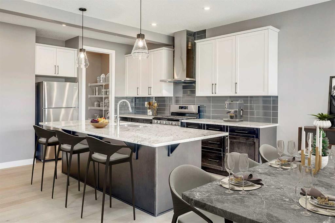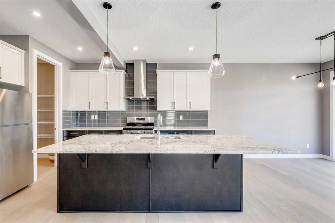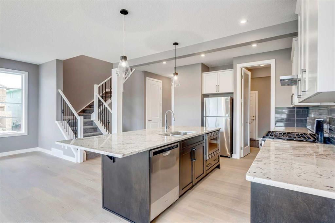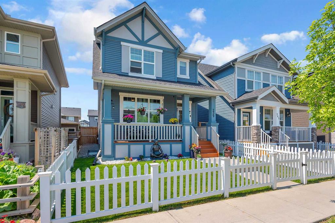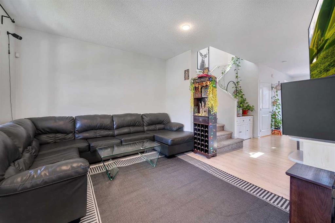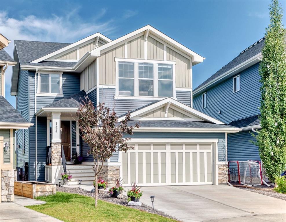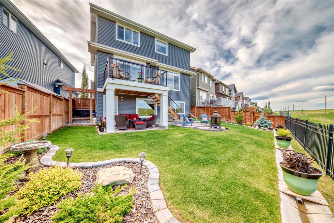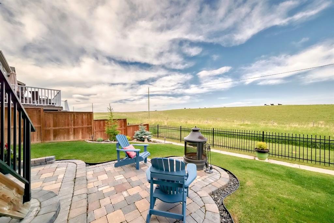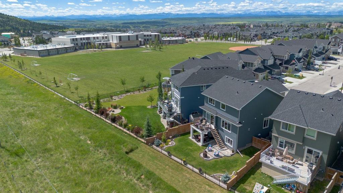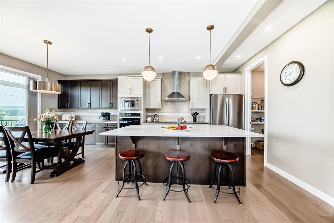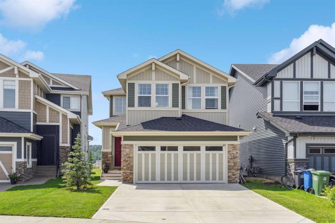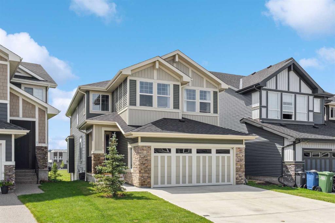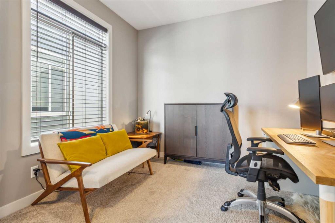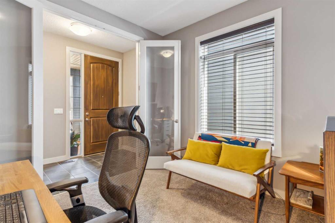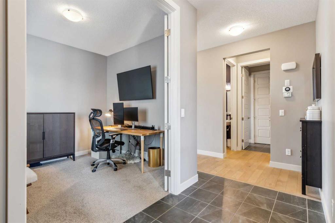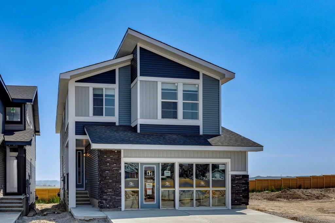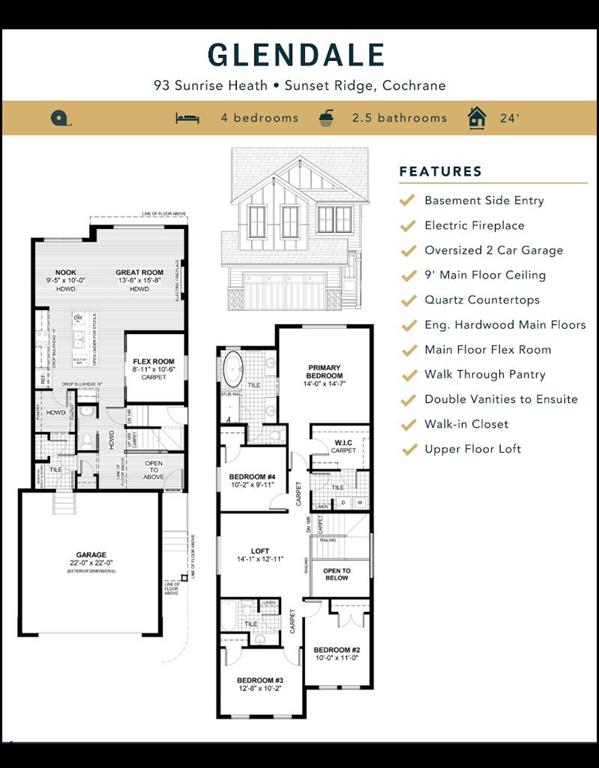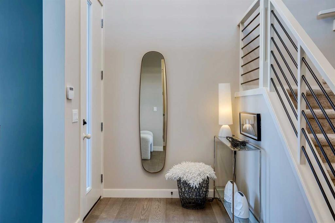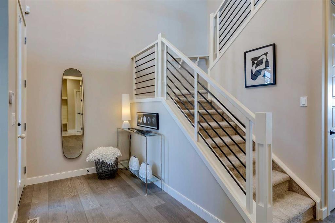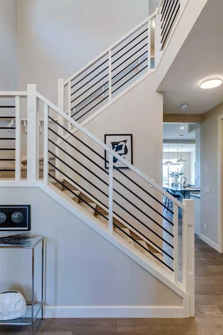69 Sundown Avenue
Cochrane T4C 2T3
MLS® Number: A2244598
$ 790,000
4
BEDROOMS
3 + 1
BATHROOMS
2,145
SQUARE FEET
2020
YEAR BUILT
Embark on a joyful family journey or seize a prime investment opportunity in Sunset Ridge, a vibrant community where winding walking paths, lively playgrounds, scenic nature trails, and well-rated elementary schools create an idyllic setting for lasting memories. Positioned as the last house on the street at the current edge of town, this stunning 2,144sqft (above grade) two-story home, paired with a 587sqft one-bedroom basement fully legal suite, offers serene views over farm fields—though this tranquil backdrop may evolve with future development. Inside, the air-conditioned main floor welcomes you with a bright, open-concept layout, where extra side windows flood the cozy living room—complete with a gas fireplace—the spacious dining area, and modern kitchen with warm, natural light, perfect for family gatherings. The gourmet kitchen, equipped with a built-in gas cooktop and built-in oven, features a walk-through pantry connecting to a mudroom and garage, while a door opens to a back deck, patio, and expansive yard, ideal for children’s play or summer barbecues. Elegant luxury vinyl plank flooring flows seamlessly throughout the entire home, enhancing its modern charm, while a convenient two-piece powder room adds everyday practicality to the main floor. Upstairs, the primary suite offers a peaceful retreat with a walk-in closet and luxurious five-piece ensuite, thoughtfully separated from two additional bedrooms and a four-piece bathroom by a versatile bonus room and practical laundry space, ensuring privacy for parents and room for kids to thrive. The fully developed basement legal suite, accessible via a separate side entrance with its own furnace and water heater, boasts a full kitchen, living area, bedroom, four-piece bathroom, in-suite laundry, and ample storage, all finished with the same sleek luxury vinyl plank—making it an ideal mortgage helper or a welcoming home for extended family. A spacious, drywalled utility room provides extra storage for all your family’s treasures. This Sunset Ridge gem blends warmth, functionality, and opportunity, offering an air-conditioned forever home where every moment feels just right.
| COMMUNITY | Sunset Ridge |
| PROPERTY TYPE | Detached |
| BUILDING TYPE | House |
| STYLE | 2 Storey |
| YEAR BUILT | 2020 |
| SQUARE FOOTAGE | 2,145 |
| BEDROOMS | 4 |
| BATHROOMS | 4.00 |
| BASEMENT | Separate/Exterior Entry, Finished, Full, Suite, Walk-Up To Grade |
| AMENITIES | |
| APPLIANCES | Built-In Gas Range, Built-In Oven, Central Air Conditioner, Dishwasher, Dryer, Garage Control(s), Microwave, Range Hood, Refrigerator, Washer, Window Coverings |
| COOLING | Central Air |
| FIREPLACE | Gas, Living Room |
| FLOORING | Vinyl Plank |
| HEATING | High Efficiency, Forced Air |
| LAUNDRY | In Basement, Upper Level |
| LOT FEATURES | Back Yard, Landscaped, Lawn, Rectangular Lot, Street Lighting |
| PARKING | Double Garage Attached |
| RESTRICTIONS | Easement Registered On Title, Restrictive Covenant, Utility Right Of Way |
| ROOF | Asphalt Shingle |
| TITLE | Fee Simple |
| BROKER | RE/MAX West Real Estate |
| ROOMS | DIMENSIONS (m) | LEVEL |
|---|---|---|
| 4pc Bathroom | 7`11" x 4`11" | Basement |
| Bedroom | 12`11" x 12`9" | Basement |
| Kitchen | 12`3" x 10`4" | Basement |
| Living/Dining Room Combination | 16`1" x 9`0" | Basement |
| Storage | 5`11" x 4`0" | Basement |
| Furnace/Utility Room | 21`9" x 15`11" | Basement |
| 2pc Bathroom | 5`1" x 4`11" | Main |
| Dining Room | 11`6" x 9`3" | Main |
| Foyer | 11`11" x 7`8" | Main |
| Kitchen | 16`2" x 11`5" | Main |
| Living Room | 14`0" x 12`10" | Main |
| Pantry | 7`5" x 5`8" | Main |
| 4pc Bathroom | 10`2" x 4`10" | Upper |
| 5pc Ensuite bath | 11`11" x 9`11" | Upper |
| Bedroom | 11`4" x 9`11" | Upper |
| Bedroom | 11`7" x 10`9" | Upper |
| Bonus Room | 17`6" x 14`1" | Upper |
| Laundry | 8`9" x 6`6" | Upper |
| Bedroom - Primary | 17`10" x 12`8" | Upper |

