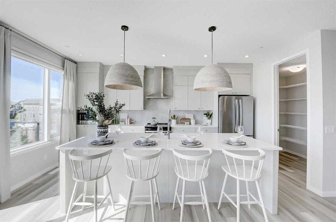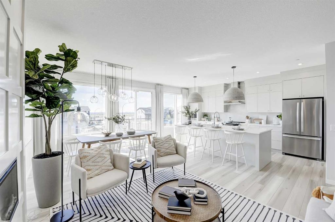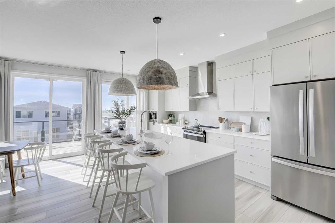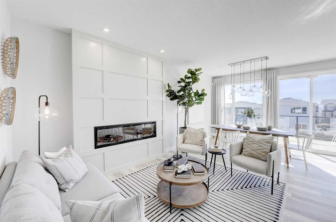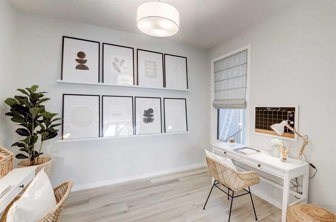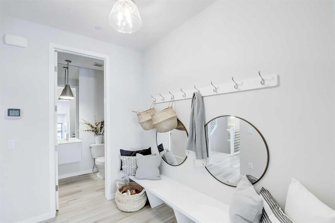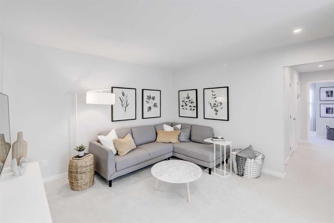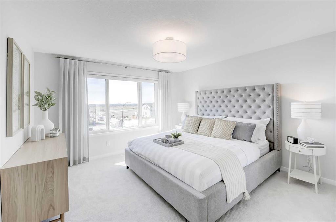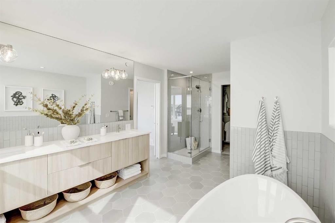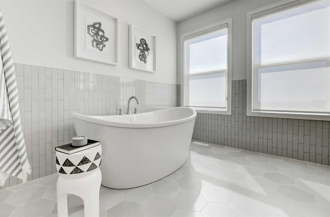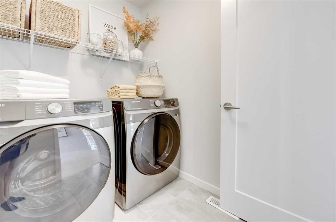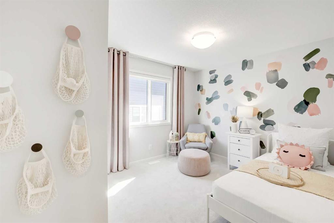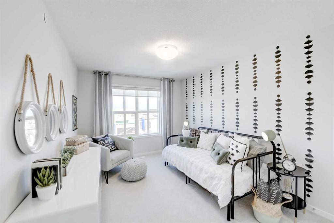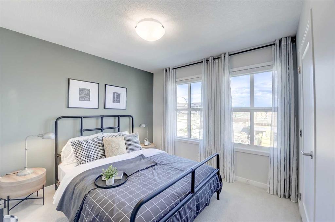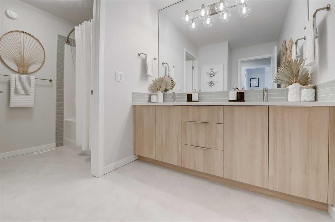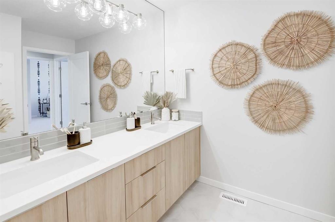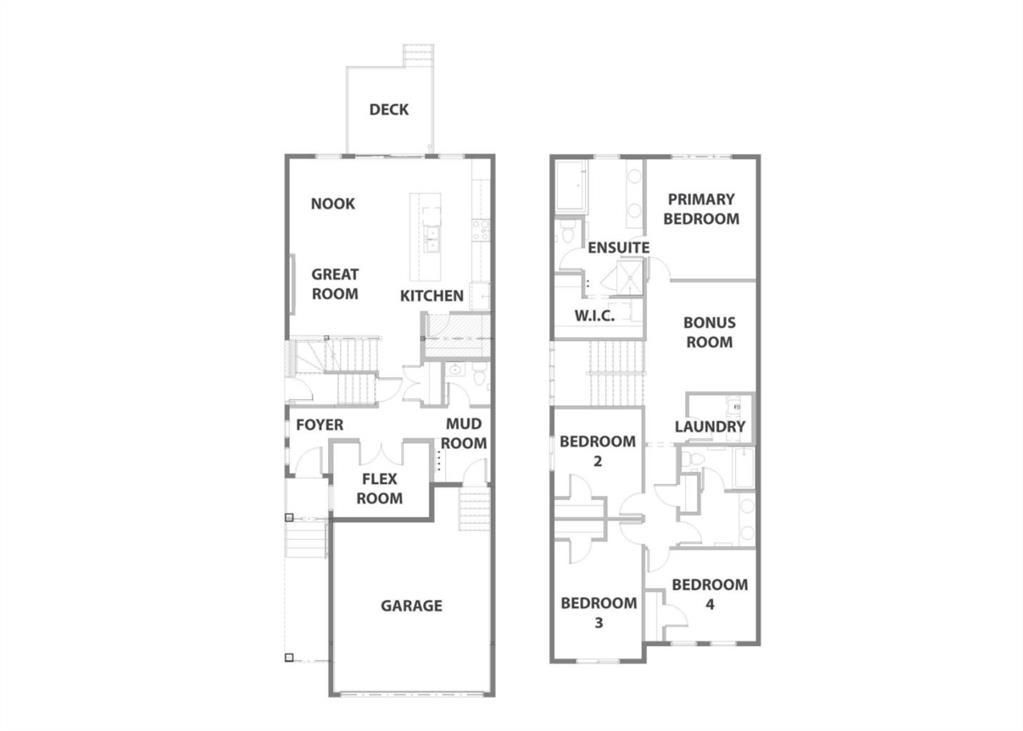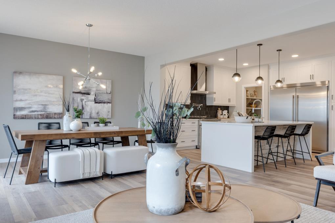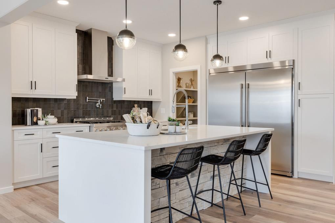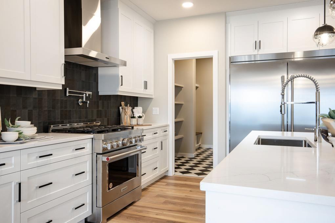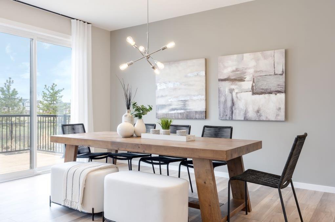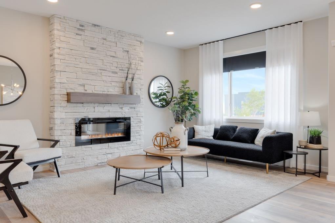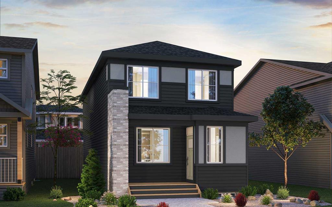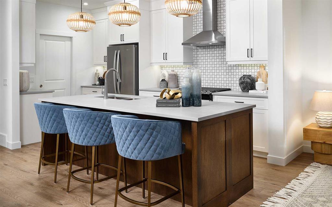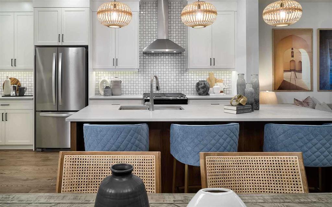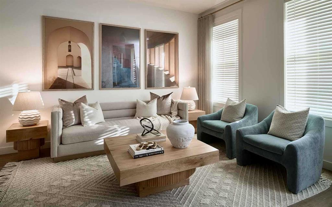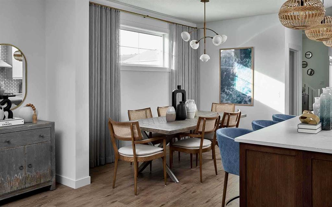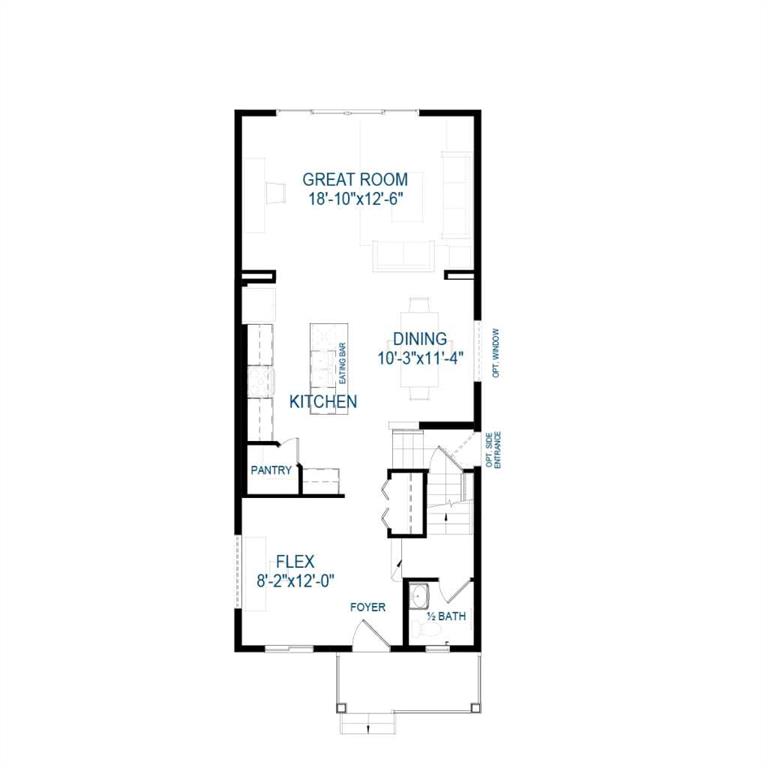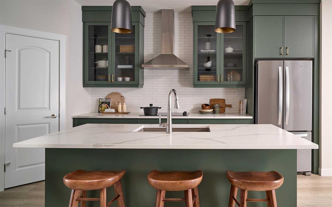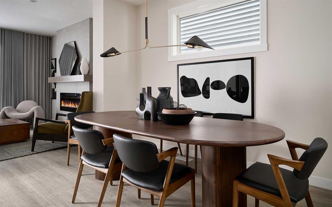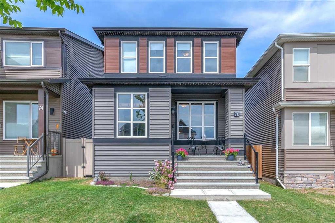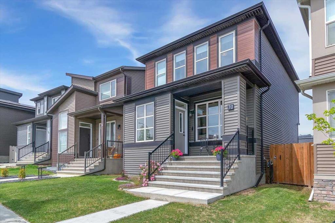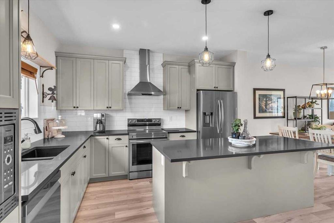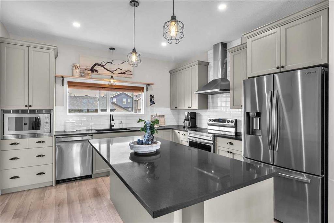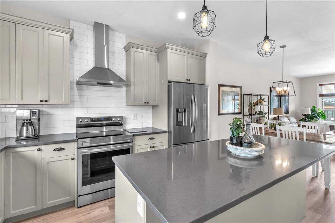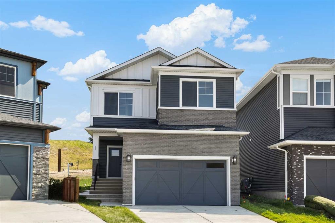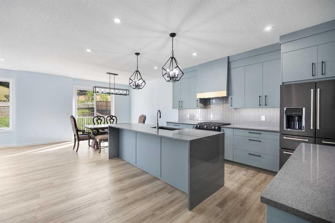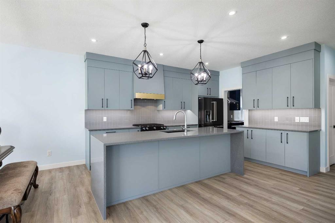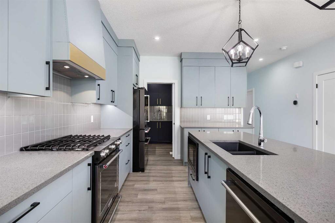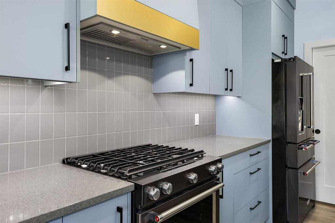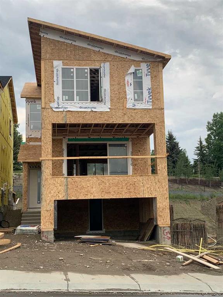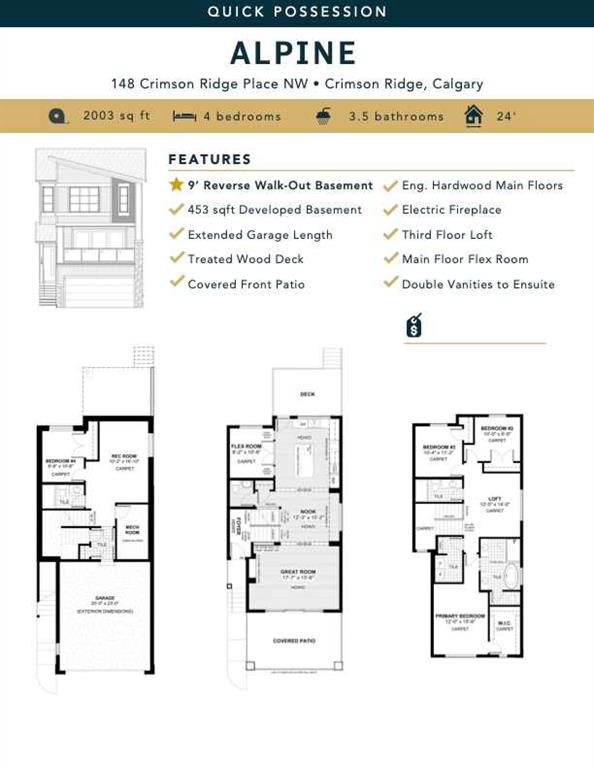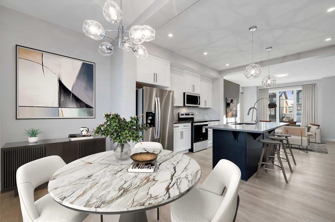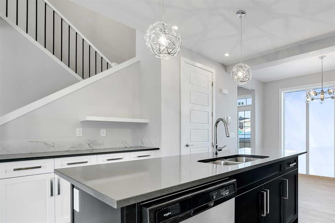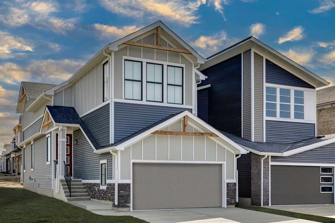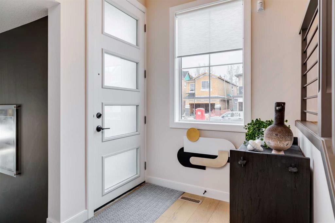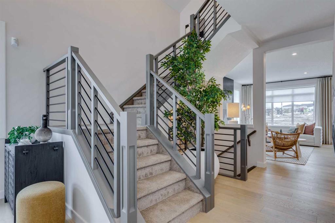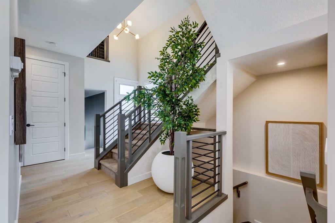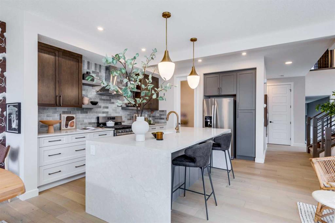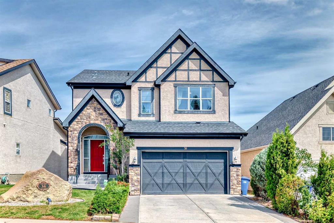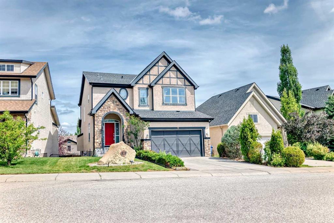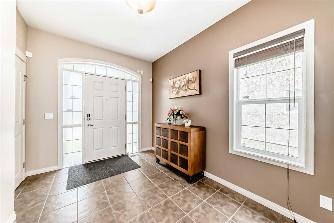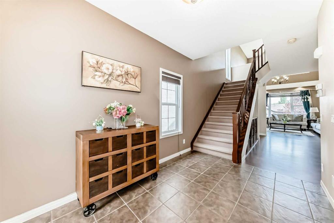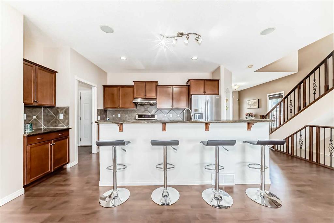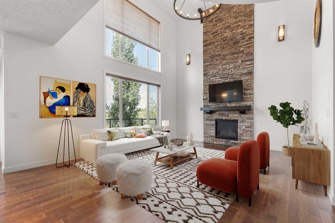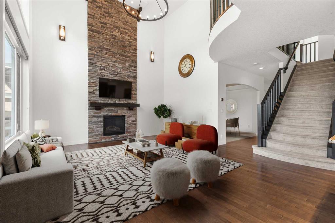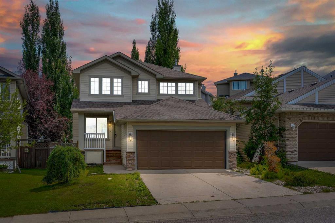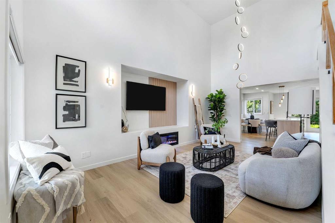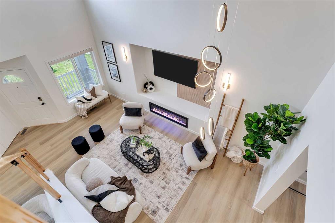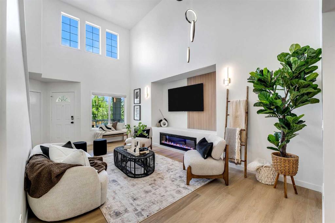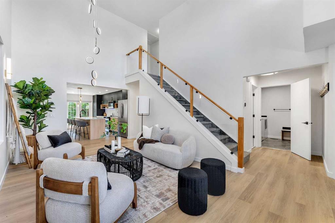69 Royston Grove NW
Calgary T3L 0M3
MLS® Number: A2244626
$ 899,900
4
BEDROOMS
2 + 1
BATHROOMS
2,331
SQUARE FEET
2025
YEAR BUILT
Ready for possession September 2, 2025 | Step into the Lacombe model by Cedarglen Homes—a design that doesn’t just meet expectations but quietly, confidently exceeds them. Nestled in the sought-after community of Rockland Park, this brand new residence invites you to experience modern family living with elegance, ease, and room to grow. From the moment you enter, you're greeted by wide-open sightlines, natural light, and warm luxury vinyl plank flooring that flows throughout the main floor. A spacious foyer welcomes you in, connecting you seamlessly to a versatile front flex room—ideal for a home office, creative studio, or cozy retreat for guests. Nearby, a thoughtfully placed mudroom & powder room offer convenience without compromise, with direct access to the double attached garage that keeps busy days effortlessly organized. At the heart of the home, the kitchen commands attention with two-toned cabinetry & loads of upgrades. Rich brown cabinetry contrasts beautifully against bright quartz countertops, while a central island invites casual breakfasts, late-night conversations, & everything in between. The open-concept layout keeps you connected to the great room, where you can gather around the electric fireplace, & to the rear dining nook with access to your backyard deck—ready for BBQs, sunset dinners, & morning coffee al fresco. Upstairs, the Lacombe truly delivers on functional luxury. Four generous bedrooms include a serene primary suite tucked quietly at the back of the home. Here, you'll enjoy a private ensuite and a large walk-in closet designed to simplify your morning routine. A central bonus room acts as the perfect hub—whether it’s movie night, homework central, or a space to simply unwind. The upper laundry room & spacious main bath ensure everyday life runs just a little more smoothly. And there's still more: a separate side entrance leads to an undeveloped basement with rough-ins for a future legal suite—opening the door to multi-generational living or investment potential (pending city permits and approval). Beyond your front door, Rockland Park is redefining what it means to live well. With 80 acres of park space, a future K–9 CBE school, and a vibrant 85,000 sq ft commercial village on the way, this is a neighbourhood designed for connection and convenience. Residents will enjoy exclusive access to a stunning homeowner association hub—complete with a pool, hot tub, fitness and recreation facility, outdoor amphitheatre, & year-round programming. This is more than a house—it’s the foundation for the lifestyle you've been waiting for. Book your private tour today and take the first step toward calling this stunning home yours.
| COMMUNITY | Haskayne |
| PROPERTY TYPE | Detached |
| BUILDING TYPE | House |
| STYLE | 2 Storey |
| YEAR BUILT | 2025 |
| SQUARE FOOTAGE | 2,331 |
| BEDROOMS | 4 |
| BATHROOMS | 3.00 |
| BASEMENT | Separate/Exterior Entry, Full, Unfinished |
| AMENITIES | |
| APPLIANCES | See Remarks |
| COOLING | None |
| FIREPLACE | Electric |
| FLOORING | Carpet, Tile, Vinyl Plank |
| HEATING | High Efficiency |
| LAUNDRY | Laundry Room, Upper Level |
| LOT FEATURES | Back Yard, Rectangular Lot |
| PARKING | Double Garage Attached |
| RESTRICTIONS | Restrictive Covenant, Utility Right Of Way |
| ROOF | Asphalt Shingle |
| TITLE | Fee Simple |
| BROKER | Royal LePage Benchmark |
| ROOMS | DIMENSIONS (m) | LEVEL |
|---|---|---|
| Office | 8`6" x 11`0" | Main |
| Mud Room | 6`5" x 4`11" | Main |
| 2pc Bathroom | Main | |
| Kitchen With Eating Area | 9`4" x 17`5" | Main |
| Living/Dining Room Combination | 13`8" x 20`2" | Main |
| Bedroom | 12`8" x 10`5" | Upper |
| Bedroom | 15`9" x 9`11" | Upper |
| 5pc Bathroom | Upper | |
| Bedroom | 9`11" x 12`4" | Upper |
| Laundry | 7`2" x 5`6" | Upper |
| Bonus Room | 12`6" x 12`6" | Upper |
| Bedroom - Primary | 13`8" x 12`6" | Upper |
| 5pc Ensuite bath | Upper |

