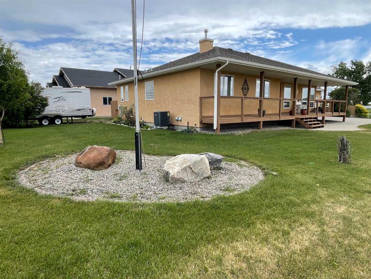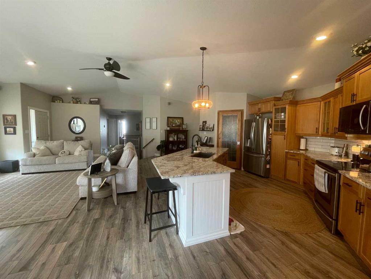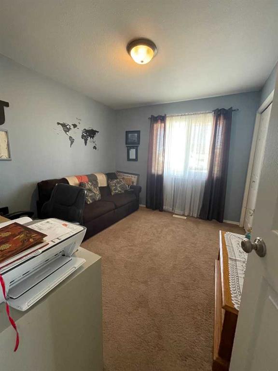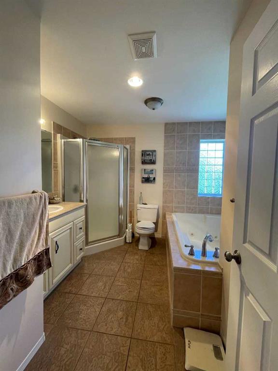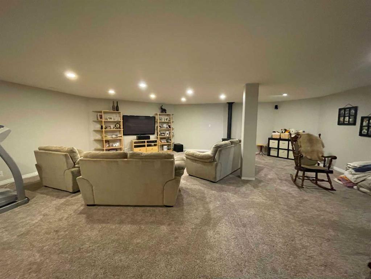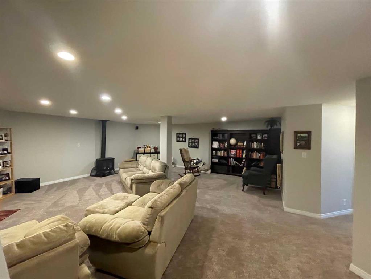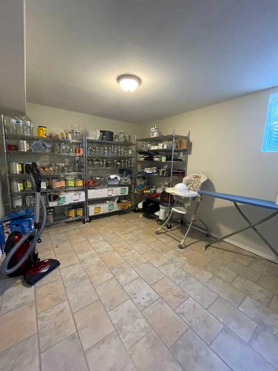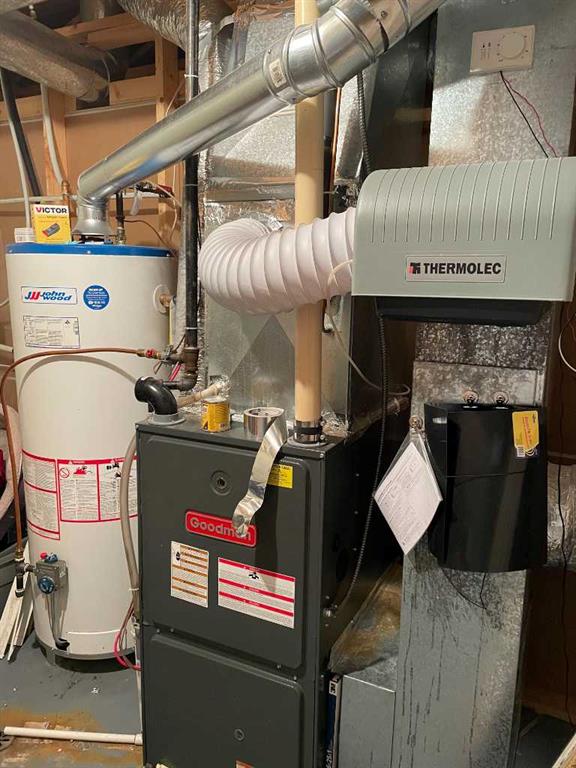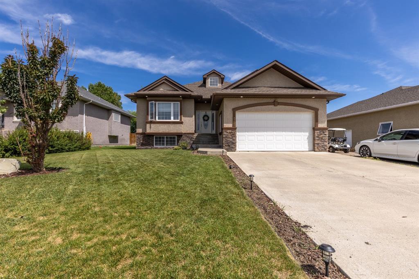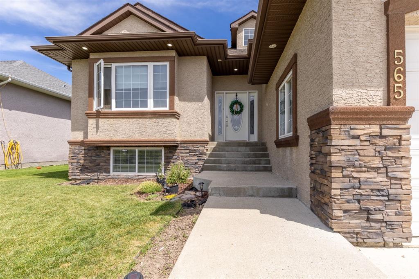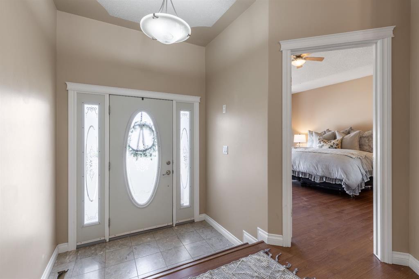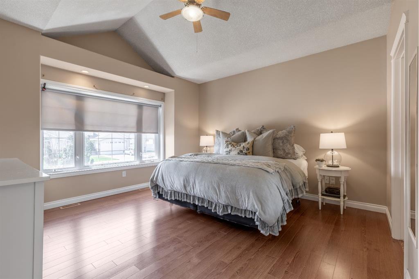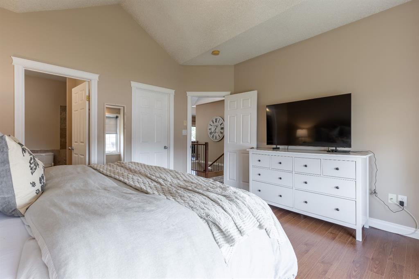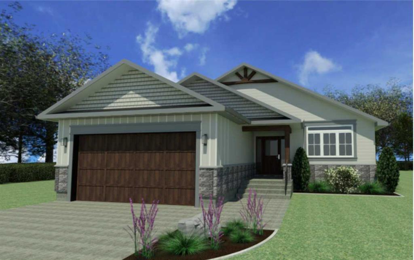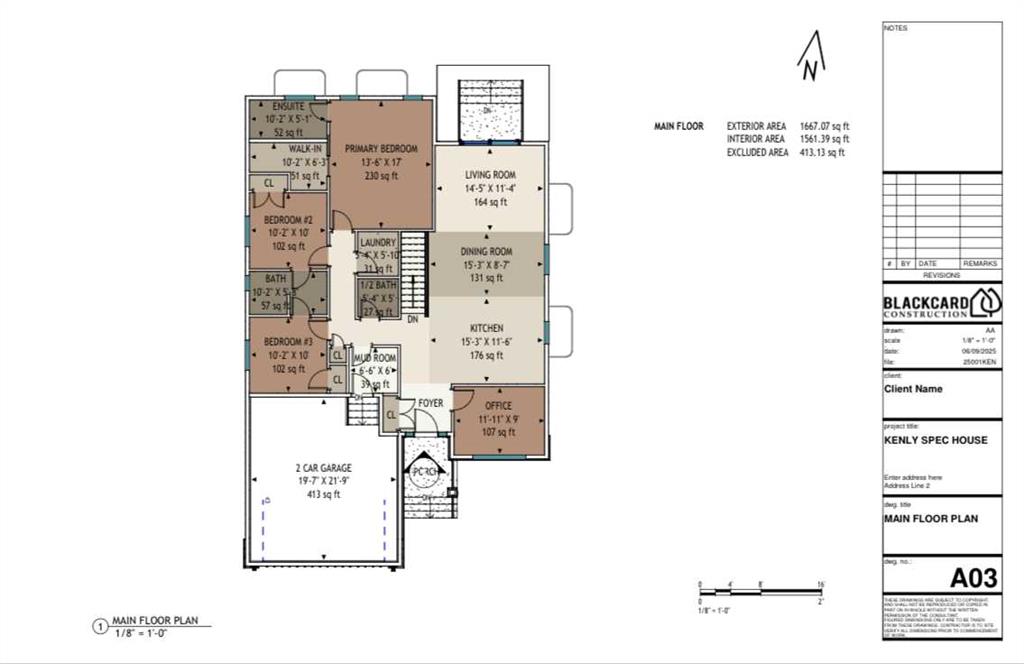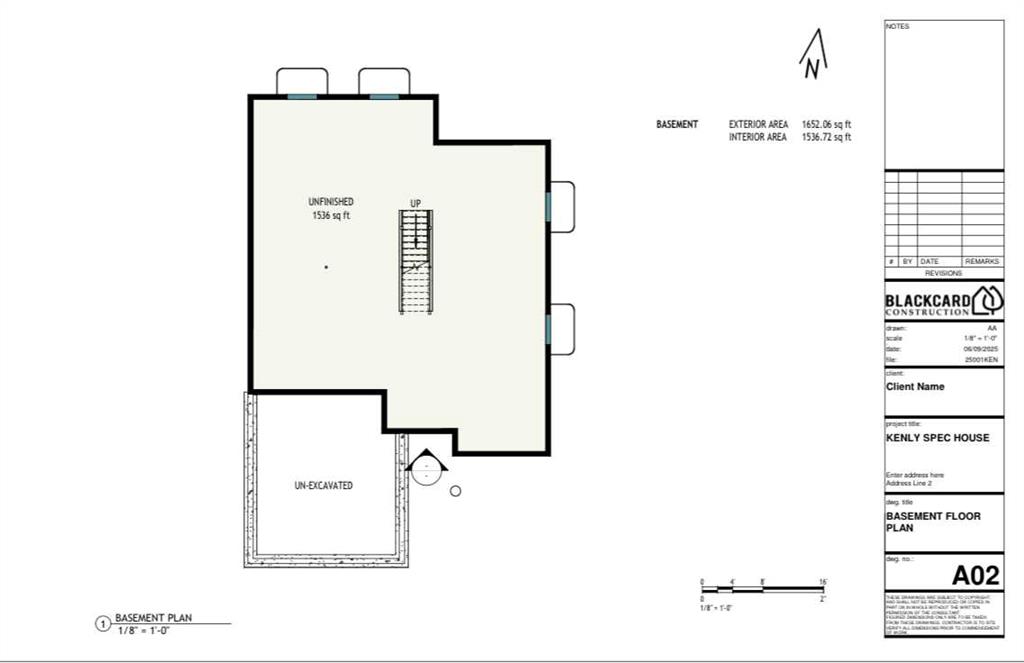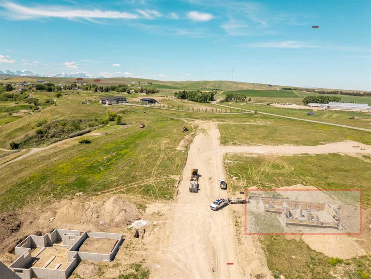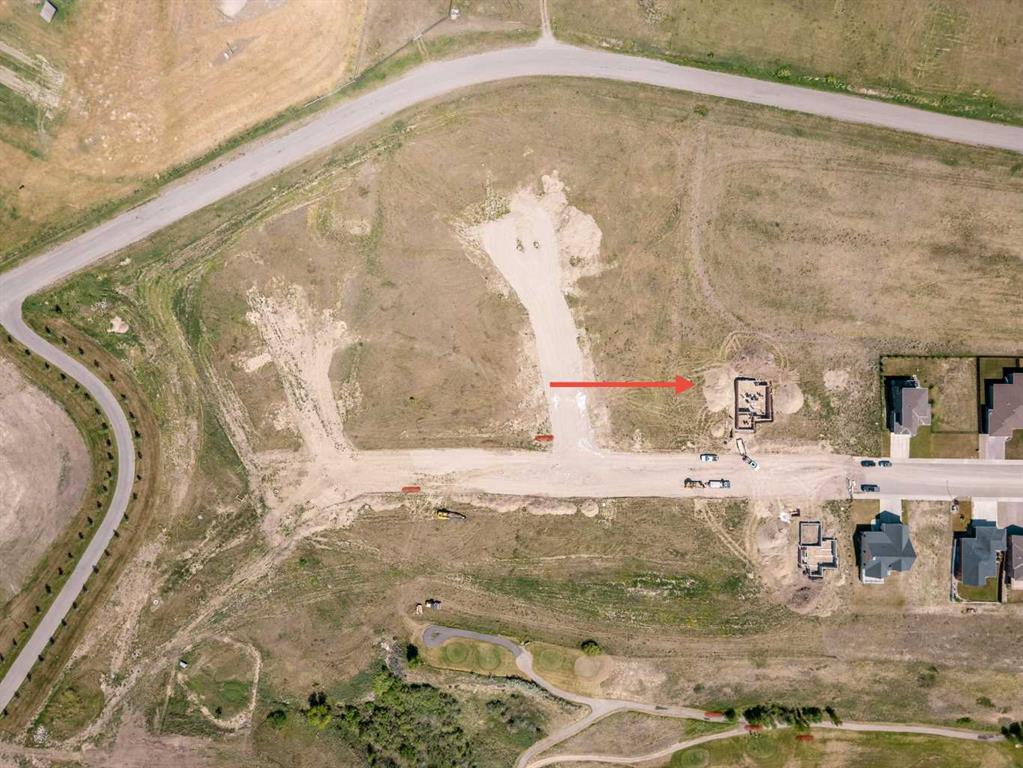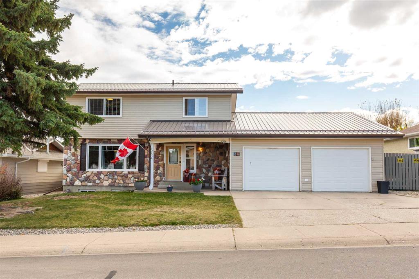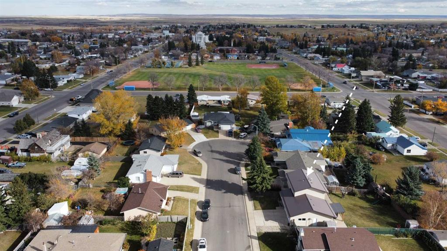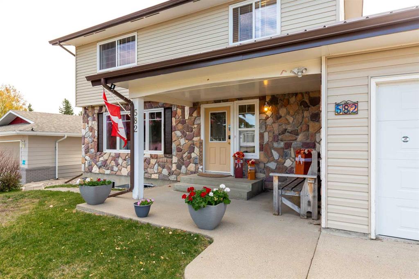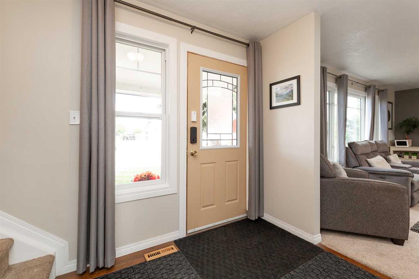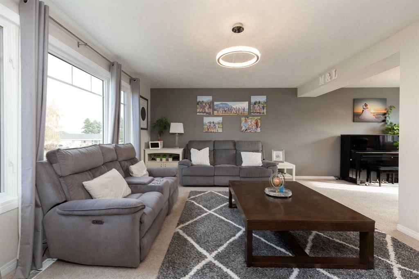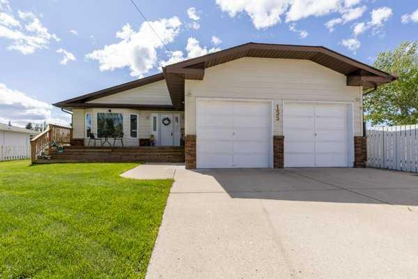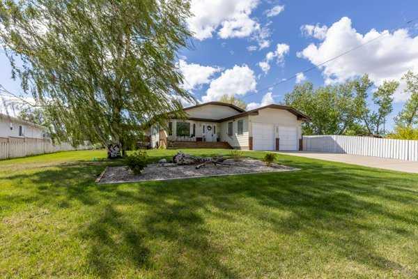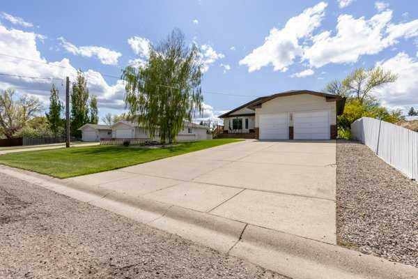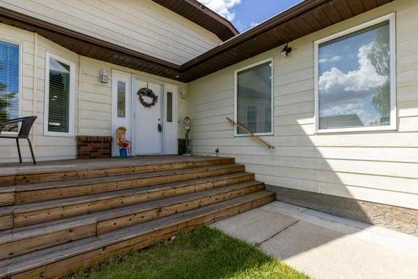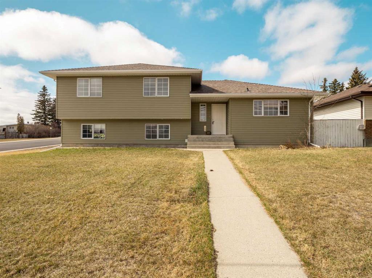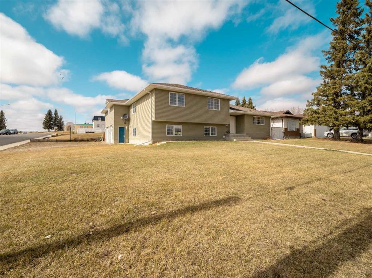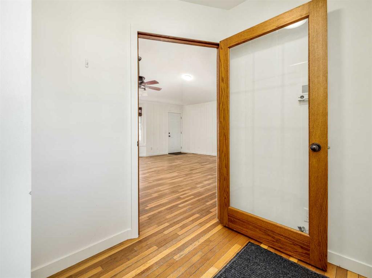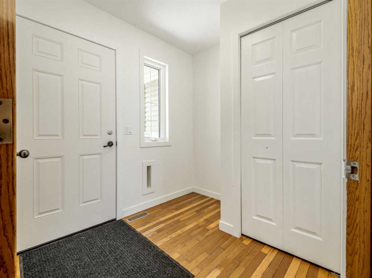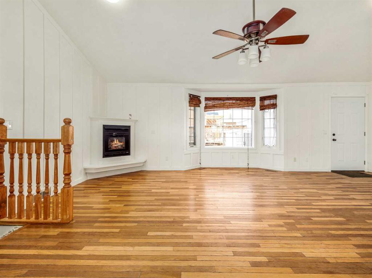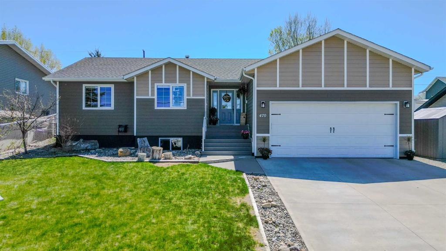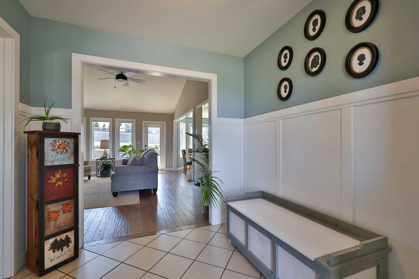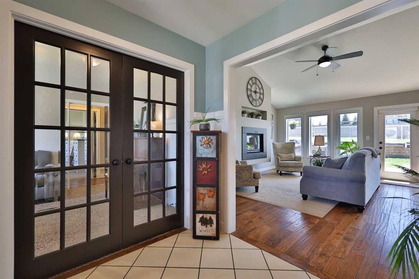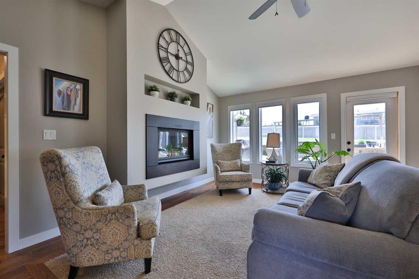$ 495,000
5
BEDROOMS
3 + 0
BATHROOMS
1,587
SQUARE FEET
2005
YEAR BUILT
Welcome to this spacious and inviting bungalow, ideally located just steps away from Lee Creek Valley Golf Course. With an open-concept floor plan and vaulted ceilings, this home offers a bright, airy atmosphere perfect for family living and entertaining. The heart of the home is the beautiful kitchen, featuring custom maple cabinets, a large island for meal prep and casual dining, and a walk-in pantry providing plenty of storage space for all your kitchen essentials. This home boasts 5 generously sized bedrooms and 3 full bathrooms, offering plenty of room for families or those who love to host guests. Stay comfortable year-round with central air conditioning, and enjoy the convenience of underground sprinklers to keep your lawn lush and green all summer long. Additional highlights include ample storage throughout, and the convenience of being near community walking and biking paths, ideal for outdoor enthusiasts. Don’t miss your chance to own this exceptional property!
| COMMUNITY | |
| PROPERTY TYPE | Detached |
| BUILDING TYPE | House |
| STYLE | Bungalow |
| YEAR BUILT | 2005 |
| SQUARE FOOTAGE | 1,587 |
| BEDROOMS | 5 |
| BATHROOMS | 3.00 |
| BASEMENT | Finished, Full |
| AMENITIES | |
| APPLIANCES | Central Air Conditioner, Refrigerator, Stove(s), Washer/Dryer, Window Coverings |
| COOLING | Central Air |
| FIREPLACE | Gas |
| FLOORING | Carpet, Ceramic Tile, Laminate |
| HEATING | Forced Air |
| LAUNDRY | In Basement |
| LOT FEATURES | Back Yard, City Lot, Corner Lot, Lawn |
| PARKING | Double Garage Attached, Off Street, RV Access/Parking |
| RESTRICTIONS | None Known |
| ROOF | Asphalt Shingle |
| TITLE | Fee Simple |
| BROKER | SUTTON GROUP - LETHBRIDGE |
| ROOMS | DIMENSIONS (m) | LEVEL |
|---|---|---|
| Bedroom | 11`0" x 14`0" | Basement |
| Bedroom | 11`0" x 12`0" | Basement |
| Storage | 10`0" x 14`3" | Basement |
| Furnace/Utility Room | 10`0" x 8`5" | Basement |
| Laundry | 10`4" x 5`0" | Basement |
| Family Room | 26`0" x 26`9" | Basement |
| 4pc Bathroom | 0`0" x 0`0" | Basement |
| Kitchen With Eating Area | 16`0" x 27`10" | Main |
| Living Room | 11`0" x 27`10" | Main |
| Bedroom | 10`9" x 9`10" | Main |
| Bedroom | 10`0" x 12`3" | Main |
| 4pc Bathroom | 0`0" x 0`0" | Main |
| Bedroom - Primary | 14`5" x 14`10" | Main |
| 4pc Ensuite bath | 0`0" x 0`0" | Main |
| Walk-In Closet | 10`7" x 7`0" | Main |


