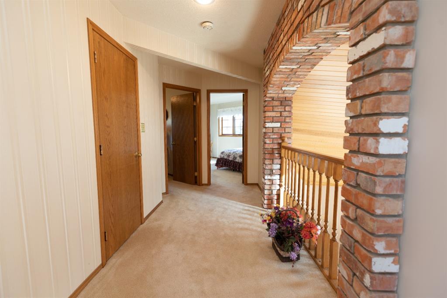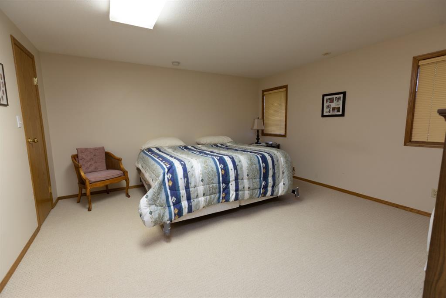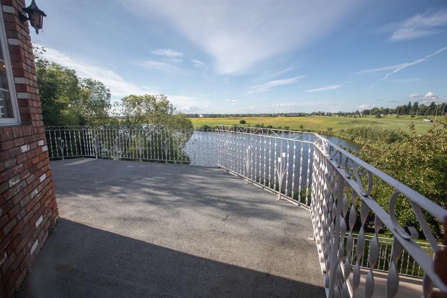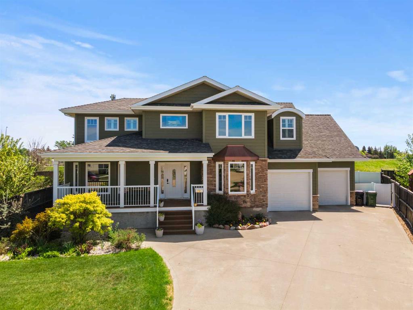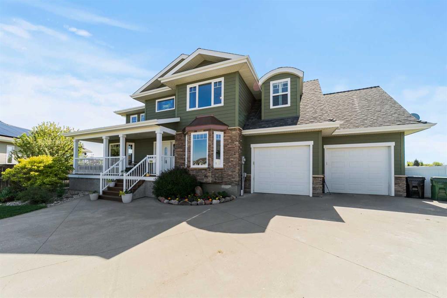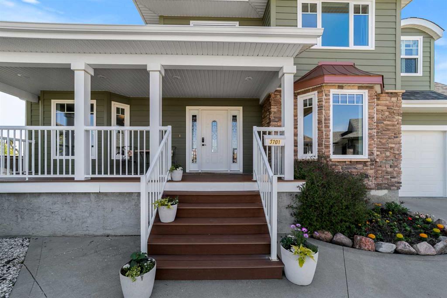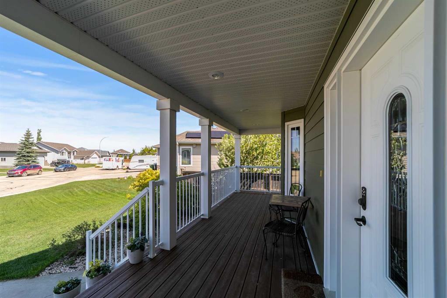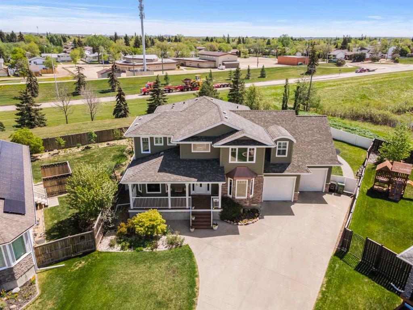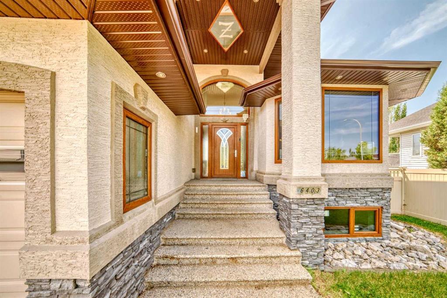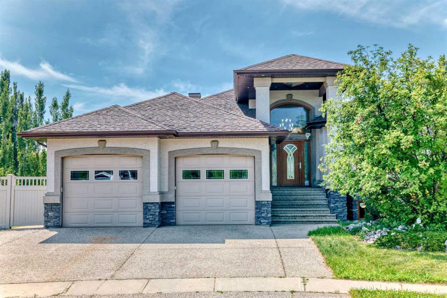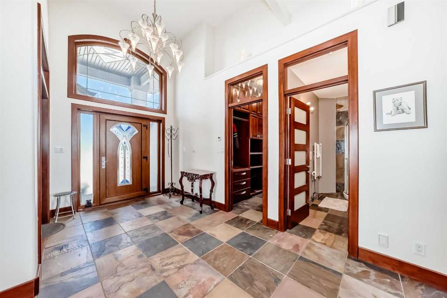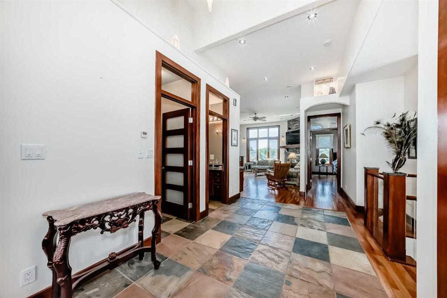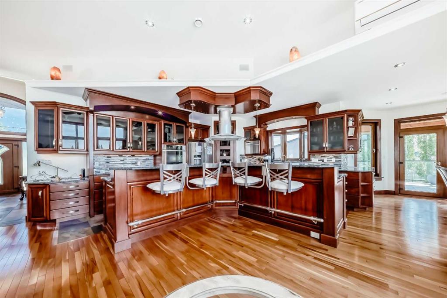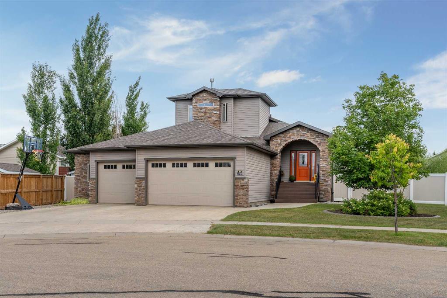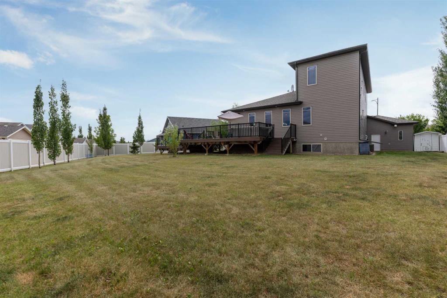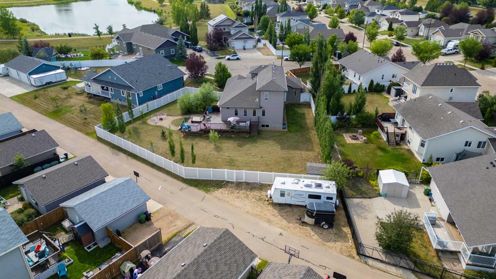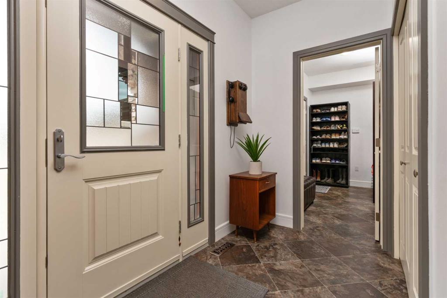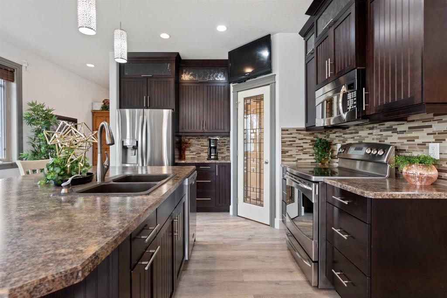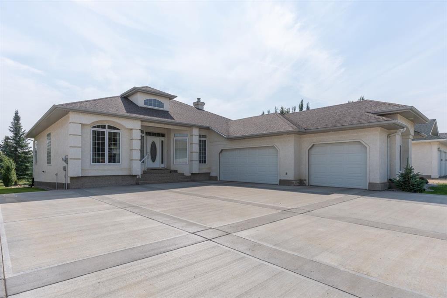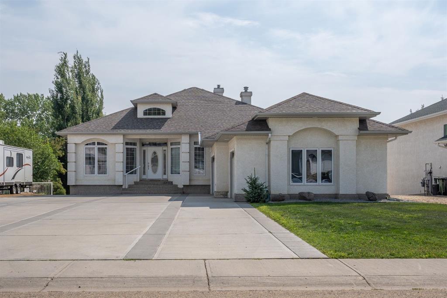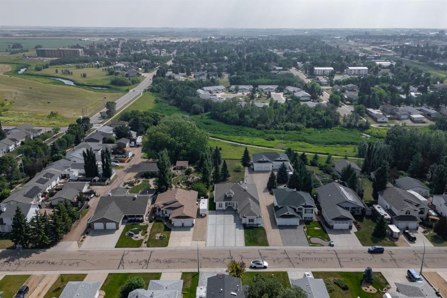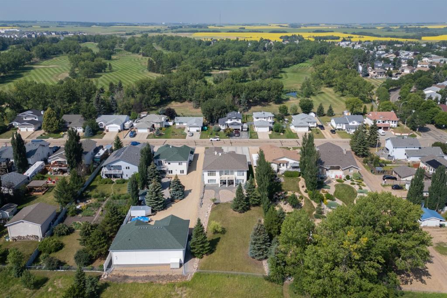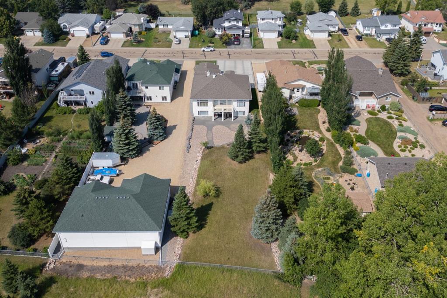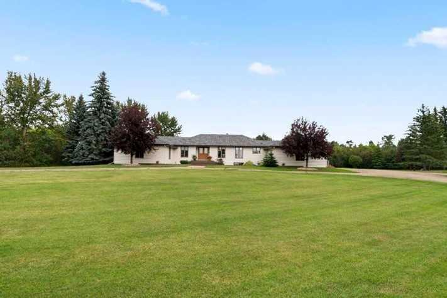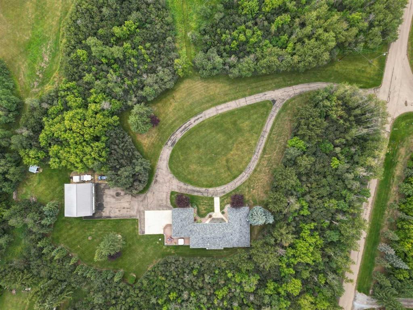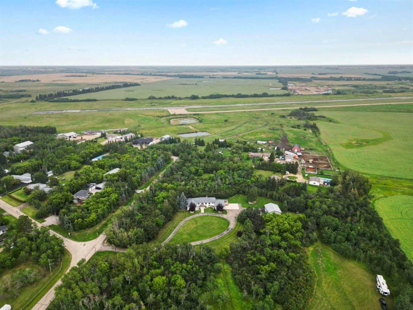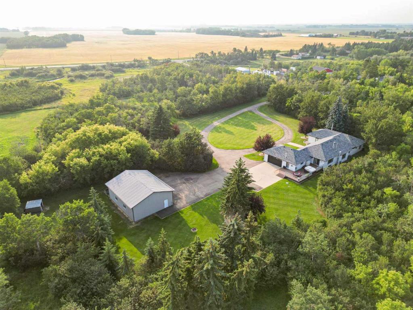6804 42A Avenue
Camrose T4V 3S4
MLS® Number: A2191155
$ 949,900
6
BEDROOMS
4 + 1
BATHROOMS
4,375
SQUARE FEET
1983
YEAR BUILT
Incredible Waterfront Executive Style Home With Stunning City And Lake View's! This truly one a kind property will take your breath away the moment you step inside. A custom built home that boasts over 6300 square feet of living space. The main floor presents two sitting areas, sun/solarium room with vaulted ceiling, huge formal dining room to host all of your family and friends and a full chefs kitchen. A massive quartz island and nicely updated cabinets complete this dream space. Upstairs you'll find a convenient laundry room, 3 bedrooms and a massive primary bedroom with full ensuite and completed with its own private study. Downstairs is its own private oasis, finished with a games room, 2 additional bedrooms, family room, full kitchen, in floor heat and a ton of storage space. Outside is nothing short of amazing complete with a gated side yard, oversized attached and heated garage, irrigation system and more . With exceptional sunsets you'll never want to leave your deck. A one of a kind home in a prestigious and serene location.
| COMMUNITY | Duggan Park |
| PROPERTY TYPE | Detached |
| BUILDING TYPE | House |
| STYLE | 2 Storey |
| YEAR BUILT | 1983 |
| SQUARE FOOTAGE | 4,375 |
| BEDROOMS | 6 |
| BATHROOMS | 5.00 |
| BASEMENT | Finished, Full |
| AMENITIES | |
| APPLIANCES | Dishwasher, Double Oven, Dryer, Electric Stove, Refrigerator, See Remarks, Washer/Dryer |
| COOLING | Full |
| FIREPLACE | Gas, Wood Burning |
| FLOORING | Hardwood, Linoleum, Tile |
| HEATING | Boiler, Combination, In Floor |
| LAUNDRY | Multiple Locations |
| LOT FEATURES | Creek/River/Stream/Pond, Cul-De-Sac, Lake, Landscaped, Level, Low Maintenance Landscape, Private |
| PARKING | Triple Garage Attached |
| RESTRICTIONS | None Known |
| ROOF | Cedar Shake |
| TITLE | Fee Simple |
| BROKER | CIR Realty |
| ROOMS | DIMENSIONS (m) | LEVEL |
|---|---|---|
| Bedroom | 19`0" x 8`6" | Basement |
| Bedroom | 14`2" x 13`6" | Basement |
| Game Room | 19`0" x 13`0" | Basement |
| 4pc Bathroom | Basement | |
| 3pc Bathroom | Basement | |
| 2pc Bathroom | Main | |
| Kitchen | 17`0" x 13`0" | Main |
| Dining Room | 27`7" x 10`9" | Main |
| Sunroom/Solarium | 17`5" x 13`0" | Main |
| Bedroom - Primary | 22`0" x 22`0" | Upper |
| Bedroom | 15`0" x 10`5" | Upper |
| Bedroom | 14`2" x 13`5" | Upper |
| Laundry | 10`5" x 9`0" | Upper |
| 4pc Ensuite bath | Upper | |
| 4pc Bathroom | Upper | |
| Bedroom | 13`2" x 9`9" | Upper |























