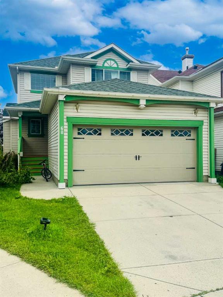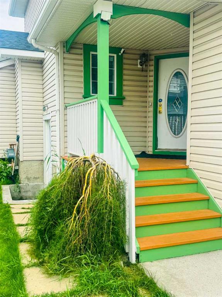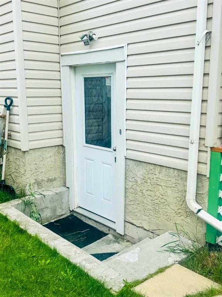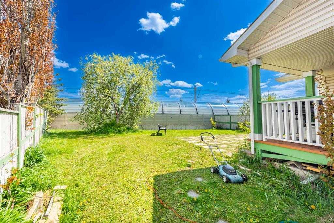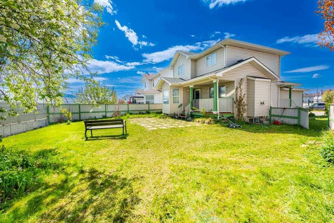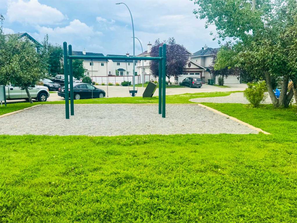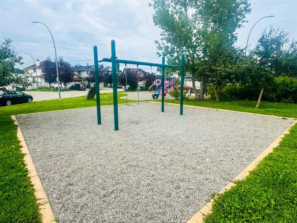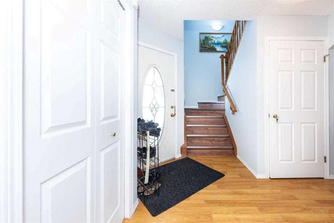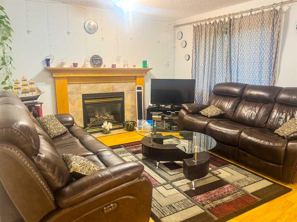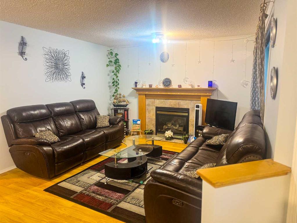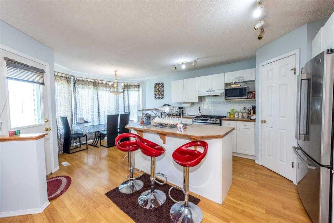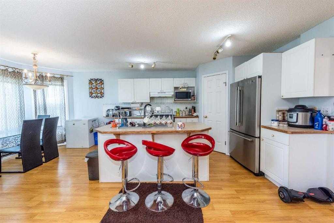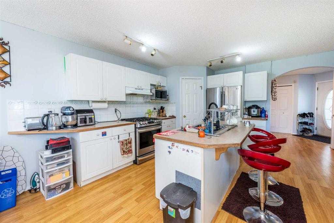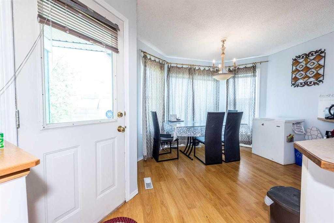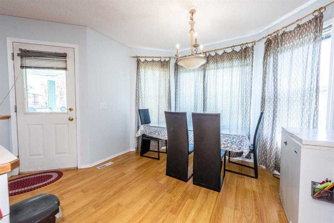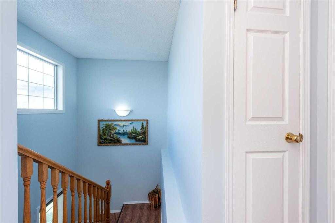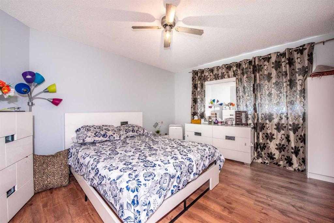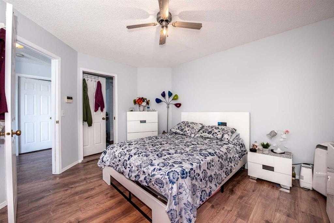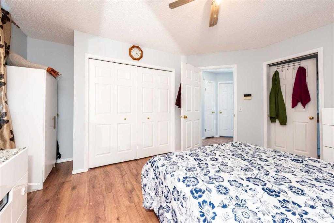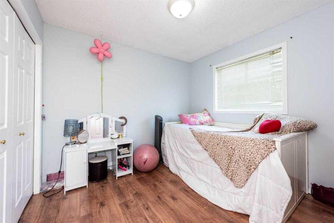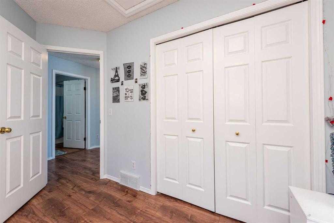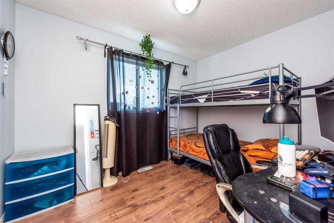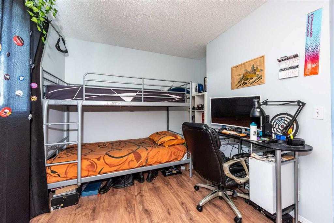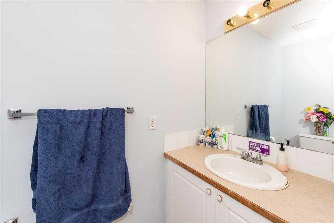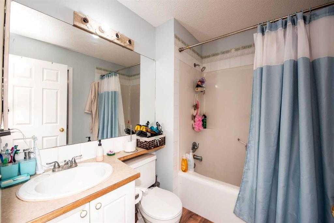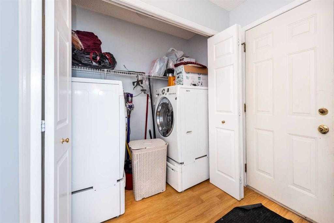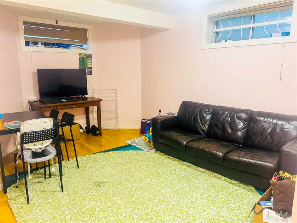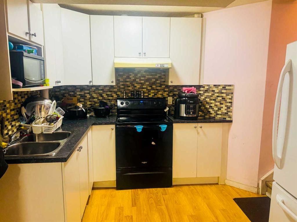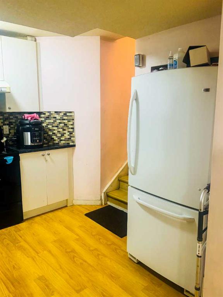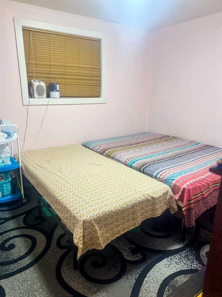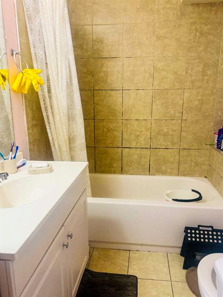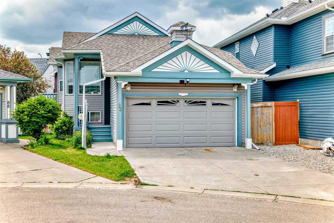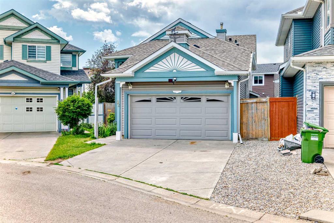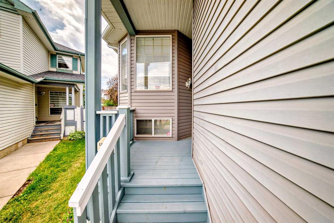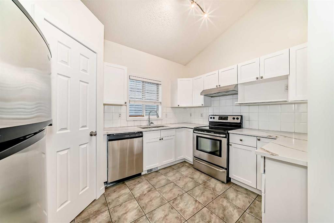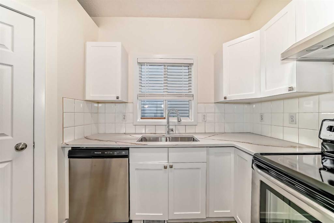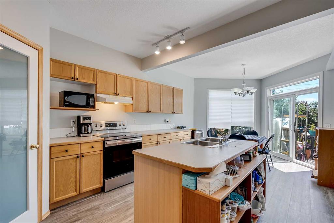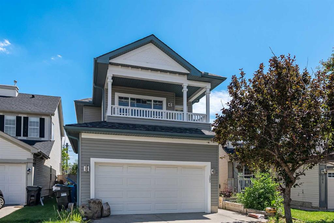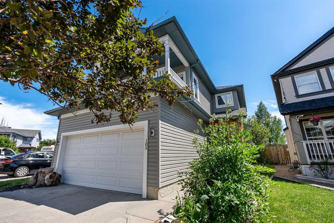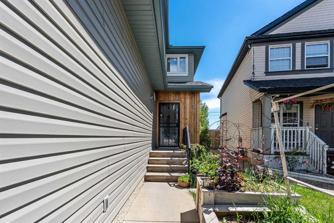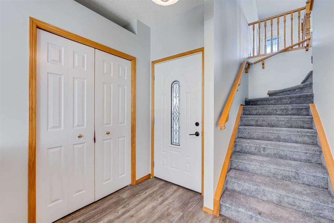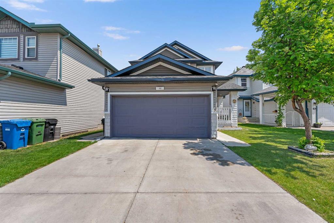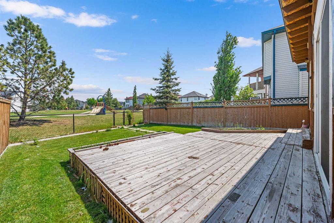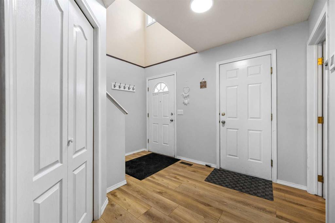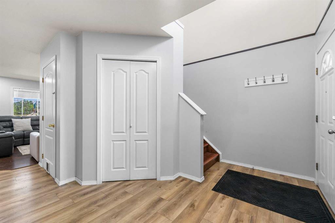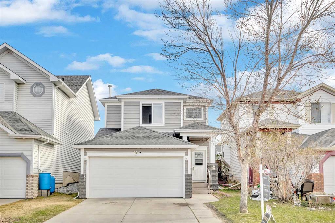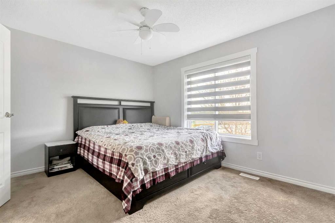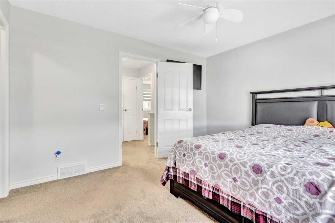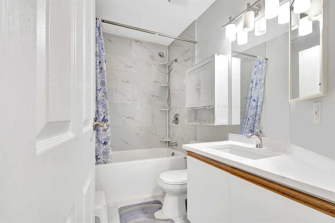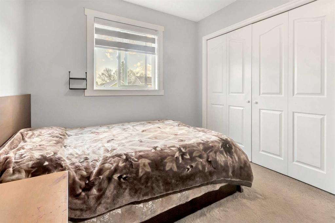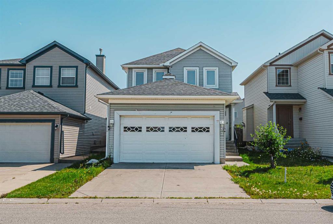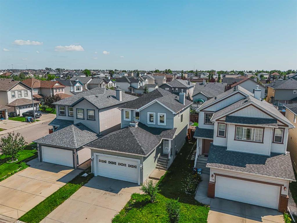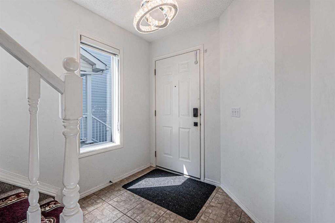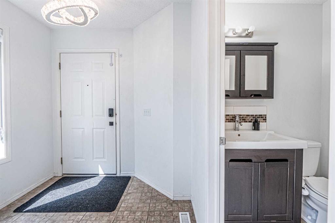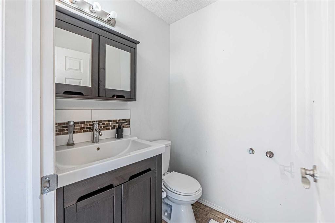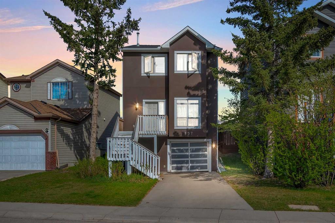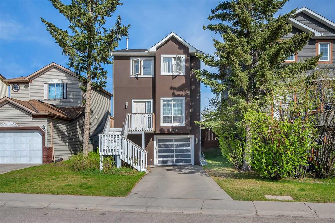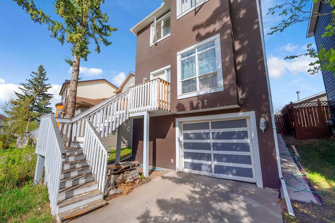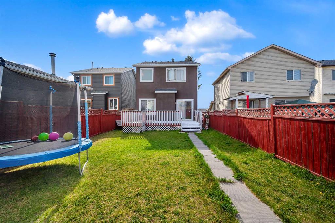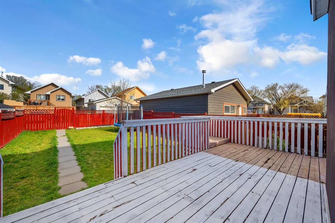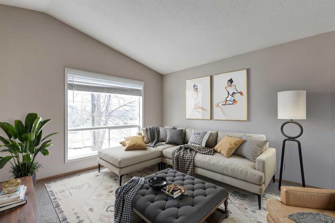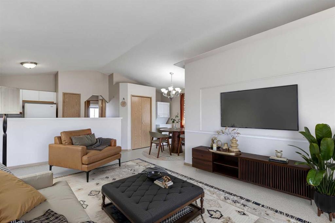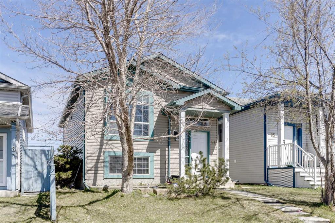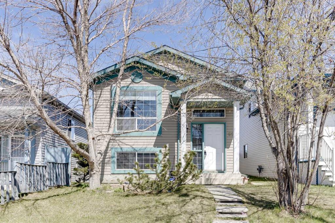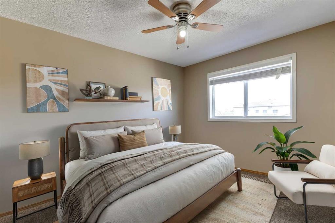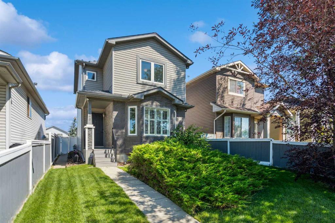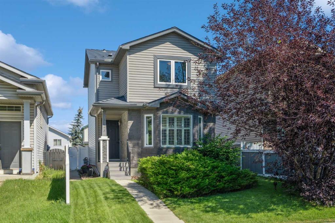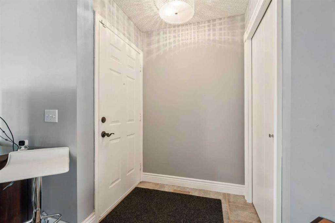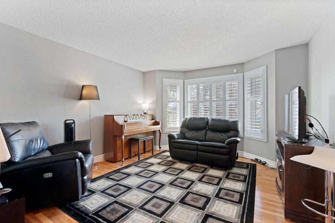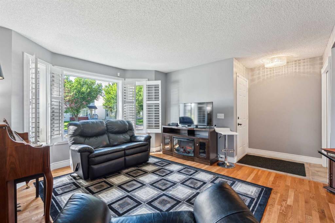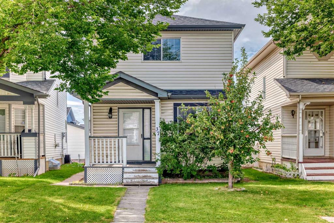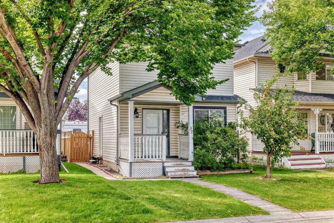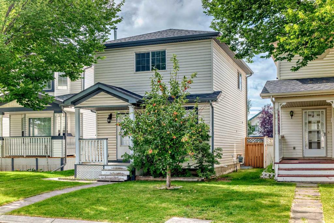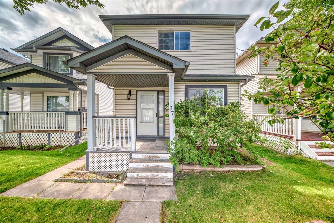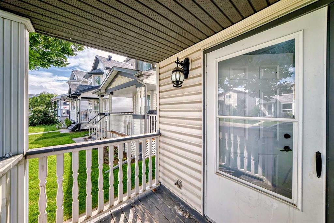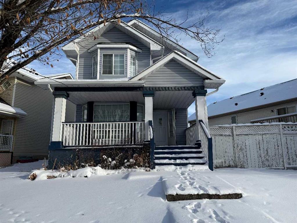68 Martha's Haven Gardens NE
Calgary T3J 3W1
MLS® Number: A2243597
$ 590,000
4
BEDROOMS
2 + 1
BATHROOMS
1,342
SQUARE FEET
1998
YEAR BUILT
Excellent location, features a fully insulated double attached garage. Located in a quiet cul-de-sac, offering a peaceful and family-friendly environment. 1 Bedroom legal suite. Separate side entrance and laundry. Situated directly across from a serene playground. Only a 5-minute walk to Crossing Park School. Just a 3-minute walk to Martindale LRT station. Large pie-shaped lot with plenty of outdoor space. Southwest-facing backyard for optimal sunlight. Bright kitchen with white cabinetry and a functional island.
| COMMUNITY | Martindale |
| PROPERTY TYPE | Detached |
| BUILDING TYPE | House |
| STYLE | 2 Storey |
| YEAR BUILT | 1998 |
| SQUARE FOOTAGE | 1,342 |
| BEDROOMS | 4 |
| BATHROOMS | 3.00 |
| BASEMENT | Separate/Exterior Entry, Full, Suite |
| AMENITIES | |
| APPLIANCES | Dishwasher, Electric Stove, Garage Control(s), Microwave, Refrigerator, Washer/Dryer |
| COOLING | Other |
| FIREPLACE | Gas |
| FLOORING | Ceramic Tile, Laminate, Linoleum |
| HEATING | Forced Air, Natural Gas |
| LAUNDRY | In Basement, Laundry Room |
| LOT FEATURES | Pie Shaped Lot |
| PARKING | Double Garage Attached |
| RESTRICTIONS | None Known |
| ROOF | Asphalt Shingle |
| TITLE | Fee Simple |
| BROKER | URBAN-REALTY.ca |
| ROOMS | DIMENSIONS (m) | LEVEL |
|---|---|---|
| Bedroom | 10`6" x 11`10" | Basement |
| Game Room | 12`0" x 11`0" | Basement |
| 4pc Bathroom | 6`5" x 5`4" | Basement |
| Kitchen | 9`6" x 9`11" | Basement |
| Furnace/Utility Room | 6`7" x 9`8" | Basement |
| Dining Room | 11`0" x 5`11" | Main |
| Kitchen | 9`3" x 15`0" | Main |
| 2pc Bathroom | 7`8" x 3`7" | Main |
| Foyer | 13`3" x 11`1" | Main |
| Living Room | 15`9" x 12`4" | Main |
| 4pc Bathroom | 7`5" x 6`0" | Second |
| Bedroom | 10`11" x 9`6" | Second |
| Bedroom | 10`11" x 9`11" | Second |
| Bedroom - Primary | 13`10" x 14`0" | Second |

