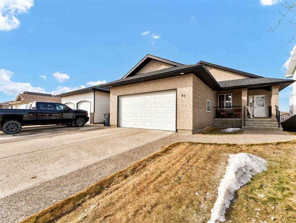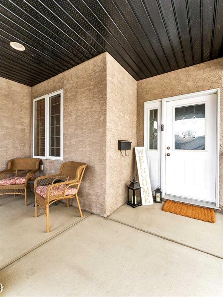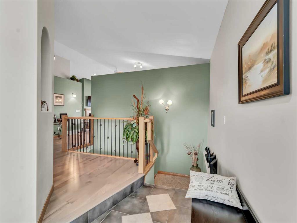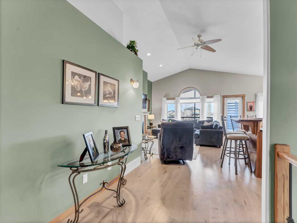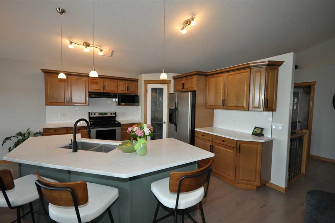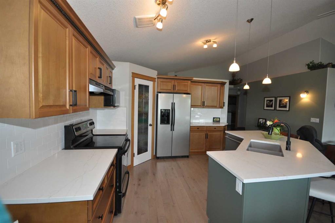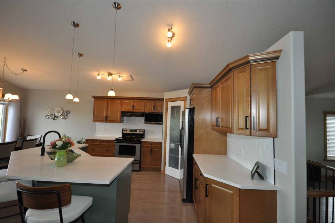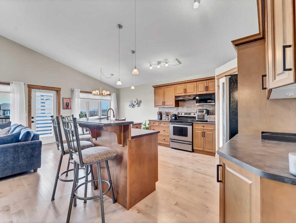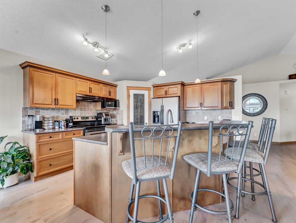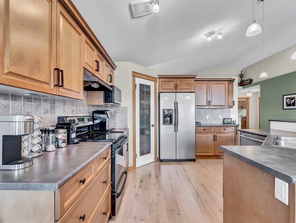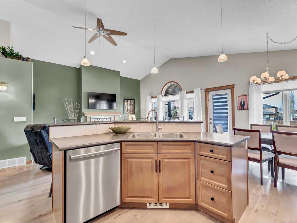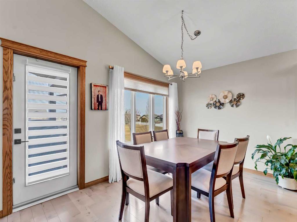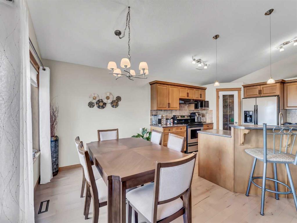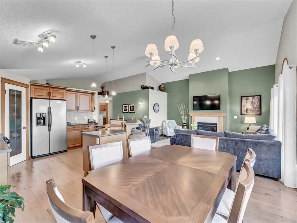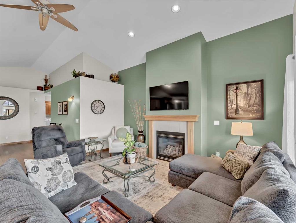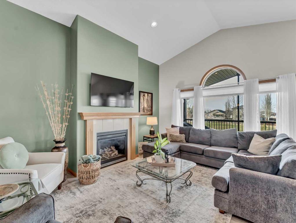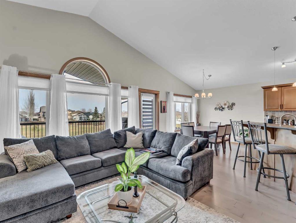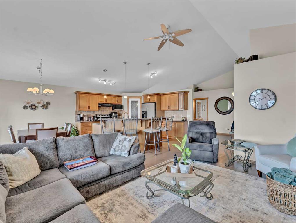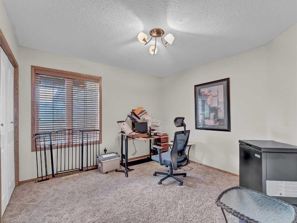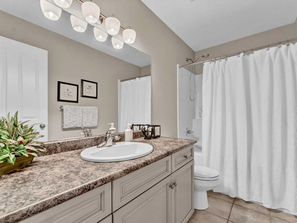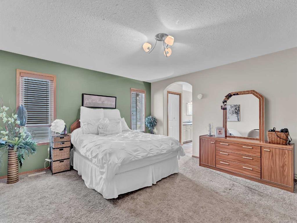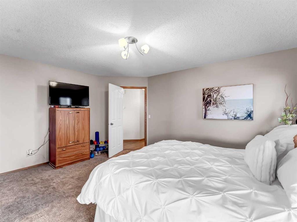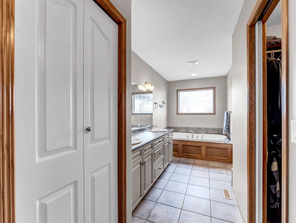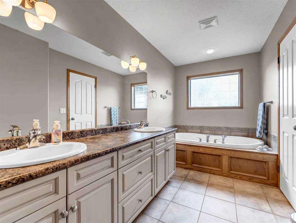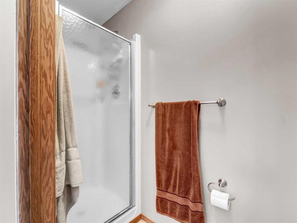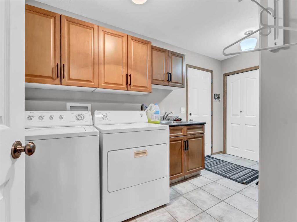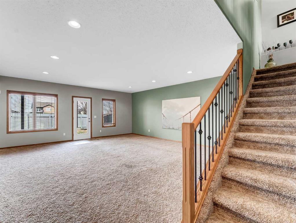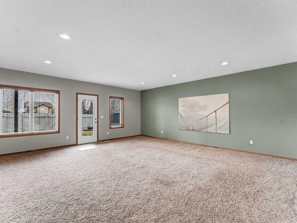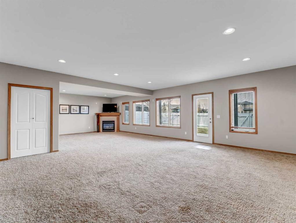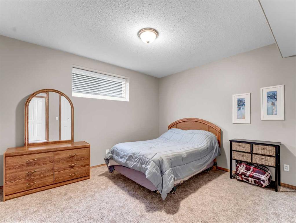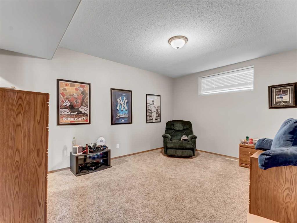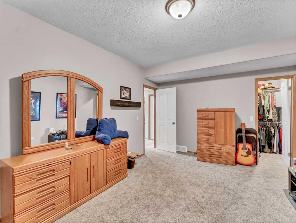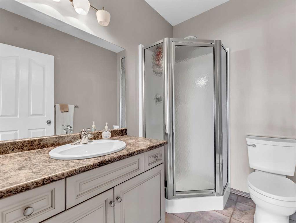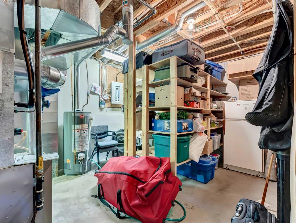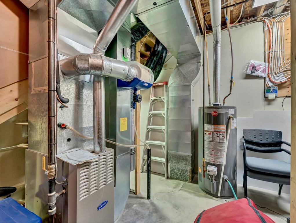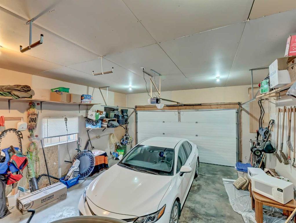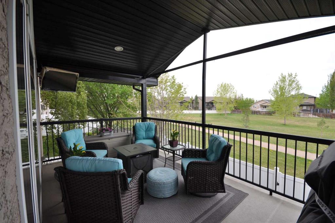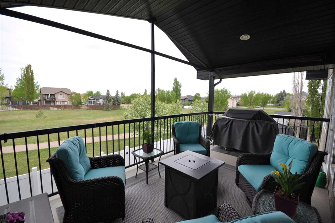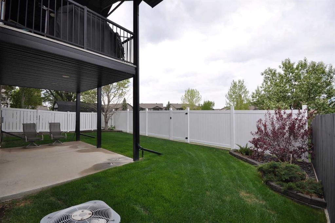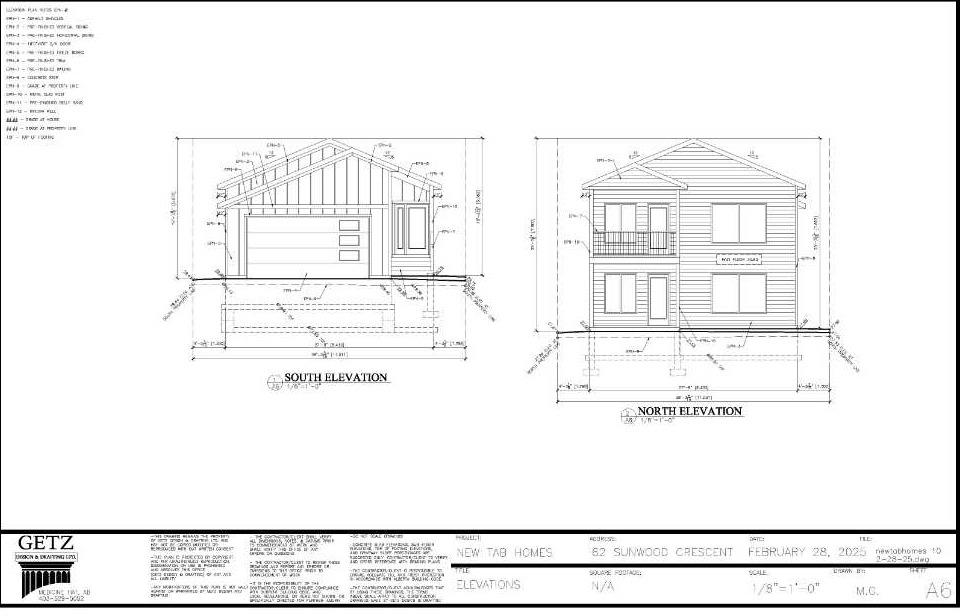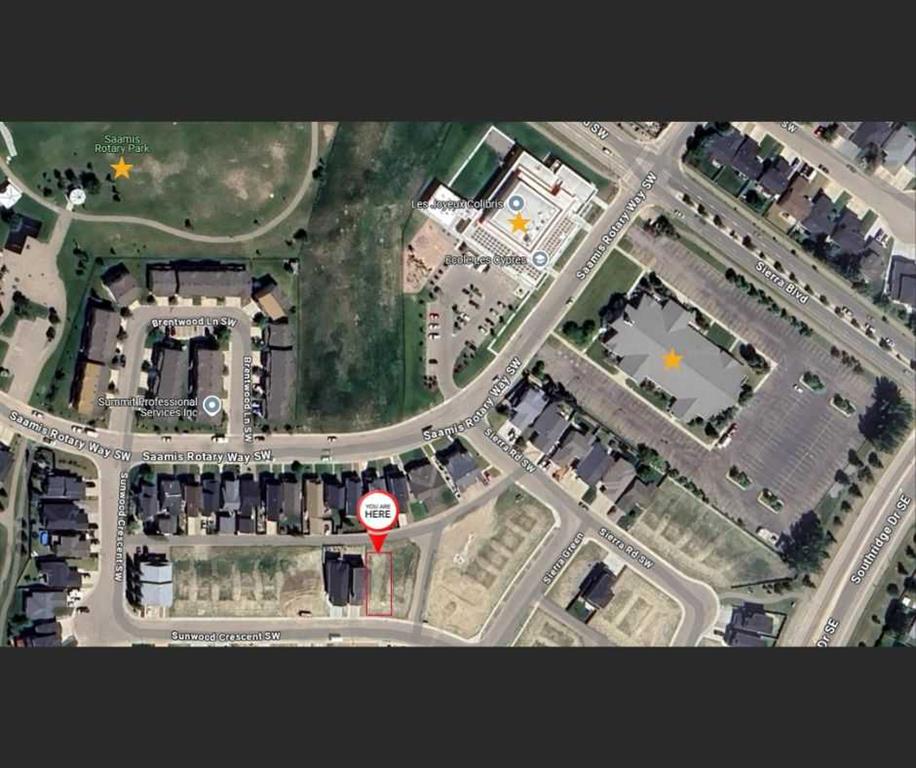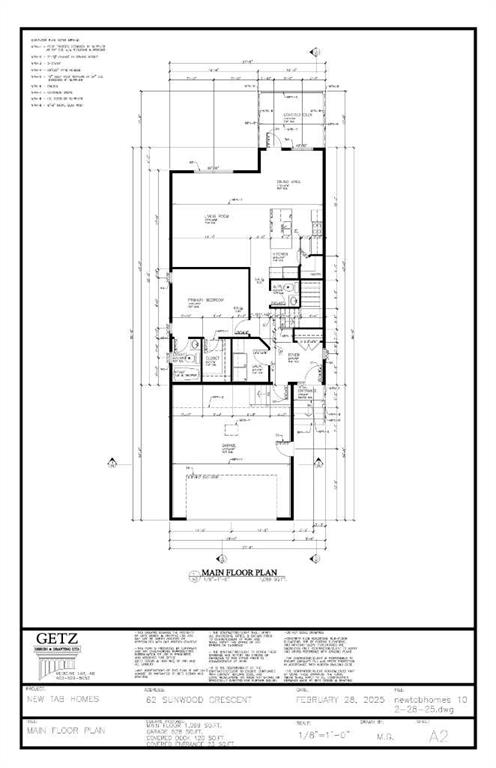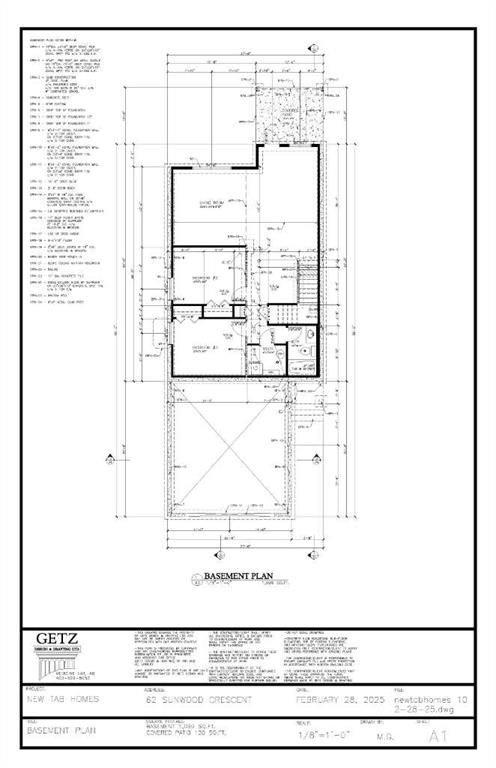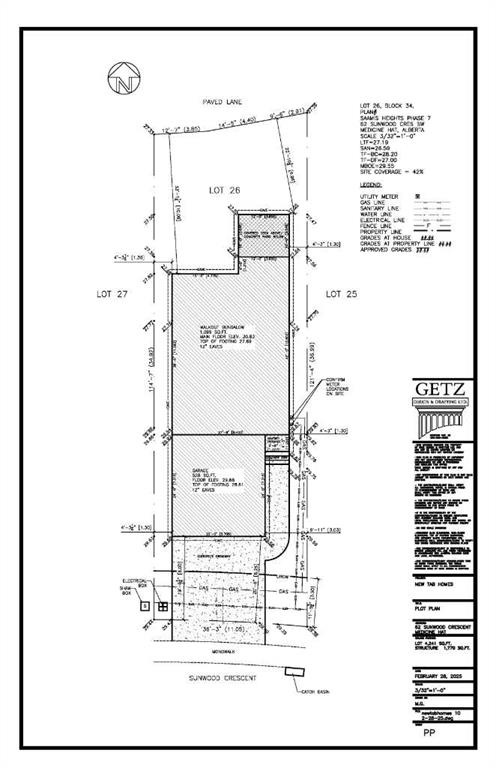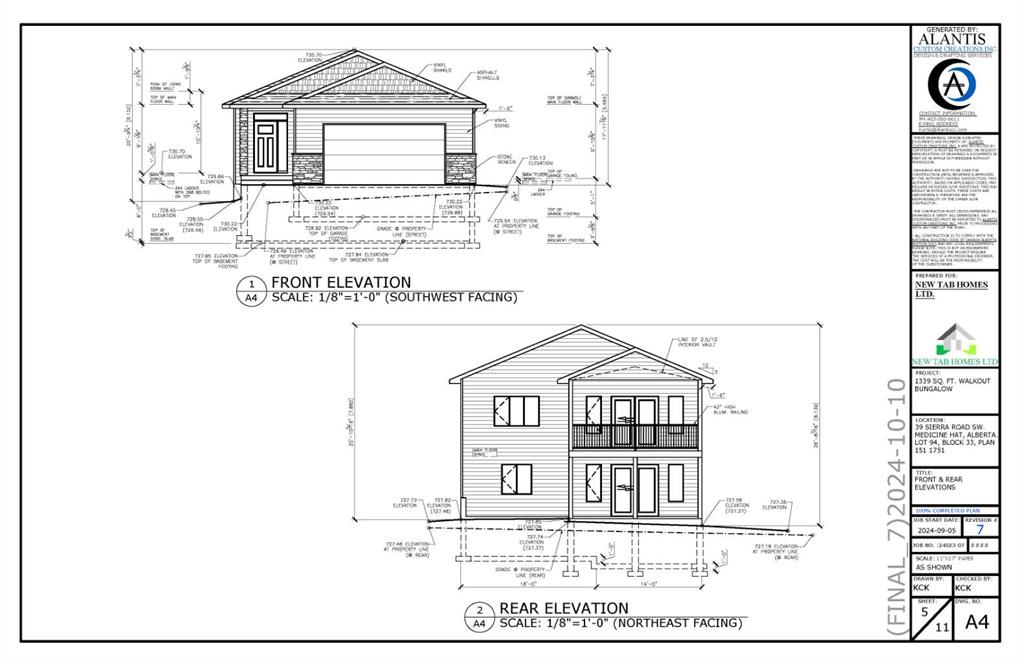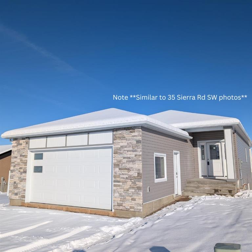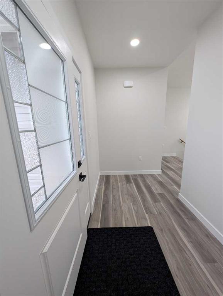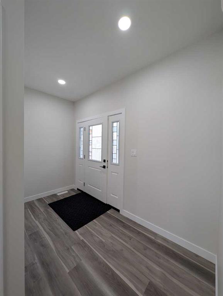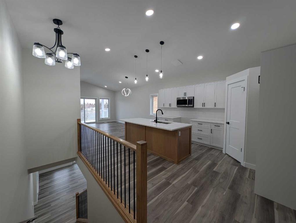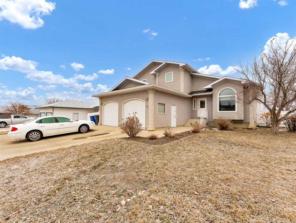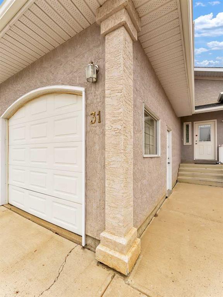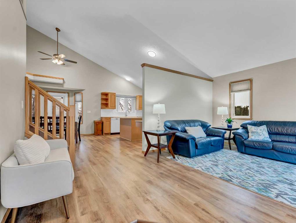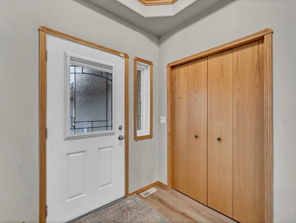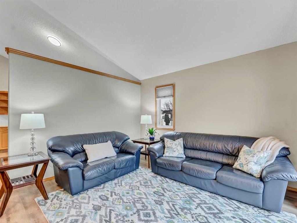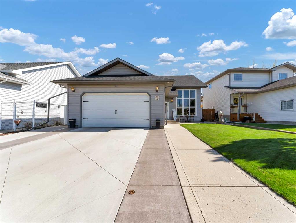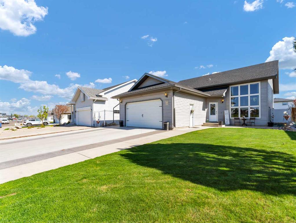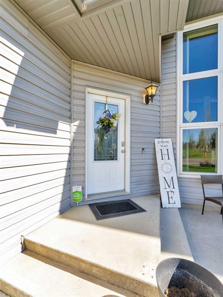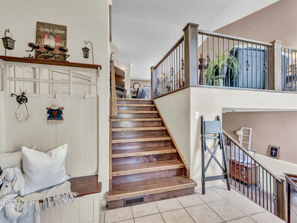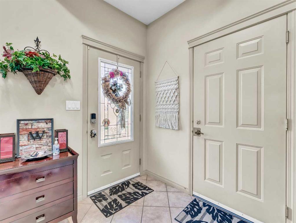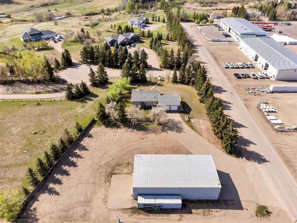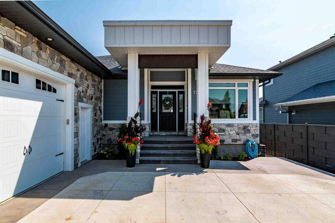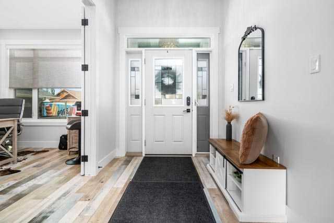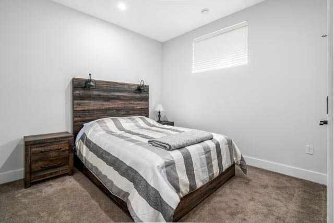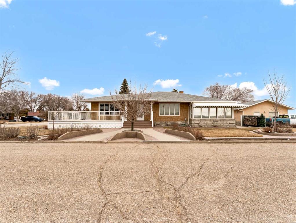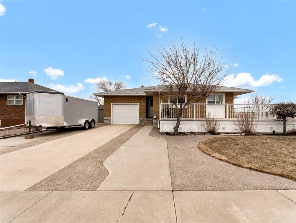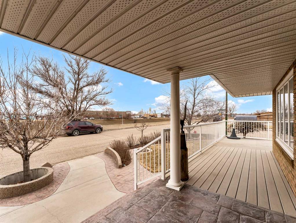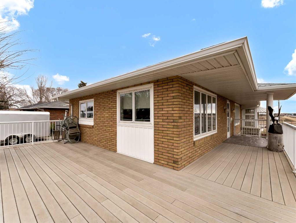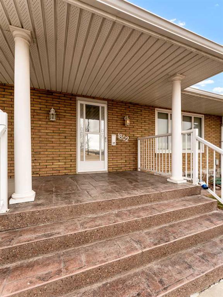67 Sundown Road SW
Medicine Hat T1B 4W7
MLS® Number: A2220905
$ 649,900
4
BEDROOMS
3 + 0
BATHROOMS
2005
YEAR BUILT
Stunning 1512 Sqft Walk-Out Bungalow in a Prime Location! Welcome to this beautiful 1512 sqft walk-out bungalow that offers a perfect blend of comfort, style, and functionality. With 2+2 bedrooms and 3 full bathrooms, this spacious home is designed for family living or a couple seeking a peaceful retreat. Featuring a main floor laundry, two cozy gas fireplaces, and a full appliance package, this home has everything you need for convenience and relaxation. Recent Upgrades for Modern Living In 2024, several key upgrades were completed, including gorgeous hardwood flooring, Quartz counter tops and tile back splash in kitchen, fresh paint throughout, a new hot water tank, dishwasher, microwave, new PVC maintenance free back fence – all designed to keep your home in top shape. Additionally, the shingles were replaced in 2021, ensuring long-term durability and peace of mind. Bright & Inviting Living Spaces The large windows throughout the home flood the interior with natural light, creating a warm, welcoming atmosphere. Not only do these windows brighten the home, but they also provide beautiful views of the park that the property backs onto. Whether you're enjoying your morning coffee or watching the sunset, the views are simply breathtaking. Entertainer’s Dream – Lower Walk-Out The lower walk-out level is a standout feature, with a spacious family room complete with a cozy fireplace, perfect for relaxing or entertaining guests. The patio off the family room is an ideal spot for gathering with friends and family, offering stunning views and an unbeatable vantage point for evening sunsets. It’s the perfect place to unwind after a long day. Fantastic Location for Active Lifestyles The home is located in a highly sought-after neighborhood with easy access to schools, shopping, and an abundance of amenities, making it a wonderful place to raise a family. The park behind the home features a walking path that connects to additional trails, offering a serene space to stroll around the peaceful SW Southridge area. Whether you’re a growing family or a couple looking for the perfect retreat, this home checks all the boxes. Don’t miss the opportunity to make it yours and enjoy the beauty and tranquility of this fantastic location!
| COMMUNITY | SW Southridge |
| PROPERTY TYPE | Detached |
| BUILDING TYPE | House |
| STYLE | Bungalow |
| YEAR BUILT | 2005 |
| SQUARE FOOTAGE | 1,512 |
| BEDROOMS | 4 |
| BATHROOMS | 3.00 |
| BASEMENT | Full, Walk-Out To Grade |
| AMENITIES | |
| APPLIANCES | Central Air Conditioner, Dishwasher, Electric Stove, Garage Control(s), Microwave, Range Hood, Refrigerator, Washer/Dryer, Window Coverings |
| COOLING | Central Air |
| FIREPLACE | Family Room, Gas, Living Room |
| FLOORING | Carpet, Linoleum, Tile, Vinyl Plank |
| HEATING | Mid Efficiency, Fireplace Insert, Forced Air |
| LAUNDRY | Main Level |
| LOT FEATURES | Back Yard, Backs on to Park/Green Space, City Lot, Gentle Sloping, Landscaped, Lawn, Underground Sprinklers |
| PARKING | Double Garage Attached |
| RESTRICTIONS | None Known |
| ROOF | Asphalt Shingle |
| TITLE | Fee Simple |
| BROKER | RIVER STREET REAL ESTATE |
| ROOMS | DIMENSIONS (m) | LEVEL |
|---|---|---|
| Family Room | 33`8" x 21`2" | Lower |
| Bedroom | 11`9" x 13`3" | Lower |
| Bedroom | 15`9" x 11`7" | Lower |
| 3pc Bathroom | 5`6" x 7`4" | Lower |
| Walk-In Closet | 5`6" x 4`0" | Lower |
| Furnace/Utility Room | 11`11" x 19`5" | Lower |
| Entrance | 10`4" x 5`5" | Main |
| Living Room | 12`8" x 15`11" | Main |
| Dining Room | 12`6" x 8`5" | Main |
| Kitchen | 12`6" x 13`0" | Main |
| Bedroom - Primary | 15`10" x 13`6" | Main |
| Bedroom | 11`3" x 11`1" | Main |
| 4pc Ensuite bath | 9`10" x 15`11" | Main |
| 4pc Bathroom | 10`1" x 5`0" | Main |
| Walk-In Closet | 3`9" x 7`6" | Main |
| Laundry | 13`1" x 5`11" | Main |

