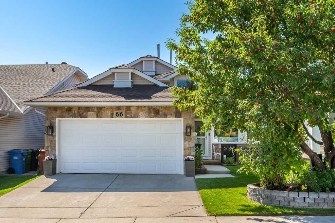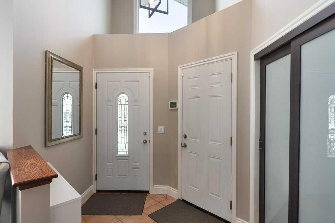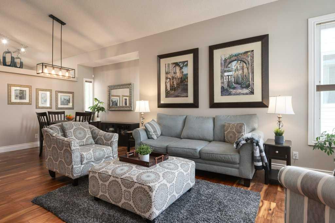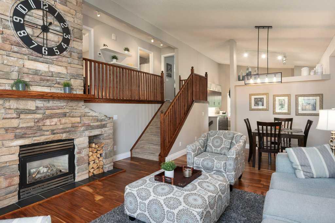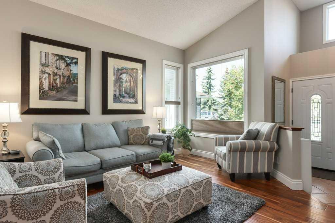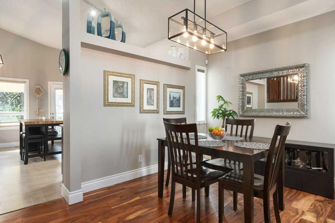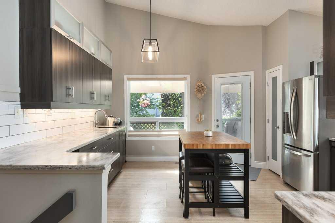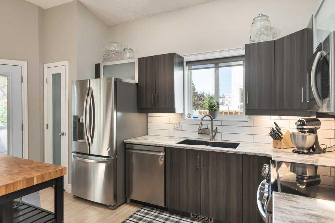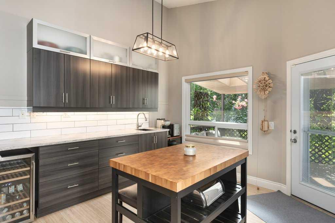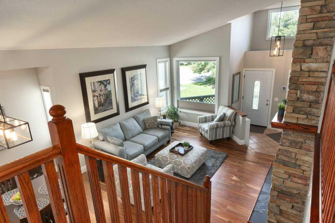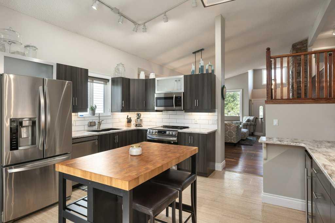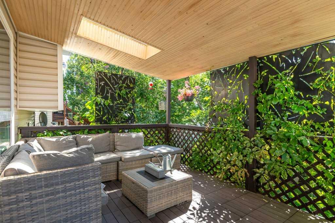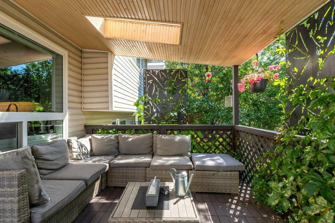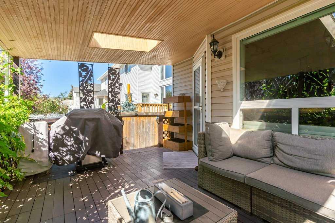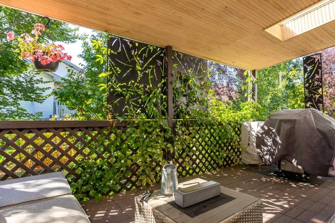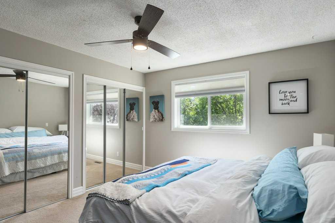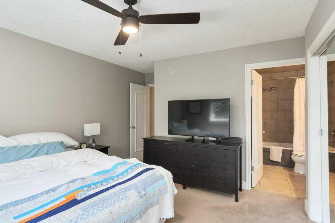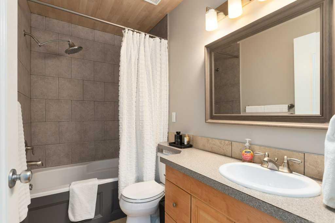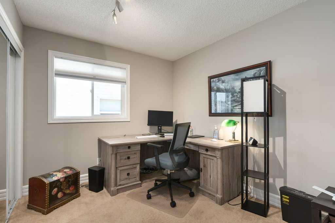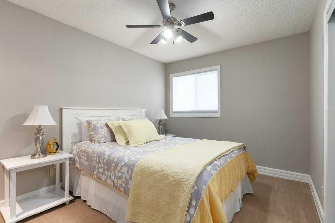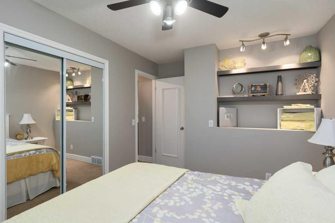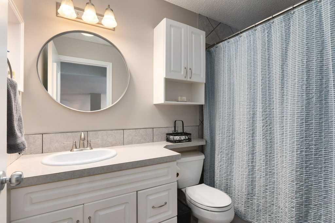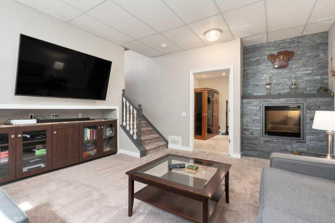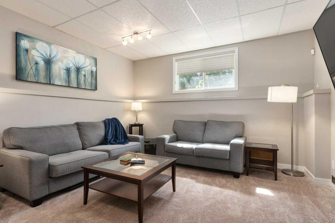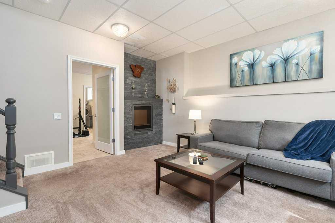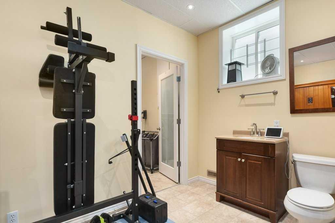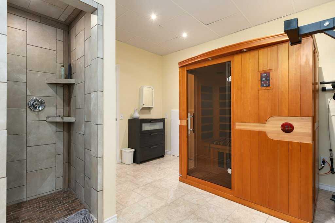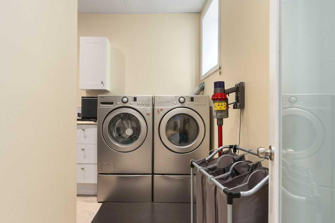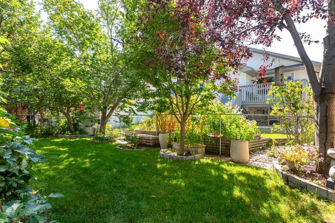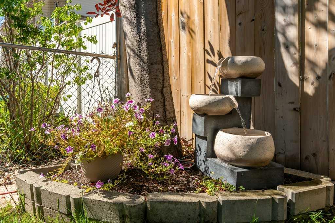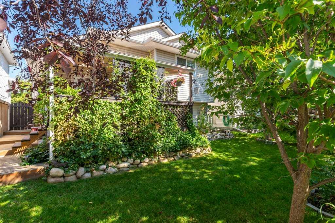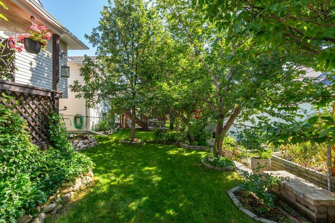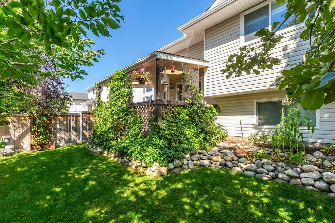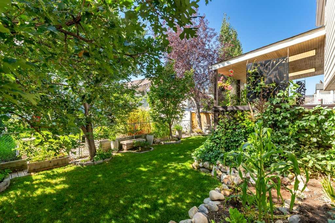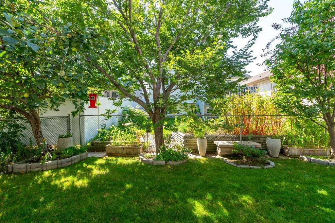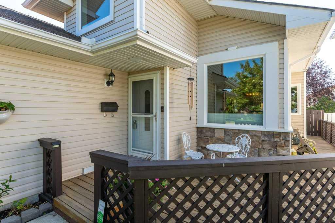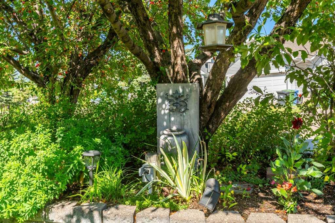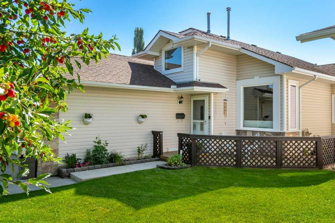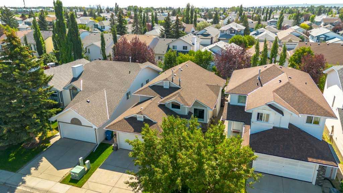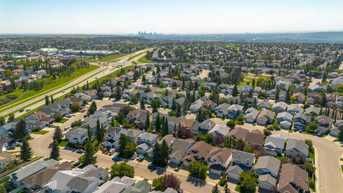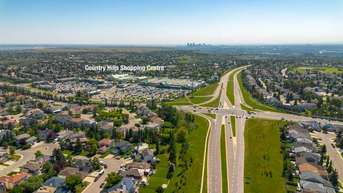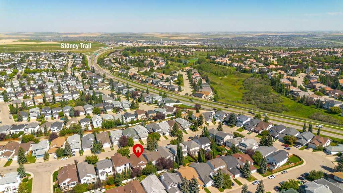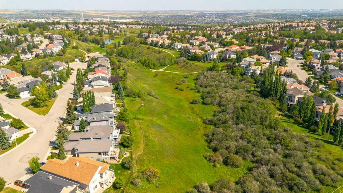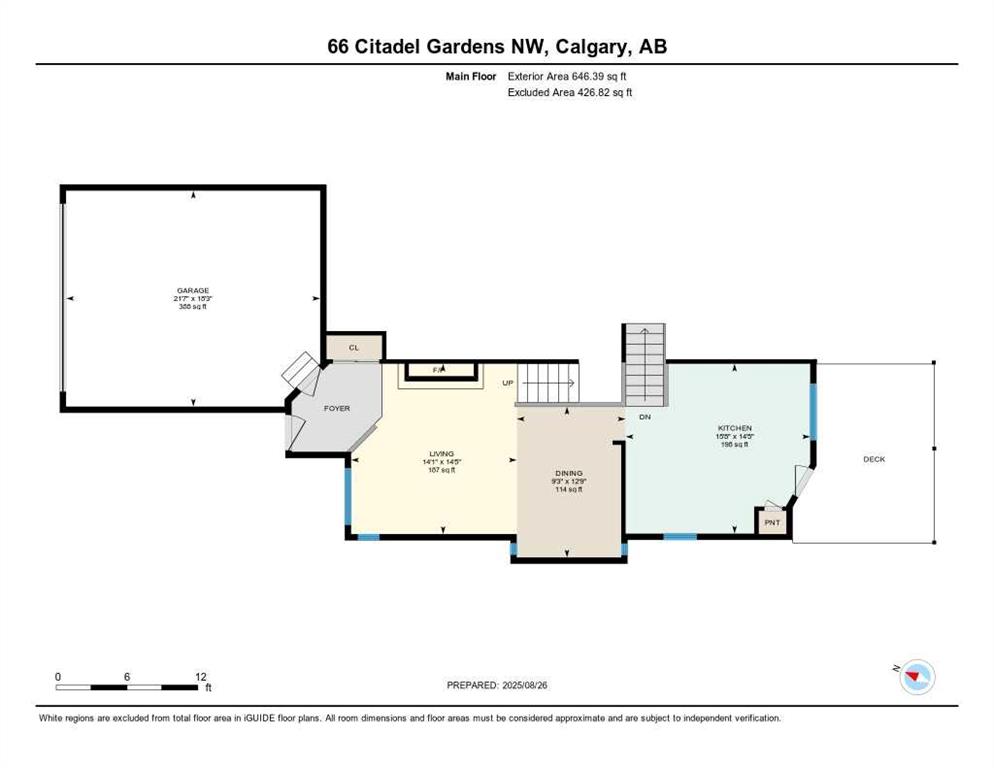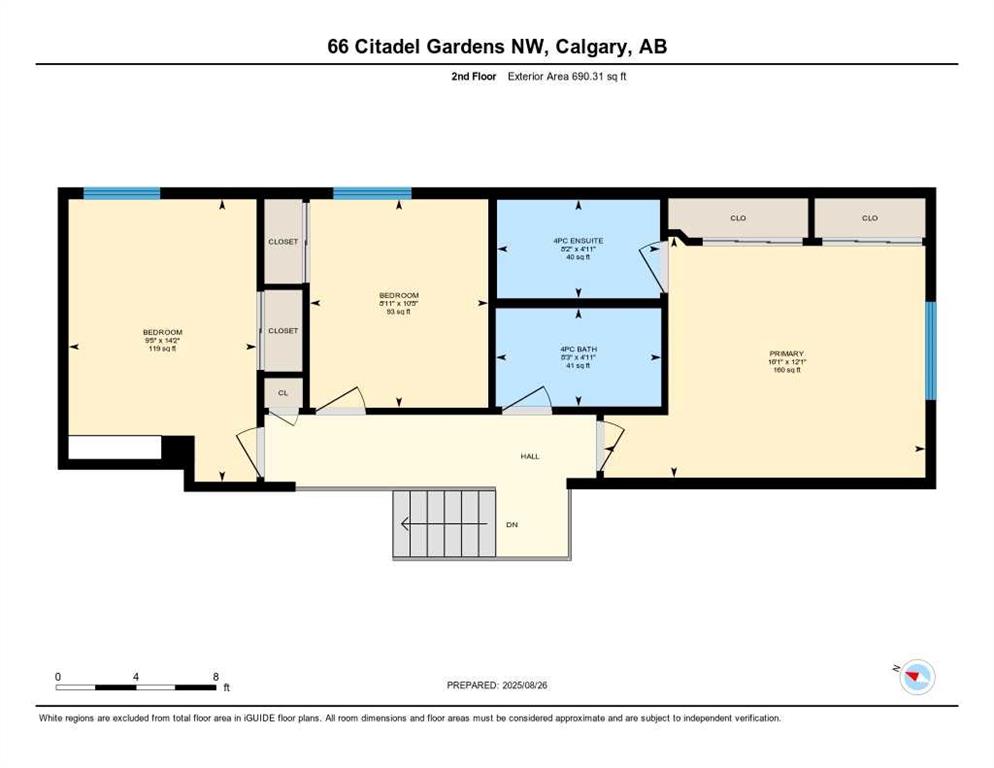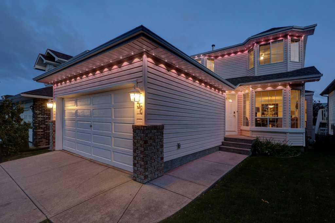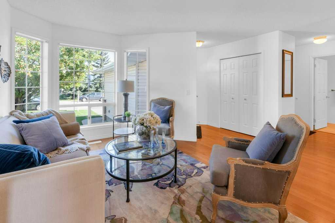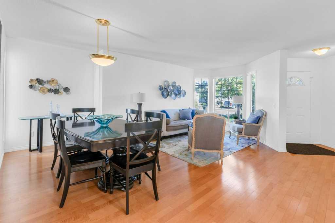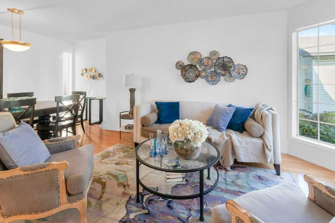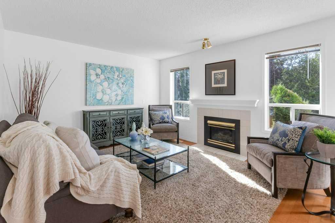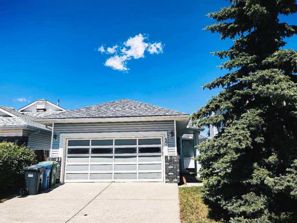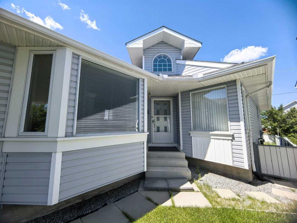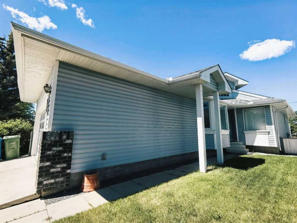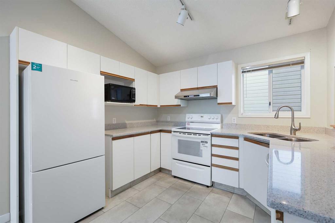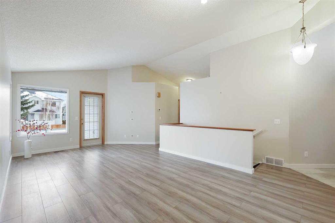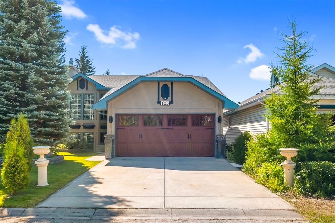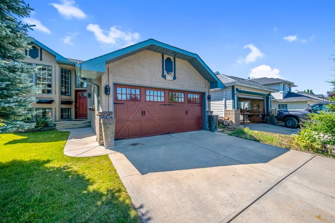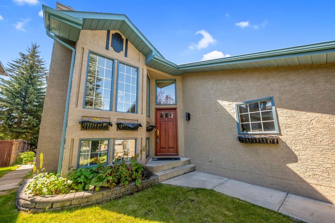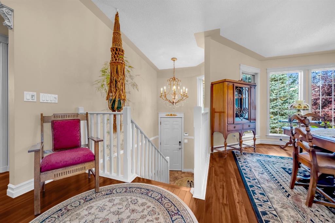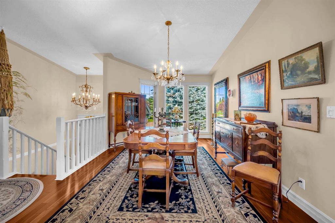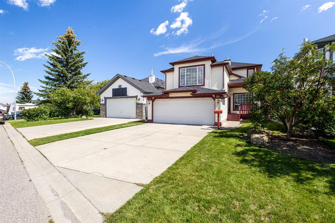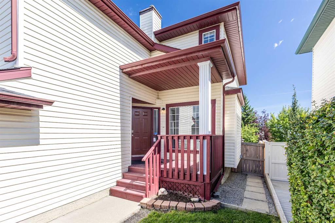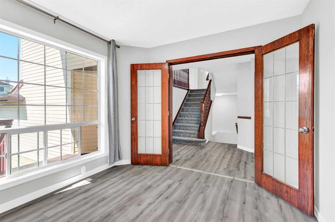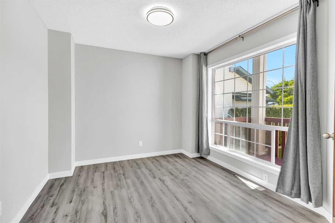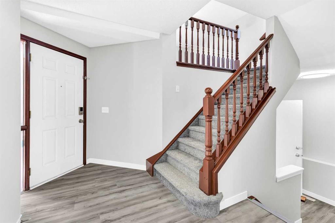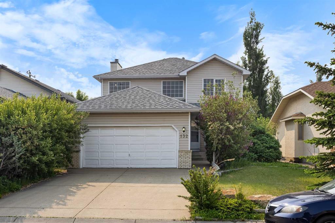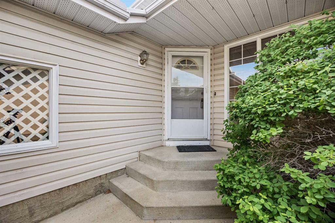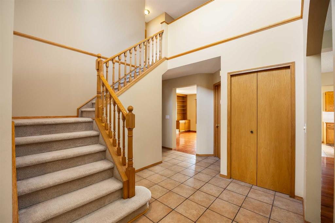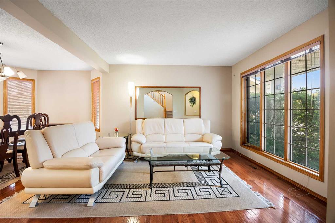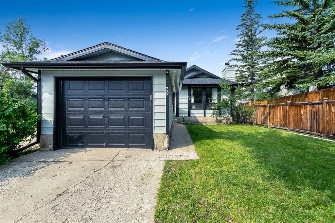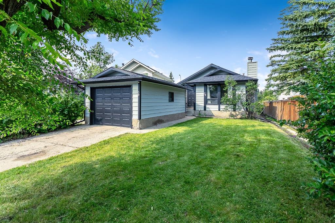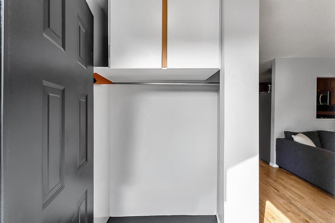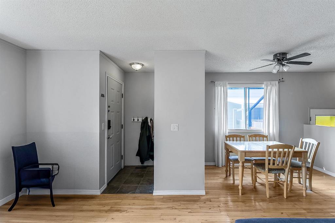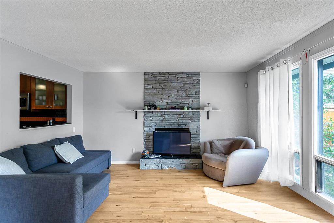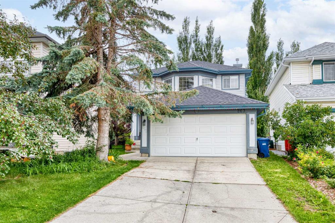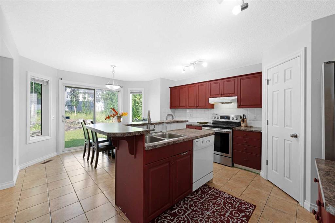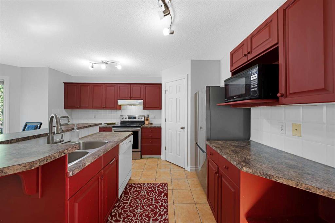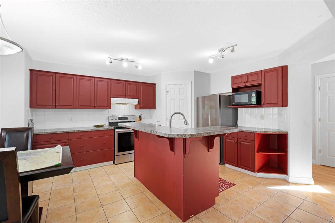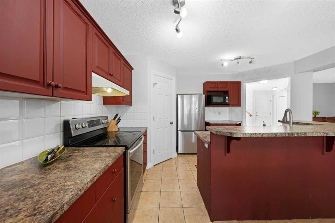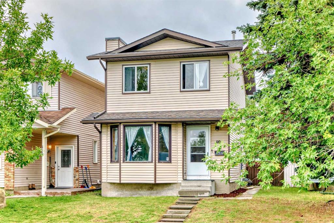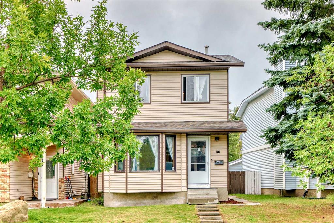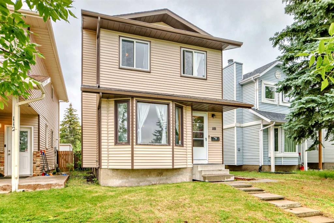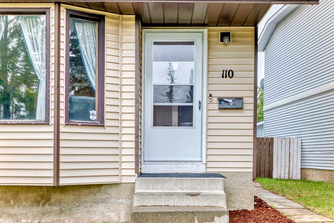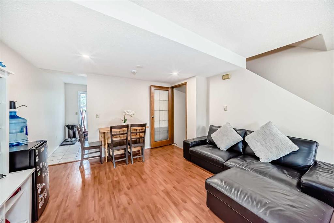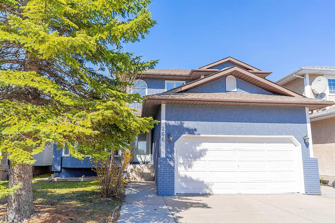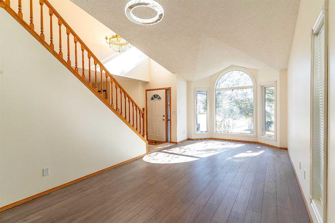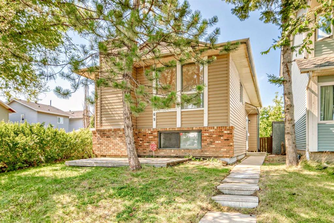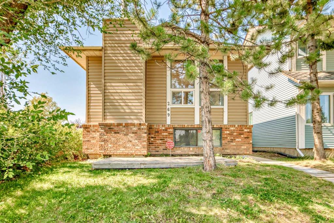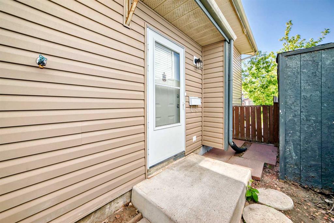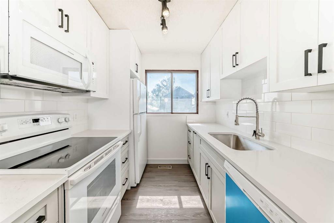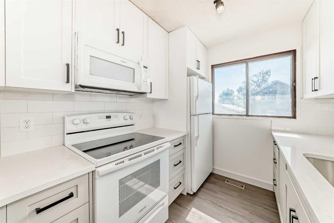66 Citadel Gardens NW
Calgary T3G 3X5
MLS® Number: A2252921
$ 640,000
3
BEDROOMS
3 + 0
BATHROOMS
1,336
SQUARE FEET
1993
YEAR BUILT
Welcome to this beautifully maintained and updated 3-level split in the heart of family-friendly Citadel! Offering an open and inviting floor plan, this home is ideal for families or professionals who love to entertain or need flexible spaces to work from home. Inside, you’ll immediately notice the thoughtful updates throughout, including a bright and modern kitchen, central air conditioning, and three comfortable bedrooms paired with three full baths. The heated garage is a true perk during our chilly Calgary winters—no more cold starts in the morning! The exterior is just as impressive. Mature trees, fruit trees, and a landscaped yard provide both beauty and privacy, while the covered deck with skylights creates the perfect outdoor retreat—whether you’re enjoying a quiet coffee, reading a book, or hosting friends rain or shine. Additional features include a spacious and functional crawl space for storage, and a relaxing sauna (yes, it’s included!). Recent upgrades will give you peace of mind, with a furnace (2017), hot water tank (2021), dishwasher (2022), and a brand new stove (2024). Even better—the seller is replacing all Poly-B plumbing prior to possession, with work scheduled for September 27th. Citadel is known for its welcoming community feel, with schools, parks, and pathways nearby. You’ll also enjoy quick access to Stoney Trail for weekend mountain getaways, plus convenient shopping and amenities just minutes from your door. This home is truly move-in ready. All that’s left to do is unpack and start enjoying everything it has to offer.
| COMMUNITY | Citadel |
| PROPERTY TYPE | Detached |
| BUILDING TYPE | House |
| STYLE | 3 Level Split |
| YEAR BUILT | 1993 |
| SQUARE FOOTAGE | 1,336 |
| BEDROOMS | 3 |
| BATHROOMS | 3.00 |
| BASEMENT | Crawl Space, Finished, Full |
| AMENITIES | |
| APPLIANCES | Central Air Conditioner, Dishwasher, Dryer, Electric Stove, Garage Control(s), Microwave, Refrigerator, Washer, Window Coverings |
| COOLING | Central Air |
| FIREPLACE | Electric, Gas |
| FLOORING | Carpet, Laminate, Tile |
| HEATING | Forced Air |
| LAUNDRY | In Basement |
| LOT FEATURES | Fruit Trees/Shrub(s), Landscaped, Many Trees, Private, See Remarks |
| PARKING | Double Garage Attached |
| RESTRICTIONS | None Known |
| ROOF | Asphalt Shingle |
| TITLE | Fee Simple |
| BROKER | The Real Estate District |
| ROOMS | DIMENSIONS (m) | LEVEL |
|---|---|---|
| 3pc Bathroom | 5`5" x 10`9" | Lower |
| Game Room | 13`4" x 17`2" | Lower |
| Furnace/Utility Room | 13`4" x 11`2" | Lower |
| Dining Room | 12`9" x 9`3" | Main |
| Kitchen | 14`5" x 15`8" | Main |
| Living Room | 14`5" x 14`1" | Main |
| 4pc Bathroom | 4`11" x 8`3" | Second |
| 4pc Ensuite bath | 4`11" x 8`2" | Second |
| Bedroom | 10`5" x 8`11" | Second |
| Bedroom | 14`2" x 9`5" | Second |
| Bedroom - Primary | 12`1" x 16`1" | Second |

