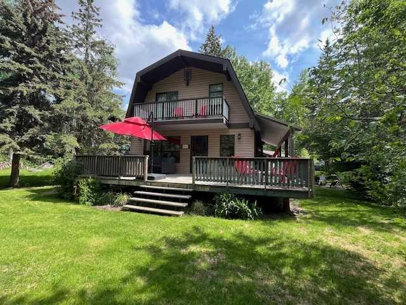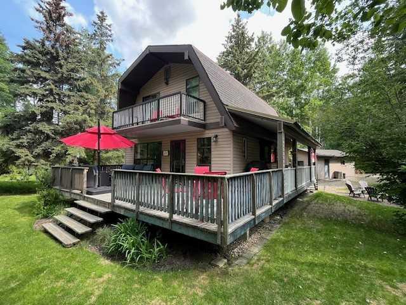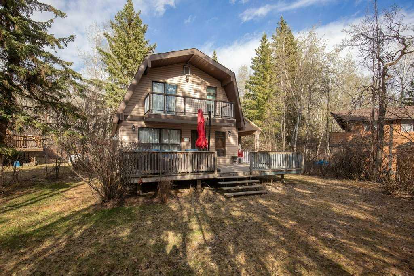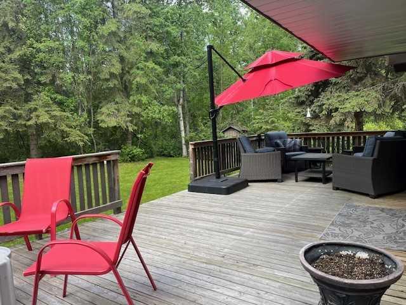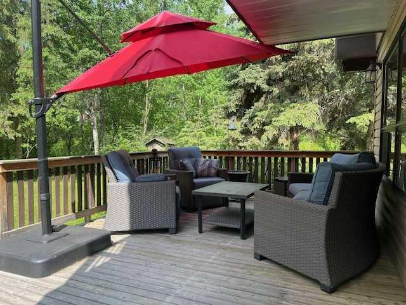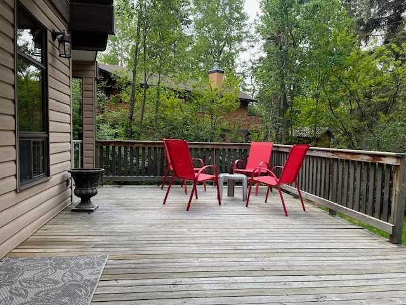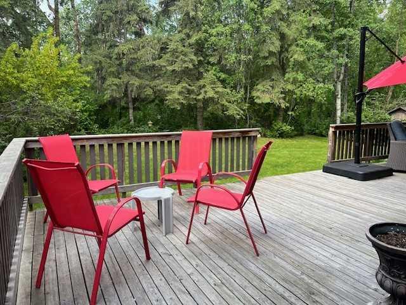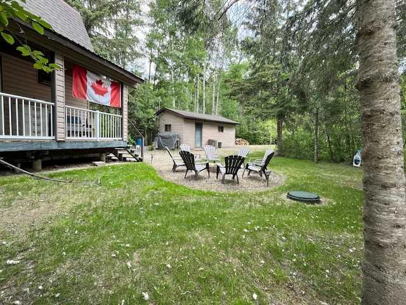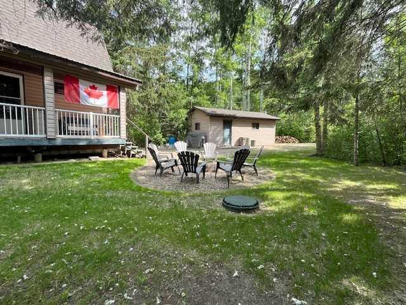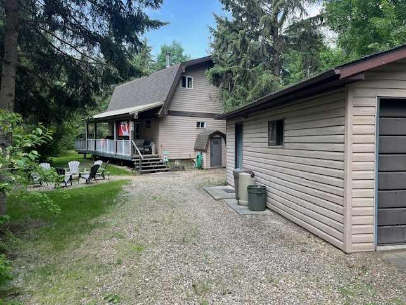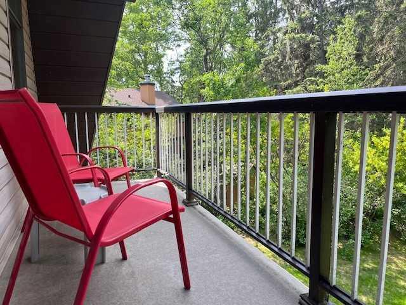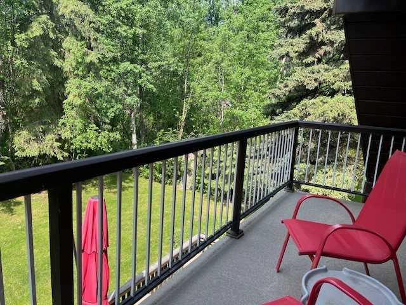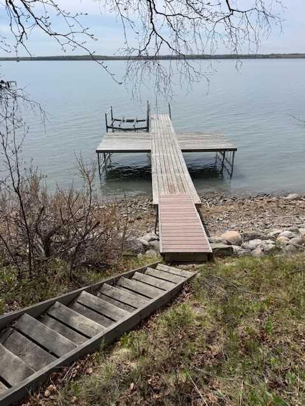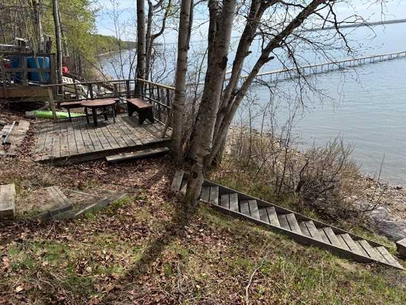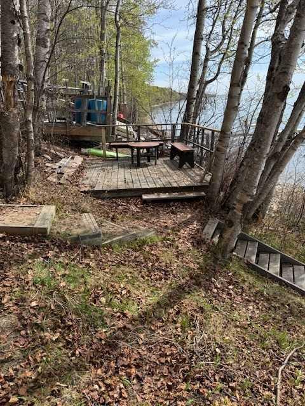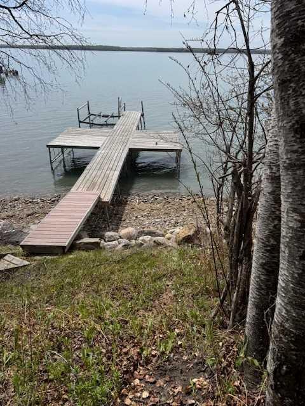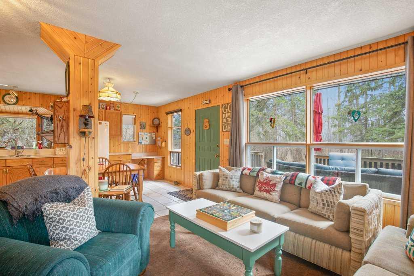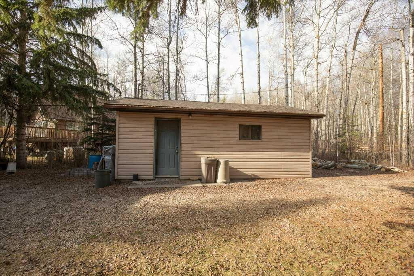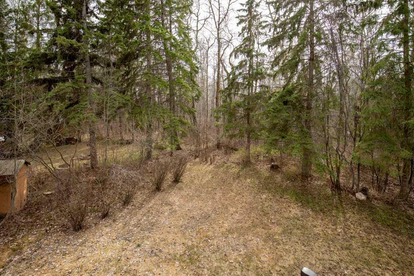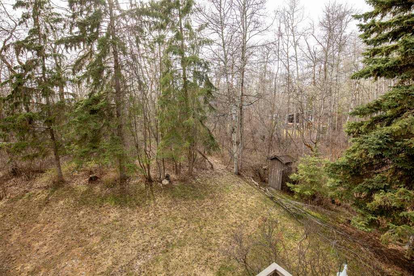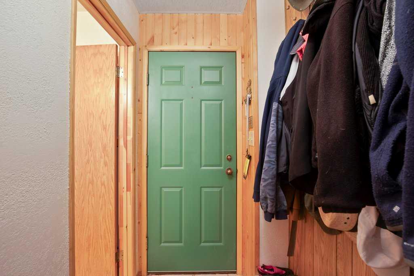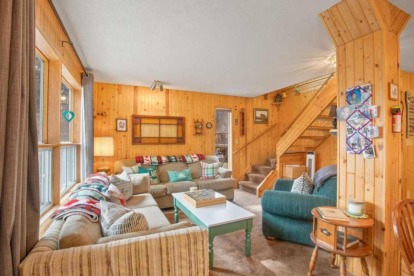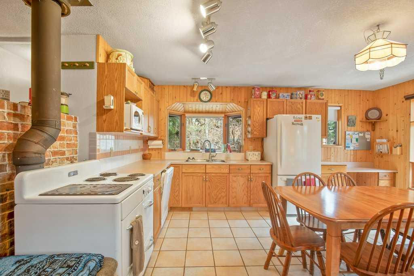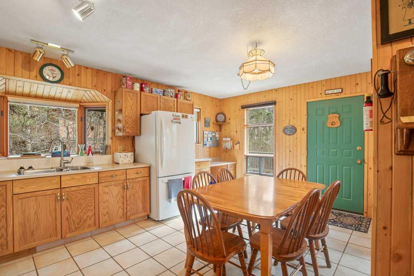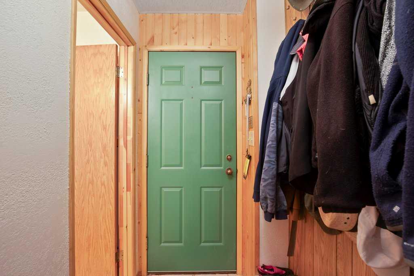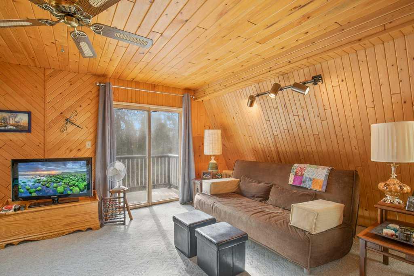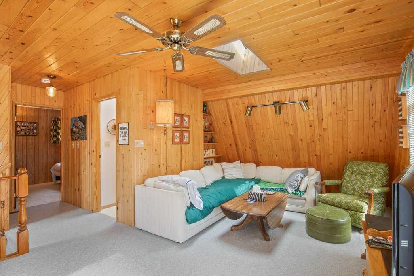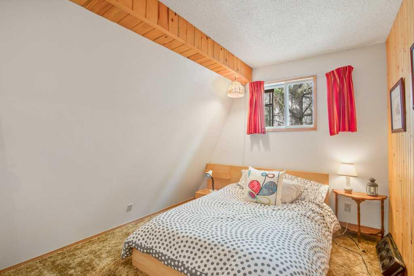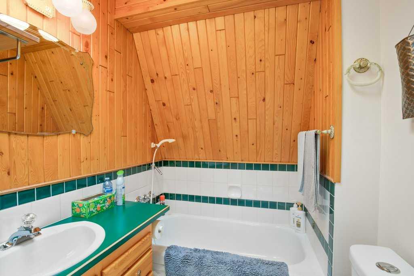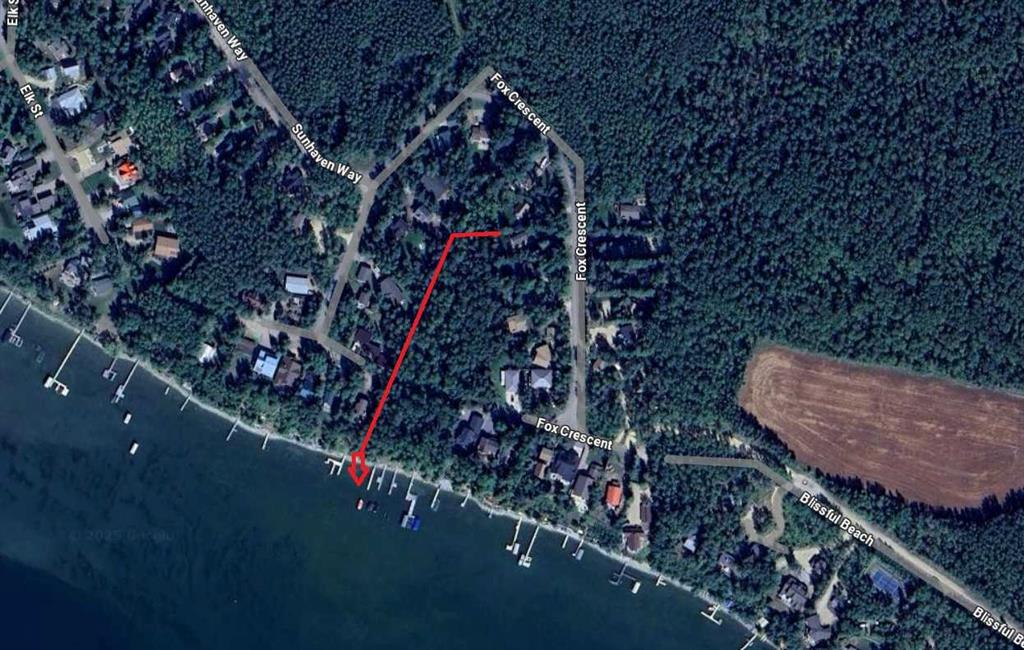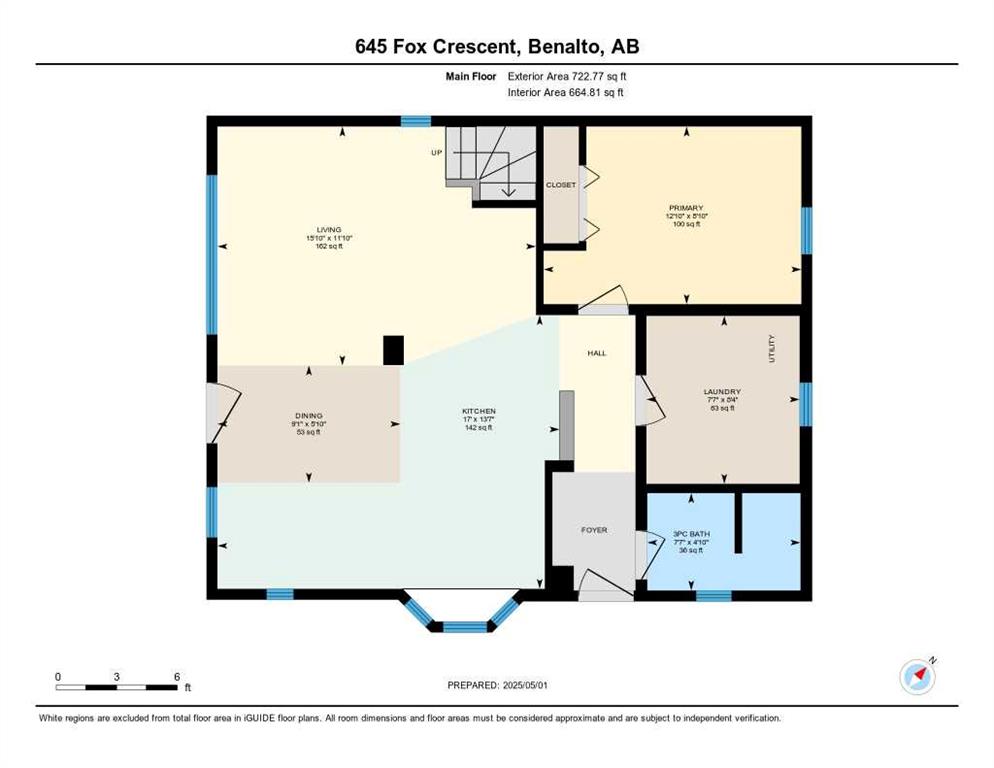645 Fox Crescent
Sunbreaker Cove T4S 1R6
MLS® Number: A2216264
$ 595,000
3
BEDROOMS
2 + 0
BATHROOMS
1,338
SQUARE FEET
1987
YEAR BUILT
Your Lake Retreat Awaits. This property is oozing with peace and tranquility. This amazing 1338 square foot 3 bedroom, 2 bath property sits on a 10,400 square foot private lot surrounded by beautiful mature trees. Only steps down the path from your backyard to the lake where you have the privilege of having your own personal shared dock for your boat and boat lift! This cabin offers plenty of space for the family gatherings with plenty of additional space for RV parking. The open concept floorplan offers the comfort of a full kitchen to cook up those family meals while enjoying the company in the dining and living room. Enjoy the sunny summer afternoons, or a glass of wine in the evenings on the massive deck surrounded by nature for added privacy and peacefulness. You will appreciate the convenience of the main floor primary bedroom with a three piece bathroom close by. The upper level offers 2 additional comfortable bedrooms with a large family room for the kids to hang out or watch movies with the convenience of a 4 piece bathroom upstairs for guests as well. Outside you will appreciate the low maintenance yard and the feeling that you do not have neighbors because of the privacy of the trees. The detached single garage is there to use as you see fit. The summer village of Sunbreaker Cove is a relaxed atmosphere offering an amazing vibe to spend time. Plenty of activities await with boating, fishing, swimming, kayaking, paddleboarding, and ice fishing, skating, cross country skiing, and snowshoeing in the winter. This cabin is currently a three season cabin but all the ducts are run and ready for a furnace.
| COMMUNITY | |
| PROPERTY TYPE | Recreational |
| BUILDING TYPE | Cabin |
| STYLE | 2 Storey |
| YEAR BUILT | 1987 |
| SQUARE FOOTAGE | 1,338 |
| BEDROOMS | 3 |
| BATHROOMS | 2.00 |
| BASEMENT | None |
| AMENITIES | |
| APPLIANCES | Refrigerator, Stove(s) |
| COOLING | None |
| FIREPLACE | N/A |
| FLOORING | Carpet |
| HEATING | See Remarks |
| LAUNDRY | Main Level |
| LOT FEATURES | Back Yard, Environmental Reserve, Irregular Lot, Lake, Lawn, Level, Low Maintenance Landscape, No Neighbours Behind, Private, See Remarks |
| PARKING | Single Garage Detached |
| RESTRICTIONS | None Known |
| ROOF | Asphalt Shingle |
| TITLE | Fee Simple |
| BROKER | RE/MAX real estate central alberta |
| ROOMS | DIMENSIONS (m) | LEVEL |
|---|---|---|
| Dining Room | 5`10" x 9`1" | Main |
| Kitchen | 13`7" x 17`0" | Main |
| Laundry | 8`4" x 7`7" | Main |
| Living Room | 11`10" x 15`10" | Main |
| Bedroom - Primary | 8`10" x 12`10" | Main |
| 3pc Bathroom | Main | |
| Bedroom | 12`6" x 9`3" | Upper |
| Bedroom | 9`9" x 12`8" | Upper |
| Family Room | 22`10" x 12`4" | Upper |
| 4pc Bathroom | Upper |

