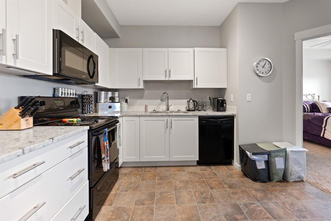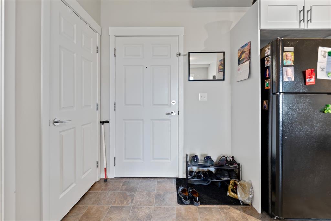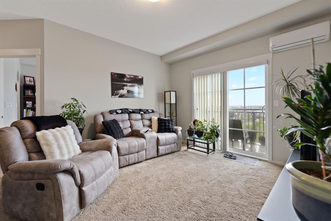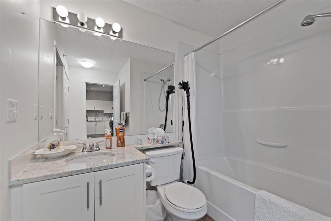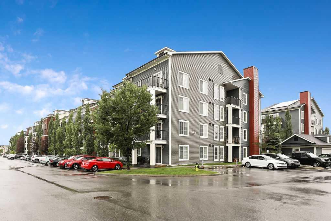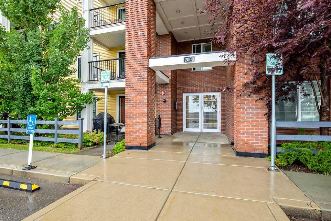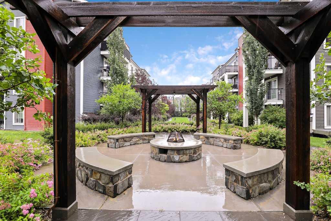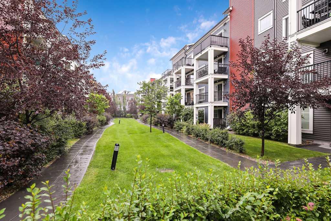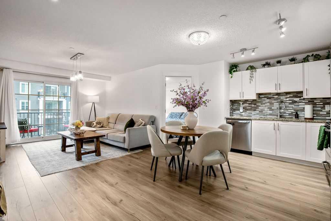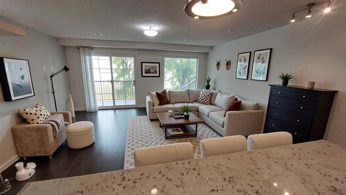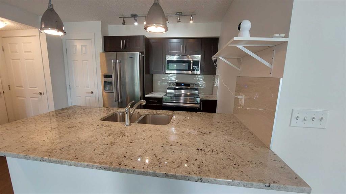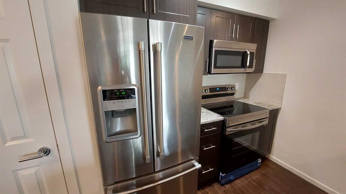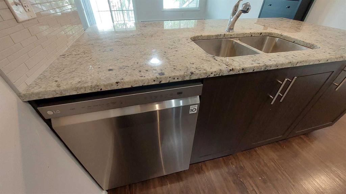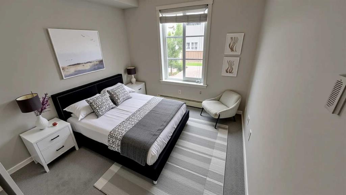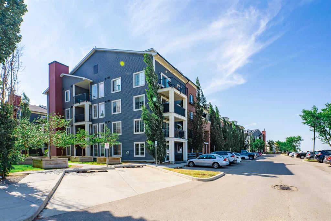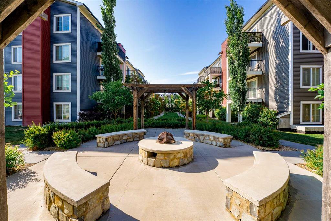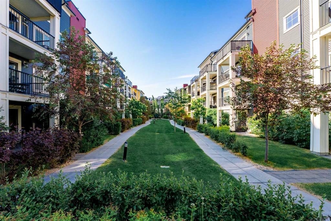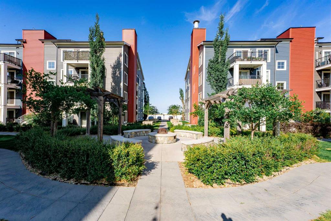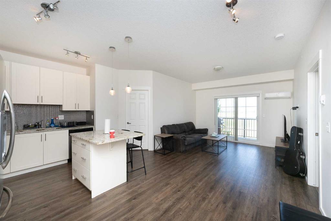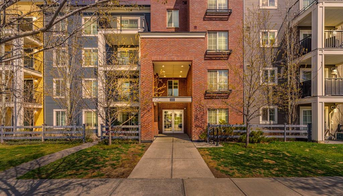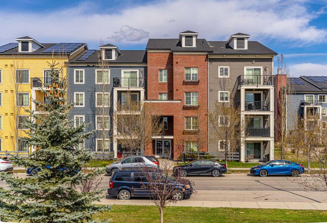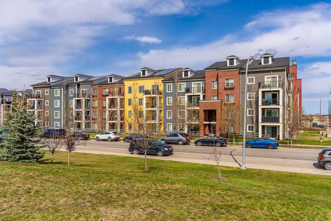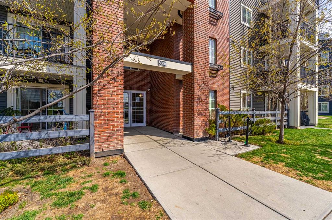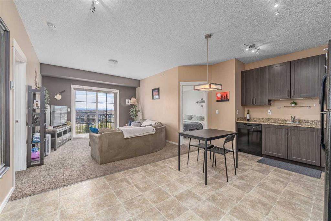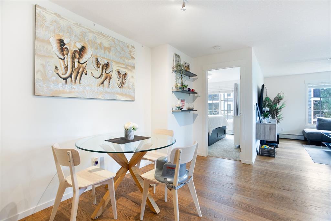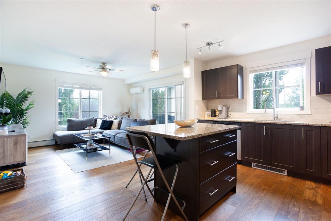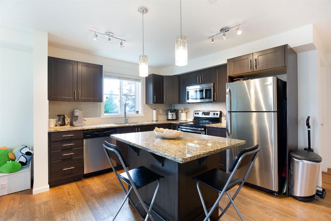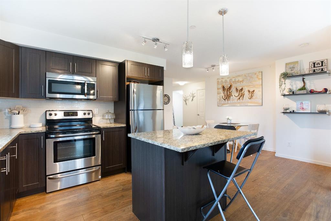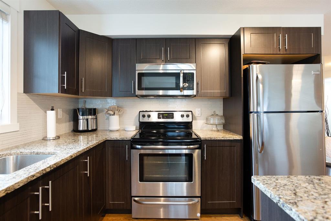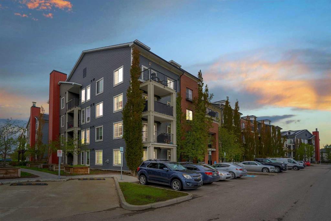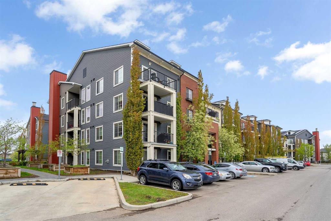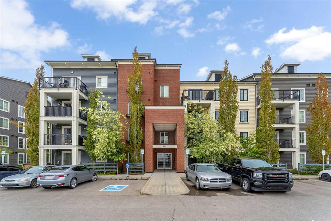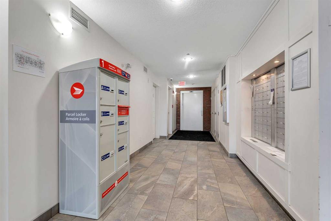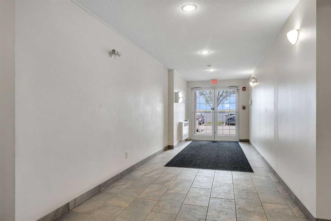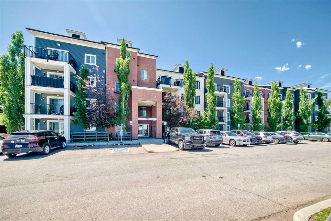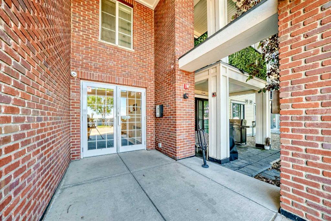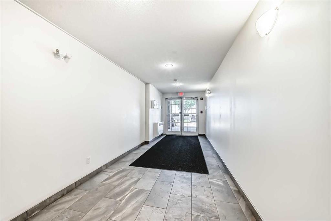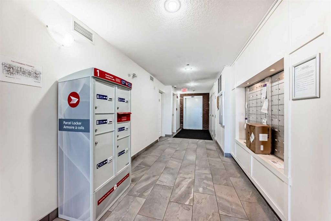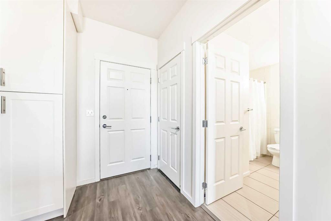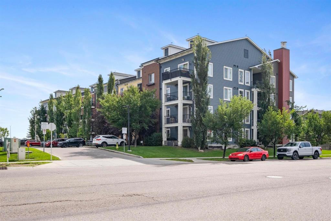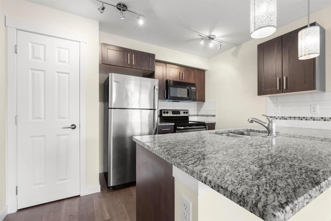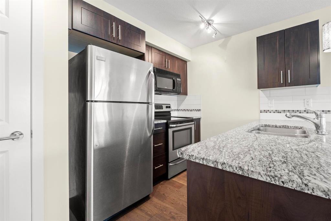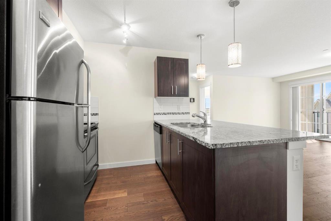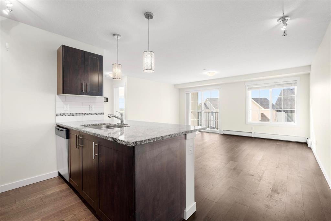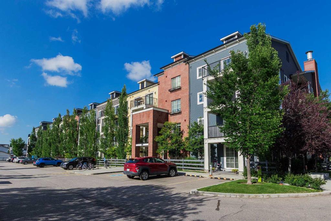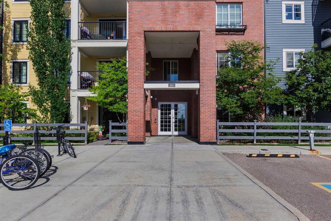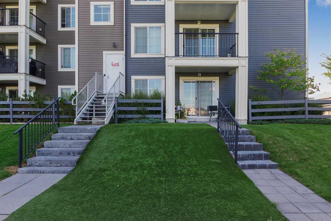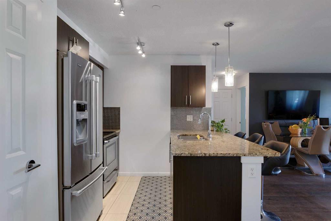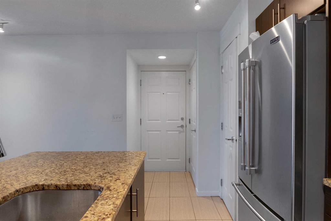6411, 755 Copperpond Boulevard SE
Calgary T2Z 4R2
MLS® Number: A2218475
$ 320,000
2
BEDROOMS
2 + 0
BATHROOMS
770
SQUARE FEET
2014
YEAR BUILT
This top-floor, west-facing condo offers stunning, unobstructed views of the mountains and park! Enjoy the peace and privacy of having no upstairs neighbors in this bright and spacious 2-bedroom, 2-bathroom unit, featuring 770 sq ft of open-concept living with 9-ft ceilings and AIR CONDITIONING!! The modern kitchen boasts granite countertops and seamlessly flows into the living and dining areas, kept cool with a built-in A/C unit. Large picture windows and patio doors flood the space with natural light and lead to your own private balcony—perfect for relaxing and enjoying the sunset. Both generously sized bedrooms feature upgraded Hunter ceiling fans, with the primary bedroom offering a walk-through closet and a 4-piece ensuite. Enjoy the added convenience of in-suite laundry. Your TITLED underground parking stall is ideally located just steps from the elevator and includes a storage locker right in front. (Tax on Titled Parking stall is $61/ Year) Condo fees include heat and electricity for added value. Top-floor, west-facing units like this are rare—don’t miss your opportunity to call this one home. Book your showing today!
| COMMUNITY | Copperfield |
| PROPERTY TYPE | Apartment |
| BUILDING TYPE | Low Rise (2-4 stories) |
| STYLE | Single Level Unit |
| YEAR BUILT | 2014 |
| SQUARE FOOTAGE | 770 |
| BEDROOMS | 2 |
| BATHROOMS | 2.00 |
| BASEMENT | |
| AMENITIES | |
| APPLIANCES | Dishwasher, Dryer, Electric Stove, Refrigerator, Wall/Window Air Conditioner, Washer, Window Coverings |
| COOLING | Window Unit(s) |
| FIREPLACE | N/A |
| FLOORING | Carpet, Linoleum |
| HEATING | Baseboard, Natural Gas |
| LAUNDRY | In Unit |
| LOT FEATURES | |
| PARKING | Heated Garage, Underground |
| RESTRICTIONS | Pet Restrictions or Board approval Required, Underground Utility Right of Way |
| ROOF | Asphalt Shingle |
| TITLE | Fee Simple |
| BROKER | MaxWell Canyon Creek |
| ROOMS | DIMENSIONS (m) | LEVEL |
|---|---|---|
| Living Room | 12`2" x 13`3" | Main |
| Kitchen | 10`11" x 10`11" | Main |
| Bedroom | 9`0" x 12`3" | Main |
| Dining Room | 6`2" x 8`8" | Main |
| Bedroom - Primary | 10`1" x 12`0" | Main |
| Laundry | 3`0" x 3`2" | Main |
| 4pc Bathroom | Main | |
| 4pc Ensuite bath | Main |






